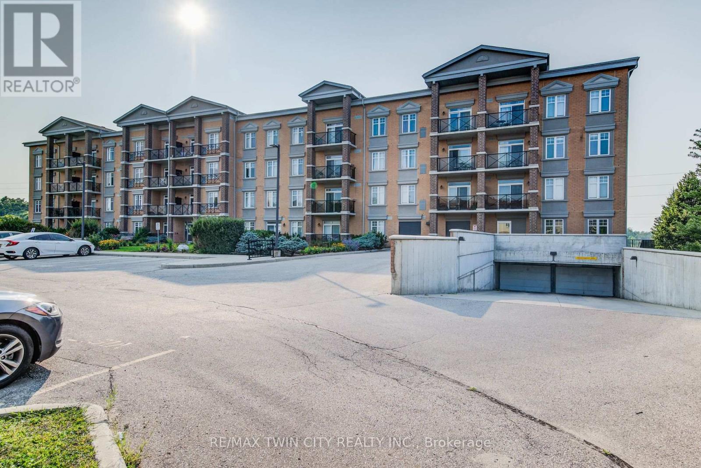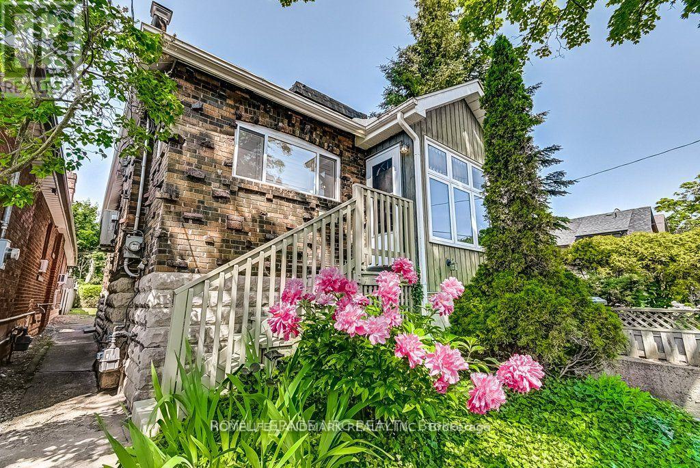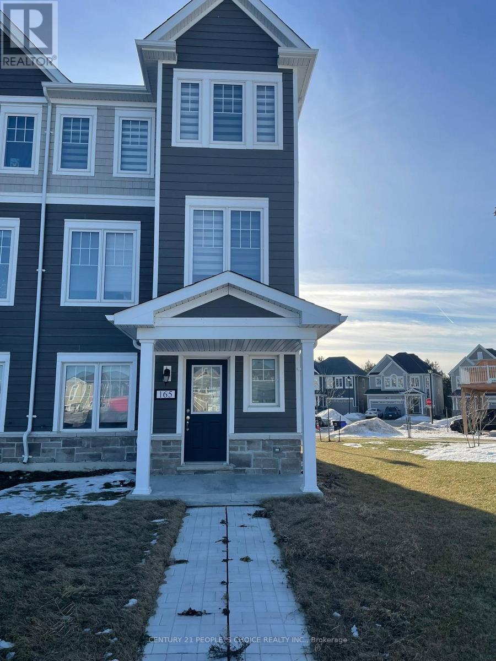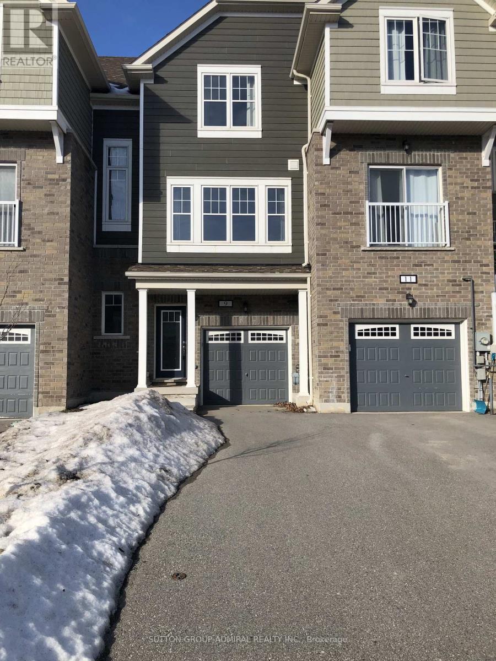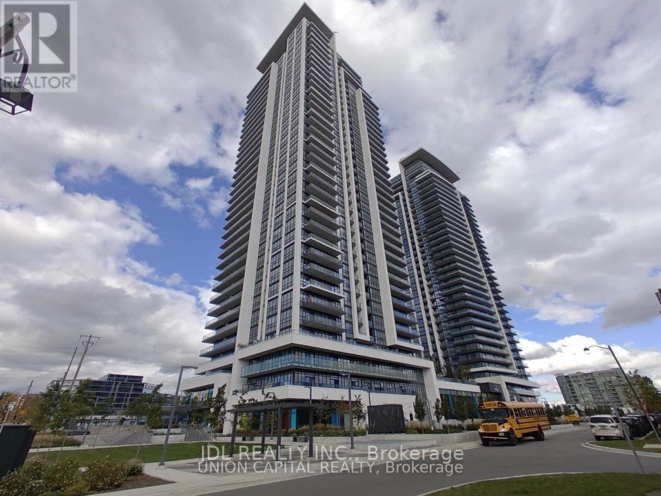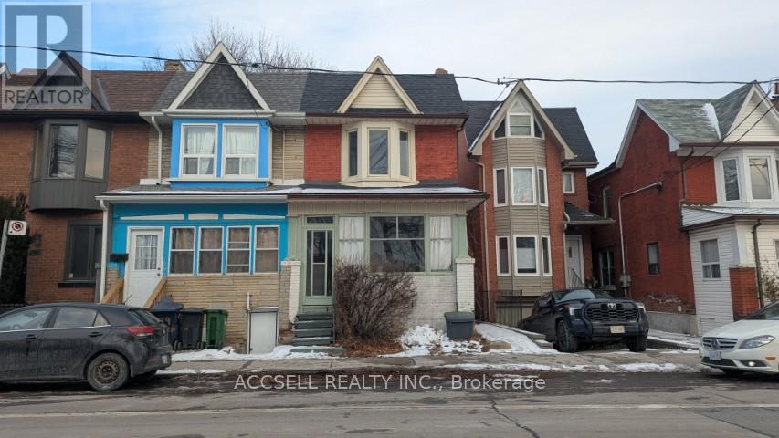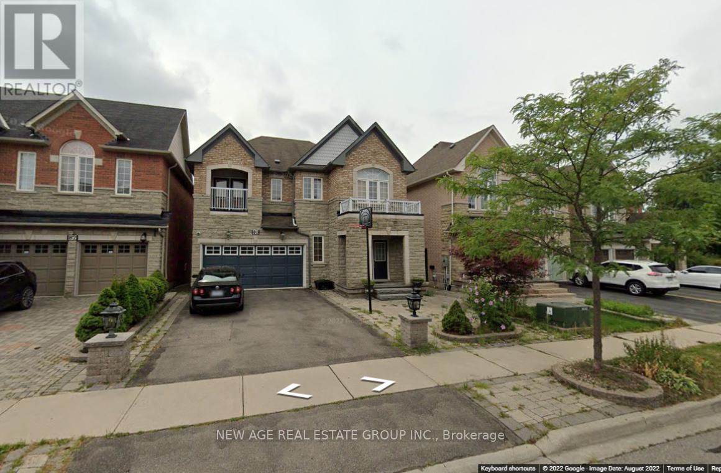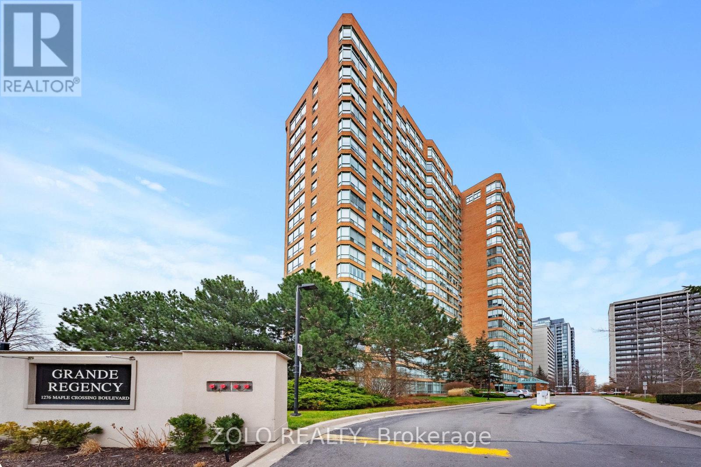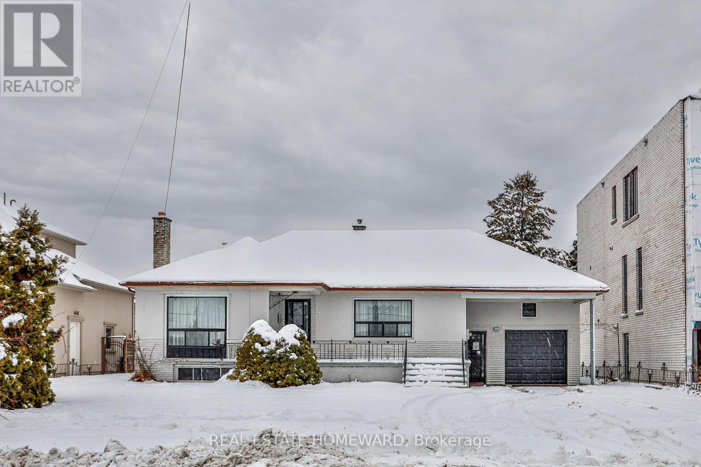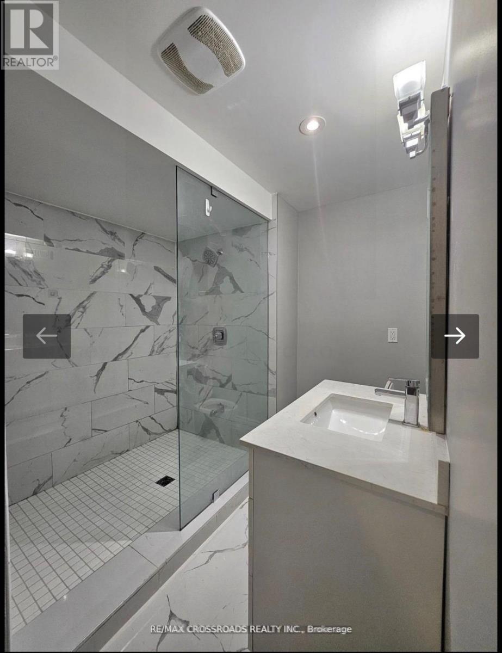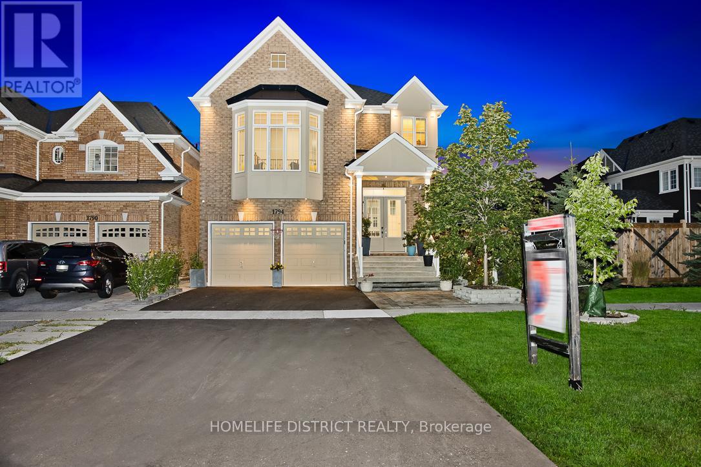401 - 2 Colonial Drive
Guelph, Ontario
$4000 Marketing Incentive credit to Buyer at Closing. TWO Parking spots and a locker. Welcome to this beautifully updated 2-bedroom condominium offering style, comfort, and convenience. Top floor. Bright and tastefully decorated throughout, this move-in-ready unit features fresh paint, upgraded lighting, and new luxury vinyl plank flooring that adds a modern touch. The open-concept living and dining area is filled with natural light, while the custom accent wall in the primary bedroom adds a touch of designer flair. Step out onto a balcony straight from the pages of Homes & Gardens - a beautifully designed outdoor retreat perfect for quiet morning coffees or unwinding with a glass of wine at sunset. Enjoy fantastic building amenities including a well-equipped fitness room, an inviting event/party room, and plenty of visitor parking for your guests. Conveniently located close to shopping, transit, and everyday essentials-this is condo living at its best! (id:60365)
67 Starfire Crescent
Hamilton, Ontario
Welcome to 67 Starfire Crescent - a stunning Branthaven built spacious 5-bedroom, 4-bathroom home offers nearly 3017 sq ft of thoughtfully designed living space in a quiet, family-friendly neighborhood with escarpment views. Step inside to find a bright and elegant main floor featuring 10 feet high ceiling, hardwood flooring, a private den/library with French glass doors, and a stylish family room with a two-sided fireplace. The gourmet kitchen includes extended cabinetry, a generous breakfast area, and modern finishes throughout. Upstairs, convenience meets comfort with a second-floor laundry room and three bedrooms boasting Semi-ensuite access-including a Jack & Jill setup perfect for families and Masterbedroom with Enuite and large sized walkin closet. Hardwood stairs, a double-car garage, and tasteful upgrades throughout add to the appeal. Enjoy quick access to the QEW, Fifty Point Conservation, shopping, dining, and more. This is the perfect blend of luxury, space, and location. (id:60365)
Upstairs - 30 Fourth Street
Toronto, Ontario
Location!!!New Toronto ,Right By The Lake (Main Level Only), Private Entrance, Ground floor, 3 bedroom, 1 Bathroom. Quiet, family-friendly neighbourhood, New Renovated,Carpet free, Central Heating and Cooling System, Clean and Well Maintained. 1 parking included, Beatiful Backyard. Steps to TTC(bus and street car),Shopping center, restaurants and entertainment, Schools,Parks,Highway QEW and more. Priced to rent. Ideal for Small families,Couples or Professionals. (id:60365)
165 Village Gate Drive
Wasaga Beach, Ontario
Full of Sun Light! East/North/West Exposure, end unit Townhouse In The Heart Of Georgian Sand Wasaga Beach! This Home Has 4 Bedroom + Den, 2 Full washroom + 2 Powder Room, Second Floor Features gleaming hardwood floor, S/S appliances, Center Island with quartz counter top & undermount sink! Thousands in upgrades! Over 1700 sq feet living space! Open Concept With Lots Of Windows And Natural Light, Garage Access To House. Park is being built front of the house. Close To All Amenities. Walking Distance To Wasaga Beach, Smart Centre, Golf Course, & Much More! (id:60365)
9 Dunes Drive
Wasaga Beach, Ontario
Executive Townhome In The Heart Of Georgian Sand Wasaga Beach! This Home Has 3 Bedroom, 2 Bathrooms, Great Open Concept With Lots Of Windows And Natural Light, Garage Access To House. Close To All Amenities. Walking Distance To Wasaga Beach, Few Minutes Drive To Smart Centre, Golf Course, & Much More! (id:60365)
111 - 38 Gandhi Lane
Markham, Ontario
Rare Luxury Corner Suite at Pavilia Towers! Don't Miss This Corner Unit Ideally located at Highway 7 & Bayview. Decently Furnished Two Spacious Bedrooms Each With A Full Private Ensuite Washroom + Spacious Den with a Sliding Door, Perfect as a Home Office or Third Bedroom. Ground Unit Features 11'' High Ceiling and Unique Two Entrance To This Suite & Without Any Neighbors Around, Very Quiet And Privacy. Over 50K Upgrades, Engineered Vinyl Flooring Throughout. Crown Molding in the common area. Upgraded Quartz Kitchen Island With Breakfast Bar, High-End S.S. Built-In Appliances, Quartz Countertops And Backsplash In Kitchen. Easy Access To Viva And Minutes Away From Langstaff Go Station And Richmond Hill Centre Bus Station. High-Ranking Public Schools(St Robert Catholic High School & Thornley Second School ) & Popular Commercial Plazas Like Golden Plaza, Jubilee Square, Commerce Gate And Times Square. Future T& T super market will be opened at the door step. Only 3 Minutes To Hwy 407 And 5 Minutes To Hwy 404.Walk or Bike distance to the Canadian's Silicon Valley-Commerce Valley Drive, Crowded by AMD, AECOM, Qualcomm and other High Tech Companies. Perfect For Young Professionals, Students, And Newcomers Seeking Space, Style, And Convenience In One Of Markham's Most Desirable Locations. Furniture Can Be Negotiated. High Speed Internet Included. Pets May Be Considered, And Smoking Is Not Permitted. Tenants Are Responsible For Housekeeping And Garbage Duties. (id:60365)
177 Greenwood Avenue
Toronto, Ontario
Fantastic opportunity for builders, investors, and renovators in a prime East York location. This property is being offered as a full renovation project, ideal for those looking to add value, reconfigure the layout, or explore redevelopment potential. The existing second-floor kitchen presents a strong opportunity to be converted into an additional bedroom, allowing for improved functionality and resale appeal. Located steps to Greenwood Park, this home benefits from excellent access to green space, recreation facilities, skating rink, and community amenities. Transit options are excellent, with Gerrard TTC streetcars nearby and a bus stop just a few doors north, offering easy connections throughout the city and quick access to downtown Toronto. Shopping and everyday essentials are close at hand at Gerrard Square. Families and investors alike will appreciate the proximity to the highly ranked Riverdale Collegiate, a key factor for long-term value in the neighborhood. The lot may offer potential for a future garden suite, subject to city approvals and buyer due diligence. A rare chance to invest in a well-located East York property with strong upside potential in a transit-rich, amenity-filled community. (id:60365)
Basement - 80 Tatra Crescent
Brampton, Ontario
***Walk-Out*** Immaculate, And Very Spacious Basement for lease. Beautiful Open Kitchen With Stainless Steel Appliances, Very Spacious Living/Dining Room With Big Windows Overlook To Ravine And Pond, Walk Out To The Backyard And Enjoy The Patio. Feel Like Cottage Living! Luxurious Bath Attached With The Main Bedroom(Semi-Ensuite). Pot Lights And Speaker System Throughout. Walk To All Necessary Amenities And Minutes To Hwys! (id:60365)
606 - 1276 Maple Crossing Boulevard
Burlington, Ontario
Step into this sophisticated 2-bed, 2-bath residence offering 1,130 sq ft of bright, contemporary living in the highly coveted Grand Regency at 1276 Maple Crossing Blvd. This elegant home blends style, comfort, and convenience-ideal for those seeking upscale living just steps from Burlington's vibrant waterfront. From the moment you enter, you're welcomed by sun-filled principal rooms, expansive windows, and a thoughtfully designed layout that delivers effortless flow. The spacious living/dining area is perfect for entertaining, while the well-appointed eat-in kitchen offers excellent potential for gourmet customization. Both bedrooms are generously sized, with the primary suite providing a peaceful retreat for rest and relaxation. Resort-inspired amenities elevate the everyday experience. Enjoy a heated outdoor pool, state-of-the-art fitness centre, sauna, tennis and squash courts, rooftop lounge, party rooms, guest suites, 24-hour security, car wash, and EV charging-an unmatched lifestyle package in the heart of Burlington. Situated minutes from the lake, Spencer Smith Park, the pier, boutique shopping, cafés, and top-rated restaurants, this prime location offers exceptional walkability and easy access to transit, the GO station, and major highways. Experience true waterfront living with urban convenience at your doorstep. Don't miss this rare opportunity to own a standout, spacious, and beautifully maintained condo in one of Burlington's most desirable communities. Move in and elevate your lifestyle. (id:60365)
Lower - 104 Crestwood Road
Vaughan, Ontario
**Over 1000 Sqf Open Concept, Very Bright and Renovated Lower-Level Bungalow in Prestigious Crestwood neighborhood with ensuite laundry and two parking spot- Ideal for Comfortable Living!**Located on a quiet street and steps from top-ranked schools and close proximity to Yonge and Steeles corner. this charming unit offers a peaceful lifestyle in one of Vaughan's most desirable neighbourhoods. The lower level has been **professionally renovated throughout**, showcasing elegant finishes. Bright, spacious, and completely move-in ready, this home delivers comfort, style, and convenience in an unbeatable location. (id:60365)
(Bsmnt) - 3 Honey Drive
Toronto, Ontario
5 Year old Basement Unit. Beauty High End Finishes Throughout Situated In A Family Friendly Neighborhood. 1 Bedrooms In Basement . Ideals For Student Or Two Person. Kitchen Is Not Included. Microwaved And Rice Cooker Included. Walking Distance To Ttc. (id:60365)
1794 Grandview Street N
Oshawa, Ontario
Exceptional, spacious home offering approximately 4,350 sq. ft. of well-designed living space.Features 4+2 bedrooms, 6 bathrooms, 2 kitchens, and 2 laundry areas, ideal for large ormulti-generational families. High ceilings throughout: 10 ft. on main, 16 ft. in family room,and 9 ft. on second floor and basement. Upgrades include modern lighting, quartz countertops,and freshly painted interiors.Generous outdoor living space with a fenced yard and a large deck perfect for entertaining.Equipped with a 200 Amp panel for modern electrical needs.Conveniently located near top-rated schools including Seneca Trail PS, Norman G. Powers PS, andMaxwell Heights SS, as well as Delpark Homes Centre, shopping, and other amenities. A rare andhighly desirable property combining space, style, and functionality. (id:60365)

