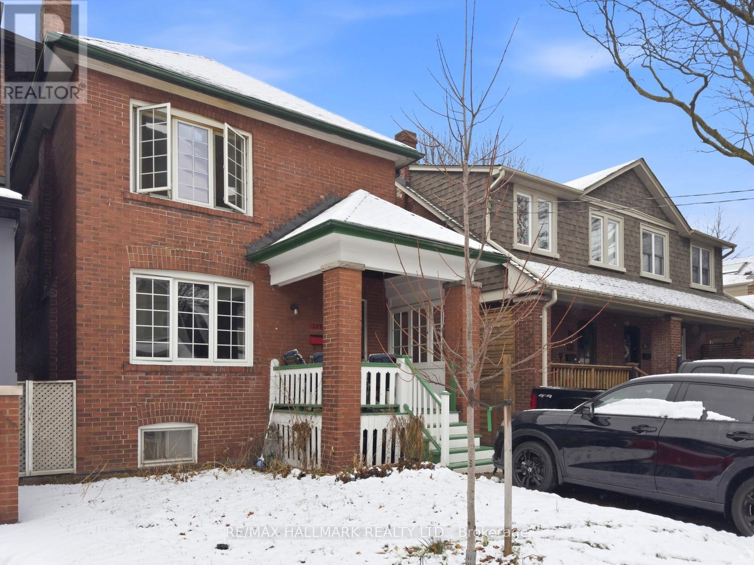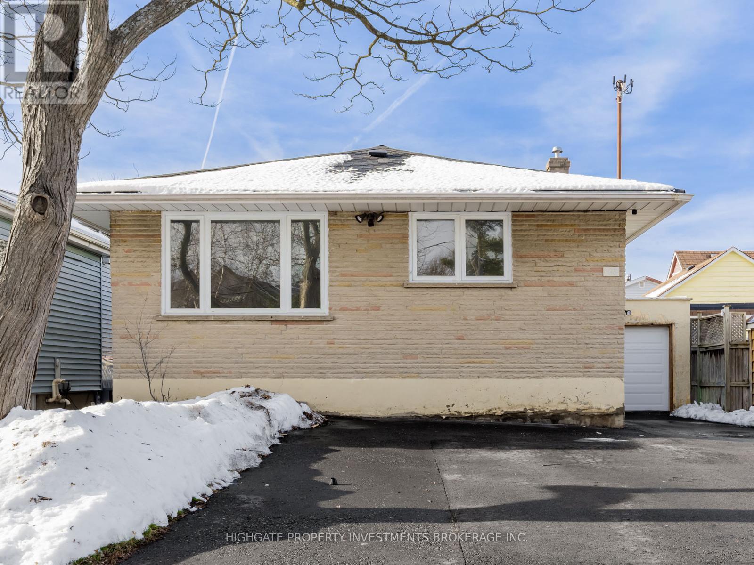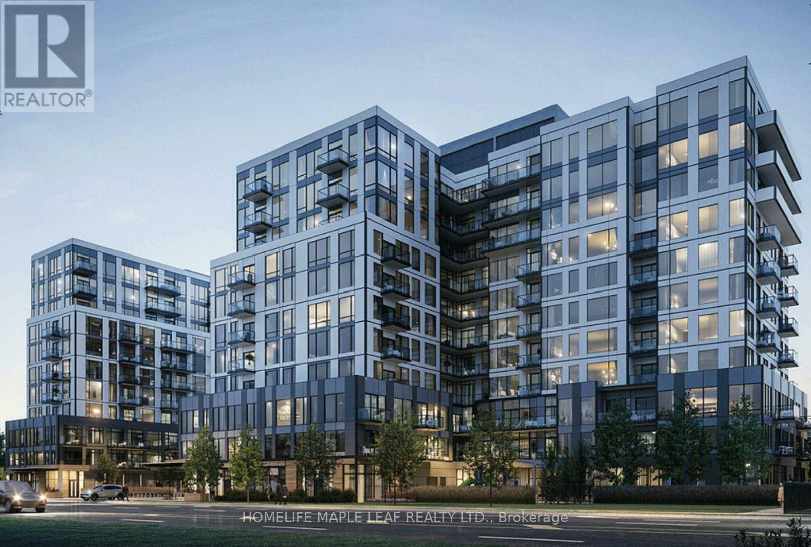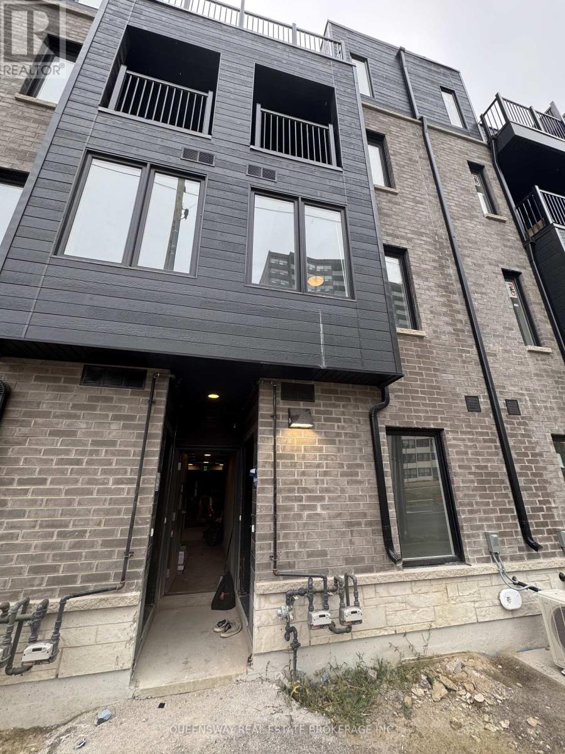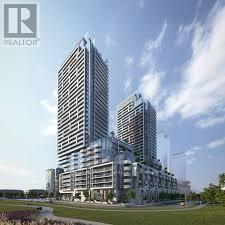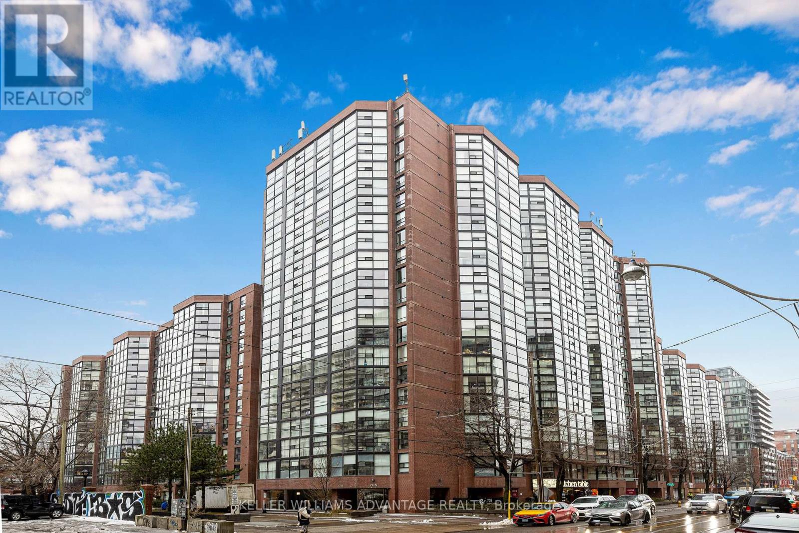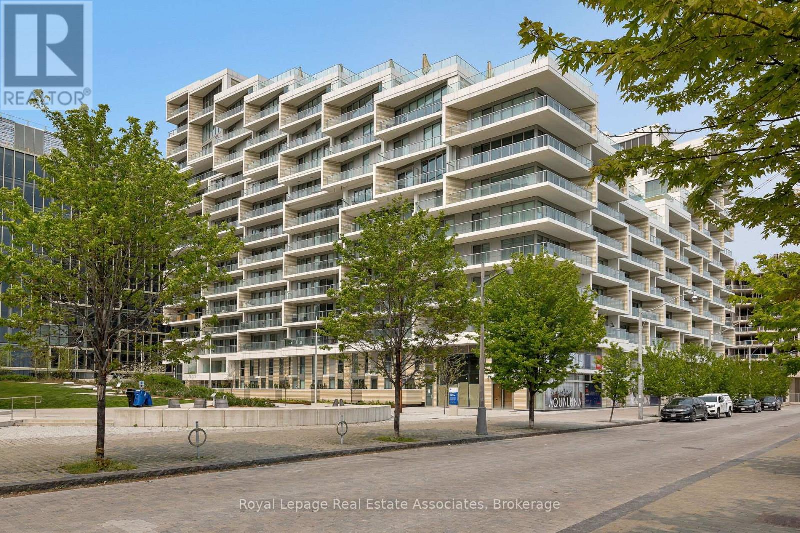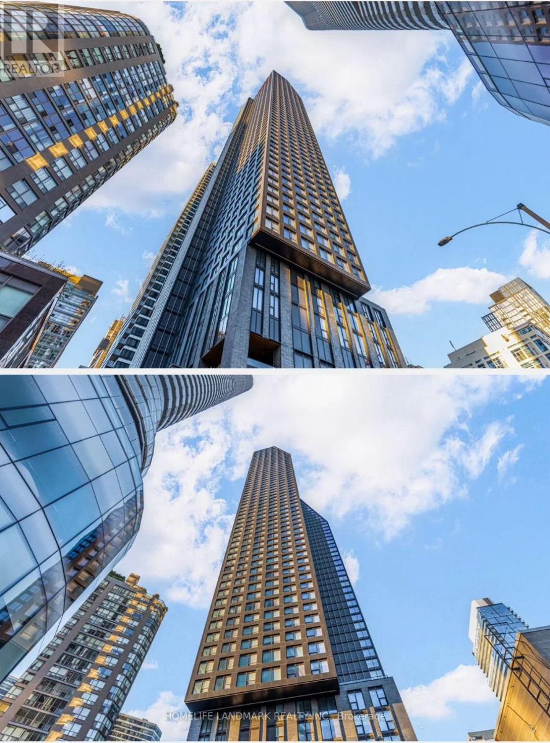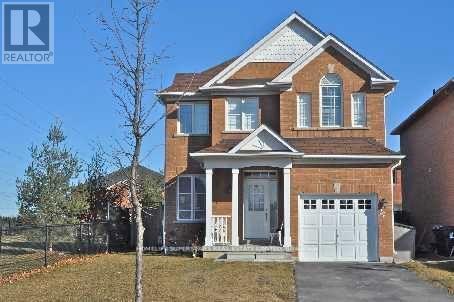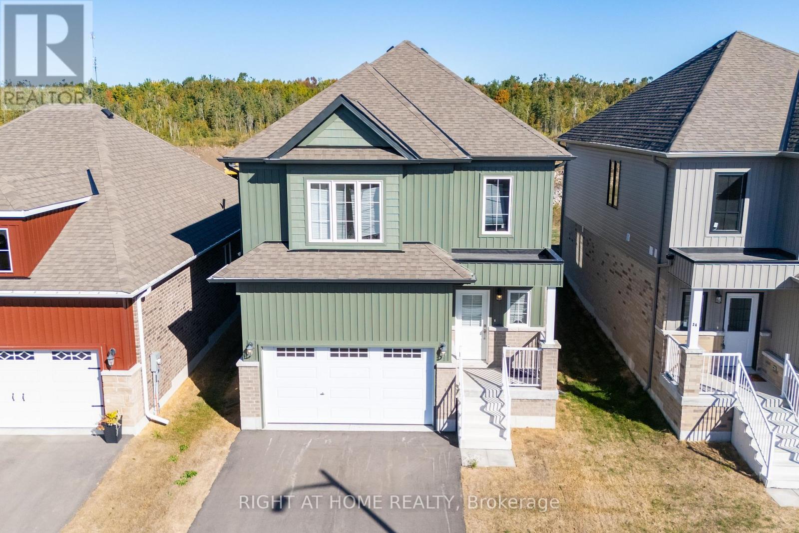130 Elmer Avenue
Toronto, Ontario
A rare and compelling opportunity to own a detached residence in the very heart of The Beaches. Offering outstanding value in one of Toronto's most prestigious and tightly held neighbourhoods, this solid and well-built home presents limitless potential for those with vision. With generous proportions, impressive ceiling heights, and strong structural integrity, the home serves as an exceptional foundation-whether you choose to refine with simple and thoughtful upgrades or embark on a transformative renovation. The existing layout easily accommodates three bedrooms, a den or home office, and two bathrooms, while inviting the possibility of a more expansive open-concept redesign or a substantial rear addition, as exemplified by neighbouring properties.The lower level further enhances the home's appeal, boasting good ceiling height and abundant opportunity to create additional living space. Envision a sophisticated family room, guest suite, spa-inspired bathroom, in-law accommodation, or income-generating rental-the options are both flexible and refined. Complete with parking and set on a coveted street, this residence is moments from the lake, sandy beaches, vibrant cafés, boutique shopping, acclaimed schools, and scenic bike paths. The unique charm, walkability, and community spirit of The Beaches are all at your doorstep.130 Elmer Avenue is more than a home-it is an invitation to design something truly special in one of Toronto's most enduring and desirable markets. (id:60365)
Upper - 708 Carnegie Avenue N
Oshawa, Ontario
Bright & Spacious 3 Bed, 1 Bath Upper Unit. Thousands In Repairs & Upgrades Recently Completed. Sprawling Bungalow On A Spacious Lot! Large Living/Dining Spaces Featuring Wide-Plank Laminate Flooring, Large Windows, Pot Lights & Open Concept Design. Separate Kitchen Features Stainless Steel Appliances, Track Lights & Window. Modern Bathroom With New Flooring, New Vanity & Glass Enclosed Stand-Up Shower. Primary Bedroom Includes Large Closet, Large Window & Vinyl Flooring. Large Outdoor Living Space - Sprawling Deck, Nicely Sized Lawn - Perfect For Summer & Warm Days. Great Area - Minutes to Parkwood Park, Civic Recreation Complex, Oshawa Centre, Walmart, Groceries & Highways. Well Maintained. Ready To Move In! (id:60365)
908 Tower A - 7439 Kingston Road
Toronto, Ontario
Welcome to The Narrative Condos, located in Toronto's highly desirable Rouge community! Be the first one to live in this brand new stylish 1Bedroom + Den Unit which offers a thoughtfully designed layout with a multi-purpose den-ideal for a Home Office, Study, or Guest space. The open-concept living space features modern finishes throughout the Unit. Kitchen includes Stainless Steel Appliances, Quartz Countertop and Modern cabinetry. The Open Concept Layout leads to large Balcony, perfect for Entertaining. This condo is perfectly positioned beside Rouge National Urban Park, minutes from the Lake Ontario, scenic trails, lush parks, shops, dining, and transit-including Rouge Hill GO Station and quick access to Hwy 401. Enjoy living in a family-friendly neighborhood close to top-rated schools and U of T Scarborough. Amenities Include: Concierge, Co-Working space, Gym, Party room, Terrace and Kids Play room. (id:60365)
3079 Pharmacy Avenue
Toronto, Ontario
This brand new Fully Upgraded 3 Bedrooms 4 Stories stacked Townhouse Located In Family-Friendly Neighbourhood. It Boasts 9 Feet Ceilings On Main Floor With laminate Floors And Pot Lights Thro/Out. Open Concept Kitchen Has Stainless Steel Appliances , laminate Floor Thro/Out 3 Bedrooms, Primary Br Walk/Out To Balcony. All west Exposure Windows. Finished Basement, Steps To All Amenities: Restaurants, Parks, General Hospitals, Schools, Shopping Mall (id:60365)
8 Olympic Garden Drive
Toronto, Ontario
Stunning Brand New Condo for Rent in North York! Located at the prime intersection of Yonge and Finch in one of the best neighbourhoods of North York, this beautiful condo features one bedroom plus one den and two bathrooms. It also includes indoor parking and one year of complimentary high-speed internet. With a spacious 608 square feet of living space, plus a large balcony of 89 sq ft (total 697 sq ft), you'll enjoy clear, unobstructed views from the 31st floor. The unit is bright and filled with natural light, featuring laminate flooring throughout and no carpet. The kitchen boasts elegant granite countertops. Please note that the unit is partially finished, allowing you to add your personal touch. This condo is ideally situated near shopping centers, a short walk to the subway, and close to the Iranian plaza. It also features nine-foot ceilings and a private balcony for relaxation. Plus, the unit is brand new and ready for you to move in! (id:60365)
1707 - 705 King Street W
Toronto, Ontario
Live the ultimate King West lifestyle! Welcome to this bright and beautifully presented suite, perfectly positioned in the heart of King West Village - one of Toronto's most vibrant and sought-after neighbourhoods. This well-designed layout maximizes every inch of space and offers expansive city views and tons of natural light. Step inside to discover a thoughtfully appointed interior with updated finishes. The functional layout includes a comfortable living area that easily accommodates lounging and dining, a practical kitchen and a versatile space that can be used as an office or den. Enjoy the best of downtown living with resort-style amenities such as gym, indoor & outdoor pools plus a hot tub, sauna, squash & racquetball courts, movie theatre, BBQ & picnic area, playground and bike storage. Steps to King St, transit, restaurants, cafes, nightlife, boutique shopping and quick access to the Gardiner Expressway. Parking spot large enough to accommodate 2 cars! Whether you're a first time homebuyer, downsizer or investor, this King West opportunity delivers both exceptional value and an unparalleled downtown lifestyle. Don't miss your chance to call it home! (id:60365)
830 - 20 Minowan Miikan Lane
Toronto, Ontario
Beautiful Modern Fully-Furnished Two Bed Condo w/ Parking & Locker In Queen West's Trendiest Condo Building Located In The Heart Of Queen West. Split Two Bedroom Layout, High Ceilings, Walk-In Closets, Large Covered Balcony With Gas BBQ And Gorgeous City Views. This Building Is Loaded With Amazing Amenities And Is Next To The Gladstone And Steps To The Drake. *Only Available Furnished/Short-term or Long-term* (id:60365)
410 - 118 Merchants' Wharf
Toronto, Ontario
Experience This Next Level Luxury Residence At Tridel's Aquabella. Very Rare, 1,616 Sq Ft Corner Suite 2-Bedroom, 3-Bath Suite Offers Incredible South And Southwest Views Of The Lake, Islands, And Waterfront. Two Large Balconies With Walk Outs From Every Room. Featuring Stunning Herringbone Oak Floors, 10 Ft Ceilings, And A Spacious Open-Concept Layout Designed For Both Elegant Living And Entertaining. Designer Kitchen With High-End Finishes And Large Island With Built-In Bar Fridge. Huge Primary Bedroom With Spa-Like Ensuite And Heated Floors. Second Bedroom Also Features Its Own Ensuite. Two Large Balconies Overlook The Boardwalk And Water, Perfect For Relaxing Or Entertaining. Aquabella Offers Resort-Like Amenities: Keyless Smart Suite System, Automated License Plate Recognition Parking, 24-Hour Concierge, Gym, Yoga Studio, Saunas, Theatre Room, Outdoor Pool & Terrace, Guest Suites, Parcel/Grocery Pickup Room, And On-Site Daycare. One Of Toronto's Newest Waterfront Communities. Steps To Boardwalk, Parks, Sugar Beach, Loblaws, LCBO, Restaurants, St. Lawrence Market, Financial District, Distillery District, Public Transit, DVP, And Billy Bishop Airport. This Is True Luxury By The Lake. (id:60365)
3916 - 8 Wellesley Street W
Toronto, Ontario
BRAND NEW Luxury condo at 8 Wellesley West, 2 bed + 2 bath South & West CORNER UNIT Condo in the heart of downtown Toronto,directly on Yonge Street and close to everything that matters, Steps to Wellesley Subway Station, University of Toronto, Toronto Metropolitan University, Financial District, Yorkville, restaurants, shopping. Modern kitchen with high-end built-in appliances and stone countertops. 24-Hour Concierge, State-Of-The-Art Fitness Centre, Rooftop Terrace With BBQs And Lounge Areas, And Elegant Party/Meeting Rooms. (id:60365)
54 Plymbridge Road
Toronto, Ontario
**Welcome to perfectly situated in the esteemed and scenic enclave of Hoggs Hollow, this property offers an unparalleled opportunity to all end-users(families) or investors or builders, Nestled within a private forested area, it's a haven for nature enthusiasts seeking tranquility in the city, effortlessly blends country serenity and urban convenient to yonge subway station and highways. This charm home offers a spacious over 3000 sqft of living area, 9 ft ceiling family room, recently update & upgrade elements(spent $$$$) thru-out inside/outside. The family living zone boasts a gorgeous fireplace, creating a cozy/warm atmosphere, and well situated to overlook the private backyard garden. The kitchen provides update/stainless steel appliance and update cabinet, a centre island and breakfast bar area. Upper level, 4 bedrooms are well-proportioned room size with hardwood floors and closets. The lower level offers extra space for your family needed, a separate entrance, and a direct access to the full size of 2 cars garage. The backyard offers an in-ground swimming pool, and a private ravine. 10 minutes walk to subway station, 15 minutes ride to downtown. Top ranking Armour Heights PS, York Mills CI & private schools! Most recent bank appraisal price is $5M. (id:60365)
34 Pogonia Street E
Toronto, Ontario
Remarks: This amazing Corner Lot at 34 Pogonia Street is A Beautiful, Bright & Spacious Acorn-Built 1477 Sq.Ft. Home In High Demand Location! Rare End Lot Beside Park Area For Extra Privacy. Ample Amount Of Natural Light In Spacious Rooms. Soaring 9' Ceilings In Great Room With Gleaming Hardwood Floor, Pot Lights & Fireplace. Oak Staircase. Wooden Shutters Throughout. Minutes To Recreation & Parks, Walking Distance To School & Easy Access To Public Transit. Large Backyard For Entertaining. Yours To Enjoy! (id:60365)
32 Hillcroft Way
Kawartha Lakes, Ontario
A BRAND NEW HOME Backing onto a ravine! Offered at Great Price! You Will Love This Waterfront Community Living For Very Affordable Price! New 4-bedroom, 3-bathroom home located in the heart of Bobcaygeons newest and fast growing community. This beautiful home has lots to offer! Backing onto future parkland with walking trails and just steps from Sturgeon Lake with parks and beautiful beach, this property blends modern living with the natural beauty of cottage country. This home features 9-ft ceilings, Upgraded Engineered Natural Hardwood on main floor, Upgraded Natural Oak Staircase, Stainless Steel Appliances, Upgraded Granite Countertops, a spacious open-concept layout, and large windows offering plenty of natural light. The kitchen, dining, and living areas flow seamlessly, with a walkout to the backyard perfect for entertaining or enjoying peaceful views of nature. The primary suite includes a walk-in closet and private ensuite, creating a quiet retreat. Three additional bedrooms offer flexible living for families, guests, or a home office. Bobcaygeon offers a unique lifestyle along the Trent-Severn Waterway, with easy access to boating and fishing. Walking distance to dining, boutique shopping, and medical services. This growing community is also seeing key infrastructure improvements, including the Enbridge Main Line extension. Steps to Sturgeon Lake and waterfront trails makes this property and location unique and attractive. Family-friendly community with urban conveniences Quick access to Peterborough & Lindsay, Ideal for families, retirees, or investors seeking a peaceful lifestyle with excellent upside in a rapidly growing area. Full of character and charm! (id:60365)

