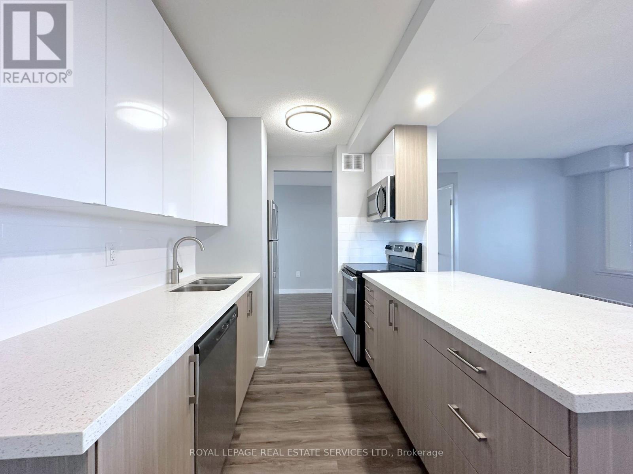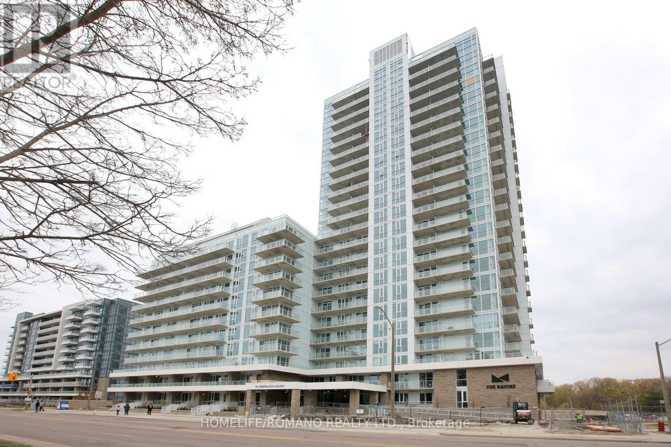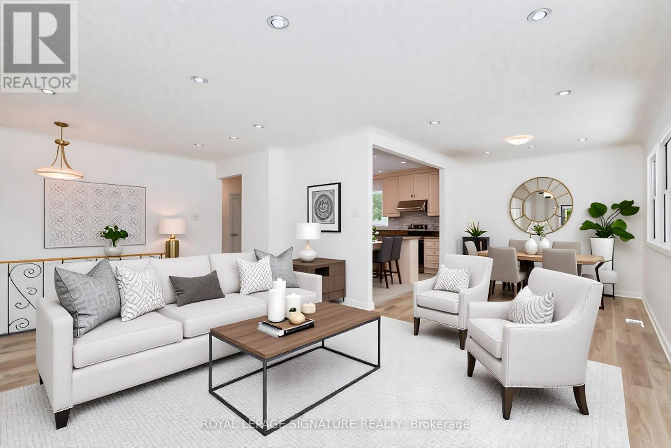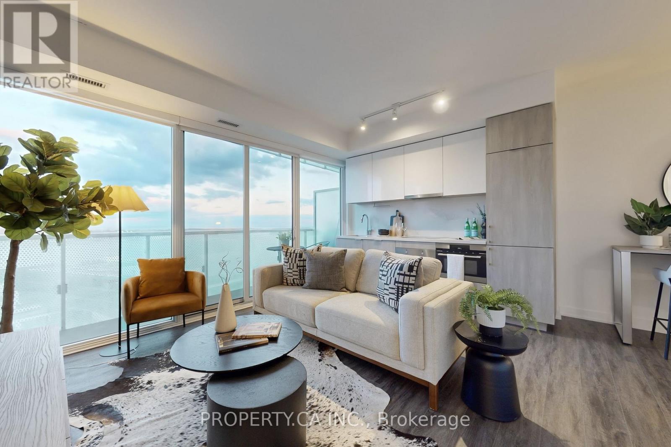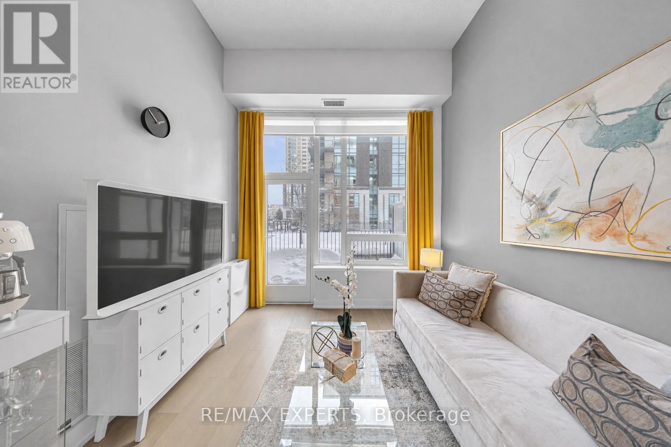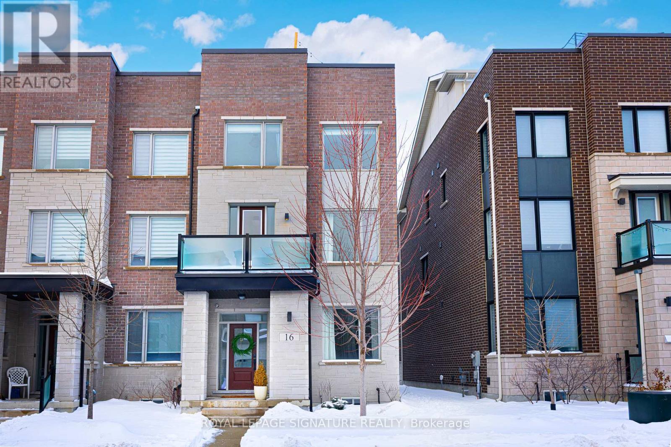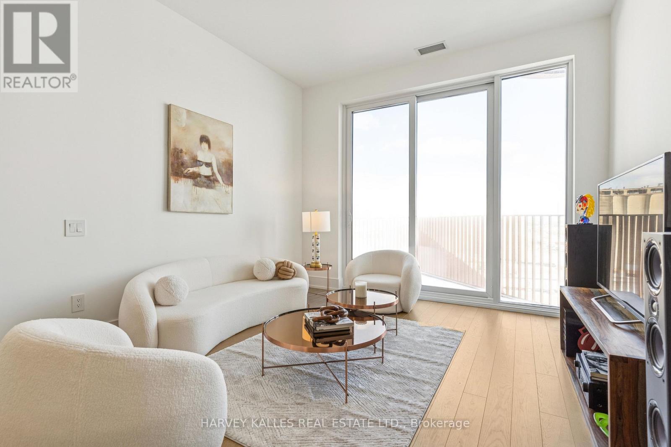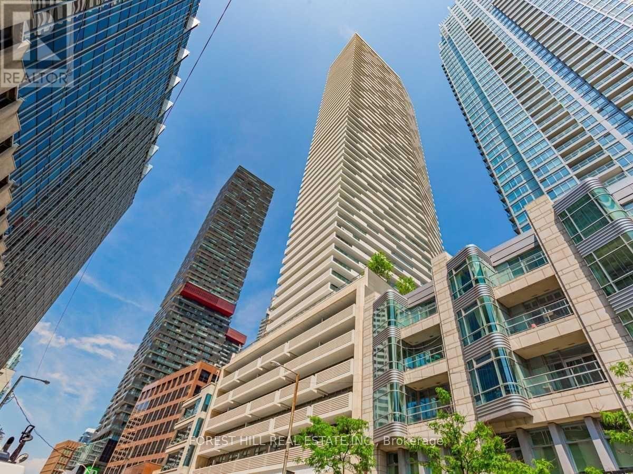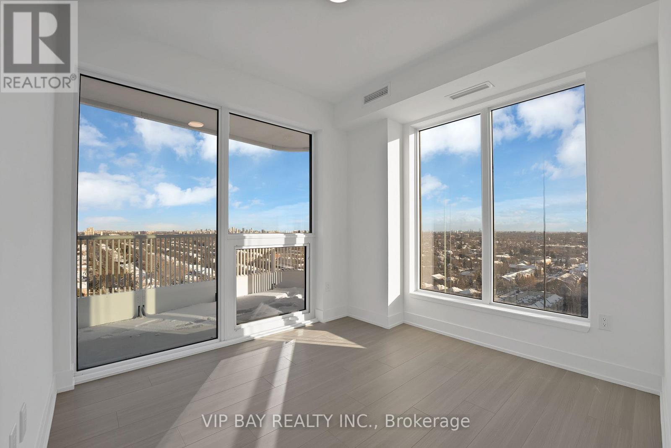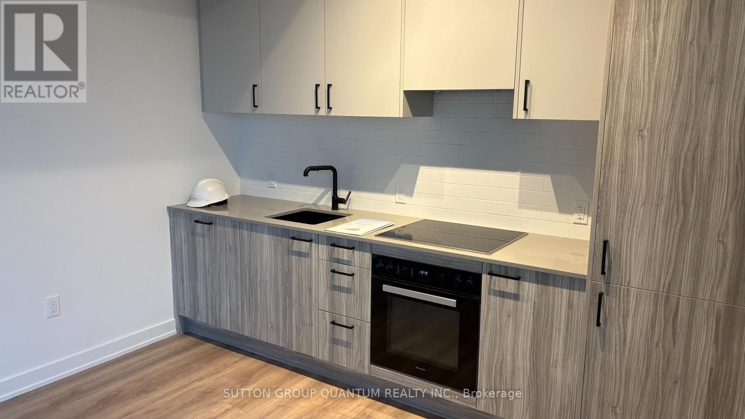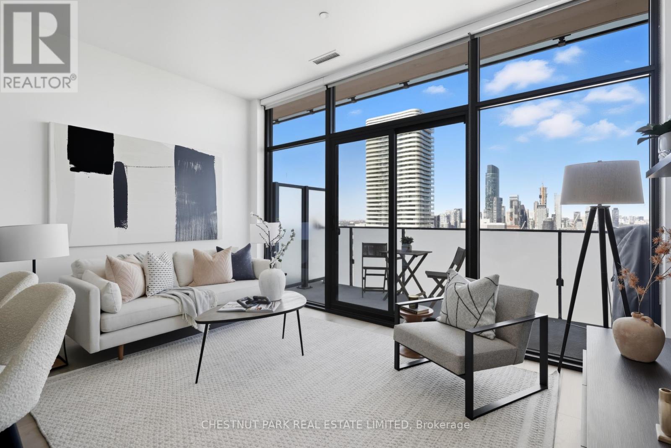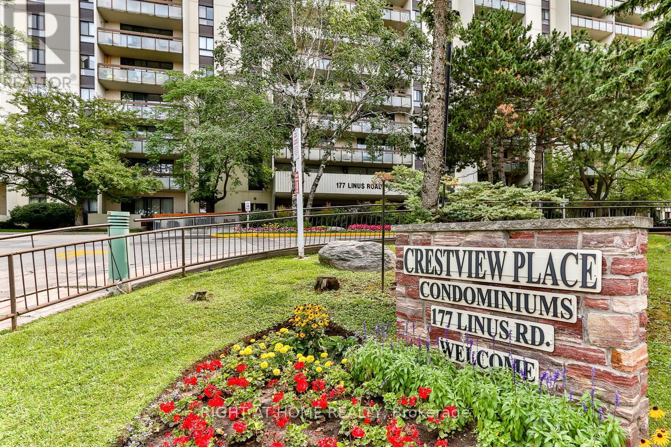2301 - 265 Main Street
Toronto, Ontario
Welcome to Main Square Apartments, ideally located in the heart of Danforth Village. This freshly painted and upgraded suite features a galley-style kitchen with stone countertops, energy-efficient appliances, and modern white and walnut cabinetry. With three spacious bedrooms and the convenience of in-suite laundry, this home offers both comfort and practicality. Enjoy unbeatable accessibility with GO Transit and the subway just steps from your door. Explore a lively neighbourhood filled with local dining options, boutique shopping, and beautiful parks and green spaces-perfect for those who enjoy an active, connected lifestyle. (id:60365)
710 - 10 Deerlick Court
Toronto, Ontario
The Ravine at 10 Deerlick Court is a landmark community in Toronto's York Mills District committed to the natural environment. This exquisite three-bedroom, two-bathroom condo with parking and locker epitomizes a perfect home. The community features cascading canopies, glass facades, and natural materials, offering seven condominium residences and approximately 1,600 suites. Luxurious amenities include a concierge, fitness centre, children's playroom, outdoor lounge and fireplace, sun deck, outdoor yoga studio, and more. Overlooking the Don Valley, the ravine is adjacent to Don Mills, offering easy access to downtown and a balanced and harmonious community that blends with the surrounding landscape. (id:60365)
21 Prestbury Street
Toronto, Ontario
In January of 26' the Main Floor was RENOVATED: With a New Bathroom; New Laminate Flooring (excl. LR/DR previously updated); New Front Stairs & Freshly Painted. Live on the Main Floor and Rent out your 3 BR Lower Level Unit. Bright West Facing Home with 4 Parking Spaces. Tucked into a Quiet Pocket of homes, within a five minute walk to Victoria Park. The neighbourhood boasts several elementary schools including a Full French School, Many Parks & Playgrounds including Tennis Courts & Baseball Diamonds plus an Active Library. The renowned Charles Sauriol Conservation Area sides along our Western Streets, providing the neighbourhood with a serene 'Walkway through the Woods ' leading to a Bridge over the Don River. Move into this Family Friendly Neighbourhood conveniently located within 20 minutes of Downtown. The LRT on Eglinton is currently in its testing phase. It promises to cut the commute to the Yonge subway line by 60%. (id:60365)
2209 - 15 Queens Quay E
Toronto, Ontario
Welcome To Pier 27 Premium Waterfront Living At One Of Toronto's Most Sought-After Addresses. Beautiful 2 Bedroom Corner Suite Offers Floor-To-Ceiling Windows W/ Unobstructed Views Of Lake Ontario And The CN Tower. One Of The Building's Most Desirable Layouts, The Suite Features A Generous Wrap-Around Terrace Plus A Separate Balcony, 9 Ft Ceilings, And Thoughtful High-End Finishes Throughout. Parking Spot & Locker Included! Enjoy 5 Star Amenities Including Indoor And Outdoor Pools, State-Of-The-Art Gym, Sauna, Outdoor BBQ Terrace, 24-Hour Concierge, And Visitor Parking. Unbeatable Location Steps To Union Station, Harbourfront, Waterfront Running And Biking Trails, Ferry Terminal, And Many Of The City's Best Restaurants And Cafés.Priced To Sell. Open House Sunday February 1, 2-4 PM By Appointment Only. (id:60365)
G2 - 7 Kenaston Gardens
Toronto, Ontario
Rare Opportunity To Own A Ground Floor Loft-Style Home With Soaring 12 Ft Ceilings In The Prestigious Bayview Village, Truly Living Like A Townhome With A Private Fenced 210 Sq Ft Terrace With a BBQ Gas Line And A Separate Private Entrance-Enter Directly From Your Patio And Never Have To Worry About An Elevator Ever Again. The Spacious Den Has Been Thoughtfully Converted Into A True Second Bedroom With Frosted Glass Sliding French Doors, Ideal For Guests, A Home Office, Or Growing Families. High-End Modern Finishes Elevate The Space Throughout, Including Wide-Plank Hardwood Floors, Painted Walls, Granite Kitchen Counters, And A Beautifully Designed Bathroom With Quartz Countertops And Large-Format Ceramic Tile. Fully Wheelchair Accessible And Certified, This Home Seamlessly Blends Style, Comfort, And Functionality With Exceptional Ceiling Height And Rare Indoor-Outdoor Living, Making It A Truly One-Of-A-Kind Offering In One Of Toronto's Most Sought-After Communities. All Located Steps From Bayview Subway Station, Bayview Village Mall, YMCA And With Easy Access To Hwy 401 And 404. (id:60365)
16 Hollyhock Court
Toronto, Ontario
Step into uncompromising luxury in this rare, freehold end-unit townhome, offering over 2,459 sq. ft. of modern living space in Toronto's prestigious Banbury-Don Mills Neighborhood. Thoughtfully Designed by Mattamy Homes in 2021 with families in mind,this residence features 3 finished floors including a bonus 115 sq. ft. loft overlooking a spectacular 200 sq. ft. rooftop terrace. The home offers 3 bedrooms plus a sun-drenched loft, 3 lavish bathrooms, a main-floor family room, and an open-concept living, dining, and kitchen area. This modern residence seamlessly blends comfort, and sophistication. Sun-filled rooms are enhanced by large windows,engineered hardwood flooring, and refined design details with a timeless aesthetic.The chef-inspired kitchen showcases top-tier appliances and an oversized waterfall center island,providing an elevated space ideal for both intimate dinners and family entertaining.The primary suite features a walk-in closet, a private balcony,and a spa-like ensuite bathroom, creating a serene retreat.The ground level offers versatile living space-perfect as a media lounge, family room, or easilyconvertible into an in-law suite. The bonus loft can serve as an office, yoga studio,or additional bedroom.A built-in 2 car garage connects to a well designed mudroom and walk-in closet, providing exceptional convenience and storage. Crowning this magnificent townhome is the private rooftop terrace, an outdoor haven ideal for sunset dining, social gatherings, or quiet relaxation above the city. Located in one of Toronto's most desirable communities, this residence delivers an unmatched lifestyle,Including a neighboring park, top-tier schools, walking distance to the Shops at Don Mills outdoor mall, fine dining, walking trails and effortless access to the DVP and Hwy 401. This is affordable luxury living-rarely offered, meticulously maintained & move-in ready. (id:60365)
701 - 155 Merchant's Wharf Avenue
Toronto, Ontario
Aqualuna is Tridel's signature waterfront residence, offering a refined lifestyle shaped by the beauty and calm of Lake Ontario. This stunning 2-bedroom plus den, 3-bathroom home features 1,367 sq. ft. of thoughtfully designed living space, enhanced by rare 11-foot ceilings that flood the interior with natural light and create a true sense of openness and elegance. Floor-to-ceiling windows frame the surroundings beautifully, allowing the ever-changing lake views and natural light to become part of everyday living.A private 100 sq. ft. balcony showcases tranquil lake views and is accessible from both bedrooms and the hallway, allowing for a seamless connection between sophisticated interiors and serene outdoor living-ideal for quiet mornings, entertaining guests, or unwinding at sunset while overlooking the water.The residence is finished with exceptional attention to detail, including smart home technology, a fully integrated Miele kitchen, and over $30,000 in premium upgrades selected for both style and functionality. High-quality finishes, thoughtful storage, and a well-proportioned den provide flexibility for a home office or guest space. An EV-ready parking space adds modern convenience while supporting an eco-conscious lifestyle. Perfectly positioned along Toronto's waterfront, this home is steps from Sugar Beach, the waterfront boardwalk, and the Distillery District, with easy access to the CN Tower, Scotiabank Arena, Rogers Centre, and major highways. Daily essentials such as Loblaws and the LCBO are just moments away, making city living effortless and enjoyable. Aqualuna's resort-style amenities elevate everyday living, featuring an outdoor pool overlooking the lake, fitness and yoga studios, sauna, media and billiards lounges, and elegant spaces designed for relaxation and entertaining. This residence offers an exceptional opportunity as a long-term home or a distinguished investment. At Aqualuna, luxury is effortless, every day feels like a vacation style. (id:60365)
5704 - 2221 Yonge Street
Toronto, Ontario
*ONE MONTH RENT FREE IN FIRST YEAR* Spectacular Sub Penthouse Suite In The Sky At Yonge & Eglinton! Magniifcent Unobstructed Southwest & North Views! Beautifully Appointed Luxury Finishes, Upgraded Appliances, 10ft Ceilings with Floor To Ceiling Windows! Walk-out from Living Rm, Primary & Second Bedrooms. Fabulous Amenities Include 24Hr Concierge, Fitness Centre, Outdoor Firepit and BBQ on 7th flr. Spa on mezzanine. Card Rm, Billard table and Movie Theatre on 6th flr. Rooftop terrace open during summer season. Starbucks in the building. Steps To Subway, Shopping, Restaurants and all that Yonge/Eglinton has to offer. Valet Parking For 1 Car. Locker Included. Walkscore of 95. (id:60365)
2009 - 36 Olive Ave Avenue
Toronto, Ontario
Parking & Blind Included. Brand-New, Never-Lived 2 Bedroom + Media Corner Unit with 2 Views, Sunny Bright Clear South-East Exposure Offers Breathtaking Open View and Natural Light Throughout The Day. Highly Functional Layout, Floor-To-Ceiling Windows, Open-Concept Design, And A Spacious Media Room Ideal For A Home Office. Located At The Prime Intersection Of Yonge & Finch, Just Steps To Finch Subway Station, Major Transit Hub, Restaurants, Shopping, And All Daily Conveniences. Approximately 11,000 sqft of indoor and Outdoor Amenity Space-Social Lounge, Collab Spaces, Outdoor Terraces, Kids' Room, Virtual Sports Room and More. Unbeatable Location Offering Exceptional Connectivity And Lifestyle. A Perfect Blend Of Luxury, Comfort, And Convenience-Urban Living All in Here. (id:60365)
606 - 1 Quarrington Lane
Toronto, Ontario
This bright and spacious 1 bedroom, 1 bathroom east facing suite offers a highly functional open concept layout with large windows that fill the home with abundant natural light. The modern kitchen features sleek finishes and integrated appliances, ideal for both everyday living and entertaining, while the well proportioned bedroom provide excellent flexibility for family living. Residents enjoy an impressive collection of builder designed amenities, including a state of the art fitness centre, yoga room, basketball court, co-working lounge, art studio, residents' lounge, pool room, cafe, pet wash station, kids' party room, rooftop BBQ and dining/party areas, games and table games rooms, outdoor social courtyards, and visitor parking (amenities subject to builder completion). Exceptionally located just steps to the Eglinton Crosstown LRT, with convenient access to TTC and DVP, offering seamless connectivity across Toronto and close proximity to shopping, dining, parks, and everyday essentials. One parking space and one locker are included. (id:60365)
Lph10 - 20 Lombard Street
Toronto, Ontario
This lower penthouse 1-plus-den suite offers the perfect blend of style and function at the prestigious 20 Lombard. Located in a quiet, yet central pocket steps from Yonge and Richmond, this is your chance to own a piece of Toronto's most dynamic neighbourhood. The thoughtfully designed, open-concept living and dining area is an entertainer's dream, flowing effortlessly into a modern gourmet kitchen. It features sleek integrated appliances, making it as beautiful as it is practical. The tranquil primary bedroom offers a private retreat, complete with a spa-like ensuite. The separate den is a versatile bonus, perfect for a home office, a cozy media room, or a private space for guests. The balcony provides an expansive view! Great Gulf has built something that Toronto has longed for, a condo building community like this, typically reserved for cutting-edge thinkers found in New York City and Brooklyn, where you will find new builds like this. The list of benefits is simply incredible, including a stunning rooftop pool and terrace with panoramic city views, a state-of-the-art gym, a stylish party room, and a concierge. In fact, there is a bonus of a second outdoor pool, party room, yoga room, work centre, BBQs, kitchenette, billiards, lounge, and gym that this unit gets access to on the sprawling 5th floor. This is an ideal condo for a young professional seeking a sophisticated urban retreat or an astute investor looking for a high-demand property. Its prime location provides unparalleled access to everything you need: a short walk to the St. Lawrence Market, the Distillery District, the bustling Financial and Entertainment Districts, the Eaton Centre, the city's vast PATH system, and the TTC subway. This is more than just a condo - it's a lifestyle. Don't miss this opportunity to live at the heart of it all. (id:60365)
612 - 177 Linus Road
Toronto, Ontario
Discover this 2-bedroom, 1-bathroom condo that blends space, comfort, and convenience in the heart of North York. The functional open layout features a sun-filled living and dining area with a walk-out to a private balcony. Perfect for morning coffee or evening relaxation. The dining space has been thoughtfully enlarged by removing sliding doors, creating a more open and versatile flow for entertaining and everyday living. The galley kitchen offers plenty of counter space, cabinetry, and even room for an eat-in area. Enjoy the convenience of in-suite laundry and one underground parking spot. The home has been well maintained and offers excellent potential to update and personalize to your taste. Residents of this sought-after building enjoy a full range of amenities, including an indoor pool, sauna, fitness centre, squash and tennis courts, party/meeting room, kids' playground, library, and visitor parking. Maintenance fees conveniently include heat, water, hydro, cable, high-speed internet, parking, and building insurance. With a bright east-facing view, this condo is ideally located just minutes from Fairview Mall, Don Mills subway station, highways 401/404, and Seneca College. It's also close to well-regarded schools such as Georges Vanier Secondary School, Don Valley Middle School, and Crestview Public School. A great opportunity for first-time buyers, downsizers, or investors looking to add their personal touch! (id:60365)

