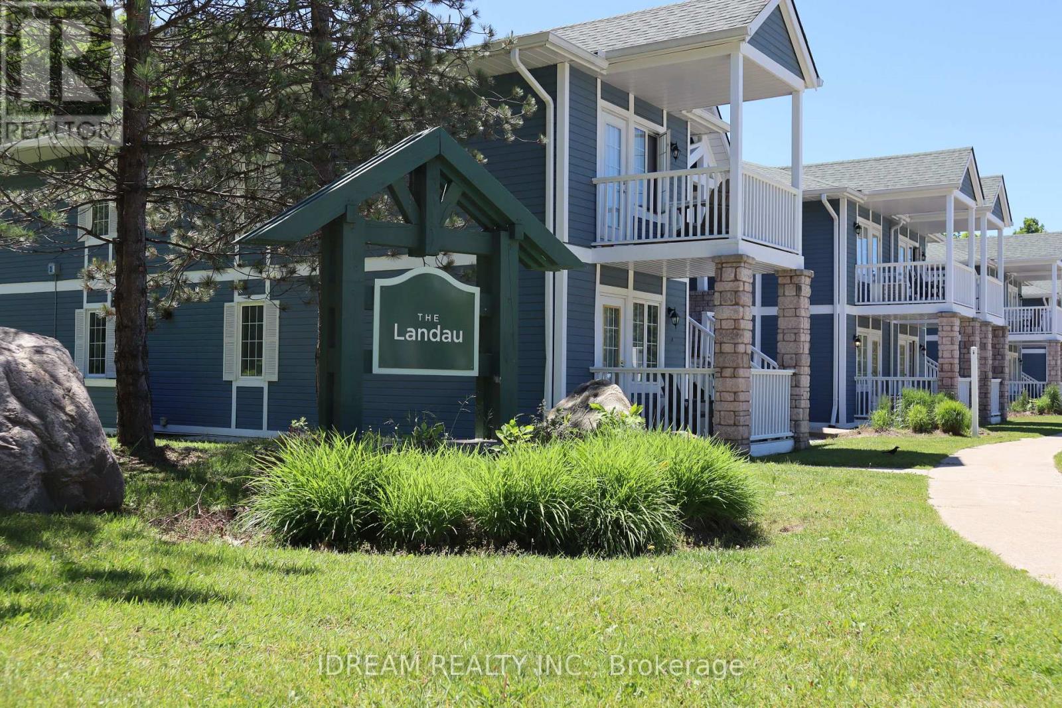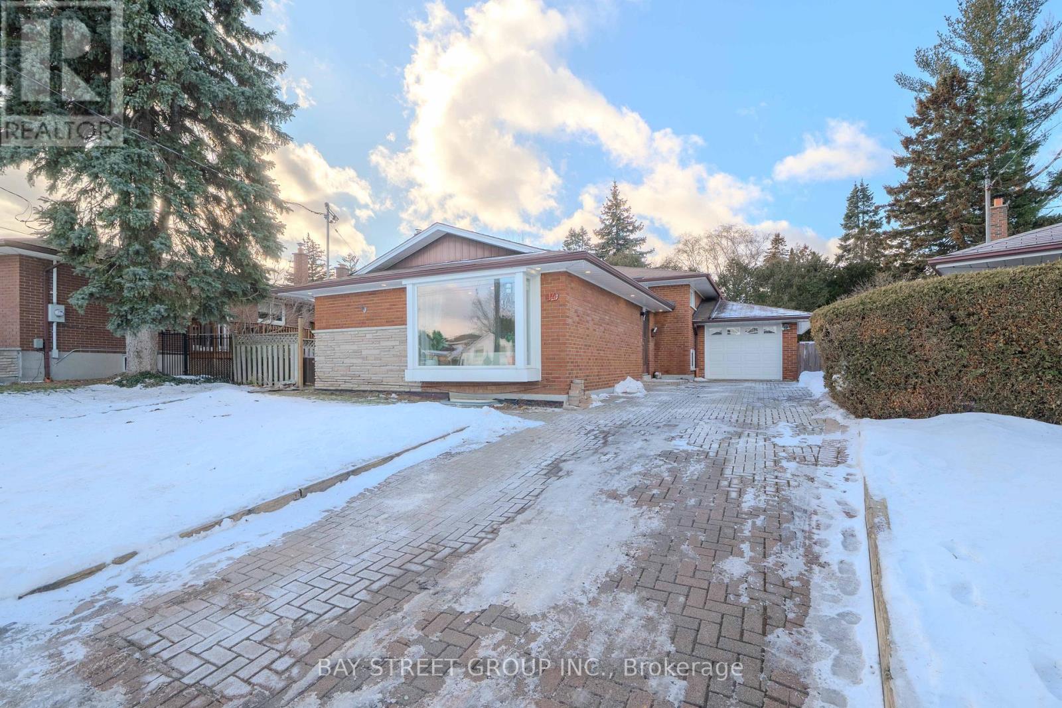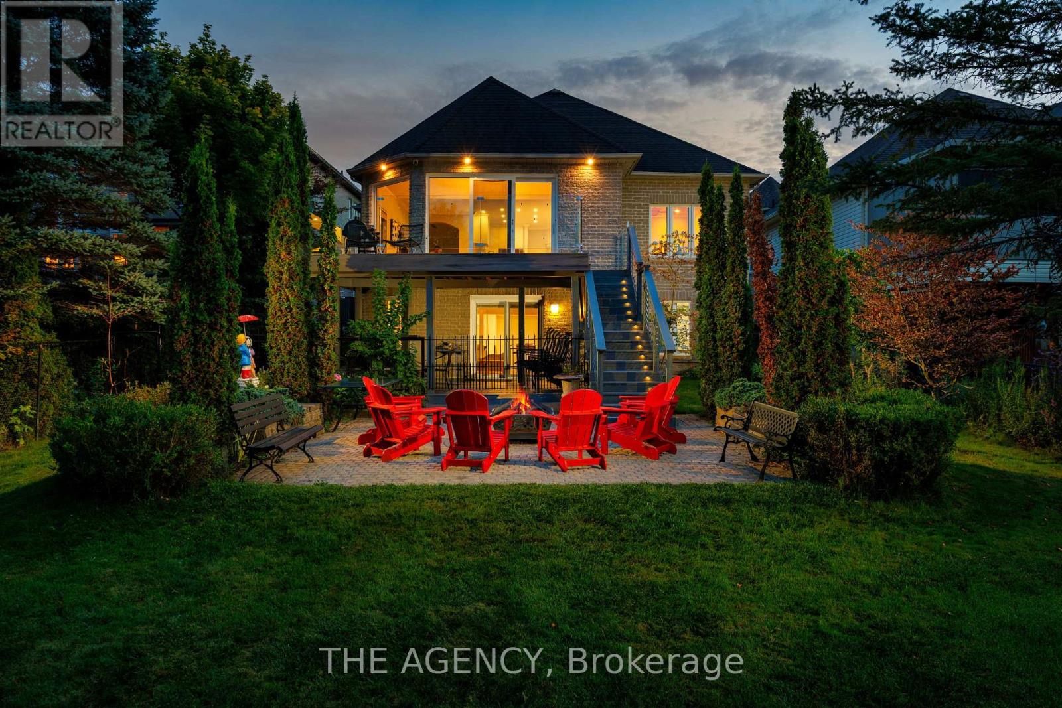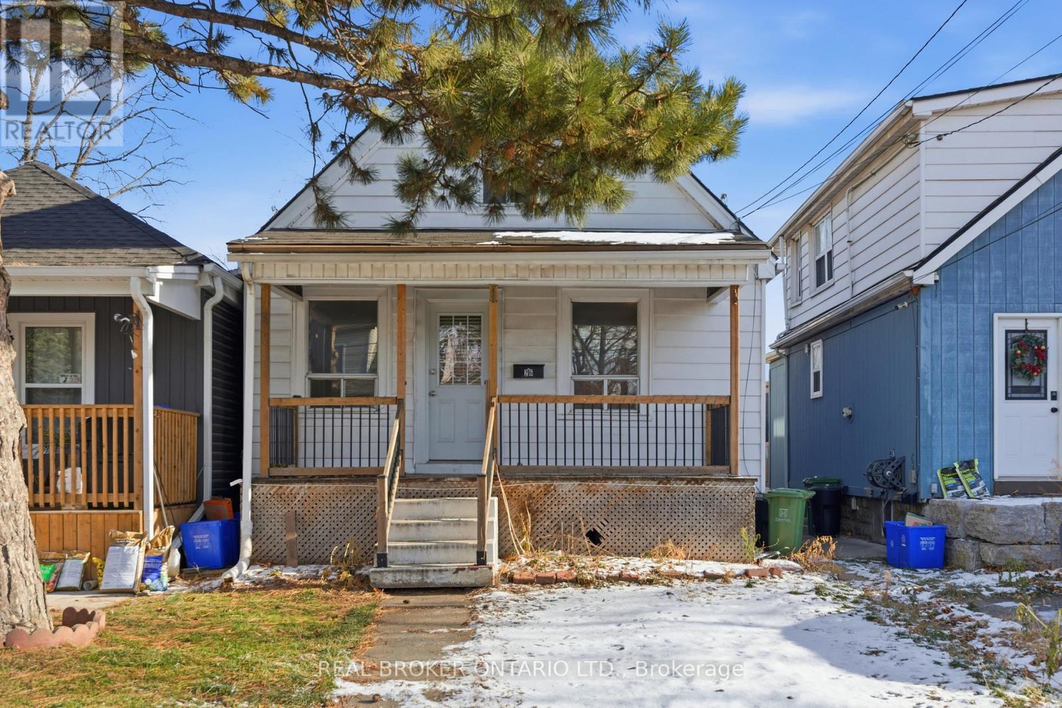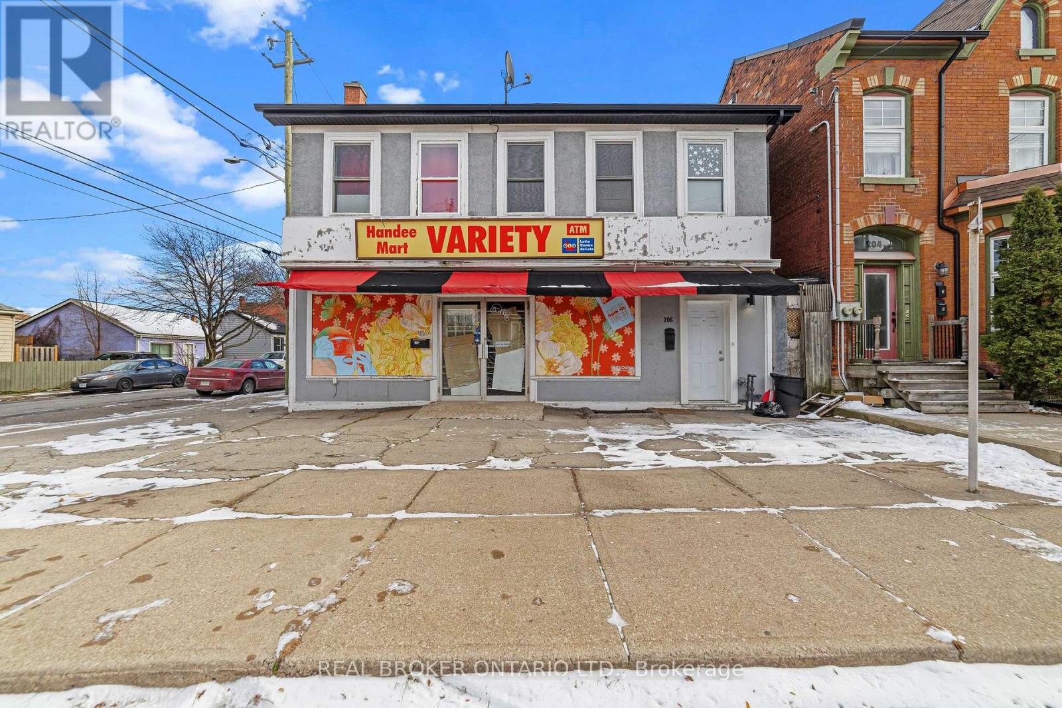887 Woodside Drive
Kingston, Ontario
Nestled in Kingston's desirable west end, this beautifully updated 4-bedroom, 3-bathroom family home offers over 2,000 square feet of inviting, functional living space with a bright, seamless flow from room to room. Sunlight pours through large windows, enhancing the warm and welcoming atmosphere throughout the main floor, where you'll find spacious living and dining rooms, perfect for both everyday family life and entertaining. The heart of the home is the inviting eat-in kitchen, featuring modern cosmetic updates and direct access to a large deck that overlooks the expansive backyard-ideal for summer barbecues, children's play, and outdoor relaxation. A cozy gas fireplace anchors the main living area, adding charm and comfort during cooler months. Upstairs, the generous primary bedroom offers a private retreat complete with its own ensuite bathroom and potential for an additional large living space, such as a sitting area, home office, gym or dressing room. Three additional bedrooms provide flexibility for a growing family, guests, or workspace needs. The partially finished basement adds even more versatility, offering room for recreation, hobbies, or storage, with the opportunity to personalize the remaining space to suit your lifestyle. A convenient 2-car garage provides ample parking and additional storage options. Located in a family-friendly neighbourhood known for its excellent schools, this home also offers unmatched convenience with public transit right at your doorstep, making commuting simple. The large yard and thoughtful layout make this a rare opportunity to enjoy space, comfort, and modern updates in one of Kingston's most sought-after areas. Beautifully maintained and move-in ready, this property combines practicality, style, and exceptional value-a perfect place to call home. (id:60365)
3130 Goodyear Road
Burlington, Ontario
Step inside this professionally painted 4 bedroom 2.5 bathroom corner lot detached home located in the Alton Village West neighbourhood. Main floor offers library, great room, kitchen and dining room. Second floor features primary bedroom with a 5-pc ensuite, along with three additional bedrooms and 4-pc main bathroom. Excellent location close to parks, schools and more! (id:60365)
90 Goldsboro Road
Toronto, Ontario
Welcome to 90 Goldsboro Rd! 3 Bedrooms Detached Backsplit Very Spacious Well Cared Home with Functional and Practical Layout, Open Concept, Gleaming Hardwood Floor Throughout Main Level and Bedrooms, The Upstairs Kitchen Offers Stainless Steel Appliances and Granite Countertops, Backsplash. Upgraded Windows, Roof Shingle Done Recently, Sitting on Premium 53 by 120 ft. Lot comes with Finished Basement and Separate Entrance, Huge Rec Room and Kitchen, 4 Pc Washroom, Laundry, Cold Room, Lots of Storage in Crawl Space, Ideal for End users or Investors, Plenty of car parking in Driveway, Located At Very Central And Convenient Location..Location..Location. Near Hwy 427/401/407/409 Minutes Away From Pearson International Airport, Schools, Parks, Library, Finch West LRT, TTC, Hospital, York University, University of Guelph-Humber, Humber College, Toronto Downtown, Shopping and Other Amenities. Don't Miss Out On This Incredible Opportunity, Lot more to mention ***come to see*** wont stay long in market***act now*** (id:60365)
2111/2110 - 90 Highland Drive
Oro-Medonte, Ontario
Escape to this beautifully renovated (2023) forest townhouse, just 15 minutes north of Barrie, offering year-round enjoyment in a serene, nature-filled setting. This charming two-bedroom retreat features two separate units, perfect for flexible living or rental opportunities: Unit 2110: A cozy one-bedroom haven with a full kitchen, living room, and private balcony. Unit 2111: A spacious studio with a kitchenette and private balcony, currently rented for $1,250/month + 40% utilities. Ideal for short-term rentals like Airbnb, this turnkey property comes fully furnished with all appliances and a stocked kitchen. Relax by the refreshing swimming pool or explore nearby attractions, including a golf course, restaurants, skiing, and fishing at a lake just 15 minutes away. With its tranquil ambiance and proximity to recreational activities, this townhouse is perfect for a relaxing getaway or a lucrative investment with Unit 2110's potential rental income of $2,500/month. Embrace four-season living in this idyllic retreat! (id:60365)
14 Amarillo Drive
Toronto, Ontario
Renovated ** this Solid brick detached house with 3+2 beds * 3 full washrooms, 2 kitchens * side entrance to legal basement apartment * an Attached Garage* Live with rental income from the basement* Thousand of $$$ spent on renovation * Huge French box window with tempered glass (2023) * S/S Appliances (2022) * Water proofing with life time warranty * main floor & bed rooms hardwood floor, (2023) pot lights, * newer thermostats,*Basement window (2022) * Electrical Panel 2022, fire rated doors in the basement* Sun-Filled *Crown Moldings *Family-Sized eat in kitchen *Ceramic b/ Splash !!**Big Picture Windows Overlooking Backyard** Unique Custom Touches Incl: Primary Bedroom Retreat W/Walk-In Closet * Lrg Main full Bathroom W/Double Sinks!! * Interlock Driveway & Walk-Ways!! Basement has two units, tenants of 1 bed appt pays $1475.00 pm +30% utilities , Studio tenant pays , $1000.00 pm +20% utilities (Extended family members) are willing to stay or ready to leave in 30 days notice* situated in the neighborhood of of million of dollars houses* 2 min walk to bus stop, closed to go station and schools, Cedarbrae Mall, Library* (id:60365)
Bsmt - 200 Ronald Guscott Street
Oshawa, Ontario
Legal Spacious Walkout Basement 2 Bedrooms with big egress windows, 1 Washroom with standing shower, Ensuite Laundry, In Eastdale Oshawa. Walking distance to Shopping Plaza, schools, Bus stops and parks nearby. Enjoy full privacy. 1 Parking space included in the lease, Extra parking space can be arranged at extra cost. Tenants to pay 40% utilities. (id:60365)
Main Floor - 229 Alsace Road
Richmond Hill, Ontario
Bright And Spacious Main Floor House In Prime Richmond Hill Location. Open Concept Living/ Dining And Family Rm, Kitchen, 3 Bdrms & 1 Bath. Shared Front Yard. Top School Zone - Crosby Heights & Bayview Secondary. Close To All Amenities, Shopping, Public Transit (Viva & Go) & Entertainment. No Smoking. Tenant pays 2/3 of utilities. (id:60365)
1308 - 292 Verdale Crossing
Markham, Ontario
Less than $1000/sf With Parking! Welcome To Gallery Square, An Exceptional Community By The Remington Group, Located in Downtown Unionville, Offering Residents An Unparalleled Selection Of Social, Fitness, And Recreational Amenities.This High-Floor, Stunning 1+1 Bedroom, 2 Full Bathroom Condo Boasts A Smart, Functional Layout, With A Spacious Enclosed Den That Can Serve As A Comfortable Second Bedroom. Freshly Painted Walls, Modern Light Fixtures, And Stylish Window Coverings Make This Home Move-In Ready For Those Who Appreciate Contemporary Urban Living. Enjoy Premium Amenities Including A Fully Equipped Gym, Yoga Studio, Party Room, Theatre, Outdoor Terrace, Basketball Court, Guest Suites, Library, Games Room, 24-Hour Concierge, And Ample Visitor Parking. Perfectly Located : Cineplex Cinemas, Restaurants, And Shops Are Just Steps Away. Top-Ranking Unionville High School (2.2 Km), York University (1.4 Km), Unionville Go Station (1.9 Km), Union City (1.4 Km), And Whole Foods Market (900 M) Are All Within Easy Reach. Convenient Transit Access Via Viva, Go Train, Taxi Services, And More. (id:60365)
703 Madeline Heights
Newmarket, Ontario
BUNGALOW OF YOUR DREAMS!! Premier Lot On Prestigious Madeline Heights. Pool Sized, Nestled Amidst Lush Nature On A Serene, Private Court In One Of The Most Sought-After Enclaves, This Property Offers Tranquility And Exclusivity. With Over 4,280 Sqft Of Finished Living Space, This Expansive Bungalow Provides Luxurious Room. The Fully Landscaped 49.24' X 233.55' Lot Features Glorious Perennial Gardens And Mature Trees, Creating A Personal Paradise. Enjoy Breathtaking Views For Miles Across The Private Golf Course And Greenbelt, Plus Fabulous Sunsets From The Upper Deck Or Lower Patio. In-Law Capability Offers Space For Multi-Generational Living, With A Huge Open Area For Family Fun And Entertaining. Impeccably Maintained And Upgraded, It Captivates With Picture-Perfect Golf Course Views. High Ceilings And Floor-To-Ceiling Custom Patio Doors/Windows Flood It With Light, Framing The Best Views. Elegantly Appointed And Updated, Details Include A Massive Deck With Glass Panels For Scenery Enjoyment And A Covered Lower Patio For Oasis Entertaining. This Treasured Home Is In A Beloved Neighborhood Where Community And Charm Meet. Upgrades: 200-Amp Electrical (2024); Security Cameras Inside/Out (2024); Whole-House Hospital-Grade HEPA Filter (2024); Full Water Treatment Softener & Reverse Osmosis (2024); Custom Triple-Glazed Oversized Patio Doors/Window With Security Film (2025); Upgraded Light Fixtures (2025); Extra-Insulated Oversized Custom Garage Door With High Rails, Car Lift-Ready (2024); Epoxy Garage Floor (2024); Washer/Dryer (2025); New Deck Stairs (2025); Stain On Exterior Woodwork (2025); Upgraded Sprinkler System (2025); Upgraded Driveway (2024), New Roof Insulation (2024), New Kitchen (2023). Seize This Rare Chance To Elevate Your Lifestyle -- Properties Like This Don't Last Long! (id:60365)
2001 - 33 Helendale Avenue
Toronto, Ontario
Experience vibrant Midtown living in this stylish 2-bedroom suite at Whitehaus Condos. This unit features rare 10-ft ceilings, a smart and efficient floor plan with no wasted space, and clean modern finishes throughout. Located at Yonge & Eglinton, you're steps to the subway, the coming LRT, top restaurants, cafés, grocery stores, and the Yonge Eglinton Centre. Enjoy easy access to shopping, entertainment, and everyday conveniences in one of Toronto's most dynamic neighbourhoods. Whitehaus Condos offers excellent amenities and a welcoming, contemporary lifestyle-perfect for professionals, couples, or anyone seeking a high-quality urban home. Move-in available January 1, 2026. (id:60365)
26 Bayfield Avenue
Hamilton, Ontario
Welcome to this charming 1.5-storey home in Hamilton's Crown Point North neighbourhood, ideally located near Centre Mall, everyday shopping, and convenient amenities. Step inside to find stylish, modern finishes and a bright, carpet-free interior that's easy to maintain and move-in ready. The functional layout offers three bedrooms and one well-appointed bathroom, with laundry located in the basement for added practicality. Outside, enjoy a welcoming front porch, a private fenced backyard perfect for relaxing or entertaining, and front yard parking with a one-car driveway space-an excellent bonus in the area. A fantastic opportunity for first-time buyers, downsizers, or investors looking for a turnkey home in a convenient location. (id:60365)
208 Mary Street
Hamilton, Ontario
Welcome to a rare mixed-use redevelopment opportunity in Hamilton's Beasley neighbourhood, just steps to the downtown core. Recognized as a legal, conforming duplex, this property offers two spacious residential suites above a ground-floor commercial space previously operated as a convenience store. The commercial unit is approximately 1,660 sq. ft. and currently vacant and unfinished-an excellent blank canvas for your business vision or value-add plans, with the City of Hamilton indicating potential zoning changes that may permit residential use on the main floor in the near future (buyers are advised to verify permitted uses with the City directly). Upstairs, you'll find two fully renovated residential units featuring quartz countertops, luxury finishes, and massive open-concept living areas; one unit is vacant and ready for your tenant selection or personal use, while the other is tenanted, and both support strong market rents of $2,000+ per month, making this an outstanding opportunity for investors looking for immediate income with long-term upside. The Robert St upper unit also includes dedicated mini-split heat pumps on the unit's electrical panel, newly installed in 2024. (id:60365)




