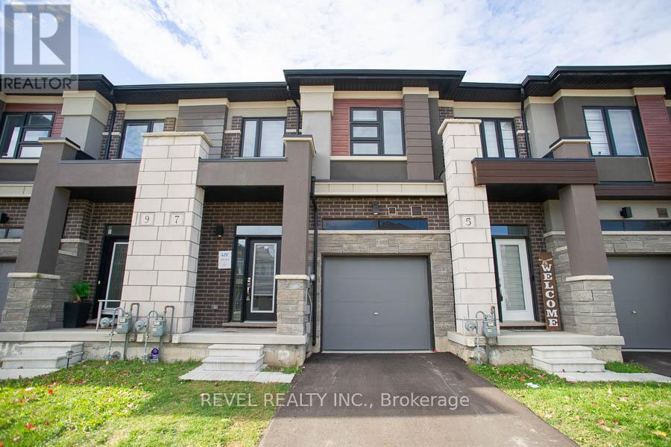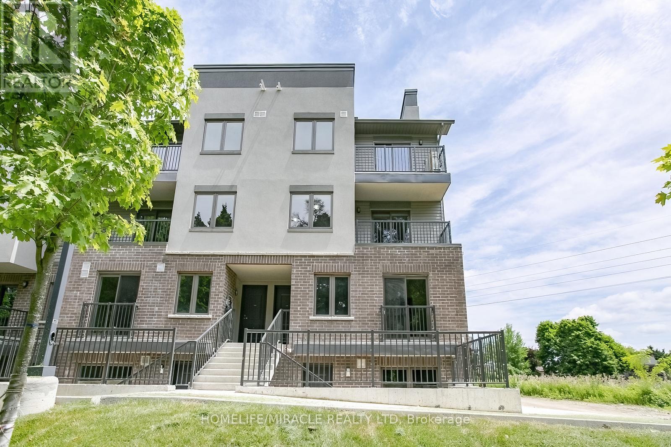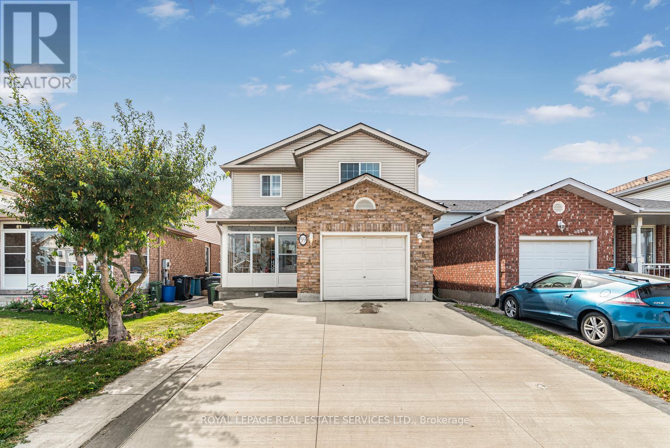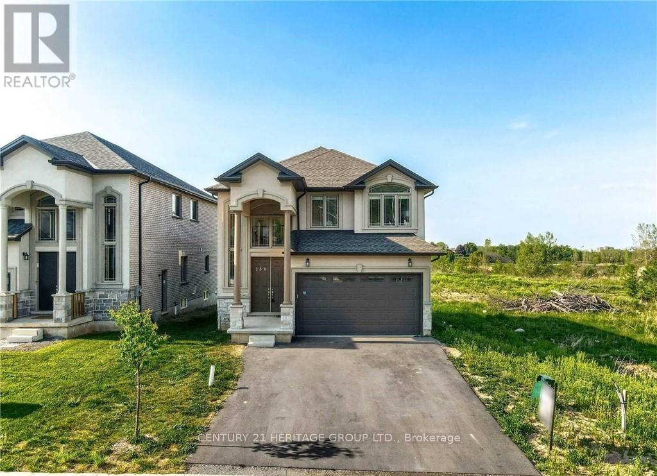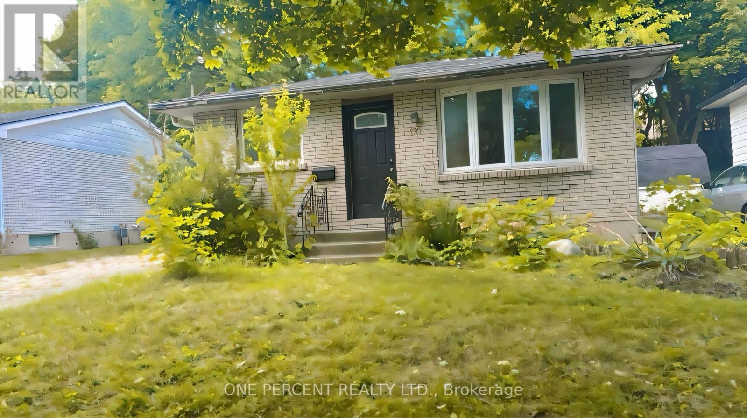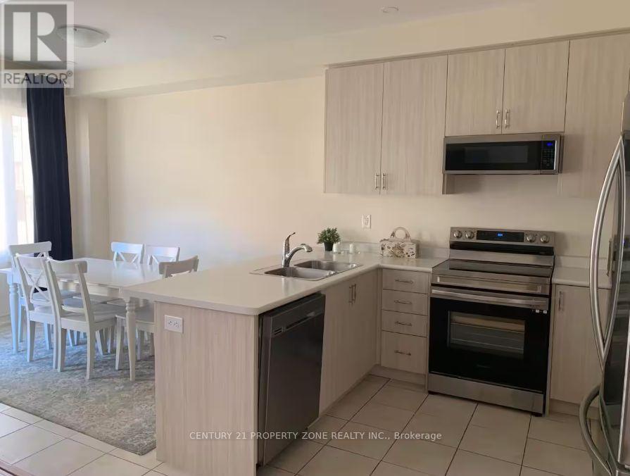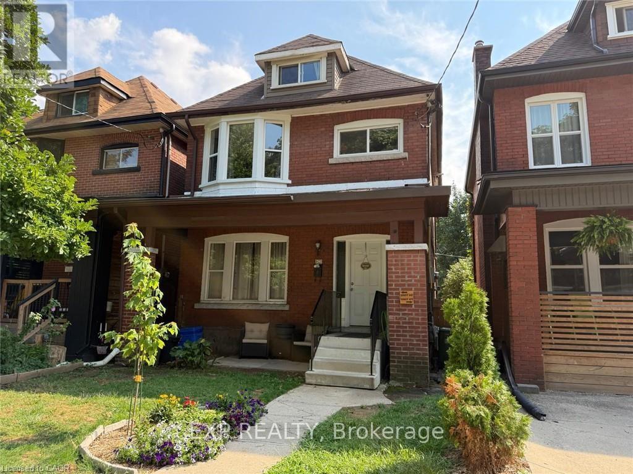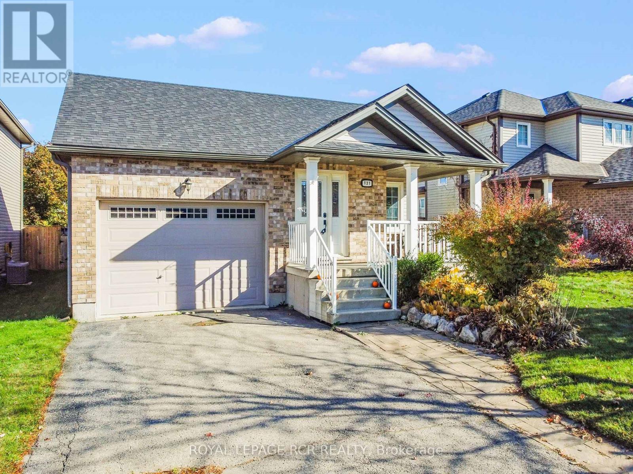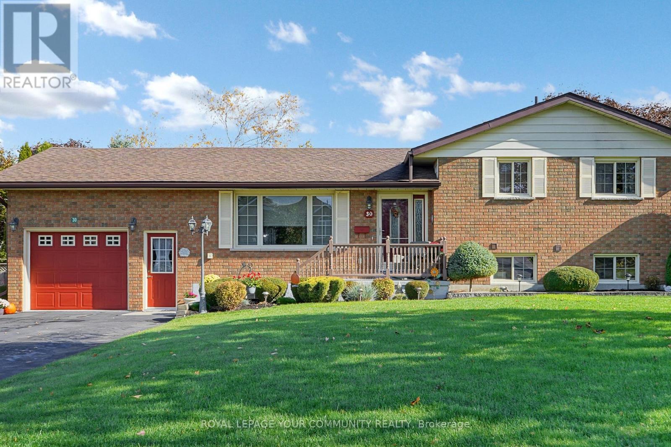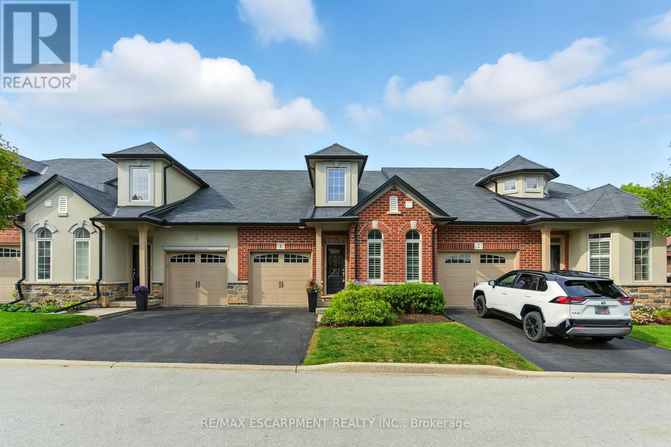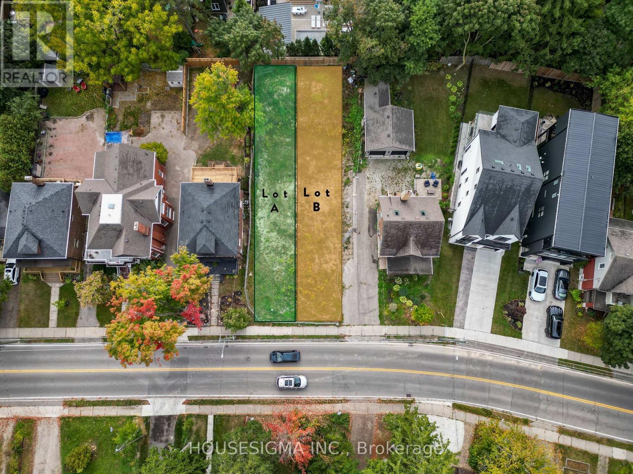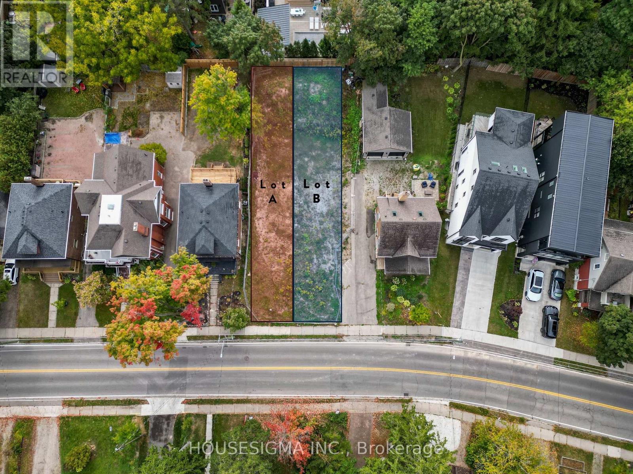7 Poole Street
Brantford, Ontario
Welcome to this bright and spacious 3-bedroom, 2.5-bath townhouse located in Brantford's sought-after Holmedale neighbourhood. Offering almost 1600 sq. ft. of thoughtfully designed living space, this home is perfect for those not quite ready to buy but looking for comfort, style, and convenience.The open-concept main floor features a modern kitchen with ample cabinetry, quality stainless steel appliances, and generous counter space, seamlessly connecting to the dining and living areas-ideal for relaxing or entertaining.Upstairs, you'll find three spacious bedrooms, including a primary suite complete with a walk-in closet and private ensuite bathroom. Enjoy the convenience of inside garage access, in-unit laundry, and a backyard space perfect for warmer months.Situated in a family-friendly community just minutes from schools, parks, highway access, and the Grand River trail system, this home combines everyday comfort with an unbeatable location. (id:60365)
63 - 370 Fisher Mills Road
Cambridge, Ontario
Welcome to this inviting corner unit, Upper Level !! garden-level, stacked townhome in Coho Village Phase 2, located within the sought-after Hespeler community of Cambridge. This 3+1 bedroom, 2.5-bathroom home offers modern elegance. Easily maintained laminate flooring runs throughout the entire home and is complemented by stainless steel appliances and quartz countertops in the kitchen. A private front yard patio offers a tranquil retreat. This home's location ensures convenience, with access to Hwy 401 just two minutes away, a 5-minute drive to the Toyota Manufacturing Plant and downtown Cambridge, and a quick 15-minute drive to Kitchener and Guelph. Waterloo is only 20 minutes away. This location also guarantees a short drive to all your essential amenities. Whether you're a first-time buyer or an investor in search of a remarkable opportunity, this property has everything you're seeking. An included parking space and no development charges bring added Value. (id:60365)
59 Deerpath Drive
Guelph, Ontario
Welcome to 59 Deerpath Dr ! Owner spent $$$ to Upgrade this Beautiful Property - new drive way 2024; new flooring 2025 and new Kitchen 2025 . This Carpet Free and meticulously maintained home consists of semi- open concept layout , with 3 spacious bedrooms, a new and upgraded large kitchen leading to the large living room and dining room. The large finished basement will make an amazing billiard room or Bedroom . Outside you will see a large lot, and a very large deck that you can entertain your many guests ! This home is located close to many amenities such as schools , parks , grocery stores and recreational facility . This home will not definitely disappoint you !! (id:60365)
238 Nashville Circle
Hamilton, Ontario
Welcome home! Sunlight fills the open-concept main floor, highlighting rich hardwood floors and a modern kitchen with granite counters, stainless-steel appliances, and a handy pantry. Upstairs, you'll find three roomy bedrooms plus a flexible den (or optional fourth bedroom), with convenient second-floor laundry. This home offers rare privacy, backing onto a future city park, a fenced-in yard, plus a two-car garage with inside entry and two driveway spaces. You're just minutes from the new GO station, major highways (QEW/RHVP), top schools, and everyday amenities. A stylish, move-in-ready space that feels like home right away. **Of note: the property does not include the basement but there's plenty of living space on the main and upper floors! (id:60365)
131 Paperbirch Crescent
London North, Ontario
Spacious 6-Bedroom Home Near Western University - For Lease! Don't miss this incredible opportunity to lease a detached three-level back split at 131 Paperbirch Crescent, just minutes from Western University. This bright, spacious, and well-kept home is perfect for anyone looking for comfort, convenience, and independence close to campus. The main floor offers a sunny, south-facing living area with a large front window, a kitchen with breakfast area, and an adjoining dining space-great for shared meals and study time. Just a few steps up, you'll find three bedrooms and a three-piece bathroom. The walk-up lower level features a separate entrance and includes a second kitchen with its own appliances, three additional bedrooms, a three-piece bathroom, and a cozy living area with above-grade windows providing lots of natural light and fresh air. The hot water tank is owned, so there is no rental fee-saving renters extra monthly costs! Enjoy the deck, side bench seating, and a spacious backyard-perfect for relaxing or socializing. Conveniently located close to Western University, University Hospital, bus routes, grocery stores, coffee shops, and all the restaurants and entertainment in downtown London, including The Morrissey House, Cintro on Wellington, and Lucy's Pizza & Cocktails. Clean, spacious, and move-in ready. Don't wait! Book your showing today and secure your new home near campus! (id:60365)
9 Hager Creek Terrace
Hamilton, Ontario
Welcome to this beautiful upper unit in a newly built semi-detached home in Waterdown'ssought-after Hager Creek community. Enjoy a bright open-concept layout with a modern kitchen,stainless steel appliances, and a spacious living and dining area perfect for family life.Upstairs features three generous bedrooms including a primary suite with a walk-in closet andensuite bath, plus convenient second-floor laundry. Parking for two (garage + driveway). Stepsto schools, parks, shopping, and just minutes to Burlington and major highways. AvailableJanuary 1, 2026. (id:60365)
Upper - 24 Avalon Place
Hamilton, Ontario
Move in before Christmas! Clean, updated, and well-maintained 3-bedroom upper unit of legal duplex in central Hamilton. Situated between Kingand Main in a very walkable neighbourhood. Unit has its own private entrance via front door and includes second and third levels. Modern kitchenhas white cabinets with plenty of storage space. Living/dining room has bright windows. Full bath has updated fixtures. Shared used of rear yard.Street parking is available first-come first-serve. Close to all amenities, including groceries, Shoppers Drug Mart, restaurants, schools, parks,public transit, and more. (id:60365)
121 Fleming Way
Shelburne, Ontario
Set on a welcoming street in Shelburne, this beautifully maintained bungalow offers bright, open living spaces designed for comfort and connection. Sunlight fills the main floor, where a spacious living and dining area creates the perfect backdrop for everyday living and entertaining. Warm hardwood floors, large windows, and a soft neutral palette make the space feel instantly inviting. The kitchen is both stylish and functional, featuring rich wood cabinetry, stainless steel appliances, and plenty of counter space for meal prep or hosting family dinners. Two well-sized bedrooms on the main level include a serene primary retreat with a statement accent wall, walk-in closet and four piece ensuite bath. A second full bathroom offers services the rest of the home.Downstairs, the partially finished lower level expands your living options with a generous third bedroom that could easily function as a rec room, home office, or a play space while the large unfinished area offers ample storage in it's current state or could be finished to suit your needs. Every detail of this home has been cared for, offering a move-in ready opportunity in a family-friendly community close to schools, shops, and parks. Whether you're starting out, scaling down, or simply seeking single-level living with style, this bungalow checks all the boxes. (id:60365)
30 Grant Drive
Kawartha Lakes, Ontario
Discover true peace of mind & pride of ownership in this immaculate, move-in ready all-brick side-split, lovingly maintained by its original owners for over 35 years. A true example of exceptional care & maintenance, every detail has been attended to - no deferred maintenance, no corners cut, allowing you to buy with confidence. One of the home's standout features is its premium window system, covered by a lifetime transferable guarantee. This remarkable assurance adds lasting value & demonstrates the level of quality & foresight invested in this home's upkeep. Enjoy additional peace of mind with recent upgrades including a 200-amp electrical panel (2025), electric hot water heater (2024), kitchen appliances (2023), energy-efficient wall-mounted heat pumps in the primary bedroom (2021) & living room (2025). Shingles & eaves (2015) feature Green Shield protection, while R40 insulation enhances comfort & efficiency. Inside, you'll find 3+1 bedrooms & 2 full baths, offering flexible living for families or multi-generational needs. The main level features gleaming hardwood floors, custom window coverings & abundant natural light. The spacious kitchen with solid wood cabinetry and full pantry flow seamlessly into the dining area, perfect for family gatherings. The lower level includes a cozy family room, versatile office/den and a convenient laundry room/washroom combination. The basement provides generous storage & a work area for hobbies & projects. Outside, enjoy a beautifully landscaped, fenced yard featuring handcrafted woodwork maintained to perfection and an insulated workshop with hydro! Located in a quiet, family-friendly neighborhood with Bell Fibe internet, & walking distance to the Oakwood Community Centre. Only 15 mins to shopping & hospital, 45 mins to Hwy 407 this rare original-owner home with lifetime-guaranteed windows, recent upgrades, & spotless upkeep offers the perfect blend of tranquility, quality, & confidence. Move in & enjoy true peace of mind. (id:60365)
4 Burgundy Grove
Hamilton, Ontario
Welcome to 4 Burgundy Grove, an executive-style bungaloft designed for those looking to downsize without compromise. With exterior maintenance taken care of, you can relax and enjoy almost 1,700 sq ft of elegant living space paired with a finished lower level for added versatility. The main floor offers a thoughtful layout with a primary suite featuring two closets and a spacious five-piece ensuite, ensuring comfort and convenience. At the front of the home, a bright office/den or sitting room and a two-piece powder room create the perfect work-from-home or guest-friendly space. The open-concept kitchen, dining and living area is ideal for entertaining, flowing seamlessly onto a private patio with wrought iron fencing overlooking peaceful greenspace. Upstairs, the loft level presents a large family room and a second generously sized bedroom with its own ensuite, perfect for guests or extended family. The finished basement extends the living space with a second family room, two additional bedrooms, a full bathroom and plenty of storage. Located in Ancasters sought-after Meadowlands community, this home is close to shopping, dining, and everyday conveniences, with easy highway access for commuters. RSA. (id:60365)
89b William Street W
Waterloo, Ontario
Premium Investment Opportunity - Presenting a rare and highly sought-after investment opportunity in the heart of Waterloo's most coveted location William St W. This permit-ready, subdivided two-lot package offers an unparalleled foundation for immediate development. Key Features:Approved for Construction: City-approved plans for 4 units, including two - 2-story, 3-bedroom, 2.5-bath homes with spacious main and second floors. Fully approved for a 2-bedroom, 1-bathroom auxiliary dwelling unit, providing additional rental income potential. Demolition Complete: The property is already cleared, leaving you with a blank slate to implement your vision and start construction right away.Prime Location: Situated on the desirable and highly accessible William Street, this property offers unbeatable value in a growing, high-demand area.This is an exceptional opportunity for investors to capitalize on a turn-key project with all the initial work done for you. Do not miss your chance to develop on one of the few available lots with this level of approval and potential. All thats left is for you to make your mark! To be sold as a package with 89A William St W , price per lot. Architectural Drawings attached. Taxes to be assessed by the city still as taxes listed reflect taxes combined. Town approved building permit plans available (id:60365)
89a William Street W
Waterloo, Ontario
Premium Investment Opportunity - Presenting a rare and highly sought-after investment opportunity in the heart of Waterloo's most coveted location William St W. This permit-ready, subdivided two-lot package offers an unparalleled foundation for immediate development. Key Features include ; Approved for Construction: City-approved plans for 4 units, including two - 2-story, 3-bedroom, 2.5-bath homes with spacious main and second floors along with Fully approved 2 - bedroom, 1-bathroom auxiliary dwelling unit, providing additional rental income potential. Demolition Complete: The property is already cleared, leaving you with a blank slate to implement your vision and start construction right away. Prime Location: Situated on the desirable and highly accessible William Street, this property offers unbeatable value in a growing, high-demand area.This is an exceptional opportunity for investors to capitalize on a turn-key project with all the initial work done for you. Don't miss your chance to develop on one of the few available lots with this level of approval and potential. All thats left is for you to make your mark! ! To be sold as a package with 89B William St W , price per lot. Taxes to be assessed by the city still as taxes listed reflect combined taxes. Town approved building permit plans available. (id:60365)

