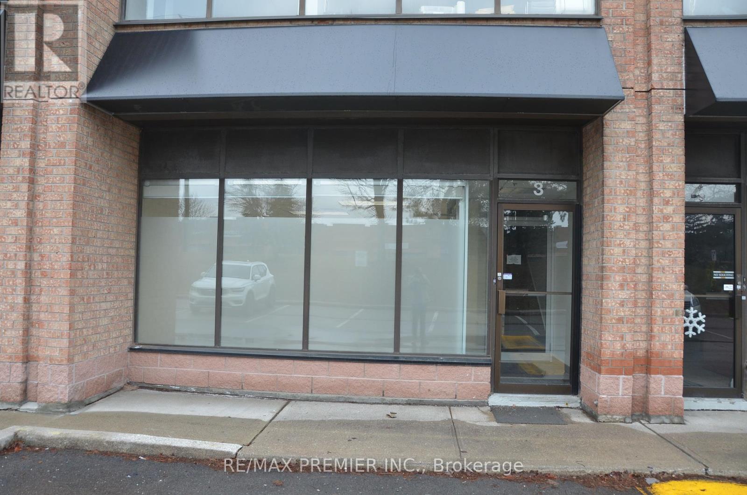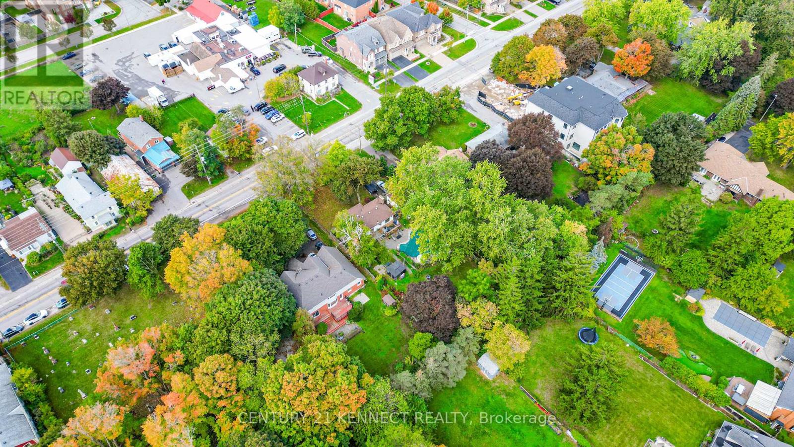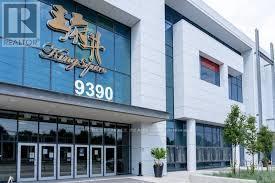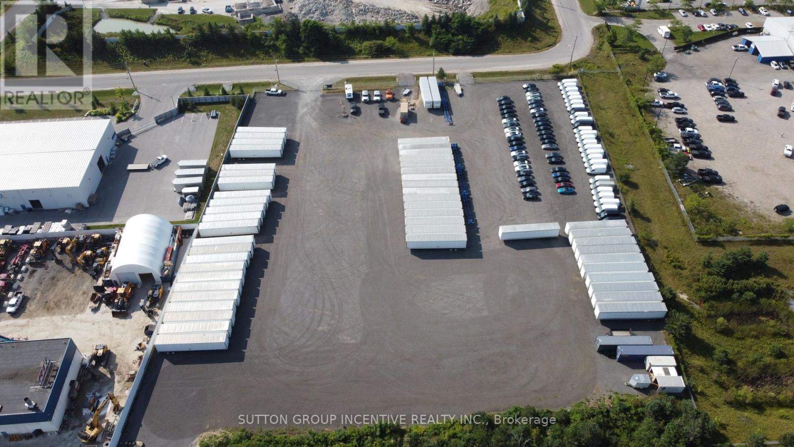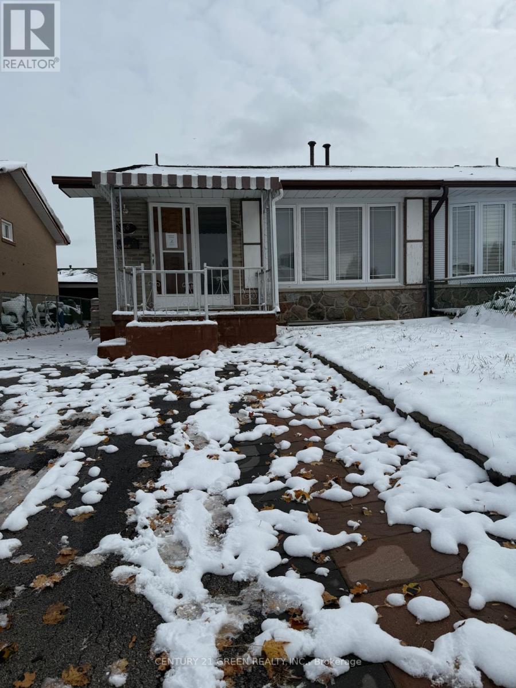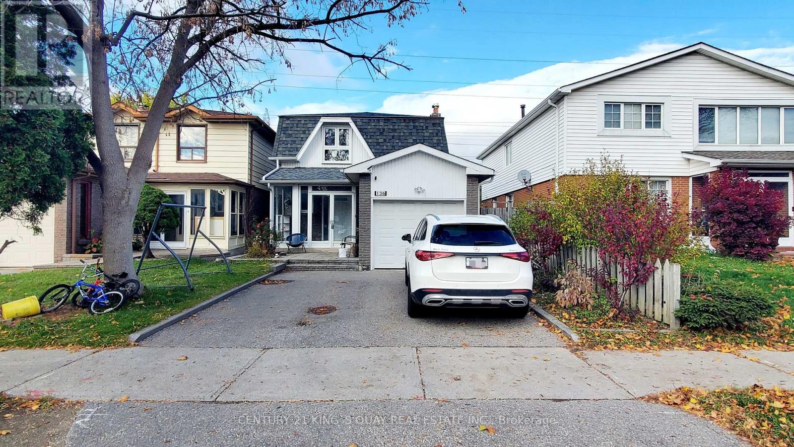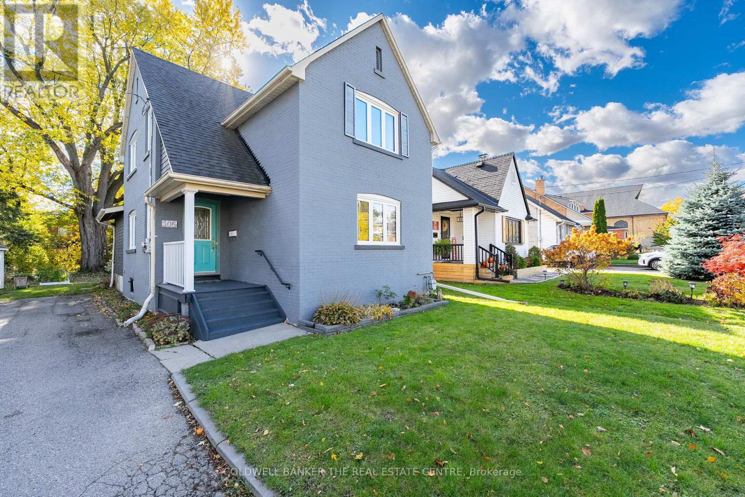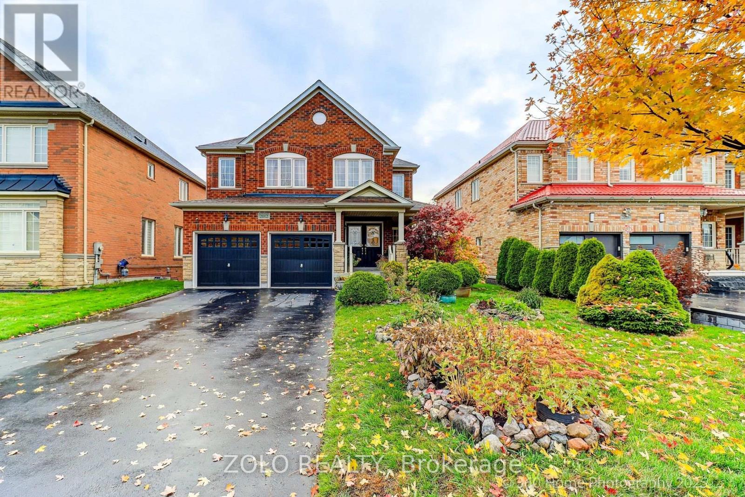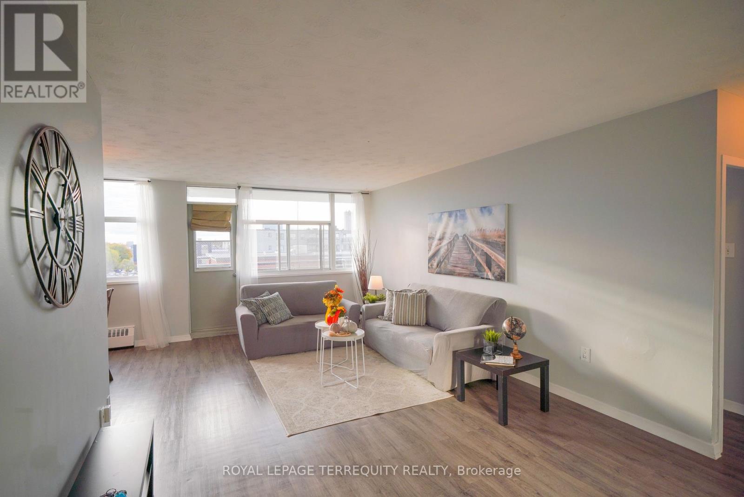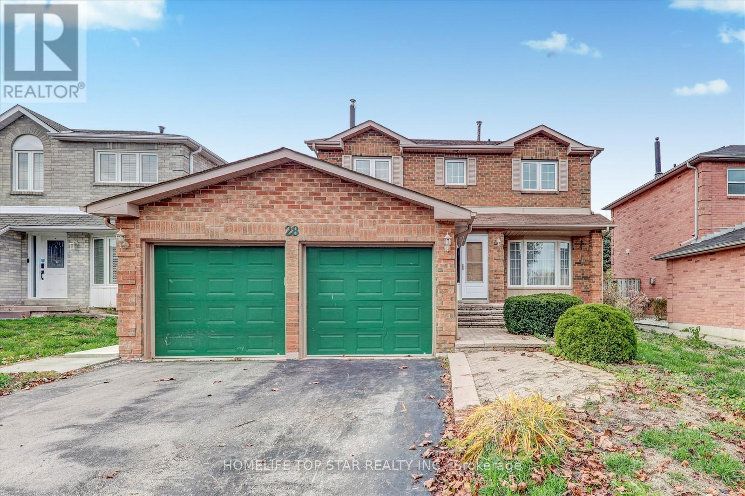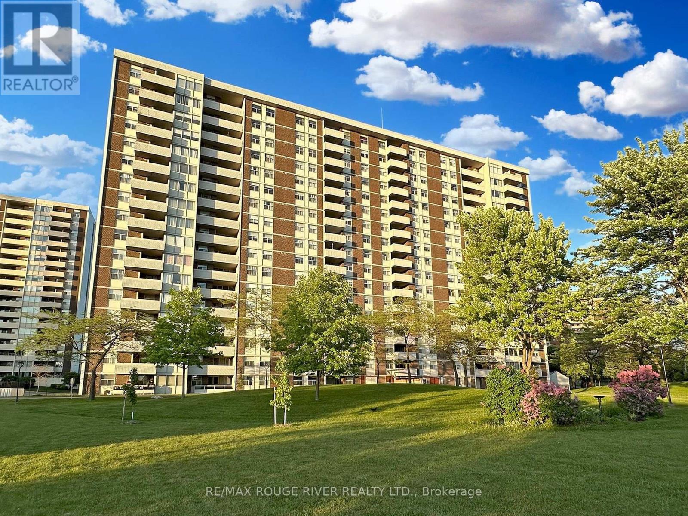3b (2nd Floor) - 665 Millway Avenue
Vaughan, Ontario
AVAILABLE IMMEDIATELY. Small modern office for rent. 24/7 access, plenty of parking. Great Vibe and Productive environment. Conveniently located minutes to Hwy 400 and Hwy 7. Perfect for an IT company, marketing, accountant, bookkeeper or similar uses. Ideal for 3-4 people at most due to its size. Utilities and taxes are included in rent price. Available immediately. Located on 2nd floor facing Lungstaff Road. Sun-filled and recently painted. Some Furniture included for Tenant use. Some pictures digitally staged. See it now. (id:60365)
10813 Victoria Square Boulevard
Markham, Ontario
Location! Location!! Huge Building Lot 77 x 195 In Victoria Square! Builders/Developers or Build Your Dream Home, 15000 sf. large lot, Cozy Bungalow, Finished Basement, Bathroom With Skylight, In An Area Of Estate Lots, Woodbine By-Pass Make This Area A Residential Street With No Through Traffic, Minutes To Hwy 404. Country Living Style In Markham, Fully Fenced Backyard With Mature Trees, Enjoy Beautiful View And Private Life. Newer roof. Inground Pool And Hot Tub. (id:60365)
2bq1 - 9390 Woodbine Avenue
Markham, Ontario
Location! Location!! Location!!! Welcome To King Square Shopping Centre, Canada's Largest Asian Mall In The Heart Of Markham, Woodbine/16th Ave, The Prestigious CACHET Community. This Opportunity Is To Own 50% Of The Property. Largest Unit, 23,308 Sq. Ft, 31' Clearance (Double Height) Allows For Mezzanine To Double Your Space & Revenue In The Future. Steps From Parking Elevators & Escalators. Currently Single Tenanted To King Square Sports Centre With Amazing Rental Income & Long Term Lease. Cap Rate: 5.5%. The Asking Price Is For 50% Ownership Of The Property. Perfect For Investors To Take The Role Of Hassle-free Landlords And Keep The Steady Cash Flow Coming In! (id:60365)
2514 Doral Drive
Innisfil, Ontario
4.35 Acres of PRIME LOCATION w/ IBP 5 zoning in Innisfil / Barrie for lease with a variety of allowed uses! Ideal location for outdoor storage including Trucks, Vechicles, Boats, Equipment Etc. Long Term Lease Available. This Incredible Property Has Recently Completed: Grading & Aggregate, Municipal Water, Fully Secured w/ Fence & Auto Gate, Security System, Small Heated/Cooled Office/Washroom w/Power. Easy Hwy 400 access. Neighbours include Mercedes, Tesla, Warehouses, Commercial - Industrial Buildings and Major National Businesses in the immediate area. Prime location at Hwy 400 & Innisfil Beach Rd. You can't get a much more "ready to go" property for your needs. Lease the entire property of even half - lots of options. (id:60365)
38 Wilton Drive
Brampton, Ontario
Semi Detached in a very convenient location close to Brampton Transit. Good opportunity for first time buyer. (id:60365)
21 Gaby Court
Richmond Hill, Ontario
Welcome to the famous Richmond Hill North Richvale. Huge Lot 47.67x130. Total living area 5110 sq ft. (first and second floor 3349 sq ft.).This Detached House offers 5+1 bedrooms, 5 washrooms with a finished Walk-out Basement, including a spacious master suite with a luxurious ensuite bathroom. This spacious and beautifully designed home offers a perfect blend of luxury and comfort. Situated in a desirable neighborhood, this property is sure to capture your heart. As you enter the home, you will be greeted by a grand foyer that leads to a spacious living area. The main floor features high ceilings, large windows, and an abundance of natural light, creating a warm and inviting atmosphere. The living room is perfect for entertaining guests, while the adjacent dining area is ideal for hosting family gatherings. The kitchen is a chef's dream, with heated floors and top-of-the-line stainless steel appliances, ample cabinet space, and a stylish island for meal preparation. Whether you're cooking for yourself or hosting a dinner party, this kitchen has it all. The bedrooms are generously sized and provide a peaceful retreat at the end of the day. Outside, you'll find a beautifully landscaped backyard, perfect for enjoying outdoor activities or simply relaxing in the sun. The property also features a garage and ample parking space for your convenience. The Front entrance and Kitchen have a heated floor. Lots of Build storage. Stunning real estate property on a court with very little traffic. **EXTRAS** S/S Stove, Fridge, Dw, W/Dryer, Bar in Walk-Out Basement, Roof 2016, CAC 2021, Windows Replaced 2014, The Awning is electrical with remote in the backyard. (id:60365)
136 Valdor Drive
Toronto, Ontario
Location! Location! Location! Lovely & Spacious 4 Bedrooms Link Home In High Demand Agincourt North Area, Hardwood Floor Through Main & Second Floor, Large Living Room, Kitchen With Granite Counter, Pot Lights And Window, Great Family Room With Fireplace, Second Floor 4 Bedrooms, Prim Bedroom With 3 Pc Ensuite, Step To School, Park, TTC; Closes To Restaurants, Bank; Minutes To Highway 401, Convenient Location W/ All The Amenities You Need Nearby! ** This is a linked property.** (id:60365)
105 Hillcroft Street
Oshawa, Ontario
Welcome to 105 Hillcroft, nestled in one of O'Neil's most sought-after, family-friendly neighborhoods - just steps from parks, walking and bike trails that offer direct paths to Lake Ontario, public transit, excellent schools, shops, and dining. This charming, move-in-ready home has been completely renovated from top to bottom, combining modern comfort with timeless character. Surrounded by mature trees and perennial gardens, it's a rare find that perfectly blends style, function, and a tranquil location. Upon entering the spacious foyer, the sunlit main floor has an open concept, galley kitchen with quartz countertops, ample cupboard space and stainless steel appliances. Combined with the kitchen, the large dining room is perfect for entertaining and hosting, overlooking the unique and spacious living room. The vaulted, wood panel ceiling adds texture and character to the living room filled with natural light, creating a warm, cozy, and inviting atmosphere with walkout to the private garden retreat. The main floor also features a flexible room to be used as a primary bedroom or as a cozy family room featuring the original (non-working) brick fireplace. The upper level includes two large bedrooms plus a versatile office/nursery space. One full bath with a shower on the main floor and an updated full bath with tub/shower on the upper floor. FULLY renovated throughout - New windows, sliding door, and side door (2023), New furnace and A/C (2022), New electrical panel and wiring (2022), Laminate flooring throughout (2022), Oak staircase (2022), Attic and crawl space insulation (2024), Reverse osmosis water system (2023), Painted throughout (2022). Crown Molding (2022).Bonus 100 sq ft workshop, fully insulated with electricity, perfect for hobbies or storage. This thoughtfully updated home offers everything a first time buyer or downsizer could want, move in ready with all the major work already done for you. Comfort, convenience, and community await you. (id:60365)
2012 Queensbury Drive
Oshawa, Ontario
Ralph Lauren meets Taunton, Oshawa. This home is the epitome of classic style and luxury - timeless, understated elegance reflecting a lasting, traditional aesthetic. Sophistication mixed with carefully curated comfort defines the welcoming atmosphere of this exceptionally well-thought-out residence.In the original builder's larger four-bedroom offering, this first and only owner maintained the full four-bedroom layout, including a spacious primary suite with a casual sitting area, dressing area, walk-in closet, and four-piece bath. The additional bedrooms offer flexibility for family, guests, or a home office.The walk-out basement is unfinished, providing a blank canvas for your vision - whether it's a future in-law suite, recreation space, or workshop. Double-door walkout access brings in natural light and opens to landscaped gardens.Located in the heart of Oshawa's desirable Taunton community, this property is surrounded by interconnected parks, nature trails, excellent schools, shopping, and dining. A rare opportunity to own a home that blends timeless elegance with everyday practicality. (id:60365)
807 - 2245 Eglinton Avenue E
Toronto, Ontario
Perfectly situated in a prime location, this home combines comfort, convenience, and exceptional value. Enjoy peace of mind with utilities included in the condo fees, making budgeting simple and stress-free. Step out onto the large open balcony to unwind and enjoy the fresh air, or soak in the natural light that fills the warm, inviting living space - perfect for relaxed city living. Commuters will love the unbeatable access to transit: just steps to Kennedy Station (TTC), the upcoming Eglinton LRT, and Kennedy GO Station for easy travel across the city. Plus, shopping, dining, schools, and parks are all just moments away. Don't miss this incredible opportunity to own an affordable home in one of the city's most convenient and connected neighbourhoods! (id:60365)
28 Willowbrook Drive
Whitby, Ontario
Welcome to this beautifully renovated basement apartment! This bright and modern 2-bedroom, 1-bathroom unit is situated in a quite, family-friendly neighborhood. Featuring stylish vinyl flooring throughout and in-suite laundry for your convenience, it offers both comfort and practicality. Enjoy a separate private entrance and a thoughtfully designed layout. Ideally located within walking distance to public transit, schools, and grocery stores. One parking spot is included on the driveway. (id:60365)
902 - 44 Falby Court
Ajax, Ontario
Rarely offered, bright, and spacious 2-bedroom (plus den) unit, freshly repainted and featuring quality laminate flooring throughout. Almost 1100 sq.ft of living space. Enjoy spectacular South Western views of Ajax, with sun-filled exposure creating gorgeous evening city lights. The large primary suite features a 3-piece ensuite bath and a walk-in closet, while the second bedroom is well-sized. This well-maintained unit includes a full 4-piece main bath and convenient en-suite laundry. The location is unbeatable: steps to Ajax Plaza, the Lakeridge Hospital, and minutes to Highway 401. Enjoy fantastic building amenities, including a pool, recreation room, exercise room, sauna, tennis court, and visitor parking. Available for immediate possession. (id:60365)

