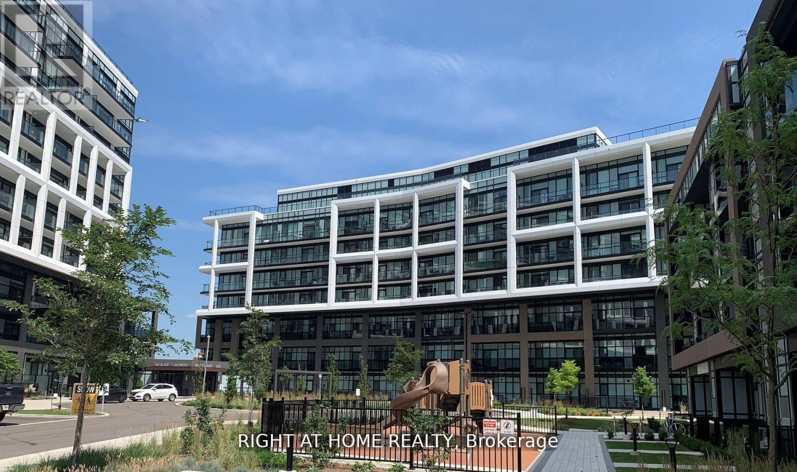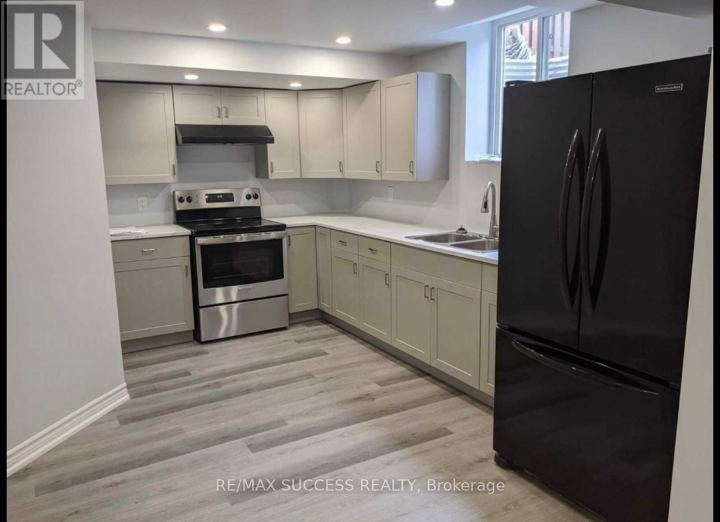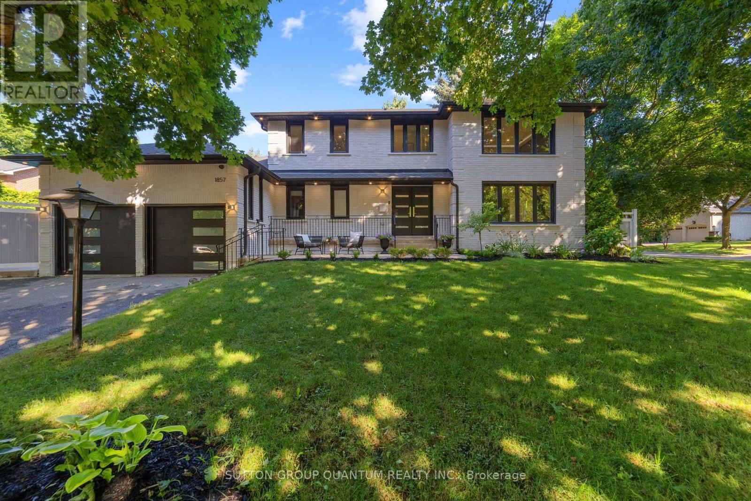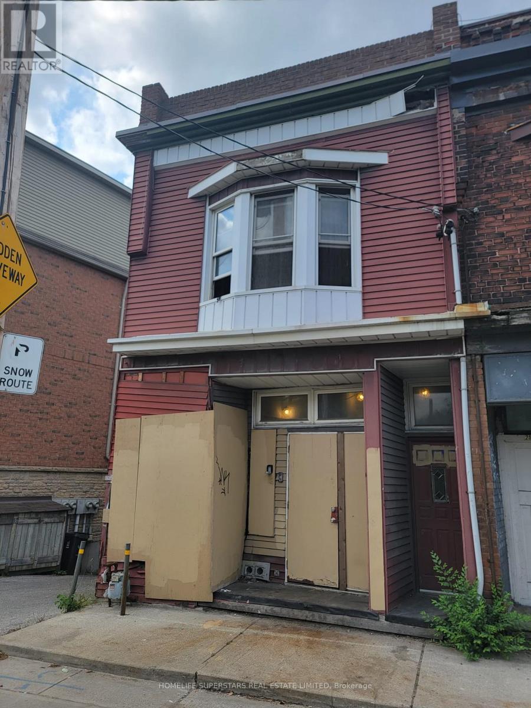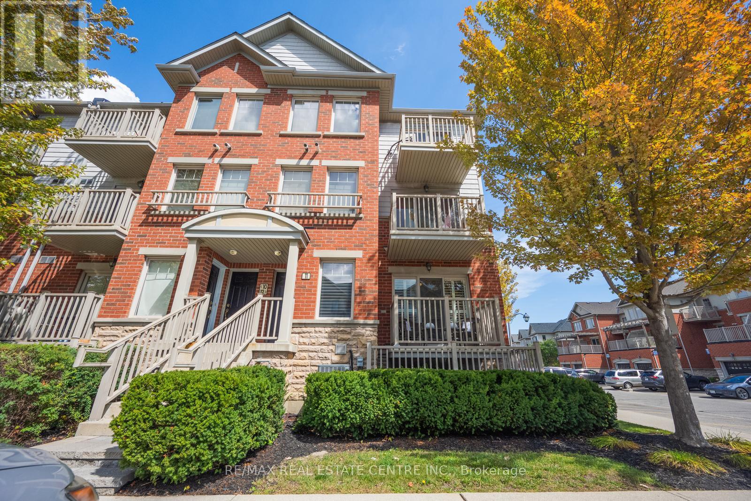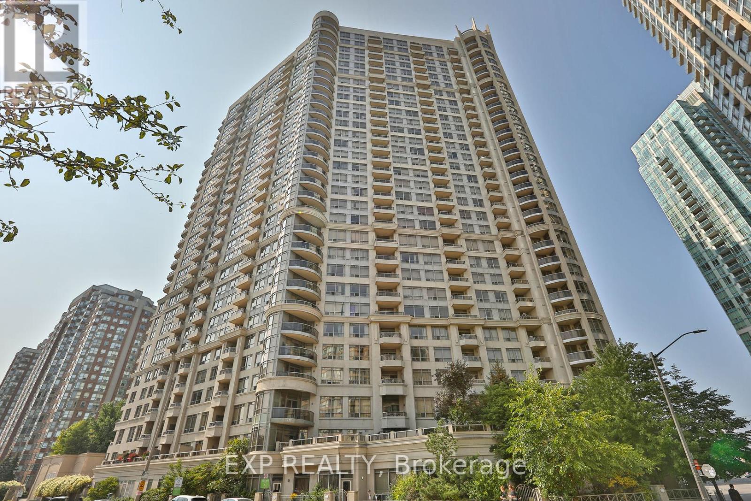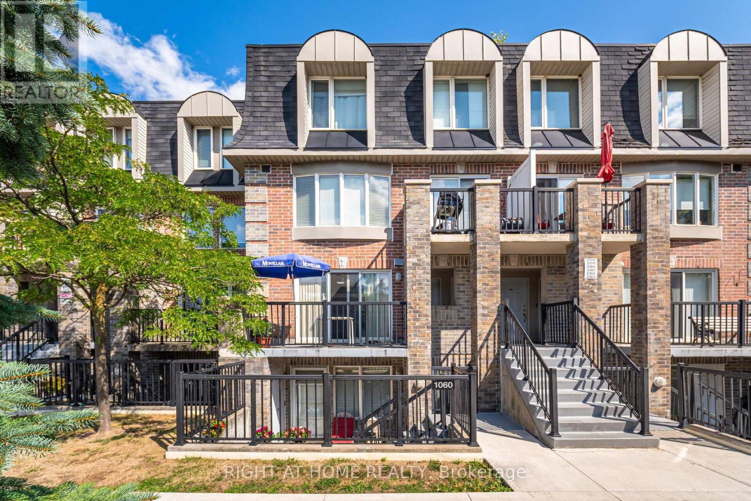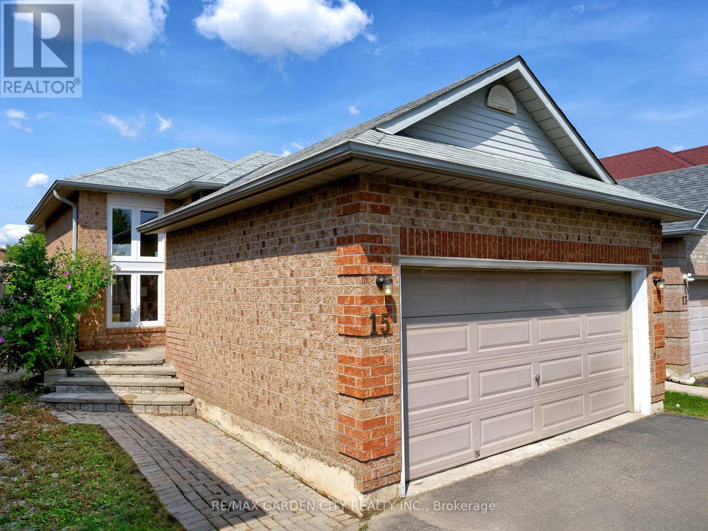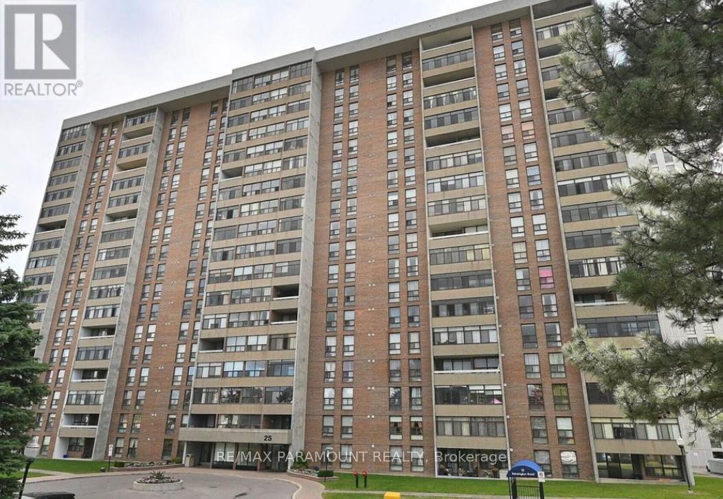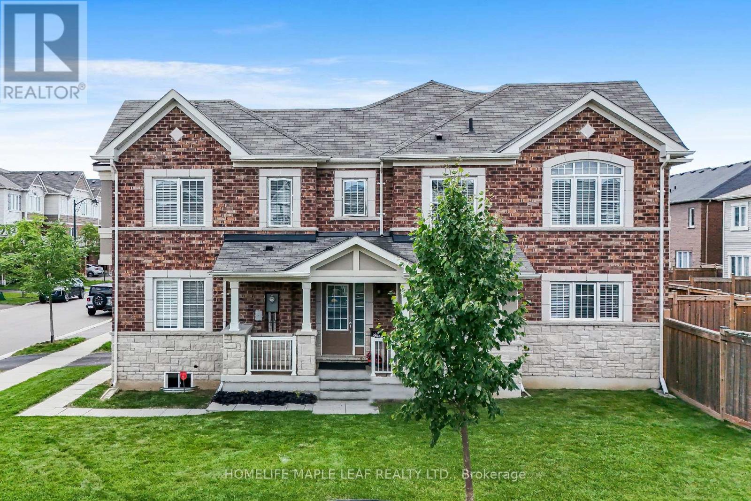509 - 60 George Butchart Drive
Toronto, Ontario
Welcome To This Beautiful 1 Bedroom South Facing Cn Tower View Condo Right In The Hearth Of 291 Acre Downsview Park. This Unit Features Extremely Functional Open Concept Layout, Floor To Ceiling Glass Windows, 10 K In Builder Upgrades Including Smooth Ceilings, Modern Kitchen Island And Finishes, Full Size S/S Appliances, Quartz Counters, Double Mirrored Closets And 105 Sqft Balcony. The Building Comes Equipped With Amazing Amenities Including Communal Bar, Barbeques, 24/7 Concierge, Fitness Centre W/Yoga Studio, Boxing, Spin Zones & Change Rooms, Billiards Tables, Lounge, Children Playground, Lobby, Study Niches, Co-Working Space, Rock Garden, Pet Wash Area. This 7 Storey Luxury Boutique Building Has It All! Move In And Enjoy! Perfect Location, Close To Subway, Go Station, Hospital, York University, Shopping And Major Hwy's 401/400/407 (id:60365)
Basement - 65 Olivia Marie Road
Brampton, Ontario
Gorgeous and Bright! Exceptional legal 2-bedroom "Legal basement with separate Mailbox" Apartment with a private separate entrance in the highly desirable Brampton West neighborhood. Offers a spacious open-concept living and dining area, two generously sized bedrooms, a full bathroom, and a complete kitchen with ample storage. Large Windows! Carpet-free throughout, Separate Laundry with sink and large space of storage, Walk in closet fully renovated and freshly painted with modern LED pot lights. Rent includes all utilities (excluding Wi-Fi). Conveniently located close to shopping, major highways, and all amenities! (id:60365)
27 Burgby Avenue
Brampton, Ontario
Welcome to this beautifully maintained 3-bedroom, 2-bathroom detached side-split home, ideally located in the sought-after Northwood Park community. The bright and spacious main floor offers a cozy living room, perfect for family gatherings, while the kitchen provides ample counterspace for cooking and entertaining. Outside, enjoy a private backyard with a deck, ideal for relaxing or hosting outdoor barbecues. The attached garage adds convenience and additional storage space. With proximity to schools, parks, and shopping, this home offers the perfect balance of comfort and location. Don't miss the chance to make this your next home! (washer, Dryer, Fridge, Stove, Dishwasher, Furnace 2025) (id:60365)
1857 Friar Tuck Court
Mississauga, Ontario
Welcome to this stunning, bright and fully renovated executive home located on a peaceful, private court in Sherwood Forrest. With over 3200 square feet of total living space, this home features magnificent millwork and built-ins, high end kitchen appliances, 2 main floor walk outs to a private pool oasis with a serene waterfall feature and integrated hot tub, 3 fireplaces, and remote controlled blinds on the main floor and primary bedroom. A thoughtful layout delivers 4+1 bedrooms, 2 of which are ensuite on the upper level. Enjoy effortless entertaining with multiple living spaces on the main floor and on the lower level with a whole home audio system. Equipped with a modern home alarm system and 24/7 camera monitoring providing enhanced security and peace of mind. And nothing beats an executive home fully decked out with an in-home gym complete with equipment! (id:60365)
2553 Dundas Street W
Toronto, Ontario
Developers, Builders & Investors, An Opportunity To Own A Piece Of Real Estate In The Highly Desired High Park North Community | Property Sits On A Commercial/Residential Cr2 Zone Currently Divided Into Two Separate Units With The Potential For A Third | The Rear Structure Has Potential To Be Converted Into Live/Work Space | Make This Your Multigenerational Home, Income Property Or A Home Where You Live & Rent Out A Portion | Steps To Everything You Need: High Park, Subway Stn., Go/Up Express, Junction Shops & Eateries, Bloor West Village And Roncesvalles (id:60365)
11 - 3250 Bentley Drive
Mississauga, Ontario
Exceptional Value For Money & Aggressively Priced To Sell As Per The Current Market. Built By Great Gulf Homes. Well Maintained & Updated Cozy Home With Two Walk Out Balconies, Open concept Main Floor Includes Timeless White Kitchen Cabinetry With A Peninsula With Breakfast Bar And California Shutters (2022) Making This An Ideal Layout For Entertaining, Great Room Features An Electric Fireplace To Give Extra Warmth In Those Winter Months. Downstairs You Are Greeted With Two Generous Size Bedrooms And A Walk Out From The Primary Bedroom To A Very Private Balcony, Primary Bedroom Features A 4 Pc Ensuite With New Vanity, Conveniently Located Close To Shopping, Parks, Highly Ranked Schools And Public Transit, And Quick Access To GO Station & Major Highways, Low Condo Fees Which Includes Water Usage Make This An Affordable Option For A First Time Buyer or An Investor Looking For An Updated Hassle-Free Investment Property (id:60365)
1202 - 3880 Duke Of York Boulevard
Mississauga, Ontario
Furnished 1 Bedroom + Den at Tridels Ovation in the Heart of Mississauga City Centre. Rare find with all-inclusive maintenance covers water, heat,and hydro for stress-free living. Step into this spacious 701 sq. ft. suite offering an ideal blend of style and functionality. The bright, open concept layout features engineered hardwood in the main living areas and cozy broadloom in the bedroom. The modern kitchen is equipped with quartz countertops, a breakfast island, and full-size appliances perfect for both everyday living and entertaining. Enjoy a walk-out to your private balcony from the generously sized living room. The suite includes a premium parking spot conveniently located next to the elevators. Steps from Square One, Sheridan College, the Central Library, Living Arts Centre, top dining, and GO Transitwith easy access to major highways.Residents enjoy over 30,000 sq. ft. of luxurious amenities: 24-hour concierge, state-of-the-art gym, indoor pool, hot tub, theatre,bowling alley, BBQ area, party rooms, guest suites, and more. CAN BE OFFERED FURNISHED OR UNFURNISHED. OPTION TO BUY. (id:60365)
2178 - 95 George Appleton Way
Toronto, Ontario
Pride of ownership shines in this meticulously upgraded 2-bedroom gem, perfectly situated in the much sought after location of Downsview. Enjoy the convenience of being minutes to the 401, steps to public transit, and surrounded by top schools, shopping, and hospitals. Inside, discover a professionally curated space featuring top-tier laminate flooring, a brand new quartz kitchen, and a primary bedroom with a walk-in closet. The expansive private patio, accessible from both bedrooms, is an entertainer's dream. This is the ideal blend of modern luxury and unparalleled convenience. (id:60365)
15 Carabram Court
Brampton, Ontario
Great opportunity in West Brampton in a Quiet Court Location! Solid all brick home 1+ 2 Bedrooms with 2 Full Bathrooms A few steps up to the main floor combined living/dining rooms, large Primary bedroom with spacious double closets. Combo living room/dining room area. Sliding glass door walk out from kitchen to BBQ deck, and spacious fully fenced rear yard. Oversized windows ceramic flooring wood staircase custom crown moulding. Furnace in 2023. Possible in-law set up in lower level, features large rec room, two good sized bedrooms and 2nd bathroom. Super light and bright throughout. Carpet Free. Oversized Double Car Garage. Parking for 4+ cars. Large storage space under stairs. (id:60365)
1902 - 25 Kensington Road
Brampton, Ontario
Excellent location in a well-maintained building! This spacious 2-bedroom, 1.5-bath condo offers an open-concept layout with a bright living area and an enclosed balcony on the 19th floor perfect for relaxation and entertaining while enjoying stunning views of Chinguacousy Park. The large primary bedroom features His & Her closets and a private ensuite bathroom, while the generous second bedroom includes a big window and ample closet space. Added convenience comes with a large in-unit storage area and 4 pc bathroom. Located within walking distance to Brampton & GO Transit, Bramalea City Centre, Chinguacousy Park, grocery stores, walk-in clinics, and schools, this unit offers unbeatable accessibility. Additional highlights:1 underground parking spot included, Optional an outdoor parking available for only $50/year (through management office), Pet-free building. Heat, AC, Water, WIFI & Roger TV Are Included In The Rent, Tenant Need To Pay Hydro Only. This condo combines comfort, convenience, and incredible value, don't miss your opportunity to rent it! (id:60365)
2966 Tradewind Drive
Mississauga, Ontario
Your Dream Home Awaits in Mississauga !Step into this stunning, fully renovated detached home offering over 3,000 sq. ft. of elegant living space in one of Mississauga's most desirable and accessible neighborhoods .Every inch of this owner-occupied gem has been thoughtfully upgraded move-in read and designed to impress !Key Features: 4 spacious bedrooms | 4 modern bathrooms Two separate inviting living rooms for family and entertaining Separate dining room perfect for hosting Finished basement for extra living or recreation space Gleaming hardwood and modern tile floors throughout Chefs Kitchen :A true showstopper featuring custom solid oak cabinetry, natural stone granite countertop sand island, marble backsplash, and top-of-the-line Miele & Wolf appliances perfect for culinary enthusiasts .Outdoor Oasis: Enjoy a private backyard with a brand-new deck, ideal for summer gatherings and relaxation. Premium Upgrades: New A/C New LG Washer/Dryer Heat Pump Hot Water Tank Water Softener & Reverse Osmosis System UV Air Filtration upgrade on HVAC, with updated ductwork EV Charger Hookup in Garage Modern double garage doors with indoor access Unbeatable Location: 5 mins to Hwy 401 & 407, GO Stations 10 mins to Hwy 403 Walking distance to parks, schools, library, and shopping This home is a rare find luxury, convenience, and comfort all in one. Don't miss your chance to own this beautifully upgraded property. Schedule your private showing today! (id:60365)
297 Reis Place
Milton, Ontario
Welcome to 297 Reis Place - A Sun-filled corner home set on a pie shaped over-sized lot. This Mattamy Built free hold property boasts an expansive backyard with a built-in patio - perfect for summer BBQs, outdoor entertaining or simply relaxing in your private oasis. The large front yard adds impressive curb appeal and even more usable outdoor space for your family. Inside, the main floor features a Stylish Flex layout with an Open Concept Kitchen flowing seamlessly into the dining and living areas. The kitchen is thoughtfully designed with quartz countertops, abundant cabinetry and a spacious Quartz center Island. A coffee station with quartz countertop on the main floor near the dining area. A dedicated main-floor office provides the perfect work from home space and can also serve as a fourth bedroom, nanny suite, or recreational room. Upstairs, three generous bedrooms offer both comfort & flexibility. The home is finished with engineered hardwood on the main floor and upper hallway complimented by elegant oak stairs that bring warmth and durability. Oversized windows throughout flood the home with natural light, creating a bright welcoming atmosphere in every room. Perfectly located just minutes from top rated schools, parks, shopping, transit and Milton district hospital. This property blends space, function and lifestyle in one of Milton's most desirable family friendly communities! Exceptionally well maintained, this rare lot with its outstanding layout is a true standout opportunity. Don't miss your chance to say 297 Reis Place Home! (id:60365)

