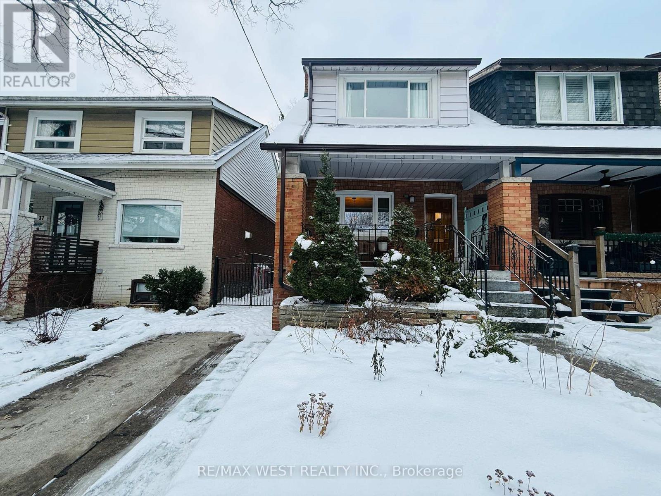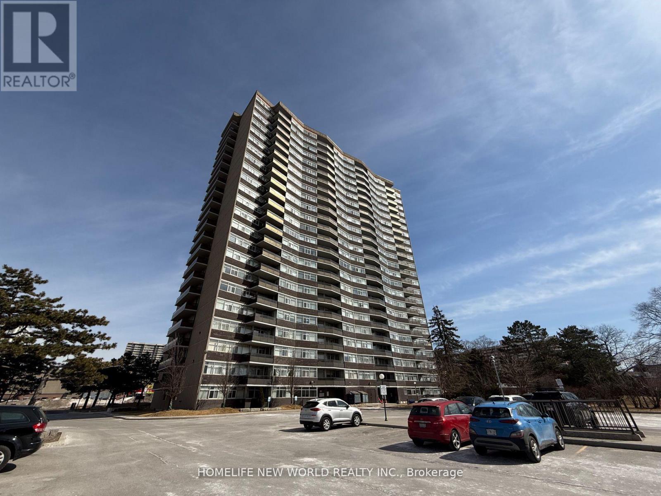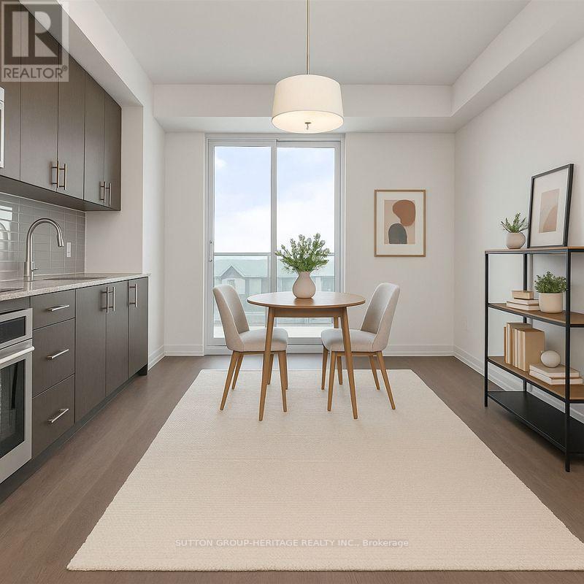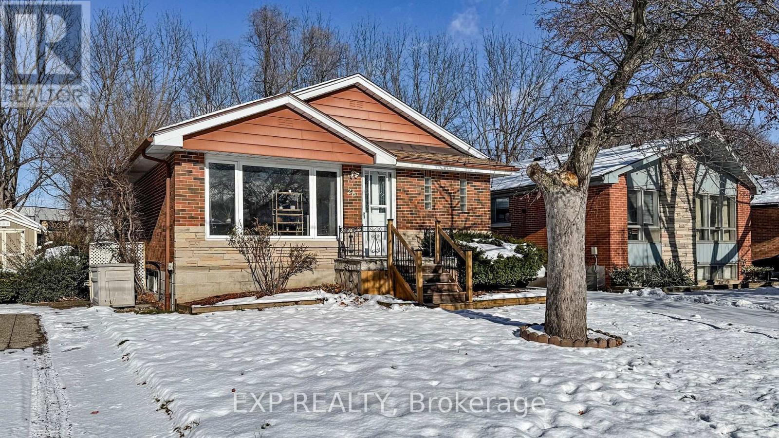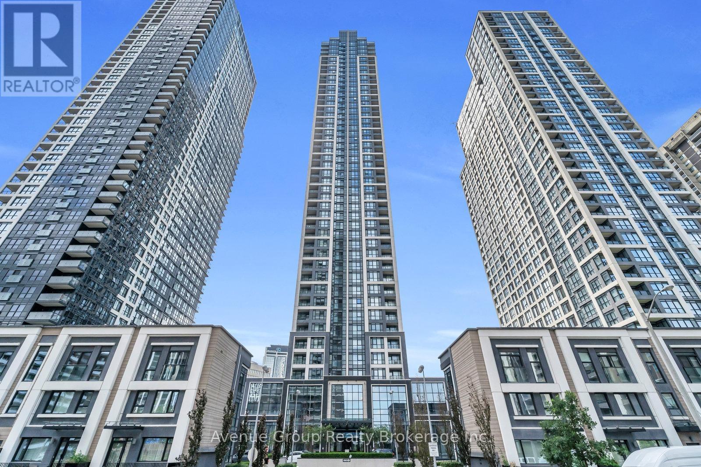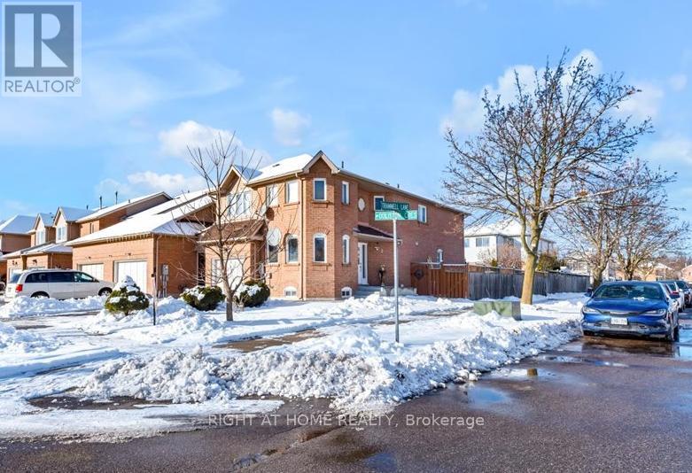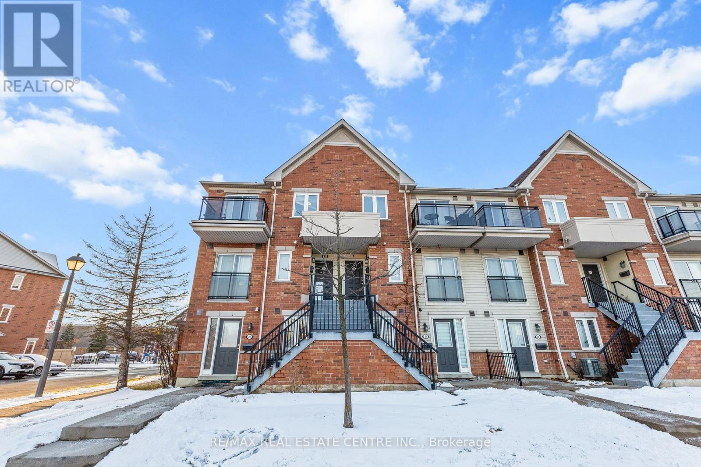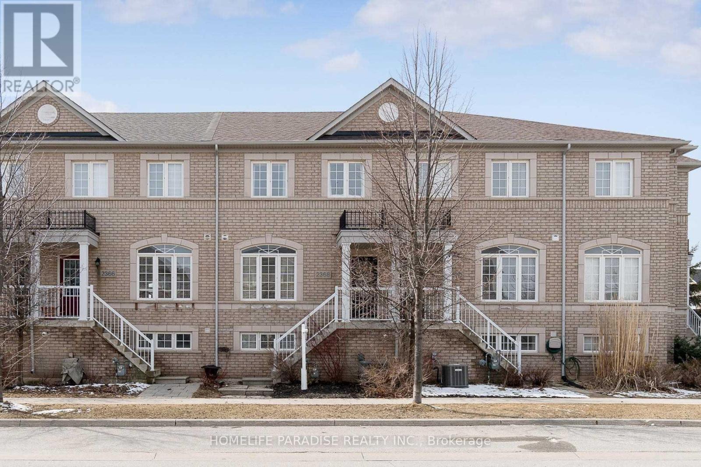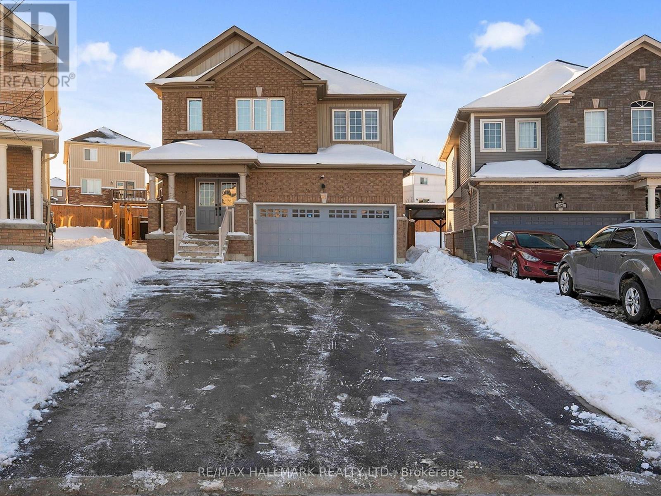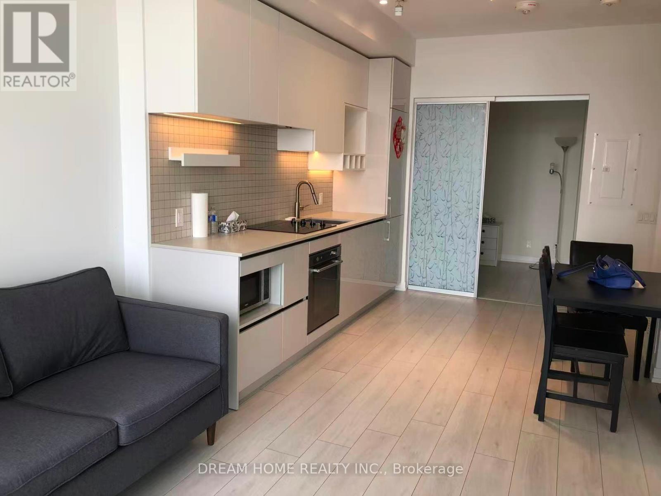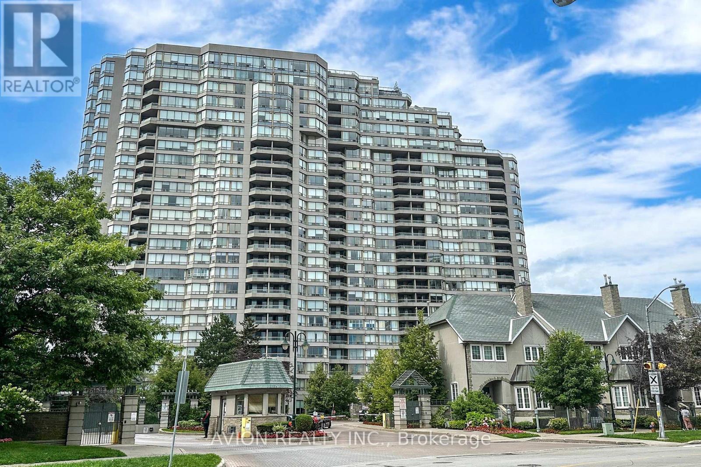Main & 2nd - 15 Keystone Avenue
Toronto, Ontario
Conveniently located minutes to the Danforth & walking distance to Woodbine Subway, shops, cafes & amenities. ! Updated 3 Spacious Bedroom Home With Parking & En-Suite Laundry, On The Main & 2nd Floor Of This Lovely Home. Situated On A Pretty Tree-Lined Street And Features A Large, Open Concept, Updated Eat-In Kitchen With newer appliances, 2 Full Bathrooms, Big Picturesque Windows, An Expansive Main Floor Living Space For all your gatherings and entertaining, hardwood floors on main floor & laminate floors on the 2nd floor, 3 generous sized bedrooms, and a mud room area with your own Insuite laundry . High ceilings throughout. Low maintenance backyard. Walking distance to 3 parks - Oakcrest Parkette, East Lynn Park And Stephenson Park. Walk Score 96. Transit Score 93. Four Minutes Walk To Woodbine Subway, 2 Km to the Beach & Boardwalk. 1 car parking on private drive, large Veranda In Front & Patio At Rear. (id:60365)
1901 - 3151 Bridletowne Circle
Toronto, Ontario
Excellent Location! Famous Tridel-built Condo! Highly Desirable & Safe Neighborhood! Well Maintained Building! Well Kept Unit! Incredible Unobstructed Breathtaking West Views! Cozy, Bright, Spacious. Sun-filled Natural Light All Day Long! Beautiful Practical Layout. Open Concept. Huge Private Balcony With Direct Access From Prim Br & Living Rm. Spacious Living Rm With Wall-to-Wall Windows, Plus Large Dining Area Great for Family Gatherings & Entertaining. Family Size Kitchen With Comfortable Breakfast Area. Prim Br With Large Windows, W/I Closet & Sliding Door Direct Access to Balcony. The Decent 2nd Br With Ample Closet Space & Large Windows. Large Walk-In Pantry as Storage for All Essentials. Fantastic Amenities: Indoor Pool, Sauna, Gym, Game/Billiard Room, Party Room, Tennis Court and Visitor Parking. Maintenance Fees Cover All Utilities, TV, Common Elements for Worry-Free Living! Enjoy a New Dog Park, a Community Terrace With BBQs & Beautiful Landscape in Summer. Bridlewood Mall Just at Doorstep, Mins to Hwy401, 404 & 407. Steps to TTC, Parks, Library & Schools. Super Convenient! (id:60365)
Ph3 - 2550 Simcoe Street N
Oshawa, Ontario
Looking for a place that is all yours? The mortgage pmt would be about $1600. per month Tired og living under someone elses roof? This studio apartment with westerly views could be your next move. This vacant suite has been AI staged so it will be easier to picture yourself here. right on the bus line!!! This Modern Penthouse Studio! Perfect for first time buyers or savvy investors. This stylish penthouse studio features an ultra-modern kitchen with quartz countertops, tile backsplash, and built-in stainless steel appliances. Enjoy unobstructed western views through floor-to-ceiling window. Take advantage of low maintenance fees and an array of amenities, including a gym, games room, outdoor dog park and more. Prime location - just minutes to Durham College, Ontario tech University, Hwy 407 and within walking distance to transit, Costco, Riocan Mall and restaurants. Furniture is AI generated. (id:60365)
3012 - 763 Bay Street
Toronto, Ontario
Corner Unit Unobstructed North and West View, Direct Access To Subway And Shops, Steps To University, Hospitals, Eaton Center. All Utilities included, no extra Hydro bill. Brand New Laminated floor, new painted. 24 hours concierge, indoor pool and gym. (id:60365)
26 Ramsey Crescent
Hamilton, Ontario
Welcome to 26 Ramsey Cres, Hamilton. A great investment opportunity that's well taken care of, just minutes from McMaster University, or a turnkey family home with a ready-made in-law suite in a quiet, well-kept neighbourhood. This spacious property offers 6 total bedrooms, 2 full kitchens, 2 full bathrooms, and a separate side entrance providing access to both levels. The lower level previously operated as a self-contained 3-bedroom apartment, complete with its own kitchen, full bath, and laundry-perfect for rental income or multi-generational living. Enjoy private driveway parking for up to 2 vehicles plus available street parking. The home backs directly onto the scenic Rail Trail, and is only 2 minutes to Westdale Plaza, offering restaurants, groceries, and transit. Bright, well-maintained interior spaces and strong rental demand make this an ideal fit for investors or end users alike. Current rental income: $4,800/month. Leases end April 2026. (id:60365)
1106 - 7 Mabelle Avenue
Toronto, Ontario
Experience Modern City Living At Islington Terrace In Etobicoke! This Bright 1+Den Suite Boasts 630 Sq Ft Of Open-Concept Space With Floor-To-Ceiling Window. The Contemporary Kitchen Features Quartz Countertops And Stainless Steel Appliances. Relax In The Spacious Bedroom, Use The Versatile Den, Or Step Out Onto Your Juliet Balcony. Includes In-Suite Laundry And Underground Parking. Enjoy Resort-Style Amenities: 24-Hour Concierge, Indoor Pool, Sauna, Fitness Centre, Rooftop Terrace, Party Rooms, Basketball Court, And Guest Suites. Just Steps From Islington Subway, Bloor West Shopping, Dining, And Major Commuter Routes. (id:60365)
2 Wooliston Crescent
Brampton, Ontario
Stunning Executive 4+2 Bed Freehold End Unit Townhouse, This gorgeous Unit offers the space and privacy of a semi-detached home, featuring 4 generously sized bedrooms above grade and a fully finished basement with separate entrance. The main level showcases a bright, open-concept layout designed for modern living. Enjoy a dedicated, separate living room for formal gatherings, complemented by a cozy family room complete with a warm fireplace-perfect for relaxation. Located strategically on the boundary of Mississauga, this property offers excellent accessibility for all commuters. Enjoy easy, quick access to major highways 401 and 407, placing you close to shops, schools, parks, and all essential amenities.This property is an excellent choice for a growing family seeking both convenience and comfort. (id:60365)
33 - 4620 Guildwood Way
Mississauga, Ontario
Two owned parking spots set this home apart, offering rare convenience in Mississauga! Welcome to 4620 Guildwood Way, Suite 33 - a stylish 2-storey townhouse featuring 2 bedrooms and 2 washrooms. Enjoy the privacy of no neighbors upstairs, making this residence feel more like a house than a condo. Step onto your balcony and take in the stunning Mississauga skyline views, the perfect backdrop for morning coffee or evening relaxation. The location is unbeatable - minutes to Square One, highways, schools, parks, and transit, ensuring everything you need is right at your doorstep. This property combines prime location, thoughtful design, and exceptional value - ideal for professionals, families, or investors looking for a standout Mississauga address. (id:60365)
2368 Sutton Drive
Burlington, Ontario
Stunning Executive Townhome Available For Rent In High Demand Orchard Community. AMAZING LOCATION - just steps from top-rated schools, parks, trails, shopping, and transit! Walmart, Shoppers, Fortinos, Metro, LCBO, LA fitness, Canadian tire, Fabolous restaurants, 403/407, Bronte Creek Provincial park, Cineplex all within 5 mins driving distance. Potential New Costco location coming up as well closeby. Main Floor Features Spacious Eat-In Kitchen And Generous Family Room With Large Windows. A Spacious Layout That Gets Lots Of Sunlight! Hardwood Floor, 9Ft Ceilings, Main Floor Laundry And Powder Room. Master Bedroom With Ensuite & W/I Closet. Separate Office For Working From Home. Attached Garage W/ Inside Entry. Lower Level W/O To Pvt. Driveway. (id:60365)
84 Diana Drive
Orillia, Ontario
Welcome to 84 Diana Dr in Orillia's sought-after West Ridge community. This fully upgraded LEGAL DUPLEX offers ideal flexibility for multi-generational families, investors, or those seeking an INCOME-PRODUCING PROPERTY.The main unit features a bright OPEN-CONCEPT LAYOUT with hardwood and PORCELAIN TILE flooring, a modern kitchen with quartz countertops, backsplash, large island, and pot lighting throughout. Additional highlights include second floor laundry, upgraded smooth ceiling drywall with pot lights and featured pendant lighting, upgraded vinyl and porcelain tile throughout the second floor, a powder room on the main floor, and an attached NO-COLUMN GARAGE with extensive storage and tire racking. Recent upgrades include a brand new oak staircase (converted from carpet), new porcelain tiles throughout main living areas, washrooms, foyer, kitchen, bathrooms, and laundry, an upgraded laundry sink, and stainless steel appliances. Enjoy the pie-shaped backyard with a wide space, 100+ sq ft insulated shed, concrete and interlock walkways to the second entrance and shed, plus a screened cedar gazebo ($7,000).The upper unit offers four spacious bedrooms, three full bathrooms including a luxurious 5-PIECE PRIMARY ENSUITE with freestanding tub and separate shower and an additional two bathrooms for sharing. The bright WALK-OUT BASEMENT includes a LEGAL ONE-BEDROOM PLUS DEN SUITE with full bath and private yard access-CURRENTLY TENANTED. The den works perfectly as a home office or guest space.The property is located close to parks, trails, shopping, restaurants, Lakehead University, and the shores of Lake Couchiching, offering modern comfort and an active four-season lifestyle.Extended driveway accommodates 6+ cars including 2 in the garage.For a full list of upgrades please see the full upgrade list attached to the listing. (id:60365)
2805 - 898 Portgage Parkway
Vaughan, Ontario
Welcome to Transit City Condos. Spacious and modern 2 Bedroom, 2 Bathroom suite at 898 Portage Pkwy, located in the vibrant Hwy 7 & Jane St community, offering comfort, convenience, and exceptional connectivity. This bright south-facing unit features a functional open-concept layout, a sun-filled living and dining area, a sleek contemporary kitchen with built-in appliances, and a spacious private balcony with clear southern views. Enjoy world-class building amenities including a 24-hour concierge, fully equipped gym and fitness centre, indoor pool, basketball court, steam rooms, golf and sports simulator, indoor running track, yoga studio, party and social lounge, games room, theatre room, BBQ area and rooftop terrace, guest suites, business lounges with free Wi-Fi, security, pet spa, and complimentary Rogers internet. Residents benefit from unmatched transit access with direct walking connection to the VMC Subway Station and GO Bus Terminal, providing fast, efficient travel throughout the GTA, including a direct route to Downtown Toronto. This master-planned community also offers the 100,000 sq. ft. YMCA Fitness and Aquatics Centre and the Public Library just steps away, ideal for recreation, health, and learning. Daily errands are effortless with Walmart nearby, plus short drives to Vaughan Mills, Costco, and IKEA. The community's 9-acre park adds valuable outdoor space for leisure and relaxation. Experience a fully equipped, convenient, and modern urban lifestyle in the heart of Vaughan. (id:60365)
713 - 168 Bonis Avenue
Toronto, Ontario
ALL utilities and high speed internet included. Luxurious Tridel condo located in the highly desirable Tam O'Shanter community with an exceptionally convenient location. Walk to Agincourt Mall, shopping, library, restaurants, TTC, and golf course. Minutes to Hwy 401 and GO Station.Bright, unobstructed south-facing unit with a large solarium that can be used as a third bedroom. Spacious kitchen with ample storage. Includes 2-car tandem parking. 24-hour gated security and multi-million-dollar recreation facilities with indoor and outdoor pools. (id:60365)

