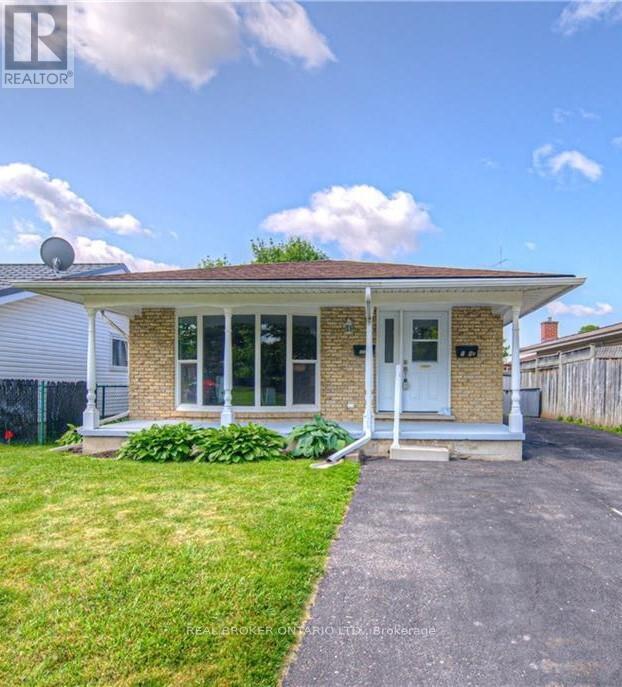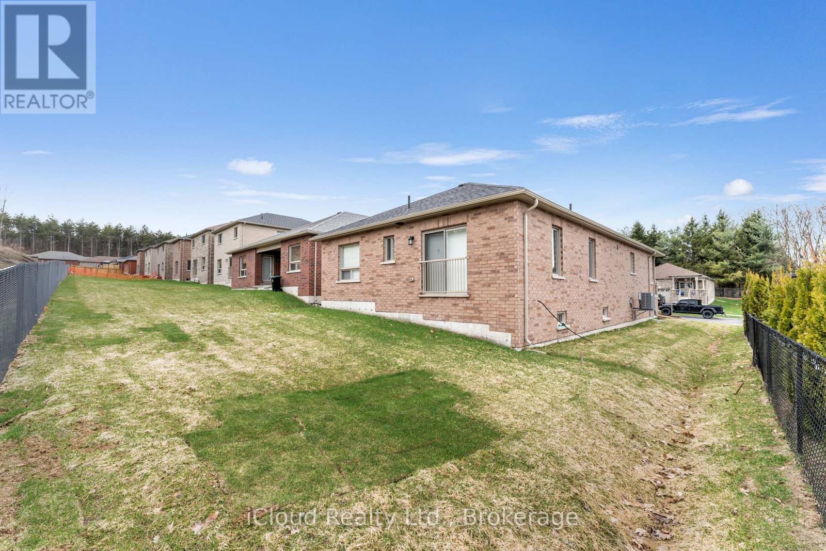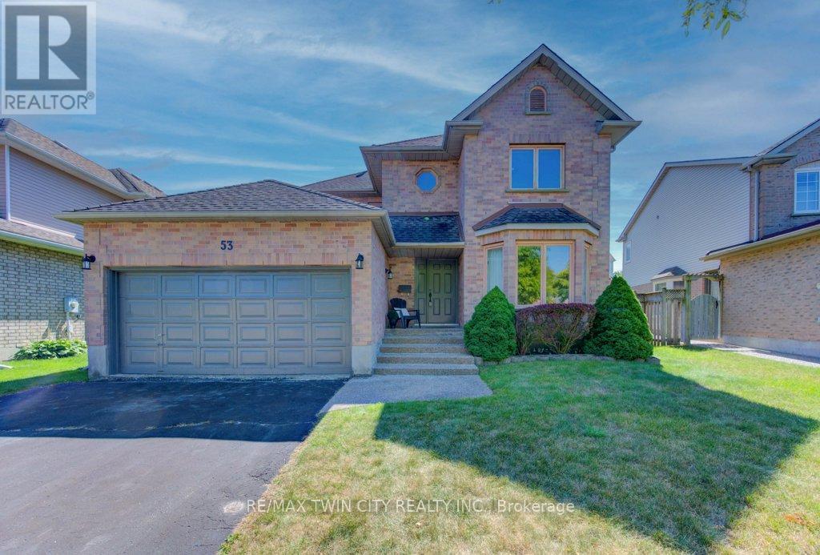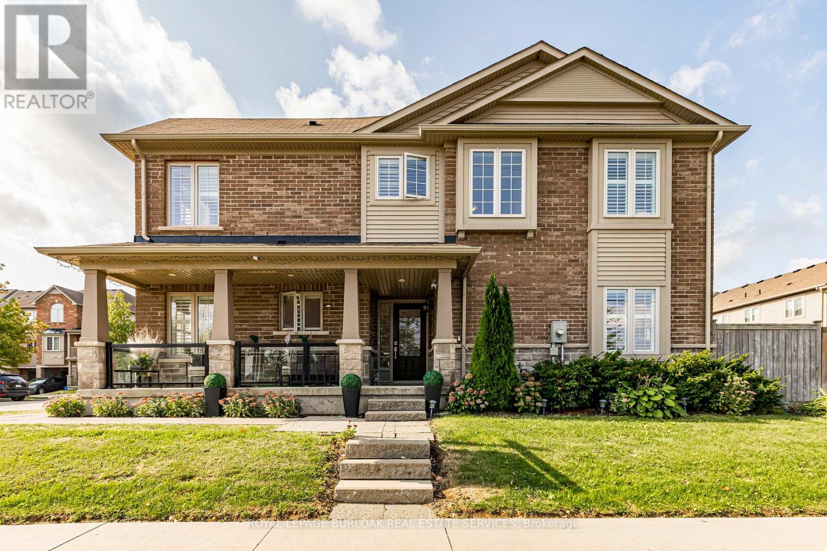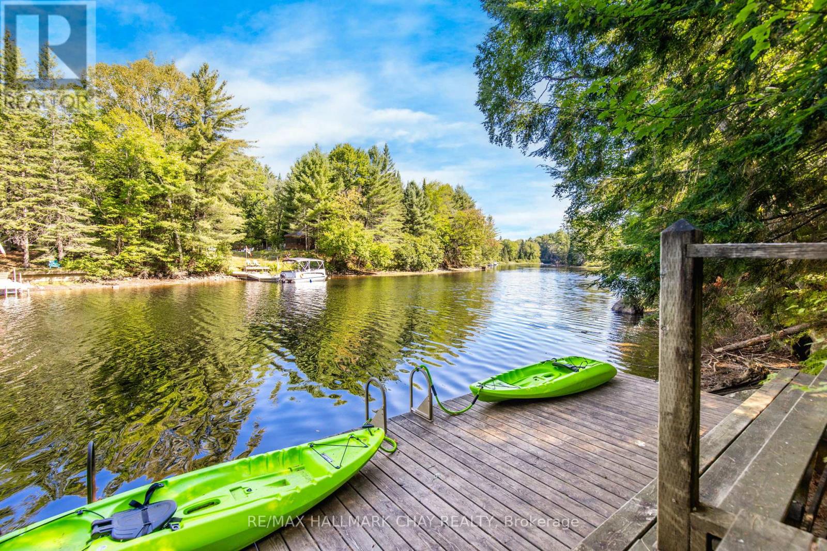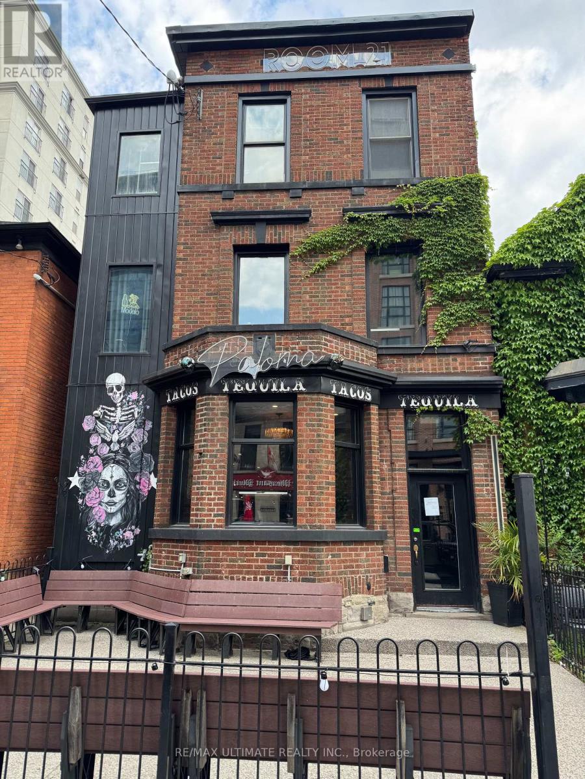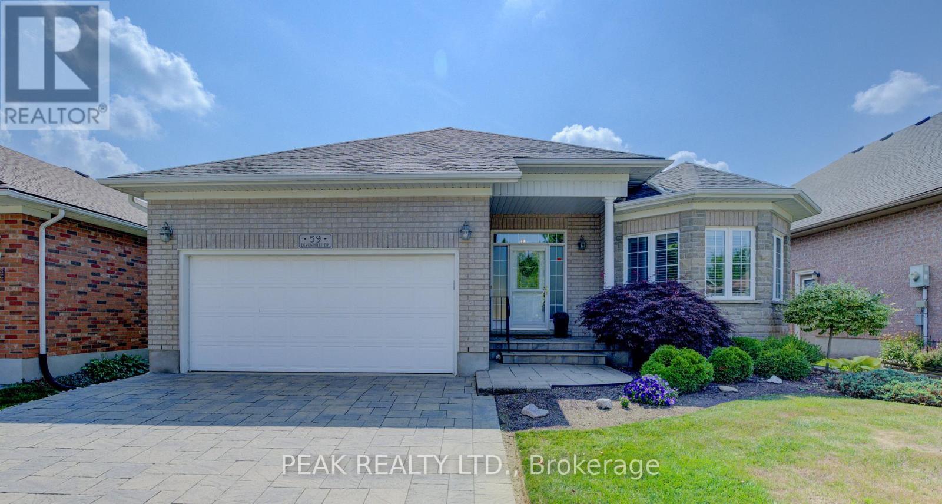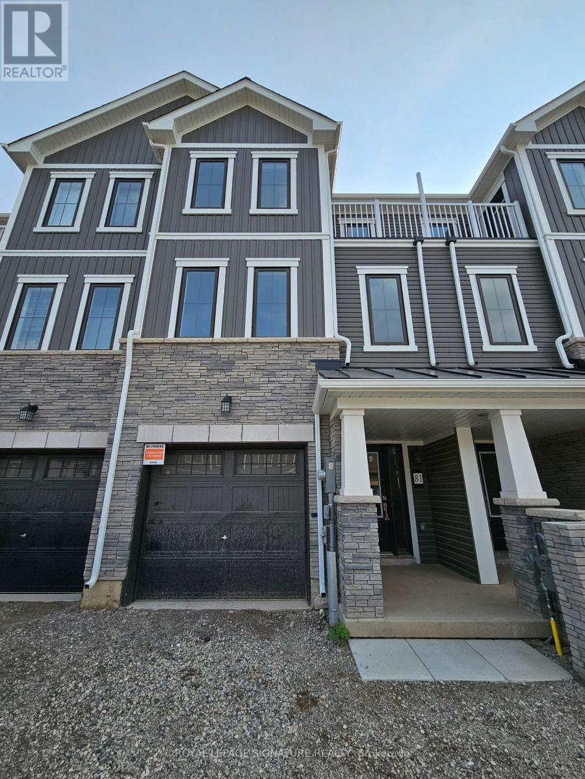26 Foxmeadow Road
Toronto, Ontario
Welcome to 26 Foxmeadow Rd, a rarely available two-storey home in Etobicokes highly sought after Richmond Gardens. Set on an above average sized 62 x 100 ft lot (widening to 66 ft at the back) on one of the quietest streets in the neighbourhood. Center hall entrance with centre hall entrance, and south facing frontage providing lots of natural light. Great curb appeal with a charming exterior design, professionally landscaped, and pool-sized backyard. Move in ready or if desired customize at your own pace. Families love the area for its highly rated schools: Richview Collegiate (French Immersion and AP programs), Father Serra, and Michael Power/St. Joseph. Steps to Silvercreek Park, playgrounds, and Humber River trails, with Richview Parks sports facilities nearby. Convenient access to shops, groceries, cafes, community centre, library, and highways. The upcoming Eglinton Crosstown will add even more value and connectivity. Don't miss this chance to own a spacious, well-kept home on a premium lot in one of Etobicoke's most family-friendly and future-forward communities! (id:60365)
119 Kingswood Drive
Kitchener, Ontario
Welcome to 119 Kingswood Drive, a fantastic up-and-down legal duplex located in a family-friendly neighbourhood in Kitchener. This solid, well-maintained property presents a perfect opportunity for investors, multi-generational families, or first-time buyers looking to live in one unit and rent the other to help with the mortgage. The upper unit features a bright and spacious layout with 3 generously sized bedrooms and 1 full bathroom. The sun-filled living room is perfect for relaxing or entertaining, and the adjacent dining area flows seamlessly into a functional kitchen with ample cabinetry and counter space. With large windows and neutral finishes, the space feels airy and welcoming. A private entrance and in-suite laundry add to the comfort and convenience of the upper unit. The lower unit has a separate entrance and offers 2 bedrooms and 1 full bathroom, along with an open-concept living and dining area. It has been thoughtfully designed with both comfort and privacy in mind, making it ideal as an income-generating rental or a private space for extended family. The lower level also includes its own in-suite laundry facilities, making each unit fully self-contained. The large backyard offers shared outdoor space for gardening, entertaining, or simply enjoying the fresh air. A double-wide driveway provides plenty of parking for both units, and the home is located on a quiet residential street, just minutes from schools, parks, shopping, public transit, and all the essential amenities. Whether youre an investor looking for a turnkey duplex with reliable rental potential, or a homeowner seeking flexibility and extra income, this property is a rare and valuable find. (id:60365)
56 - 6540 Falconer Drive
Mississauga, Ontario
FULLY FURNISHED AND BRAND NEW STAIRCASE AND LAMINATE UPSTAIRS! Nestled In Streets ville, This FURNISHED, Charming 3 Bed, 2 Bath Corner Unit Condo Townhouse Offers Urban Convenience And Comfort. It Features A Modern Kitchen With Stainless Steel Appliances And A Gas Stove. Step Outside To A Fully Private, Fenced Backyard, Perfect For Summer Entertaining With Privacy. Enjoy Ample Natural Light Throughout. The Basement Is Ideal For A Rec Room Or Entertainment Space. Steps Away From The GO Train & Hwy Access, Ensuring Easy Commuting. Surrounded By Greenery! (id:60365)
1 Revol Road
Penetanguishene, Ontario
Beautiful & Bright Bungalow A Must-See! This stunning bungalow offers approximately 1,800 sq. ft. of open-concept living with 3 spaciousbedrooms and 2 full bathrooms. The upgraded modern kitchen features sleek quartz countertops and comes complete with stainless steelappliances. Enjoy smooth ceilings and oversized windows that flood the home with natural light. The inviting living area includes a cozy gasfireplace, perfect for relaxing or entertaining. The primary bedroom boasts a large ensuite for your comfort and convenience. A perfect blend ofstyle, space, and functionality this home is truly a must-see! (id:60365)
53 Lynnvalley Crescent
Kitchener, Ontario
Welcome to this well maintained, original owner residence, thoughtfully constructed by Monarch and ideally situated on a tranquil, private street within a highly sought after neighbourhood and school district mere steps from the serene green spaces of Lynnvalley Park. Offering over 2,700 sq ft of finished living space just waiting for you to come and make this house your own! It has a fantastic offering of four generously proportioned bedrooms, three-and-a-half well-appointed bathrooms, a basement with load of potential and an attached two-car garage. The interior blends elegance and functionality, showcasing a formal sunken living room ideal for sophisticated entertaining, a warm and inviting family room anchored by a gas fireplace, and a versatile separate dining room that may serve equally well as a refined home office OR if a kitchen reno is in your future a great space to extend the kitchen into. The bright, eat-in kitchen is enhanced by sliding glass doors that open onto a large pool sized, flat, fully fenced pie shaped backyard perfect for alfresco dining or tranquil outdoor enjoyment. This space is untouched and waiting for you to make your own. Additional conveniences on the main level include a full laundry room with access to the garage and side entrance and a powder room. Upstairs, the expansive second floor hosts four spacious bedrooms, including a large primary suite complete with a walk-in closet and private ensuite bath with double sinks, loads of counter space natural light and glass shower. The partially finished basement offers a spacious recreation area, an additional full bathroom and tons of potential for you to make it suit your family! There is an additional rough-in and abundant space to make 1 or 2 bedrooms down here as well if you require. Ideally located in proximity to top-rated schools, picturesque walking trails, the vibrant amenities of The Boardwalk, and with effortless access to Highway 7/8. (id:60365)
1 - 515 Winston Road
Grimsby, Ontario
Discover lakeside living in this rare 1,700+ sq. ft. end-unit townhome one of only two of its kind in the community. With a distinctive layout, quality upgrades, and an unbeatable location just steps from the water in Grimsby On the Lake, this home truly stands out. The upgraded kitchen boasts extended cabinetry, granite counters, and porcelain tile, while hardwood floors, California shutters, and a spacious primary suite with walk-in closet add both comfort and style. Newly finished basement with a full washroom provide flexible living options ideal for guests, a home office, or recreation space. Meticulously maintained and move-in ready, the home is also the closest in the community to the lake, offering serene views indoors or a quick 2-minute stroll to the shoreline. All this, while enjoying the vibrant lifestyle of Grimsby On the Lake, with its shops, restaurants, and waterfront paths, plus easy access to wineries, farms, 50 Point Conservation and Marina, the GO Station, and the QEW. A rare opportunity to make the lake your neighbour! (id:60365)
24 School Street
Hamilton, Ontario
Welcome to Muskoka in the city! This extraordinary .96ac property, with its breathtaking views and total privacy, presents an extremely rare real estate opportunity. This gorgeous sprawling bungalow features 6,317SF of high-end finished space (3,417 AG) which over the last 15 years has had over 1 mil. in whole home renovations. Just to mention a few: Georgian Bay Ledge Rock exterior and massive rooftop terrace to enjoy the spectacular scenery. CHEF'S CUSTOM DREAM KITCHEN with solid wood cabinets, gas fireplace, Viking Pro Series 48" 6-burner double oven gas range with commercial grade exhaust hood, 3 dishwashers, Bosch B/I microwave, Electrolux 66" fridge & freezer combo, Hisense beverage fridge, Reverse Osmosis drinking water system, Commercial draft beer taps with chilled lines and True Keg cooler, Barista bar with La Spaziale commercial espresso machine, Pioneer B/I 5.1 Dolby audio system with subwoofer, Sony 42" TV and heated floors. You may never want to leave your kitchen! LED pot lighting T/O. Hardwood flooring T/O. Custom library/office with 2-sided gas fireplace and lounge area. Bathrooms have high-end fixturing, heated floors and extensive use of marble, granite and porcelain. Electronic blinds in kitchen, great room and primary bedroom. B/I temperature controlled wine cabinet in dining room. Special fiberglass roof shingles with 50 year warranty. Eavestroughs have LeafFilter screens. All main windows and patio doors. Concrete pool has a special paint finish, new Hayward heater, pump and salt water filtration. Recently completed basement with industrial design inspiration and bedroom with Arizona vistas. 22,000 watt Generac back-up generator. The addition of a 3-car insulated garage, heated and air conditioned. Extensive landscaping. The list goes on and on. Please click on the link below for all inclusions and floorplans. Just minutes to shopping, restaurants, schools, playground, park, trails, golf, Aldershot GO, etc. 10+++ (id:60365)
182 Brodie Kay Trail
Huntsville, Ontario
Welcome to this beautiful, fully winterized and renovated cottage top to bottom with direct access to a wide section of the peaceful Muskoka River. Fully renovated from the studs in 2023. One of the best opportunities at this price point that has had $130,000+ in renovations since 2023. Elevated from the river, so no need to ever worry about floods, which are more common with cottages that are closer to the river. All season road for year round access. UPGRADES include: Kitchen 2023, Bedrooms and Muskoka Room 2023, Plumbing 2023, Electrical 2023, Appliances 2023, Roof/Soffit/Gutters 2023, Insulation/Drywall 2023, Water Proof Sealing 2023, Vinyl Siding and Wood Staining 2023, All Doors 2023, Baseboard and Trim 2023, Windows 2023, Baseboard Heaters 2023, Vinyl Plank and Flooring 2023, Painted 2023, 12x26 Deck 2023. Amazing opportunity to own a cottage or investment property at an affordable price and make money by renting it short or long term to off set costs. Brand new furniture, decor items, new appliances and 2 kayaks are included. Located at the end of Brodie Kay Trail for maximum privacy. (id:60365)
21 Augusta Street
Hamilton, Ontario
Restaurant/Pub Ready building off James St S in downtown Hamilton. Join one of the city's hottest blocks with neighbours like Laundry Room, Pink, Ciao Bella and Lobby. This is a 3-story + Basement, mixed-use building featuring a sun-soaked south facing Patio. Full commercial kitchen and walk-in fridge. Fully fixtured and recently renovated. LLBO for 82 inside and front patio for 26. (id:60365)
158 Forest Creek Drive N
Kitchener, Ontario
Fabulous 2 Bedroom legal basement apartment in a Detached Home in the sought after Doon South Location in Kitchener. 5 minutes to Highway 401, Conestoga College, schools and shops. Separate ensuite Laundry. All Stainless appliances and more...won't Last !!!utilities are extra (id:60365)
59 Devonshire Drive
Wilmot, Ontario
Welcome to 59 Devonshire Drive, a lovingly maintained Waterford Model offering two bedrooms plus a den, 2.5 bathrooms, and over 2,700 sq. ft. of finished living space. The open-concept main floor features hardwood flooring, a bright kitchen with stone countertops, tile backsplash, peninsula seating, and California shutters. The spacious primary suite includes his-and-hers walk-in closets and an ensuite with double sinks and a low-barrier walk-in shower. A bright second bedroom, 4-piece bath, den with French doors, and main floor laundry with extra storage complete this level. Relax in the three-season sunroom overlooking lush greenery or entertain in the finished lower level with two large multipurpose rooms, a 2-piece bath, and abundant storage. Recent upgrades for peace of mind include roof, furnace, A/C, and attic insulation. Outside, enjoy an upgraded interlocking brick driveway, double garage, and serene surroundings. Stonecrofts 18,000 sq. ft. rec center offers an indoor pool, fitness room, games/media rooms, library, party room, billiards, tennis courts, and 5 km of walking trails. Come live the lifestyle at Stonecroft! (id:60365)
81 Holder Drive
Brantford, Ontario
Two year New Townhome in a Empire South Community! Hardwood Floors in Living/Dining Rooms, Open Concept Layout, Modern Kitchen w/ Stainless Steel Appliances, Backsplash & Walk-out to Deck. Main Floor Den perfect for Home Office. Primary Bedroom w/ 3 Pc Ensuite, Walk-in Closet &Walk-out to Balcony. Spacious 2nd & 3rd Bedroom. 2 Car Parking & inside Garage Entry, Hardwood Stairs, Walk-out to Yard from Lower Level. Ready to Move-in. landlord will paint the home before occupancy (id:60365)


