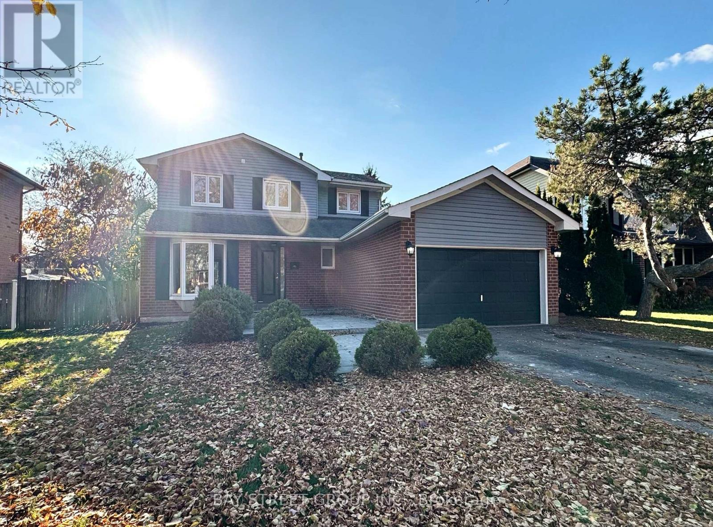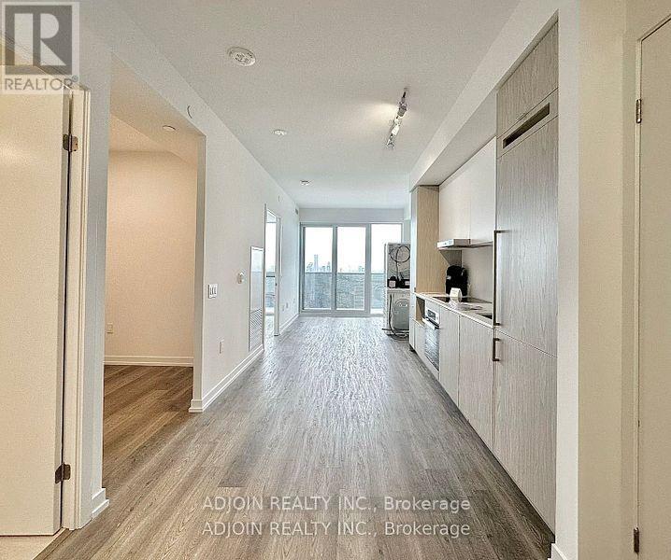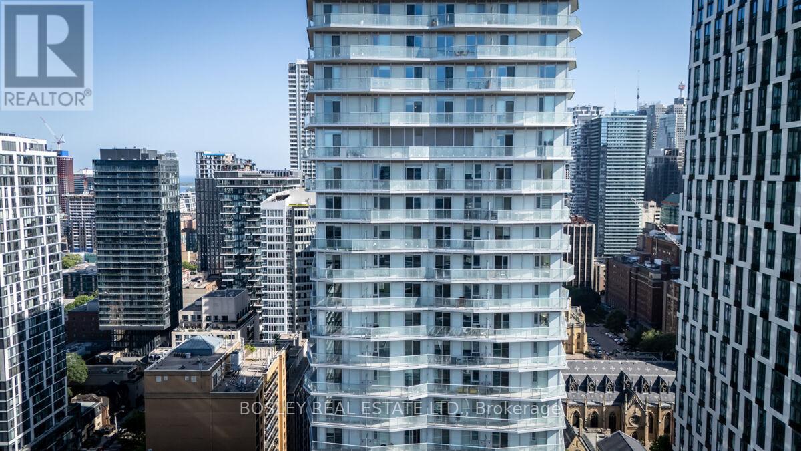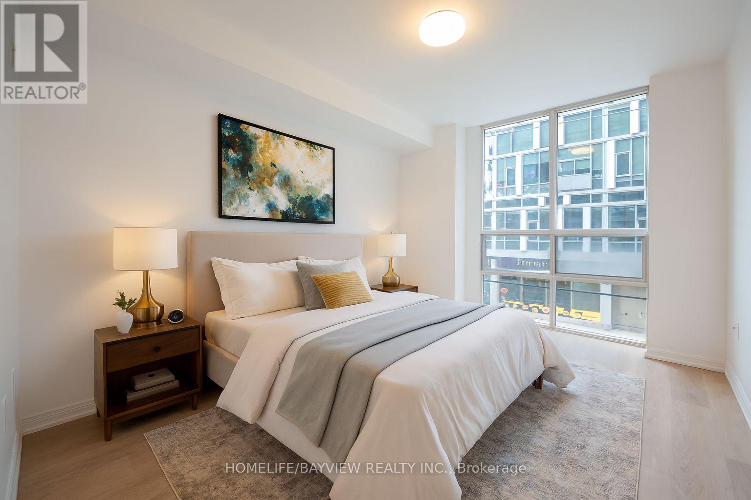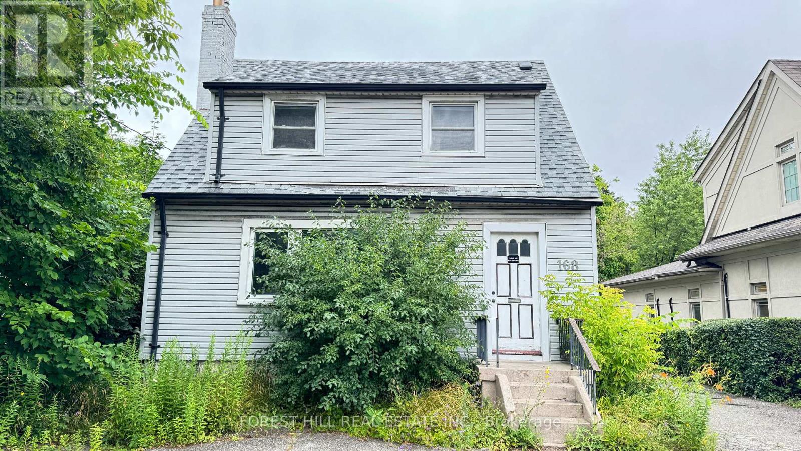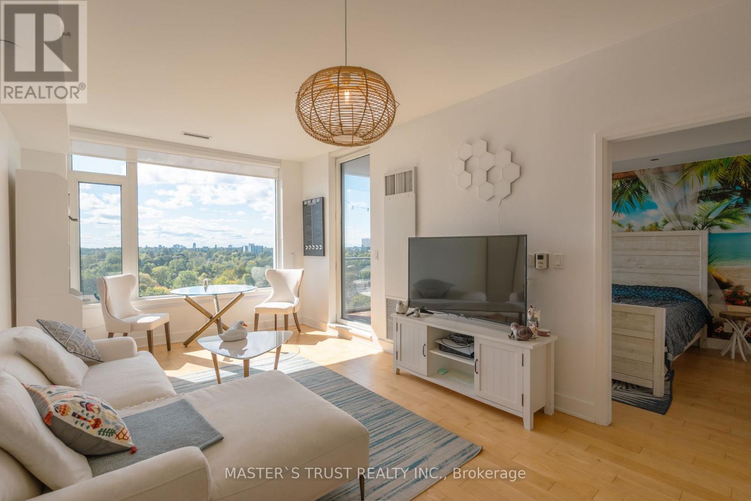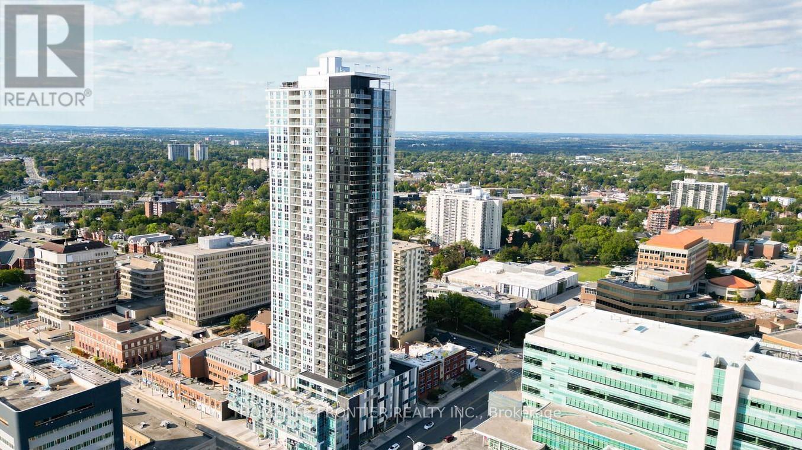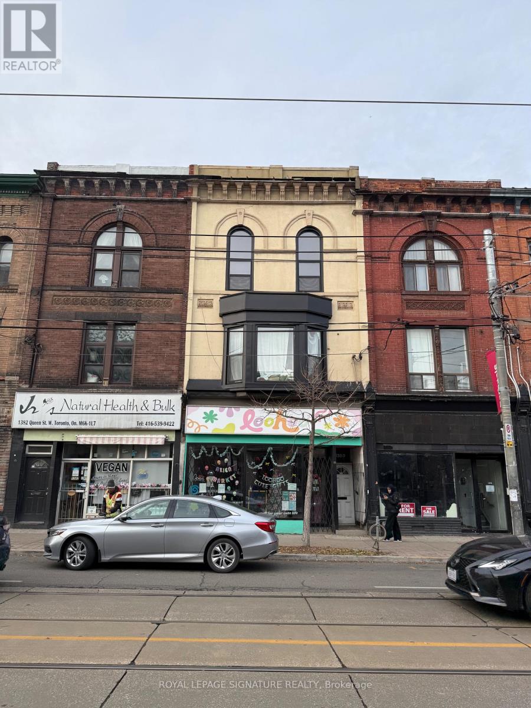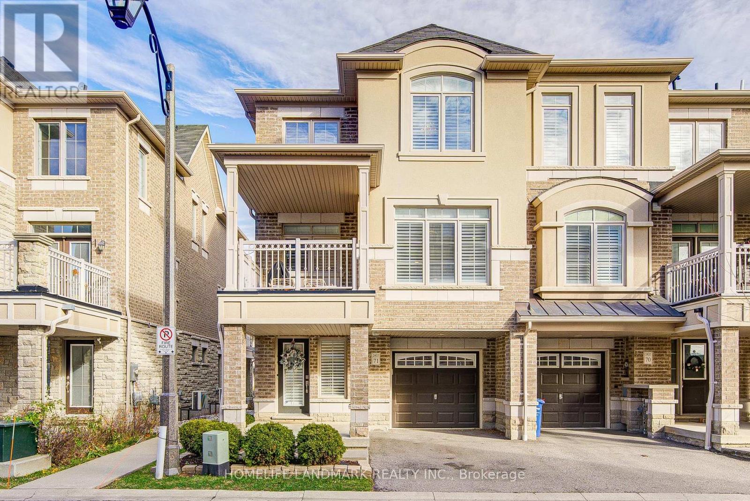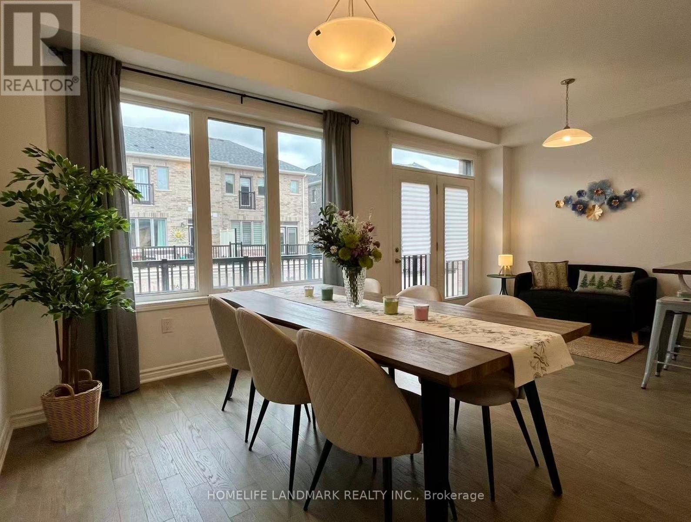75 Anstead Crescent
Ajax, Ontario
Embrace the ultimate lakeside living lifestyle in this 4 beds + 3 baths home where the tranquil lakefront awaits at the end of your street!! Premium 65X116 Ft Lot! W/Ss Upgraded Appliances & Quartz Counters. Open Concept Fr / Lr With Large Windows, Enticing Gas Fp & Garden Door W/O To Private 24X12 Deck And Beautifully Landscaped Front And Back offers a seamless blend of indoor/outdoor living spaces perfect for year round enjoyment!!Sun all day long with shady spots to keep cool!!. Stunning Dr With Bay Window. Amazing Open Staircase To 2nd Floor. Main bedroom Has 3Pc Ensuite & W/I Closet. Large Secondary Bdrms. Convenient main floor laundry w/2pc bath, Dir Garage Entry, Sep Full Size Back Garage Dr, Inviting open concept family room w/gas fireplace, ideal for creating memories & relaxing after a long day!! Finished Open Concept Bsmt Has Extra Large Rec Room W/Wet Bar, Lots Of Pot Lights .5th Bedroom / Office In Bsmt. Don't miss out on this incredible opportunity to own a well built home in a Sought After Location*Steps To Waterfront(7th House Up From Lake) with miles of waterfront walking/bike paths, Rotary Park, splash pad, beach ,boat, launch, parks, schools, transit all in walking distance. Whole house freshly painted. (id:60365)
7203 - 55 Cooper Street
Toronto, Ontario
1Br +Den Unit At Sugar Wharf West Tower Developed By Menkes. Open Concept Combine Living/Dining & Lots Of Spacing. Large Size Den Can Be Used As A 2nd BR/Study/Office. Laminate Throughout Entire Unit Plus Model Design Kitchen W/Luxury Brand Appliances. Large Balcony Facing North And Enjoy the Beautiful City View of Downtown Core. Excellent Location And Convenient. Walk Distance To George Brown, Park, Harbour Front, St Lawrence Market, Union Station, Cn Tower, Financial Area & Mins Access Gardiner/Qew And Much More. (id:60365)
1611 - 100 Dalhousie Street
Toronto, Ontario
Where connection and style meet - welcome to THE SOCIAL. This fully furnished one-bedroom plus den suite offers the complete urban experience, paired with sleek modern design and curated comfort. Every piece, from West Elm to EQ3 and Home Société, has been chosen to reflect refined taste and practical elegance, ideal for the discerning downtown professional. Set on a mid-high floor, the suite features a thoughtfully efficient layout with light grey plank flooring, a minimalist kitchen, and a contemporary spa-inspired bath. Step onto the suite-wide balcony to take in breezy west and southwest views of the city skyline - the perfect backdrop to unwind or entertain. The lease includes 1 parking (a rare luxury!) and access to an impressive suite of building amenities: a state-of-the-art fitness centre with weights, spin, yoga, and pilates zones; a soaring 52nd-floor multimedia lounge with study spaces, billiards, and entertainment areas; and a rooftop terrace with dining zones and a tanning deck. A 24-hour concierge and swift elevator system ensure convenience throughout the day. All this just steps from Metropolitan University, the Eaton Centre, top theatres, dining, and nightlife - a central address for those who thrive on connection, creativity, and contemporary comfort. (id:60365)
305 - 311 Richmond Street E
Toronto, Ontario
Enjoy boutique styled living in Old Town Toronto where urban living meets historic charm. Ideally situated steps to TTC, George Brown College's, St James Campus and well renowned Chef School, St. Lawrence Market, Distillery District, shopping, restaurants, theatres, hospitals, parks, Lake Ontario and so much more. This freshly updated airy and open concept 1 bedroom suite offers a clean modern feel with freshly painted flat ceilings and walls and brand-new vinyl plank floors. The spacious living and dining area flow seamlessly into a functionally designed full sized kitchen with newer stainless steel appliances, breakfast bar and an abundance of cupboard space, whilst a patio door walks-out to a private balcony where you can enjoy your morning coffee or evening breeze. The generously sized primary bedroom is a true retreat, complete with a large walk-in closet and floor to ceiling windows that floods the space with natural light. Residents of this well-maintained building enjoy access to a full fitness room, party room, visitor parking, and a truly spectacular rooftop patio outfitted with Muskoka chairs and BBQs, a perfect spot to unwind or entertain after a long day at the office or school. Affordable entry pricing and move in ready, this suite is ideal for first-time buyers, professionals, or anyone seeking an effortless downtown pied-à-terre in one of Toronto's most walkable neighbourhoods where old and new blend together effortlessly and harmoniously. *NB: Some photos virtually staged* (id:60365)
168 Sheppard Avenue W
Toronto, Ontario
Entire Standalone Building Opportunity Located In The High-Demand Yonge/Sheppard Area With Great Exposure, Above Ground 1196 sqft, Plus Finished Bsmt 431 sqft. Only Minutes Away From The Yonge & Sheppard Subway And Hwy 401. Partially Renovated, Suitable For Many Businesses & Professional Offices. Front Parking lots Plus Huge Rear Parking Spaces. (id:60365)
1102 - 1035 Bank Street
Ottawa, Ontario
Rare opportunity in Lansdowne Glebe ! Renovated 1+Den with stunning Rideau Canal view. 756 SQFT. underground parking and locker included. Floor-to -ceiling windows in primary bedroom. Modern kitchen with granite countertop stainless appliances. Steps from TD place, whole foods ,restaurants, cafes & boutiques. The building Amenities includes: concierge, gym, bicycle storage and party room. offers anytime.24 hours ahead of notice for showing. (id:60365)
105 Glenridge Avenue
St. Catharines, Ontario
Investment & Income Property with 2 Bedroom In - Law Suite, Prestigious Old Glenridge Location! Live In A Luxury House In The Heart Of The St.Catharines (Niagara) with extra In-Law Suite, Double Kitchen, Modern completely renovated with brand new luxury Stainless Steel appliances, Lots of Natural Light Coming Through Windows, With pantry and 3 bathrooms, remote controlled lights, 8 security cameras with 2 stations, Modern luxury kitchen, quartz granite counters. Seller willing to lease lower Unit in the amount of $2300/month for six month if buyer agree on it. Welcome to this stunning your luxury Home with Huge Lot, 2nd Floor has 4 bedrooms with new 4-piece luxurious bathroom, this immaculate property is perfect for you, 8 plus parking spots, new luxury blinds, modern dual rods, curtains, Close to Brock University may be 4 minutes drive, Ridley college, Niagara college, Niagara-on-the-Lake, Niagara Falls, schools, shopping and pen centers, QEW plus more. Excellent modern In- Law Suite with separate entrance, 2 modern bedrooms and extra Kitchen with Stainless Steel appliances for extended family or potential income. Bus stop steps from the house (id:60365)
3009 - 60 Frederick Street
Kitchener, Ontario
Beautiful 2 Bedroom / 2 Bath Suites with Parking & Locker at DTK Condos. Steps to LRT with a 97 Walk Score! Suites feature high ceilings, oversized windows. Enjoy breathtaking panoramic views. Amenities include a fitness center, yoga room, party room, rooftop terrace, community garden, and dog park. Just minutes from Wilfrid Laurier University, Waterloo University, and UW Technology Park. **EXTRAS** This beautiful 2 bedroom corner unit Includes Upgraded Custom Blinds by the Builder. (id:60365)
3rd Floor - 1380 Queen Street
Toronto, Ontario
Amazing chance to call historic Parkdale home, right on vibrant Queen St. W. This bright, freshly updated 3-bedroom apartment has plenty of charm! Recently Renovated Kitchen featuring quartz countertops and Brand new Stainless steel appliances. Updated 4piece Bathroom. High ceilings, hardwood floors through out, large windows with tons of South facing Sunlight! Walk out to back private Court Yard to enjoy the outdoors in summer. A great mix of character and convenience... a place you'll be excited to come home to! Rent includes all utilities! (id:60365)
71 - 2435 Greenwich Drive
Oakville, Ontario
Gorgeous Family End-Unit Townhome in the Prestigious Neighborhood Of West Mount Boast Over 1,350 Sq. Ft. With 9 Ft. Ceilings.Carpet Free Throughout.Open Concept with Spacious Living/Dining Rooms. Beautiful Granite Counters, Led Lights, Walkout To Balcony, Direct Access to the house from Garage. Close To Excellent Schools(Garth Webb), Parks, Trails, Shopping Center, Recreation Center, Hospital & Minutes To Major Highways And Bronte Go Station. (id:60365)
135 Earlsbridge Boulevard
Brampton, Ontario
Beautiful Detached Home in Fletchers Meadow, Brampton. Welcome to this beautifully maintained 2-storey detached home in the highly sought-after Fletchers Meadow community. Highlighted by a striking stone and brick exterior, this home offers a bright and spacious open-concept layout with large windows that bring in abundant natural light.The main floor features a formal living and dining area, a cozy family room with a fireplace, and a modern kitchen with appliances and a walkout to the backyard-ideal for family gatherings and entertaining.Upstairs, enjoy a spacious primary bedroom with a walk-in closet and a luxurious 5-piece ensuite featuring a jacuzzi tub, along with several additional generously sized bedrooms ideal for a growing family.The partially finished basement offers excellent potential, with bathroom plumbing already hooked up and space ready to customize to your needs.Located in a quiet, family-friendly neighbourhood close to schools, parks, and essential amenities, this home delivers comfort, convenience, and charm, perfect for comfortable family living. (id:60365)
1368 William Halton Parkway Nw
Oakville, Ontario
New Mattamy End Unit Townhouse! ! Offers Luxury Living 4 Bed rooms + 4 Bath room with double car garage .Open Concept Living Area with 9' smooth ceiling. Walk out to a large decked Balcony. Very Bright and Sun Filled Living Space.3 bed rooms on third floor, Prim Bedroom with upgraded glass shower, One bedroom is on ground level with 4 PC ensuite, direct access to Garage. Hardwood floor through out. HRV ventilator equipped, fresh air supplied. Instantaneous Tankless Water Heater. Open concept kitchen, quartz counter with breakfast bar. double under mount sink, Brand new Stainless steel appliance. Negotiable for furnishing. Mins Walk To Oakville new hospital & Public Transit, Close to Trails, 16 Miles Creek andHwy403/407. (id:60365)

