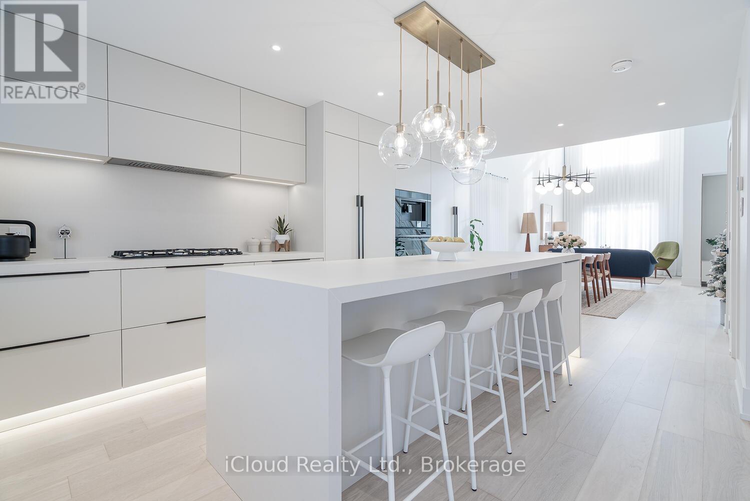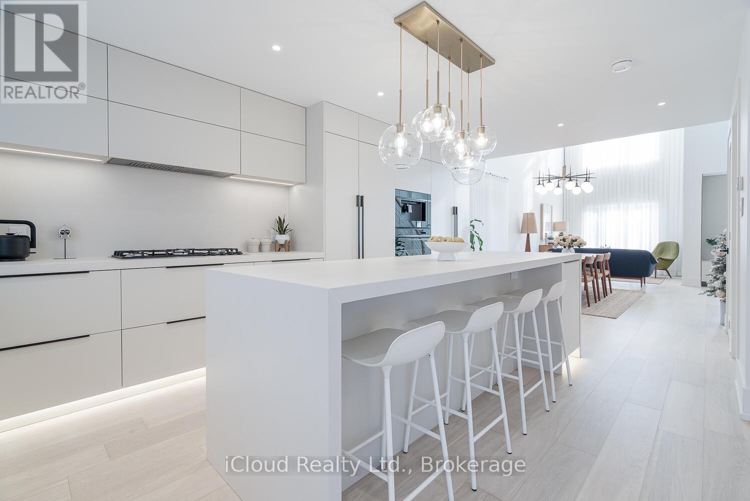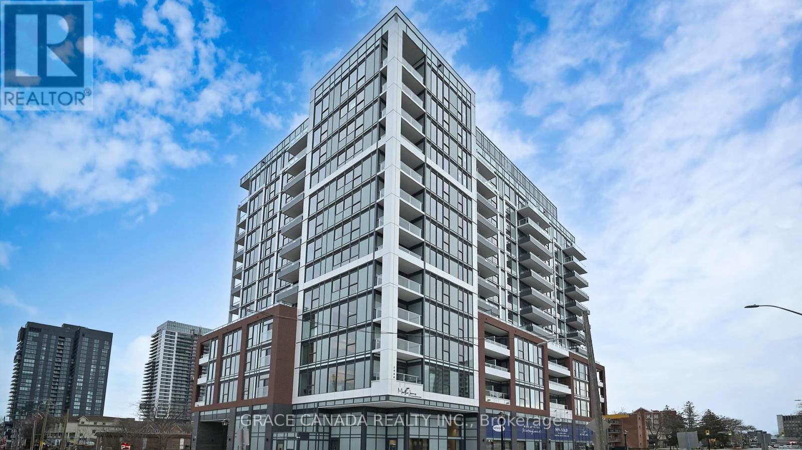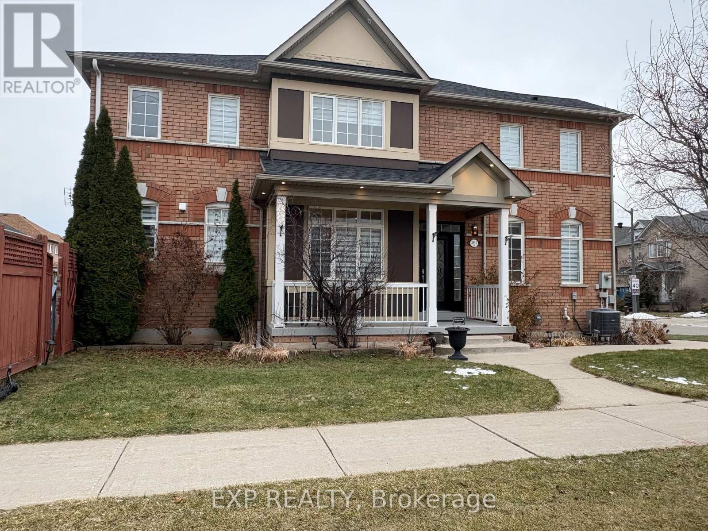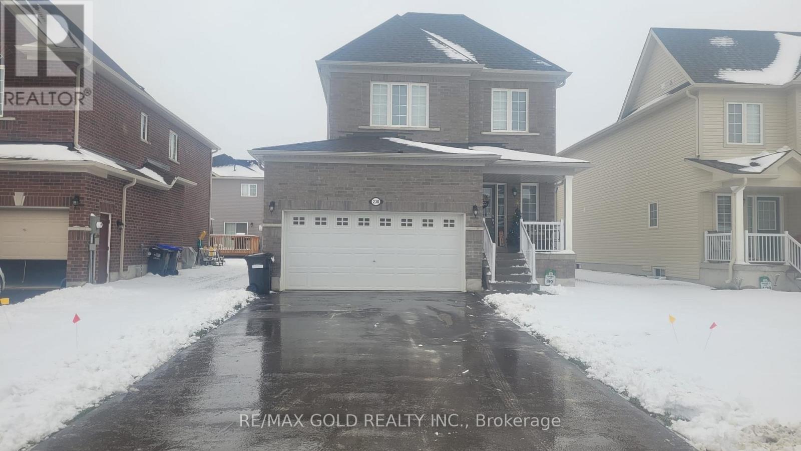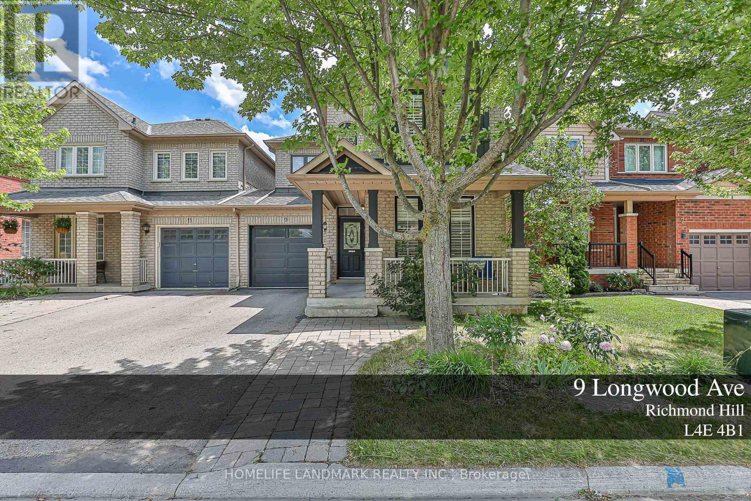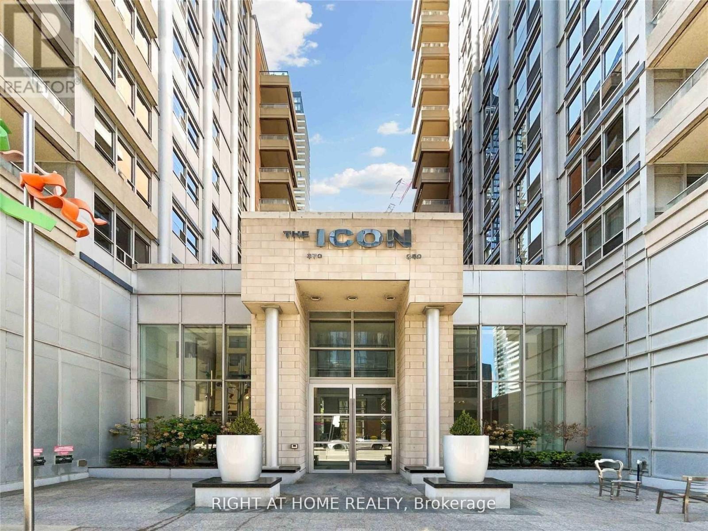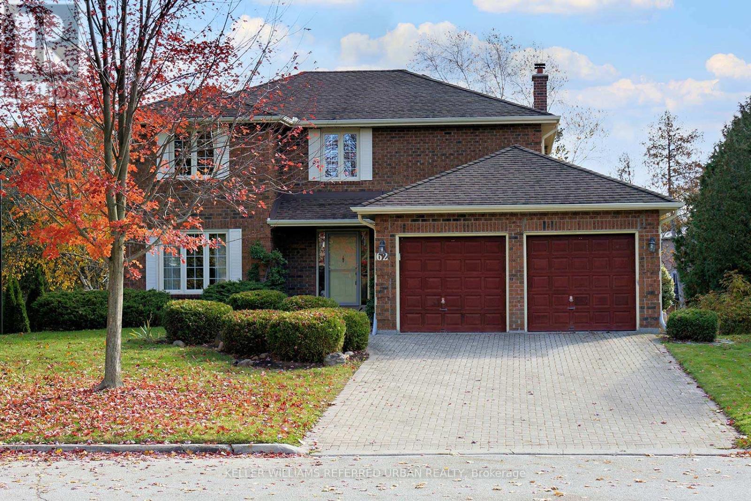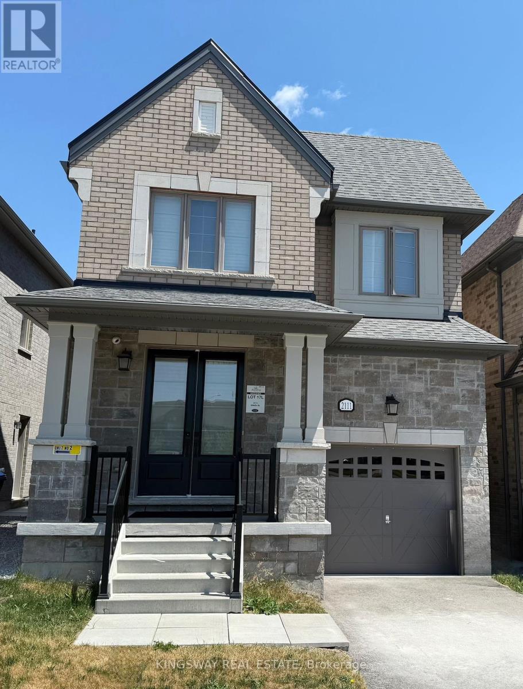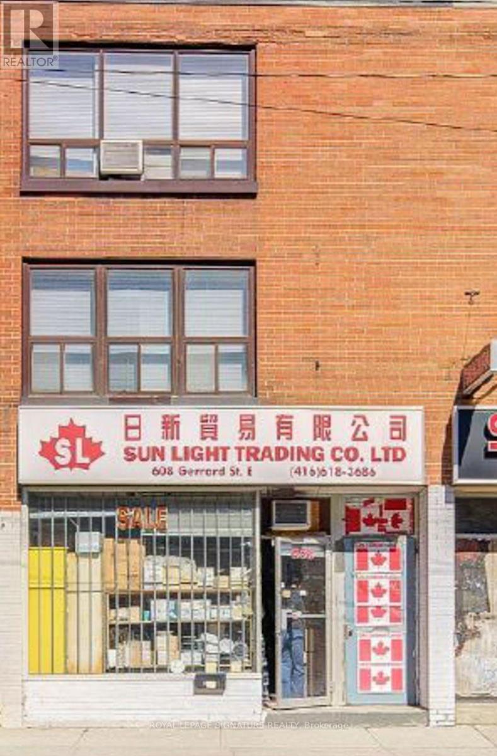5389 Kindos Street
Burlington, Ontario
Welcome to 5389 Kindos St in sought after orchard Community. This stunning fully remodeled house offers over 3500 sq ft of finished living spaces and had everything you can wish for! From its very unique and functional layout with high ceilings and loft to all its gorgeous finishes and luxury appliances. This house is perfect for multi families with fully finished basement apartment and separate laundry room. High rated schools, p0arks, walking trails and close proximity to all shopping and and restaurants make this house very desirable for families with young children. Over $450K spent on reno. Enjoy all integrated appliances including column fridge and freezer, coffee maker, oven and microwave drawer and beautiful modern custom made drapery and window treatments! The most beautiful house in the Neighbourhood. (id:60365)
5389 Kindos Street
Burlington, Ontario
Welcome to 5389 Kindos St in sought after Orchard Community. This stunning fully remodeled house offers over 3500 sq ft of living spaces and has everything you can wish for! From its very unique and functional layout with high ceilings and loft to all its gorgeous finishes and luxury appliances. This house is equipped with EV charger! AAA tenants only! (id:60365)
605 - 2088 James Street
Burlington, Ontario
Luxury living with Lake Views in this Brand New Corner unit in the best walkable location of Charming Downtown Burlington, Approx 1000 sq ft and Features 9 foot ceilings, Designed with functionality in mind. Upgraded custom kitchen with Island and full size appliances and quartz counter tops , 2 spacious bedrooms plus den , Den could be used a small third bedroom, open concept layout with floor to ceiling windows all around , It Offers a perfect blend of luxury, comfort & modern convenience. Its open-concept design flows into bright, airy living space perfect for entertaining. In Suite Laundry for extra convenience and an open Balcony for an outdoor enjoyment. filled with natural light. 2 full bathrooms ensuring privacy & comfort. Elegant lobby lounge, Big fitness center, pet spa, an Exclusive dining and social/party lounge, and a rooftop terrace with breathtaking water views and BBQs, a community garden. Surrounded by an incredible selection of local restaurants, cafes, boutique shops, and essential amenities, all with convenient access to major thoroughfares, Burlington Transit, the Burlington GO station, Highways 403, 407, and the QEW. Underground Parking and Locker and Rogers High speed internet included. (id:60365)
3810 Thomas Street
Mississauga, Ontario
Gorgeous Detached Home, Located In Churchill Meadows Neighborhood. Sitting on a premium corner lot with a Double Car Garage, this gem features an open concept layout, spacious living and elegant dining areas, a luxury custom backyard deck, and a finished basement for extra living space. Bright bedrooms with ample natural light, Great Layout, Very Bright, 4 + 2 Bedrooms, 4 Washrooms, Open Concept Kitchen, Overlooking Family Room with A Fireplace. Large Eat-In Kitchen with plenty of storage, S/S appliances and W/O to large backyard with big deck and storage. Hardwood Floors And Staircase, Designer Lighting in Dining & Breakfast and Pot Light, Parking For 6 Vehicles. All the bedrooms with Generous closets. Beautifully finished Basement with two Rooms, Living room, Kitchen with appliances and Fridge, cold storage and a full 3pc washroom. Close to Schools, Parks, Shopping, Library, Bus Routes, and Minutes to Major Highways 403/401/407/QEW. (id:60365)
230 Mckenzie Drive N
Clearview, Ontario
Built in 2024, All brick Detached Home in stayner(Clearview) 2011 sq ft, with 3 Bedrooms and 2.5 Bath. Perfect open concept layout. 4 Extra large windows in the basement with 9 feet ceiling. The house is soaked with sunlight. Enjoy a cozy Gas fireplace and high quality blinds and motorized patios door blinds. This is a stunning home to live in pure comfort & style.Second floor laundry. The two-car garage comes with Wi-Fi enabled garage door openers. This residence offers close proximity to parks, trails and restaurants of Collingwood and the sandy beaches of Wassaga Beach, providing easy access to all your outdoor activities including water sports and skiing in nearby Blue Mountain. Tenant to pay all Utilities - Heat, Hydro, Water and Hot Water Tank Rental. (id:60365)
9 Longwood Avenue
Richmond Hill, Ontario
Show stopper. Newly renovated 4 bedrooms link house. Only linked by the garage. New engineered hardwood floor throughout the entire main and second floor. Newly painted through the entire house(2022). Newly built staircase with piano stairs (2022). Newly renovated master bath with stand-alone tub and all-glass standing shower; in the kitchen area, new tiles throughout the kitchen, foyer and laundry area(2022). New home experience in a mature neighbourhood. Smooth ceiling throughout the entire main floor(2022). Lots of pot lights on main floor, second floor and basement (2022). New furnace(2023), new dish washer (2022), new heat-pump and new air conditioning (2024). New laundry washer(2022), new dish washer (2022), new attic (2024). all new toilets (2022), new tub in primary bedroom (2022). Clear-view in back-yard , not directly facing other houses, and you will see lots of greens from the windows. (id:60365)
258 Sprucewood Court
Toronto, Ontario
Very Convenience Location , Lovely Bright And Spacious Well Maintained. House Features ,Soaring 12Ft High Ceiling Living Rm,3 Bedroom and 2 Washroom , W/O To Private Yard W/Mature Trees. Close To Ttc, Bridewood Mall, Seneca College, Minutes To 401& 404! Famous J.B. Tyrell Senior Public School & Sir John A Mcdonald High School! (id:60365)
644 - 250 Wellington Street W
Toronto, Ontario
Tridel-built condominium in a prime Downtown Toronto neighbourhood, featuring excellent amenities and a functional layout. The unit boasts a spacious living room, a generously sized bedroom with a large closet, and an open-concept den ideal for a home office or dining area. All appliances are original, except for the brand-new washer and dryer; the remaining appliances are planned to be replaced by the landlords in the near future. Enjoy 24-hour friendly concierge service and security. This downtown condo is ideally located near the Financial District, the historic St. Lawrence Market, Rogers Centre, CN Tower, the Entertainment District, and more. (id:60365)
Main - 3346 Ivernia Road
Mississauga, Ontario
Recently renovated, beautiful and airy, approximately 1400 sq/ft, 3 bedroom + sunroom main floor unit, in a semi-detached, raised bungalow house, in the Applewood area. Freshly painted, newer floors throughout, professionally cleaned. Very spacious living & dining room, large eat-in kitchen with ample storage space and two bay windows, walk-in & custom-built additional closets in the primary bedroom. Updated 4-piece bathroom. Access to shared backyard. Steps to public transit, park trails, medical offices, and Applewood Plaza with Tim Horton's, Shoppers Drug Mart, LCBO, dry cleaners, supermarket, etc. Walking distance to 5 schools, Applewood outdoor pool, and much more. (id:60365)
62 Devlin Place
Aurora, Ontario
Welcome to one of Aurora's most private enclaves. A quiet pocket of only 29 homes. No through street! So desired a location that only 9 homes have sold on Devlin Place in the past 10 years. If you know, you know!! No neighbours behind. Mature treed lot with stunning appeal and privacy. The ultimate Aurora location. Much loved by the original owner. And now, it's time for you and your family to create lasting memories. *** 2,300+ sq ft main and second PLUS 1,000+ sq ft of finished walk-out basement. *** Traditional center hall plan. Living and dining one side. Family room other side (with W/O to deck). Plus the massive kitchen and breakfast area (with another W/O to deck). *** Upstairs provides an abundance of bedroom space. 4 total bedrooms. Spacious Primary with large ensuite. *** Basement provides two large rec room spaces - one with fireplace and W/O to backyard. Two rec rooms... add a 5th bedroom. Options galore. Large furnace room AND the bonus mud room area with another W/O to the yard. Good-sized cantina, large additional storage closet, plus 2-piece bath. *** Private backyard overlooks greenbelt/ravine. The spacious upper deck with composite decking is an incredible spot for morning coffee or a quiet evening under the stars. *** In the heart of the famed Aurora Highlands community. Walk to elementary and high school. Close to parks, shopping, dining. Easy access to public transit. Walk in and just imagine your new custom renovation. Top to bottom - make it your own for years to come. For those in the know, Devlin Place is a special community of private enclave homes and no through traffic. This home is a must-see to create something special for your family for years to come. WELCOME HOME!! *** (Please note some photos are virtually staged.) (id:60365)
2111 Wilson Street
Innisfil, Ontario
Brand New Legal Basement Apartment For Rent. Utilities Included in Rent (except cable, internet and phone). Entrance at Ground Level with stairs to the Basement inside the home. Vinyl Laminate Flooring throughout the basement apartment. Potlights and upgraded light fixtures. Extra Large storage closet in unit. Laundry Closet with New smart stacked stainless steel washer and dryer. Separate Laundry for private use of basement tenants. 3-Piece Semi-Ensuite bathroom with quartz countertops and upgraded tiles in the large glass shower. Kitchen boasts stainless steel flat top electric stove with stainless steel high efficiency heavy duty range fan; Double Door Stainless steel Fridge with Freezer drawer. Upgraded kitchen faucet with double stainless steel sink. Full size large windows in bedrooms, living room and kitchen that brings in lots of fresh air and natural light. Quartz counter tops and backsplash. Use of the unfenced Backyard and Parking for one (1) car on Driveway. Close to all amenities and lake simcoe. Family friendly "Alcona" community.Utilities (id:60365)
2nd Flr - 608 Gerrard Street
Toronto, Ontario
charming 2-bedroom apartment sits above a storefront, giving you the perfect blend of convenience and character. Step inside to find a bright, functional layout with generous living space, large windows, and a comfortable flow. Located right on Gerrard Street, you're surrounded by restaurants, cafés, TTC access, grocery stores, and parks just steps from your front door. (id:60365)

