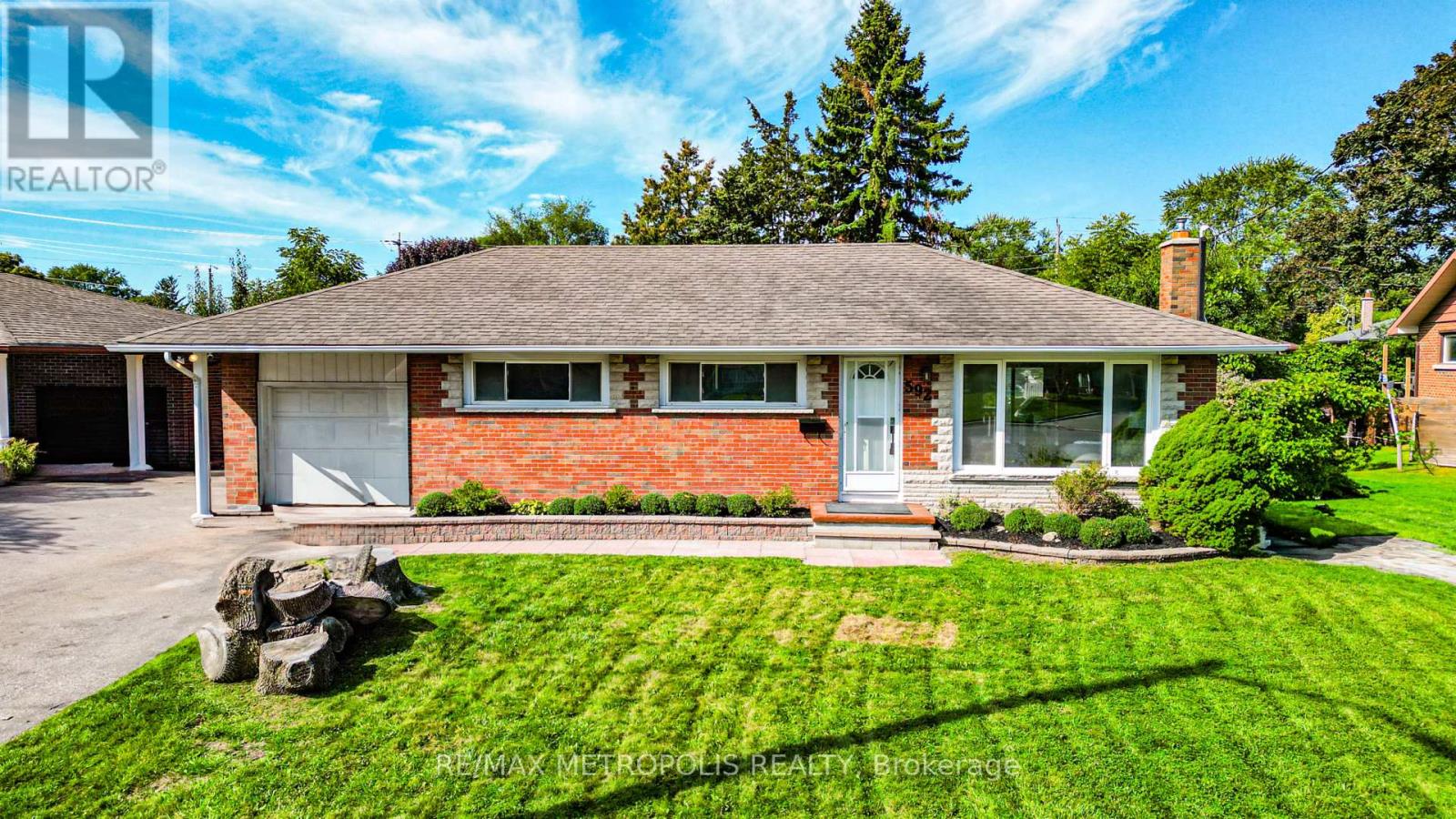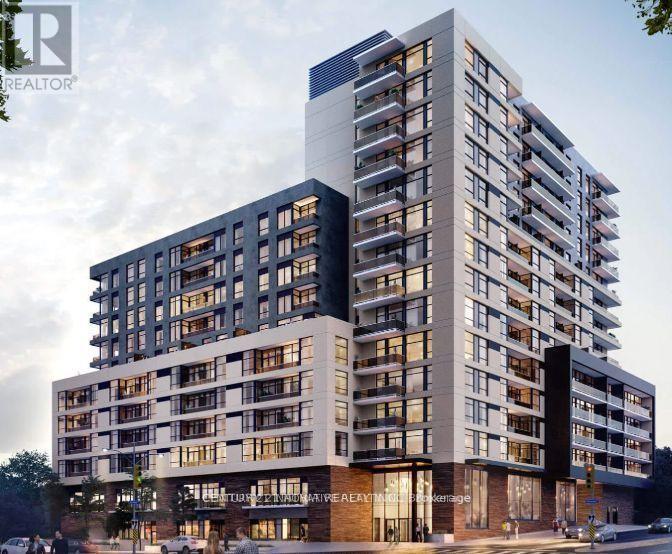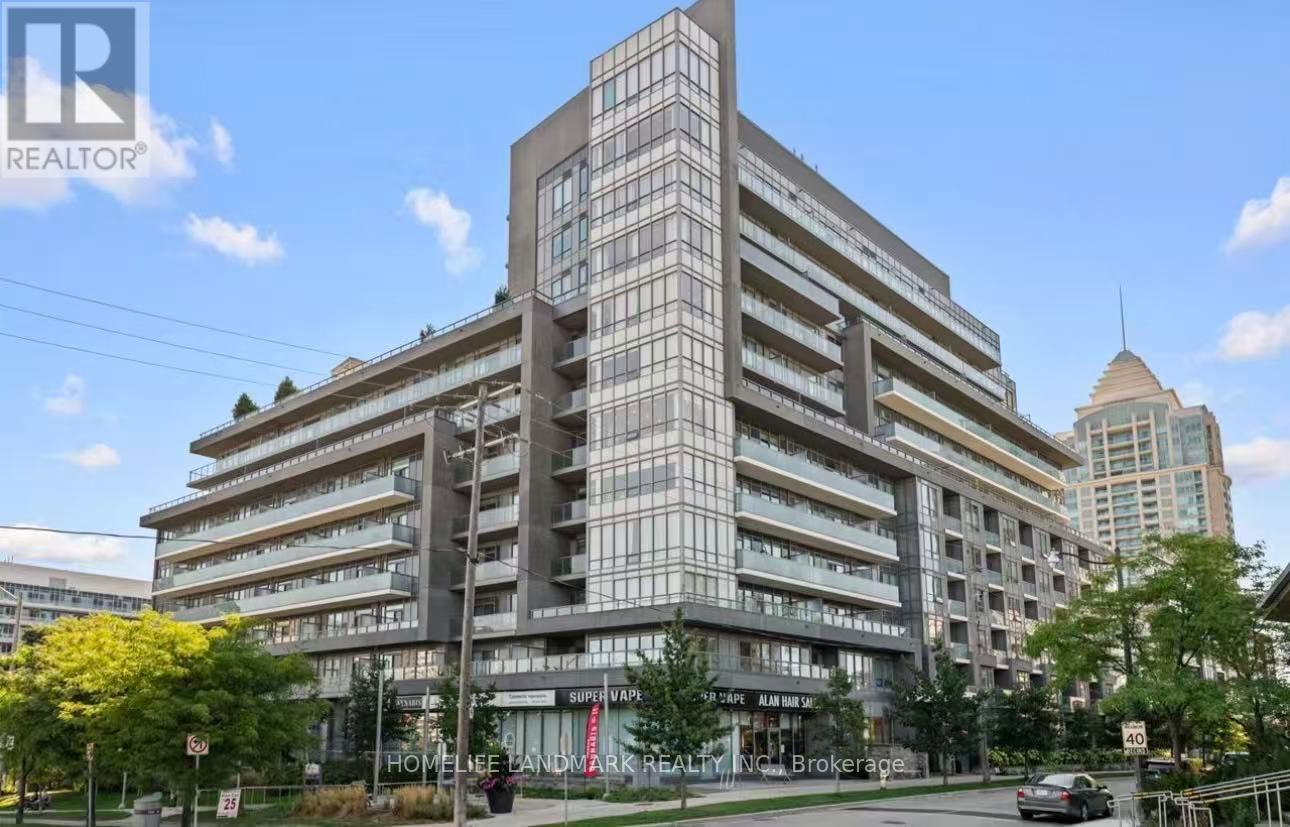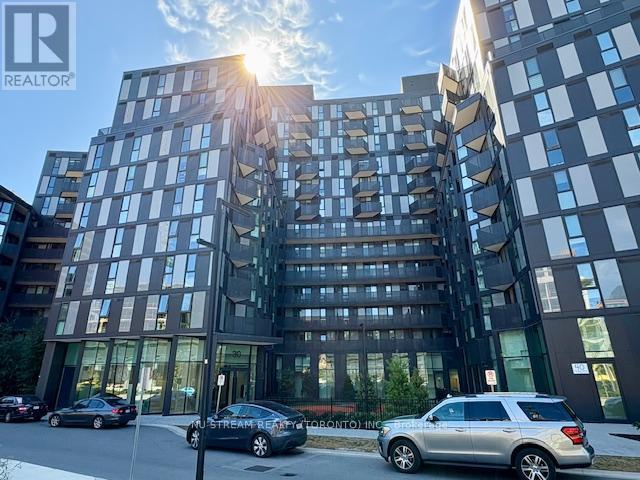409 - 10 Tapscott Road
Toronto, Ontario
This Sun-Filled 2 Bedroom and 2 Bathroom Condo Apartment is Located In A Highly Desirable Neighborhood. Great Open Concept Layout. Spacious Master Bedroom W/ 2Pc En-suite. Safety and Security Are Prioritized With A 24/7 Security System and Professional Management. All Utilities Are Included In The Maintenance Fees. Steps Away From Malvern Mall, 24 Hrs Public Transit, No Frills, Shopping, Hospitals, Library, Schools, Parks, Community Recreation Centre, Easy Access To Hwy 401 & Much More. (id:60365)
48 Old Colony Drive
Whitby, Ontario
Welcome to this beautifully updated 3-bedroom, 4-bathroom freehold townhome, offering an open-concept layout perfect for modern living. With no maintenance fees, this home combines style, functionality, and unbeatable value. Key Features :Modern Kitchen with quartz countertops, built-in cabinets for extra storage, and a clear view into the private, deep backyard ideal for entertaining. Renovated Upstairs Bathroom featuring a luxurious walk-in glass shower, new vanity, and large format designer tiles. Primary Bedroom Retreat with a walk-in closet and a private ensuite bathroom. Spacious Open-Concept Layout that flows seamlessly from room to room. Prime Location: Nestled in one of Whitby's most sought-after neighborhoods, this home is just minutes from: Top-rated schoolsTransit and GO accessSmartCentres shopping Community center Water splash park and more! Dont miss your chance to own this turnkey home in a family-friendly community. Just move in and enjoy! (id:60365)
592 Carlyle Court
Oshawa, Ontario
Welcome to this beautifully renovated bungalow, perfectly situated on a friendly private court in a highly desirable neighborhood. Tucked away on a spacious lot and just minutes from the highway, this home offers the best of both worlds, peaceful living with quick access to everything you need. Step inside to discover a completely updated main floor, where natural light pours through large windows, highlighting the open-concept living and dining areas. The modern kitchen is a true centerpiece, showcasing sleek cabinetry, quartz countertops, and stainless steel appliances. Each of the three bedrooms is generously sized, providing comfortable retreats for family or guests. A thoughtfully designed side entrance opens directly to the basement, presenting endless possibilities whether you envision an in-law suite or private workspace. Outside, enjoy the practicality of a single-car garage paired with ample driveway parking. The large lot extends the living space to the outdoors, where the irrigation system keeps your garden and lawn lush and healthy, leaving you with more time to relax and enjoy with family and friends. Theres plenty of room for gardens, a play area, or creating your dream outdoor entertaining space. With its combination of modern updates, functional layout, and future potential, this home is an excellent opportunity for first-time buyers, growing families, or savvy investors alike (id:60365)
513 - 1350 Ellesmere Road
Toronto, Ontario
Exciting opportunity to own a BRAND NEW elegant condo in a prestigious building. Reduced price. Stunning amenities, close to all necessities. Walk to Scarborough Town Centre. Public Transportation at door-step. Unique huge common use terrace in 15th floor with N-S-W view of the City; with BBQ facility, kitchenette, washroom , lounge chairs, glass security screens and garden patches! Parking and Locker, (total value of $56,000) included in the price. (id:60365)
612 - 159 Dundas Street E
Toronto, Ontario
Client Remarks Luxury Pace Condo In DT Location, Great Layout 2 Generous Bedroom With Large Window. 2 Full Bathrooms. Large Full Width Open Balcony. 9Ft Ceiling. Modern Open Concept. Laminate Floor Though Out. Steps To U of T, Toronto Metropolitan University (formerly Ryerson), George Brown College, Eaton Center, St. Micheal's Hospital, financial district, TTC, grocery shopping, etc. (id:60365)
806 - 7 Kenaston Gardens
Toronto, Ontario
Perched On The Hills Of Bayview Village, The Lotus Condo Offers Boutique Luxurious Living In One Of The Most Desired Pockets Of Toronto. This 733 Sf Corner Unit With Unobstructed South East View provides Efficient Use Of Space Throughout. Living Rm With Electric Fireplace! Split Bdrm Layout, Both Bdrms Have Own Spacious Open Balcony. $$$ In Upgrades, Laminate Thruout. 9 Ft Ceilings, Spacious Ensuite Bathroom. Windows In Every Room In The Home Provides Abundance Of Natural Lighting. City Amenities - Bayview Village, Local Grocers, Parks, Transit (Subway Entrance At Doorsteps) And Convenient Access To Highway All At Your Doorsteps. Meticulous Upkeep By Original Owner. Appliances Include Stainless Steel Fridge, Dishwasher, B/I Cooktop, Microwave, Hood Fan, Washer, and Dryer. Includes 1 Parking And 1 Locker. (id:60365)
5802 - 11 Wellesley Street W
Toronto, Ontario
***One Parking & One Locker Included!*** Soar above the city in this stunning 2-bedroom, 2-bathroom southeast corner suite at the prestigious 11 Wellesley. Perched high on the 58th floor, experience unparalleled, unobstructed views of the downtown Toronto skyline, the iconic CN Tower, and the sparkling Lake Ontario through expansive floor-to-ceiling windows. This sun-drenched unit boasts a functional and desirable layout, featuring 9-foot ceilings and an open-concept kitchen perfect for modern living and entertaining. Step out onto the huge wraparound balcony to truly immerse yourself in the breathtaking panoramic vistas. Residents enjoy exclusive access to an array of world-class amenities, including a state-of-the-art fitness centre, indoor swimming pool, spa, party room, theatre, and 24/7 concierge service. Perfectly located steps from University of Toronto, Toronto Metropolitan University, Queen's Park, the Yonge/Wellesley subway, and the upscale boutiques and dining of Yorkville. Experience the ultimate urban lifestyle. (id:60365)
701 - 30 Tretti Way
Toronto, Ontario
Don't miss a rare opportunity to lease at TRETTI Condos, this modern stylish unit features soaring 9-ft ceilings, functional layout and a convenient storage locker. This urban retreat nestled in Clanton Park at Wilson Avenue & Tippett Road just steps to Wilson Subway Station and moments from Hwy 401, Yorkdale Shopping Centre, parks, shops, cafes, and more. (id:60365)
1504 - 1171 Queen Street W
Toronto, Ontario
Experience stylish city living in this exquisite 2-bedroom residence with sweeping, unobstructed views north, east, and south. Boasting over 800 sq. ft. of functional space, this suite includes parking and lockera rare find in one of Torontos most sought-after neighbourhoods.The bright, open-concept layout is designed for both everyday comfort and entertaining. Floor-to-ceiling windows flood the space with natural light, highlighting the modern finishes throughout. Freshly painted and move in ready. Building amenities elevate the lifestyle with a full gym, party and media rooms, 24-hour concierge, rooftop deck with BBQs, visitor parking, and bike storage. All appliances and light fixtures included.Live steps from Queen Wests boutique shopping, award-winning restaurants, Trinity Bellwoods Park, and unbeatable nightlife . (id:60365)
80 Shannon Street
Toronto, Ontario
* Absolutely Gorgeous, Family Friendly, 4 + 1 Bedroom 3 Storey On Popular Shannon Street * Renovated Open Concept Main Floor With Exposed Brick Accents * Bamboo Hardwood Floors Through Out * Soaring 9' Ceilings * Gas Fireplace * Finished Basement With Two Separate Entrances * Super 3rd Floor Master Suite * One Car Detached Garage Off Laneway * Amazing Move-In Ready House In A Fantastic Location!! ** In District For The Ossington Old Orchard Jr P.S. * Steps To Ymca, Dufferin Grove Park, Trinity Bellwoods, Shops And Restaurants On College And Dundas * (id:60365)
5 Trudy Road
Toronto, Ontario
Welcome to 5 Trudy Road, where luxury meets convenience in an unbeatable location! This stunning home sits on a generous 52 x 120 ft lot and is designed to impress from top to bottom. Step inside to find an airy, open-concept layout featuring engineered hardwood floors, a striking granite feature wall in the living room, and seamless flow for everyday living and entertaining. The modern kitchen shines with upgraded granite countertops, ample storage, and sleek finishes. The cozy living room provides direct access to the summer deck, perfect for BBQs and patio season with family and friends. Thoughtful touches include direct access to the garage, a high-efficiency heat pump (2024), and a security system for peace of mind. Upstairs, you'll find three large bedrooms with plenty of natural light. The home offers a rare convenience with two full laundry setups - one upstairs and another in the basement, so you'll never have to carry clothes between floors. The fully finished lower level adds incredible versatility with additional living space, a second laundry, and potential for a guest or in-law suite. Outside, the property features a beautifully landscaped garden, an auto watering system, a shed for outdoor storage, and TWO water hose setup,s making it easy to keep your outdoor oasis lush and green. Ideally located just minutes from Highways 401 & 404, Seneca College, shopping malls, grocery stores, parks, and trails. This home combines comfort, style, and convenience like no other! (id:60365)
Basement - 120 Argonne Crescent
Toronto, Ontario
Spacious 1 Bedrooms walk-out Basement For Rent. (around 1000sqf). Separate entrance, large window with lots sun! 1Min Walk To Bus Station, Which Goes To Finch Station Directly. Quiet Neighbourhood, good school zone.(AY Jackson high school) Close To Chinese Supermarket. Bayview & Finch Intersection.2 drive parking included. (id:60365)













