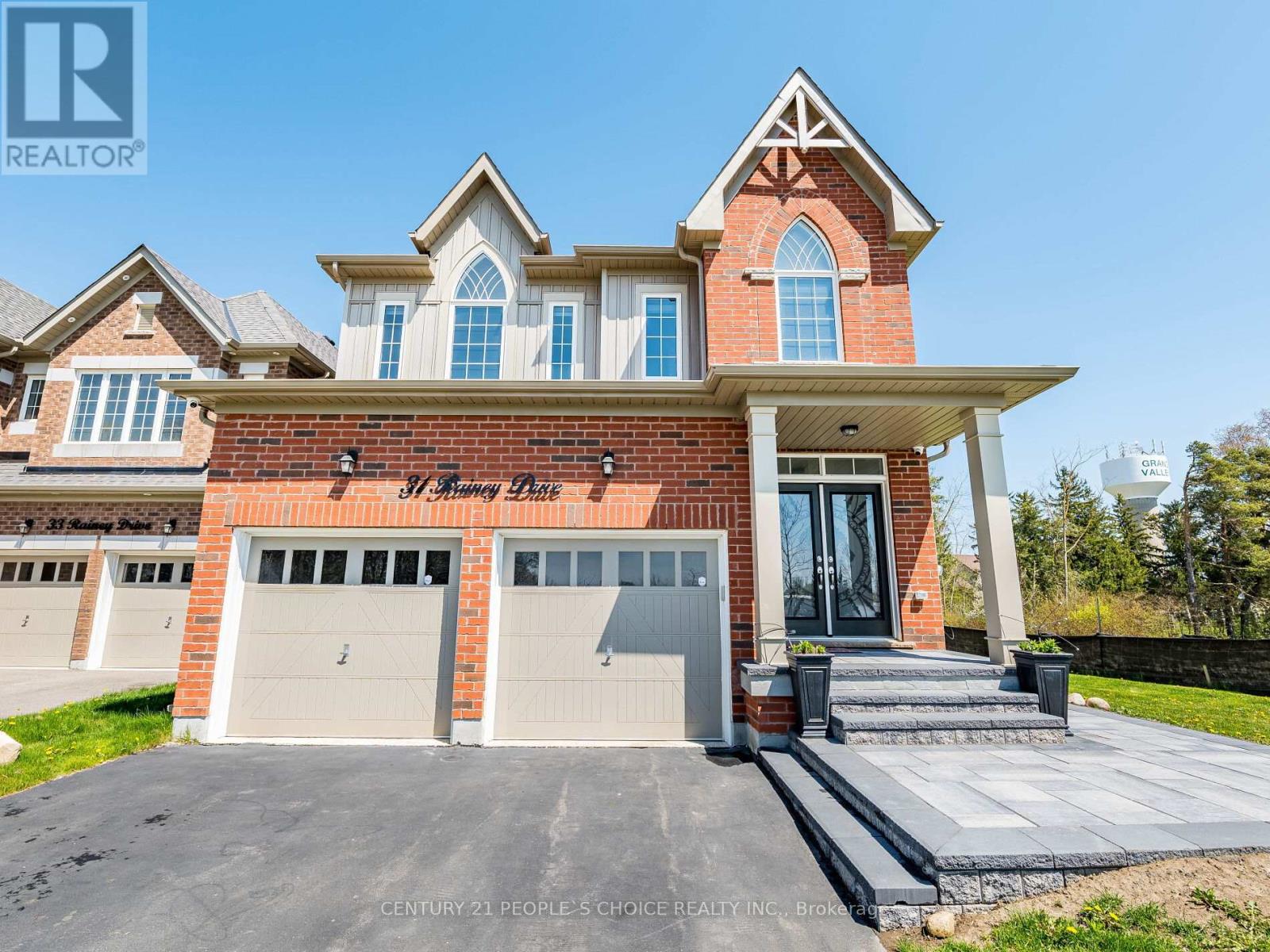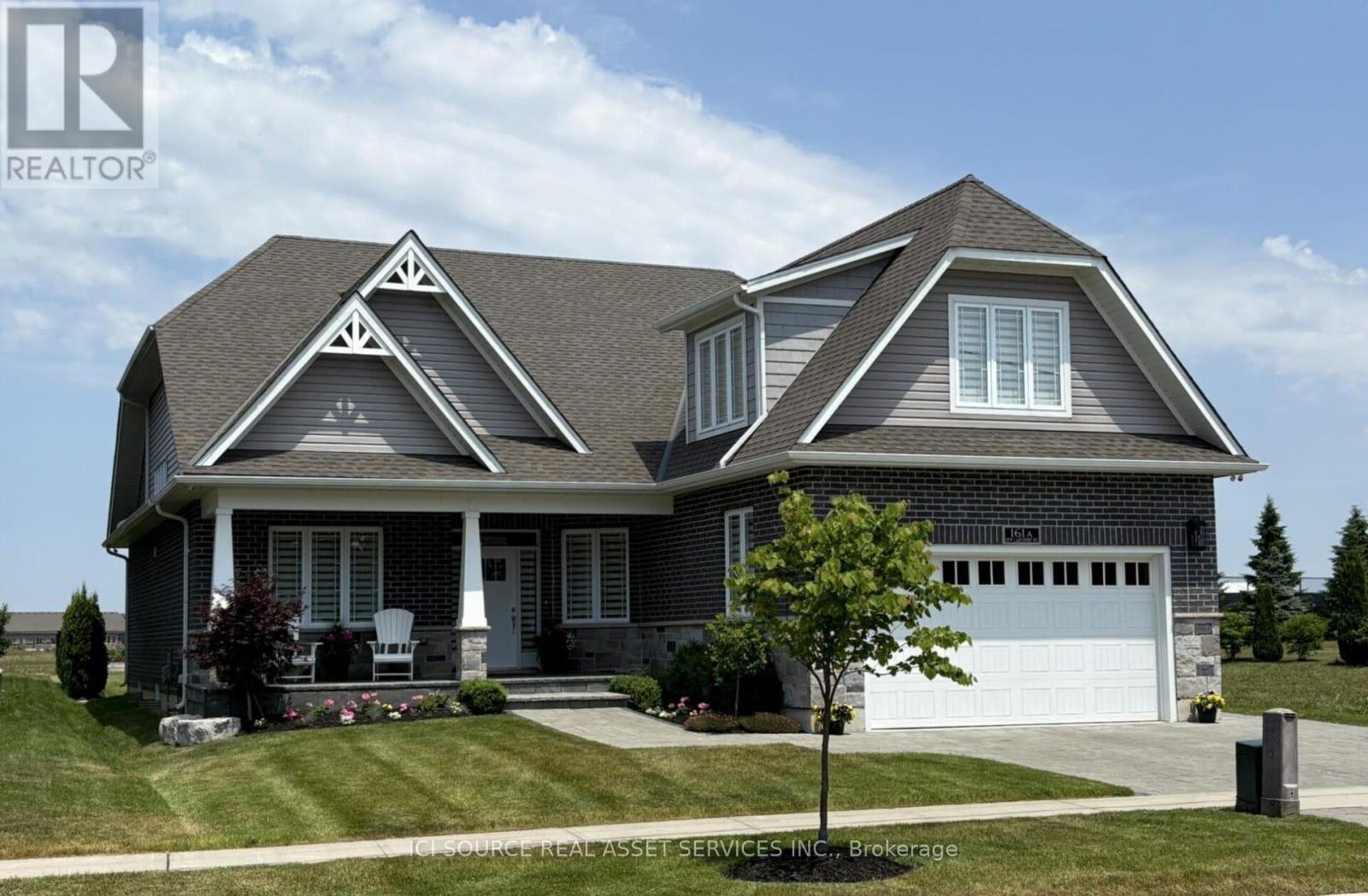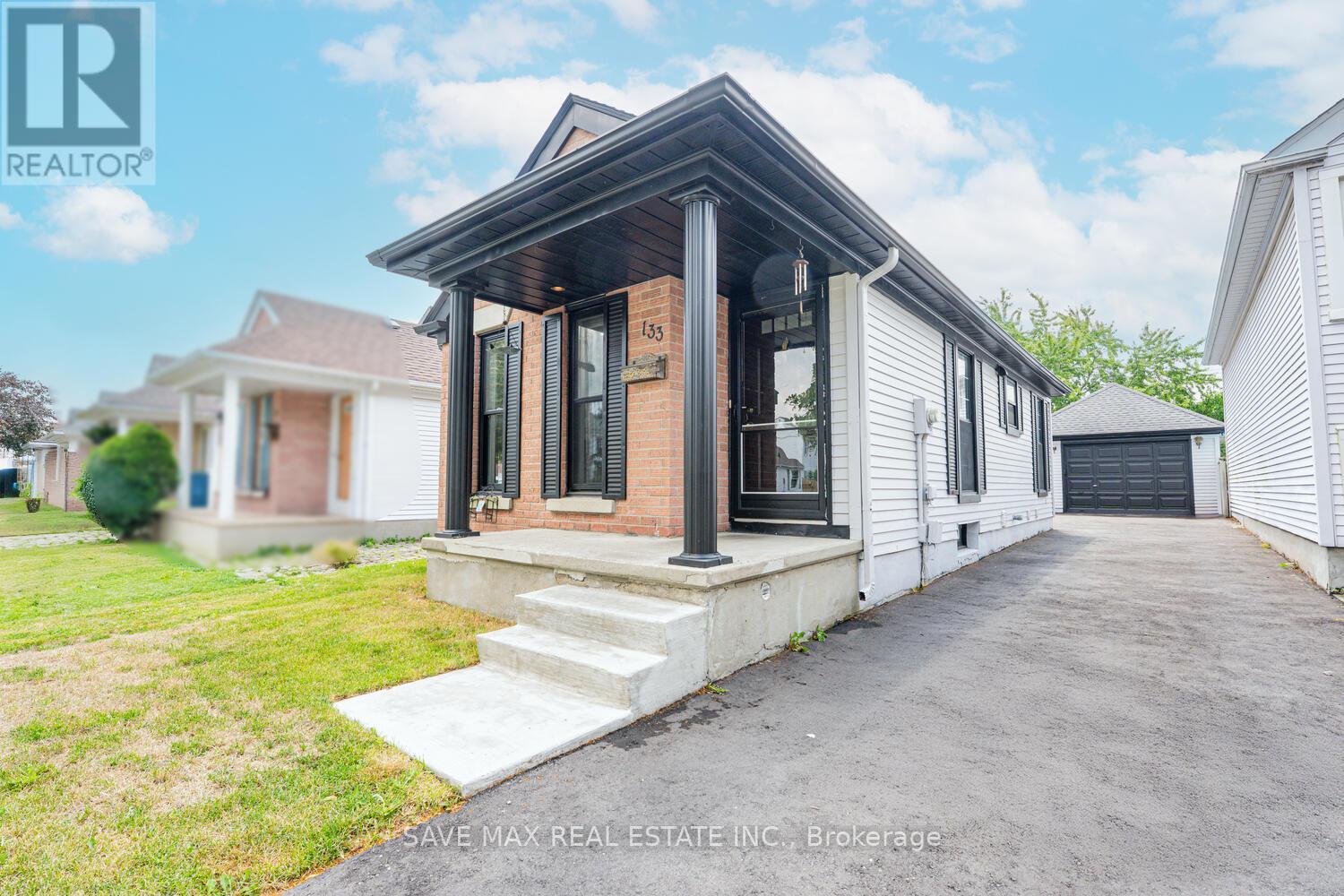1011 - 450 Dundas Street E
Hamilton, Ontario
Where Style Meets Skyline Welcome to Suite 1011 at 450 Dundas St East, a stunning 2-bedroom, 1-bathroom corner unit perched on the 10th floor with sweeping skyline views. Professionally staged and completely turnkey, this stylish unit blends modern elegance with everyday functionality.This unit is 769 SQFT plus 39 SQFT Balcony. Boosting 9-foot ceilings, floor-to-ceiling windows that allow an abundance of natural light. This spacious open concept layout allows a seamless flow to a private walk-out balcony perfect for savouring morning coffee or unwinding with sunset. This condo features 1 Underground Parking just steps from the elevators, 1 Locker, In-suite laundry, stylish 4-piece bath and a full walk-in closet in each bedroom. This condo operates on a highly efficient geothermal heating and cooling system, reducing monthly energy costs by approximately 70% compared to other buildings. Located in the Trend 1 building. This building has access to top-tier amenities, including: A large outdoor BBQ area (perfect for entertaining), modern fitness facilities, bike storage, and access to 3 beautifully decorated party rooms (amongst the three Trend buildings) Nestled in the desirable Waterdown community, this home offers unmatched convenience with easy access to Parks, Restaurants, Shopping and Schools. There is an F45 Fitness studio across the street and an Anytime Fitness Gym (beside Trend 3) quick access to the 403 and Aldershot GO. Whether you're a first-time buyer, investor, or downsizer, this is elevated living with undeniable value! (id:60365)
463 Burbrook Place
London East, Ontario
463 Burbrook Place makes homeownership effortless. Picture relaxing on the front porch with morning coffee or hosting BBQs with friends in your pristine backyard. This charming 3BR brick bungalow is move-in ready - no weekend projects, just enjoyment from day one. The heart of the home features updated appliances while the refreshed bathroom boasts new vanity and fixtures. Downstairs, the finished basement with Advanced Dry System provides peace of mind. Gorgeous landscaping and backyard shed offer endless possibilities - storage, workshop, or creative space. You're living in charming Old East Village - walk to work at Kellogg's, grab fresh pastries from local bakeries, explore great restaurants and unique shops. Stroll to breweries for weekend pints or discover hidden gems around every corner. This isn't just a house, it's your gateway to London's most vibrant, walkable neighborhood. Under $500K for a turn-key detached home in one of London's most vibrant neighbourhoods is a rare find! (id:60365)
30 Manhattan Circle
Cambridge, Ontario
Corner End Unit Like "Semi Detached" Freehold 2 Story Executive Townhome Located In The High Demand Millpond Community In Hespeler Area Of Cambridge, Built By Mattamy Homes On One Of The Largest Pie Shaped Premium Lot Backing Onto Walking Trail & Ravine & Green Space. Very Practical & Modern Layout, Separate Great Room & Family Room. Open Concept Kitchen With Breakfast / Dining Area Overlooking Beautiful Green Views Of Ravine & Trail, Wooden Deck For Outdoor Sitting. 2nd Level With Good Size Bedrooms, Master Bedroom With 4Pcs Ensuite & Walk In Closet. Finished "Walk Out Basement" With Washroom Is Another Outstanding Feature Of This Property, Walk Out To Huge Backyard For Summer Fun & Entertainment. Private Driveway With No Sidewalks, Park 2 Cars On The Driveway + 1 Garage Parking ( Total 3 Parking's ), 5 Minutes Drive To Hwy 401 & Approx. 40 Mins Drive To Milton & Mississauga. Close To Shopping Plaza, All The Amenities & Much More. (id:60365)
30 Manhattan Circle
Cambridge, Ontario
Corner End Unit Like "Semi Detached" Freehold 2 Story Executive Townhome Located In The High Demand Millpond Community In Hespeler Area Of Cambridge, Built By Mattamy Homes On One Of The Largest Pie Shaped Premium Lot Backing Onto Walking Trail & Ravine & Green Space. Very Practical & Modern Layout, Separate Great Room & Family Room. Open Concept Kitchen With Breakfast / Dining Area Overlooking Beautiful Green Views Of Ravine & Trail, Wooden Deck For Outdoor Sitting. 2nd Level With Good Size Bedrooms, Master Bedroom With 4Pcs Ensuite & Walk In Closet. Finished "Walk Out Basement" With Washroom Is Another Outstanding Feature Of This Property, Walk Out To Huge Backyard For Summer Fun & Entertainment. Private Driveway With No Sidewalks, Park 2 Cars On The Driveway + 1 Garage Parking ( Total 3 Parking's ), 5 Minutes Drive To Hwy 401 & Approx. 40 Mins Drive To Milton & Mississauga. Close To Shopping Plaza, All The Amenities & Much More. (id:60365)
61 Simcoe Street
Kawartha Lakes, Ontario
Welcome to this beautifully updated property situated on an impressive 66' x 165' lot. Enjoy summer days in the 18-foot saltwater pool, complete with a brand-new liner and salt cell installed in 2024. Over $100,000 in upgrades have been completed in the last five years, including an upgraded 200 AMP electrical panel with a 100 AMP sub-panel in the garage, all-new plumbing supply and waste lines, and a 4-camera hard-wired security system for your peace of mind. In 2022, structural support beams were professionally installed to enhance the home's stability and integrity. The ground floor features soaring 9-foot ceilings, creating a bright and spacious feel throughout the main living areas. Heating is provided by efficient natural gas forced air, complemented by a new (owned) natural gas tankless water heater installed in 2022. Step outside to a spacious 16' x 14' deck with an additional 8' x 10' second tier perfect for entertaining. Additional recent updates include a new front door (2023) and patio door (2025). The detached 24' x 30' garage doubles as a workshop, and the fully fenced backyard adds an extra layer of security. Ideally located within walking distance to the charming downtown strip, two parks, and an elementary school. With parking for up to 9 vehicles and a stylish wet bar in the dining room, this home effortlessly combines comfort, functionality, and modern appeal perfect for entertaining. (id:60365)
3092 Highway 49 Highway S
Prince Edward County, Ontario
Welcome to your private country retreat. This custom built all-brick and stone home is nestled on 3.1 acres of professionally landscaped, park-like grounds, offering timeless elegance and modern luxury. With 3 + 1 bedrooms. The bedroom in the basement is so big that the present owner has set up two queen size beds and a huge night table in between with a 3 piece en-suite. Also, in the basement, is a huge recreation room with ceramic flooring. This home features 2750sq.ft. of fine crafted living space, including 6 bathrooms. This residence is designed for comfort, function and entertaining. Highlights include three real stone fireplaces, a new metal roof, artisan well, propane heating, and beautiful hardwood, laminate and ceramic flooring throughout. The partially finished basement features a laundry room and 2 piece bath. Step outside to your backyard oasis- complete with a huge in-ground salt water pool, hot tub, outdoor kitchen, interlock stone patio and a charming gazebo that accommodates a large harvest table. Walk out onto a large deck from multiple doors and sit under a vine-covered pergola, perfect for entertaining. Drive into a tree-lined circular driveway and a three car garage with soaring ceilings and lots of parking. We welcome you home to this rare offering of quality, privacy, and lifestyle. Just a short drive to the 401, hospital, golf course, and charming town of Picton. All measurements have been taken by the vendor. Buyer or Buyer Agent to verify measurements. (id:60365)
31 Rainey Drive
East Luther Grand Valley, Ontario
Welcome to this stunning 2-storey detached home, built in 2020, on a premium corner lot across from a school and community centre. Featuring a bright, open-concept main floor with spacious living and dining areas, and a modern kitchen with stainless steel appliances, under-cabinet lighting, and a large island ideal for family gatherings and entertaining. The upper level offers four spacious bedrooms, including a primary retreat with a walk-in closet and a four-piece en-suite, plus a second bedroom with its own en-suite. Key Features: oak staircase, main-floor laundry, Google Smart Thermostat, and security cameras. Enjoy the best of small-town living just 15 minutes to Orangeville, 45 minutes to Brampton, and 1 hour to Mississauga. no survey available, sellers motivated. Book your private showing today! Lockbox available for easy viewing. (id:60365)
512 Skyline Avenue
London North, Ontario
Location, location, prime location! This beautiful detached home is nestled in one of North London's most desirable neighborhoods, within the coveted Jack Chambers Public School and A.B. Lucas Secondary School zones ideal for families.Built in 2015, this 10-year-young home offers 4 spacious bedrooms, 2.5 bathrooms, and a double garage. The main floor features a bright kitchen, formal dining room, cozy family room, laundry, and a 2-piece bathroom. Upstairs, the primary bedroom boasts a private ensuite and walk-in closet, along with 3 additional bedrooms and a full bathroom.The unfinished basement provides endless potential for future living space, home gym, or rental unit. Enjoy a fully fenced backyard with concrete patio perfect for outdoor entertaining. AC (2024), Refrigerator (2023). Mostly newly painted.Just minutes to Masonville Mall, YMCA, grocery stores, and more. This is the perfect blend of comfort, convenience, and community. Dont miss this rare opportunity! (id:60365)
161a New Lakeshore Road
Norfolk, Ontario
Nearly New Lakeview Home Backing Onto Golf Course Port Dover. Immaculate 2,712 sq. ft. home with stunning views of Lake Erie and directly backing onto the golf course. This elegant property offers a functional main floor layout featuring a spacious primary bedroom with ensuite, main floor laundry, engineered hardwood flooring, custom kitchen with Cambria counters, high-end appliances and a butlers pantry. Upstairs includes a versatile loft space and private guest bedroom ideal for extended family or visitors. Enjoy premium features such as reverse osmosis system, water softener, air exchanger, alarm and video security systems, and a gas fireplace. Outdoor living includes a large screened rear porch, covered front porch, fully landscaped yard with inground sprinklers, and a double garage. Land value and rebuild cost stated to exceed asking price. Seller will consider offering flexible financing options, including Vendor Take-Back (VTB) mortgage options. *For Additional Property Details Click The Brochure Icon Below* (id:60365)
133 Wake Robin Drive
Kitchener, Ontario
Prime Location! This beautifully updated 4-bedroom detached home is ideal for first-time buyers or savvy investors. Renovated from top to bottom, the main floor features bright, open spaces with ceramic tile and broadloom flooring, while the fully finished basement boasts sleek laminate floors. Enjoy peace of mind with nearly new appliances throughout. Situated on a premium deep lot, the home offers a spacious backyard, a detached 1.5-car garage, and a brand-new, oversized driveway perfect for RV parking. No neighbours at the back side. Located in a highly desirable neighbourhood, its just steps from public transit and within walking distance to Sunrise Shopping Centre, offering convenient access to groceries, retail, dining, and everyday essentials. Recent upgrades include fresh paint, new flooring, modern bathrooms, a fully renovated kitchen, new asphalt driveway, updated blinds, and new lighting fixtures all completed at the end of2024 (as confirmed by the owner).Please check the parking space at the time of your visit. Dont miss this incredible opportunity to own a turn-key home in a prime location! Open House Every Saturday and Sunday starting from July 19 (2 PM to 4 PM) (id:60365)
312 - 385 Winston Road
Grimsby, Ontario
Experience the best of luxurious lakeside living in this beautifully appointed 1-bedroom plus den, 2-bath unit in the vibrant heart of Grimsby. Perfect for first-time renters or young professionals, this sun-filled suite offers style, functionality, and location all in one. Step inside to discover an open-concept layout that's bright and airy, featuring wide-plank flooring throughout and thoughtfully designed living spaces. The spacious living room opens onto a private balcony, ideal for your morning coffee or evening wind-down while enjoying views of the Niagara Escarpment. The sleek, modern kitchen is a true standout, complete with quartz countertops, stainless steel appliances, and a large island with a breakfast bar perfect for casual dining or entertaining. The enclosed den offers the flexibility of a home office or creative space, enhanced with built-in cabinetry for extra storage and organization. The primary bedroom features two stunning floor-to-ceiling windows that flood the room with natural light and connect you with the surrounding landscape. Two stylish full bathrooms offer spa-like comfort with modern tilework and glass-enclosed showers. Enjoy the lifestyle perks of a well-managed building that includes access to a stunning rooftop sky lounge and party room, a fully equipped gym with yoga studio, and even a convenient dog spa for your four-legged companion. Nestled right next to trendy new restaurants, day-to-day needs, and a serene lakefront walking trail, you'll love being steps from everything you need while surrounded by nature and community charm. This is your opportunity to live in one of Grimsby's most sought-after lakeside communities don't miss it! Upgrades: Kitchen valance lighting, shaker kitchen cabinets, main bathtub glass partition, USB receptacle, taller baseboards, Vinyl floor and den conversion to bedroom with built-ins. (id:60365)
103 Beech Boulevard
Tillsonburg, Ontario
DO NOT buy this home unless you are ready to fall in love. Welcome to this stunning detached Trevalli builder home offering around 3,200 sq. ft. of luxurious living space perfect for large or growing families! Situated on a quiet street in one of Tillsonburgs most desirable neighborhood's, this home combines modern elegance with everyday functionality. Step inside to discover an open-concept layout flooded with natural light, High ceilings, Upgraded with finest finishes, all hardwood, custom kitchen cabinets and quartz. The heart of the home is a chefs dream kitchen, complete with an oversized island, ample cabinetry, and abundant prep space perfect for entertaining or family meals. With 4 spacious bedrooms with big windows for natural sunlight and 4 beautifully appointed bathrooms, everyone has room to relax in comfort. The primary suite features a walk-in closet and a private ensuite, while two bedrooms share a convenient Jack-and-Jill bath, and two others enjoy their own ensuite ideal for guests or teens. Additional Bonus room at 2nd floor to spend family time with kids. Outside, enjoy a double garage and extended driveway with parking for 2 vehicles. Located close to top-rated schools, parks, shopping, and everyday amenities, with easy access to the 401 for smooth commuting. This home truly offers the perfect blend of space, comfort, and style in a family-friendly community. (id:60365)













