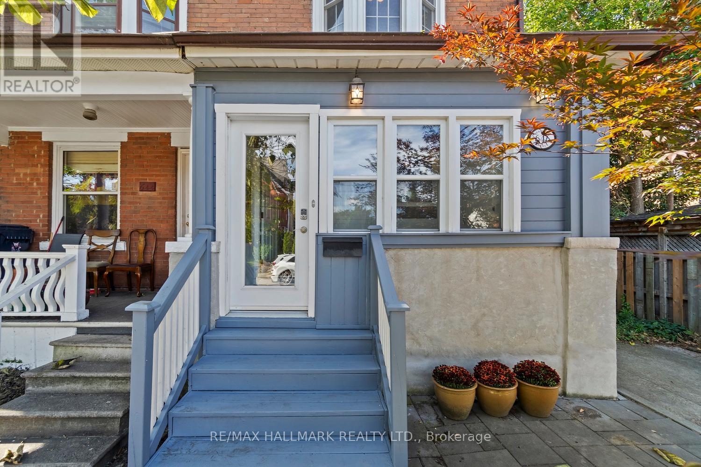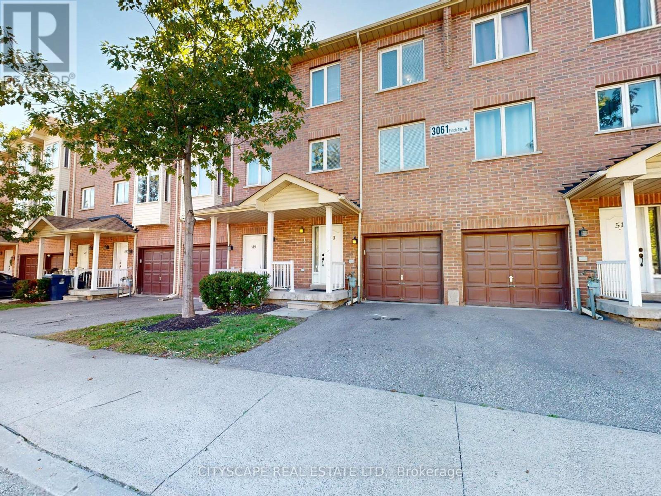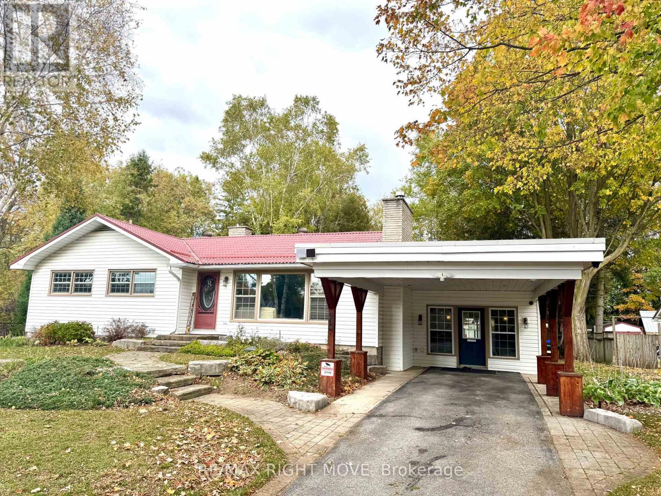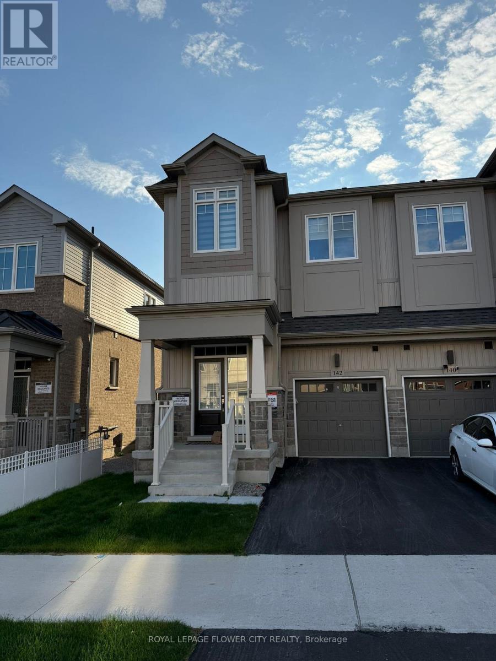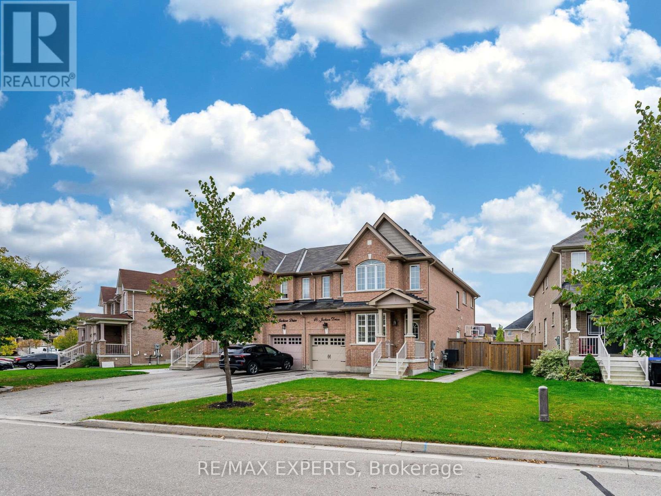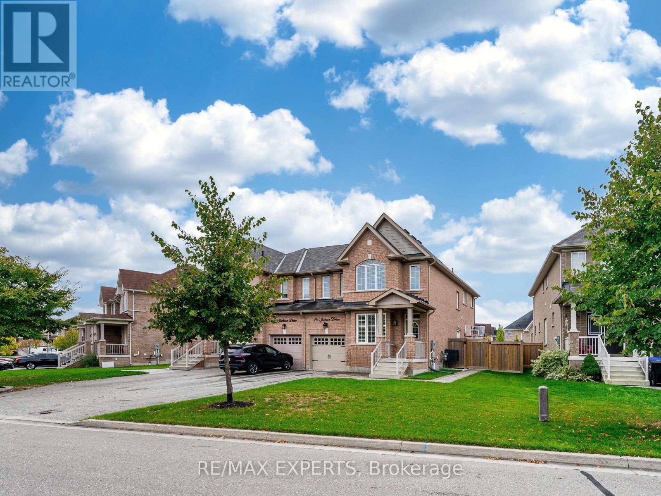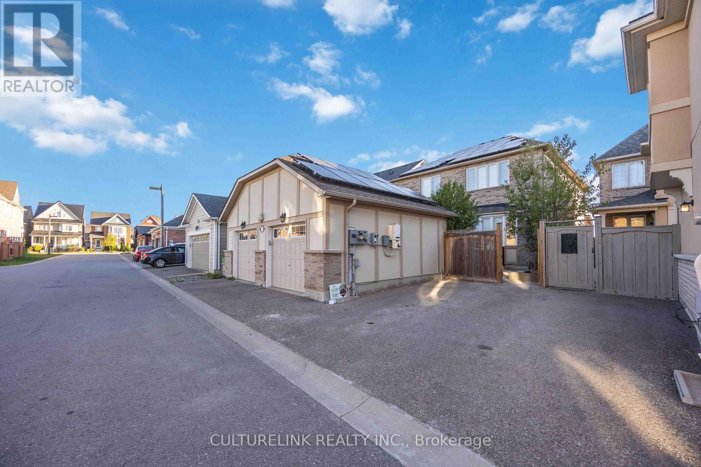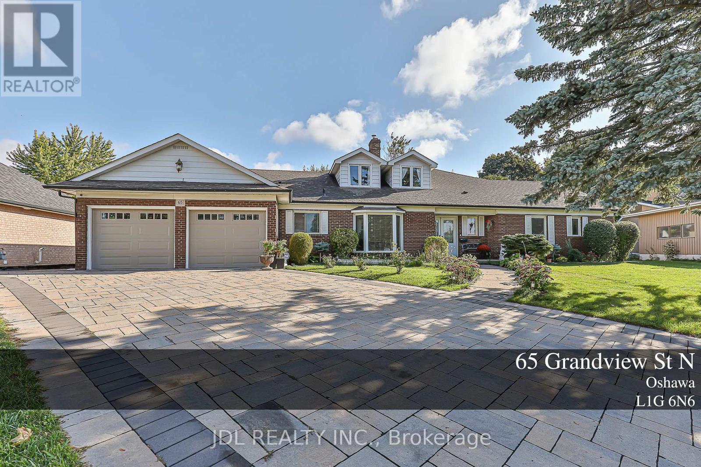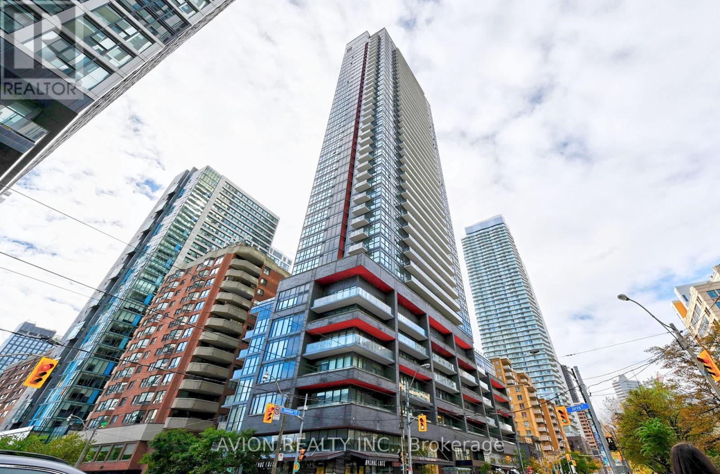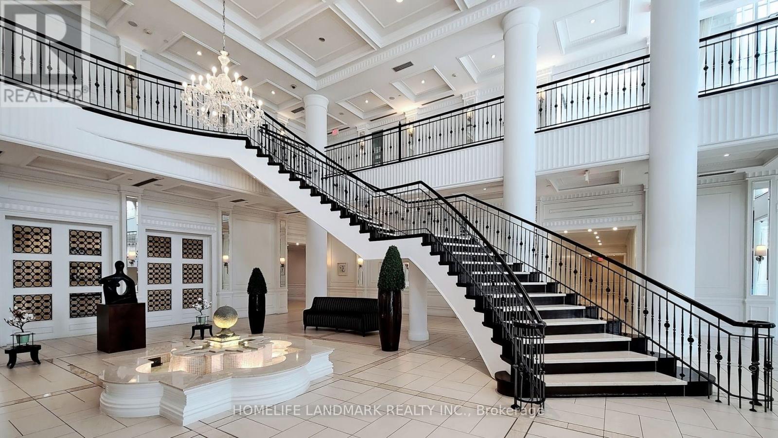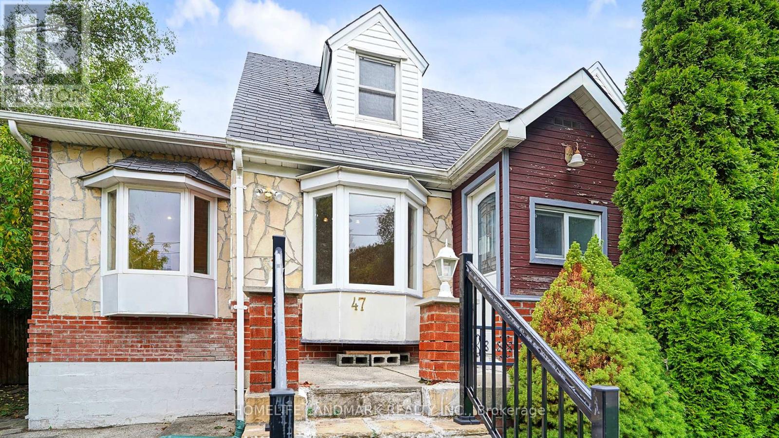646 Beresford Avenue
Toronto, Ontario
Your Dream Home in Bloor West/Junction Awaits!Welcome to the home you've been waiting for! A stunning semi-detached gem nestled in the highly sought-after Bloor West/Junction neighbourhood. Your search ends here!This beautifully updated home offers an impressive blend of charm, functionality, and modern design. From the moment you step inside, you'll notice the gleaming hardwood floors and the stylishly renovated kitchen complete with stainless steel appliances. The open-concept living and dining area creates an ideal space for hosting family and friends, making entertaining a breeze.The main floor continues to impress with a convenient two-piece powder room, an enclosed front porch offering ample storage, and a bright rear sunroom that doubles perfectly as a home office ideal for today's work-from-home lifestyle.Upstairs, the primary bedroom is a true retreat, featuring vaulted ceilings and wall-to-wall closets to accommodate even the most extensive wardrobe. Two additional generously sized bedrooms provide flexible options for children, guests, or a second office. The upper level also includes a beautifully renovated full bathroom with stunning tilework and a modern finish. The fully finished lower level offers even more living space, including a bright family room, an additional bedroom, and a gorgeous three-piece bathroom. The basement has been underpinned to provide excellent ceiling height, making it feel spacious and comfortable. Whether you need a guest suite, home gym, or in-law space, this level delivers.Outside, the west-facing backyard is bathed in sunlight and perfect for relaxing or entertaining. It features a fully fenced deck, extra storage shed, and plenty of room to enjoy warm summer nights. One dedicated parking spot completes the package. This move-in-ready home has it all style, space, and an unbeatable location in one of Torontos most vibrant communities. Don't miss your opportunity to make it yours! (id:60365)
243 Downsview Park Boulevard S
Toronto, Ontario
DON'T MISS THIS OPPORTUNITY. Stunning Executive Townhome in Prime North York. Where Modern Luxury Meets Urban Convenience This Beautifully Designed Residence Combines Upscale Finishes With An Unbeatable Location To Deliver An Exceptional Living Experience.Rare Opportunity To Live Across From One Of The Largest & Most Dynamic Urban Parks In Toronto! Walking Distance To Rogers Stadium Canada's Newest Landmark Concert Destination.Spacious 5 Bdrm End Unit Town With Lots Of Natural Lighting & Feels More Like Semi-Detached Home. Main Floor Is Spacious With 9ft Ceilings And Upgraded Designer Chef's Kit/ With An Over-Sized Island + W/O Private Outdoor Terrace - Perfect For Entertaining + Summer Bbqs. Approx. 2400 Sqft Interior Plus 3 Outdoor Terraces & Double Car Garage! Tons Of Upgrades Which Consist But Not Limited To: Installed Cat 6 Line; Installed Pot Lights And Under Cabinetry Lights In Kitchen; Installed Garage Door Opener Wi-Fi Operated; WiFi Video Door Bell; Upgraded Light Fixtures Throughout Most Of The Home; Built In Banquette Storage Bench In Living Room; Installed Zebra Window Blinds On The Main Floor And Window Blinds With Blackout In 3 Bedrooms.Third Floor Over-Sized Master Bedroom Features Park Views, Huge Walk Through Closets & A Spa-Like En-Suite Bath.Enjoy The Spring and Summer Season On The Magnificent Rooftop Terrace W/ Beautiful Park Views! (id:60365)
50 - 3061 Finch Avenue W
Toronto, Ontario
A rare offering and opportunity to own a beautifully maintained 3-storey executive townhome in the highly desirable Harmony Village community. This spacious 4-bedroom, 5-bathroom home offers over 2,200 sq ft of well-designed living space perfect for growing or multigenerational families. Step inside to a bright, open-concept main floor featuring soaring ceilings, expansive windows, and stylish upgrades throughout. The contemporary kitchen is equipped with stainless steel appliances, upgraded quartz countertops, a modern backsplash, an enhanced range hood, and generous cabinetry. A walk-out leads to a private balcony overlooking serene greenery ideal for morning coffee or hosting guests. Enjoy the luxury of two primary suites, complete with private ensuite bathrooms and his & hers walk-in closets, offering flexibility and comfort for any living arrangement. The finished basement with high ceilings adds even more functional space, perfect for a rec room, home office, or fitness area. Additional highlights include a private garage with driveway parking, low monthly maintenance fees, and unbeatable convenience. Located just steps from schools, parks, TTC transit, Metrolinx, and shopping, with easy access to Highways 400/401, York University, and Humber College this home effortlessly blends space, comfort, and location. (id:60365)
234 Oak Street
Clearview, Ontario
Fall in love with this stunning open-concept bungalow, thoughtfully designed for style, comfort, and versatility complete with a newly renovated in-law suite on the lower level. Inside, youll find an elegant custom fireplace, modern kitchen and bath with quartz countertops, and gorgeous hardwood floors throughout. The bright, open layout features a large island perfect for entertaining family and friends.Enjoy the best of both worlds just 15 minutes to Wasaga Beach and 15 minutes to Collingwood ski and snowboard hills, with coffee shops, trails, and local amenities all close by.Perfect for professionals or business owners, the home offers parking for 10+ vehicles and a spacious executive office with custom cabinetry, cork flooring, a cozy fireplace, and large windows. The main level includes three generous bedrooms, while the finished basement adds an additional bedroom with ensuite and brand-new kitchen ideal for guests or multi-generational living.Step outside to your private, tree-lined backyard oasis, featuring a hot tub, modern landscaping with armour stone, and a front yard in-ground sprinkler system.Extras: metal roof, $20K custom fireplace install, in-floor heating, entertainers kitchen, oversized treed lot, and brand new security camera system and tons of natural light throughout. With over 2,500 sq. ft. of living space, this home truly has it all. (id:60365)
142 Greer Street
Barrie, Ontario
Welcome to the largest 3-bedroom end-unit townhouse in this vibrant community, built by Great Gulf Homes in one of South Barries most sought-after master-planned neighborhoods. This 1 year old home features upgraded flooring and stairs, offering 1870 sqft of thoughtfully designed space as per the builders plan. Enjoy smooth 9-foot ceilings on the main floor, with large windows that fill the home with abundant natural light. Being an end-unit townhouse, it receives so much natural sunlight and feels more like a semi-detached home, offering added privacy and brightness. Plus, with no houses behind, youll enjoy added privacy and an unobstructed view. The ultra-modern kitchen, complete with double sinks, a quartz countertop, quartz backsplash, and valance lighting, also features an extended countertop that can be used as a breakfast bar, making it a sleek and functional culinary space. The house comes with an ERV (Energy Recovery Ventilation) system, ensuring fresh air and energy efficiency. The laundry room, located on the second floor, includes extra storage with upper cabinets, adding convenience to your daily chores. Conveniently located just minutes from Highway 400 and the GO Train Station, this home also boasts stainless steel appliances, a spacious his-and-hers walk-in closet in the primary bedroom, and a large walk-in linen closet. The primary ensuite features a luxurious glass shower, adding a touch of elegance to your everyday routine. With proximity to high-rated schools, local beaches, shopping, dining and amenities, this home perfectly combines modern living with everyday convenience. Tenants are responsible for all utilities, including Hot Water Tank Rental. Short Term Rental can be considered too. Pets can be considered. (id:60365)
46 Jackson Drive
New Tecumseth, Ontario
Welcome to this bright and beautifully maintained 4-bedroom, 3-bath semi-detached home, located on a quiet, family-friendly street in the quaint town of Tottenham. Offering nearly 2,000 sq ft, this home is perfect for families or professionals seeking comfort, space, and community charm.The main level features a large, open-concept kitchen with a center island, perfect for cooking and entertaining. The inviting living and dining area includes a cozy gas fireplace and walks out to a fully fenced backyard with beautiful landscaping and stone pavers leading from the front yard to a private backyard patioideal for outdoor enjoyment.Upstairs, you'll find four spacious bedrooms, each with ample closet space. The primary bedroom includes a walk-in closet and a private 4-piece ensuite bath, offering a perfect retreat at the end of the day.Additional features include Parking for multiple vehicles, Quiet, well-maintained neighborhood and Close to parks, schools, shops, and commuter routes. Dont miss this opportunity to lease a well-kept, spacious home in one of Tottenhams most desirable locations. (id:60365)
46 Jackson Drive
New Tecumseth, Ontario
Welcome to this beautifully maintained 4-bedroom semi-detached home in the charming town of Tottenhama peaceful, family-friendly community known for its small-town charm, excellent schools, and close-knit neighborhoods. Nestled on a quiet street, this home offers an impressive 1,952 sq ft of living space and sits on a generously sized lot with over 45 feet of frontage.Inside, you'll find four large bedrooms, each with ample closet space, including a primary suite featuring a walk-in closet and private 4-piece ensuite. The open-concept kitchen boasts a center island, perfect for entertaining and family meals, and flows seamlessly into a warm, inviting living area highlighted by a gas fireplace.Step outside to your fully fenced, professionally landscaped yard, where stone pavers connect the front yard to a spacious backyard patioideal for relaxing or hosting gatherings.The fully finished basement with a separate entrance offers fantastic potential as an in-law suite or rental space, complete with a second kitchen, bedroom, and 3-piece bathroom.Located in one of Tottenhams most sought-after pockets, this home blends space, comfort, and community charma rare find in a town that truly feels like home.Dont miss your chance to call Tottenham homethis gem wont last long! (id:60365)
Basement - 358 Cornell Centre Boulevard
Markham, Ontario
Newly Renovated 2-Bedroom + Den Legal Basement Apartment in Desirable Cornell Community (Markham). Located in a quiet, family-friendly neighborhood. Beautifully updated and move-in ready, this spacious 2-bedroom plus den legal basement apartment is perfect for a small family or working professionals. Featuring Two generously sized bedrooms plus a versatile den - ideal as a home office, study space, or guest room. Legal basement unit with proper permits and safety features in place. Private, separate entrance for added privacy and convenience. Modern and spacious kitchen with ample cabinetry. One outdoor parking space available on a private side parking pad. Conveniently located within high ranking school boundaries (Rouge Park P.S., Bill Hogarth H.S. & More!), across the stunning Cornell Community Park, and minutes from Highway 7 & Highway 407 perfect for commuters. A short walk to Cornell Community Centre, Markham Stouffville Hospital, schools, parks, and public transit. Close to grocery stores, shopping plazas, and everyday amenities. A fantastic opportunity to enjoy comfort, convenience, and community. Don't miss out on this wonderful rental! (id:60365)
65 Grandview Street N
Oshawa, Ontario
**Cottage Living in the City Custom 4+1 Bedroom Bungaloft on a Forested Ravine LotExperience the best of both worlds with this spectacular custom-built bungaloft, set on a serene forested ravine yet just minutes from all the conveniences of city living. Designed with attention to detail and nearly $200,000 in top-to-bottom renovations over the past three years, this home offers a rare blend of natural tranquility and modern luxury. Key Features & Highlights **Modern Renovations *Fully updated kitchen, bathrooms, and laundry room with premium finishes. *New interlock driveway, combining curb appeal with long-lasting durability.**Outdoor Living *Expansive deck off the living room and primary bedroom, perfect for entertaining or relaxing while taking in peaceful forest views. *Transformed backyard: original terraces have been leveled into a large, flat green spaceideal for childrens play, gardening, or hosting gatherings. **Primary Retreat *Spacious master suite with his & hers closets, a private 3-piece ensuite, and direct walk-out to the deck. **Versatile Living Spaces *Walk-out basement with multiple separate entries: bright and spacious, offering endless potential for recreation, additional living space, or rental income. *Loft with separate entry: a fully private apartment, perfect for in-laws, guests, or generating extra income. *Lower level features a childrens play zone and adult entertainment areadesigned for family fun and hosting alike. *Equipped with a 400 AMP electrical panel to support modern living. **Location & LifestyleNestled in a quiet, family-friendly community, this home provides easy access to top schools, shopping, and major transit routesmaking it both a private retreat and a practical choice. (id:60365)
1207 - 159 Dundas Street E
Toronto, Ontario
Discover Urban Living At Its Best At Pace Condos By Great Gulf, Perfectly Positioned At Dundas And Jarvis In Downtown Toronto. This Sun-Filled 2-Bedroom, 2-Bath Residence Combines Comfort And Function With An Open-Concept Design, A Sleek Modern Kitchen With Built-In Appliances, And Expansive Floor-To-Ceiling Windows That Frame Clear North-Facing City Views. The Spacious Balcony Extends The Living Area Outdoors, Ideal For Morning Coffee Or Evening Relaxation. Both Bedrooms Are Well-Proportioned, Offering Generous Closets And Abundant Natural Light. The Building Provides A Full Suite Of Premium AmenitiesOutdoor Pool, Fitness And Yoga Studio, Sauna, Party And Billiards Rooms, BBQ Terrace, Rooftop Garden, Visitor Parking, Bike Storage, And 24-Hour Concierge Service. Built In 2016 By Great Gulf And Situated In The Dynamic Church Street Corridor, Pace Condos Offers Unbeatable Access To Toronto Metropolitan University, Eaton Centre, St. Michaels Hospital, Dundas Square, The Financial District, Subway Lines, Shops, And Cafes. A Perfect Blend Of Convenience, Design, And Downtown Lifestyle. (id:60365)
1011 - 15 Greenview Avenue
Toronto, Ontario
Welcome To Luxurious "Meridian" By Tridel. Fully Renovated, Unobstructed View , Flooring Throughout, complemented by an open-concept kitchen with granite countertops, including 1 Parking Spot. Amazing Amenities - Gym, Pool, Jacuzzi, Billiard, Library, Guest Suites, Visitor Parking and more! Walking Distance To Subway, Shops, Restaurants, and Supermarket. Students are welcome (id:60365)
47 Dromore Crescent
Toronto, Ontario
A Must See! Top 10 Reasons to Own This Unbelievable Home in Prestigious Newtonbrook West! 1. Prime Location: Nestled on a quiet crescent in one of North York's most desirable neighborhoods - steps to TTC, Bathurst & Finch, schools, parks, and shopping. 2. Premium Lot: Impressive 60' x 125' property offering endless possibilities - live in, rent out, or rebuild your dream home. 3. Solid Brick Construction: A well-built detached home with timeless curb appeal and lasting value. 4. Bright & Airy Interior: Filled with natural light and beautifully maintained throughout. 5. Modern Chefs Kitchen: Boasts 12-ft ceilings, upgraded cabinets, granite countertops, and a cozy bay window eat-in area. 6. Spacious & Functional Layout: 2 bedrooms on the main floor and 2 upstairs - ideal for multi-generational families. 7. Income Potential: Separate entrance to a self-contained 2-bedroom basement apartment with kitchen, bath, and laundry. 8. Outdoor Living: Walk out to a large deck overlooking a fully fenced, tree-lined backyard - perfect for entertaining or relaxing. 9. Move-In Ready: Hardwood floors throughout, well-maintained. 10. Unbeatable Connectivity: Direct buses to York University, quick access to Finch Subway Station, Hwy 401/400 and Yorkdale Mall. (id:60365)

