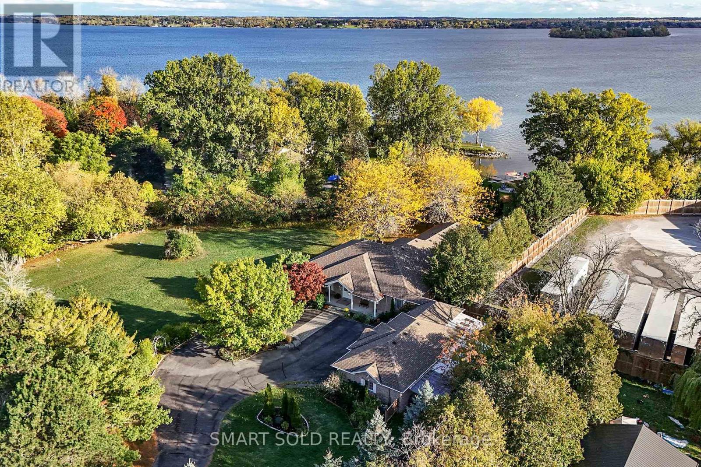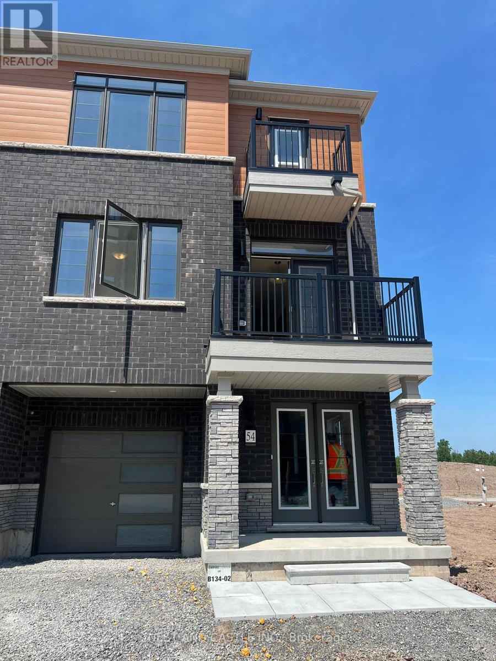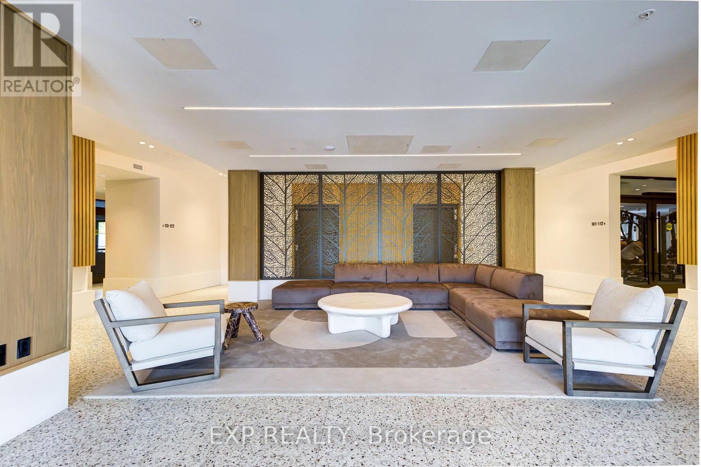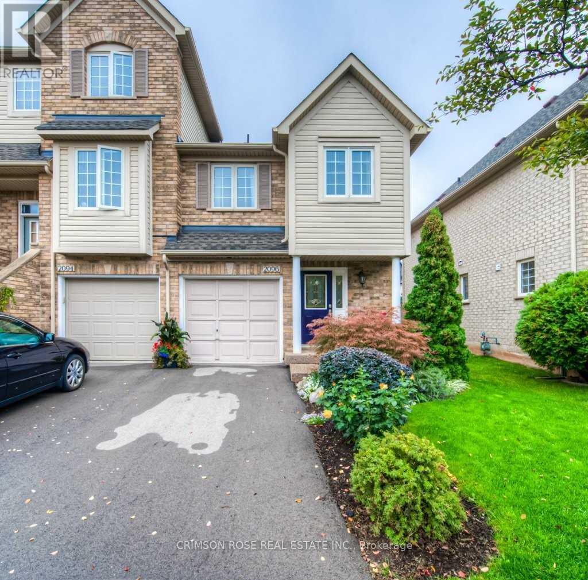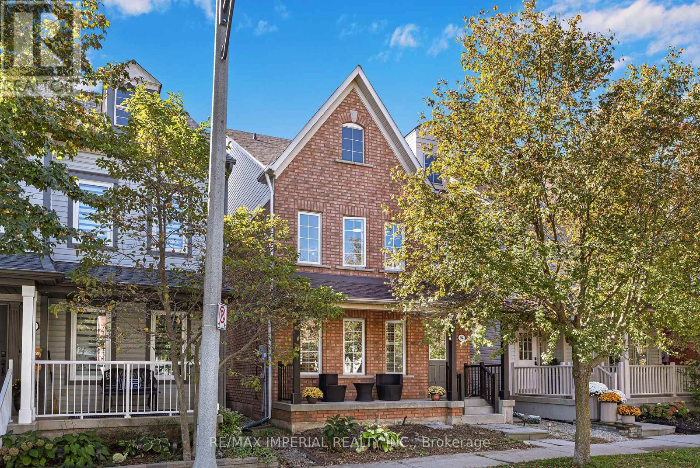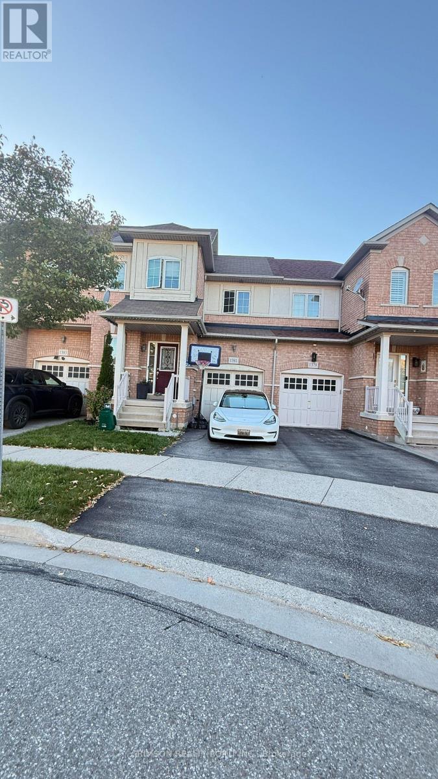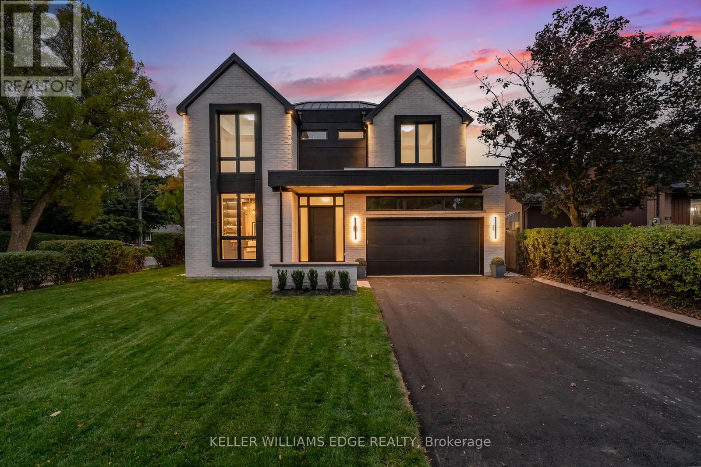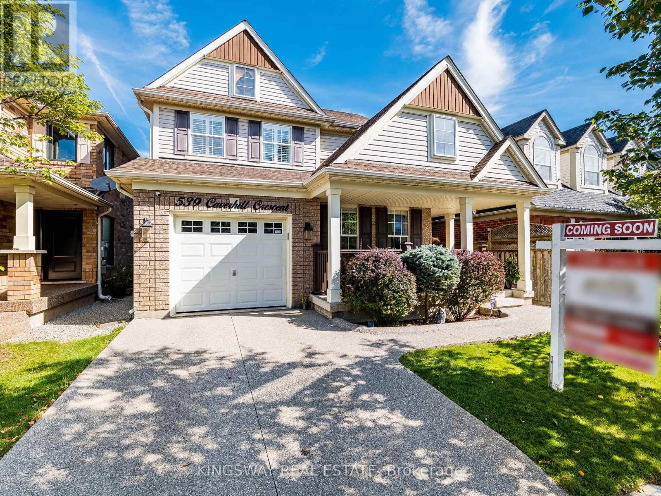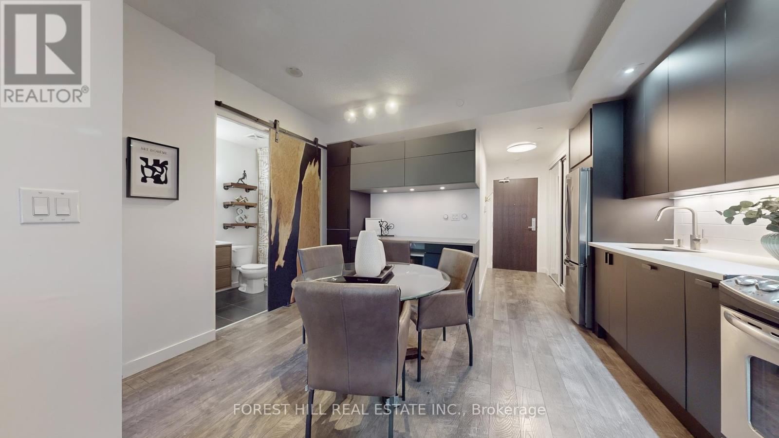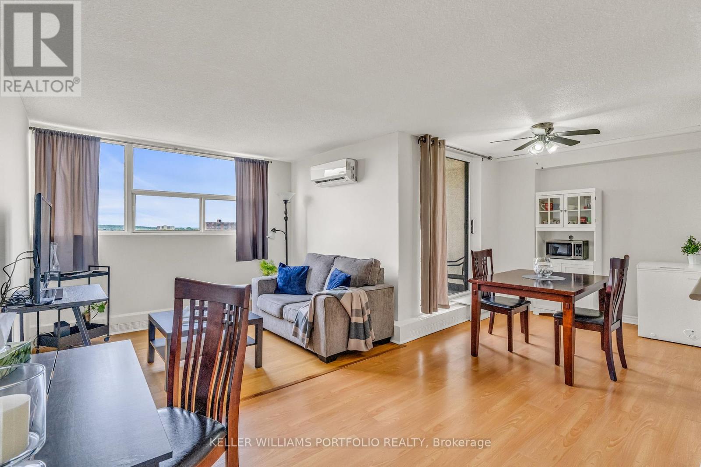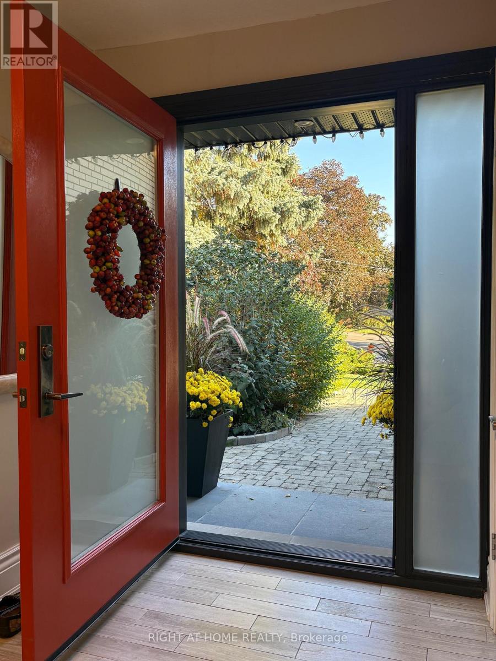33 Carrying Place Road
Quinte West, Ontario
A rare opportunity to own a true multi-unit waterfront estate on the Bay of Quinte, offering unmatched scale, flexibility, and income potential.Set on approximately 1.2 acres of combined land across two legal parcels (two PINs).This custom retreat offers approx. 6,900+ sq ft of finished living space, including 3 full kitchens, 10 bedrooms, and 9 bathrooms, all set on a 250-ft private shoreline in Trenton. The seller has invested Over $500,000 in upgrades, enhancing functionality, layout, and finishes throughout. The main floor welcomes with vaulted ceilings, a grand foyer, multiple ensuite bedrooms, a formal dining area, and an oversized eat-in kitchen with walkout deck overlooking the indoor pool and hot tub. The fully finished lower level features a second kitchen, 3+1 bedrooms, laundry, and recreation space with walkout to the backyard and open water views. The garage has been converted into a functional 2-bedroom, 1-bathroom Apartment with It's Own Separate Entrance, offering added flexibility for multi-generational living or additional income use. Outdoors, enjoy custom decks, multiple lounge zones, and a large dock ready for boating, swimming, and lakeside enjoyment. Buyer to verify all measurements, zoning, and rental potential. Note: This property includes two separate land parcels (two PINs) sold together as one ownership. The main residence is located on PIN 403820175, and an additional waterfront parcel (PIN 403820134) along Bay of Quinte is included in the sale. Both parcels are being transferred together as one property. Please refer to Geo Warehouse for accurate boundaries. (id:60365)
54 Pogie Drive
Welland, Ontario
Be the First to Call This Home! Welcome to this luxurious, never-lived-in 3-level executive home, located in one of Welland's most sought-after, family-friendly neighborhoods. Offering style, space, and convenience, this beautifully designed property is perfect for professionals, couples, or families looking for upscale living just minutes from everything. Prime Location: Close to schools, shopping, parks, and amenities. Only 25 minutes to Niagara Falls. Easy access to highways and public transit. Property Features:3 Spacious Bedrooms, 2.5 Modern Bathrooms, attached 1-Car Garage + Private Driveway. Open-Concept Main Floor with Hardwood Flooring, Stylish Kitchen featuring modern cabinetry, brand-new stainless steel appliances. (id:60365)
418 - 385 Arctic Red Drive N
Oshawa, Ontario
BOTIQUE STYLE LIVING: Here is your chance to become an owner. Live close to the university in a new development in the City of Oshawa. Luxurious Condo Living is right at your doorstep in this beautiful never before used apartment! Walk into your foyer leading into a spacious kitchen and dining room set up full of natural light from the two large windows connected to a sturdy concrete balcony, perfect for a morning coffee under the sunrise. Each bedroom is equipped with its own walk in closet and spacious enough to hold two double sized beds, great for a small family or even to set up your own home office. And of course, ensuite laundry! But that's not all! Amenities are what really make the place shine! A modern lounge area with a small fireplace and a dining room large enough to host a party, a gym with up-to-date equipment including treadmills and exercise bikes, and an outdoor patio fit for all! It's the perfect place to help you prioritize your own well-being, right from home! (id:60365)
2096 Glenhampton Road
Oakville, Ontario
Premium End-Unit Townhome Situated On A Quiet Family-Friendly Street, 3 Beds & 3 Baths, Hardwood Floors On Main Level, Updated Open Kitchen With Quartz Counter Tops, S/S Appliances , Spacious Dining/Living Room With Gas Fireplace, Huge Principal Bedroom With 4-Pc Ensuite And Walk In Closet .Fully Finished Basement. South East Exposure, Big Windows Bring In Lots Of Natural Light.Patio Doors Lead To A Lovely Fully-Fenced Back Yard With Great Privacy, Huge Deck And Lots Of Shade In Summer. New WaterTank (2022), New Furnace (2023), New Heat Pump (2023), High Efficiency & Energy Saving. Minutes To High-Ranking Schools, Parks, Trails &Shopping! Quick Access To Qew 403, Go Train & Hospital. Photos in the Listing Is Staged Setup! (id:60365)
94 Littlewood Drive
Oakville, Ontario
Welcome to this stunning detached home in Oakville's sought-after Uptown Core community! Full of warmth and style, this home features beautifully defined living spaces with hardwood floors and elegant finishes throughout. The main floor offers a formal living and dining room, and a family-sized kitchen with granite counters, stainless steel appliances, and a cozy gas fireplace. The second floor includes a bright family room with built-ins and another fireplace-perfect for movie nights. The spacious third-floor primary retreat features his and hers walk-in closets and a modern 4-piece ensuite. The finished basement provides versatile space for a home office, classroom, or guest suite. Enjoy a private landscaped backyard and a detached double garage. Recent updates include shingles (2020), furnace (2021), new stairs (2022), and fresh paint (2025). Walk to parks, shops, restaurants, and top-ranked White Oaks Secondary School with IB program. Move in and enjoy! (id:60365)
1381 Brandon Terrace
Milton, Ontario
In Milton's most sought after Dempsey neighborhood, this bright and spacious townhome offers 3 spacious bedrooms and 2.5 baths. Single car garage with one car driveway. Primary bedroom comes with a large closet and a 4pc en-suite. Bright, open concept main floor. Schools, library, community centre, Theatre, Public Transport all within easy access. (id:60365)
19 Raindrop Terrace
Brampton, Ontario
Welcome to 19 Raindrop Terrace-an exceptional 5-bedroom, 5-bathroom, 4073 sq ft above ground home backing onto a serene ravine in one of Brampton's most sought-after neighborhood. Built in2018 and loaded with premium upgrades, this property blends luxury living with smart investment potential thanks to a fully legal 2-bedroom basement apartment offering excellent rental income. Step inside and be wowed by a bright, open-concept layout featuring a large family room perfect for gatherings, a separate office ideal for working from home, and a stunning chef-inspired kitchen outfitted with high-end Jenn Air appliances, quartz countertops, and extended cabinetry. Step out onto the massive deck and enjoy unobstructed ravine views your own private slice of nature right in the city. Upstairs, you'll find five spacious bedrooms including a luxurious primary retreat with a spa-like ensuite. Every bathroom is tastefully upgraded, and the home is filled with thoughtful touches like hardwood flooring, pot lights, and modern finishes throughout. The legal 2-bedroom basement apartment comes complete with a private entrance, full kitchen, living area, and laundry perfect for rental income to help offset your mortgage. Parking for up to 6 cars adds rare convenience, and the location couldn't be better minutes from schools, parks, shopping, transit, and major highways. Whether you're upsizing ,investing, or seeking multi-generational living, this home checks every box. Don't miss this opportunity to own a turn-key ravine lot home. Homes like this don't come often. Book your showing today! (id:60365)
144 Mansfield Drive
Oakville, Ontario
Introducing Our Newest Masterpiece - 144 Mansfield Drive, Oakville. This transitional modern creation defines the essence of luxury living in Oakville's sought-after College Park community. From its architectural elegance to thoughtful design and craftsmanship, every detail reflects our passion for building homes that inspire. Designed Epic Designs, this home blends timeless sophistication with contemporary comfort - offering spacious interiors, custom finishes, and an inviting layout perfect for family living and entertaining. (id:60365)
539 Caverhill Crescent
Milton, Ontario
This stunning, move-in ready modern family home is packed with high-end upgrades, thoughtful features, and timeless style offering the perfect blend of comfort, functionality, and location. Recently updated with a new furnace and A/C (2021), sleek kitchen appliances all under warranty, and a built-in filtered drinking water system, this home is designed for everyday convenience. Custom window treatments by Milton Blinds and elegant Closets by Design wardrobes add a polished touch throughout, while permanent Nova LED lighting creates effortless ambiance year-round. Enjoy two cozy gas fireplaces one on the main floor and one in the fully finished basement perfect for relaxing evenings or entertaining guests. The basement also features a spacious bedroom and full bathroom, making it ideal for in-laws, guests, or potential rental income. Outdoors, a fully automated irrigation system keeps your garden lush and low-maintenance. Located just 5 minutes from Hwy 401 and surrounded by top-rated public, Catholic, and French schools, plus major retailers like Walmart and Superstore, this home truly has it all. With modern finishes, versatile living spaces, and unbeatable convenience, its a rare find you wont want to miss. Microwave 2023Window Blinds 2025Closets By Design 2023Nova Soffit Lighting 2024Lawn Irrigation System 2021Kitchen Appliances - All Stainless Steel (Gas Stove 2023, Fridge 2024, Dishwasher 2023)AC and Furnace 2021Tankless Water Heater - Regularly Serviced 2 Exterior Security Cameras (id:60365)
434 - 165 Legion Road N
Toronto, Ontario
Welcome To Unit 434 At 165 Legion Road N In The Sought-After California Condos. This Beautifully Upgraded 1+1 Bedroom Suite Offers 580 Sq Ft Of Open-Concept Living With Floor-To-Ceiling Windows, A Versatile Den With Custom 2024 Built-In Storage Cabinetry, And A Spa-Inspired Bathroom Featuring A Brand New 2025 Vanity And Sink. The Sleek Kitchen Is Highlighted By 2021 Updates Including New Counters, Cabinetry, Backsplash, And Fridge, Complemented By A 2023 Integrated Dishwasher And New Laminate Flooring Throughout. The Spacious Bedroom Boasts A Custom-built, Walk-In Closet, And Direct Access To A Rare 180 Sq Ft Outdoor Extra-Large Patio That Connects Seamlessly To The Garden Terrace Perfect For Entertaining Or Enjoying Your Own Private Oasis In The City. Residents Enjoy Resort-Style Amenities Including Indoor/Outdoor Pools, Whirlpool, Sauna, Rooftop Terraces, Sky Gym, Yoga/Pilates Studio, Squash Court, Games Room, Theater, And 24-Hour Concierge Services. Ideally Located In Vibrant Mimico, You're Steps From The Waterfront, Scenic Trails, Shops, Restaurants, TTC/GO Transit, And Major Highways, Offering The Perfect Balance Of Lakeside Serenity And Urban Convenience. Option to Add EV Charger for Parking is Allowed. (id:60365)
901 - 2900 Battleford Road
Mississauga, Ontario
Meticulously maintained 2-bedroom suite offering comfort, convenience, and exceptional value in the heart of Meadowvale. This bright, carpet-free end unit features large windows, a private balcony with sunset views and built-in shelving throughout. The open concept living and dining areas are great for everyday function & entertaining, while the kitchen features updated appliances & lots of storage space. Two spacious bedrooms located down the hall offer complete privacy for rest & relaxation. The ensuite laundry/storage room provides added convenience with a full-size washer/dryer combo unit and closet organizers. Stay comfortable year-round with an upgraded, wall-mounted AC unit complete with heat pump & remote. Residents enjoy a full range of amenities including a gym, sauna, party room, games room, outdoor pool, tennis court, basketball nets, playground, bike room and BBQ area, while maintenance fees cover all utilities: heat, hydro, water, and 2 side-by-side underground parking spots. Unbeatable location walk to schools, parks, Lake Aquitaine, Meadowvale Community Centre, Meadowvale Town Centre and transit hub. Steps to scenic walking and biking trails, with easy access to both Meadowvale and Lisgar GO Stations, 401/407, Erin Mills Town Centre, and Credit Valley Hospital. Walking distance to a variety of places of worship. A fantastic opportunity for first-time buyers, downsizers, or investors! (id:60365)
8 Hillavon Drive
Toronto, Ontario
Privacy is the Keyword. 177.08 ft Dept Yard Backing on the Ravine. 5 Bedrooms. Elegant Kitchen w/Large Island. 2 Wood fireplaces & 1 Gas Fireplace. Double Car Garage. Owned Tankless Water Heater (2023), Central Air Condition (Unit 2022), Water Softener ( 2022), Windows PVC (Double 2023), Entrance Door ( 2023), Large interlock rear Yard Patio with Gazebo, Gas-heated Swimming Pool w/ wrap-around Vinyl decking (2022), Wooden Stairs leading down towards the Ravine ( 2022), Garden Shed (2022). Wine Cellar. Central Vacuum. Double Car Garage. (id:60365)

