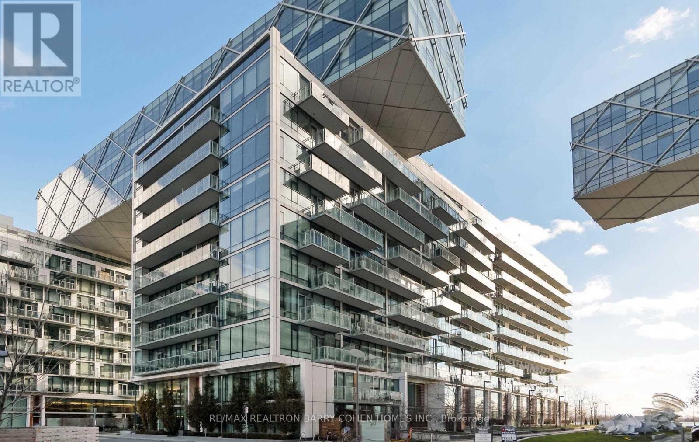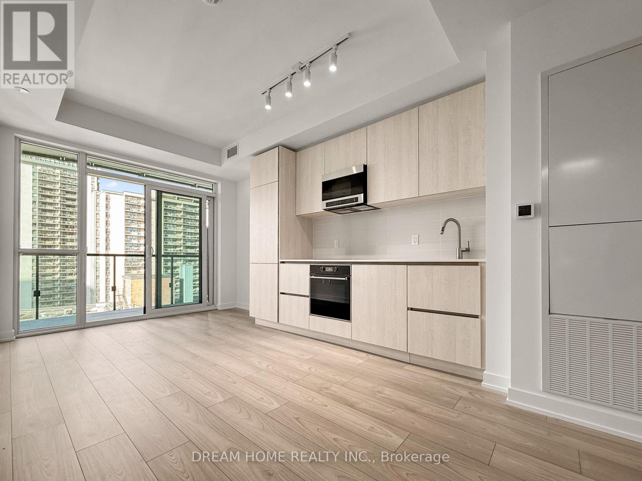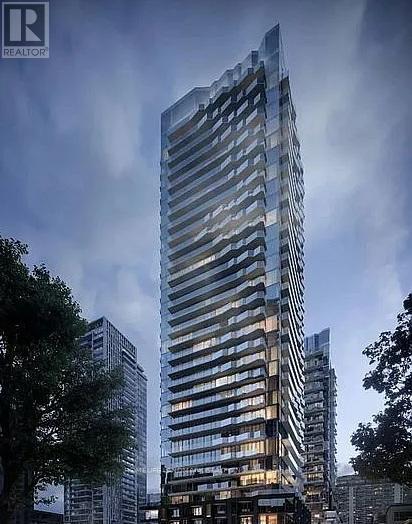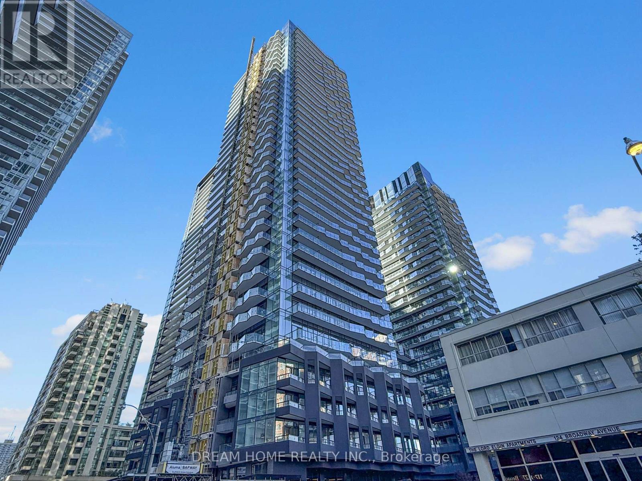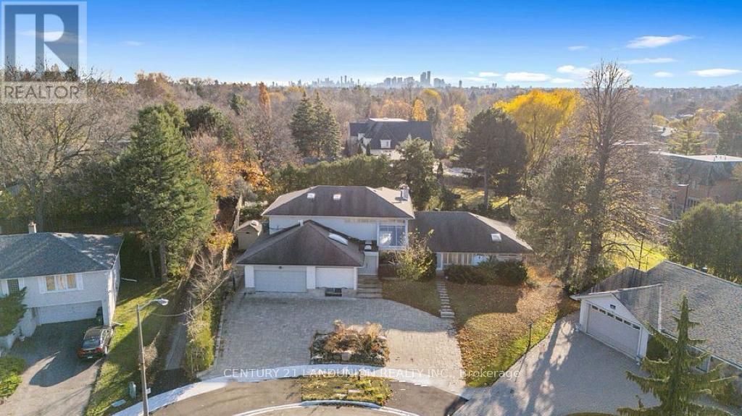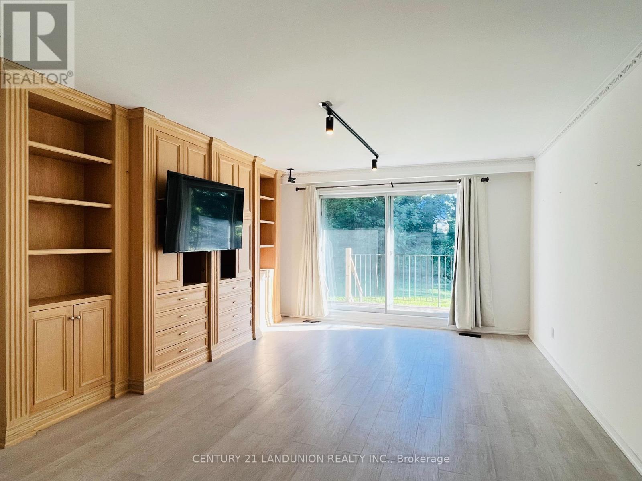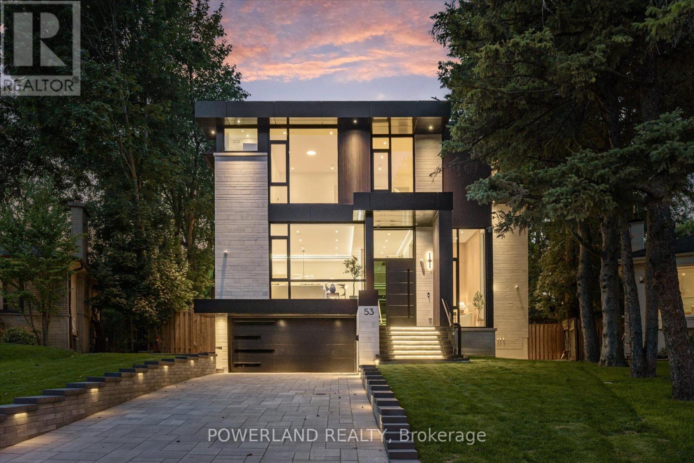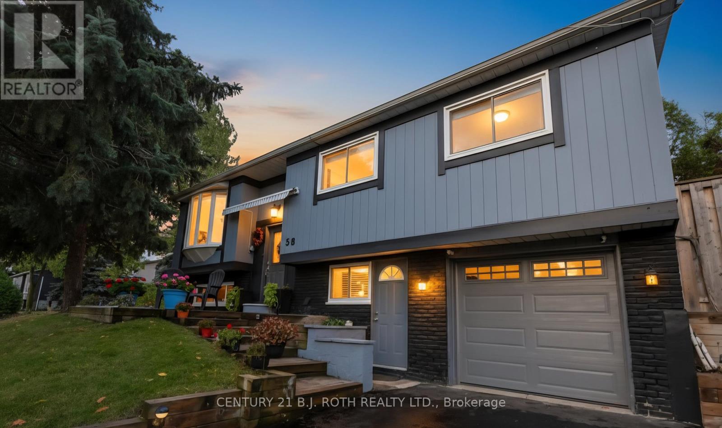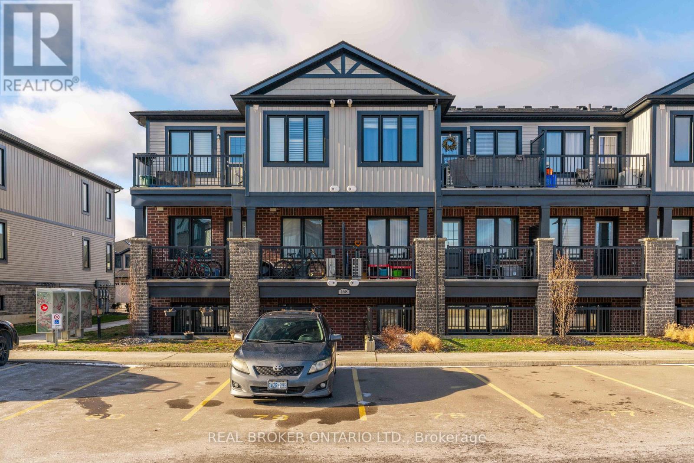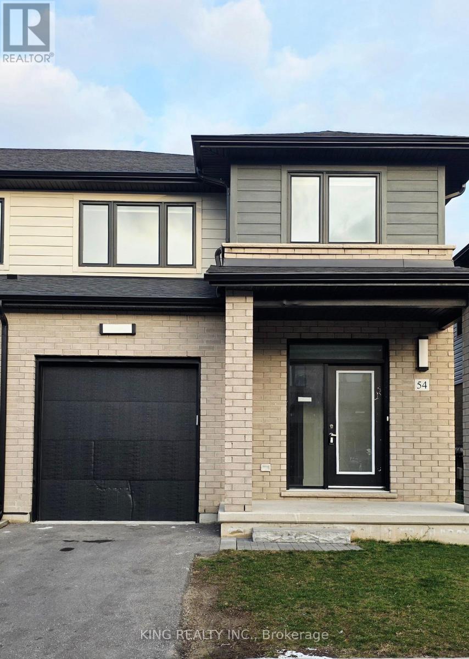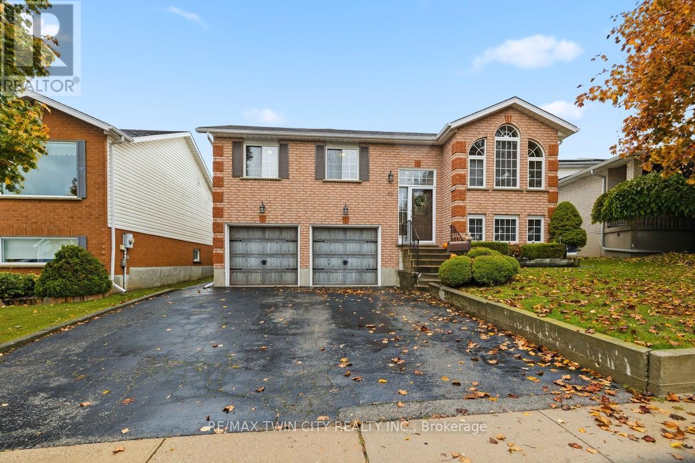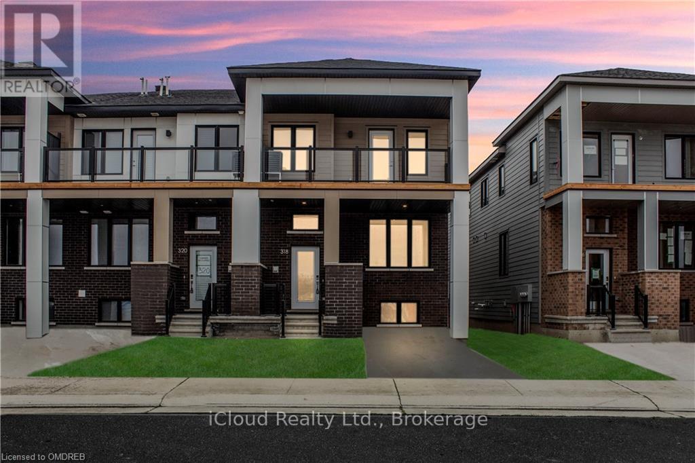Th122 - 39 Queens Quay E
Toronto, Ontario
Absolutely Gorgeous Pier 27 Condo**2Bedrooms+Den(As The 3rd Bedrooms) & One Parking(C#123) & One Locker(B#101) & One Bicycle Storage(A#130)**Heat And Water Included In Rent**Tons Of Upgrades Include All Built-In Appliances, Upgrade Hardwood Floor/Modern Kitchen Cabinet: Miele/Sub-Zero Appliances:10'Ft Hi-Ceiling Living/Dining--W/O To Patio & Ensuite Laundry**Luxurious Amenities With Indoor & Outdoor Pool--Spacious Unit. (id:60365)
1314 - 120 Broadway Avenue
Toronto, Ontario
Welcome to Untitled Condos North Tower. This stylish 1+1 bedroom, 2 bathroom condo unit offers a bright and functional layout with north-facing views, floor-to-ceiling windows, and a spacious den ideal for a home office or storage room. Featuring a modern open-concept kitchen with quartz countertops and integrated appliances, this suite combines comfort and sophistication in the heart of Midtown Toronto. Enjoy world-class building amenities including a fully equipped fitness centre, basketball court, outdoor pool, rooftop terrace with BBQ area, party room, co-working space, and 24-hour concierge service. Prime location just steps from Eglinton Subway Station, the new Eglinton LRT, restaurants, cafés, grocery stores, and all the conveniences of Yonge & Eglinton. (id:60365)
315 - 120 Broadway Avenue
Toronto, Ontario
Brand New Building Located At Yonge and Eglinton. Hardwood Flooring Throughout, Modern Kitchen With Built-In Appliances/Backsplash/Granite Countertops, Open Concept Living & Dining Walkout To Balcony, Floor-To-Ceiling Windows, Plenty Of Natural Light. Walking Distance To Shopping, Dining, Parks, Entertainment, Public Transit Including Eglinton Subway Station And Eglinton LRT. (id:60365)
515 - 120 Broadway Avenue
Toronto, Ontario
Welcome to Untitled Condos North Tower. This stylish 1+1 bedroom, 1 bathroom condo unit offers a bright and functional layout with north-facing views, floor-to-ceiling windows, and a spacious den ideal for a home office or storage room. Featuring a modern open-concept kitchen with quartz countertops and integrated appliances, this suite combines comfort and sophistication in the heart of Midtown Toronto. Enjoy world-class building amenities including a fully equipped fitness centre, basketball court, outdoor pool, rooftop terrace with BBQ area, party room, co-working space, and 24-hour concierge service. Prime location just steps from Eglinton Subway Station, the new Eglinton LRT, restaurants, cafés, grocery stores, and all the conveniences of Yonge & Eglinton. (id:60365)
Unit 2 - 1 Caldy Court
Toronto, Ontario
Located in the prestigious St. AndrewWindfields neighbourhood, this bright and very spacious walk-out basement offers comfortable and affordable living in one of North Yorks most desirable areas.The suite features a kitchen, two 3-piece washrooms, and two extra-large family/living rooms, providing plenty of space for family living or shared accommodation. The walk-out design allows for natural light throughout the unit and easy access to the backyard.Nestled on a quiet cul-de-sac surrounded by luxury homes, the property is close to top-ranked schools, parks, York Mills Plaza, TTC transit, and Highway 401offering both convenience and tranquility.One garage parking space is available for an additional $150/month. Utilities are shared, and tenants are responsible for a portion of landscape maintenance, including grass cutting and snow removal. (id:60365)
Unit 1 - 1 Caldy Court
Toronto, Ontario
Located in the prestigious St. Andrew Windfields neighbourhood, this bright and spacious main-floor side unit at 1 Caldy Court offers comfortable living with three spacious bedrooms, one ensuite washroom, and one shared 3 piece washroom. The suite features a private entrance, and access to shared outdoor space. Nestled on a quiet cul-de-sac surrounded by luxury homes, its close to top schools, parks, York Mills Plaza, TTC, and Highway 401. One garage parking space is available for an additional $150 per month. Utilities are shared, and tenants are responsible for part of the landscape care, including a portion of grass cutting and snow removal.The lease term is flexible. The property is in decent, standard condition with normal wear and tear and tenants will take the property as-is . (id:60365)
53 Whittaker Crescent
Toronto, Ontario
Welcome to this brand-new, custom-built modern mansion, offering over 7,200 sq. ft. of refined living space (5,124 sf across the main and second floors + 2,106 sf in the finished walk-up lower level), perfectly situated on a premium diamond-shaped lot (huge 11,324 sq. ft.) in the prestigious, nature-rich Bayview Village neighbourhood. Steps to ravine trails, parks, Bayview Village Mall, Bessarion Subway Station, Hwy 401, and Torontos top-ranked schools. This architecturally striking residence blends modern sophistication with timeless elegance. Dramatic ceiling heights (14' in foyer & office, 11' on main, 10' on second, and 12' in the lower level), a floating staircase illuminated by a 6x6 skylight, and floor-to-ceiling picture windows create bright, airy interiors infused with natural light. The chef-inspired kitchen is a true showpiece, featuring Miele and Fisher & Paykel appliances, an oversized island with breakfast seating, a fully equipped butlers pantry, and a discrete spice kitchen for the passionate cook. Upstairs, the luxurious primary suite is a serene retreat with a spa-inspired ensuite (heated floor) and a custom dressing room. Four additional bedrooms, each with its own ensuite, provide comfort and privacy for the entire family. The finished walk-up lower level is crafted for both entertaining and relaxation, showcasing a spacious recreation room with an expansive wet bar, a private nanny/in-law suite, and a dedicated exercise area--all enhanced by radiant heated floors throughout. Additional features include Private elevator serving all levels, Control4 smart home automation system, Wide-plank 7.5" white oak hardwood flooring, LED strip & pot lighting throughout, Instant hot water recirculation system, Closed-cell spray foam insulation for the entire home, Hi-tech entry door with fingerprint recognition, Smooth-operating triple-pane laminated security glass windows. An extraordinary opportunity to call this masterpiece your home. (id:60365)
58 Collings Avenue
Bradford West Gwillimbury, Ontario
Imagine coming home to a place that feels built around the rhythm of family life. Warm mornings, laughter in the kitchen, and quiet evenings on the new deck. This beautifully updated Bradford home blends comfort, character, and thoughtful design. Step inside and you'll find a bright, open main floor where everything feels new and inviting. The kitchen, bathroom, and floors were all updated in 2020, giving the home a fresh and modern feel. At the heart of the home is the custom kitchen with a large quartz island. It's the kind of space where weekend brunches linger and conversations flow easily. The kitchen opens directly to your private backyard, surrounded by mature trees. The gentle sound of the running pond feature adds a calming backdrop, while the irrigation system keeps the yard low-maintenance and green. The fully finished walk-out basement offers an in-law suite, perfect for extended family, guests, or a quiet workspace. Every detail has been cared for, from the garage door added in 2022, to the new eavestroughs and updated electrical panel installed in 2020. These upgrades provide both peace of mind and lasting value. Located in the heart of Bradford, this home sits just steps from local shops, parks, and everyday conveniences. Close enough to walk, yet peaceful enough to feel like your own private retreat. This isn't just a house. It's where your next chapter begins, filled with comfort, connection, and moments that truly feel like home. (id:60365)
F - 168 Rochefort Street
Kitchener, Ontario
Move right in! This beautiful Lavender model stacked townhome in desirable Huron is ready for you to call home. Enjoy a bright, open-concept layout with 2 bedrooms, 2 full bathrooms, in-suite laundry, communal charcoal BBQs, and a parking space conveniently located right out front. The modern kitchen features granite countertops, stainless steel appliances, an island, and plenty of storage - perfect for everyday living and entertaining. The unit faces away from the street, offering a quieter, more peaceful setting, and even has your own private patio right outside the door. Located close to schools, shopping, highway access, and RBJ Schlegel Park. Available December 1 - don't miss this great opportunity! (id:60365)
54 - 3575 Southbridge Avenue
London South, Ontario
This end-unit townhouse offers 1,771 sq. ft. of comfortable living in an excellent London location. The main floor features 9' ceilings, a bright separate living and dining area, and a builder-designed gourmet kitchen with designer cabinets, soft-close doors and drawers, quartz countertops, and a stainless-steel range hood. The second floor includes 3 spacious bedrooms and 2 full washrooms, while the unfinished basement provides extra storage space. Additional features include 2.5 washrooms, a single-car garage with opener, central air conditioning, window coverings, and more. Close to all amenities, this home is ideal for working professionals. (id:60365)
83 Hazelwood Crescent
Cambridge, Ontario
This is the first time this home has been offered for sale! This beautiful raised bungalow has so much to offer! Great curb appeal with perennial gardens. The main floor is carpet free with 3 bedrooms, 1.5 bathrooms, and a walk out from the dinette to a covered gazebo and a wood deck. The deck overlooks the landscaped backyard, with 3 sheds: a utility shed, a garden shed, and another which would make a great workshop! There is storage under the deck. The lower level has excellent in law potential. It features a finished recreation room with a gas fireplace, a full washroom, and a bonus room. (id:60365)
318 Catsfoot Walk
Ottawa, Ontario
This beautiful 2 story end unit townhouse has over 1600 sq ft of finished living space, including basement. It features an open plan dining and kitchen area at it centre. The main floor consists of high grade flooring, a beautiful kitchen with soft close cabinets and drawers, a slide in convection stove, a beautiful white tile back splash, modern pendant light fixture over the kitchen sink, a counter depth stainless steel fridge, built in dishwasher and a vent hood. The large surface breakfast bar seats 3-4 comfortably. There are professionally made and installed window treatments (Hunter Douglas quality) though out the townhouse and finished basement. The 2nd story includes 3 bedrooms complete with ample sized closets and 2 full bathrooms, (the master bedroom has a 4 piece en-suite bathroom and a main floor 3 piece bathroom on the main hall). The fully finished basement, (with above grade window) can be used as an 4th bedroom or a family/ recreation room as needed with a separate laundry room and storage. Interior features;smart door lock, modern flat doors & trim, 9 ft smooth ceilings on the main floor, back splash, soft close cabinets through out (kitchen and bathrooms), metal pickets on all staircases, professionally painted throughout, AC, large windows & transom allowing natural light to cascade through out the townhouse. This south facing townhouse is bright & airy. Enjoy moments of solitude on the upstairs balcony that rounds out this beautiful home. Located East of Borrisokane Road with easy access to Highway 416, Downtown Ottawa and Kanata's tech hub. Just around the corner, you will find shops, restaurants, healthcare services and medical providers. This townhouse is easy maintenance living and super convenient to three community parks, a full sized soccer field and a network of walking trails and recreation options to fit - Any Kind of Family Friendly. (id:60365)

