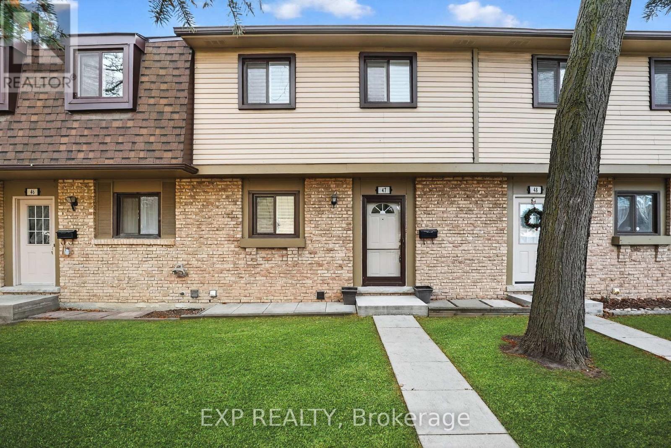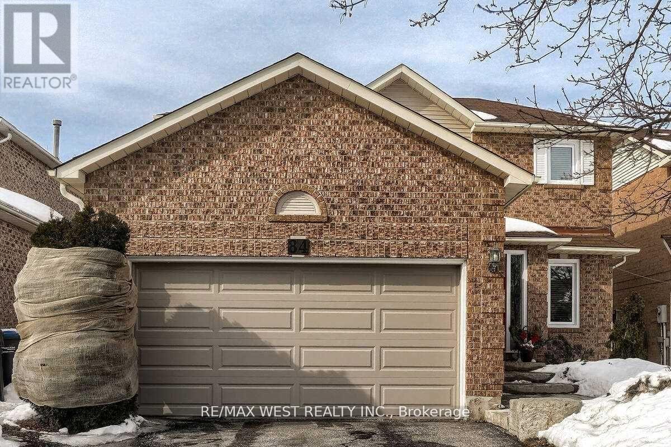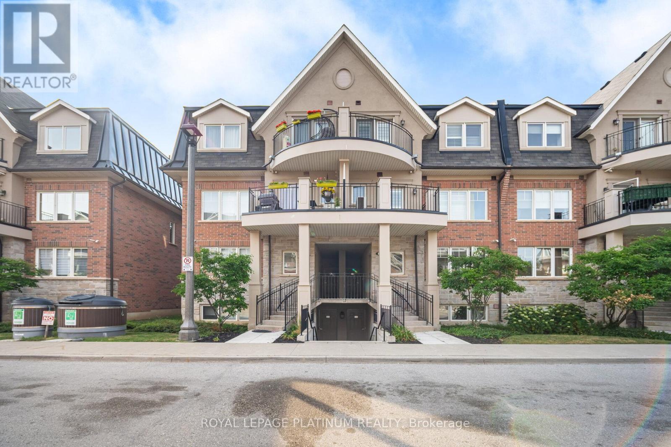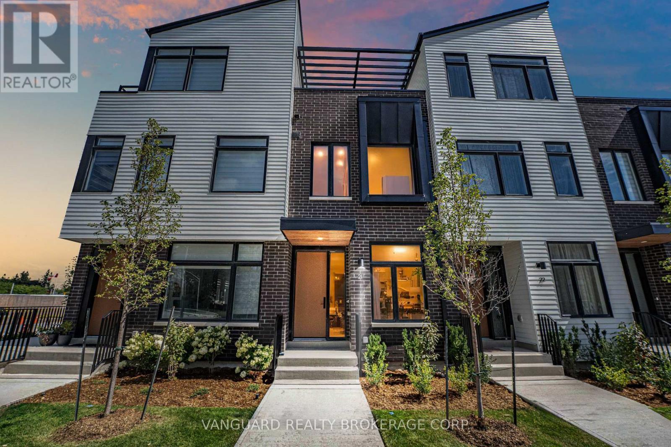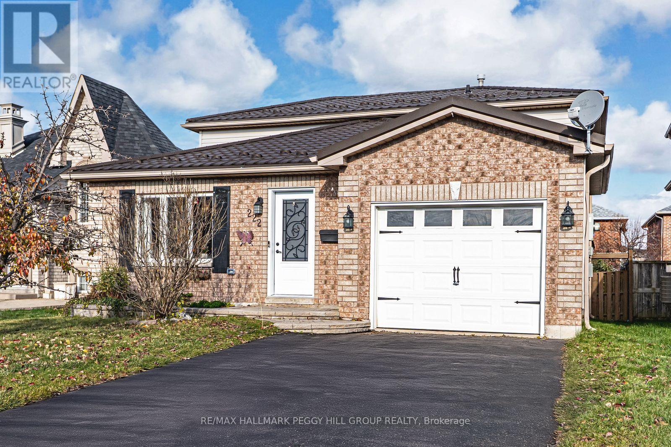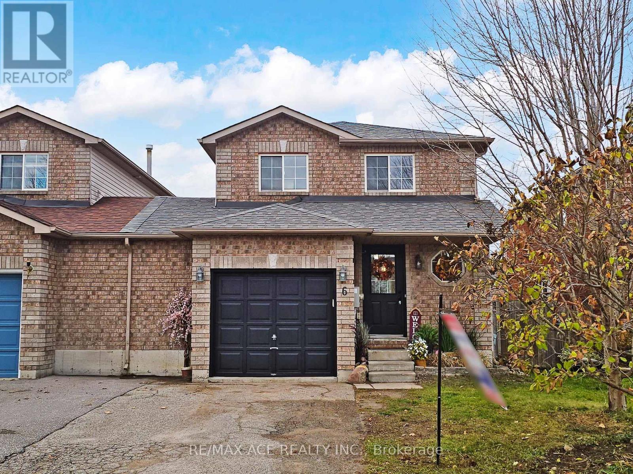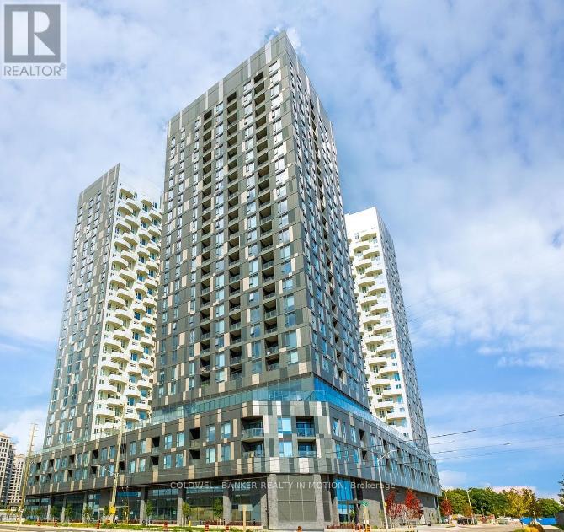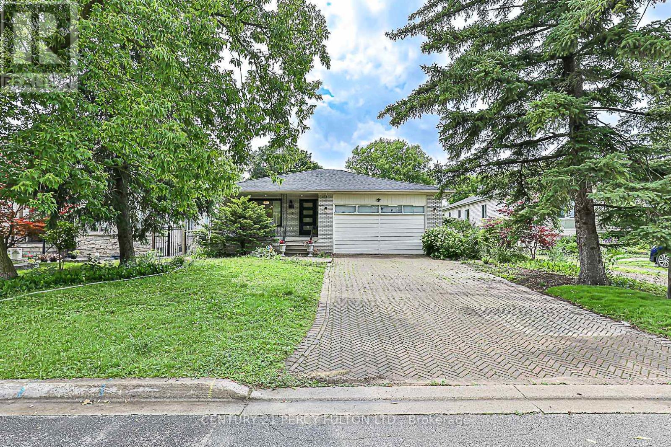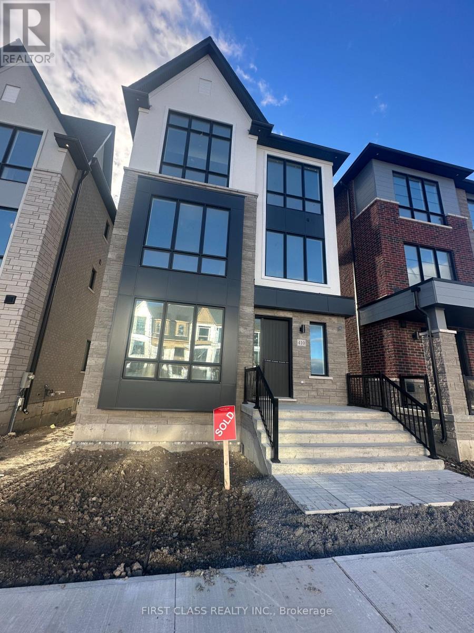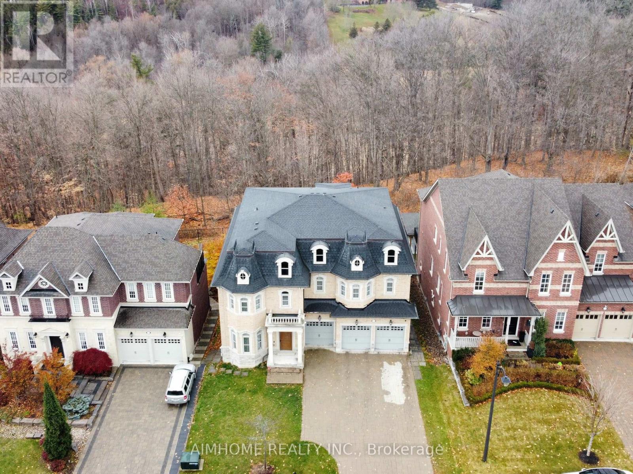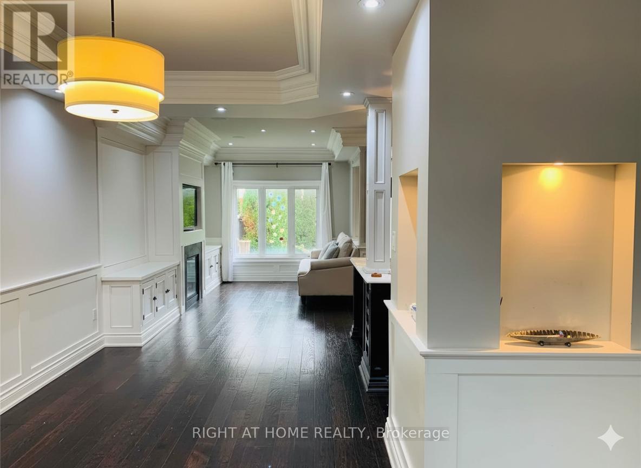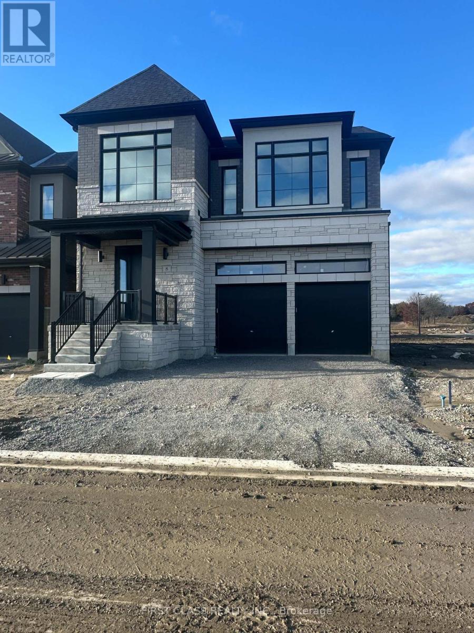47 - 105 Hansen Road N
Brampton, Ontario
An ideal opportunity for first-time buyers, growing families, or those looking to downsize without compromise. This bright and spacious 3-bedroom, 2-bathroom home offers 1083sq. ft. of comfortable above grade living space with a highly functional layout. The main living area features a sliding door walkout to a private yard, California shutters throughout, and an exceptionally clean, well-maintained interior. The spacious primary bedroom includes a large closet and abundant natural light, and the renovated modern 4-piece bathroom adds a fresh, contemporary touch. Ideally located just minutes from Highway 410 and Bramalea City Centre, and within walking distance to top-rated schools, transit, shopping, groceries, fast food, and Planet Fitness, this home offers unmatched convenience. The community includes an outdoor swimming pool, a family-friendly atmosphere, and ample visitor parking. Maintenance fees cover Rogers high-speed internet, upgraded cable TV, water, roof, window, and door maintenance, and snow removal and lawn care-making this truly worry-free living year-round. Unit includes one owned parking space. Don't miss this rarely available home in a well-managed and highly sought-after complex. (id:60365)
Main - 84 Mullis Crescent
Brampton, Ontario
Beautiful Family Home for Lease in Prime Brampton Location! ?Welcome to 84 Mullis Crescent a bright, spacious, and inviting 3-bedroom home perfect for families and professionals. This property offers a modern, open-concept layout with a large living and dining area, a well appointed kitchen with modern appliances and plenty of storage, and a walk-out to a private backyard ideal for relaxing or entertaining. The upper level features 3 generous bedrooms, including a primary suite with a walk-in closet and ensuite bath. Enjoy the convenience of main-floor laundry, direct garage access, and additional driveway parking. Located on a quiet crescent close to excellent schools, parks, shopping, transit, and highways this home has it all! ?Key Highlights: ? Spacious 3 bedrooms & 2 bathrooms. ? Bright, open-concept living space ? Private backyard & garage access ? Family-friendly neighborhood ? Close to schools, parks, shopping & transit. Dont miss this opportunity to make 84 Mullis Crescent your new home! (id:60365)
9-01 - 2420 Baronwood Drive
Oakville, Ontario
Premium Home Shows Absolutely Stunning & Ideally Located Near Top Rated Schools!!! Luxury 3 Bedrooms Ground Floor Stacked Townhouse With 2 Full Baths, 1 Parking & Large Private Terrace Located In Oakville's Highly Sought After West Oak Trails Neighbourhood!!! Spacious Layout With Abundant Sunlight, Modern Kitchen Features Stainless Steel Appliances, Centre Island, Spacious Open Concept Living/Dining, Private Backyard Patio. Large Master Bedroom With 4Pc Ensuite Bathroom. Located In A Safe and Child-friendly Neighbourhood, Close to Transit, Hospital, Shopping, Groceries, Restaurants and Major Highways QEW, 403, 407. Immaculate And Ready To Move-In. Ideal For First Time Home Buyers, Small Families and Professionals. (id:60365)
21 - 15 Lou Parsons Way
Mississauga, Ontario
Experience modern lakeside living at 15 Lou Parsons Way. This stunning 3-bedroom + den + loft/office townhome showcases luxury finishes throughout. The main level features an open-concept layout with a spacious front living room, a central gourmet kitchen with quartz countertops, high-end appliances, and a rear family/dining area flowing seamlessly to a large terrace that's perfect for entertaining. A convenient main-floor powder room adds function for guests. The second floor features 2 bedrooms, a den, laundry, and 2 full bathrooms. The third floor offers a bedroom, a full bathroom, and a flexible loft/office space that opens onto a private top-floor deck, providing a serene retreat for relaxation. A sunken garage provides 2 indoor parking spaces in tandem, plus 1 outdoor space behind the building (3 total). Located in the heart of Port Credit, steps from Farm Boy, LCBO, boutique shops, restaurants, the lake, and marina. Minutes to the GO, highways, Mississaugas finest waterfront trails, and nearby green spaces. The perfect blend of convenience, luxury, and lifestyle. (id:60365)
222 Country Lane
Barrie, Ontario
ENJOY BIG UPDATES, SUNLIT SPACES, & A PRIVATE BACKYARD ESCAPE IN FAMILY-FRIENDLY PAINSWICK! Welcome to this move-in-ready gem in Barrie's sought-after Painswick neighbourhood, where family-friendly living meets everyday convenience. Steps from top-rated schools, parks, and grocery stores, and just a short drive to Park Place shopping, waterfront trails along Kempenfelt Bay, Centennial Beach, and the lively energy of Friday Harbour Resort, this location truly has it all. Imagine starting your mornings at the built-in coffee bar, sunlight pouring through oversized front windows as you move through a bright, open-concept layout designed for connection and comfort. The stylish kitchen is both beautiful and functional, with sleek tile backsplash, stainless steel appliances, generous counter space, and cabinetry for everything you need. Step down into the living room, where a sliding glass door leads to your own private backyard retreat - fully fenced with lush green space, a pergola-covered patio perfect for summer entertaining, and a shed tucked neatly away for extra storage. Upstairs, three spacious bedrooms, including a relaxing primary retreat, are paired with a beautifully updated 4-piece bathroom. The freshly painted, carpet-free interior feels crisp and current, while practical features like a metal roof, interior garage entry and ample driveway parking check every box. With big-ticket updates already complete and every lifestyle essential at your fingertips, this is your chance to embrace easy living and start making memories in a #HomeToStay that truly fits your life! (id:60365)
6 Aconley Court
Barrie, Ontario
WOW!!! Immaculate show stopper has finally arrived!!! A spacious, on a quiet family-friendly court, tastefully renovated linked home in Barrie's desirable Georgian drive community. This 3 bedroom, 2.5 bathroom home boasts brand new vinyl floors on 2nd floors to complement with brand new hardwood stairs . Not to mention brand new zebra blinds thru out and whole interior of home professionally painted with warm color. Upstairs you'll find three generously sized bedrooms with primary bedroom offering a Jack-and-Jill entrance to the main bathroom providing added convenience and a more functional use of space. The fully finished basement provides endless possibilities whether you need a home office, media/recreation room, or an area to workout and right after take a hot shower in the 3pc washroom. This versatile area is ready to suit your lifestyle. Step outside into your own private fully fenced backyard complimented with a cozy deck. Enjoy the fire-pit for cooler weather outdoor gatherings or simply relaxing in a peaceful setting. Additional features include an attached 1-1/2 car garage with remote opener/keypad and tons of shelves to store and keep your garage organized. Proximity to hospital, Georgian college, parks, schools, shopping, dining and the list goes on. Minutes from Hwy 400 for easy access. This home truly has it all: space, style, and privacy. Make it your dream HOME!!! ** This is a linked property.** (id:60365)
2418 - 10 Abeja Street
Vaughan, Ontario
Brand New 2-bedroom, Abeja Tower! offering a bright and functional layout. All bedrooms feature big widows, closet and full doors for privacy, the ensuite bathroom for your comfort. minutes from upscale shopping at Vaughan Mills, gourmet spacious primary bedroom includes a private dining, Cineplex entertainment, the new hospital, and major transit options. Enjoy seamless access to Highways 400 & 407 and the Vaughan Metropolitan Centre (VMC) Subway for effortless commuting across the GTA. Includes One Parking Spot! (id:60365)
168 Ruggles Avenue
Richmond Hill, Ontario
Welcome to your dream home! This beautifully fully renovated(over 400k renovation) bungalow offers modern amenities and includes two separate rental units, presenting an excellent income opportunity. Situated in a tranquil neighborhood, this property features 3 spacious bedrooms and 2 bathrooms in the main residence. The open-concept living and dining area is perfect for entertaining, showcasing a gourmet kitchen with S/S appliances, quartz countertops, new cabinets, and seamless Engineered hardwood flooring . The primary bedroom is a true retreat with a spa-like ensuite bathroom and a walk-out to a picturesque deck and backyard. Outside, enjoy a private chlorine pool, ideal for outdoor gatherings. Additional highlights include 2 brand new decks and new roof shingles, providing peace of mind for years to come. The two rental units (one with 2 bedrooms & one with 1 bedroom) each have their own entrance, kitchen, and bathroom, separate laundries ensuring a steady rental income stream. Conveniently located near top-rated schools, shopping centers, and parks, this move-in ready home is an exquisite gem .SS (Fridge, Stove, B/I Micro, B/I Dishwasher), Front Load Washer & Dryer, 2 Basement Fridges, 2 Basement Stoves, 2 Basement Washer & Dryer, OTC microwave All Elf's, All Window Covs, Tankless HWT 2023 owned, Furnace & AC( 2023),CVAC (id:60365)
410 York Downs Boulevard
Markham, Ontario
Brand New 4-Bedroom Detached in Angus Glen South Village. 3,100 sq ft ASANA floorplan with 4 beds, 2 baths + 2 powder rooms. Double garage + 2 driveway spaces (4 total). Main-floor studio with powder-ideal office or gym. Open-concept kitchen/breakfast/family room with gas fireplace and walkout to large terrace. Wolf gas range, Sub-Zero fridge. Primary bedroom with 5-pc ensuite. Laundry on bedroom level. Steps to top schools, walking trails, grocery, transit, Hwy 404, community centre, library & Angus Glen Golf Club. (id:60365)
80 Annsleywood Court
Vaughan, Ontario
Welcome to Kleinburg's prestigious Heritage Estates, an exclusive enclave of 44 Victorian- and Georgian-inspired homes steps from the village centre. This rare ravine-view home on a 60 ft lot offers 4,418 sq ft (per MPAC) of luxury living with a 3-car garage and finished walk-out basement. Highlights include tray-ceiling dining room, large two-tone chef's kitchen with high-end appliances, open breakfast area leading to a cedar deck with year-round ravine views, family room with gas fireplace, and private main-floor office. Upstairs: four generous bedrooms, including a luxurious primary suite with windowed walk-in closet, custom organizers, 5-piece ensuite with dual vanities, heated floors & towel bar, plus a connected sitting area ideal as a 2nd office or nursery. Finished walk-out basement offers bright recreation space for entertaining or future customization. Additional features: 10' main-floor ceilings, 9' 2nd-floor & basement ceilings, two-zone heating/cooling, 200 AMP service w/ 100 AMP subpanel, Kohler fixtures, and smart home automation for lighting, security, climate & audio. Don't miss your chance to own this stunning ravine-view home in one of Kleinburg's most exclusive communities. (id:60365)
174 Lauderdale Drive
Vaughan, Ontario
Beautiful Renovated Home In The Area With Premium Lot Facing A Picturesque Pond. Upgraded Features Including : 5 Inch Hardwood Flooring Through Out, Oversized Baseboard Trims, Wainscoting/11 Inch Mold's & Pot-Lights Galore. Dreamy Kitchen With Calacatta Marble Counter Top & Backsplash. Interlocked Driveway, B/I Speaker. Closet Organizers. Laundry On 2nd Floor. Partial Bsmt Is Being Used For Landlord Storage. (id:60365)
8 Balance Crescent
Markham, Ontario
Brand New Detached Home in Angus Glen South Village. Nestled in one of Markham's most desirable new communities and just minutes to Angus Glen Golf Club, Angus Glen Community Centre, and Toogood Pond Park. Zoned for the highly ranked Pierre Elliott Trudeau High School, with a brand-new elementary school opening in 2027 only a short walk away. (id:60365)

