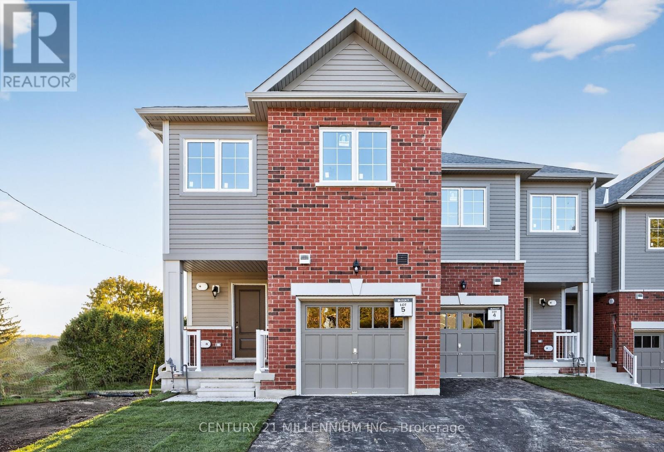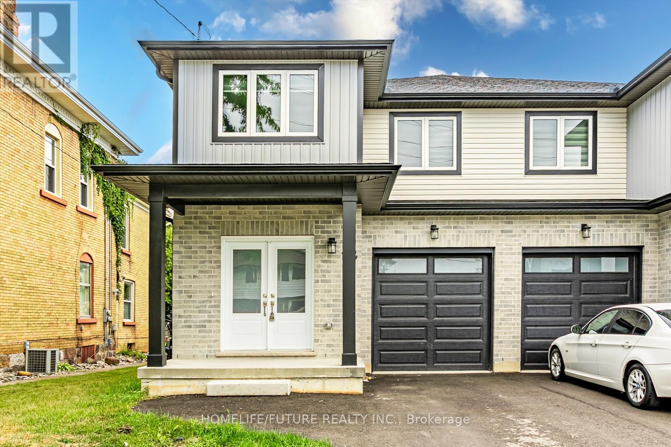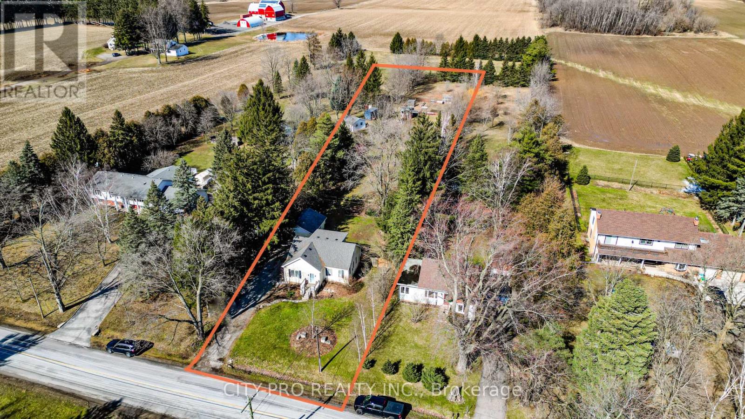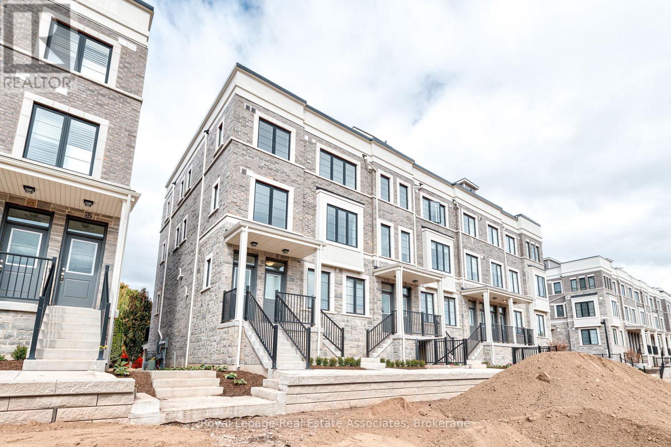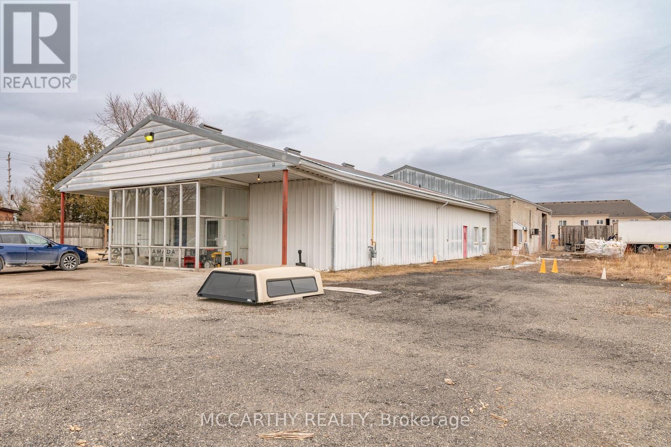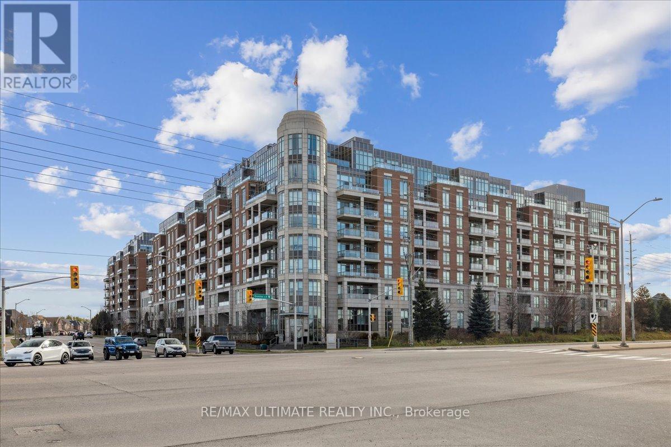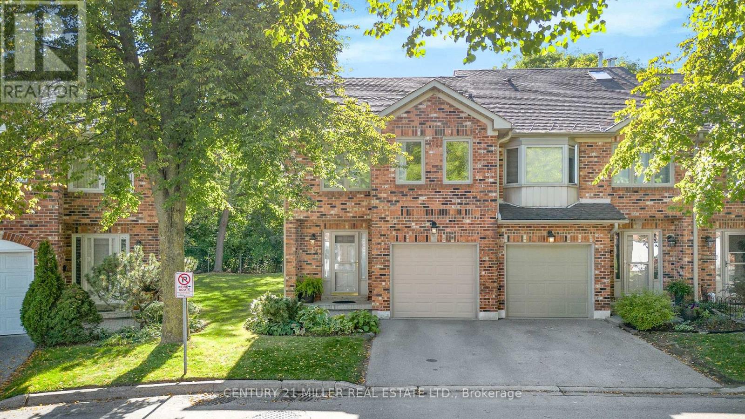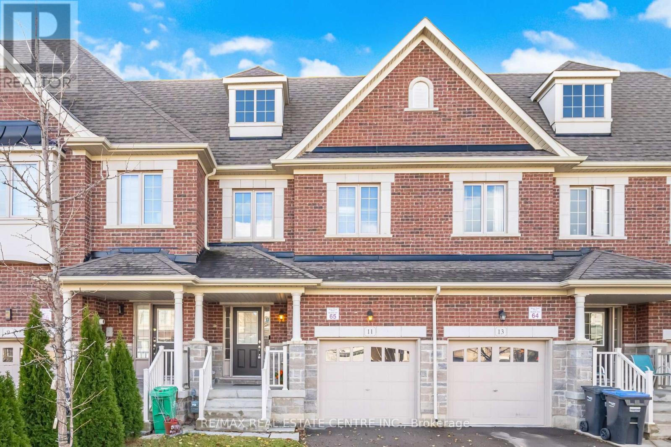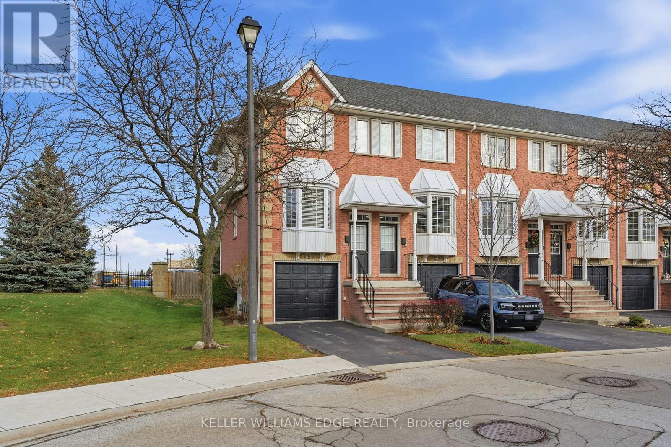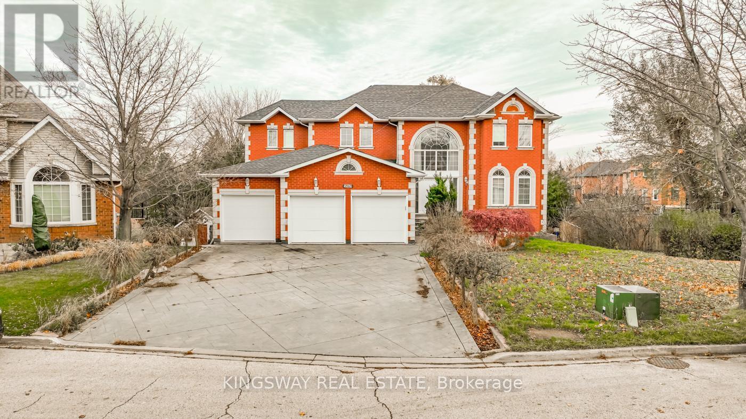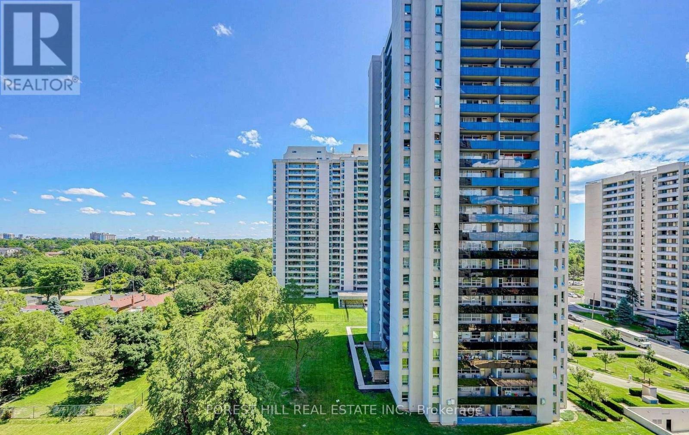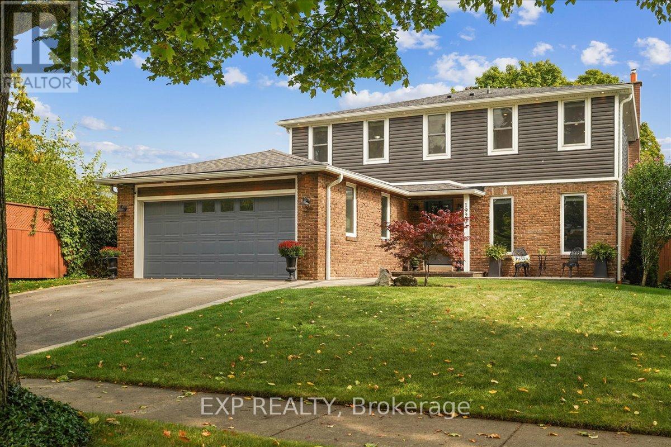116 Gordon Street
Shelburne, Ontario
Welcome to "Shelburne Towns"!!! known as "The Mills End Units" ( there are only 2 available) offering 1613 square feet of modern practical living. The on site location is known as "Lot 5". Located in a quiet enclave of only 5 units!! Sunset views & backing on to the Dufferin Rail Trail great for long bicycle rides or walks. Located within close proximity to the downtown core offering fantastic shopping, dining & convenience. The local schools and park are within walking distance. The moment you walk in you will appreciate the the spacious foyer leading to a very bright open concept Living room/Dining area/Kitchen. There is a main floor powder room & main hall closet. The second floor offers 3 bedrooms, 2 bathrooms and a laundry facility. The primary bedroom with a 3pc en suite and a walk-in closet. The full basement is unfinished with a "rough in" for a 4pc bathroom, laundry & kitchen with framed interior walls except the future bathroom area. Built-in 1 car garage & 2 parking spaces in the driveway with Unit #5. This unit is bright and spacious and makes for a wonderful NEW HOME!! Completion is approximately 60-90 days. ALL measurements are as per builder drawings. Property not yet assessed by MPAC The Assessed value is based on the vacant land and is subject to reassessment. (id:60365)
124 King Street E
Ingersoll, Ontario
Newly Renovated 1900 Sq Ft Semi-Detached Home On A Good Size 112 Ft Deep Lot With One Car Garage + Long Driveway - 3 Car Parking A Simply Gorgeous Home With Grand Double Door Entry. A Good Size Master Bedroom With Ensuite & Walk - In - Closet. Most Convenient 2nd Floor Laundry, A Good Size Kitchen With Central Islad Quartz Counters, Extended Upper Cabinets, Easy Access To 401. Separate Side Entrance For Basment. (id:60365)
443 5th Concession Road W
Hamilton, Ontario
Charming Country Home On Just Over 1 Acre Land In Flamborough. Enjoy Peaceful Serenity With Convenient Location Close To Waterdown (~20 Mins GO Station) And Burlington, With Minutes To All Amenities Shopping Grocery School And More.. It's A Spacious, Cozy, Bright & Updated Home; The Main Floor Features A Large Bedroom & Full Bath Highlighted By Hardwood Floors, Cove Molding. Spacious Kitchen Offers Solid Wood Cabinets, Gourmet Kitchen Stove, Concrete Counters & Stainless Appliances. Upper Level Offers 2 Additional Bedrooms + Full Bath Or Can Be Used As A Private Master Suite With Dressing Room. Finished Basement w/ 2 Bedrooms, Living room, Laundry & The Storage Space. Walk Out To Backyard That Extends Approx. 570' w/Fenced-In Space For Pets, Green House, Fire Pit, Lots Of Eating & Seating Options, Vegetable Garden & Chicken Coop. A Large Detached Garage Perfect For A Workshop, Spacious Garden Shed. This Is Truly An Exceptional Package That's A Fantastic Option For Hobby Farmer !! (id:60365)
53 - 383 Dundas Street E
Hamilton, Ontario
1 Story 3 bed 2 bath townhouse in the beautiful neighborhood of Waterdown. Modern white kitchen with new S/S Appliances, open concept layout. Convenient ensuite stacked laundry and gorgeous balcony terrace. 2 parking (1 garage, 1 driveway) Utilities additional. LOCATION: Located At The Border Of Burlington. 7 Mins From Aldershot Go Station/403/QEW/407. Cafe/Restaurant/Library At Walking Distance. (id:60365)
443 Main Street W
Shelburne, Ontario
An exceptional opportunity For Entrepreneur, or for Future Development. Many uses in C4 zoned .2 acres in town fully fenced and gated lot. 8500 sq ft building Shop and or retail, Two different sections large back portio shop and front retail space or shop. Has plenty of gravel parking in fenced yard. Located at the West end of Shelburne on Main St West. Two spces The Shop in the back half features 4000 sq ft with a 14 ft x 12 ft door, 16 ft ceilings heated shop with concrete floor 600 AMP 240 volts, ideal for various industrial or storage needs, two offices and a 2-pc bathroom. The 4500 sq ft showroom/workshop in the front half boasts an open concept layout, perfect for retail or office space, and a kitchenette. Property infront can be negotiated. Development opportunity for future minded for Plaza and other needed retail space. This versatile property presents endless possibilities for entrepreneurial endeavors. Property behind is to be developed into housing. Great opportunity for a developer who has vision. (id:60365)
110 - 2480 Prince Michael Drive
Oakville, Ontario
Move to Prestigious Joshua Creek! -an Upscale and Low-Density Community Surrounded by High-End Homes and Top-Tier Schools. Elevated Living is Evident From the Moment You Walk In, Where Elegance and Thoughtful Design Set the Tone for Everyday Living. Inside, this Beautifully Finished 1-Bedroom Condo Offers a Perfect Balance of Sleek Style and Homey Comfort. Wide-plank Hardwood Floors, Fresh Designer Paint, and Upgraded Lighting Create a Modern and Inviting Atmosphere Throughout. The Open-Concept Living and Dining Area Provides Generous Space For Relaxation and Entertaining, With a Seamless Walkout to Your Private, Covered Patio. The Kitchen is Equipped with Stainless-steel Appliances, Quartz Countertops, and Tall Cabinetry, Making Daily Cooking Effortless. The Spacious Bedroom Features His & Her Closets and Spa-Inspired Bathroom Completes with Premium Finishes Offers a Calm and Luxurious Retreat. Enjoy Access to a Full Wellness and Lifestyle Center, Including an Indoor Pool, Spa, Gym, and Fitness Studios. Additional Amenities Include Party Rooms, Media Room, and Games Room, Along With 24-hour Concierge Service for Enhanced Comfort and Security. Resort-Inspired Guest Suites Provide Convenience for Visiting Family and Friends. Low Monthly Fees Deliver Unbeatable Value, with Water and Heat Already Included. Perfectly Located, the Building is Steps to Shopping, Cafés, Medical Centers, and Restaurants. Major Highways are Only Minutes Away, Ensuring Exceptional Connectivity in Daily Routine. (id:60365)
16 - 2230 Walkers Line
Burlington, Ontario
Welcome to this stunning southwest-facing end-unit townhome, ideally situated on a private ravine lot in the highly sought-after Headon Forest neighbourhood. Offering over 1,700 sq. ft. of beautifully finished living space across four levels, this home seamlessly blends natural tranquility with modern convenience just moments from top-rated schools, parks, shopping, restaurants, and major highways including the 407 and QEW. The bright and airy main level features a well-designed open-concept layout, enhanced by laminate flooring, abundant natural light, and a cozy gas fireplace in the living room with shutters. The updated kitchen is both stylish and functional, offering quartz countertops, stainless steel appliances, and a dedicated breakfast area with skylights and serene views of the ravine and back patio. A spacious foyer provides access to a single-car garage, ample closet storage, and a convenient 2-pc powder room. Upstairs, the expansive primary bedroom overlooks the ravine and features large windows, a walk-in closet, and a beautifully updated 3-piece ensuite complete with double sinks and a large glass-enclosed shower. The generous second bedroom also enjoys its own private 3-pc ensuite, making it perfect for guests or family. A separate laundry room with a full-size washer and dryer and a deep laundry tub adds convenience and functionality. The versatile third floor offers a spacious open area with laminate flooring and two skylights, filling the space with natural light. Ideal as a third bedroom, home office, gym, or recreation room, this level adapts to suit a variety of lifestyle needs. The finished basement features a large, divided multi-use living space, perfect for a media room, guest suite, or hobby area. It also includes a 3-pc bathroom and plenty of additional storage options. Step outside to your private, beautifully landscaped backyard, featuring mature trees, views of the ravine, and sun-filled afternoons thanks to the southwest exposure. (id:60365)
11 Yearly Street
Brampton, Ontario
Beautifully Finished 3-Bedroom Townhome With a Stunning Open-Concept Layout! Step into this inviting home featuring 9-ftceilings on the main floor, a functional open-concept design, rich hardwood floors, and pot lights throughout. The spacious living room offers a cozy gas fireplace, creating the perfect setting for both relaxing evenings and effortless entertaining. The modern kitchen boasts a stylish backsplash, stainless steel appliances, quartz countertops, and upgraded extra-tall upper cabinets. Upstairs, the elegant oak staircase leads to a generous second level showcasing a huge primary bedroom with a walk-in closet, convenient second-floor laundry, and well-proportioned bedrooms with neutral décor. Enjoy a fully fenced backyard with a large wood deck-ideal for outdoor gatherings. Situated in a highly desirable neighborhood with quick access to all amenities, Hwy407/401/410, top-rated schools, and just minutes from Mount Pleasant GO Station and public transit. (id:60365)
123 - 3480 Upper Middle Road
Burlington, Ontario
Impeccably maintained end-unit townhome in sought-after Tuck's Forest. Welcome to this immaculate, beautifully updated 2-bedroom end-unit townhome. Bright, sun filled, and set in one of Burlington's most desirable communities. Updated throughout in 2021, the home features trendy light-grey hardwood on the main level (great for hiding footprints), updated carpet on the staircase from the front entry, and a modern kitchen with stainless steel appliances, quartz counters, a breakfast bar, stylish backsplash, and a full pantry. The open-concept living and dining area flows naturally and walks out to a private balcony. Perfect for your morning coffee or an evening wind-down. The lower level offers 9-foot ceilings, a spacious rec room or second family room, and a walkout to the backyard. Upstairs, both bedrooms feature vaulted 11-foot ceilings, large windows, and generous closet space. Second-floor laundry adds everyday convenience. You also get an attached garage with inside entry and a private driveway. And the location? Hard to beat. Steps to top-rated schools, surrounded by walking trails, close to parks, transit, shopping... and yes, there's even a Tim Hortons next door for the easiest (id:60365)
5969 Rayshaw Crescent
Mississauga, Ontario
Private Oasis In The City. Built 1995 Magnificently Huge Home With In-law Suite And Separate Entrance big apartment in the basement (As Is) and a lot of space left it can be second unit in basement very easy. you'll enjoy access to top-rated schools in Mississauga, wellness centers, and a wealth of amenities, ensuring a balanced and convenient lifestyle. Peaceful Surroundings Backing Onto Mature Wooded Area And Private Cul-De-Sac With No Thru Traffic. Sweeping Grand Entrance, Leading To Large Bright Principal Rooms. Huge Open Concept Kitchen/Family Room Separated By Two Sided Marble Fireplace, 4 bedrooms and 6 bathrooms plus office plus family room and living room as well, with 9,914 ft the biggest house in the area, And Walk Out To Balcony Overlooking Garden. Upstairs you'll find generously sized bedrooms with broadloom flooring and large closets, providing lots of storage and comfort. The grand entryway creates a warm and elegant feel, and spacious living and family rooms all offer walkouts to the courtyard, deck, leading into a very functional floor plan. Additional features include attached 3 car garage, parking for 9 vehicles all 12 car total, this house can go with 3M when you have Modern renovation. (id:60365)
307 - 155 Marlee Avenue
Toronto, Ontario
Welcome home to this spacious 2 bedroom condo ready for your finishing touches in a mature and established building. Freshly painted and ready for you to renovate. They just don't build layouts like this anymore! Come and see the large living and dining room, separate eat-in kitchen (or convert it to open concept if you want!) and a large east-facing balcony with excellent privacy and a green view. The huge primary bedroom will fit all of your furniture and features a generous walk-in closet with clever built-in storage. The second bedroom is perfect while the laundry room has a full size washer and dryer plus much more room for storage. The building offers wonderful amenities. A 5 minute walk to Glencairn subway station! Extremely convenient walking distance to grocery stores, daycare, schools, TTC, shopping and parks. Don't miss this one! (id:60365)
1923 Steepbank Crescent
Mississauga, Ontario
Welcome to 1923 Steepbank Your private oasis in the city. This 4-bedroom, 3-bathroom home is on a quiet crescent with mature trees. With numerous upgrades and renovations, it features an updated kitchen with ample cupboard space. 4 impressive-sized bedrooms with a luxurious primary suite with an extra-large walk-in closet and ensuite. The basement has been finished to provide additional living space. Step outside to your backyard paradise, complete with a pool, perfect for entertaining or unwinding. Ideally located with many great school options, parks, and quick access to the 403, 427, and QEW, this home offers both lifestyle and convenience. (id:60365)

