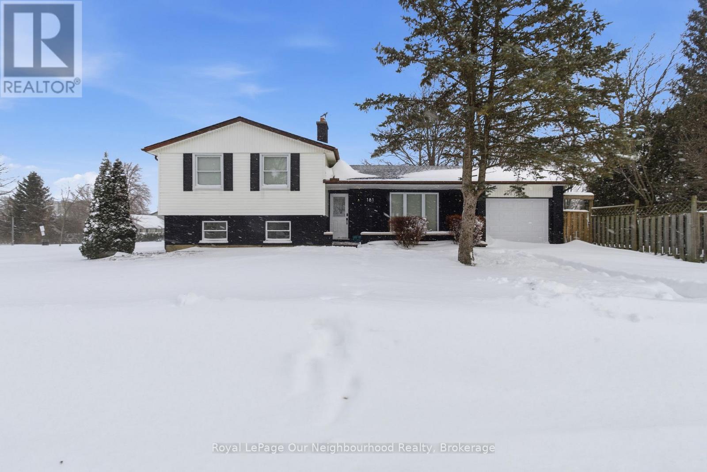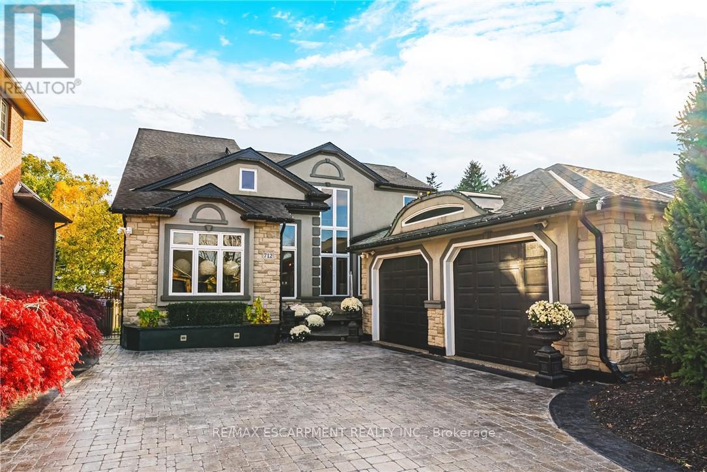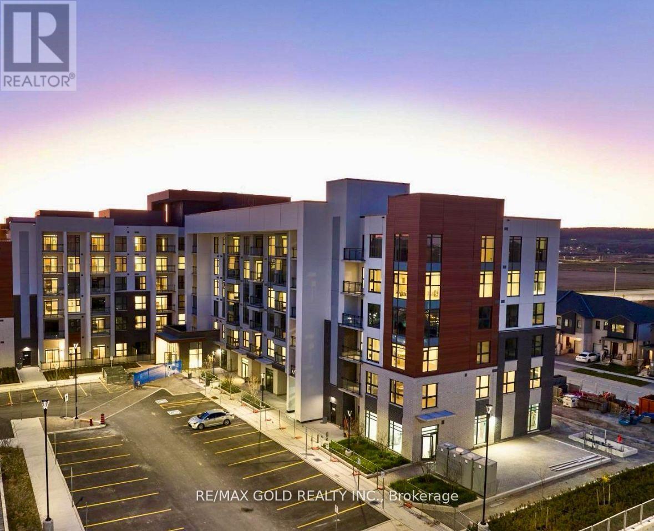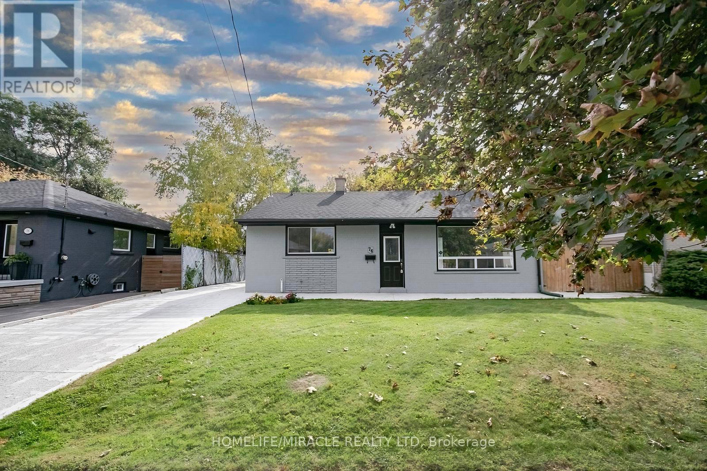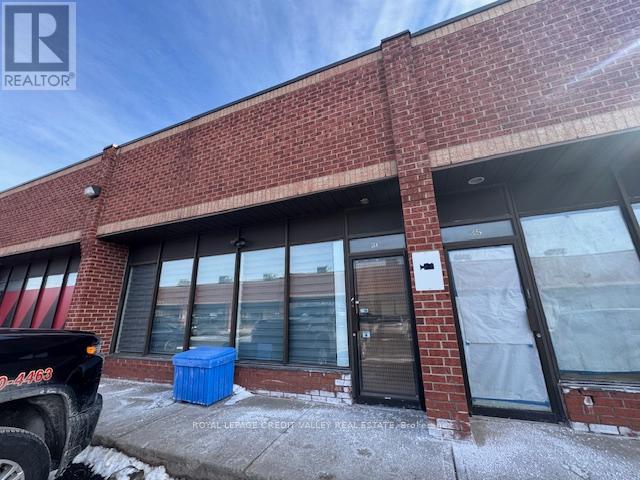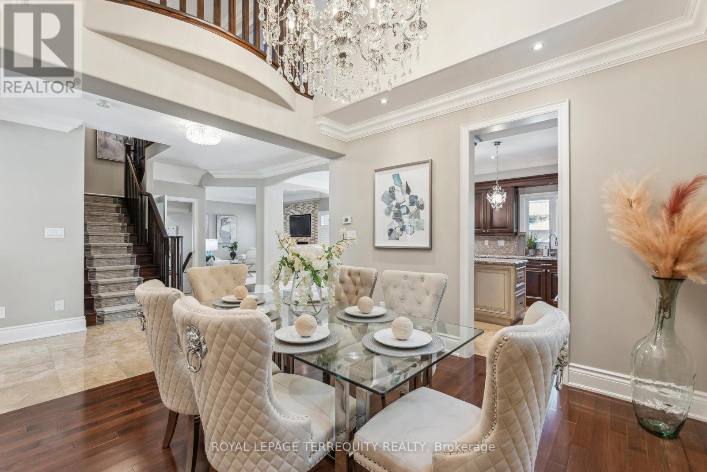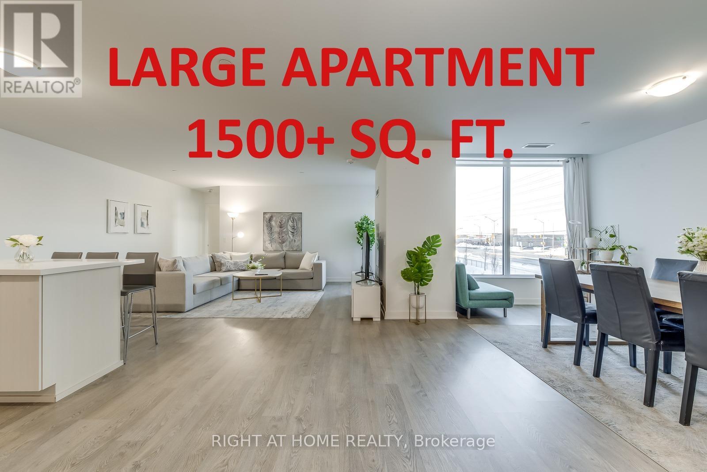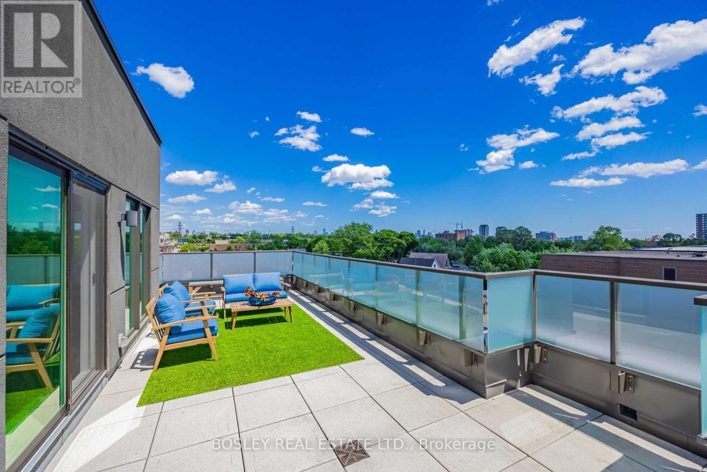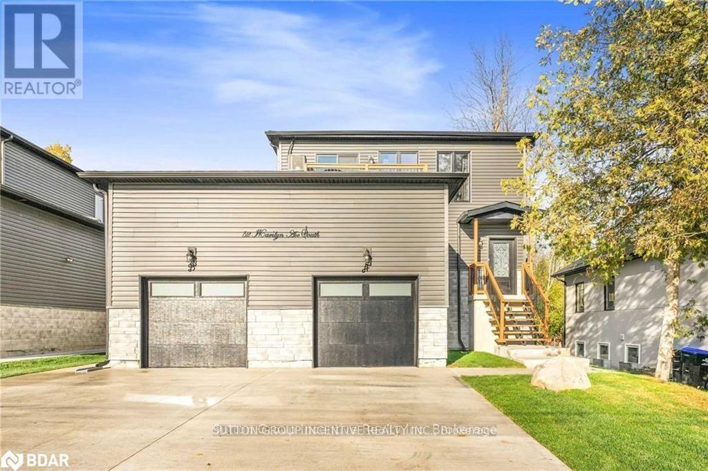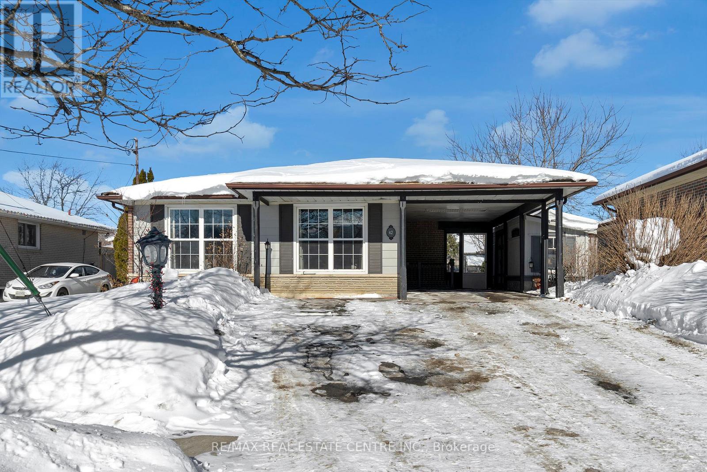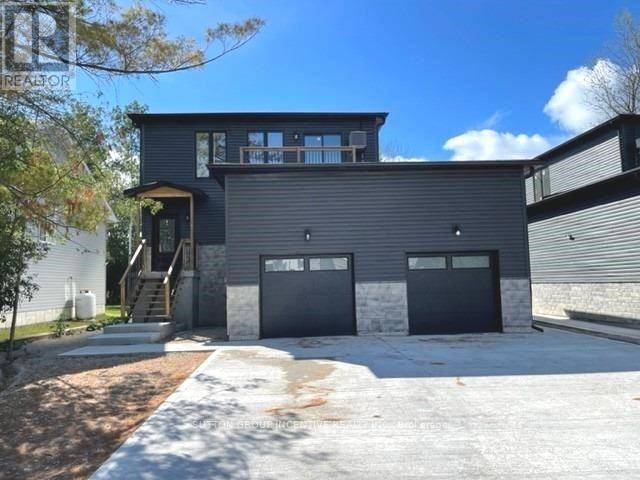181 Mcmaster Drive
London South, Ontario
Welcome to 181 McMaster Drive - a reimagined living where refined style meets smart-home convenience. Set on a premium corner lot in a quiet cul-de-sac, this home has been fully renovated with high-end finishes, thoughtful design, and cutting-edge technology. This fully integrated SMART Home offers effortless control of interior and exterior lighting, TVs, blinds, ceiling fans, smart thermostat and security cameras, video doorbell, biometric locks, and smart smoke/carbon monoxide detectors. The entire home is internet hard-wired, ensuring reliable connectivity for work and streaming. Inside, enjoy new engineered hardwood throughout most of the home, with 97 pot lights on smart switches, and a new 200-AMP electrical panel. The bright main level features a spacious living room, open dining area with new patio doors leading to its enormous deck. The kitchen includes quartz countertops, resurfaced cabinets, pot filler, garburator, WiFi-enabled stainless-steel appliances, and added dining-room cabinetry for extra storage. Two renovated bathrooms feature new flooring, tub-shower, upgraded fixtures, stylish lighting, high-end vanities, and remote-controlled Japanese toilet-bidet. The main bath includes a spa-style shower equipped with therapeutic body jets - providing a full-body water-massage. Upstairs, three generous bedrooms offer excellent closet space plus a linen closet. The lower level adds a large and flexible extra bedroom and cozy family room with large windows, built-in electric fireplace, and custom shelving/cabinets. The basement showcases a cinema-grade home theater, game room, and snack bar - an ideal hub for entertainment. It includes laundry room, utility room with gas furnace and newer owned hot water tank. Outside, enjoy a refreshed exterior and private backyard with a large gazebo, expansive renovated deck for hosting, and relaxing hot tub. Close to excellent schools, Westmount Mall, transit, shopping, restaurants, and gyms - this home truly has it all. (id:60365)
712 Highvalley Road
Hamilton, Ontario
Unique, custom-built luxury home offering just over 5000 sq ft of Finished Living Space. Attention to detail & fine construction throughout, this home offers elegance, comfort, & functionality. Step into the grand sitting area, featuring soaring ceilings, stunning windows, & an impressive open staircase that connects all levels of the home. Sunken dining room boasts coffered gold leafing ceilings for refined entertaining. Custom Built Downsview kitchen offers abundant cabinetry, granite countertops, & top-of-the-line stainless steel appliances, including a Sub-Zero refrigerator, Wolf gas range, Gaggenau built-in oven, Miele dishwasher, & microwave storage. Relax or entertain in the expansive great room, featuring dramatic ceiling heights & a backlit onyx walls for your tv. An open-concept office with natural light, perfect workspace. Main-floor laundry room includes garage access. Upstairs, the spacious primary suite offers a large walk-in closet & a renovated 5-piece ensuite (2025). Two generous bedrooms share a beautifully appointed 4-piece bathroom, & a bright loft area overlooks both the front & rear of the home. The lower level features large windows & offers in-law suite potential with separate walk-ups to both the rear yard & garage. Cozy recreation room with fireplace, a fully equipped gym, a sauna for relaxation, 3 pc bath (2025), workshop, cold room, & plenty of storage space. The outdoor oasis includes a composite deck with built-in BBQ, hot tub, & an oversized waterfall feature with fireplace, artificial turf & a storage shed. Additional highlights include an oversized 2-car garage with abundant storage & a long interlock driveway accommodating up to 8 vehicles & irrigation system. Trillium award several years for landscaping. Ideally located near Tiffany Falls, Tamahaac Club, Highway 403, the Linc, Costco, schools, parks, & trails, luxury living with convenience & lifestyle. (id:60365)
105 Rothsay Avenue
Hamilton, Ontario
Welcome to 105 Rothsay, a beautifully renovated 1-3/4 storey home in one of Hamilton's most family-friendly neighbourhoods! This stunning 3 bed, 3 full bath residence offers a perfect blend of modern comfort and timeless charm. Step inside to find a bright, open concept layout featuring a brand new kitchen with stylish finishes, all new flooring, and thoroughly updated electrical throughout. Enjoy peace of mind with a new furnace, central AC and hot water tank. Everything has been done so you can simply move in and enjoy. The spacious bedrooms and fully finished bathrooms make this home ideal for families of all sizes. Located in the heart of Gage Park, great schools, public transit and shopping. A perfect home for a growing family or first-time homebuyers looking for quality and convenience on a beautiful street where homes rarely become available. Please note this home includes a shared driveway and has ample street parking. (id:60365)
423 - 490 Gordon Krantz Avenue
Milton, Ontario
Milton's Newest well maintained prestigious Building, Discover the breathtaking Mattamy Soleil Condo's largest corner Suite, ideally situated in one of Milton's family friendly neighborhood, overlooking Milton National Cycling Centre 2 Bedrooms plus Den, with 2 full upgraded Bathrooms. Enjoy the exclusive all beautifully designed unit of the complex. The open concept layout offers ample space for entertaining, bathed in abundant natural light. The Primary Bedroom boasts walk-in closet and a 4-piece $$$ spent spa-like ensuite washroom, large floor to ceiling windows through out , and a private/clear view with no obstrection.The Second Bedroom, equipped with ceiling high window upgraded Mirror closet, conveniently access to another full-sized upgraded bathroom. Den is perfect for a private home office or your own private living space, complemented by a separate laundry room with $$$ stainless steel Washer & Dryer for your extra convenience. This contemporary unit includes smart home technology, free Roger Home Internet(included in the maintenance fee) rarely available of 2 owned underground parking/exclusive spots, a big personal storage locker attached to the unit (not in the under Parking) , round-the-clock security concierge, latest thermostat control, and 24/7 video surveillance, closed to all amenities in and around the building includes visitor parking, Gym, Party room. steal the deal at this price. (id:60365)
76 Raylawn Crescent
Halton Hills, Ontario
Renovated !!Renovated!! !Recently Fully Upgraded With Quality Material!!! Legally Finished Basement With Sep Entrance | 50x110 Ft Lot | Turnkey Living! Welcome to this beautifully renovated home nestled on a quiet, family-friendly street - offering a perfect blend of modern luxury and everyday comfort. Situated on a spacious 50 x 110 ft lot, this property boasts exceptional curb appeal and premium finishes throughout. Step inside to an open-concept living and dining area filled with natural light from large windows. The main floor showcases rich porcelain flooring, a hardwood staircase with glass railing, and a bright, inviting layout ideal for entertaining or family gatherings. The modern kitchen serves as the heart of the home, featuring sleek two-tone cabinetry, elegant quartz countertops and backsplash, and brand-new stainless steel appliances. Every detail has been thoughtfully upgraded, including three fully renovated bathrooms with glass-enclosed showers, granite counters, and high-end fixtures. Retreat to your private fenced backyard oasis-a beautifully landscaped space with a concrete patio and an insulated 300 sq. ft. storage shed, perfect for outdoor dining, hobbies, or extra storage. The basement offers additional living space or rental potential with a separate entrance, one spacious bedroom, full washroom, and modern kitchen with living area-ideal for extended family . Additional upgrades include new roof, fresh paint throughout, concrete driveway and patio, and an overall gleaming modern look. This home seamlessly combines style, comfort, and functionality, making it an ideal choice for families or professionals seeking a move-in-ready property with income potential. Very Very Quite and Peaceful Neighborhood of Georgetown!!!Nothing To be Done Just Move In !! Must Be Seen House!!! (id:60365)
35 - 15 Fisherman Drive
Brampton, Ontario
Excellent industrial space in a multi-tenant building just off Hurontario Street. Brand new office space consisting of 1 private office reception area and open area. Freshly painted with brand new vinyl plank flooring and 2 brand new washrooms. Ideal space for warehouse or manufacturing. No automotive or place of worship uses. Large open warehouse area with two drive in doors. Unit comes with exclusive use of a 20 foot X 50 foot outdoor storage area at a cost of $400 per month. Located in the centre of a rapidly developing area. Immediate possession available. This is a sub-lease and the remainder of the lease term must be assumed. Copy of existing lease available. (id:60365)
26 Antrim Court
Caledon, Ontario
2,803SF (4,181SF - Living Space) Move-in Ready. One of 23 exclusively built executive homes on quiet cul-de-sac beside court house and town hall. No.26 directly overlooks cul-de-sac, has a wider lot at rear, and no immediate neighbour on one side.A FEW UNIQUE FEATURES: 2-storey dining room with balcony above (see photos). High Ceilings in Living/ Great Room. French Door walk out to rear patio. Access to basement from garage through mudroom. Open concept basement apartment layout can accommodate 2 bedrooms (each with a window). Accessory unit income can be approx $2500 +/-. Outdoor kitchen with water & hydro.470SF Finished Garage with 11ft ceilings allowing optimal vehicle lift. Double wrought iron gate perfect for boat storage on north side. Extensive hard/ soft landscaping with inground sprinklers and hydro lines including in flower beds.Click Link to review extensive List of Upgrades - This is an Executive Home!!! | Rounded corner drywall, plaster crown mouldings throughout, flat/ smooth ceilings, travertine flooring and showers, 8" baseboards, 2024 Kohler toilets throughout, potlights throughout, 3" maple hardwood on main and upper, laminate in basement. Extensive maple kitchen cabinetry with CUSTOM organizers and a huge pantry, granite counters, crystal light fixtures,Review List of Inclusions below - Yes everything is included!See attached Hood Q Report for neighbourhood amenities including schools (Public, Catholic,Private), Parks and Recreational, Transit, Health and Safety Services. (id:60365)
206 - 4675 Metcalfe Avenue
Mississauga, Ontario
Rarely offered 1,500+ sq ft luxury condominium in the heart of Central Erin Mills! Built in 2022, this exceptional residence combines space, style, and sophistication in one of Mississauga's most sought-after communities. Step into a bright, expansive open-concept living area complemented by a separate dining space-perfect for hosting family gatherings or elegant dinner parties. The modern chef-inspired kitchen features a large centre island, premium finishes, and ample storage, making it the true heart of the home. A dedicated flex space provides the ideal setup for a home office, study area, or creative studio. The primary bedroom is a private retreat, complete with a custom walk-in closet and a spa-like 4-piece ensuite. The second bedroom boasts custom closet organizers, offering both function and style. Enjoy an impressive lineup of premium amenities including a swimming pool, sauna, 24-hour state-of-the-art fitness centre, yoga studio, rooftop terrace with BBQ area, party room, dining room, guest rooms, board room, media room, games room, pet wash station, extra-wide parking space, digital key for suite access, 24-hour concierge, and secure gated access. Locker and parking are conveniently located near the elevator on P2 for added ease. Located in the heart of Central Erin Mills, this home offers unbeatable convenience-just steps to Erin Mills Town Centre, Credit Valley Hospital, parks, trails, transit, and top-ranked schools, including John Fraser Secondary School. Quick access to Highway 403 makes commuting effortless, while nearby green spaces and community amenities provide the perfect balance of urban living and neighbourhood charm. Maintenance fees include heat, water, Eddy Water Sensor, and Rogers Internet. Move-in ready and offering luxury condo living at its finest-this is a rare opportunity you don't want to miss! (id:60365)
502 - 385 Osler Street
Toronto, Ontario
Sun-soaked lower penthouse living with three generous bedrooms, a sprawling 323 SF private terrace, a second 50 SF balcony off the middle bedroom, and sweeping, unobstructed south-to-east views - no neighbouring towers, no awkward angles, and no compromises. This is the kind of elevation that delivers both light and privacy, where beautiful sunrises fill the home year-round and winter sunsets stretch across the skyline, all while maintaining wide-open sightlines you rarely find in the city. Inside, approximately 1,150 SF* of thoughtfully planned space (per Housemax) feels closer to a house than a typical condo, making it ideal for a growing family or anyone needing real flexibility. Spacious principal rooms allow space to gather, work from home, or simply spread out, while oversized windows keep the home connected to the outdoors throughout the day. The terrace dramatically extends your living space - large enough for dining, lounging, container gardening, or hosting friends on warm summer evenings - while the secondary balcony offers a quieter outdoor escape or a perfect morning coffee spot off the bedroom [summer photos from previous listing]. Parking adds everyday convenience, and a rare private entrance directly to your own single-room locker provides secure, oversized storage for bikes, seasonal gear, - like a garage in a garage! Step outside to streetcar access and a vibrant mix of neighbourhood amenities: cafés, bakeries, restaurants, groceries, banks, great schools, Carleton Village Recreation Centre, and Wadsworth Park - all just minutes from downtown, with frequent LRT service connecting you to St. Clair Station. Condo convenience meets real-home scale in one of Toronto's fastest-evolving neighbourhoods, perfectly positioned between The Junction and St. Clair - all the space of a home, without spending your weekends maintaining one. (id:60365)
52 Marilyn Avenue S
Wasaga Beach, Ontario
Modern Construction, And Two Blocks Away From The Lake! Legal Duplex With In-Laws Suite Basement Apartment, With Walkout. Has A Potential Rental Income Of $6,800/Month. Positive Cash Flow Opportunity. Beautiful And Spacious Lot. Private Wide Drive Way. Close To Collingwood, Parks, And Amenities. Great Opportunity For Investors. Don't Miss On This Rare Opportunity. (id:60365)
42 Moultrey Crescent
Halton Hills, Ontario
Welcome to 42 Moultrey Cres!! Located In The Heart Of Georgetown - This Beautifully Designed Detached Bungalow Is Located On A Child-Friendly Street And Has Been Thoughtfully Modified To Be Accessible For A Variety of Lifestyles and Stages Of Life. The Main Floor Features Family Room + Dining Room Combo, Updated Kitchen With Stainless Steel Appliances and Quartz Countertop. Large Primary Bedroom on Main Floor Which Comes With Large Double Closets + Walk-out To Your Backyard Oasis. The Main Floor is Completed By Another Generous Sized Bedroom and Full Bath Which Includes A Roll-In Shower + Accessible Under Counter Space. The Basement Is Fully Finished And Includes Two Large Bedrooms, Rec Room and Another Full Bath. There Is A Separate Entrance To The Home Already Setting It Up Perfectly Should You Choose To Create An In-Law Suite. The Rear Yard Is Fully Fenced And Equipped With A Greenhouse and Gazebo Perfect For Enjoying During The Warmer Months. Situated On A 50x100ft, The Large Driveway Will Comfortably Fit 6 Vehicles! Conveniently Located Close To Parks, Hungry Hollow Trail, Schools of All Levels, Shopping, And Georgetown Go Station! Other Notable Features: Main Door + Back Door Entrance Along With Kitchen Appliances Are All Wheelchair Accessible, Water Shut-off On Main Floor, Additional Stackable Laundry Could Be Setup In Closet On Main Floor. (id:60365)
54 Marilyn Avenue S
Wasaga Beach, Ontario
Modern Construction, And Two Blocks Away From The Lake! Legal Duplex With In-Laws Suite Basement Apartment, With Walkout. Has A Potential Rental Income Of $6,800/Month. Positive Cash Flow Opportunity. Beautiful And Spacious Lot. Private Wide Drive Way. Close To Collingwood, Parks, And Amenities. Great Opportunity For Investors. Don't Miss On This Rare Opportunity. (id:60365)

