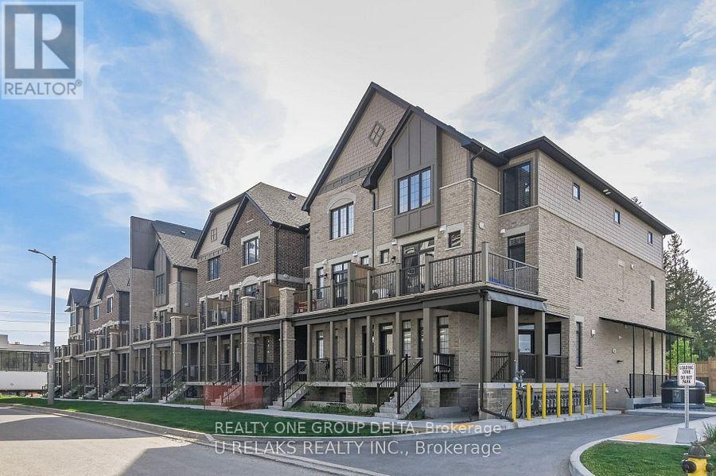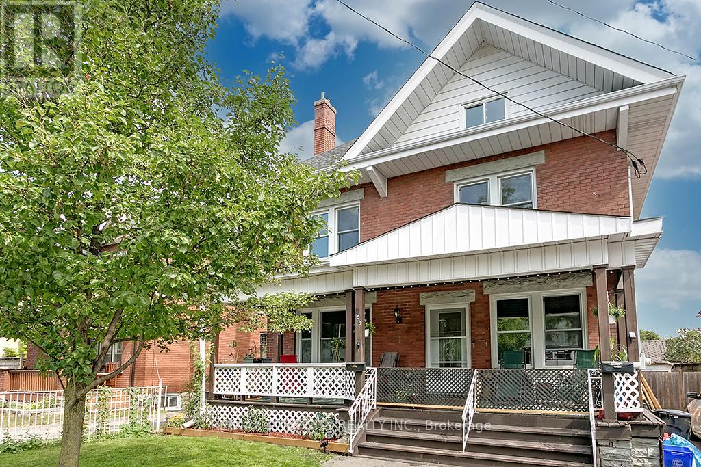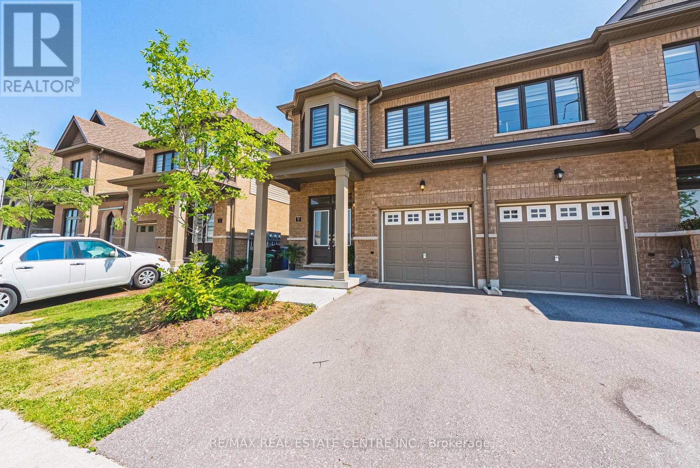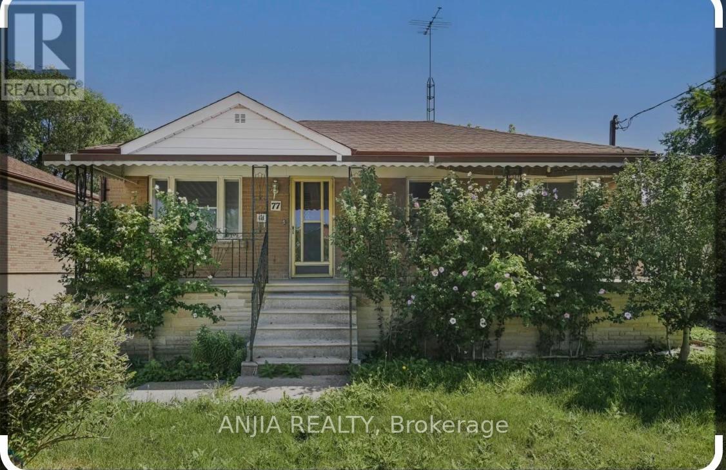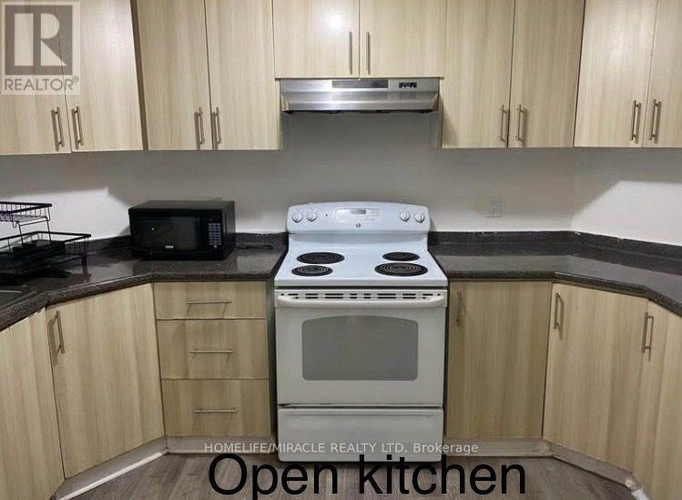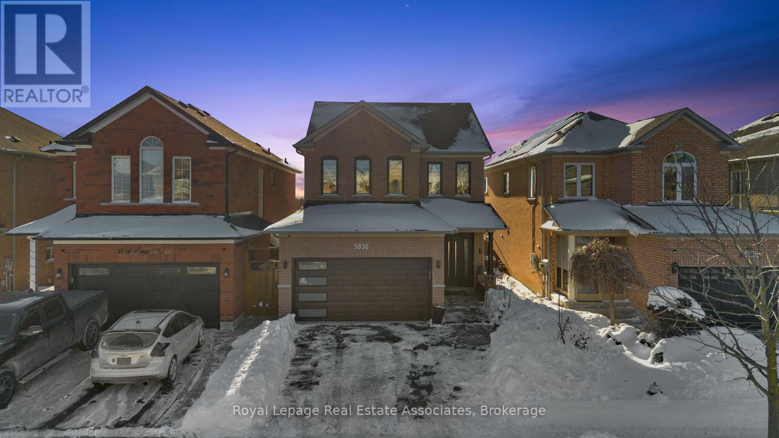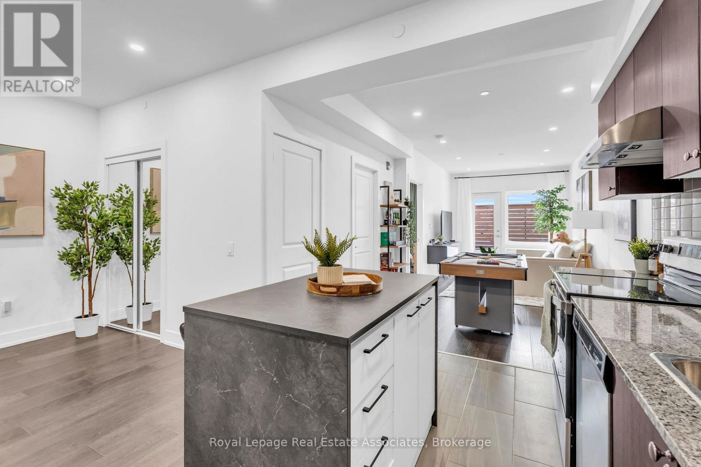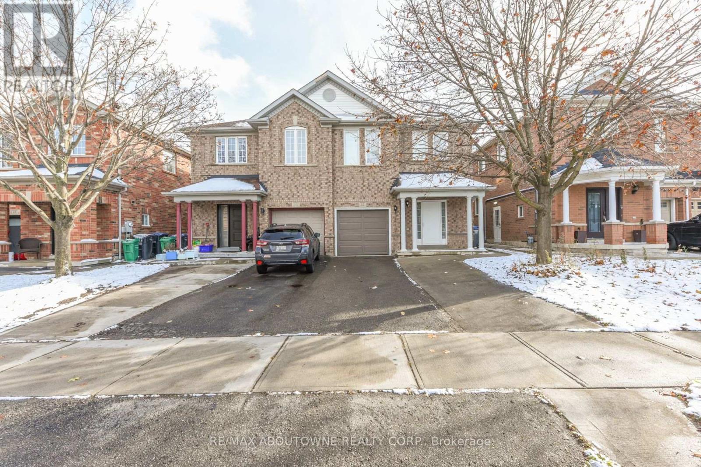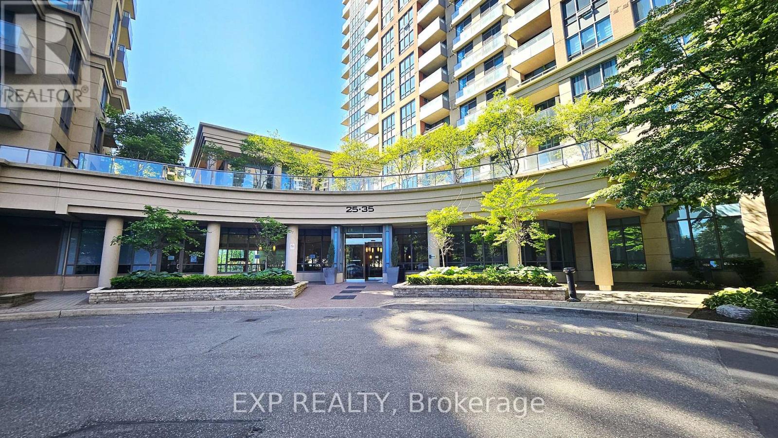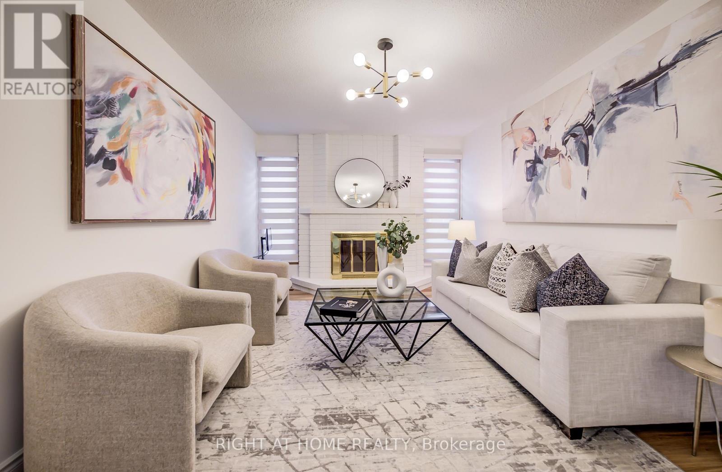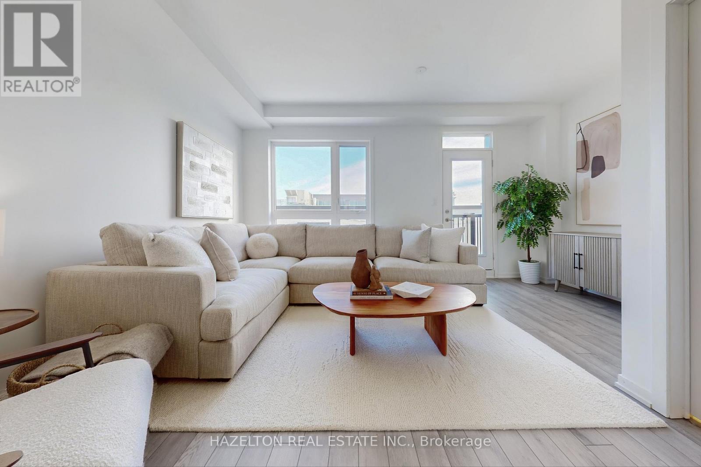203 - 333 Gosling Gardens
Guelph, Ontario
Beautiful 2 bed with 2 full bath town house in the heart of Guelph. Prime Location & Amenities! Walking Distance To 3 Grocery Stores, LCBO, Beer Store, Good life Gym, 4 Banks & Secondary School. 3 Min Walk To Fire Station/EMS. 7 Min Drive To 401, 10 Min To Guelph University. Excellent practical layout with open concept Kitchen with modern white cabinetry, Granite Counter Top and & large Granite Island l/o to Bright living area walk to back yard. 2 good size Bedrooms with large windows. One of them with walk-in closet. Complete and comprehensive living space design. In-suite laundry. Pets restricted, No Smoking. (id:60365)
Upper - 153 Drummond Street
Brantford, Ontario
This updated, upper-level rental in a converted Victorian home offers the perfect mix of modern living and historic charm. With a private entrance, this unit is ideal for tenants seeking comfort, style, and convenience. The main floor features a kitchen equipped with built-in appliances, in-suite laundry, and a handy mudroom for added functionality. The flexible layout includes four bedrooms, with the option to use one as a dining room or living space. A modernized 4-piece bathroom (2022) completes the main level. The second floor is a bright and open loft area, offering endless possibilities for a family room, creative workspace, or home office. This level also includes an upgraded 3-piece bathroom (2022) and sleek, newly installed railings. The entire unit boasts hardwood floors and fresh, neutral paint throughout (2022). Tenants will enjoy exclusive use of half the backyard, a single parking space (with additional street parking available through a city permit). Additional features include keyless entry, exterior video surveillance for added security. Located just a short walk from Laurier University, public transit, shopping, and dining, this home is perfectly situated. This is a rental opportunity you won't want to miss-schedule your viewing today! (id:60365)
7 - 166 Deerpath Drive
Guelph, Ontario
Welcome to this modern executive end-unit townhome in the heart of Guelph. Offering 3 bedrooms and 3 bathrooms across two well-designed levels, this home is located in a quiet, family-friendly neighbourhood and backs onto a private ravine, providing rare privacy and a tranquil setting. The main floor features hardwood flooring and a solid wood staircase. The open-concept kitchen includes quartz countertops, a centre island, stylish backsplash, and upgraded stainless steel appliances-ideal for entertaining and everyday living. Upstairs, the spacious primary bedroom offers a walk-in closet and a full ensuite. Two additional west-facing bedrooms provide generous space, double closets, and excellent natural light. Built in 2022, this home offers modern construction and energy efficiency. Convenient access to Highways 6, 7, and 401, close to top-rated schools, and minutes to University of Guelph (12 min), Conestoga College (7 min), and Centennial College (5 min). Enjoy central Guelph living without big-city congestion. Book your showing today. (id:60365)
77 Nash Drive
Toronto, Ontario
Renovated main floor with 3 Bedrooms and two 3 pieces bathrooms for rent. Laundry and kitchen located on the same floor and it is very convenient for use.Very very big porch for enjoying your life. (id:60365)
81 Ready Court
Brampton, Ontario
Two bedroom legal neat and clean basement boasting a separate entrance, large recreation room & 3 piece bathroom. Parking for 2 cars in the driveway one behind the other. A short walk and Drive to Public School, Nearby multiple shopping centers including a No Frills. Shopper Drug Mart, Fitness Centre, restaurants, banks & much more. . **EXTRAS** Tenant pays 40% of utilities. Microwave, Dryer, Hot Water AND parking is available one behind the other. (id:60365)
5836 Terrapark Trail
Mississauga, Ontario
Welcome to this exquisite, modern,elegant move-in-ready family home in Churchill Meadows a very desirable neighnorhood.With over 2,100 square feet of total living space, including the basement, this property is ideally situated on a premium lot that backs onto scenic park greenspace.From the moment you arrive, the grand double-door entry, newly completed driveway, modern garage door, and beautifully landscaped grounds with elegant interlocking stone create a striking first impression. The private backyard retreat offers rare greenspace views perfect for sun-filled outdoor enjoyment.Step inside to a meticulously renovated interior featuring smooth ceilings, designer pot lights throughout (including inside cabinetry), rich hardwood flooring, and a refined staircase with metallic spindles. The bright main level offers multiple living spaces ideal for everyday living and entertaining. The upgraded kitchen showcases stainless steel appliances, extended cabinetry, stone backsplash, a large centre island with breakfast bar, and a sun-filled breakfast area with walkout to the backyard.Energy efficiency meets modern comfort with triple-pane windows fitted with sleek zebra blackout blinds, including select remote-operated motorization. Storage is maximized with professional custom cabinetry by Closets by Design. Upstairs, the spacious primary bedroom features a walk-in closet and ensuite, with laundry on second level, complemented by three additional bedrooms and a full bathroom.The fully finished basement provides excellent flexibility with a second kitchen, recreation area, bedroom, 3-piece bathroom, two egress windows, and ample storage - ideal for in-law or guest accommodations. Additional peace-of-mind upgrades include a new furnace and AC.Steps to top-rated high ranking schools, parks, trails, shopping, and transit, Mins to Streetsville Go station this exceptional home offers a rare blend of luxury, comfort, and location. Simply move in and enjoy. (id:60365)
106 - 310 Broadway Avenue
Orangeville, Ontario
Set just moments from the heart of downtown Orangeville, this one bedroom plus den residence offers a thoughtfully composed balance of modern living and small-town ease. Positioned along Broadway Street and within easy walking distance to cafés, shops, restaurants, and everyday amenities, the home feels both connected and comfortably removed. Inside, the Madison model reveals a well-considered layout where light and proportion guide the experience from room to room. Large windows draw natural light deep into the living space, creating an atmosphere that feels open yet grounded. The flow is effortless, with a dedicated den offering flexibility for a home office, reading nook, or guest space, quietly set apart.The kitchen is clean-lined and contemporary, anchored by elegant porcelain tile flooring and a refined porcelain tile backsplash that bring both durability and understated sophistication. Designed for both function and calm, the space opens naturally to the living and dining areas, ideal for everyday living or effortless entertaining. From here, step outside to a rare and generous 220 square foot private walk-out patio-an extension of the living space that encourages morning coffee outdoors, evening unwinding, or simple moments of fresh air rarely found in condominium living.The bedroom is serene and well-proportioned, offering ample storage and a true sense of retreat at the end of the day. The modern four-piece bathroom is finished with porcelain tile flooring, echoing the home's cohesive design language. In-suite laundry and individually controlled heating and air conditioning in each room ensure comfort is both seamless and precisely tailored.Completing the offering are a private parking space, storage locker, and convenient visitor parking-details that quietly enhance daily life. This residence is ideal for first time homebuyers, downsizers or those seeking a refined, low-maintenance lifestyle just steps from the charm and vitality of downtown Orangeville (id:60365)
510 - 3 Rowntree Road
Toronto, Ontario
BEST VALUE AT ROWNTREE! MOTIVATED SELLER!! 2 Bedroom, 2 Full Bathroom Unit-Well Maintained And Newly Renovated Features A Brand-New Modern Kitchen With Extended Countertop, New Countertops, New Appliances, And New Ceiling In Dining And Family Room. Freshly Painted With New Faucets In Washrooms. Spacious, Functional Layout With Plenty Of Natural Sunlight And Stunning West Views. Building Offers Excellent Amenities Including Pool, Exercise Room, 24Hr Gate Security, Tennis Courts, And More. 3 Rowntree Is Known For Its Exceptional Management-Better Maintained Than Neighboring Buildings-And Offers All Utilities Included, A Rare Find! En-Suite Laundry, Indoor Spacious Parking, And Ample Visitor Parking. Lower Maintenance Fees Than #1 And #5 Neighbors. Perfect For First-Time Buyers, Retiring Residents, Or Young Families! ***Open to lease-to-own. Seller willing to discuss flexible purchase options with serious, qualified candidates. (id:60365)
32 Lockheed Crescent
Brampton, Ontario
Look no further. This well-maintained semi-detached home is located in a highly desirable neighborhood and offers a functional, move-in-ready layout with generous natural light throughout. Conveniently situated close to schools and public transit. The finished basement includes an open-concept recreation room, currently used as a combined bedroom and living area, as well as a 3-piece washroom. Total living space is aprox more than1600 square feet including finished basement. (id:60365)
732 - 35 Viking Lane
Toronto, Ontario
Welcome to luxury living at 35 Viking Lane! This bright, sun-filled condo showcases a spacious open-concept layout with breathtaking views of the CN Tower and Toronto skyline. Step onto your private balcony to enjoy your morning coffee, or unwind in the evening while taking in the stunning city lights. This suite features a generous primary bedroom with a walk-in closet, plus an impressive oversized den with elegant French doors - ideal for a home office, guest room, playroom, or private retreat. The modern kitchen is beautifully equipped with granite countertops, a stylish breakfast bar, and four sleek black appliances, all overlooking the living space for easy access and seamless entertaining. Contemporary laminate flooring flows throughout the main living areas, creating a warm and inviting atmosphere. Located just steps from Kipling Subway Station, TTC, and GO Transit, this residence offers unbeatable convenience for commuters. Enjoy being minutes from Highway 427, QEW, shopping, dining, parks, Pearson Airport, and all the best of Etobicoke. Residents have access to exceptional, resort-style amenities including an indoor pool, sauna, steam room, fully equipped gym, billiards room, party room, virtual golf room, and ample visitor parking. Underground parking is available at an additional cost. A prime opportunity to live in one of Etobicoke's most desirable communities - this is urban living at its finest and not to be missed. Landlord prefers non-smokers, no pets, and successful professionals. (id:60365)
51 Burnt Bark Drive
Toronto, Ontario
Forget the Winter Blues and Come Visit this renovated 3-Bedroom Home in a Family-Friendly Scarborough Neighbourhood where space, comfort and community come together. Offering over 2,500 sq. ft. of well-maintained living space. This home provides excellent potential to customize to your taste. The functional layout features a large living and dining area with hardwood floors ideal for entertaining, plus a family room with a brick fireplace that serves as a cozy retreat. The spacious eat-in kitchen overlooks the backyard with ample green space. The upper level includes a generous primary bedroom with 4-piece ensuite, two additional bedrooms, and a 4-piece main bath. The fully finished basement offers a rec room and brand-new carpet, 4-piece bathroom, and extra space for storage or in-law use or rental potential. Double-Car Garage and Two Driveway Parking. Conveniently located across from a park and close to community centres, Pacific Mall, schools, and transit including Milliken GO Station and TTC. This is more than a house -- it's a place to settle in, grow and truly enjoy the best of North Scarborough living. (id:60365)
11 Pegler Street
Ajax, Ontario
BRAND NEW END UNIT VACANT & NEVER LIVED IN FULL PDI + 7-YEAR NEW HOME WARRANTY NO MAINTENANCE OR POTL FEES. Welcome to this stunning freehold end-unit Barlow Model home offering 1,839 sq ft of thoughtfully designed living space with no tenants to interact with. Bright, open-concept layout with 9-ft smooth ceilings, a private semi-fenced backyard for kids & pets, and as a true end unit, this home offers added privacy, large bright windows throughout for natural light, and enhanced curb appeal.Located in the highly desirable Downtown Ajax, this home is ideal for families and professionals alike. The main level features a spacious great room and a modern open-concept kitchen with a large island, perfect for entertaining, plus an open dining area with walk-out to deck-ideal for BBQs & guests.Upstairs includes three generously sized bedrooms, including a primary bedroom with wall-to-wall closets, plus second and third bedrooms with double closets. The lower-level recreation room offers flexible space for a gym, playroom, media room, theatre room, or 4th bedroom, with a walk-out to the partially fenced backyard and inside access to the spacious garage with convenient front and rear access into the home.Included for the new homeowner is a full Pre-Delivery Inspection (PDI), giving buyers confidence and peace of mind before moving in.Enjoy the best of urban living with schools, parks, and amenities within walking distance. Conveniently located just minutes from the waterfront, Ajax GO Station, Highway 401, hospitals, healthcare facilities, shopping, dining, and big-box stores.With a 7-year Tarion new home warranty, this wonderful end-unit townhome offers the perfect blend of style, functionality, and location - a rare opportunity to move into one of Ajax's most sought-after waterfront communities. (id:60365)

