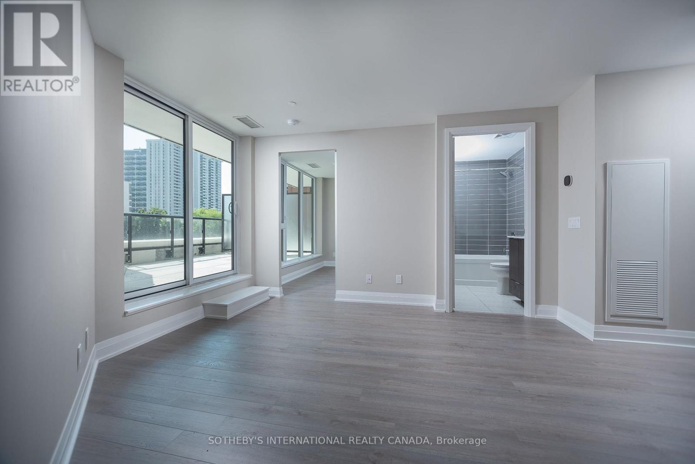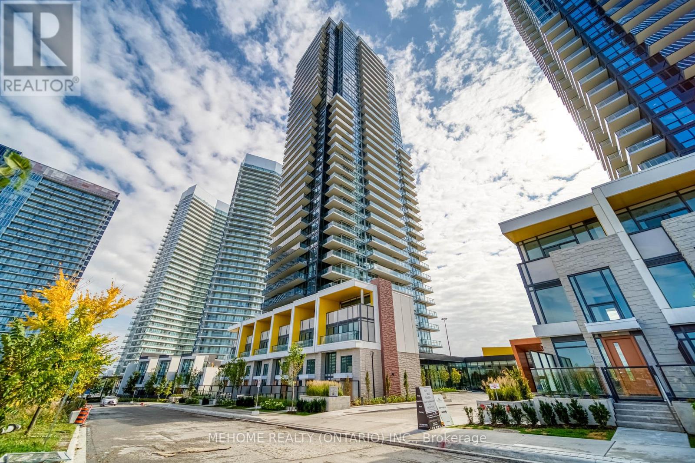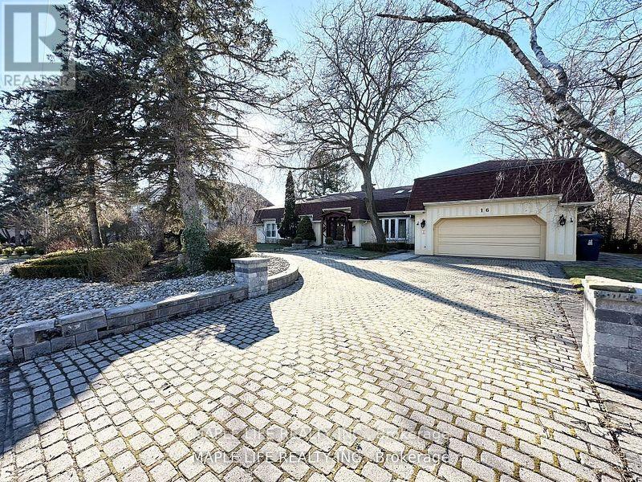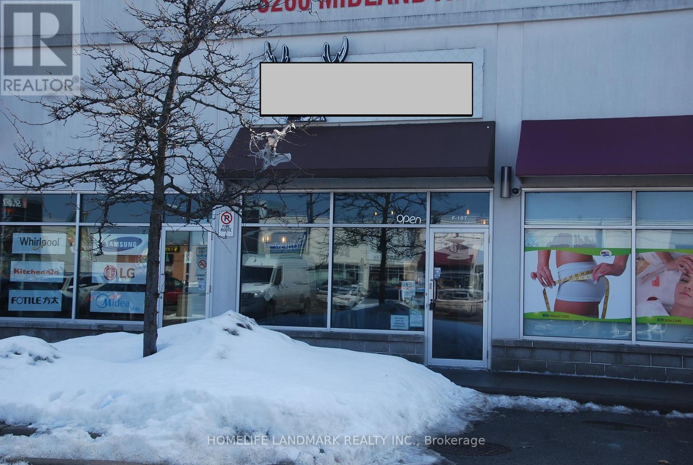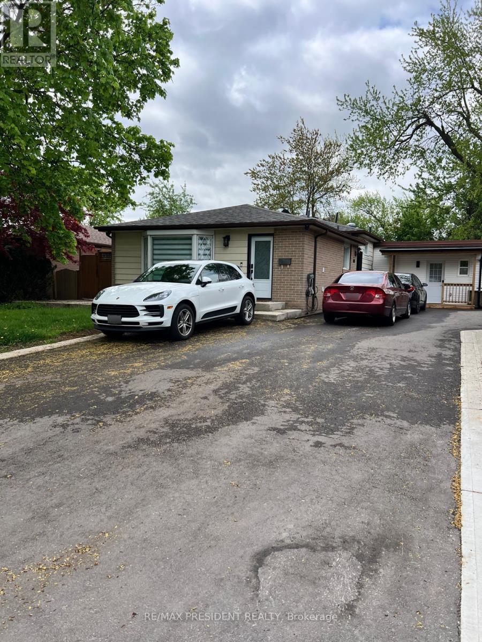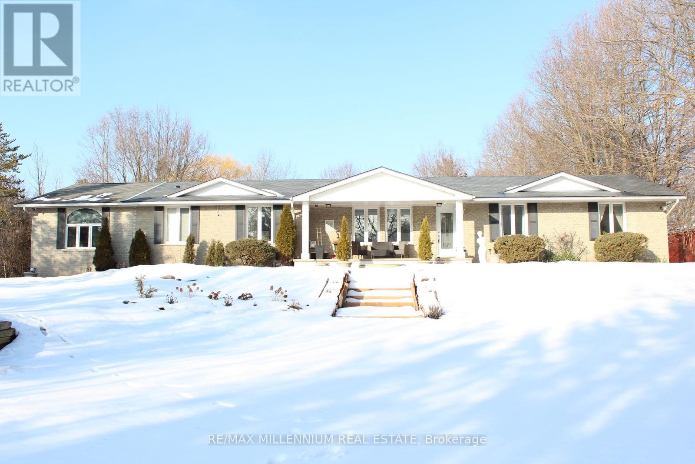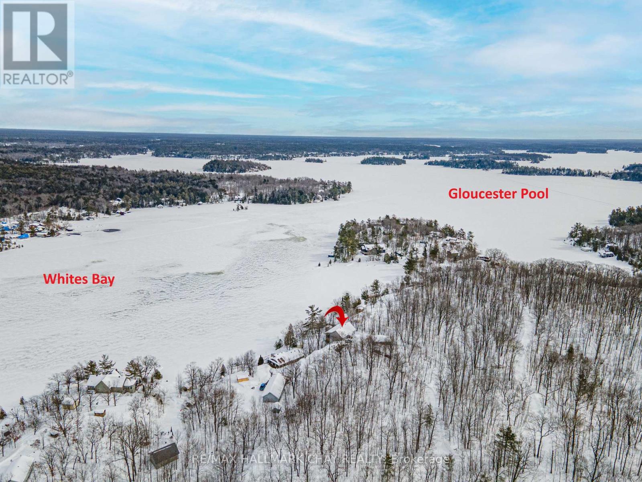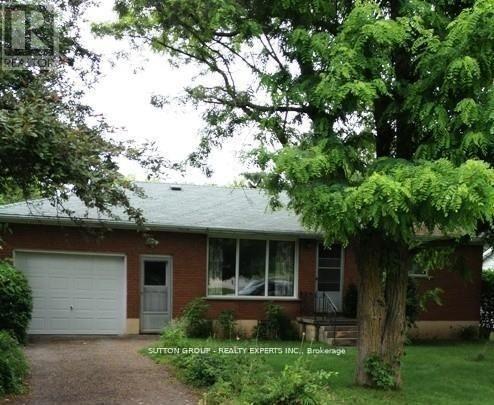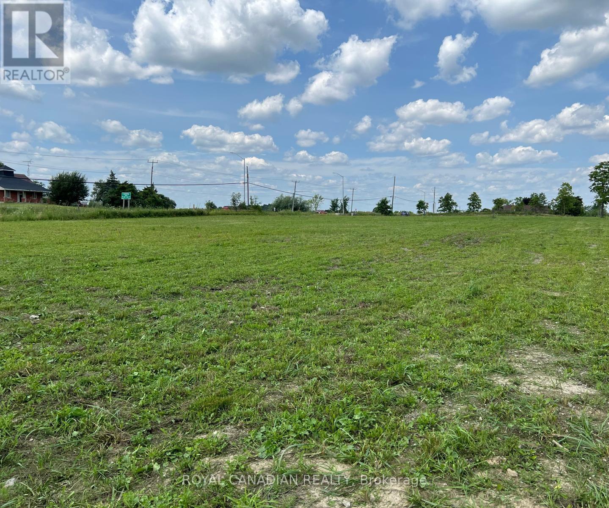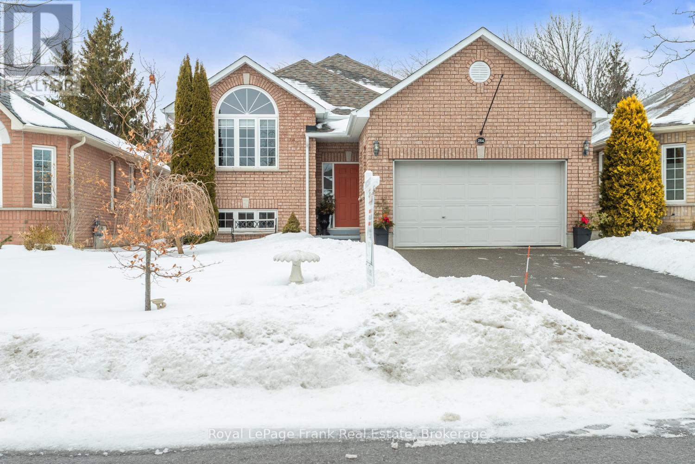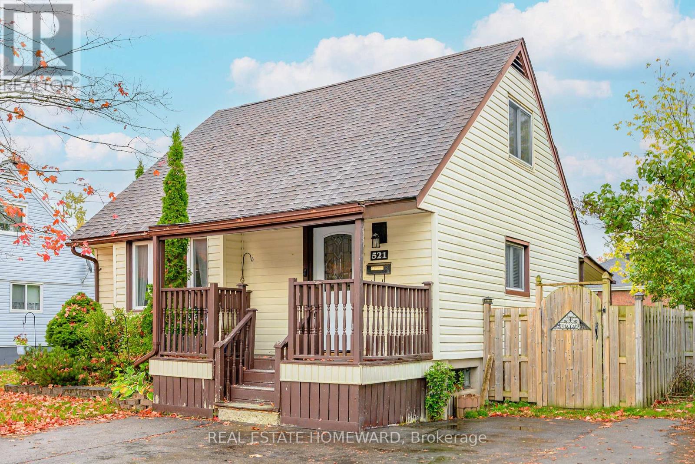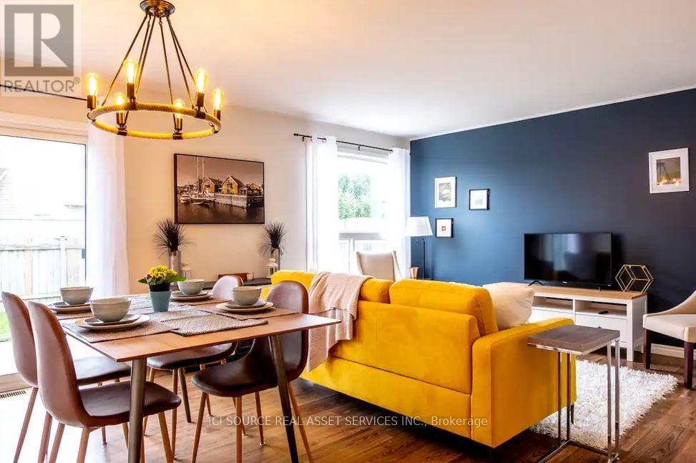219 - 1 Belsize Drive
Toronto, Ontario
Located in Davisville Village, one of Toronto's most walkable and desirable neighbourhoods, this bright and quiet south-east facing suite at J. Davis House features an unusually large terrace with unobstructed views - a rare offering for a 1-bed + den layout. The unusually large private terrace is a standout feature - perfect for entertaining guests, hosting family, dining outdoors, or creating your own peaceful green oasis in the city. Inside, the suite features an excellent, functional layout with a spacious primary bedroom and walk-in closet, a flexible den ideal for working from home, and modern upgraded finishes throughout, including quartz countertops, upgraded kitchen, bathrooms, doors and flooring. Natural light fills the space, creating a warm and inviting atmosphere that truly feels like home. Surrounded by cafes, restaurants, shops, parks, and everyday essentials, with easy access to TTC subway lines for a seamless commute. Ideal for tenants seeking comfort, space, and a cozy home environment - with the rare luxury of an expansive terrace to enjoy year-round. (id:60365)
3907 - 95 Mcmahon Drive
Toronto, Ontario
Welcome to Seasons, The Most Luxurious Condominium In North York! Enjoy this Luxury North West Corner Unit with Unobstructed Park Views. This 3 bedroom Unit Is 1 Floor Below Ph, Over 988 Sqft+ 175 Balcony Sqft. Featuring 9-ft ceilings, floor-to-ceiling windows, Newly Upgraded Laminated Flooring (2026) throughout, premium finishes, roller blinds, quartz countertops, and elegant marble bathrooms.s. 80, 000sq of Mega Club Amenities including: Touchless Carwash, BBQ, Bowling Alley, Fitness, Lawn Bowling, Lounge, Wine Tasting Room, Ball Room, Golf Simulator, Piano Lounge, Yoga Zone (Zumba and Yoga Group Classes) Hot Stone Loungers, Whirlpool, Badminton Courts, Volleyball Court, Full-size Basketball Court, Golf Putting Green, Tennis Court, Party Lounge with Pool Table, Party Room, Playground, Indoor Pool, Sauna. Mins To Community Centre, Ikea, Subway, TTC, Go train, Hwy 401/404, Bayview Village, & Shopping. (id:60365)
16 Brian Cliff Drive
Toronto, Ontario
Rarely Offered Exquisite Private Home in the Heart of Toronto! Large Premium Ravine Lot With 100 Ft Frontage and Over 1.5 Acres total! Over 5,800 sqft of Interior Living Space plus 2,300 sqft in Basement! This Beautifully Uniquely Designed Home W/Distinction & Elegance! Bordering On Ravine Setting Offers Peaceful Living & Ideally Designed For Entertaining. Just Minutes Away From Edward Gardens, Top Public and Private Schools, TTC Bus Station, Malls, Shopping And Highway. Perfect lot for self-living or Redevelopment!! (id:60365)
F-107 - 3260 Midland Avenue
Toronto, Ontario
Step into a fully established bubble tea business with a loyal customer base and a prime, high-visibility sought after Sky City plaza in Scarborough. This modern, inviting shop attracts steady foot traffic from nearby schools, residential communities, and complementary retailers. The interior is bright, efficient, and designed for smooth customer flow. The menu features popular bubble teas made with high-quality ingredients. All recipes, supplier contacts, and training are included for a seamless transition. The shop is equipped with commercial-grade blenders, sealing machines, refrigerators, and a reliable POS system. Strong online reviews, active delivery partnerships, and an established social media presence provide multiple revenue streams and excellent growth potential. This turnkey operation is ideal for new entrepreneurs or experienced owners looking to expand with a proven, profitable concept. The business may be purchased with or without the existing franchise. Showing during business hours only. Be discrete and do not talk to employees or customers during showings. (id:60365)
1 - 27 Drayton Crescent
Brampton, Ontario
Welcome to 27 Drayton Crescent, Brampton - a fully renovated detached upper-level lease offering modern comfort and exceptional space. This bright 3-bedroom, 2.5-bathroom home features skylights throughout, a stylish kitchen with stainless steel appliances and Quartz Counter tops, designer bathrooms, and private in-suite laundry. The functional layout is ideal for families or professionals seeking a move-in ready home. Enjoy three dedicated parking spaces, a large side deck, charming front porch, and a huge backyard - a rare rental opportunity in a desirable neighbourhood close to schools, parks, shopping, transit, and major highways. (id:60365)
58 Unity Side Road
Haldimand, Ontario
Welcome To This Fully Renovated Sprawling Bungalow, Gracefully Set On An Impressive 4.3-Acre Estate Lot In One Of The Region's Most Exclusive And Sought-After Neighbourhoods. This Extraordinary Residence Blends Timeless Sophistication With Contemporary Design, Offering The Perfect Balance Of Luxury, Functionality, And Privacy.Step Inside To Discover A Bright And Spacious Four-Bedroom, Four-Bath Layout, Thoughtfully Designed To Accommodate Both Family Living And Elegant Entertaining. The Heart Of The Home Features A Chef-Inspired Kitchen, Meticulously Crafted With Top-Of-The-Line Appliances, A Massive Quartz Island, And Refined Finishes That Invite Gatherings And Culinary Creativity.Throughout The Main Floor, Brand-New Walnut Flooring Exudes Warmth And Richness, Complemented By Smooth Ceilings, Custom Lighting, And Pot Lights That Elevate Every Space With Understated Elegance. Each Ensuite Bathroom Has Been Luxuriously Designed, Combining High-End MaterialsWith Everyday Practicality To Create A Serene Retreat In Every Room.Outside, The Expansive Backyard Unfolds Like A Private Park, Surrounded By Lush Greenery And Open Space Perfect For Quiet Reflection, Family Enjoyment, Or Sophisticated Outdoor Entertaining.This Property Offers More Than A Home It Delivers A Refined Lifestyle, Where Modern Luxury Meets Natural Beauty On A Truly Remarkable Scale. (id:60365)
137 Pickerel Point Road
Georgian Bay, Ontario
Welcome to Muskoka. Located on White's Bay of Gloucester Pool, at the gateway to Muskoka and Georgian Bay, this exceptional 0.6-acre waterfront property offers privacy, natural beauty, and comfortable year-round living... all just 1.5 hours from Toronto. Set between Crown land and the shoreline, the setting provides a rare sense of seclusion and direct connection to nature. The modern bungalow offers bright, open-concept living with oversized windows that frame peaceful water views. The main level features a comfortable living room and a kitchen that is designed for gathering, with a large sit-at island and seamless flow to the living and dining areas and the 52ft long covered deck. There is a spacious primary suite with a walkout to the 3-season room deck and a walk-through closet with oversize ensuite. The main floor also offers a second bedroom and bathroom as well as a large laundry room. The fully finished walkout lower level extends the living space with a welcoming family room featuring a cozy gas fireplace and direct access to the waterfront, along with a third bedroom, another bathroom, workshop and generous storage. Outdoors, winding paths lead through the Enchanted Forest that has been thoughtfully maintained with beautiful gardens, mature trees, and natural Muskoka granite, creating a peaceful, park-like setting. A detached double garage with workshop provides excellent space for hobbies, storage, or recreational equipment. Gloucester Pool is part of the Trent-Severn Waterway, offering endless boating opportunities and easy access to Georgian Bay just one lock away. The home has been smartly upgraded with a high efficiency propane furnace, stone feature wall propane fireplace, oversized patio doors in lower level, water filtration system, and a new GenerLink transfer switch connection. This is a rare opportunity to own a private waterfront property in one of Muskoka's most accessible and scenic locations, ready to be enjoyed in every season. (id:60365)
40 Spruce Road
South-West Oxford, Ontario
Welcome to 40 Spruce Located in Quiet Town Just Outside of Woodstock - Enjoy Almost 3 quarters of anacre, This is a 2 bed 1 Washroom home, Plans were to convert this home into a 4 bedroom with thekitchen and living room moving to the garage expanding the space, 10 minutes from the 401 and 1.5hours from GTA. This is a dream space for someone that wants to jump in the market as a first timehome buyer thats wants the small town feel, Don't miss this Great Oppurtunity. (id:60365)
4437 Highway 6
Hamilton, Ontario
A Real Gem, occupying "SE Corner" of Hwy 6 and Leeming Road in Mount Hope Hamilton, Offering Excellent Exposure with Host of Possibilities. Approx.4.41 Acres of fully fenced, Vacant Land, Wide Legal Entrances both from Hwy 6 and from Leeming Road, proximity to Airport Employment Growth District & James C. Munro International Airport. Enbridge, Hydro and Bell easements on lot line. Property being sold on as is basis without any representation or warranty. (id:60365)
284 Rockingham Court
Cobourg, Ontario
Excellent Location! This Quiet Court is a lovely stroll to the Waterfront, Victoria Beach, local Parks & the Historic Village for Cafes, Restaurants & Shopping in Downtown Cobourg! The Southern exposure bathes this home in natural light all day long... Just move in and enjoy this Solid, all Brick, well maintained 3 + 2 Bedroom raised Bungalow with a gorgeous Transom Window in the Living Room. The attractive Kitchen features a Large Island with loads of Storage, 3 Stainless Steel Appliances, a Beverage Fridge & the convenient Walkout to this stylish, Deck & Private Garden. The Master Bedroom enjoys a spacious Ensuite Bathroom with Built in Cabinets & Glass Shower, complete with a Walk in-Closet. 2 other good size Bedrooms complete this main level. An Open Staircase with soring ceilings leads to a well Designed, Fully Finished Lower Level. This Great Room has a modern Gas Fireplace & ample space to enjoy large family gatherings! There are 2 Additional, Bright Bedrooms with Built-in Closets ~ both with Above Ground Windows. The delightful 3 piece Bathroom has a Glass Shower & Built-in cabinets. You will also find a spacious Laundry Room with Sink, Washer & Dryer, a Work Shop with lots of Storage & complete with an Additional Breaker Panel just for the Finished Lower Level. This Home offers over 1900 Sq. Ft. of Finished Living space. This tranquil Garden extends over 126 feet with lush Hedging & Evergreen Cedars across the back! Enjoy your coffee on this newer 10' x 10' Covered Deck in the morning with stairs onto the Patio. There are many newer updates & finishes including ~ New Eavestroughs with Leaf Filter/Guard in 2025. (id:60365)
521 O'connell Road
Peterborough, Ontario
CHARMING 1.5-STOREY HOME, NICELY SITUATED IN PETERBOROUGH'S DESIRABLE SOUTH END. WHETHER YOU'RE BUYING YOUR FIRST HOME OR LOOKING TO DOWNSIZE, THIS WELL-MAINTAINED PROPERTY OFFERS A FANTASTIC OPPORTUNITY. THE MAIN FLOOR HAS A LIVING ROOM, A BRIGHT & FUNCTIONAL KITCHEN, A SEPARATE DINING AREA AND A FULL 4PC BATH. UPSTAIRS YOU WILL FIND THE PRIMARY BEDROOM AND 2ND GUESTROOM, BOTH OFFER UNIQUE STORAGE WITH LOTS OF CLOSET SPACES. $$$$ SPENT ON A BRAND NEW BASEMENT. FINISHED WITH A 3PC BATH, DEN OR 3RD GUESTROOM, REC SPACE, LAUNDRY AND UTILITY STORAGE. YOU WILL ENJOY THE QUAINT SITTING AREA AT YOUR FRONT DOOR, NICE SIZED DECK IN THE BACK AND SPACIOUS BACK AND SIDE YARDS. CLOSE TO ALL AMENITIES, TRAILS, PUBLIC TRANSIT. (id:60365)
407 Rittenhouse Road
Kitchener, Ontario
This stunning, cozy furnished 3+1-Bedroom, 2.5-Bathroom house is located quiet, friendly, family-oriented, extremely convenient community, within walking distance to Willamsburg Town Centre shopping mall and minutes to Sunrise Shopping Centre where all the amenities can be accessed, grocery and major brand shopping stores, restaurants, community centre. Your family would enjoy a modern furnished with an open-concept of the family room. A 50" Smart TV and a spicy colour of couch accent the whole family room that your family would love and be entertained. A popular dining table and a farmhouse chandelier embellish the whole area elegantly. A big size of kitchen with a breakfast area where your family would share precious family time. All the appliances, refrigerator with water dispenser, dishwasher and microwave, double stainless sink, and glass backsplash could add to your family's enjoyment. The 2nd floor features a king-size bed of master bedroom, and queen-size of other 2 bedrooms which are all furnished with nightstands and smart lamps. A 4-piece (bathtub) bathroom with a white updated vanity, and quartz countertop that your family can value. A fully finished basement attracted a bedroom and a 3-piece (glass shower) bathroom. A double driveway, a single garage and a good size of fenced back yard that your family can enjoy the outdoor dining at the summer. The landlord is looking for a family who commit to taking all the responsibility and taking good care of the house. *For Additional Property Details Click The Brochure Icon Below* (id:60365)

