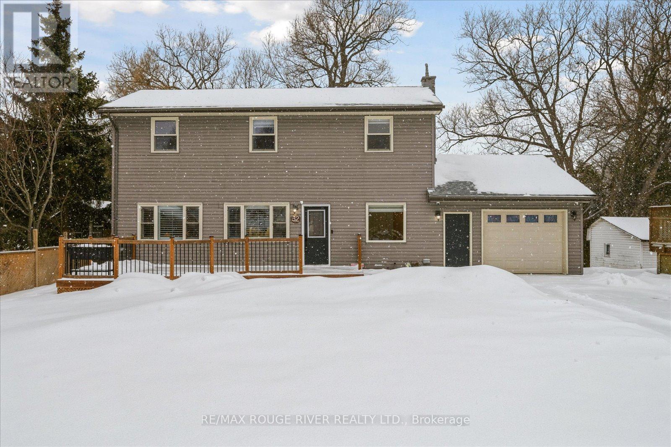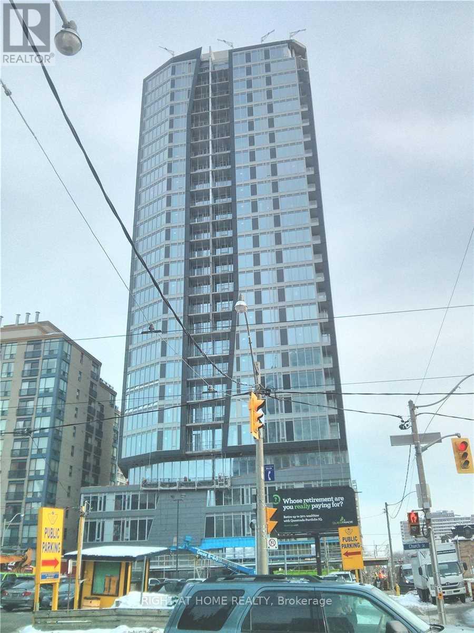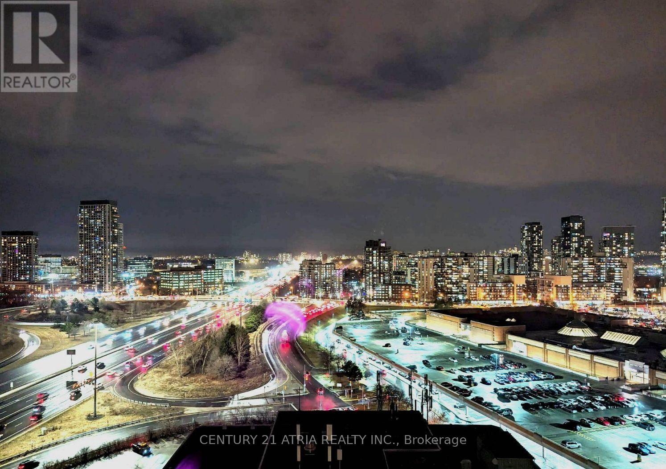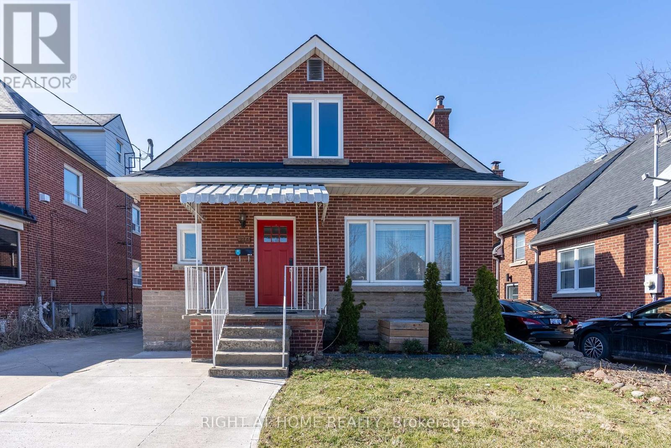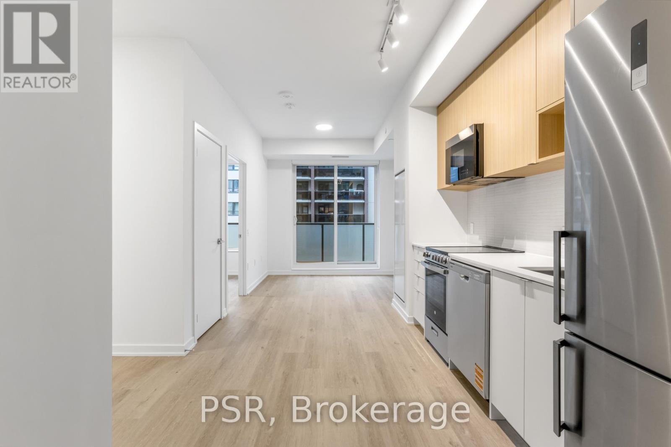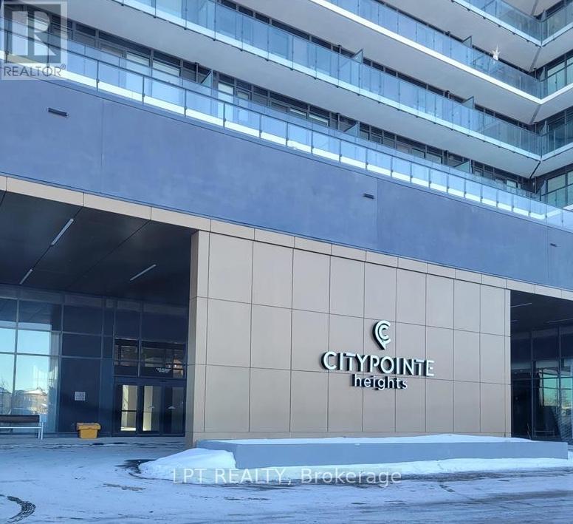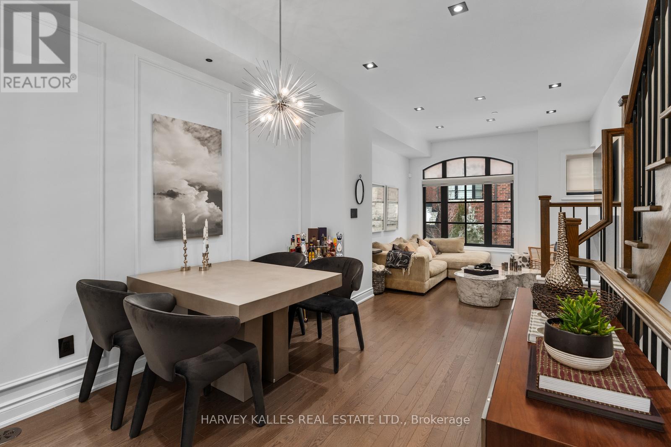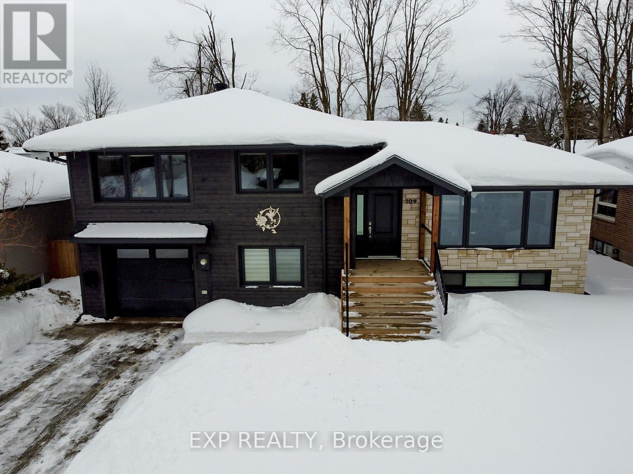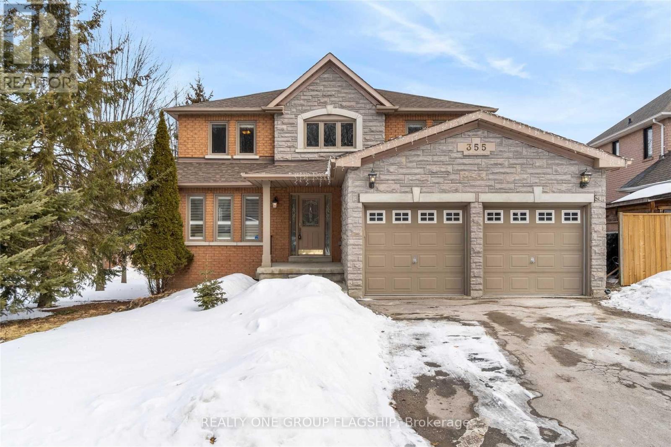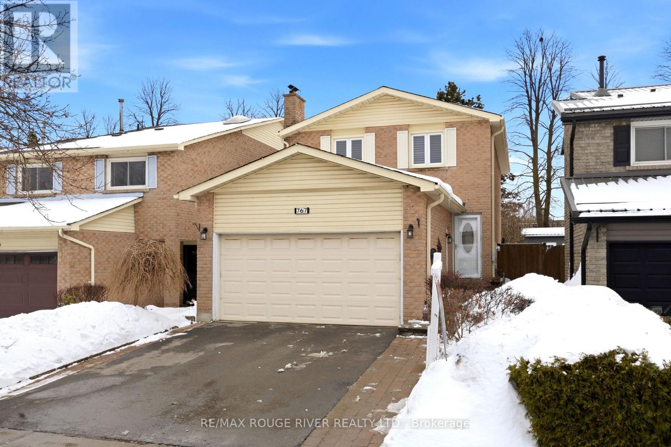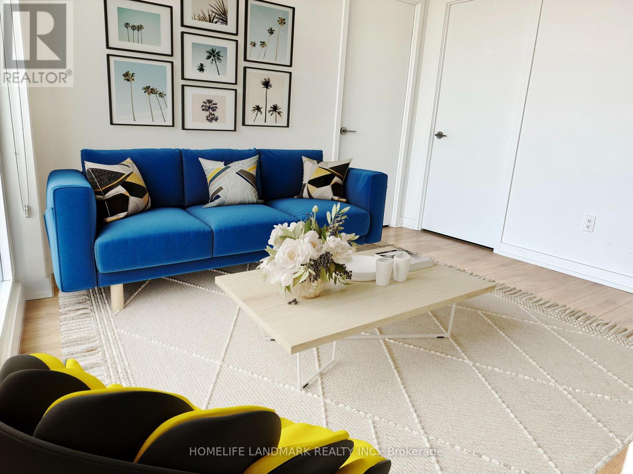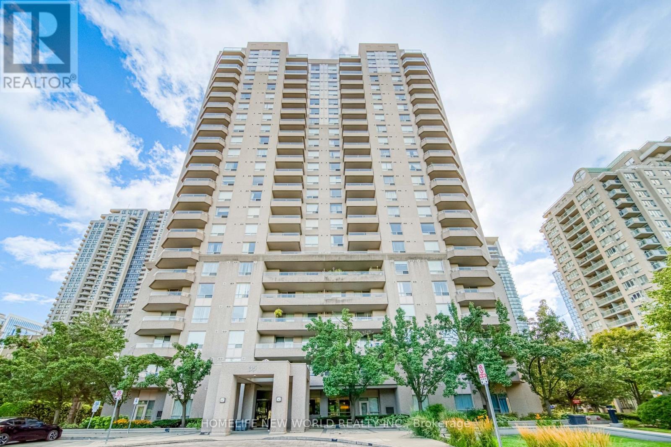32 Andrew Street
Clarington, Ontario
Built in 1890 and thoughtfully updated, this charming 3 bedroom home beautifully preserves its original warmth while offering the conveniences of today's lifestyle demands! From the moment you arrive,you'll feel the inviting character that only a historic home can provide. Set on a private lot, close to all amenities including highway access and complete with a stream running through the yard - An absolutely picturesque setting in a beautiful community. This home has many unique and hard to find features such as main floor laundry (with walkout to both a large deck and garage), a main-floor office paired with a 3-piece bath for an ideal setup for a home-based business, office or additional bedroom, and an amazing bonus open loft family room area on the second floor! Car enthusiast? hobbyist? You will definitely appreciate the oversized garage that can fit 2 cars tandem and is complete with heat and separate power - perfect for a workshop, studio or "toy" storage. This is EXACTLY where you want to live your perfect life! (id:60365)
1011 - 68 Shuter Street
Toronto, Ontario
Luxury Finishes With Modern Design.Studio Unit, Spacious & Functional Layout,. Prime Location In Church & Yonge Corridor!! Only 5 Min Walk To Eaton Centre, 3 Min Walk To Dundas Streetcar. Steps To St. Michaels Hospital, Close To Ryerson University, Dundas St East Or Queen St East, Close To Everything You Need To Live. Tenant To Pay Only Hydro. Rare Opportunity!! (id:60365)
2012 - 180 Fairview Mall Drive
Toronto, Ontario
Welcome to 180 Fairview Mall Drive - a bright, sun-filled south-east facing unit with unobstructed views and a spacious split two-bedroom layout designed for privacy and functionality. Steps to Don Mills Subway Station, Fairview Mall, T&T, the library, and Seneca College, with quick access to the 401 & 404. Enjoy 24-hour concierge service with parking included. A gem in one of North York's most connected locations! (id:60365)
214 Kenilworth Avenue S
Hamilton, Ontario
Beautifully renovated 1.5-storey detached home with a legal second suite in Hamilton's sought-after Delta neighbourhood. This property offers modern updates, original charm, and excellent income potential. The main level features hardwood floors throughout, a spacious living room with a decorative fireplace, and an updated kitchen with stainless steel appliances. The kitchen flows into a bright dining area and family room with sliding doors leading to a private backyard with a stone patio-ideal for entertaining. A main-floor den provides flexibility for a home office or guest room. Upstairs offers two bedrooms and a renovated 4-piece bathroom. The fully finished basement includes 7-ft ceilings, a separate entrance, and a legal second suite (2022, with permit). Currently tenanted at $1,600/month, the suite features a second kitchen, large bedroom, living/rec room, and a 3-piece bath with walk-in shower. A large storage room offers potential to convert into an additional bedroom. Separate laundry for both units (2022). Exterior features include a large detached garage with extended workspace, perfect for hobbies or a workshop, and a driveway extension (2022). Conveniently located near Ottawa Street, schools, shopping, transit, and the upcoming Hamilton LRT. Extras: Recent Upgrades Over 60K Incl. Finished Bsmt/Additional Dwelling Separate Unit (2022) W/Permit, Separate Laundry Units (2022), Roof (2022), Air Conditioning & Furnace (2022), Driveway Extension (2022), Appliances (2022), New Windows (2023).Move-In Ready With Strong Income Potential. (id:60365)
412 - 4365 Bloor Street
Toronto, Ontario
Elevated Living, Exceptional Rewards! Sign A 14-Month Lease And Receive Two Months Free Rent, Three Months Free Parking, Six Months Free Locker, PLUS For A Limited Time, Complimentary Wifi. Welcome To The Markwood - A Thoughtfully Designed Rental Community Nestled In The Heart Of Markland Wood. Be Among The First To Call This Beautifully Appointed 1 Bedroom + Den, 1 Bathroom Suite Home. Suite Features A Smart, Open-Concept Layout Designed For Comfortable Everyday Living. The Modern Kitchen Is Finished With Sleek Quartz Countertops And Stainless-Steel Appliances, Including A Dishwasher, Creating A Space That's Both Functional And Stylish. The Spacious Bedroom Offers Generous Closet Space, While The Spa-Inspired 3-PieceBathroom Provides A Relaxing Retreat At The End Of The Day. This Suite Is Truly Move-In Ready, Complete With All Light Fixtures, Roller Blinds, And In-Suite Stacked Laundry Included. Individually Controlled Thermostats Ensure Year-Round Comfort - Cool Summers And Cozy Winters, Exactly How You Like It. Residents Enjoy Access To An Impressive Collection Of State-Of-The-Art Amenities, Including A Fully Equipped Fitness Centre And Yoga Studio, Party Room And Social Lounge, Media/Movie Room, Co-Working Space, Children's Play Area, And A Pet Wash Station. Coming Late Spring 2026, Outdoor Amenities Will Further Enhance The Community With An Outdoor Courtyard And BBQ Area, Children's Playground, And A Fenced Dog Run. Tenant To Pay Hydro And Water. Perfectly Located Steps From TTC, Parks, Schools, And Everyday Conveniences, The Markwood Offers Elevated Rental Living In A Well-Connected, Family-Friendly Neighbourhood. (id:60365)
15 Skyridge Drive
Brampton, Ontario
Welcome to CityPointe Heights Condos. This bright, west-facing 1 Bedroom + Den, 1 Bath suite offers a spacious open-concept layout with soaring 11-ft ceilings and abundant natural light throughout. Thoughtfully designed for modern living, the versatile den is perfect for a home office or guest space, while the large private balcony provides the ideal setting for morning coffee or evening relaxation. Situated on the Brampton-Vaughan border, this prime location offers easy access to Hwy 427 and Hwy 50, public transit, Costco, Pearson International Airport, Humber College, the Toronto-Vaughan subway line, and nearby retail plazas. A perfect blend of comfort, convenience, and contemporary style in one of Brampton's most desirable communities. (id:60365)
20 - 80 Daisy Avenue
Toronto, Ontario
Welcome to 20-80 Daisy Avenue, a professionally renovated 3-bedroom, 3-bathroom townhome in the heart of Long Branch. Redesigned in 2023 with approximately $150,000 invested in quality upgrades, this residence offers cohesive design and turnkey living in one of South Etobicoke's established lakeside communities. The kitchen was fully renovated with quartz countertops, upgraded lighting, a gas stove, wine fridge, and counter-depth appliances, including a built-in refrigerator. A gas line to the BBQ extends functionality to the outdoor space. Hardwood flooring runs through the kitchen and bedrooms, complemented by black square pot lights, upgraded black switches and hardware, and matching black-painted window frames for a consistent modern aesthetic. All bathrooms were updated in 2023. The primary ensuite features a smoked glass shower and heated flooring. Custom millwork and integrated storage enhance day-to-day functionality, including an upgraded primary walk-in closet. A gas fireplace anchors the main living area. Additional features include smart home lighting, a camera doorbell, custom window coverings throughout, and two parking spaces .Conveniently located just steps to waterfront parks and trails, Long Branch GO Station, TTC access, and neighborhood shops and cafés. (id:60365)
109 Strabane Avenue
Barrie, Ontario
This beautifully upgraded home boasts a contemporary open-concept design, ideal for both everyday living and entertaining. The expansive great room flows seamlessly into the dining area and kitchen, offering a bright and airy space for family gatherings. Featuring three generously-sized bedrooms, a den/office, two full bathrooms, and a fully finished basement with +1 Bedroom, this home provides ample space for all your needs. A modern kitchen with a large centre island, sleek quartz countertops, and stainless steel appliances.This home is move-in ready, offering an exceptional living experience in a sought-after neighbourhood. Don't miss your chance to call this stunning property yours! ** This is a linked property.** (id:60365)
355 Carruthers Avenue
Newmarket, Ontario
Welcome To This Charming 4-bedroom Home, Ideally Situated In The Highly Sought-after Summerhill Estates Community! Featuring A Thoughtfully Designed Floor Plan, This Home Offers A Spacious, Renovated Family Kitchen With A Pantry, Quartz Countertops, Sleek White Cabinetry, A Cozy Breakfast Area, And A Walkout To A Private Deck. The Generous Primary Bedroom Boasts A 4-piece Ensuite For Added Comfort. Conveniently Located Just Steps From Top-rated Schools, Public Transit, Scenic Nature Trails, Shopping, Parks, And A Variety Of Amenities. Don't Miss Out On This Fantastic Opportunity. (id:60365)
767 Hampton Court
Pickering, Ontario
This loving home holds wonderful memories and is great for family gatherings and entertaining. You will be welcomed at the front door by a warm family room and fireplace. The functional, modern kitchen has plenty of cupboard and counter space. The spacious living room and dining room have lovely hardwood floors. The three upstairs bedrooms are a good size, and the primary bedroom has its own en suite powder room. The finished basement has a large rec room, two extra bedrooms, a bathroom and a spacious laundry and furnace area with plenty of storage room. The fully enclosed backyard with a deck is great for children and pets! The double car garage and double driveway provide parking for multiple vehicles. This home is located on a low traffic court and is within walking distance to parks, the conservation area, lake front nature trails, tennis courts and schools (Public, Catholic, and French Immersion). There is also easy access to the 401, GO Train, Recreation Complex, and shopping. (id:60365)
2011 - 117 Mcmahon Drive
Toronto, Ontario
Concord ParkPlace Luxury Condo at Sheppard & Leslie, 698SF+Large Balcony, the biggest 1+den in the Complex! Open, Nice East View with No Buildings to Block your View! 9-Foot Ceiling, Fl-to-Ceiling Windows. Large Den Can Be Dining Room or Home Office! Walk-in Closet in Bedroom. High End European 30" Appliances, Italian Backsplash/bathroom Fl/Wall Marble. Great Amenities Incl Full Size Basketball/Badminton Crt, Gym, Indoor Bowling, Tennis, Golf Putting Green,BBQ, Guest Suites, Pet Spa, etc. Community Centre, Ikea, Canadian Tire, Bayview Village, Subways/Go Trains, Park, Hospital, 401. Incl. (id:60365)
1908 - 35 Empress Avenue
Toronto, Ontario
LOCATION!LOCATION!LOCATION!Client Remarks2Br 2Bath High Level Suite In Super Convenient Location In The Heart Of North York! Bright, Clean, Renovated! Excellent Layout, 2 Separate Bdrms, No Wasted Space, Great For Investment! Underground Direct Access To Subway, Shopping Centre, Library, Loblaws. North York Civic Ctr & Other Amenities. Large Master Bdrm W/ 4-Pc Ensuite & 2 Closets. Newer Laminate Floors, Brand New Kit. Quarts C/T, All Brand New S/S Appl. Great Schools: Mckee E.S. & Earl Haig H.S.! (id:60365)

