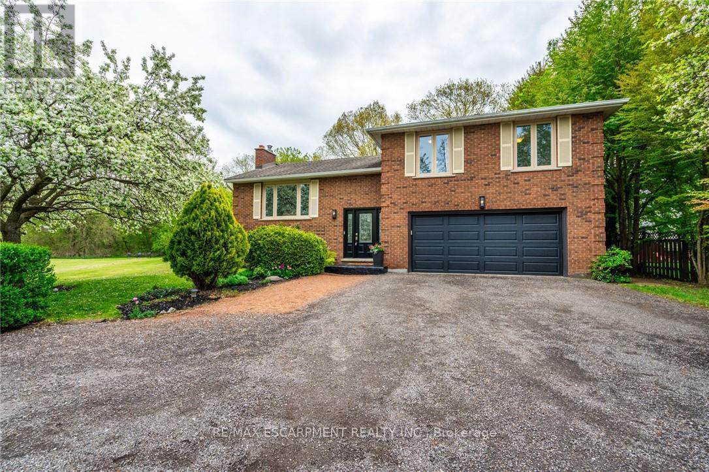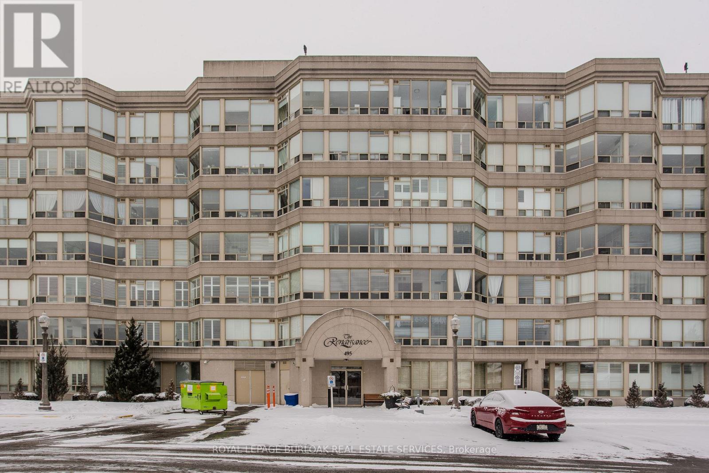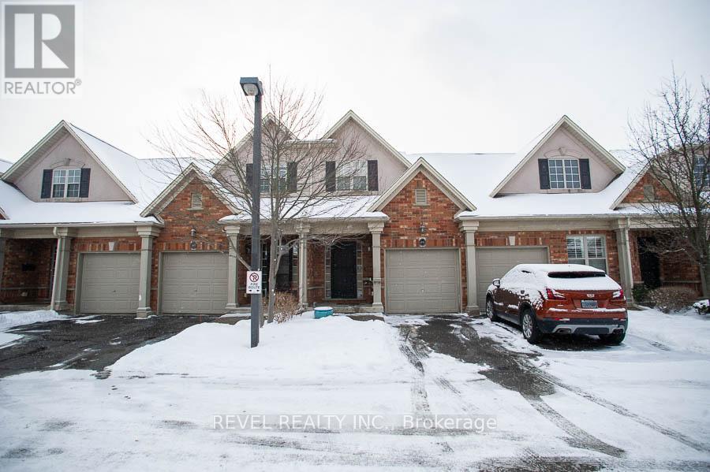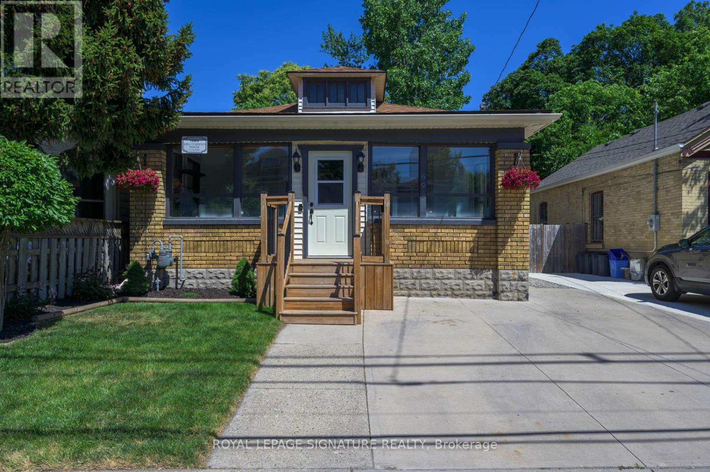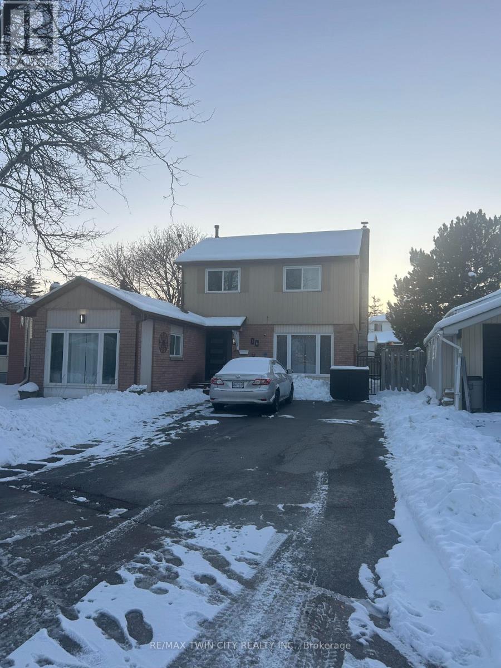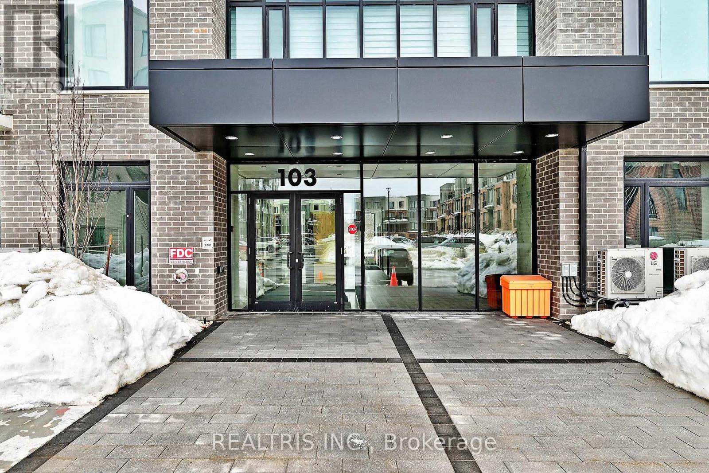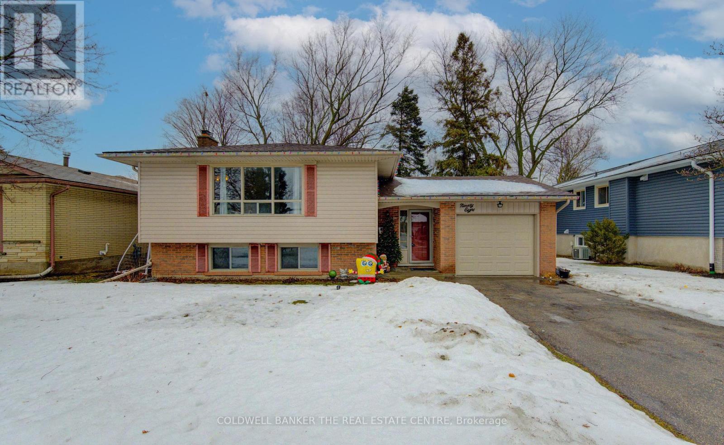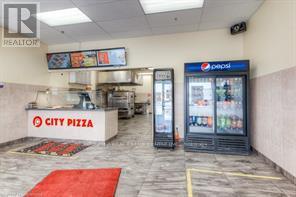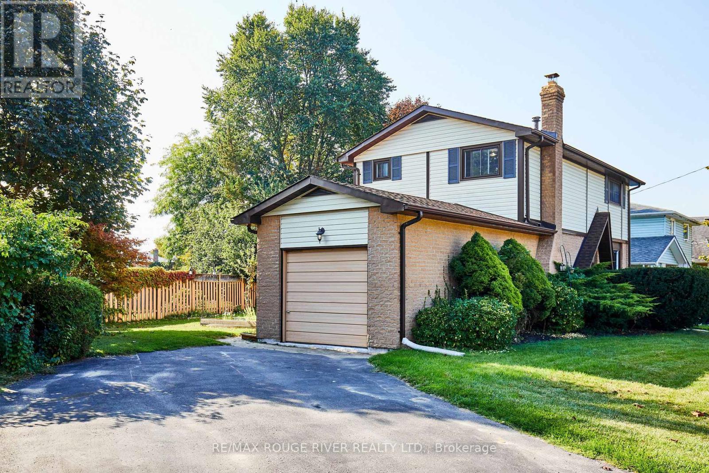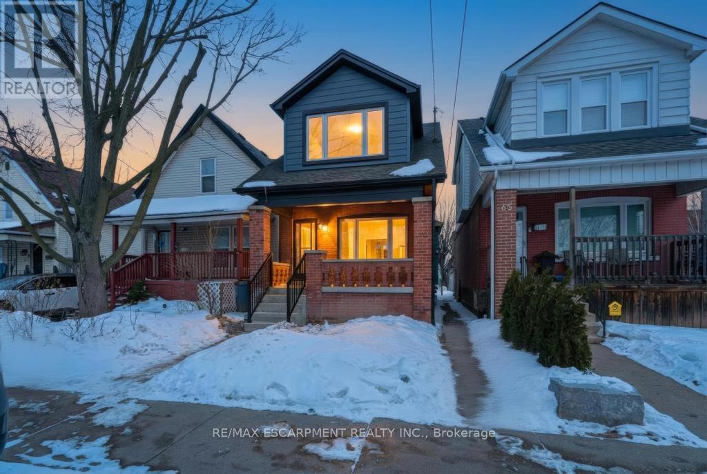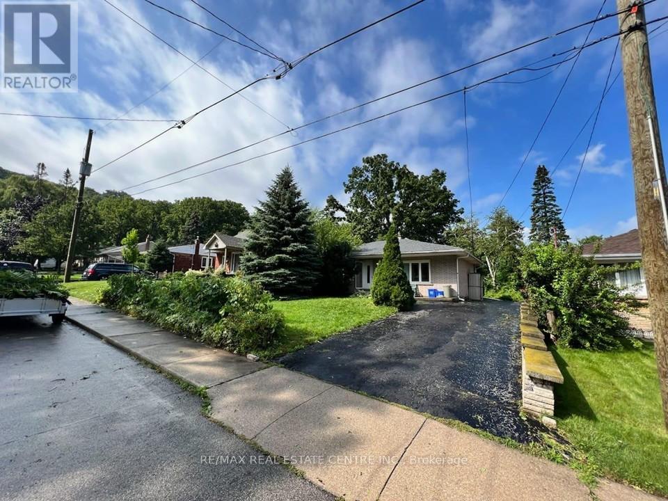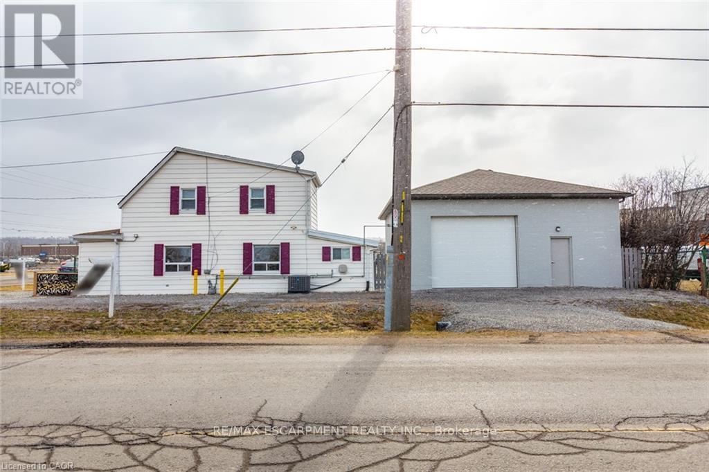152 7th Concession Road E
Hamilton, Ontario
Welcome to your serene country escape! Nestled on approximately 1.7 acres, this charming and beautifully maintained home offers peace, privacy, and modern comfort. Featuring 3+1 spacious bedrooms and a newly renovated kitchen, its perfect for both quiet family living and entertaining. The finished basement with a separate entrance adds extra living space and flexibility - ideal for extended family or guests. Enjoy the beauty of nature from every window or relax on your peaceful property surrounded by mature trees and open space. The oversized shed/workshop provides plenty of room for storage or hobbies. Located in an incredibly quiet area, this property is ideal for anyone seeking a tranquil lifestyle with room to breathe. A true gem - move-in ready and full of country charm! (id:60365)
508 - 495 Highway 8
Hamilton, Ontario
Welcome to this charming condo in the sought-after Renaissance building, an excellent opportunity for first-time buyers, downsizers, or anyone looking to enjoy comfortable, low-maintenance living in a highly convenient Stoney Creek location only 20 mins from Downtown Burlington. Just minutes from the lake and surrounded by everyday essentials including shopping, dining, transit, and services, this well-situated home also offers quick and easy highway access-perfect for commuters and those with an active lifestyle. Step inside to discover a bright, functional layout designed for effortless living. The kitchen is both practical and inviting, featuring a classic tile backsplash, ample cabinetry for storage, stainless steel appliances, and a convenient breakfast bar-ideal for casual meals, entertaining, or your morning coffee routine. Laminate flooring flows seamlessly throughout the unit. The spacious living room is filled with natural light from a large window, creating a warm and welcoming space to relax, unwind, or host friends and family. The generously sized bedroom also enjoys large windows and abundant natural light, providing a peaceful and comfortable retreat. A well-maintained 4-piece bathroom completes the interior, offering both functionality and comfort. Residents of this well-managed building enjoy access to an impressive selection of amenities designed to enhance everyday living, including a squash court, exercise centre, games room, library, sauna, and ample visitor parking for guests. Whether you're entering the market, simplifying your lifestyle, or searching for a comfortable home in a fantastic location close to the lake and all conveniences, this bright and inviting condo offers exceptional value and easy living. (id:60365)
48 - 655 Park Road N
Brantford, Ontario
Enjoy the convenience of condo living without sacrificing space. Welcome to Madison Park, an executive condo complex located in the north end of Brantford. This spectacular 2-storey home with a double car garage was the original model home and offers an impressive 2 bedrooms and 3.5 bathrooms across a thoughtfully designed layout. The main level features hardwood flooring and generous principal rooms, including a bright family room with a gas fireplace, a formal dining area, and a well-appointed kitchen complete with granite countertops, a gas stove, island, and spacious dinette. Main-floor laundry and a convenient 2-piece bathroom add to the everyday functionality of the space. Upstairs, the oversized primary bedroom includes a 4-piece ensuite, while a second bedroom and additional 3-piece bathroom provide comfort for guests or family. The finished basement expands the living area with a large recreation room featuring a second gas fireplace, a 3-piece bathroom, and potential for an additional bedroom or flexible living space. Outside, enjoy the largest deck in the development-perfect for entertaining-complete with an included Weber BBQ. Additional highlights include a new furnace and air conditioner (rented), new water softener, reverse osmosis water system, central vacuum, roof shingles replaced in 2021, and an electric chair lift on the main staircase. A rare opportunity to enjoy executive condo living in a well-maintained, sought-after community close to shopping, amenities, and convenient highway access. (id:60365)
Bsmt - 696 Queens Avenue
London East, Ontario
Welcome to 696 Queens Ave! Located in the heart of Old East Village! This basement unit, with side door access, features a spacious kitchen, a full 3 piece bathroom, a living space, bedroom, and a centrally located shared laundry room. Close proximity to 100 Kellogg Lane, local breweries, future Hard Rock Cafe hotel, restaurants, brand new playground within walking distance, and on a bus route to Fanshawe and Western. (id:60365)
36 Angela Crescent
Cambridge, Ontario
Welcome to 36 Angela Crescent, Cambridge! Tucked away on a quiet mini cul-de-sac in desirable West Galt, this charming home offers peace and privacy with very little traffic. Thoughtfully updated over the past five years, it features mostly newer windows, roof (2018), furnace (2018), replaced kitchen and bathrooms, updated flooring, new deck, modern light fixtures, fresh paint, and newer appliances. This home was the original model home and the 1 car garage was used as their sales office which has now been converted to the 4th bedroom which could easily be converted back to the garage. The finished basement provides additional living space, perfect for family, hobbies, or guests which also includes the laundry room and added storage. Enjoy the convenience of parking for four cars, a welcoming front deck ideal for morning coffee or evening drinks, and a prime location close to schools, parks, and scenic trails. Local shopping is just 3 minutes away, and downtown Galt is a quick 5-minute drive. This home truly combines comfort, updates, and an excellent location. (id:60365)
203 - 103 Roger Street
Waterloo, Ontario
Discover this newly built 1-bedroom condo nestled within the vibrant Spur Line Development . Located Near Wilfrid Laurier University, University of Waterloo, Google HQ, & Grand River Hospital. Smart Layout With Large Bedroom, Full 4-Piece Bathroom, Open Concept Living/Dining, Ample Natural Light, Private Balcony & Stainless Steel Appliances With In-Suite Laundry. Just a short walk away, you'll find the lively Uptown Waterloo, brimming with trendy cafes, upscale dining options, and charming boutiques, as well as the dynamic amenities of Downtown Kitchener. High-end finishes, abundant natural light, and a spacious, open layout create an inviting sanctuary ideal for contemporary urban living. (id:60365)
98 Shea Crescent
Kitchener, Ontario
Welcome to 98 Shea Crescent! Incredible Layout with Income Potential! This side-split offers the perfect canvas for homeowners and investors alike. The highlight is a bright, walk-out lower level with a separate entrance, easily convertible into a legal one-bedroom accessory apartment or a spacious in-law suite. Featuring a large recreation room, a separate playroom, and a 2-piece bath, the layout provides ultimate flexibility. Enjoy the peace and quiet of a huge premium lot backing onto nature trails and McLennan Park. With solid craftsmanship and massive storage in the crawl space, this home is a rare find that combines immediate livability with significant future upside. (id:60365)
6 - 20 Woodlawn Road E
Guelph, Ontario
Excellent Opportunity To Buy A Well Established Fast Growing City Pizza Franchise And Be Your Own Boss. A Good Sales Volumes City Pizza Store. High Traffic Area. Seller Has Built A Strong Client Base Of Repeat Clients Including Local Businesses Such As Factories, Retirement Homes, Car Dealerships. This store is in a Prime Location, Plaza Includes Stores Like Staples And Canadian Tire. Newer developments coming in the near future adding more business to City Pizza. Endless opportunities. This Is Just Sale Of Business On Leased Premises. There is a 6 Yrs Lease Left and Options To Renew for a further 5 Plus 5 Years. Don't miss this opportunity. Rent Of Approx. $4,519.91 a Month Including TMI & HST. Lots Of Opportunity To Grow. This Is Turn Key Franchise Operation. Delivery, Uber Eats, Door Dash, Skip The Dishes, Etc. To Know More About The CityPizza Please Visit Their Website. (id:60365)
607 Carlisle Street
Cobourg, Ontario
FRESHLY PAINTED! Welcome to this beautifully maintained 3-bedroom, 3-bathroom home in the heart of town, where comfort meets convenience. Perfectly situated close to schools, shopping, parks, and everyday amenities, this property offers the ideal balance of family-friendly living and modern functionality. Step inside and you'll immediately notice the thoughtful layout and abundant space and natural light designed to fit your lifestyle. The main floor features 2 bright and inviting living areas, a functional kitchen, and a dining area perfect for family dinners or hosting friends, or this space could be used to expand the kitchen. Upstairs, you'll find three generously sized bedrooms, each with excellent closet space. The primary suite provides a relaxing retreat, while the additional bedrooms are ideal for children, guests, or even a home office. With a bathroom on every level, mornings and busy routines flow with ease. The basement offers incredible potential whether you're envisioning a fourth bedroom, a recreation space, or a home gym, the possibilities are endless. Its a fantastic opportunity to add both living space and value. Outside, the lovely backyard is a true highlight. A spacious deck and charming gazebo create the perfect setting for summer barbecues, morning coffee, or relaxing evenings. The yard provides plenty of room for kids, pets, or a garden. Move-in ready with opportunities to customize and grow, this home is the complete package. (id:60365)
63 Argyle Avenue
Hamilton, Ontario
Welcome to this stunning fully renovated two-storey home where timeless 1920s charm meets modern luxury. Taken back to the studs and thoughtfully updated from top to bottom, this home features brand new flooring throughout, all-new electrical, plumbing, windows, and a new furnace - offering peace of mind for years to come. The bright, open interior is complemented by light-tone laminate flooring, crisp white walls, and a sleek contemporary kitchen finished with quartz countertops, matching backsplash, and brand new stainless steel appliances. The beautifully updated bathroom continues the clean, modern aesthetic with quality finishes and thoughtful design. Every detail has been carefully upgraded - truly a move-in-ready home where no expense was spared. Perfect for buyers seeking modern living with classic character in a turnkey package. (id:60365)
196 Rifle Range Road
Hamilton, Ontario
An Urban Home Bordering a Rural Environment, Best of Both Worlds. On Dead-End Quiet Street, Near Everything, McMaster University, Shopping, Highways, Schools, Restaurants and Hospital. Its a Great Investment or Move in Property. Furnace, Hot water Tank, Humidifier and AC are rented because of the Reliance 24 hours service. (id:60365)
355 Jones Road
Hamilton, Ontario
Discover an incredible opportunity with this rare residential/commercial property in the heart Stoney Creek's Industrial park. Huge potential with this M2-zoned property - a detached 3-bedroom, 1-bath home paired with a massive, newly built 30x30 ft garage featuring a 10 ft door, new heating, separate electrical, and roughed-in plumbing. Perfect for someone looking to live and have their business there too, or to have a place to run your business while earning rental income or convert the house to an office. Zoning allows a variety of uses such as commercial, manufacturing, office space, warehousing & distribution, etc. With some neighbouring properties being worth tens of millions, this is a rare chance to secure such a desired location for your personal or business use for an incredible price! Prime commuter location with quick access to the QEW hwy and parking for up to 10 cars. (id:60365)

