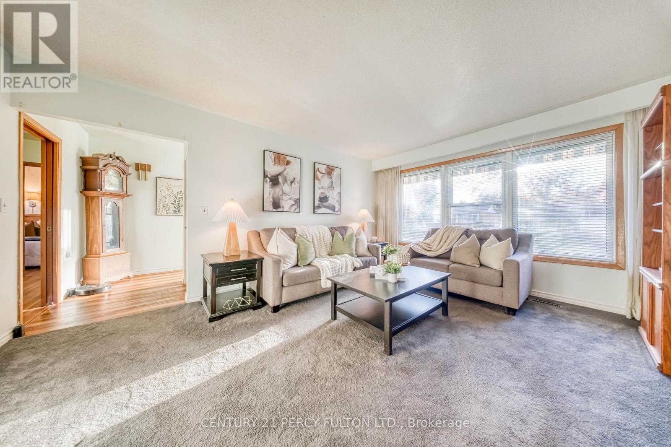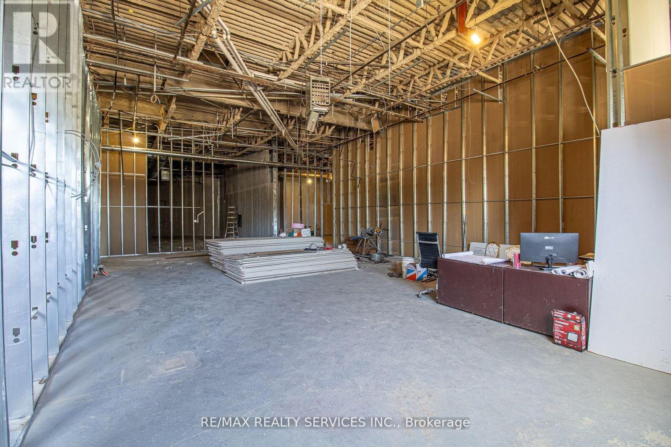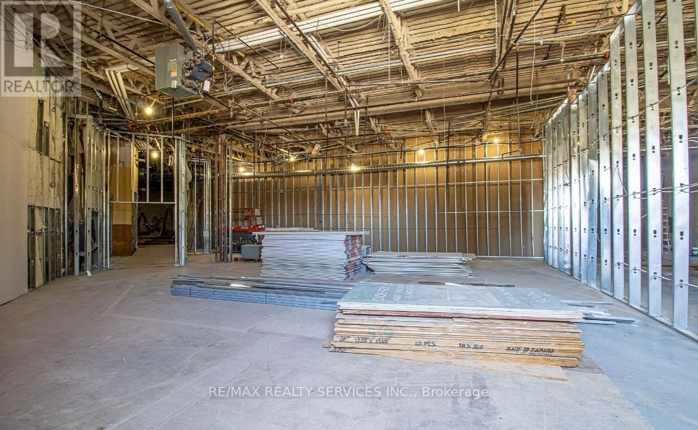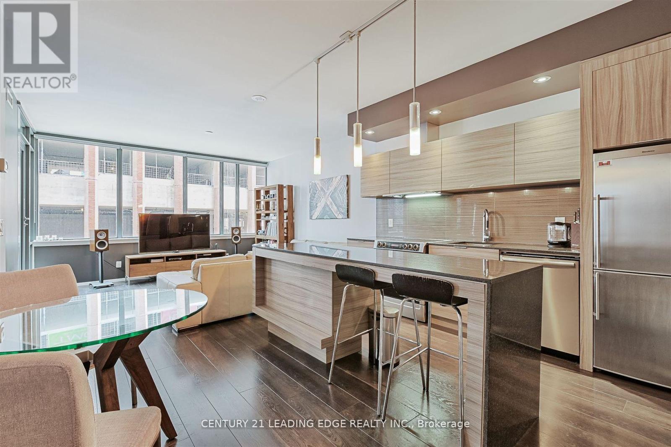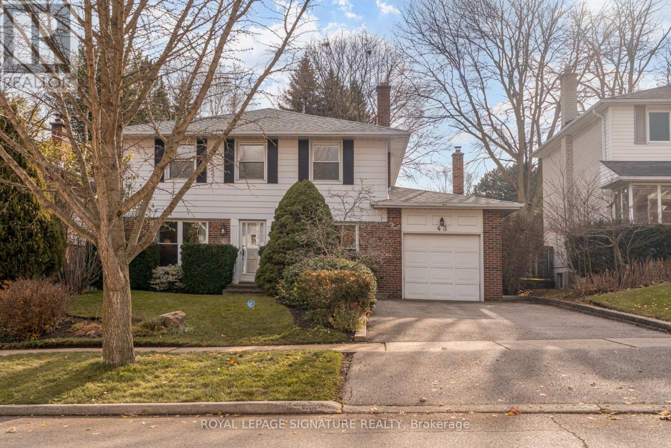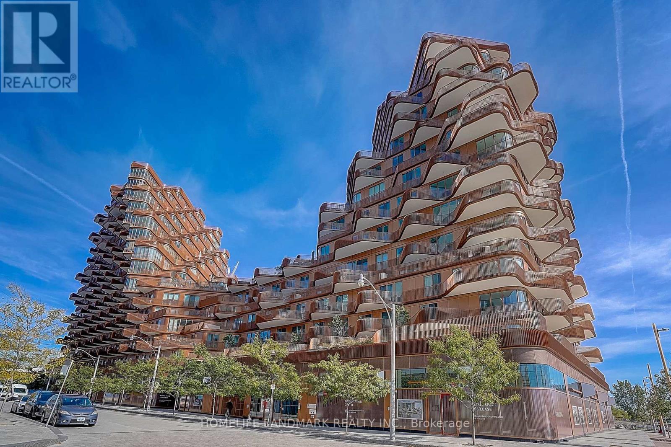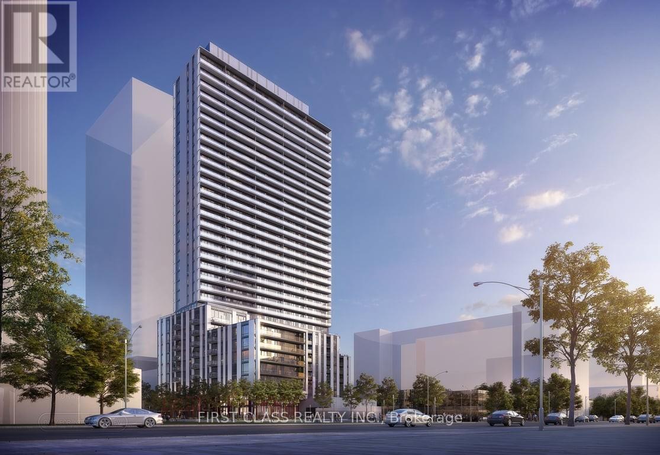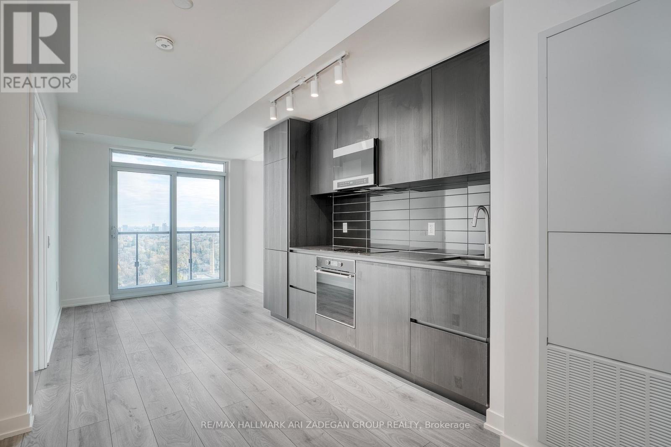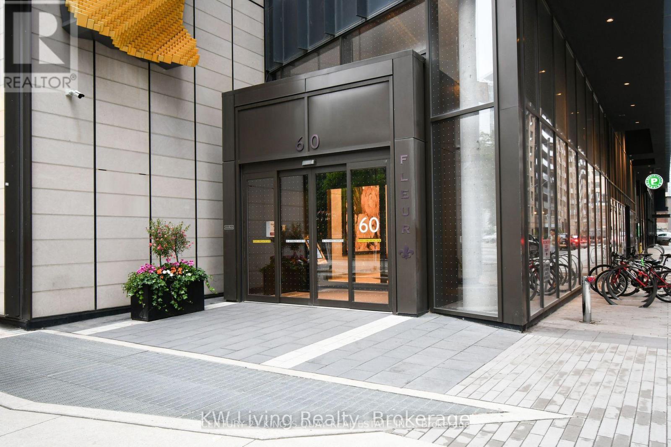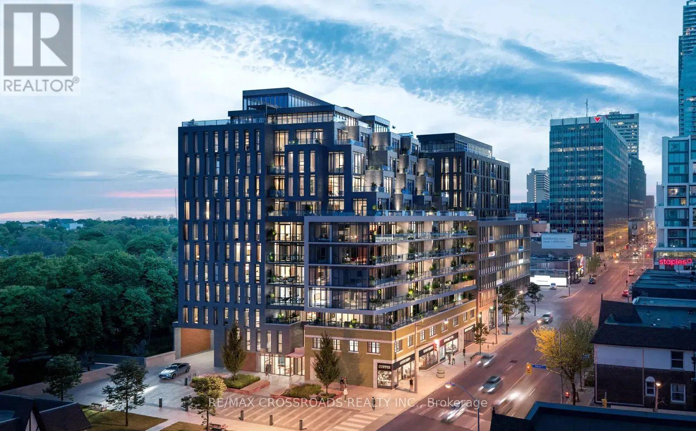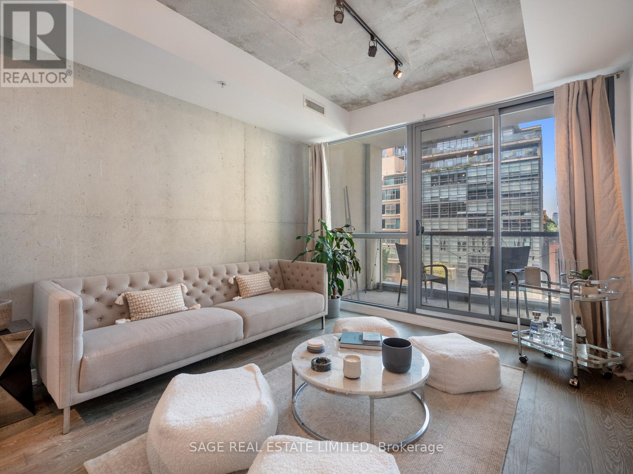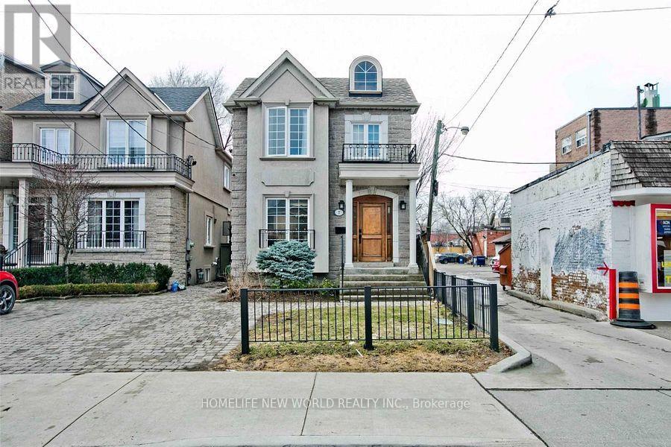43 Taylor Road
Ajax, Ontario
Welcome to 43 Taylor Road, a home full of memories, charm, and endless possibilities. Lovingly cared for by the original family, this 3-bedroom bungalow has been thoughtfully adapted to suit modern family living while retaining the warmth and character that only a home with history can offer. One of the upstairs bedrooms can be used as a bright sun filled sunroom, perfect for morning coffee, a reading nook, an office space or a room to simply soak in the natural light. The homes lower level features two additional bedrooms with a separate entrance, providing privacy and flexibility. Whether you're looking to create an in-law suite or guest accommodations, or a private rental space, this home is ready to meet your needs. Step outside and discover a sprawling backyard, a true haven for summer gatherings, gardening, or simply relaxing in peace. The detached garage adds convenience for parking or storage, completing this property's practical features. Situated on a generous lot with room to breathe, yet close to Bayly Street, the Waterfront Trail, schools, and local amenities, this home offers the perfect balance of suburban tranquility and everyday convenience. More than just a house, it's a place where your next chapter can begin! (id:60365)
19 - 30 Dean Park Road
Toronto, Ontario
Commercial / Retail Condo Units In The Thriving Rouge Community! Premium Location Just Seconds From Hwy 401 With Over 75,000 Residents In The Immediate Trade Area. Excellent Opportunity For End Users Or Investors Alike. New 12-Storey Condo Tower Coming Soon To The Same Complex Adding Approx. 200+ New Residential Units And Steady Customer Traffic. Flexible Zoning Permits A Wide Range Of Uses Including Medical, Restaurant, Office, Retail, Salon/Spa & More. Ideal For Growth-Oriented Businesses Ready To Capitalize On A Rapidly Expanding Neighborhood. Taxes Not Yet Assessed. (id:60365)
20 - 30 Dean Park Road
Toronto, Ontario
Commercial / Retail Condo Units In The Thriving Rouge Community! Premium Location Just Seconds From Hwy 401 With Over 75,000 Residents In The Immediate Trade Area. Excellent Opportunity For End Users Or Investors Alike. New 12-Storey Condo Tower Coming Soon To The Same Complex Adding Approx. 200+ New Residential Units And Steady Customer Traffic. Flexible Zoning Permits A Wide Range Of Uses Including Medical, Restaurant, Office, Retail, Salon/Spa & More. Ideal For Growth-Oriented Businesses Ready To Capitalize On A Rapidly Expanding Neighborhood. Taxes Not Yet Assessed. (id:60365)
405 - 8 Charlotte Street
Toronto, Ontario
Welcome to The Charlie! Nestled in the Peaceful Pocket of the Entertainment District this Building was Designed by award winning Cecconi Simone for Balance, Sophistication, Comfort and Functionality as soon as you step inside this building. Your New Home Features Nearly 1,000 Square Feet with 2 Bedrooms, Both With Ample Closet Space, 2 Full Bathrooms with an Ensuite Deep Soaker Tub to Relax in Peace. A Massive Den to Turn into Any Space you Desire, Open Kitchen with an Island that can seat an Entire Family and a Bright Spacious to Dine and enjoy your Living Room. This Building is almost unmatched in Amenities with your One Stop R&R Floor from a Full Gym/Fitness Centre, Aerobics Studio, Steam Room, Piano Lounge, Media Room, GamesRoom, Outdoor Pool, Sundeck, Dining Lounge, Kitchen & Outdoor Bbq's. Step Outside the Front Door and onto the Street Car for Public Transit, 1 KM from the Highway for Easy Driving Access, Walk Steps to every Necessity for Groceries, Shopping, Restaurants or Entertainment. (id:60365)
43 Davean Drive
Toronto, Ontario
An enormous and immaculately maintained 4-bedroom, 2-storey home offering over 4,000 sq ft of total living space (2,950 sq ft above grade plus a 1,311 sq ft finished basement) on a premium 50 x 120 ft lot in the prestigious St. Andrew-Windfields community. Zoned for Toronto's top-ranking schools: Dunlace Public School, Windfields Middle School (IB), and York Mills Collegiate. This sun-filled, south-facing home is bright throughout the day. The spacious kitchen overlooks the backyard and offers a walk-out directly to your private outdoor space, perfect for enjoying your morning coffee. The family room features a cozy fireplace, ideal for spending quality time with loved ones. The primary bedroom is exceptionally large, complete with a 4-piece ensuite. The remaining three bedrooms are generously sized, offering comfort for the whole family. The fully fenced backyard features a beautiful mature maple tree and feels like your own private resort. Minutes to public transit, Highway 401, and 404/DVP. An incredible opportunity in one of North York's most desirable neighbourhoods. (id:60365)
1122 - 155 Merchants' Wharf
Toronto, Ontario
Welcome to luxury waterfront living at Tridel's Aqualuna, located in Toronto's vibrant East Bayside district. This exceptional brand-new 2-bedroom + enclosed den residence offers 2,433 sq. ft. of upgraded living space, featuring premium finishes and breathtaking south-facing views of the lake, gardens, and pool.Designed for both comfort and elevated entertaining, the suite showcases floor-to-ceiling windows, a spacious open layout, and a gourmet kitchen equipped with integrated appliances, an upgraded Miele induction cooktop with touch controls, natural stone countertops, custom cabinetry, a built-in wine cellar, and an enlarged double-waterfall island. Both bedrooms include private ensuites with heated floors and upgraded natural stone countertops, while the double-door enclosed den provides an ideal office or guest room. The luxurious primary retreat features his-and-hers walk-in closets, a spa-inspired ensuite, and direct access to a serene lake-view terrace, complemented by a second private balcony off the additional bedroom. Additional conveniences include a full-size laundry room with sink and ample cabinetry, along with an EV-ready parking space.Resort-style amenities include a lakeside outdoor pool, fitness and yoga studios, sauna, media and party lounges, and 24/7 concierge service. Just steps from Sugar Beach, the Martin Goodman Trail, the waterfront promenade, and some of the city's best dining and cultural destinations, this home offers an unmatched blend of tranquility, sophistication, and urban convenience. (id:60365)
318 - 5858 Yonge Street
Toronto, Ontario
Experience modern urban living at Plaza On Yonge, the newest addition to North York's vibrant Yonge & Finch community. This stylish 2-bedroom, 2-bath residence features expansive floor-to-ceiling windows that fill the space with natural light and showcase an unobstructed North East Facing view. Situated on the 3rd floor, it offers exceptional Convenience with quick and easy access to the building. Inside, quality laminate flooring throughout, and a highly efficient split-bedroom layout with no wasted space. Perfectly located just steps from TTC Subway and Bus routes, VIVA and YRT services, GO Transit, and within walking distance to schools, parks, restaurants, cafés, and shopping-including H Mart just around the corner. Enjoy direct transit access to both York University and Seneca College for added convenience. (id:60365)
1510 S - 110 Broadway Avenue
Toronto, Ontario
Welcome to Untitled Condos - South Tower, where modern design meets unmatched convenience at Mt Pleasant & Eglinton. This stunning 1+1 bedroom, 2-bath suite (Unit 1510) offers a functional, open-concept layout with sleek contemporary finishes throughout. The spacious living area features floor-to-ceiling windows that fill the home with natural light, while the stylish kitchen boasts integrated appliances, quartz counters, and premium cabinetry. The primary bedroom includes ample closet space and a beautifully finished ensuite, and the versatile den makes an ideal home office or guest space. A second full bathroom adds exceptional convenience.Situated steps from the new Eglinton LRT, transit, top restaurants, parks, and vibrant Midtown amenities, this location offers the perfect blend of urban energy and neighbourhood charm. Residents enjoy access to world-class amenities including a state-of-the-art fitness centre, indoor/outdoor pools, co-working spaces, serene lounge areas, and 24-hour concierge. Perfect for professionals or couples, Unit 1510 delivers stylish living in one of Toronto's most sought-after communities. Let this thoughtfully designed suite become your next home. (id:60365)
1703 - 60 Shuter Street
Toronto, Ontario
Luxury High-Rise Menkes Fleur 1+1 Condo Located In The Heart Of The Downtown Core. Features The Highest Quality Menkes Finishes. Functional Layout, Floor-to-Ceiling Window. Large DenW/Sliding Door Can Be Used As 2nd Br/Office. Modern Design Kitchen W/ Built-In Appliances. Excellent & Convenient Location Walking Distance To TMU, George Brown, U Of T, Eaton Center, Yonge-Dundas Square, City Hall, Groceries, Shops, Restaurants, Hospitals. Minutes Entertainment District. Unit is furnished and ready to move in. (id:60365)
607 - 8 Manor Road
Toronto, Ontario
Davisville Condos 8 Manor Rd W, Toronto, On M5P 1E7, Canada Brand New Never Lived In ?? 2+1 Bed 2 Bath ?? 1 Locker ??785 Sqft interior + 177 Sqft large Balcony ??Yonge and Eglinton ?? Min walk to Davisville Subway Station. (id:60365)
406 - 39 Brant Street
Toronto, Ontario
Loft to Love you Baby,Welcome to King West Living at its Finest. Steps To St Andrew's Playground Park, Entertainment District, Fashion District, 24 Hrs. Street Car. 1 Bedroom Layout, Elegant Designer's Choice Deco and Furnishings!Beautifully appointed suite features Euro Style Stainless steel Kitchen Appliances. Stacked Washer & Dryer. 9' Exposed Concrete Ceiling, Gas Stove and Barbecue Line on Balcony, one storage locker included. Making your loft dreams come true! (id:60365)
7 Roslin Avenue
Toronto, Ontario
Beautiful 4 Bedroom Home Situated In Sought After Bedford Park Public School Area! Two Minute Walk To Subway! This Is An Ideal Family Home With A Luxurious Kitchen That Opens Into A Large Family Room. This Walks Out To Large Deck Overlooking Fully Fenced Garden. Finished Lower: Self Contained Suite With Walk Up. Perfect For Any Commutes: Spacious Carport But Also Walking Distance To Everything-The Best Public And Private Schools, Yonge Street Shops, Parks, Library, Restaurants, Tennis Courts. Recording Studio Will Be Removed At Seller's Expense - The Rooms Will Be Returned To Their Original Condition. (id:60365)

