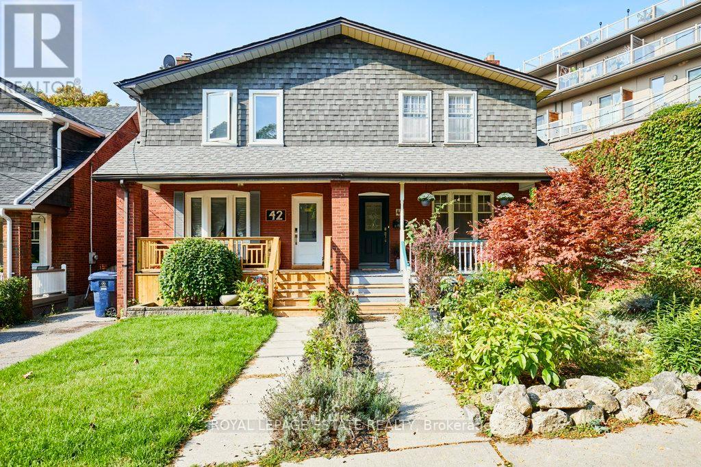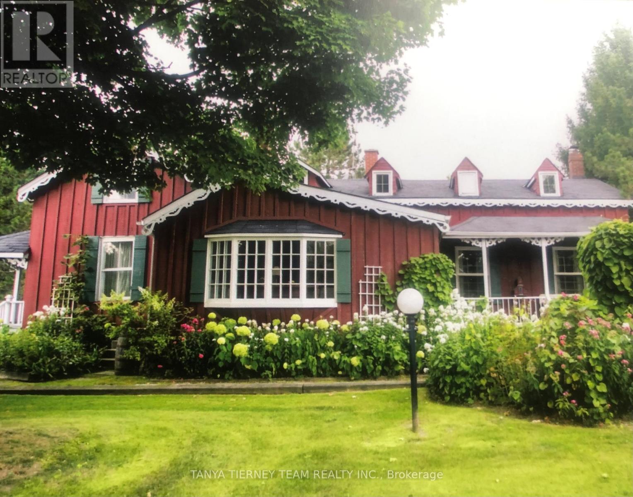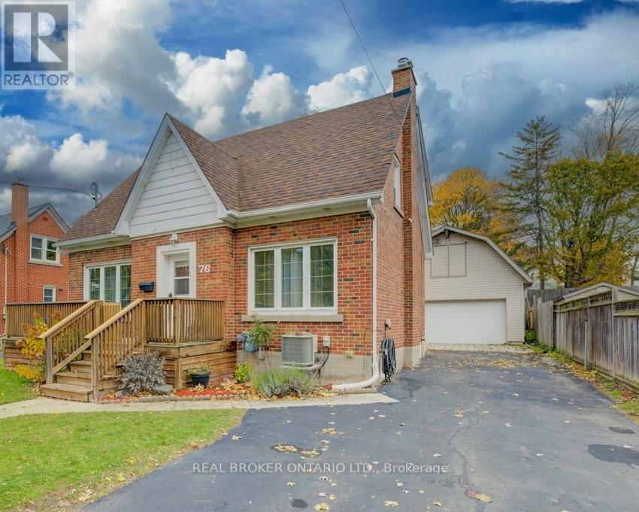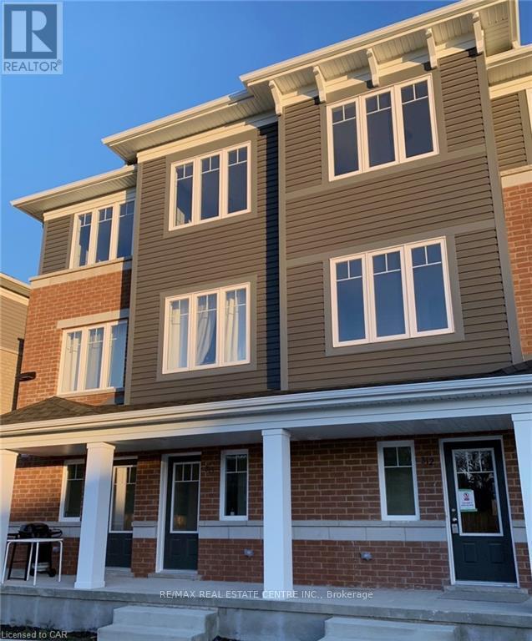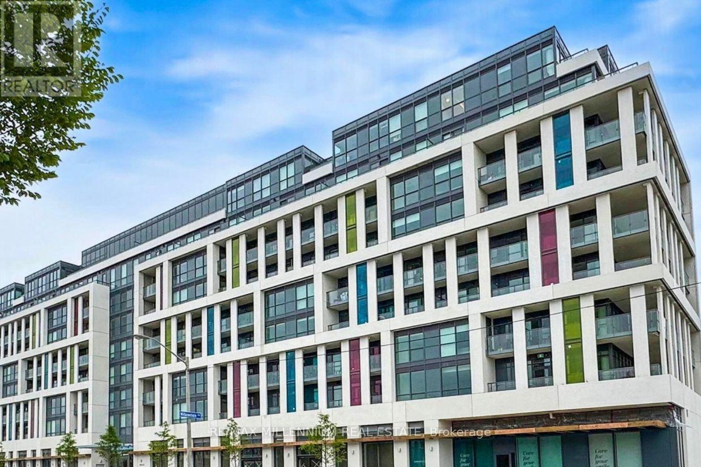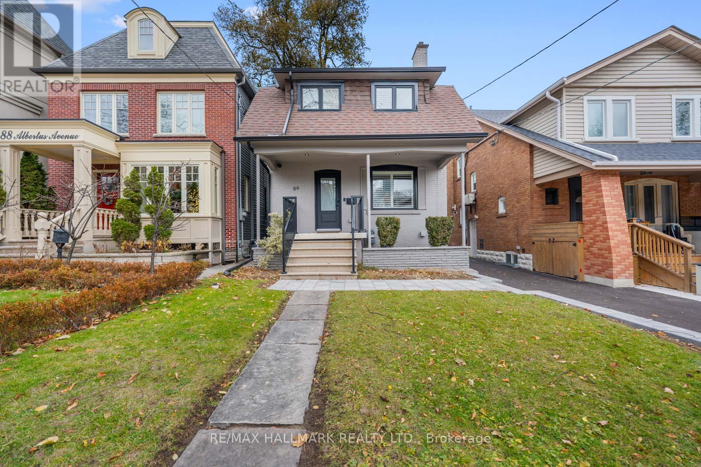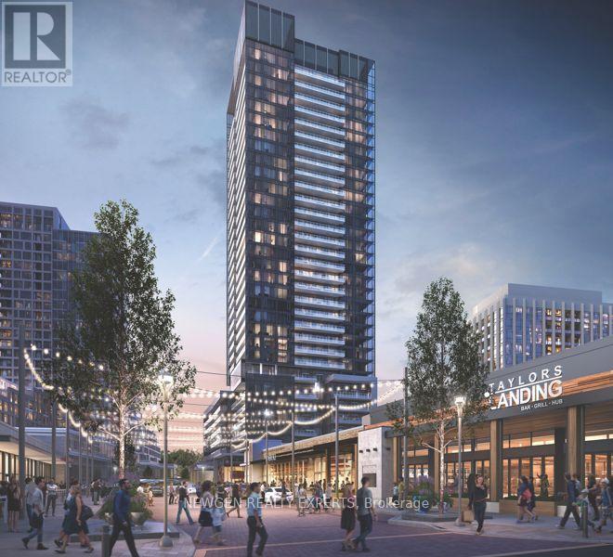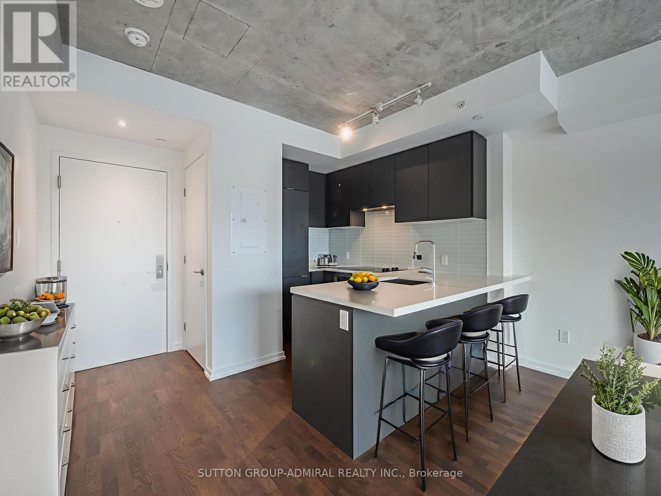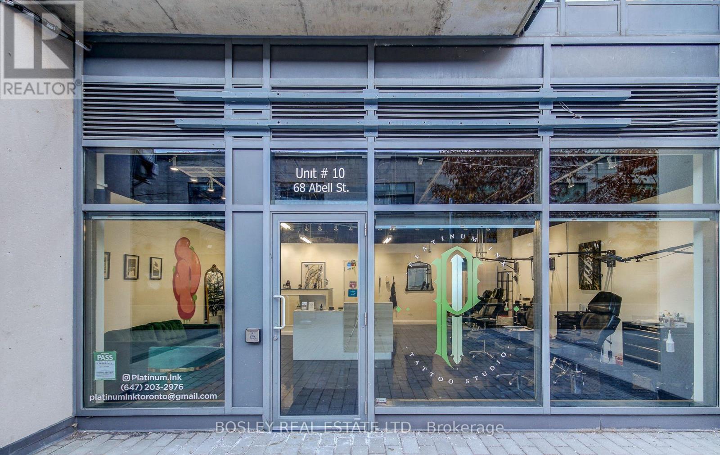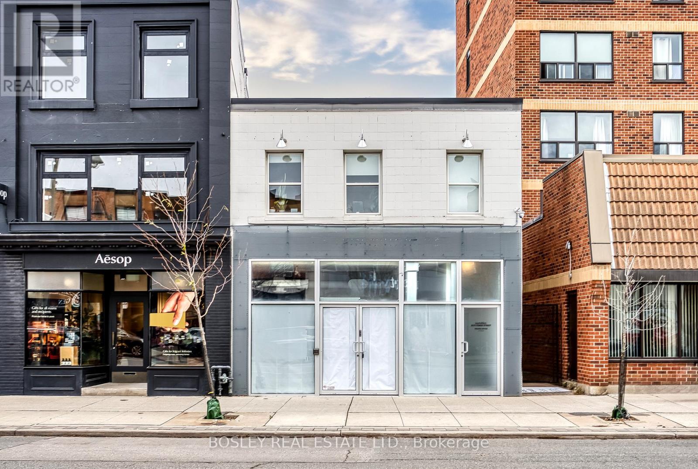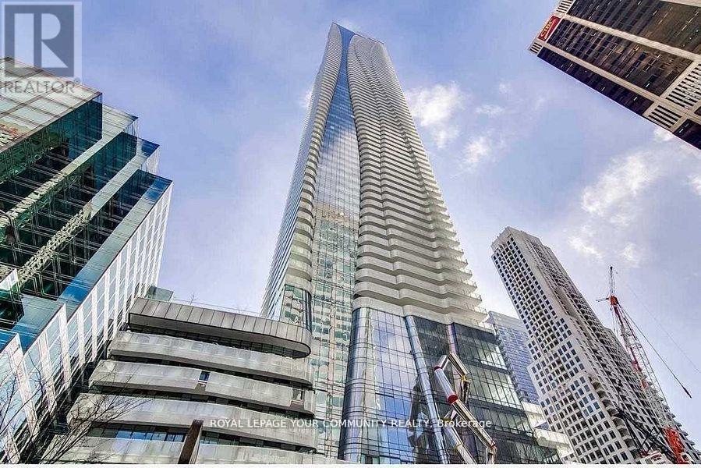44 Birchmount Road
Toronto, Ontario
Welcome to 44 Birchmount Road, South of Kingston Road, in the highly sought-after Birch Cliff neighbourhood. This charming oversized, 3-bedroom, 2-bathroom semi-detached just feels like home, featuring classic brick-to-roof construction and situated on an inviting, irregular-shaped lot that showcases stunning perennial gardens which have been the owners pride and joy over the years. The welcoming spacious main floor features a large living room, wood burning fireplace (requires WETT certification) and hardwood floors. The updated kitchen features a fabulous breakfast area, granite counters, ample cupboard space and walks out to the back yard. On the second floor you are welcomed by a large landing and 3 bedrooms all with closets, the primary overlooks the backyard which is unique in an east-end semi, with the two additional bedrooms overlooking the front yard. The mainly unfinished basement is ready for your updating and renovations. The location offers the best of urban convenience and natural beauty. You are surrounded by greenspace with the waterfront trail just down the street and the picturesque Rosetta McClain Gardens a short, leisurely stroll away. Enjoy close proximity to the lake and all it offers! For active lifestyles, the home is conveniently near the Birchmount Community Centre, which features pickleball, a newly built hockey rink, indoor pool, and a newly updated football field. Families will appreciate being close to Birchcliff Public School and Birchmount High School. Transit is at the top of the street and some wonderful local shops along Kingston Road, everything you need is within easy reach. Don't miss the chance to live in this vibrant, family-friendly community! Offers welcome anytime. (id:60365)
216 - 7439 Kingston Road
Toronto, Ontario
Welcome To The Narrative Condos - A Brand New, Never Lived-In Studio In East Scarborough. Bright South-West Exposure With Plenty Of Natural Light, A Functional Layout With No Wasted Space, And Laminate Flooring Throughout. Modern Kitchen Featuring Stainless Steel Appliances, Quartz Countertops, And Sleek Cabinetry. Enjoy The Open Balcony With A Pleasant View. Includes One Locker. Conveniently Located Near Hwy 401, Rouge Hill GO Station, Port Union Waterfront, Rouge Valley National Park, U Of T Scarborough, Centennial College, And Scarborough Town Centre. Close To Parks, Shops, And Public Transit. Building Amenities, Once Completed, Will Include A 24-Hour Concierge, Fitness Centre, Games Room, Party Room, Playground, And More. A Must-See! (id:60365)
130 Myrtle Road E
Whitby, Ontario
Heritage Farmhouse with In-Law Suite on 1 Acre in Prestigious Ashburn! Lifted from the pages of a magazine, this rarely offered century farmhouse perfectly blends timeless character with modern luxury. Situated on a picturesque 1-acre lot in the Oak Ridges Moraine, this property offers a separate in-law suite or rental apartment and endless charm. Featuring exposed beam ceilings, wide pine plank floors, tongue & groove paneling, crown moulding, designer décor, and four fireplaces. The family-sized eat-in kitchen showcases marble counters, centre island, bay window, and an elegant electric fireplace. Designed for entertaining with a formal dining room, living room, den with dry bar, and an impressive timber-framed family room with floor-to-ceiling stone gas fireplace, wood stove, and walkout to patio.Upstairs offers three spacious bedrooms, including a primary retreat with sitting area, his & hers closets, and an additional laundry room. The guest suite features skylights, a spa-like semi-ensuite, and a charming clawfoot tub.The private in-law suite offers a separate entrance, open-concept layout, full kitchen, 4-pc bath, separate laundry, and a loft bedroom with walk-in closet-ideal for extended family or rental income.The beautifully treed 220' x 200' lot features three outbuildings with business potential, interlock patio with fire pit, and perennial gardens. A one-of-a-kind property where history meets modern comfort! (id:60365)
76 Brentwood Avenue
Kitchener, Ontario
TURNKEY HOME WITH TIMELESS APPEAL, WITH A DETACHED, HEATED 2 STOREY WORKSHOP! Welcome to 76 Brentwood Avenue, a hidden gem nestled in one of Kitchener's most desirable and peaceful neighborhoods. Perfectly located within walking distance to schools, parks, restaurants, Rockway Gardens, the Kitchener Memorial Auditorium, and Rockway Golf Course, with quick highway access and just minutes from downtown Kitchener and Fairview Park Mall - this location truly has it all. Step inside this warm and inviting 1.5-storey home, where natural light fills every room. The custom kitchen (2024) features sleek stainless steel appliances, abundant cabinetry, and generous counter space - ideal for anyone who loves to cook. The adjoining dining room is perfect for family meals or entertaining guests. Relax in the spacious living room, featuring hardwood floors and a cozy wood fireplace with "Heritage" insert. Off the kitchen, an enclosed back deck opens to a fenced yard, perfect for children or pets. Upstairs, you'll find three bedrooms and a bright 4-piece bath, plus walkout access to a large upper deck - the perfect spot to enjoy morning coffee or the sunrise. The finished basement includes a versatile office or guest room, a 3-piece bath, a cold room, and plenty of storage and laundry space. Outside, the extra-long driveway offers ample parking, leading to an impressive 20'x32' detached, heated two-storey workshop/garage with loft - an ideal setup for a home-based business, studio, or serious DIY workspace. This well-maintained, move-in-ready home is waiting for your personal touch. Don't miss this rare opportunity to own a property that combines comfort, location, and functionality in one perfect package. (id:60365)
D5 - 24 Morrison Road
Kitchener, Ontario
Be A Part Of Kitchener's Family-Friendly Community Of Morrison Woods! Freshly Painted And New Carpets Throughout, This 2-Storey, 3 Bedroom Stacked Town Features Modern, Contemporary Finishes With Unique Layout Offering Main Level Bedroom And 2 Pc Powder, Perfect For Work-From-Home, Bonus Rec Room Or 2nd Primary Bedroom. Upper Level Features Spacious, Bright Open Concept Living & Dining Room Leading To Modern Kitchen With Breakfast Island, Stainless Steel Appliances And Walk-Out To Large Balcony. Plenty Of Storage Space With Main Floor Coat Closet And Walk-In Closet. Upper Level Laundry And 1 Exclusive Parking Space Included. Well-Maintained Highly Sought After Condo Community Walking Distance To WRHN (Grand River Hospital), Schools, Parks, Trails, Grand River, Chicopee Park & More. Conveniently Located Minutes To All Amenities Including Shopping, Fairview Mall, Restaurants And Major Retailers. (id:60365)
529 - 181 Sheppard Avenue E
Toronto, Ontario
Discover this beautifully updated condo that combines modern style with everyday practicality in one of North York's most connected neighbourhoods. This bright and inviting 1-bedroom, 1-bathroom suite offers a functional open-concept layout highlighted by 9' ceilings, floor-to-ceiling windows, and a private balcony with impressive city views.The contemporary kitchen is equipped with integrated appliances, sleek cabinetry, a stylish backsplash, and upgraded countertops, making it both efficient and visually striking. The bedroom is generously sized and filled with natural light, offering ample closet space and a peaceful atmosphere perfect for unwinding at the end of the day.Located just moments from Bayview Village, Whole Foods, Longo's, parks, schools, and local amenities, this address delivers exceptional convenience. With the Sheppard subway line nearby and quick access to Highway 401, getting around the city and the GTA is seamless.A wonderful opportunity to own a well-appointed home in a prime North York location. Taxes aren't assessed yet brand new building. (id:60365)
86 Albertus Avenue
Toronto, Ontario
Welcome to 86 Albertus Avenue, a completely turn-key home in the highly sought-after Lytton Park neighbourhood of Lawrence Park South. Situated on a 29 x 135 ft lot, this fully renovated residence offers exceptional modern living with premium finishes throughout-plus parking for 2 cars on an extra-wide mutual drive with an EV charger already installed. The main floor features an open-concept layout with 5-inch white oak hardwood floors, a stunning chef's kitchen with Caesarstone countertops, stainless steel appliances, a gas range, and a built-in Wolf espresso machine. A versatile rear main-floor room includes its own separate entrance and 3-piece bathroom, making it ideal as a home office, guest suite, additional bedroom, or family room.Upstairs, you'll find three generous bedrooms, each with custom built-ins. The primary suite accommodates a king-sized bed and includes a walk-in closet and a private 3-piece ensuite with heated floors. All bathrooms in the home feature in-floor heating for year-round comfort.The lower level offers a spacious recreation room, full laundry room, and ample storage. This home has been professionally renovated from top to bottom, including new electrical, new Toronto Hydro service, spray foam insulation, new plumbing, new framing, New Furnace & AC (Forced Air) providing peace of mind and long-term durability. Located in an elite school district: John Ross Robertson (Elementary) and your choice of Lawrence Park Collegiate Institute or North Toronto Collegiate Institute for High School. Enjoy unmatched walkability-just steps to the vibrant shops, cafes, and restaurants along Yonge Street, plus quick access to parks, transit, and all the amenities that make North Toronto one of the city's most coveted communities. Detached garage and EV Charger. 86 Albertus Avenue truly offers the best of Lytton Park living. Move in and enjoy. Bonus, Plans Approved for New Home, Just over 2600 Sqft. Speak to LA for more Information. (id:60365)
1005 - 50 O'neill Road
Toronto, Ontario
Welcome to this beautiful condo at Rodeo Drive Condos, offering spectacular unobstructed north-facing views from one of the most spacious 1-bedroom layouts in the building, featuring a larger bedroom than any other floor plan. This brand new suite boasts a thoughtfully designed open-concept living space with upgraded finishes throughout. The gourmet kitchen showcases integrated Miele appliances, soft-close cabinetry, and elegant under-valance lighting. The primary bedroom features floor-to-ceiling windows that fill the space with natural light, complemented by an added IKEA wardrobe for extra storage. A sleek bathroom with an additional cabinet provides both style and functionality. Enjoy peace of mind with 24-hour concierge service and elevate your lifestyle in the vibrant Shops at Don Mills community, with dining, shopping, and entertainment right at your doorstep. (id:60365)
704 - 60 Colborne Street
Toronto, Ontario
Discover stylish urban living at 60 Colborne Street, Unit #704, a bright and sophisticated downtown Toronto condo featuring floor-to-ceiling windows, all stainless-steel appliances, quartz countertops in the kitchen, which extend into the breakfast bar and in the bathrooms, an in-suite washer and dryer, and an open-concept layout perfect for entertaining, complete with a spacious kitchen and hardwood floors throughout. Located in the vibrant St. Lawrence Market district, this boutique residence places you steps from world-renowned St. Lawrence Market, the Toronto Eaton Centre, King Street transit lines, nearby subway stations, the Financial District, cafés, restaurants, parks, and waterfront trails, as well as close proximity to schools and several places of worship, creating unmatched convenience in one of Toronto's most walkable neighbourhoods. (id:60365)
10 - 68 Abell Street
Toronto, Ontario
26' of frontage along a pedestrian lane below a condo filled with young professionals. The unit is next to several high traffic businesses (nail salon, barbershop, medical clinic, med spa) and sees lots of foot traffic passing by units. With several condos already surrounding it, the area has two more in the approval process as well as the new GO station on Sudbury being built just behind the unit on Lisgar. The property is perfect for end users looking to operate their own business, professional offices, medical use, personal services, artistic studios and galleries. (id:60365)
2577 Yonge Street
Toronto, Ontario
2,781 sf street-level space for lease with 22 feet of prime Yonge street frontage, just north of Yonge & Eglinton in midtown Toronto. Set within an upscale retail-residential corridor, it draws from a wealthy customer base and superb transit access via the nearby Eglinton TTC Station and the upcoming Crosstown LRT. neighbouring brands like Clinique du Mode, Club Monaco, and Sporting Life enhance the strong tenant mix. This is a compelling option in one of Toronto's most sought-after, fast-evolving districts-ideal for operators seeking high visibility and steady foot traffic. Monthly paid parking is available. The property also provides an additional basement/crawlspace for storage. (id:60365)
5409 - 1 Bloor Street E
Toronto, Ontario
Above Toronto's skyline rests the most sought after, award winning and internationally acclaimed residence, One Bloor. Anchored by a six-storey podium, the building peaks at an impressive seventy-six floors. One Bloor emobdies effortless livng in its highest form and reaches beyond to make spaces for all of life's moments and the opportunity to create new ones. At the intersection of Toronto's bustling streets of Yonge and Bloor and two major subway lines, you will find that you are well-connected to all the unparalleled luxuries that the city has to offer. This is the address that defines Toronto and it is made for a life without limits.Spectacular Iconic One Bloor Condo In Yorkville. Direct Access To Subway! Modern Furnished 2 Bdrm, 2 Bath Walk-Out To The Spacious Balcony. Rooftop Terrace, Indoor/Outdoor Pool, Fully Equipped Gym, 24 Hr Concierge, Steps From Designer Shopping, Direct Access To Ttc, The New Four Seasons Hotel, One Hazelton Hotel And Numerous Fine Dining Locations.See Floor Plan In Attachments. (id:60365)

