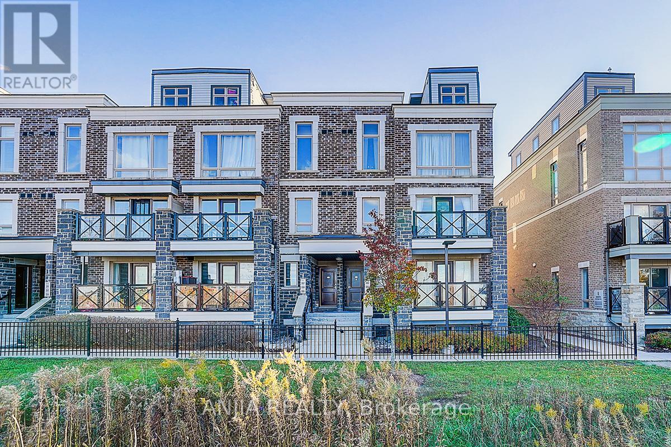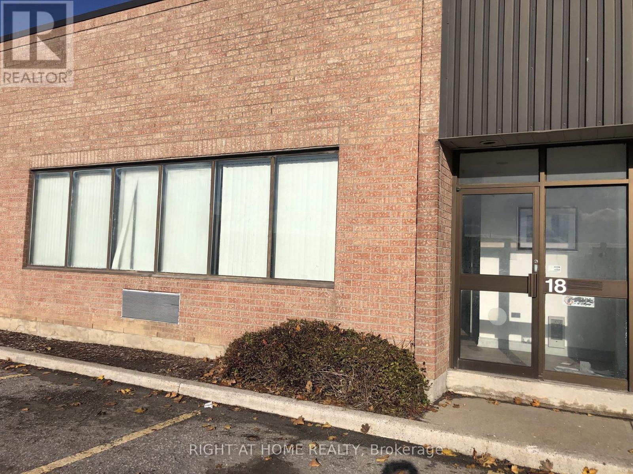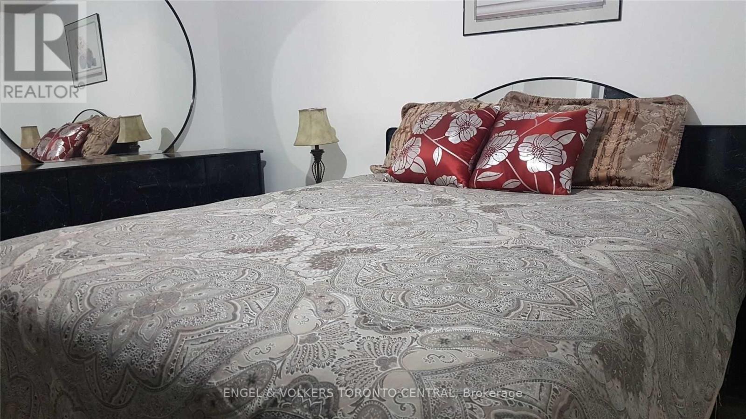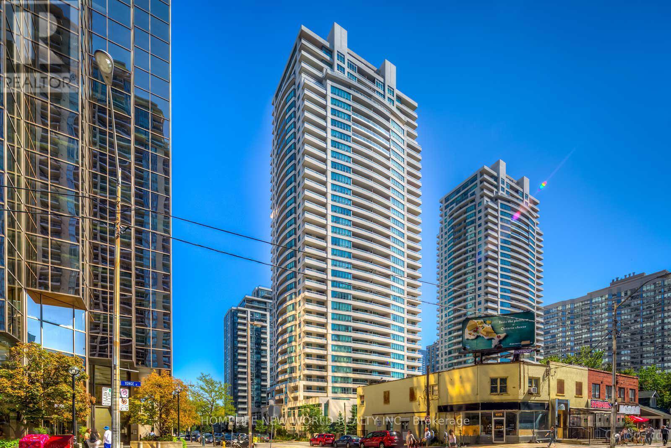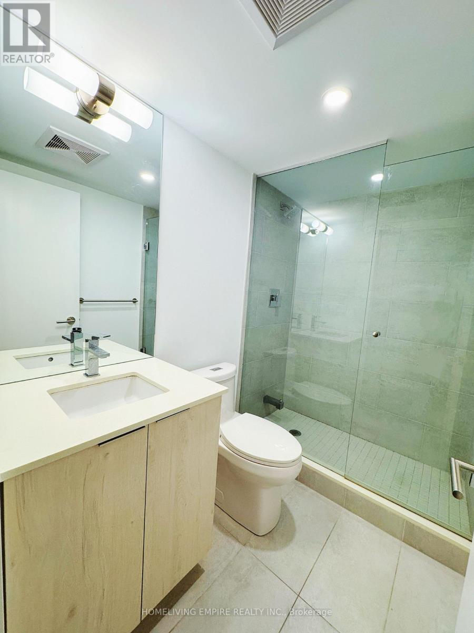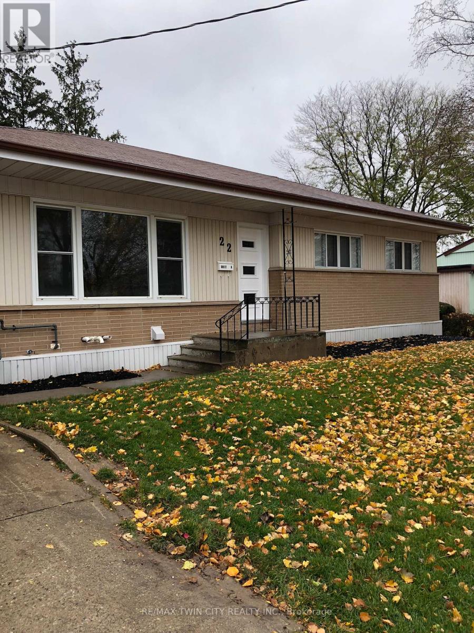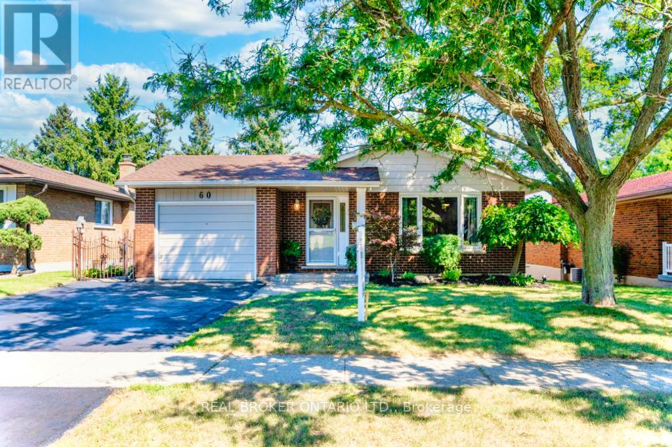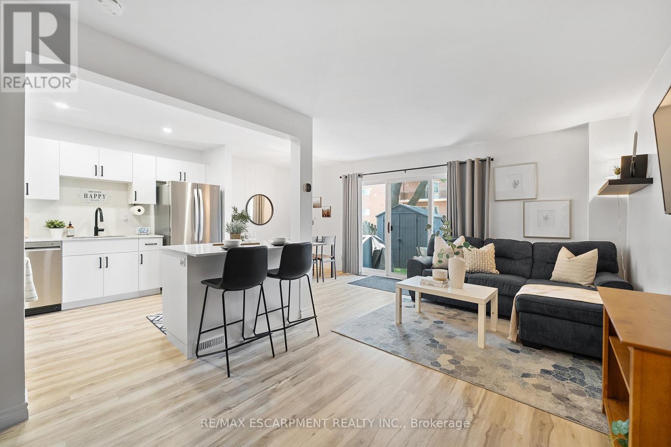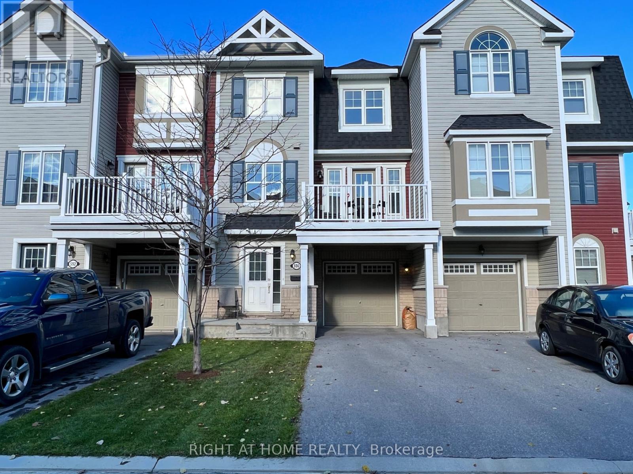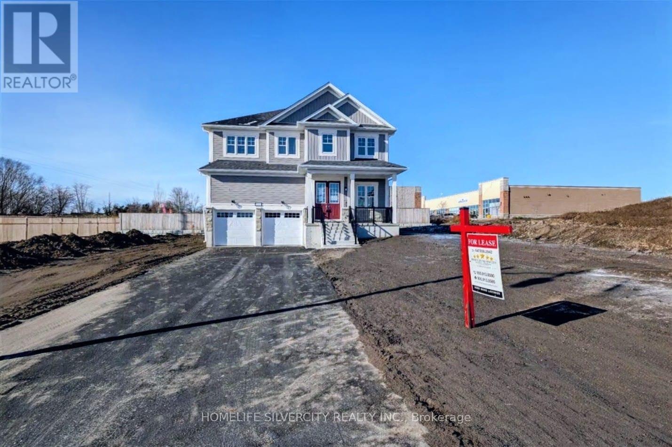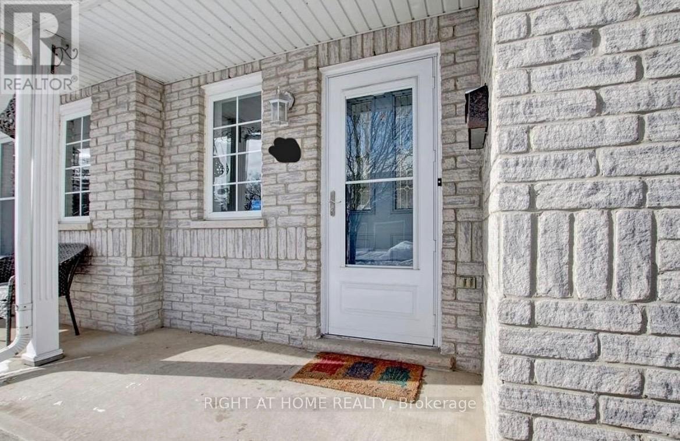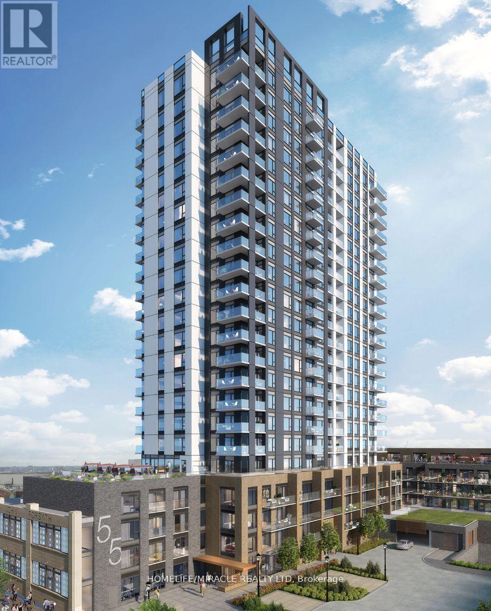304 - 20 Dunsheath Way
Markham, Ontario
Located In Cornell Area. Modern & Chic 3 Level Stacked Townhouse, Bright, Modern & Open Concept. Oak Staircase, Laminate Throughout - No Carpet. Kitchen With 4 Appliances (New Dishwasher) And Island/Breakfast Bar. Huge Rooftop Terrace, comfort and convenience. This home is maintained by original owner. Corner unit with Bright and airy open concept offers a modern and functional space for hosting everyday living! built cabinets providing plenty of storage and convenience. Premium Roof Terrace w/extra glass panels, perfect for both relaxation and entertaining, oversize window . One parking and one locker. Move-in Condition & perfect home for 1st time buyer, young family or down-sizing. (id:60365)
18 - 400 Finchdene Square
Toronto, Ontario
Great Markham Road and Finch location. 3300 square ft warehouse. Bright open office area 11'-10" X 23'-0" vinyl laminate flooring, 1 private office 8'-9" X 11'-0", warehouse area 85'-0"X 32'-0", 14' ceiling height in warehouse, 1 washroom, truck level bay door. Zoned E 0.7 (id:60365)
Bsmt - 9 Shademaster Court
Toronto, Ontario
***Move In Today***Available Fully Furnished Or Unfurnished***All Credit Reports Welcome***Beautiful Suite In The Lower Level Of This Classic Side-split Home In The Heart Of The Community. Perfect For 2 Students Or Young Professional Family. New To Country. Transitional Housing. Close To Transit And Shopping. (id:60365)
1506 - 23 Hollywood Avenue
Toronto, Ontario
This beautifully maintained 2+1 bedroom condo is located in the highly sought-after Platinum Tower at Yonge and Sheppard. Offering approximately 937 square feet of well-designed living space, the unit features an open-concept layout with an east-facing exposure, providing abundant natural light and a large private balcony. The spacious den can be easily converted into a third bedroom. The primary bedroom includes a 4-piece ensuite, a walk-in closet, and direct access to the balcony.Fully renovated in 2021, this well-managed building boasts an impressive selection of amenities, including a bowling alley, indoor pool, sauna, jacuzzi, billiards room, exercise room, party room, home theatre, library, guest suites, visitor parking, and 24-hour concierge service. Maintenance fees conveniently cover water, hydro, and gas. Ideally located just steps from subway and bus stations, this residence offers easy access to North York Civic Centre, the central library, theatres, top-ranked schools, and a variety of supermarkets. Quick access to Highway 401 makes commuting a breeze. (id:60365)
1401 - 47 Mutual Street
Toronto, Ontario
This Downtown Luxury Condo in Heart of Toronto DT. 1 bedroom + Flex + 2 full bathroom Large Balcony & Windows W/ Lots of Sunlight. and a clear, south-facing view. Sleek & Spacious Design Morden Feature Wall and Ceiling Design Be Loved by Professionals: 584 sq ft + 108 sq ft Balcony of modern living with an open-concept layout, stylish finishes, and a large private balcony. Whether you're hosting guests or enjoying quiet time, this suite delivers versatility and elegance. Lot of upgrade: upgraded Kitchen Cabinet layout, and Countertop, Flexible Functionality: Need a home office, reading nook, or creative studio! The dedicated Flex gives you room to grow, adapt, and truly make the space your own. The Best of Toronto at Your Doorstep: Steps to subway access, Eaton Centre, St. Michaels Hospital, and TMU. You're in the city's beating heart with dining, shopping, and transit all within walking distance. Move-In Ready & Maintenance Made Easy: A Modern unit in a luxury building with top-tier amenities including concierge, gym, rooftop deck, and more .this suite is tailored for easy, upscale downtown living! (id:60365)
Lower - 22 Patterson Avenue
Brantford, Ontario
Introducing the Lower Unit at 22 Patterson Street! This bright, well-appointed unit includes 2 bedrooms, 2 dedicated parking spaces, and the comfort of in-suite laundry. Set in a desirable neighborhood, it's just minutes from all major amenities. (id:60365)
Upper - 60 Sandsprings Crescent
Kitchener, Ontario
Spacious and well-maintained 3-bedroom bungalow with parking for rent in the desirable Country Hills neighbourhood of Kitchener, ideally located close to top-rated schools and convenient public transit. This charming home offers a bright, generous living area, a modern kitchen with stainless steel appliances, in-suite laundry, a carpet-free interior, large windows that bring in ample natural light, and a clean 4-piece bathroom. Enjoy outdoor living with a large covered patio, perfect for year-round use. Situated just a short walk from local schools and steps from transit, this bungalow provides comfort, convenience, and a family-friendly setting. For more information or to schedule a viewing, please contact. (id:60365)
150 - 17 Old Pine Trail
St. Catharines, Ontario
Stunningly renovated 3-bedroom, 1-bathroom two-storey condo townhome in St. Catharines desirable Carlton neighbourhood. Tucked away at the back of a quiet, family-friendly complex, this home offers added privacy, a fully fenced backyard, and a stylish, move-in ready interior. Features a bright, open-concept main floor with new vinyl plank flooring throughout, large principal rooms, and a custom kitchen with modern cabinetry, stainless steel appliances, quartz countertops, and a breakfast island. Sliding patio doors lead to a private yard with patio, green space, and a shedperfect for relaxing or entertaining. Upstairs includes 3 spacious bedrooms with contemporary finishes and a renovated 4-piece bathroom. The partially finished basement adds flexible space for a rec room, home office, playroom, additional bedroom or gym. Freshly painted throughout, move-in ready and located near parks, schools, shopping, and transitthis home offers the benefits of condo living without compromising on space or lifestyle. (id:60365)
590 Foxlight Circle
Ottawa, Ontario
Welcome Home! This beautiful, SUPER BRIGHT & CLEAN 2 bedroom 3 level freehold townhome is sure to impress. Hardwood throughout the whole house with no carpet at all! With gorgeous quartz counter tops in the kitchen and bathrooms, white cabinetry and modern hardwoods, this property has a bright and fresh vibe that will make you feel right at home. Open concept main floor with breakfast bar, huge living room and walk-out to a spacious deck. Two bedrooms on the 3rd floor, including a master with semi-ensuite bathroom and walk-in closet. Main floor laundry off the welcoming foyer, with plenty of storage and garage access. YOU DON'T WANT TO MISS THIS! (id:60365)
103 Windermere Boulevard
Loyalist, Ontario
Absolutely Stunning Brand new, never lived in Before Detached Home with Double Car Garage, Five Bedroom, 4 s Bathroom, Corner Lot + No Rear Neighbours !!! Located in The High DEMAND Bath Community .This Beautiful Home offer's Hardwood Flooring & 9' ceilings Throughout. Enjoy brand new Appliances in the kitchen with Ceramic Tiles and Tons of Cupboard and Counter Space. The Modern family and Living is Separated with a open Concept Layout. Main Floor office Room also You will find 2 Bedroom have separate attached bathroom. .The Basement is unfinished But Great for Storage. (id:60365)
43 - 104 Frances Avenue
Hamilton, Ontario
Lakeshore Ravine: Lakefront TownhomeBright, spacious 3 Bed, 3 Bath townhome steps from the lake and trails.Features: Modern kitchen (SS appliances, granite), hardwood floors, two fireplaces, and a private deck with a gazebo.Exceptional location: Close to Confederation GO, highway access, Costco, Walmart, and parks.Move-in ready Oct 01! Easy showing ! (id:60365)
2004 - 55 Duke Street
Kitchener, Ontario
Welcome to your new home at 55 Duke St W Kitchener! This Beautiful and well kept 1- Bedroom Plus Den unit is located in the heart of downtown Kitchener which leaves you with convenience at your doorstep. This Condo is a short walk away to local parks, shopping areas, restaurants and with the LRT stop right in front of the building. You will have access to all of Kitchener. This unit offers Open Concept Living with a spacious bedroom and a comfortable sized Den that will be ideal for a Home Office. This unit allows a tremendous amount of natural light to flow in, along with a large balcony to soak in some sunshine from the 20th Floor. (id:60365)

