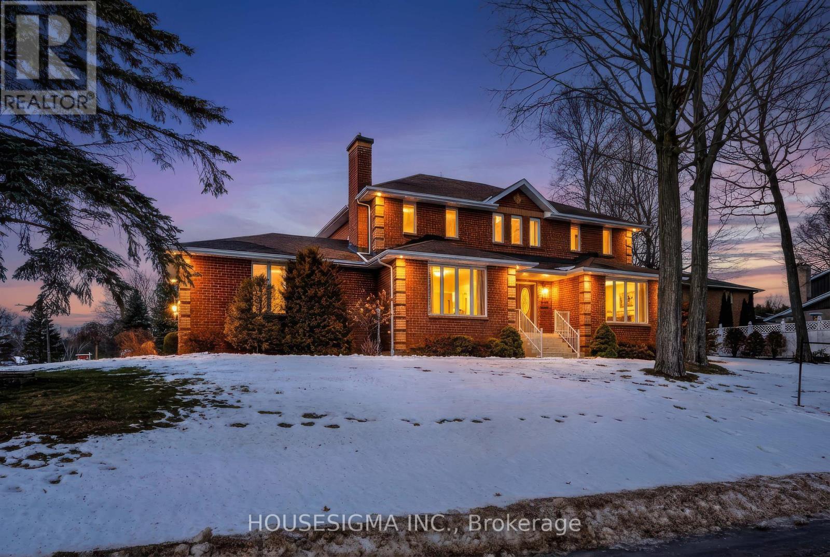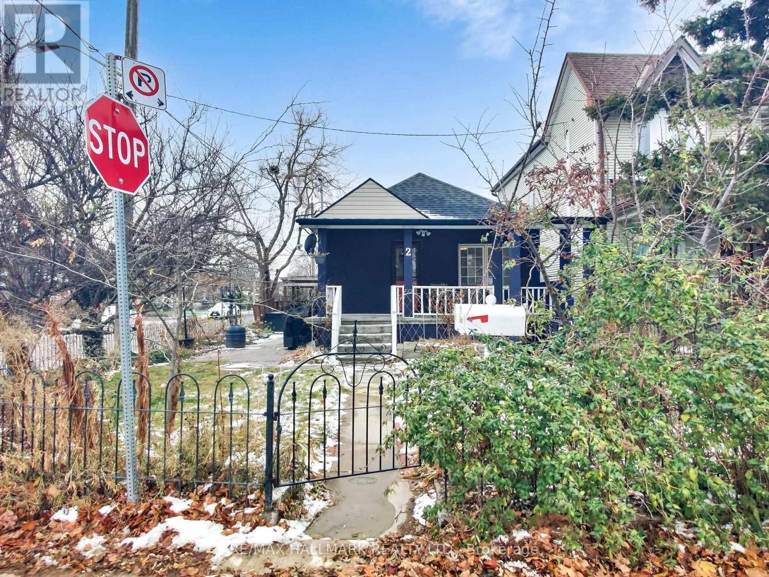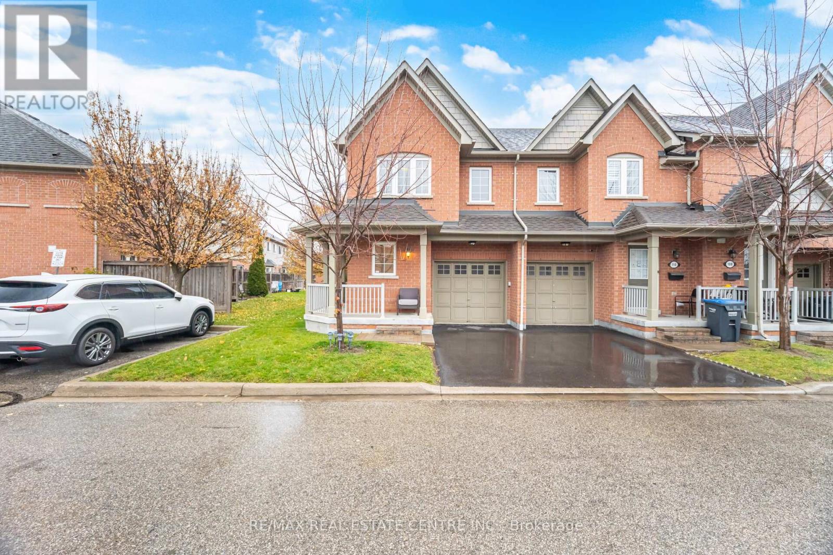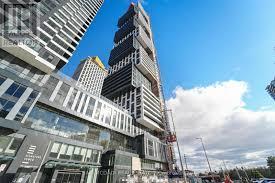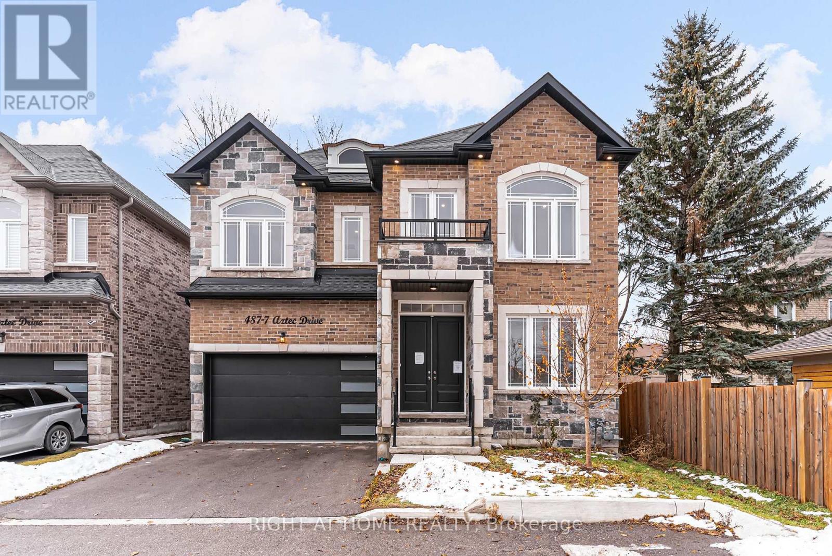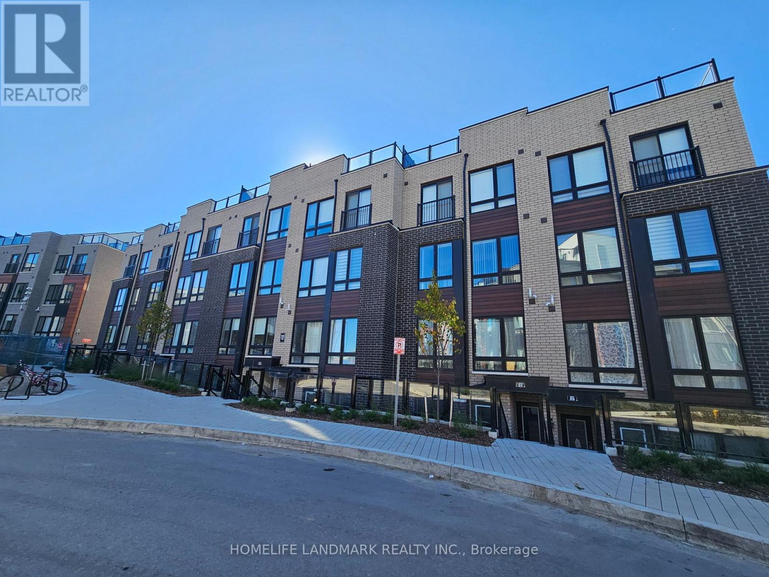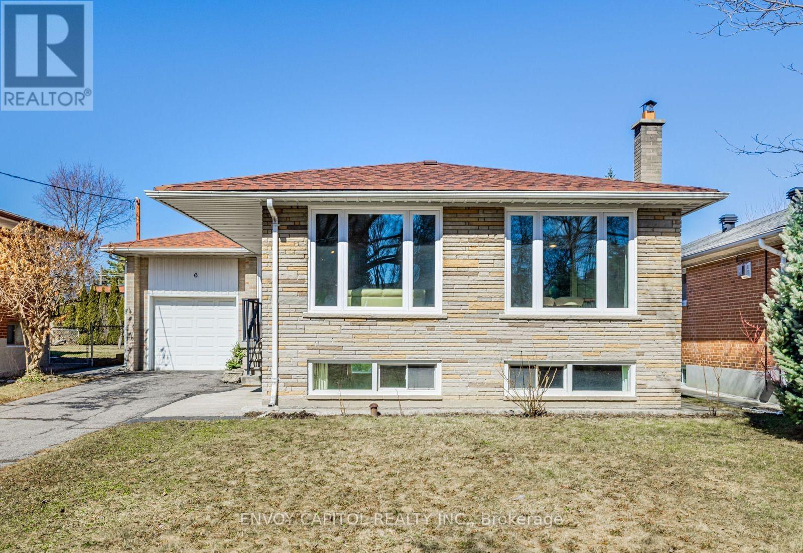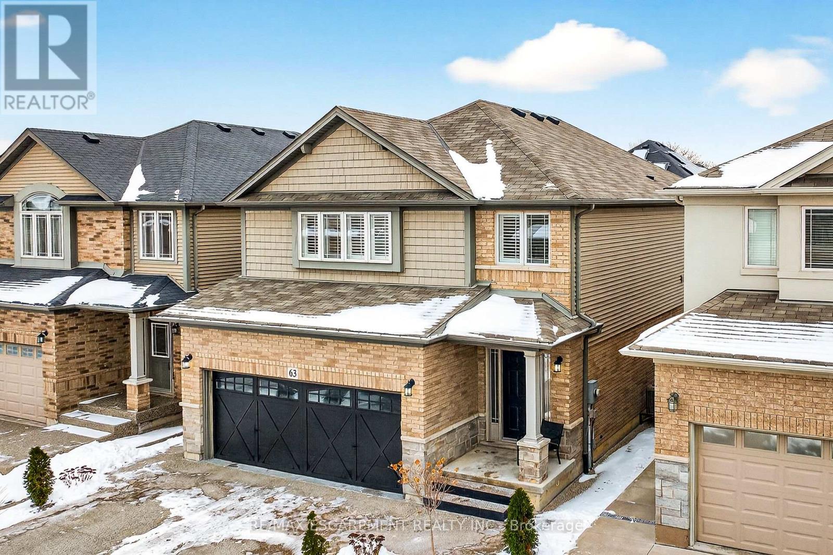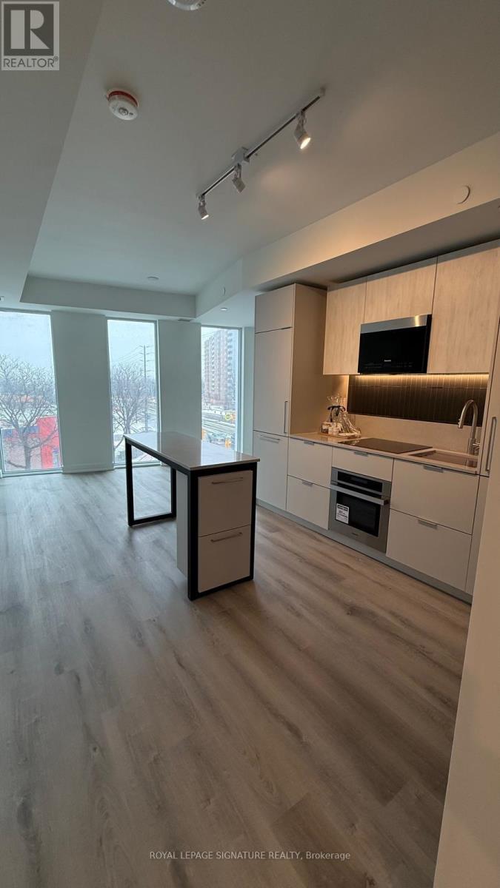542 Rankin Crescent
Kingston, Ontario
542 Rankin Crescent - The Home Of Your DreamsWelcome To This Executive-Style Two-Storey Home, Perfectly Situated In One Of Kingston's Most Desirable And Exclusive Neighbourhoods. Offering Breathtaking Views Of Collins Bay, This Impressive Residence Features Over 3,300 Sq. Ft. Of Living Space, Plus A Fully Finished Basement. Designed With Versatility In Mind, It's Ideal For Large Or Extended Families And Offers Excellent In-Law Potential. With Generous Room Sizes, Flexible Living Areas, And Space To Grow, This Home Is A True Show-Stopper That Combines Luxury, Comfort, And Location. (id:60365)
42 Arrowpoint Drive
Brampton, Ontario
DETACHED ON LUXURY RAVINE LOT WITH LEGAL FINISHED WALK-OUT BASEMENT, Available for the first time for sale from the original owners. Surrounded by multi-million-dollar homes, this well-cared-for residence offers breathtaking ravine views and exceptional privacy throughout the day. Featuring 9' ceilings, separate family and living rooms, a gas fireplace, and an upgraded kitchen, this home is designed for comfortable and elegant living. The newly finished legal walk-out basement apartment includes two bedrooms and one bathroom, offering excellent income or extended family potential. With four spacious bedrooms, three full bathrooms, and second-floor laundry, this home is ideal for large families. Approximately 2,700 sq. ft. above grade plus an additional 1,000 sq. ft. of finished basement living space. Located in the desirable Credit Valley neighborhood, Churchville Public School (7.2 rating, Top 5 public schools in Brampton) is just a five-minute walk-kids can walk safely and conveniently. Feature list and legal basement permit attached. (id:60365)
Main - 2 Criscoe Street
Toronto, Ontario
Large, Bright West End Main Floor Two Bedroom Apartment In Detached Bungalow With Yard On A Quiet Street. Perfectly Located West End Gem! Enjoy Everything The West End Has To Offer From This Charming Bungalow, Just Minutes From St.Clair & Runnymede. This Spacious Home Features **Two Large Bedrooms** & An **Open-Concept Living, Dining, And Kitchen Area**- Ideal For Both Relaxing And Entertaining. Nestled Among Quiet **Dead-End Streets**, Traffic Is Minimal, Offering Peace And Privacy. You're Also Just Minutes From **The Stockyards, The Junction, St Clair West And All The Fantastic**Shopping, Dining, And Amenities** That Come With Them.**Highlights Include:**All-Inclusive Pricing**(Including Heat, Hydro, Central A/C, Water/Waste Removal & High-SpeedInternet!)** Two-Car Parking**Ensuite Laundry**Located In A Vibrant, Accessible Neighbourhood With Everything Close By, Don't Miss Out On This Rare Opportunity ToLive In One Of The West End's Most Desirable Pockets! (id:60365)
112 - 3150 Erin Centre Boulevard
Mississauga, Ontario
Welcome to beautiful Churchill Meadows!This stunning end-unit, open-concept townhouse blends modern comfort with exceptional convenience in one of Mississauga's most sought-after communities.Featuring 3+1 spacious bedrooms, 4 bathrooms, and a fully finished basement, this home offers the versatility you've been looking for-use the lower level as a media room, home gym, office, or a private guest suite thanks to the full bathroom. Parking is a breeze with two dedicated spots: one in the garage and one on the surface driveway.Step inside to a beautifully updated interior highlighted by hardwood and tile flooring throughout, a kitchen with cabinetry, countertops, and stainless steel appliances. The open-concept design creates a seamless flow between the kitchen, dining, and living spaces-ideal for entertaining or relaxed family living.Upstairs, you'll find three generous bedrooms, including a luxurious primary suite complete with a custom His-and-Hers walk-in closet .Minutes To Transit, Schools, Park & Community Centre. Shows Excellent!! (id:60365)
3401 - 4015 The Exchange
Mississauga, Ontario
Live at the heart of it all at Exchange District Condo 1 in vibrant downtown Mississauga. Brand new, never lived in condo. This modern 2 - bedroom, 2 - bathroom suite includes parking and offers a stylish, urban lifestyle across the street from Square One, Celebration Square, trendy dining, cafes and endless shopping. Enjoy effortless commuting with quick access to the City Centre Transit Terminal, MiWay and GO Transit. Sheridan College's Hazel McCallion Campus is just a short walk away too with UTM easily accessible by Transit. Perfect for professionals or young couples alike. Blinds and light fixtures to be installed. Internet included. (id:60365)
18 - 3077 Cawthra Road
Mississauga, Ontario
Welcome to this beautifully maintained 2-bedroom, 2-bathroom corner townhouse located in Mississauga's highly sought-after Applewood community. Designed for both comfort and style, this home features multiple balconies, granite countertops, stainless steel appliances, and hardwood flooring throughout. The bright and inviting living room is highlighted by a stunning Turkish granite accent wall, adding a unique touch of character. The entire home has been freshly painted, offering a clean, move-in-ready experience from day one. Enjoy 10 ft ceilings with crown moldings on the second level and impressive 9 ft ceilings on the third level, creating an open and airy feel. Additional features include a natural gas BBQ hookup, two parking spaces, and the benefit of having only one neighboring unit, providing enhanced privacy. Conveniently located minutes from major highways including HWY 401 and the QEW, as well as top shopping destinations such as Square One and Sherway Gardens, this home offers exceptional accessibility for commuting, dining, and entertainment. This is an outstanding opportunity to live in one of Mississauga's most desirable, family-friendly neighborhoods-offering comfort, convenience, and modern living all in one. (id:60365)
7 - 487 Aztec Drive
Oshawa, Ontario
**EXECUTIVE 2 STOREY** **APPROX. 2700 SQFT** **SUN FILLED OPEN CONCEPT MAIN FLOOR** **4 BEDROOMS** **4 BATHROOMS** **MUD ROOM/LAUNDRY ROOM WITH DIRECT ACCESS TO DOUBLE GARAGE** **FINISHED BASEMENT WITH SEP. ENTRANCE, 2 BEDROOMS, 3PC, REC AND KITCHEN** **BRAND NEW, NEVER USED APPLIANCES** **FENCED BACKYARD** **DOUBLE DRIVE** (id:60365)
#5 - 155 Tapscott Road
Toronto, Ontario
Newly built 2 Bedroom 1 Bathroom -871 sq ft Stacked Town House offers comfort and convenience in a sought-after neighbourhood.Laminate Floor Throughout, Featuring an open-concept living, and dinning area, a sleek kitchen with stainless steel appliances, ensuite laundry and spacious bedrooms include ample closet space. Comes with a designated Sunken Patio & Parking spot. Located near schools, shopping, parks and public transit. Perfect for urban living and excellent opportunity for you to make your next home! (id:60365)
C106 - 60 Morecambe Gate
Toronto, Ontario
Modern 1-Bedroom + Spacious Den (ideal as a second bedroom or home office) featuring a stylish 4-piece bathroom and a large front porch. The open-concept layout includes a sleek kitchen with brand-new stainless steel appliances, quartz countertops, and ample cabinet space.Enjoy exceptional convenience with a TTC bus stop right at your doorstep and quick access to Hwy 404 & 401 for effortless commuting. Walking distance to Seneca College and several top private schools. Close to Bridlewood Mall, Fairview Mall, parks, community centres, and more.The community also offers fantastic amenities, including a fitness centre, party room, and an outdoor playground. (id:60365)
Main - 6 Arrowstook Road
Toronto, Ontario
Charming and sun-filled 3-bedroom bungalow located in the highly sought-after Bayview Village Community. This well-maintained family home features a welcoming foyer and a spacious, light-filled living area ideal for everyday living and entertaining. Large windows provide abundant natural light and offer views across from the park. The family-size kitchen includes afunctional layout with an eat-in area. Bright bedrooms enjoy ample sunlight and overlook the private backyard. Exceptionally convenient location just steps to shopping, parks, restaurants, ravines, TTC bus routes, Bessarion Subway Station, Highway 401, and more. Situated in a family-friendly neighbourhood and within the highly regarded Earl Haig School district. (id:60365)
63 Chamomile Drive
Hamilton, Ontario
Quality LOSANI Built in Prime Hamilton Mountain Location! Spacious 2 Storey Home. Features Double Car Garage with Inside Entry, 4 Bedrooms, 2.5 Baths, Engineered Hardwood Floors Throughout. Open Concept Main Floor with 9' Ceilings, 2 Piece Bath. Eat in Kitchen with Island Breakfast Bar & Stainless Steel Appliances Including Range Hood Installed 2025, Double Door Samsung Smart Fridge, Gas Stove & Built in Dishwasher. Open to Spacious Family Room with Gas Fireplace. Sliding Patio Door Walk Out to Expansive Aggregate Patio & Private Backyard with Fire Pit & Oversized Shed. Solid Oak Staircase Leads to Upper Level Which Offers Large Primary Bedroom with 4 Piece Ensuite & Ample Walk in Closet. 3 Additional Bedrooms, 4 Piece Bath & Convenient Laundry Room. Well Designed Aggregate Double Driveway, Walkways & Patio Installed 2024. Central Vacuum 2024. Potlights. California Shutters Throughout. Owned Hot Water Tank. Central Air. Lower Level with High Ceilings & 3 Piece Rough in Bath. Steps to Schools, Transit, Parks & Shopping! Minutes to the Linc/Redhill, Limeridge Mall, Les Chater Family YMCA, Restaurants & more! Room Sizes Approximate & Irregular. (id:60365)
419 - 1 Fairview Road E
Mississauga, Ontario
**AVAILABLE IMMEDIATELY** **1 Parking and Internet Included** Discover Modern Living In This Brand New, Never Before Lived In Condo At 1 Fairview Rd E Unit 419 In The Heart Of Mississauga. This Thoughtfully Designed Suite Offers A Bright Open Concept Layout With Sleek Contemporary Finishes And Floor To Ceiling Windows That Fill The Space With Natural Light. The Modern Kitchen Features Integrated Stainless Steel Appliances, Stylish Cabinetry, And Quartz Countertops, Seamlessly Flowing Into The Living And Dining Area With Walk Out To A Private Balcony. The Bedroom Is Well Proportioned With Ample Closet Space, And The Spa Inspired Bathroom Showcases Elegant Finishes. In Suite Laundry Adds Everyday Convenience. Residents Enjoy Access To Premium Building Amenities Including A Fitness Centre, Party Room, Lounge Spaces, And Concierge Service. Ideally Located Steps From Square One Shopping Centre, Celebration Square, Sheridan College, Dining, Cafes, Parks, And Everyday Essentials. Commuters Will Appreciate Easy Access To Public Transit, The Future LRT, GO Transit, And Major Highways Including The 403, 401, And QEW.A Perfect Opportunity To Lease A Pristine, Never Occupied Home In One Of Mississauga's Most Vibrant And Connected Communities. (id:60365)

