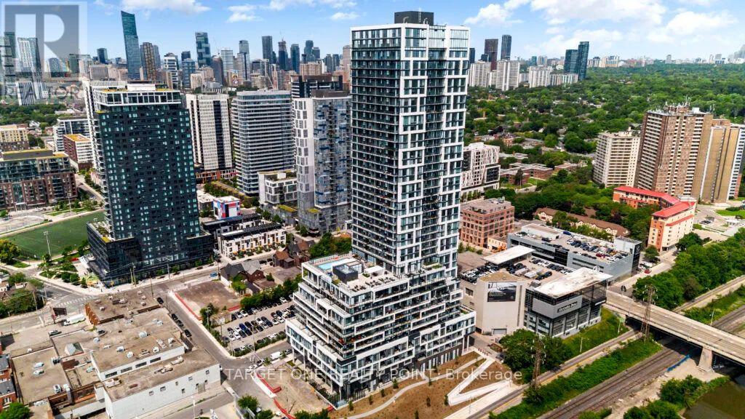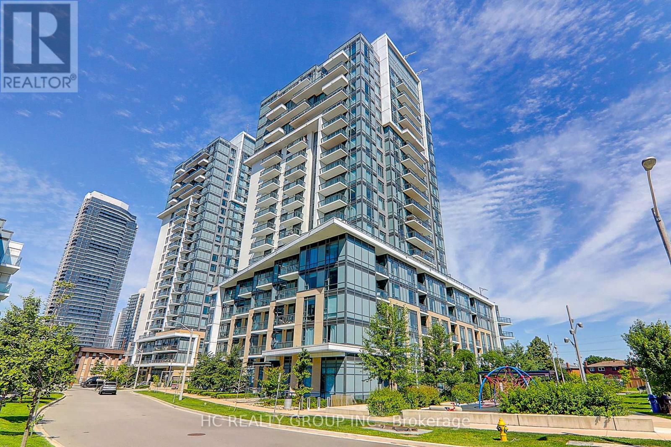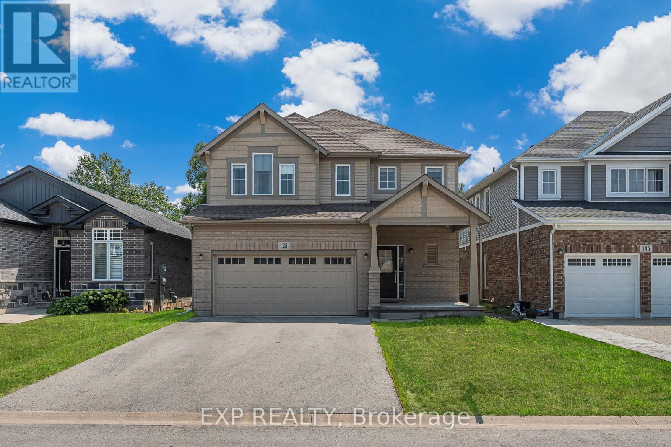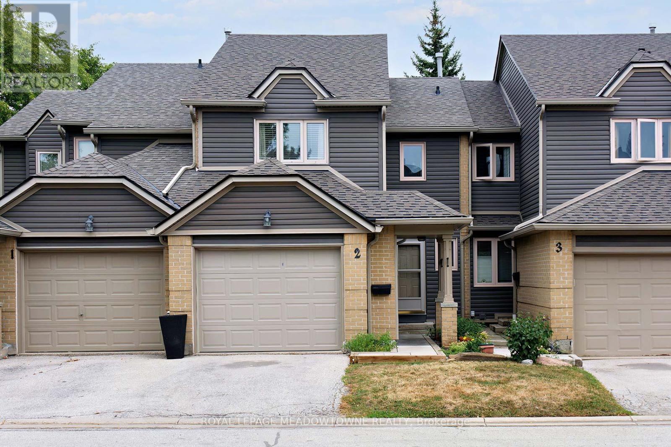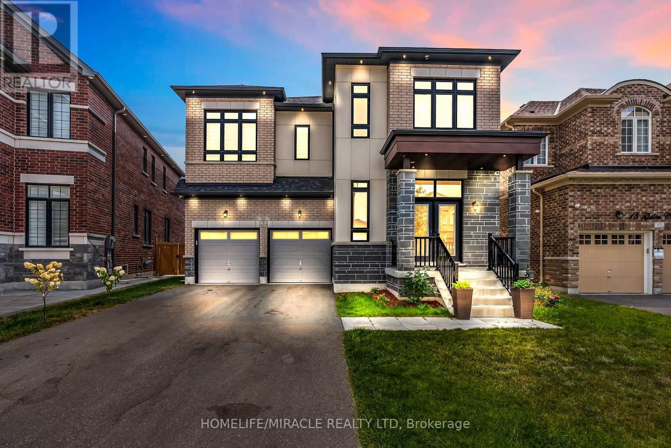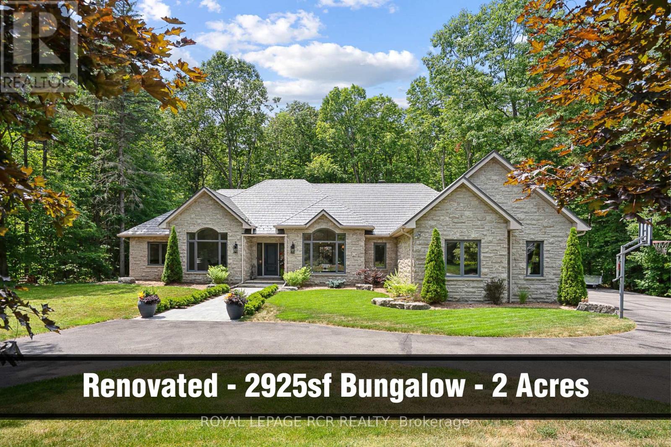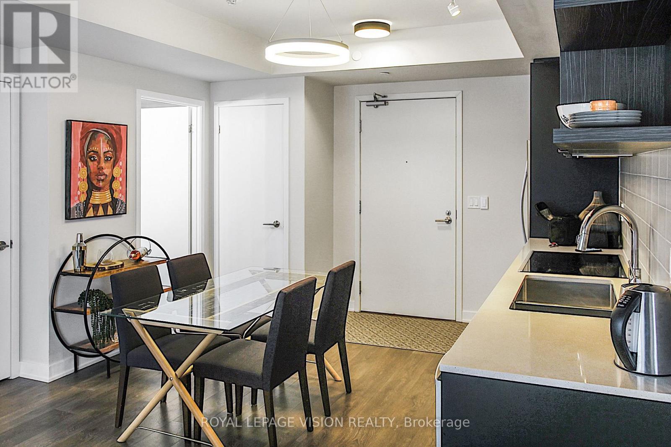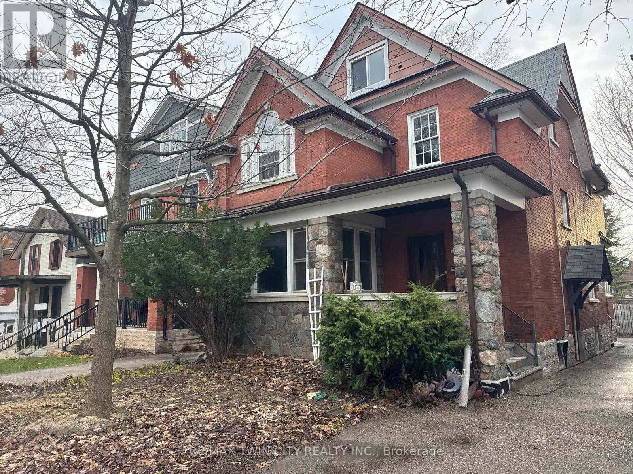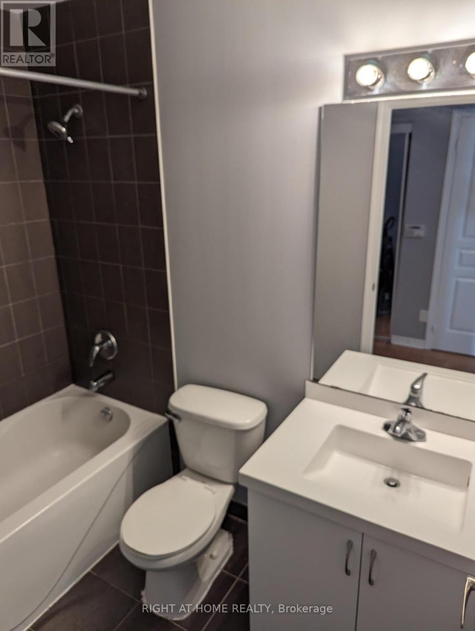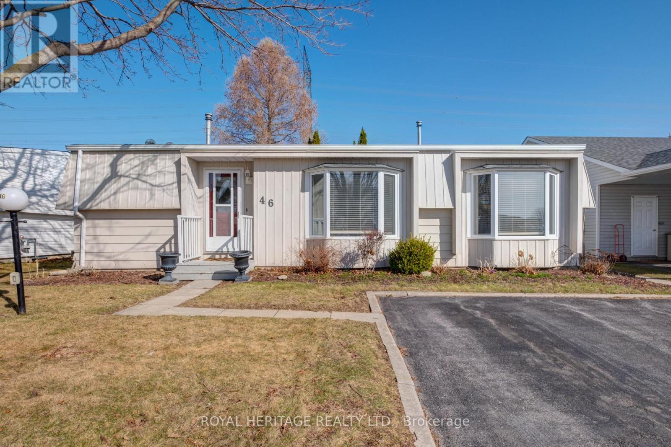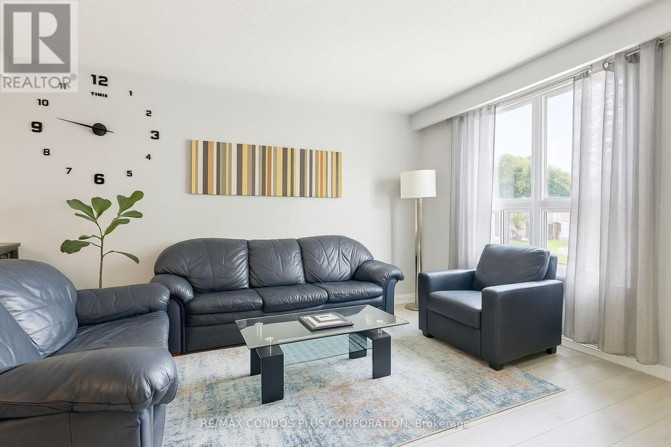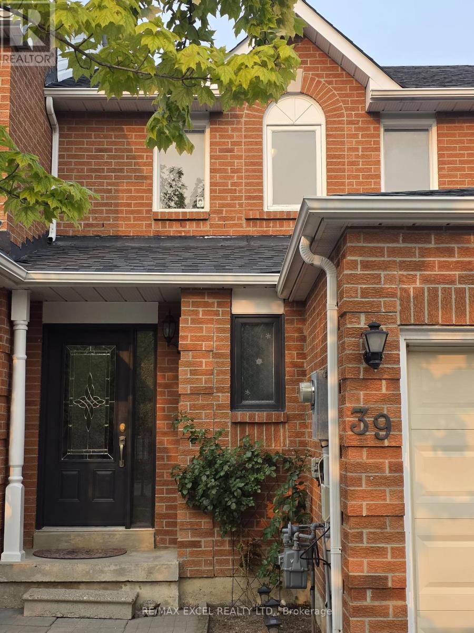601 - 5 Defries Street
Toronto, Ontario
Client RemarksWelcome to RIVER and FIFTH, Riverview 3 bedroom unit! a freshly polished, brand new and never lived-in building offering a blend of contemporary design, craftsmanship, and unrivaled convenience. Near to the vibrant communities that are Regent Park and Corktown, explore all that it has to offer in terms of nature, arts, community and convenience! Come check out these freshly finished units and make it your next home. Amenities pending completion - Co-working / Rec Spaces, Rooftop Lounge and Pool, Fitness Studio, Kids Area & more. Close to Queen, King, Corktown, 10 mins to Yonge St, quick access to Gardiner, Bayview, DVP, Lakeshore and more. Book your viewing today! (id:60365)
Ph 65 - 60 Ann O'reilly Road
Toronto, Ontario
Don't Miss This One Bed + Den (Can be used as a second Bedroom) Penthouse Unit with 10' ceiling Without Bulkhead. This Bright & Functionally Layout unit has Great Size Kitchen w/ Granite/Quartz Counter, S/S Appliances, Backsplash, Laminate Flooring Thru-out and Floor to Ceiling Windows. This Tridel condo has Hotel Inspired Amenities such as Pool, Sauna, Billiard Room, Fitness Center, Yoga Studio, Theatre Room, Outdoor Terrace w/ BBQ, 24 Hr Concierge & Much More! Minutes to Fairview Mall, Subway, Hwy 401/404 etc. This luxury condo can't be beat with great amenities and location! Must See! (id:60365)
806 - 161 Roehampton Avenue E
Toronto, Ontario
Welcome to this beautiful 2-bedroom +den , 2-bathroom 998 sqft suite offering a perfect blend of modern luxury and everyday comfort. Boasting 9 ft smooth ceilings and an extra-long balcony, enjoy breathtaking panoramic views of the Pool from your home.Interior Highlights:Open-concept layout with premium wide-plank laminate flooringGourmet kitchen with quartz countertops, integrated appliances, and a sleek cooktop stoveSpa-inspired bathrooms with contemporary finishesOne parking spot includedBuilding Amenities:Outdoor pool, hot tub, and spaCabanas and BBQ areaState-of-the-art gymBilliards and party room24/7 concierge and security. .this unit has natural gas BBQ .just few units have this option.and also this unit is Loft style and 2 story . (id:60365)
1716 - 50 Dunfield Avenue
Toronto, Ontario
Live in Style at the Centre of Midtown! Step into modern luxury with this almost-new 1bedroom + 1den condo, perfectly located in the vibrant heart of Torontos Midtown! Just 1 year old and impeccably maintained, this sleek suite features 2 full bathrooms, 9-ft smooth ceilings, and a bright, open-concept layout designed for both comfort and sophistication. The spacious den easily transforms into a second bedroom or home office, while the modern kitchen comes fully equipped with stainless steel appliances. Enjoy your morning coffee or evening unwind on the open balcony. With a Walk Score of 99 and Transit Score of 95, you are just steps from the TTC subway, Loblaws, LCBO, top-rated restaurants, cafés, and more. Don't miss your chance to live where everything happens right at your doorstep! (id:60365)
125 Monarch Street
Welland, Ontario
Welcome to 125 Monarch St The Selene Model by Mountainview Homes. Built in 2020, this stunning 2658 sq ft detached home offers modern design, spacious living, and income potential all set in one of Wellands most family-friendly neighbourhoods. Step inside to discover a bright and functional layout with 5 + 1 bedrooms and 4 full bathrooms, thoughtfully spread across three finished levels. On the main floor enjoy an inviting open-concept layout featuring a gourmet kitchen with a large island, breakfast area, and a spacious living room ideal for entertaining. A main floor bedroomoriginally designed as a dining area by the builder and converted upgrade by the owneroffers flexibility and can also be used as an office or kids playroom. A 4-piece bathroom on this level adds convenience for guests or multi-generational living.Upstairs, you'll find 4 generously sized bedrooms, including a primary bedroom with a walk-in closet and ensuite. This level is completed with a loft, second full bathroom, and a convenient upper-level laundry room. The 1150 sq ft basement was finished by the owner, making it perfect for in-law living or potential rental income. It includes a kitchen, large living room, bedroom, bathroom, laundry and storage. Oversized windows fill the space with natural light. Separate entrance was done by builder and all electrical work is ESA-certified.This beautiful home is close to Fonthill, Hwy 406, parks, trails, schools, and all local amenities. Book your showing today and see this beauty for yourself! (id:60365)
14 Montague Court
Peterborough West, Ontario
Located on a quiet cul-de-sac in a friendly neighbourhood, this home is a short walk to the hospital, nearby parks, trails, shopping and great restaurants. The house is a solid all-brick bungalow with angel-stone, a paved driveway and a very private-feeling backyard oasis that reminds you that your home is a place to relax, unwind and play. Check All Your Boxes: All brick bungalow 1100 sq feet on main level finished basement= approximately 2000 sq feet 2 bedrooms on the upper floor and 1 bedroom + 1 bonus room (with huge walk -in closet) in lower level Lower level with high ceilings and walk out Luxury concrete pool and hotel-like backyard oasis that offers privacy and beautiful views that change with each season (see photos) Live edge outdoor bar and upper and lower pergola areas, along with and outdoor kitchen area Storage in every direction, include extra-large closets and a large storage room New flooring going into the lower level living spaces this week. *For Additional Property Details Click The Brochure Icon Below* (id:60365)
130 Wellington Street N
Shelburne, Ontario
Experience the charm of this stunning 6-bedroom bungalow, artfully constructed in 2016 to redefine multi-family living with exceptional income potential. This thoughtfully designed home boasts 3 generously sized bedrooms on the upper floor, complemented by an additional 3 spacious bedrooms in a separate downstairs apartment. Ideal for extended families or savvy investors, it features two private entrances that provide complete seclusion and independence. Each level is bathed in natural light, showcasing its own fully equipped kitchen and 4-piece bath, resulting in two distinct yet harmonious living spaces. Whether you choose to maintain the separation for rental opportunities or unite them into one expansive haven, the possibilities are limitless. Located just steps away from the vibrant downtown Shelburne, this property not only promises a luxurious living experience but also serves as an attractive investment opportunity. Don't miss your chance to discover the unique flexibility and warmth this home offers. Schedule a showing today and envision your future in this remarkable space! (id:60365)
5434 Turney Drive
Mississauga, Ontario
Welcome to this 2 Bedrooms Legal Basement Apartment for Rent in Streetsville's Prime Location |Spacious and clean legal basement apartment available in the beautiful Streetsville area of Mississauga. Separate entrance 1 parking spot Steps to GO Station, bus stop, Erin Mills Town Centre, plazas & parks. Quiet, family-friendly neighbourhood. Available from September 1st. Rent + 30% utilities. Ideal for professional individuals or a working couple. (id:60365)
2569 Gill Crescent
Oakville, Ontario
A newly-renovated townhome on a quiet, family-friendly crescent in the heart of River Oaks, one of Oakville's most established and desirable neighbourhoods. This beautifully maintained freehold, completely renovated townhome offers a rare 111-foot-deep lot and nearly 2,000 sq. ft. of total living space. Freshly painted interiors (2025), brand-new hardwood flooring throughout the main and second levels (2025), and an upgraded staircase with iron pickets (2025). Stylish new light fixtures (2025) and new washrooms. The open-concept living and dining area, featuring pot lights and a cozy fireplace, perfect for gathering with family and friends. The spacious kitchen boasts stainless steel appliances, granite countertops, cabinetry, and sleek tile flooring. Step out from the kitchen to a large custom-built 2-level composite deck - a standout feature that creates an elevated outdoor living space overlooking the fully fenced, extra-deep backyard. Whether you're entertaining, relaxing, or watching the kids play, this space is ready to enjoy. Upstairs, the primary bedroom offers a walk-in closet and private 4-piece ensuite, while two additional bedrooms and a second full bath provide space for family, guests, or a home office. The finished basement adds even more versatility, ideal for a rec room, gym, or additional work-from-home setup -- with pot lights throughout, plus laundry, storage, direct garage access for added convenience, and a space for potential bath addition. Minutes to top-rated schools, everyday essentials, and major shopping. Scenic green spaces, local parks, and natural trails are all nearby, as is Oakville Trafalgar Memorial Hospital and easy highway access (403, 407, QEW). With important updates already completed, this is a move-in-ready home in a location that truly delivers. Don't miss this gem! (id:60365)
2 - 3600 Colonial Drive
Mississauga, Ontario
Jan - 2025 new GFA Furnace, New Windows throughout house, including the main floor sliding glass door Walk-out to access the private Backyard Space. 2021 improvements include; New White Granite Kitchen Counters, Pot Lighting & under Cabinet Lighting. 2021 all Bathrooms new; Primary Bedroom 5 Pc. Ensuite, 2nd Floor Main 3 Pc. & the Main Floor 2 Pc. Attractive open Main Floor space for you & your family to enjoy & entertain guests! Finished Basement Recreation area! (id:60365)
Upper - 442 Broadway Avenue
Milton, Ontario
Fully Upgraded/Newly Renovated Home In An Outstanding Location In The Heart Of Milton Spot On A Large Lot (Approx. 66 X 100 Ft). It Is On The Route Of Public Transportation, Walking Distance From Downtown Milton, Shopping Plazas, Milton Mall And Minutes Away From 401. 3 Bedrooms, 2 Full Washrooms, bonus loft in the second floor, and Newly Installed Kitchen With Quartz Countertop, & New Ss Appliances(2022). Huge Back Yard. Parking For up to 4 Cars. Basement has a separate entrance and is not included (id:60365)
27 Relton Circle
Brampton, Ontario
Premium Detached House located in the Castlemore area, Beautiful ravine lot, No neighbors behind. 4 Bedrooms, 4 Washrooms, Separate Family/Living/Office rooms on the main floor. 3000+ sqft of living space, All spacious bedrooms, Laundry on the 2nd Floor. High-End S/S appliances. Very Close to Schools, Park, Shopping, Hwy 427/410/407/401, 10 minutes to Malton GO. Basement not included, Tenant pays 70% utilities. No Smoking and No pets. (id:60365)
4 Greenfield Square
Brampton, Ontario
** FRESH NEW PRICE***NO CONDO FEES! FREEHOLD TOWNHOME! **Check out MULTI-MEDIA!** Updated with Forced Air Gas Heating & Central Air! Family friendly, quiet CUL-DE-SAC location. This 3 bedroom home BACKING ONTO PARK offers everything you need. Immaculately maintained and loved by the current owners for over 40 years awaiting a new family to love and care for it and make their own memories! Spacious living room overlooking private yard and adjacent to that is the generously sized dining room for entertaining or family dinners! Sliding doors lead out to the relaxing yard with tiki hut/shed for all your gardening needs. This fully fenced space backs onto (& has convenient gate access) to Sean Monahan Park. More beautiful perennial gardens in the front yard offer a ton of privacy while you enjoy your morning coffee. The kitchen space has been extended to give you plenty of counter & cupboard space. The staircase, with newer broadloom leads to the spacious landing of the upper level where youll find 3 very good sized bedrooms, all with ample closet space. The primary bedroom features bamboo hardwood flooring while the 2nd/3rd bedroom feature bamboo laminate finishing off this level is the updated main bath. Theres still more room to grow. The basement level is partially finished & awaits your creative juices - you'll be able to envision a great recreation room space, the 2 piece bath is already in place + laundry/workshop area/utility area. Now's your chance to own in this sought after area close to schools, transit, parks (including Chinguacousy Park) and more!! A great entry level offering! Come check it out and make this home yours today! (id:60365)
9 Galen Crescent
Vaughan, Ontario
This stunning designer-inspired residence showcases a striking contemporary elevation and is nestled in a quiet, upscale neighborhood surrounded by parks, scenic trails, and top-rated schools. With easy access to Highways 427 and 27, this home offers the perfect balance of tranquility and convenience. Step inside to discover a spacious, light-filled interior with 10-foot smooth ceilings on the main floor, 9-foot ceilings on the second floor, and an impressive 9-foot ceiling height in the basement filling the home with natural light and a sense of grandeur. Inviting foyer with coffered ceiling and flat archway accents. Dedicated main floor library/home office ideal for remote work or quiet reading. Walk into an open-concept living and dining area, perfect for entertaining and everyday family life . Pot lights for a warm, ambient glow. Family room with a cozy fireplace and dramatic baffle ceiling with integrated pot lights a perfect space for relaxation and entertaining. Solid hardwood flooring on both the floors. Elegant oak staircase with black metal pickets, overlooking the main room. Chefs Kitchen Designed for Entertaining, Stylish white cabinetry, High End Built-in Appliances, Under-mounted sink ,Granite countertops with flush breakfast bar. Luxurious Master Suite boats Tray ceiling, Spa-inspired ensuite with his & her sinks, frameless glass shower, and Upgraded closet organizer. Spacious His and her walk-in closets. Raised ceilings and oversized windows in Bedrooms Two and Three. No sidewalk extended 4-car driveway for ample parking. Separate entrance to the basement ideal for future in-law suite or rental potential. Main Floor Laundry area. Dedicated media room with door easily convertible to a 5th bedroom. This is a rare opportunity to own a modern, meticulously upgraded home in one of Vaughan's most desirable communities. Don't miss your chance to live in style and sophistication. (id:60365)
104 - 13311 Yonge Street
Richmond Hill, Ontario
High-End Turnkey Beauty Clinic, Fully Upgraded & Equipped for Success! A rare opportunity town this GEM, a luxury beauty and wellness salon with over $150,000 in upscale renovations and more than $80,000 in professional nail equipment. This immaculate, fully operational businessi ncludes a brand new $170,000 laser machine featuring two handpieces (Forma & Hair Removal)making it ideal for Med Spa / Clinical services. The studio features:5 quartz-top manicure stations & 4 custom-designed, high-end pedicure chairs Fully equipped laser treatment room, Spacious room with 2 beds for permanent makeup, facials, or injections & a separate room for waxing or skincare treatments Located in a high-traffic, sought-after area, FH Beauty has a loyal clientele, elegant interior design, and a strong reputation. Perfect for experienced professionals or investors seeking a ready-to-go, scalable business in the booming beauty and aesthetics industry. Business-only sale (Property is not included). Training and transition support included. Lease ends on 30th April/2028 with a 5 years lease renewal option. *Contact listing agent directly for more details or private showing.* (id:60365)
7 Sugarbush Lane
Uxbridge, Ontario
Rare 3923sf Elegant Tuscan Styled Bungalow Estate on a 2.71 acre mature forest lot fabulously located at the end of a quiet court. It is nestled into the prestigious Heritage Hills II enclave, just a couple of minutes south of downtown Uxbridge with direct access to the famous Uxbridge Trails (Country Side Preserve.)This unique architectural beauty surrounds a central back courtyard and is complimented with soaring ceilings, numerous windows, finished basement and 4 car garage. It is nestled into a breathtaking 2.71 acre property backing to forest and the Wooden Sticks Golf Course. This exceptional floor plan is designed for entertaining. The heart of the home is the oversized Tuscan-inspired kitchen, presenting a breakfast bar, a centre island and an entertaining-size huge family room. The sunlit main floor, with numerous walk-outs features, formal dining and living room, library, two wings with primary bedroom suites (which can easily be converted to 3 bedrooms), laundry room and an additional staircase to the basement. The professionally finished basement includes a service kitchen, two bedrooms, two bathrooms, a hobby room, an exceptional wine cellar, custom bar, recreation and games room, and ample storage space. The magnificent resort style backyard paradise with mature trees, formal landscaping, several walk-ways, symmetrical flower beds and manicured hedges has been exceptionally planned and maintained. Enjoy all the vacation features of a free-form inground pool with built-in bar, waterfall, gazebo, pool house with bar, outdoor kitchen, central court yard, lazy river stream, volleyball court, horseshoe pit, vegetable garden, firepit and forest trail. The Heritage Hills Residents often walk or ride into Town through the scenic trails. Welcome to Paradise! **EXTRAS** Fibre Optic Internet. Generator, inground sprinklers, heated floors in 2 basement bedrooms and 4 pc bath, jacuzzi tubs in Primary bath & basement bath. Gazebo, garden shed, pool house. (id:60365)
30 Loggers Trail
Whitchurch-Stouffville, Ontario
Exquisitely renovated (2024-2025 upgrades $300,000+) approx. 2925sf all stone bungalow with steel roof, 3 car garage, circular driveway, fibre optic internet and 50% finished basement on 1.96 glorious acres on quiet cul-de-sac in prestigious Stouffville estate enclave. Enjoy quiet, safe country living that is conveniently located within minutes to all amenities, hospital, Hwy 404 and Hwy 407. Experience an excellent split bedroom floor plan featuring cathedral ceiling great room with exposed beams, entertaining size new dream kitchen with centre island, butlers servery, pantry and built-in appliances, formal large dining room, sun filled office, separate laundry room and mud room with all bedrooms enjoying private ensuites. The spacious mostly finished large bungalow basement offers a 3 piece bath, large recreation room, family room, games, play room and exercise room. The main floor stylish renovation presents new flooring, new stair railings and treds, new kitchen, new appliances, 4 baths, mudroom, laundry room, window glass, new lighting, updated built-in cabinetry in great room. The outdoor improvements include tree clearing and front landscaping. The private west facing backyard offers groomed forest trail, garden shed and a wheelchair ramp to the back deck. Welcome to an amazing floor plan offering a modern stylish renovation on a luscious 2 acre property nestled into a desirable, prestigious enclave within minutes to amenities! A must see, a great find, a rare opportunity! (id:60365)
1216 - 277 South Park Road
Markham, Ontario
Spacious And Luxury 2 Bedroom Unit With The Finest Layout, Markham Prime Location(Hwy 7 & Leslie)! Unobstructed South Views. 9Ft Ceiling! Modern Kitchen With Granite Counter And Open Concept. Laminate Flooring Throughout. All Excellent Recreation Facilities: 24 Hour Concierge, Indoor Pool, Fitness Centre & Visitor Parking. Steps To Park, Banks, Restaurants, Shopping,And Yrt Transit. Easy Excess To 404/ 407! (id:60365)
30 London Pride Drive
Richmond Hill, Ontario
Attached By Garage Only! Feel Like Link! Newly Painted And Professional Carpet Washed! Over 2100 Sqf Four Bedrooms With Sunshine Filled-In And Spacious Layout. 9Ft Ceiling On Main Floor. Hrdwd Floors On Main Floor. Upgrd Kitchen W/Tall Cabinets. Granite Counter Top, Backsplash, Under Mount Sink. Large Master W/Huge 5Pc Insuite, W/I Closet. Large Windows Throughout! Fenced Back Yard. Great School Zone - Richmond Hill High School & French Immersion School. (id:60365)
772 Happy Vale Drive
Innisfil, Ontario
Families/Investors/Builders, Your Dream Property Awaits! Welcome to this stunning raised bungalow in a sought-after Innisfil neighborhood, just steps from Lake Simcoe and its beautiful beaches , making it easy to enjoy waterfront activities like boating and fishing, with a public boat launch nearby. Situated on the massive 100X160 feet lot which have APPROVAL to be severed in two 50' lots to build two new houses! This bungalow offers over 2,500 sq. ft. of finished living space. Fully upgraded 4 Pcs bathroom and nice island with water fall quarts, countertop in kitchen at main floor. Newer roof 2022. Furnace 2018.Main floor and basement are rented for: $3,380. AAA Tenants are in month to month basis and can stay. (id:60365)
133 Tower Drive
Toronto, Ontario
A wonderful, updated family home in sought-after Wexford! Pride of ownership is easy to see; this home is offered for the very first time by the original owner. Spacious home at 1467 sq ft above grade plus finished basement. Updated kitchen with breakfast area, quartz countertop, ceramic backsplash & smooth top stove. Living room and separate dining room each with crown moulding. Original two bedrooms are on the 2nd floor. BONUS: a huge, light-filled family room addition, which opens onto the rear deck; with gorgeous hardwood floor, gas fireplace, double garden doors, big picture windows, double skylights & pot lights. Basement has two flights of stairs: the original staircase from inside the home and a separate entrance created by the addition! It's mostly finished with a kitchenette, large bedroom, full bath & living room. **Note-main floor living room is currently used as the primary bedroom by the owner**. Central vac throughout; water softener; UV sterilizer on furnace. Backyard fully-fenced oasis includes the large covered deck with family room entry & BBQ station, stone patio & two large storage sheds. Spacious front yard as well, with driveway parking for 3 cars. The property is directly adjacent to Buchanan Public School (JK to Grade 8), a relatively small school which also offers before- and after-school day care. Located just minutes to 401/Warden interchange, DVP/Lawrence & Kennedy GO station. Lots of transit opportunities, parks and sports fields and shopping at Costco and the Golden Mile Shopping District. Must be seen! (id:60365)
1 Prust Avenue
Toronto, Ontario
Welcome to this fully updated and thoughtfully designed 2-bedroom home tucked away on a quiet, tree-lined street in the heart of Leslieville. This stylish space offers a generous open-concept layout, perfect for comfortable living and entertaining. The sleek chef's kitchen is a standout with stone countertops, a gas range, stainless steel appliances, hood fan, a centre island, and a full butler's pantry for added storage and prep space. Enjoy spa-inspired bathrooms, warm wood flooring throughout, oversized bedrooms, and an expansive lower-level family/rec room. Exceptional soundproofing ensures quiet comfort, and there's plenty of smart storage throughout the home. Included in the rent: all utilities, cable, and internet, plus exclusive use of one side of the large detached double garage with remote access. Bonus: Your low-key and friendly landlord lives in the unit above and keeps things peaceful. Furnished option available upon request. Just steps to Queen Street, Greenwood Park, amazing cafés, restaurants, shops, bars and 24-hour TTC. Photos from previous listing. (id:60365)
Main & 2nd Floor - 70 Carlaw Avenue
Toronto, Ontario
Live In One of Toronto's Most Vibrant and Sought-After Neighborhoods! This Completely Renovated 3-Bedrooms, 2-Bathroom Home Combines Modern Living With Character Charm ( Spent Over $400K In Renovation! Offers Luxury And Modern Living Space That You Will Absolutely Love It). This beautiful home is located just minutes from Downtown Toronto, Queen Street East, and The Beaches. Bright & Spacious 2-storey layout. 3 Large Bedrooms With Ample Closet Space. 2 full Modern Bathrooms. All Triple Glass Sound Proof Windows and Doors For Quite Peaceful Living Enjoyment Of Vibrant Downtown Lifestyle. Beautifully Upgraded Large Kitchen With Stainless Steel Appliances & Quartz Countertops. Open-Concept Living and Dining Areas With Stylish Finishes. Rare 2-car Private Driveway. A Large Fenced Backyard Perfect For Outdoor Living. In-unit laundry (Washer & Dryer). High Efficiency Newer Central Heating & AC. Steps to Queen St Easts Trendy Cafés, Restaurants, Shops, * TTC Bus And Street Car Within Only 2-3 Minutes Walk From The House*. Walking Distance to Parks, Schools, and Community Centers. Short Bike Ride or Transit to Woodbine Beach, Distillery District, and Downtown Core. Safe and Friendly Neighborhood. Pets Are Welcome. Non-Smoking Home. Meticulously Cleaned and Maintained Home. Perfect for a Couple, Small Family or 2 to 3 Responsible Friends. Ideal For Tenants That Are Looking For Comfortable Long Term Lease. (id:60365)
607 - 3300 Don Mills Road
Toronto, Ontario
Prestigious Tridel-built Highpoint Condos! Bright & spacious 2-bedroom, 2-bath corner suite with large private balcony showcasing unobstructed southeast views of the CN Tower, downtown skyline, tennis courts, and outdoor pool. Hardwood floor throughout. Freshly painted and move-in ready with newer stainless steel appliances and front-load washer/dryer. Generous living/dining area and a primary bedroom with ensuite and ample closet space. In-suite laundry with storage. Includes 1 underground parking space (2nd space available Jan 2026 at additional cost). All utilities, cable TV, and internet included big savings for tenants! Enjoy resort-style amenities: outdoor pool, tennis court, gym, sauna, party room, updated lobby, and beautifully landscaped grounds. AAA location steps to TTC, Don Mills Subway, Fairview Mall, Seneca College, schools, shopping, parks, and quick access to Hwy 404/401/DVP. (id:60365)
N1808 - 6 Sonic Way
Toronto, Ontario
Located In The Heart Of The Crosstown Community At Eglinton East & Don Mills. This 651 Sqft Super Sonic Condo By Lindvest Offers a Tastefully Upgraded South-Facing Condo With 2 FullBathrooms, Laminate Floors Throughout, Stainless Steel Whirlpool Appliances, Quartz CounterTops, Ensuite Laundry, A Locker And 1 Parking Spot. You Can Access The Balcony From The MasterBedroom Or From The Living Room. You Are Minutes Away From The DVP, Gardiner Expressway,Highway 401, And The Shops At Don Mills. With The Eglinton Crosstown LRT Opening Soon, ThisWill Be One of The Most Connected Communities In Toronto, A Must See, Don't Miss Out. (id:60365)
3103 - 33 Sheppard Avenue E
Toronto, Ontario
Welcome to the prestigious Minto Gardens an exceptionally bright and quiet 2-bedroom, 2-bathroom corner unit with approximately over 1,000 sq.ft. of well-designed living space and stunning, unobstructed southwest views. Just steps to Yonge & Sheppard Subway, TTC, Whole Foods, shops, and diningClose to top-rated schools, parks, North York Central LibraryEasy access to Hwy 401, 404, and 400 for commutersMinutes to entertainment, community centers, and all urban conveniences. (id:60365)
426 - 900 Mount Pleasant Road
Toronto, Ontario
Welcome to 900 Mount Pleasant Rd Where Sophistication Meets Urban Convenience! Step into this bright and beautifully designed 1-bedroom + den, 2-bathroom condo unit with 9' ceiling height boasting 725 sq.ft. of intelligently planned living space. Flooded with natural light through west-facing windows, the open-concept layout seamlessly blends functionality with style, ideal for both daily living and entertaining. The contemporary U-shaped kitchen is a dream for any home chef, complete with full-sized stainless-steel appliances, generous counter space, and a breakfast bar. The spacious living and dining areas flow effortlessly to a private balcony perfect for unwinding or BBQing, thanks to a natural gas line hookup. Retreat to the tranquil primary bedroom, which features a large double closet and a private 3-piece ensuite. The den offers exceptional versatility ideal as a home office or creative nook. A second spa-like full bathroom ensures comfort and convenience for guests. This thoughtfully upgraded unit includes one parking and one locker and premium building features such as 24-hour concierge, a fully equipped fitness centre, theatre room, party room, Billiard room, guest suites, and visitor parking. Tucked away in the coveted Mount Pleasant & Eglinton neighbourhood, enjoy the best of both worlds serenity on a tree-lined street just steps from shops, restaurants, TTC, the Eglinton LRT, and top-rated schools. Condo fee also includes Bell Fibe high-speed internet and premium TV service. This is more than a condo. Its a lifestyle. Dont miss your chance to own your unit in one of Midtowns most sought-after buildings! ******Secure this property today and enjoy a Complimentary 1-Year Home Warranty at absolutely no cost to you. Your major appliances, heating & cooling, plumbing, and electrical systems will be covered, so you can move in worry-free and focus on making this unit your home****** (id:60365)
2515 - 188 Fairview Mall Drive
Toronto, Ontario
2 Bathrooms! Move In Any Time! Convenient Location With Subway, Shopping Mall, Public Library, T&T Supermarket At Footsteps! (id:60365)
416 Patricia Avenue
Toronto, Ontario
This elegant and sun-filled home sits on a 50-ft frontage lot, showcasing tall ceilings and oversized windows that flood the space with natural light. Featuring 4 spacious bedrooms, each with its own ensuite, plus a nanny's room in the basement, and 6 luxurious bathrooms in total, this home offers the perfect layout for modern family living.A heated foyer with a soaring 14-ft ceiling leads to a beautifully designed office accented with white oak paneling. The open-concept living and dining area features tray ceilings, a striking onyx gas fireplace, and custom wall paneling, creating a refined yet warm atmosphere.The gourmet eat-in kitchen boasts high-end built-in appliances, a large center island, and elegant quartz countertops and backsplash, ideal for both cooking and entertaining.The primary suite is a true retreat, complete with a spa-like 7-piece ensuite and a spacious walk-in closet. The bright, tall basement is a standout feature, with large above-grade windows, an expansive recreation room, second kitchen with onyx slab countertops, a nannysroom with its own 4-piece bath, and a walk-up to the beautifully landscaped backyard.Additional highlights include 2 furnaces, 2 A/C units, and 2 laundry rooms, offering ultimate comfort and convenience. This thoughtfully designed home combines luxury finishes with a functional layout, making it the ideal choice for sophisticated living. (id:60365)
32 Simeon Street
Kitchener, Ontario
Ideal time to owner occupy the largest unit in this downtown duplex! The upper unit features 3 bedrooms, exclusive laundry, sunroom and finished loft! The main floor 2 bedroom apartment has their own storage room and shares coin-op laundry with the lower level tenant. The lower level consists of a one bedroom in law suite, utility room, common laundry and two storage rooms. There are three parking spots at the back. This fantastic central location is within walking distance to all amenities. (id:60365)
503 - 47 Munroe Street
Cobourg, Ontario
Welcome To This Truly Stunning 1 Bedroom Masterpiece, Boasting A Fantastic Floor Plan And An Abundance Of Warm, Natural Light That Will Brighten Up Your Day! The Gourmet Kitchen Is Equipped With Sleek, Stainless Steel Appliances, Perfect For Culinary Delights. The Unit Also Features Ample Storage Space, Ideal For Keeping Your Home Clutter-Free. For The Unbeatable Price Of Just An Additional $55 p.m., Enjoy The Ultimate Convenience Of Having 1 Parking Spot And All Utilities Included! Perfectly Located In A Prime Area, This Gem Is Just Steps Away From A Convenient Grocery Store, Public Transit, And Local School, Making It The Ultimate In Convenience, Comfort, And Luxury Living! (id:60365)
1160 Hobbs Drive
London South, Ontario
Beautiful brand new basement apartment. Separate entrance, 2 bedrooms/1bath. Beautiful kitchen with quartz counters. Spacious Sitting area with large windows. Ensuite laundry. 1 car driveway parking. Easy and quick access to 401, 5 min.to White Oaks Mall, 7 min.to Victoria Hospital, 15 min.drive to Fanshawe University Campus. No smokers and no pets (id:60365)
20 Ontario Street
Kawartha Lakes, Ontario
**Attention Investors, First-Time Homebuyers, And Renovators!** Incredible Opportunity To Own A Charming **3-Bedroom** Property Located Directly On **Highway 7Part Of The Trans-Canada Highway**Offering The Perfect Blend Of Peaceful Small-Town Living With Unbeatable Access To **Port Perry, Uxbridge**, And All Urban Conveniences. This Solid Home Features **Forced-Air Natural Gas Heating**, A **Maintenance-Free Metal Roof**, And Sits On A **Premium 88 Ft X 153 Ft Corner Lot** With **Tons Of Parking** And **Loads Of Potential**. The Property Also Includes A **Large Garage, Deep Enough To Fit Two Cars**, Making It Ideal For Those Who Love To **Tinker, Wrench, Or Run A Home-Based Business**. Whether You're Handy And Looking To Build Sweat Equity Or Searching For A Rural Retreat With Future Upside, This Property Checks All The Boxes. Quiet Community Feel, Great Commuter Location, And A Chance To Make It Your Own! (id:60365)
1010 - 1 Valhalla Inn Road E
Toronto, Ontario
Renovated & Freshley Painted 1-Bedroom +Den condo in Central Etobicoke with Functional ope concept Layout,East Facing with plenty of natural light.The Kitchen equipped with quartz Countertops, New Stainless steel appliances ,Ample storage space.One Locker and One Parking.Close to Highways 427,401,& Qew.Minutes away from Cloverdale Mall, Sherway Garden,Parks,Cafes & Restaurants.Amazing Amenties:Indoor Pool,Gym,Sauna,Theatre Room,Party Room,Guest Suites,24 Hr concierge Etc.Few Minutes drive tyo downtown Toronto & Pearson Airport. (id:60365)
2569 Gill Crescent
Oakville, Ontario
A newly-renovated townhome on a quiet, family-friendly crescent in the heart of River Oaks, one of Oakville's most established and desirable neighbourhoods. This beautifully maintained freehold, completely renovated townhome offers a rare 111-foot-deep lot and nearly 2,000 sq. ft. of total living space. Freshly painted interiors (2025), brand-new hardwood flooring throughout the main and second levels (2025), and an upgraded staircase with iron pickets (2025). Stylish new light fixtures (2025) and new washrooms. The open-concept living and dining area, featuring pot lights and a cozy fireplace, perfect for gathering with family and friends. The spacious kitchen boasts stainless steel appliances, granite countertops, cabinetry, and sleek tile flooring. Step out from the kitchen to a large custom-built 2-level composite deck - a standout feature that creates an elevated outdoor living space overlooking the fully fenced, extra-deep backyard. Whether you're entertaining, relaxing, or watching the kids play, this space is ready to enjoy. Upstairs, the primary bedroom offers a walk-in closet and private 4-piece ensuite, while two additional bedrooms and a second full bath provide space for family, guests, or a home office. The finished basement adds even more versatility, ideal for a rec room, gym, or additional work-from-home setup -- with pot lights throughout, plus laundry, storage, direct garage access for added convenience, and a space for potential bath addition. Minutes to top-rated schools, everyday essentials, and major shopping. Scenic green spaces, local parks, and natural trails are all nearby, as is Oakville Trafalgar Memorial Hospital and easy highway access (403, 407, QEW). With important updates already completed, this is a move-in-ready home in a location that truly delivers. Don't miss this gem! (id:60365)
304 - 2240 Lakeshore Boulevard W
Toronto, Ontario
Fabulous 3rd Floor Unit In South Tower (Phase2) In Award Winning Beyond The Sea Complex. Two Bdrm Open Concept With Large Terrace. Hardwood Floors Throughout plus carpeted bedrooms. Two Bathrooms. High End Finishes. Exclusive Locker & Parking spot Included. Close To Hwy, Easy Downtown Access, Near Parks, Walking Trails. State Of Art Facilities ,Indoor Pool, Exercise Rm, 24 Hrs Concierge, S/S Fridge, Stove, B/I DW And B/I Microwave, Stacked Washer/Dryer In Unit. (id:60365)
705 - 88 Palace Pier Court
Toronto, Ontario
A South West facing, True 2 Bedroom, 2 Full Baths with Lake view! Fabulous Split Layout, Customized and Upgraded by Builder. Granite Counters, Glass Backsplash, S/S Appliances, Double Undermount Sinks, Custom Lighting, 3/4" Oak Hardwood Floors, Custom Walk-in Closet in Primary Bedroom, 2 sets of French Doors and Double Mirrored Closets in 2nd Bedroom. Boutique Building located in the Prestigious, Quieter and more Mature Area of Humber Bay Shores, beside Palace Place, at the Mouth of the Humber River. Incredible 3,000 SqFt Sky Club Overlooking the Lake, Humber River and City Skyline featuring a Huge Outdoor Roof-top Terrace with BBQ and Fireplace and a Large Tasteful Party Room, Bar, Dining Area and Billiard Room. An Impressive Place to Entertain your Guests. 24 hr Concierge, Fitness Center, Sauna, Guest Suites, Meeting Room, Visitor Parking and Car Wash. Miles of Walking, Running and Bike Trails at your Door Step. Walk to Large Lakefront Parks and Humber Bay Farmers Market. Close to Downtown, High Park, Bloor West Village, Easy Gardiner access, minutes to Sherway, Airport or Downtown. Public Transit, School Bus, Medical Services, Restaurants and Shops all Within Walking Distance. (id:60365)
18 Mosswood Road
Vaughan, Ontario
Available October 1st onwards to a great tenant. Beautiful & Large Townhouse On A Quiet Street In the Sought-After Thornhill Woods. No Neighbours Behind, The Townhouse Is Backing Onto A Park With A Fenced Yard. 3 Bedrooms, 3 Washrooms, 1800 Sq.Ft. As Per the Builder. Partially Finished Basement with One Room. Hardwood And 9 Ft. Ceilings On the Main Floor. Good Size Bedrooms, Primary Bedroom With Ensuite (Shower & Bath). High-efficiency furnace. Walking Distance To Bus Stop, Schools, Lebovic Campus, Community Center, Parks, Plazas & More. Well Maintained, With Extended Interlock Driveway For 4 Cars,Extra Large Pantry, W/O To Deck, Maple Oak Railings, Gas Fireplace. A+ Tenants only. Tenantinsurance mandatory. Credit report, signed rental application, employment letter and pay stubs are required to apply. Listing agent will check own credit for chosen tenants (with prior consent).Photos from the previous tenancy. (id:60365)
57 - 401 Sewells Road
Toronto, Ontario
Prime Rouge Location! Step into this bright and spacious 3-bedroom end-unit townhome, an ideal choice for first-time buyers! Enjoy added privacy with no rear neighbours and a thoughtfully finished basement complete with a second kitchen, living area, and 3-piece bathroom, perfect for extended family or guests. This well-maintained home offers low monthly fees and excellent convenience. Located close to top-rated schools with after-hours programs, a childcare centre, shopping plazas, a community centre, and scenic ravine trails. Direct transit access with just one bus to University of Toronto (Scarborough Campus), Centennial College, and Kennedy Subway Station. Ample visitor parking available. (id:60365)
3321 Thunderbird Promenade
Pickering, Ontario
Welcome To This Remarkable 3+1 Bed Townhouse With Stone And Brick Elevation. This Home Features A Gorgeous Chef Inspired Kitchen With Quartz Counter Tops, Backsplash, Stainless Steel Appliances, Gas Range, Smooth Ceiling On The Main And Second Floor W/ Upgraded Interior Doors Walkout To Balcony Custom Made Zebra Blinds, Carpet Free On Second Floor W/Oak Stairs! Lots Of Upgrades Done Throughout The House. Oversized Master Retreat W/ Walk-In Closet & 4Pc Ensuite W/ EV Rough In! (id:60365)
46 Wilmot Trail
Clarington, Ontario
Welcome to this beautiful 2-bedroom, 2-bathroom bungalow, nestled in the serene and exclusive adult lifestyle gated community of Wilmot Creek!! This home offers the perfect combination of privacy, comfort, and modern living, with no neighbours in behind! The very large and open concept living and dining room offer beautiful hardwood floors, gas fireplace and large bay window. Off of the living room you will find a second bedroom with a built in desk! The spacious primary room has a large walk in closet and a 3piece ensuite. The kitchen features stainless steel appliances, a pantry and leads directly to the laundry room which has a side door entrance. And we can't forget the family room! This room also has hardwood floors and a glass sliding door leading to the back deck. The monthly fee of $1200 and property tax of $138.87/month includes Water, Snow Removal, Sewer and Access to all amenities including indoor/outdoor pools, hot tub, gym, 9-hole golf course, the clubhouse, tennis court and more!! (id:60365)
7 Charlemagne Drive
Toronto, Ontario
Perfect location walking distance to YOUNGE & FINCH subway station and shops. Next to the famous Earl Haig Secondary School. A detached bungalow with 3 parking spaces, fully renovated main floor for rent. The main floor consists of four bedrooms, the main bedroom comes with an in-suite washroom and closet. 2nd/3rd./4th. Bedrooms come with a closet and shared two washrooms. The main floor also has a full-size kitchen and a living/dining room. Laundry is also on the main floor. The landlord is open for rent to one family or two families for the entire house (excluding the basement). The buyer agent is to verify the room dimensions. The tenants shall provide proof of employment and a credit report, with consent to be verified by the landlord. (id:60365)
2603 - 30 Roehampton Avenue
Toronto, Ontario
Bells & Whistles You Have Been Craving For! Unobstructed View, Floor To Ceiling Windows. This Beautiful West Facing Unit Has A Great Sized Balcony, Freshly painted, Prepare To Be Impressed By The Soaring Ceilings and Open Floor Plan, Instantly Creating a Spacious and Inviting Atmosphere. Quartz Countertop, Premium Stainless Steel Appliances, Steps From The Nexus Of Yonge & Eglinton, Step Right Up & Experience Premium Living Style! Enjoy This Summer Sunshine On Your Private Balcony, Wide Range Of Luxurious Building Amenities , Steps To Fine Dining, Patios, Artisanal Culinary Options, Movie Theatres, LCBO, **TWO Subway Lines** Your Dream Home Await! (id:60365)
513 - 3883 Quartz Road
Mississauga, Ontario
A newer one bedroom condo in the heart of the city at MCity Condos. Close to Square One, parks, extensive number of restaurants, grocery stores and Celebration Square. This suite has two balconies! Available for Quick occupancy. Internet is included for free! (id:60365)
1130 - 3888 Duke Of York Boulevard
Mississauga, Ontario
Beautiful Large 1 Bedroom and 2 Washroom Unit In Tridel 'Ovation 2' In The Heart Of Downtown Mississauga.Lake view ,Well kept, Newly painted with New Modern Floors and Brand New -(July 2025) Stainless Steel Appliances ,Lot of storage space in the kitchen, 9' Ceilings!Stunning,Large Size Bedroom with a 4 Pc Ensuite ,additional 2 Pc washroom for your visitors. One Parking and Locker .Ready to Move In!!!!!Steps Away From Square One Shopping Mall, Restaurant, Living Arts Centre, Central Library,Ymca, Bus Terminal, Hwys 403, 401 & Qew. Great Amenities: Theatre, Bowlling, Gym, Pool, Sauna, Golf, Guest Suites,Party Room, Games Room, Concierge/Security Guard, Car Wash, Vistor Parking & More! (id:60365)
47 - 39 Lexington Avenue
Toronto, Ontario
Looking for an oasis in the city. Check this out! Location! Value! & Space! Located on quiet residential street. S/N. Four Bedrms, 3 baths plus laundry w/ shower stall, 3-level Townhouse. Recent updates. Tiled Entrance Foyer, Laminate flooring, 2nd floor, Hdwd. floor on 3rd floor. Open concept LR/DR W/ large windows. W/O to private patio overlooking common treed space. A Newly landscape treed front yard. Kitchen W/ large breakfast bar with 3 appls. 2nd floor is open concept living/dining with walkout to private patio. Third floor has master bedroom with 3 piece ensuite bath, large double mirrored closet and a walk-in closet. Secondary bedroom has a sliding mirrored deep closet, Third bedroom has a closet 3rd level Hall has linen closet. Main flr, foyer, laundry, W/shower, Bedrm, powder room,2 mirrored double closets & under stairs storage area, 2nd flr open concept L/D, Kitchen W/ window. 3rd Flr is Master Bedrm, W/ ensuite 3--piece bath, mirrored closet & walk-in closet, 2nd Bedrm W/ sliding mirrored door deep closet, 3rd Bedrm W/ closet. Close to Major Amenities, strip, schools, transportation, perfect for first time buyers, or young families. T.H. has Main flr has In-law suite. Single car garage plus 2-car driveway parking & much more. Close to major amenities, schools, transportation, perfect for first time buyer, & young families or buyers needing In law living accommodations. Unit Private Patio W/BBQ os area connected to landscaped treed commo IS PERFECT for children to play safely. (id:60365)
16 Hewson Street
Penetanguishene, Ontario
Welcome to this stunning 4 BEDROOM, 3 BATHROOM home offering over 2,400 SQUARE FEET of luxurious living space, situated on a PREMIUM LOT in a sought-after family-friendly neighbourhood. This beautifully upgraded home features soaring 9 FOOT CEILINGS and gleaming hardwood floors, creating a warm and elegant atmosphere from the moment you enter. The main floor boasts a spacious open-concept layout with POT LIGHTS and an abundance of natural light. The upgraded chefs kitchen is a true showstopper, complete with modern looking counters, extended cabinetry, and high end appliances perfect for entertaining or creating gourmet meals. Enjoy seamless indoor-outdoor living with a walkout to a LARGE DECK WITH STAIRS to the fully fenced rear yard, ideal for summer gatherings and providing a pet friendly secure area. The upper level offers four generously sized bedrooms, including a luxurious primary suite with a walk-in closet and spa-like ensuite. All bathrooms are thoughtfully designed with modern finishes and high-quality materials. The walkout basement with 9 FOOT CEILINGS offers incredible potential for additional living space, a home gym, or even an in-law suite. Exterior soffit lighting adds a touch of sophistication and curb appeal to this already impressive home. Located just minutes from top-rated schools, parks, marina, local pubs, and shopping, this home combines comfort, style and convenience in one perfect package. Don't miss your chance to own this exceptional property in a vibrant, growing community! (id:60365)
39 Rose Branch Drive
Richmond Hill, Ontario
Great Location-Bayview Elgin Mills, Walk To Many Amenities, Eat In Kit W/Ample Cabinets, Ceramic Floor, Pantry, Fin Bsmt W/Ample Storage, Cold Cellar, 2 Pc Washrm, W/O From Dr To A Large Composite Deck W/Wrought Iron Pickets, Gas Furnace, Garage Dr &Opnr, Dble Paved Drvwy, Spacious Deck, Walk To Elgin Mills Shopping, Schls, Parks, Public Transit (id:60365)

