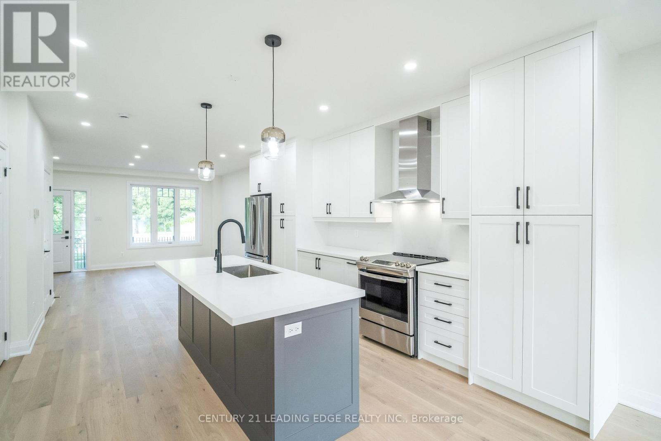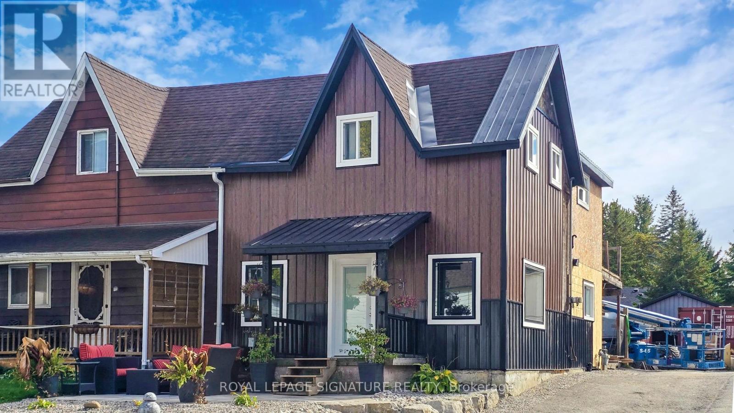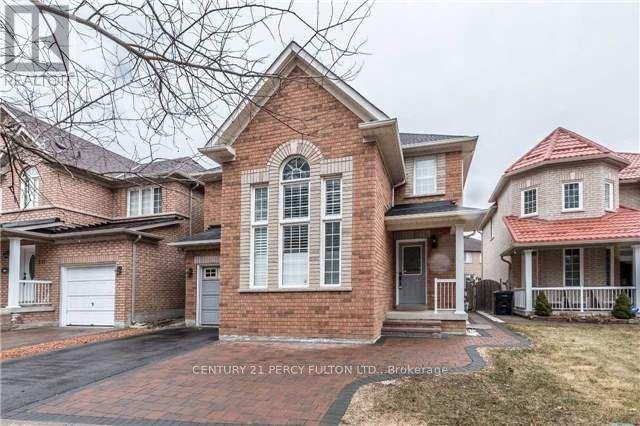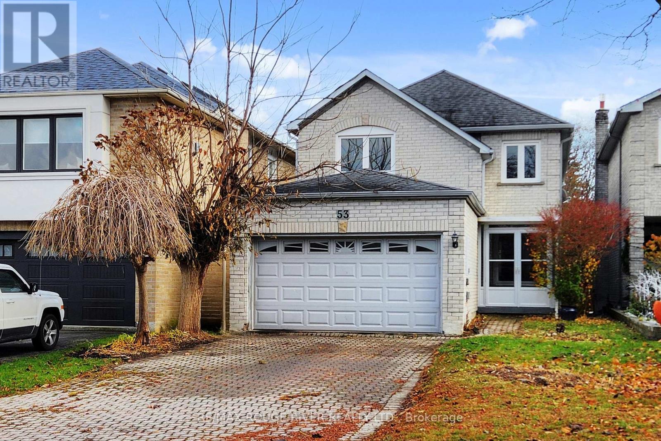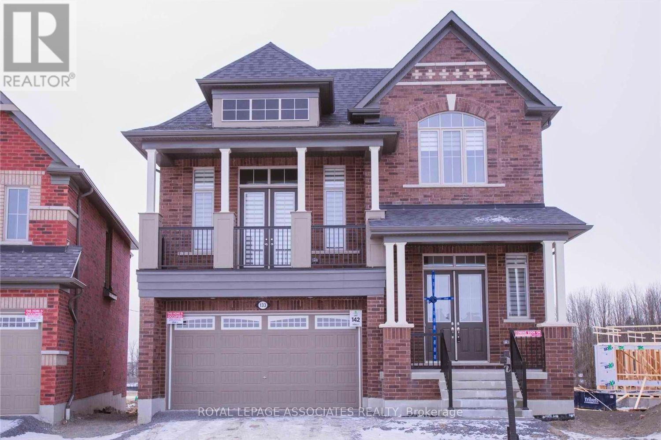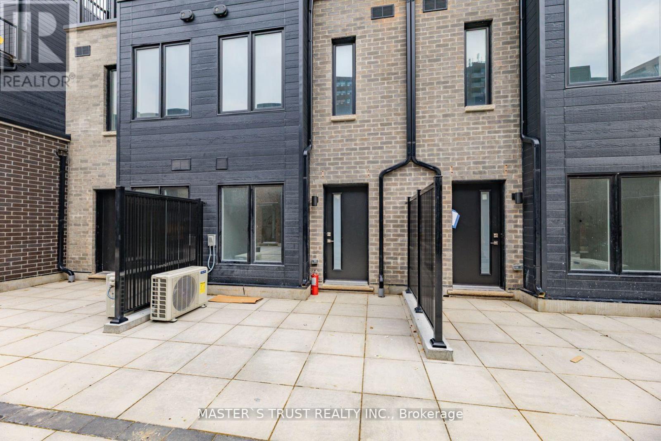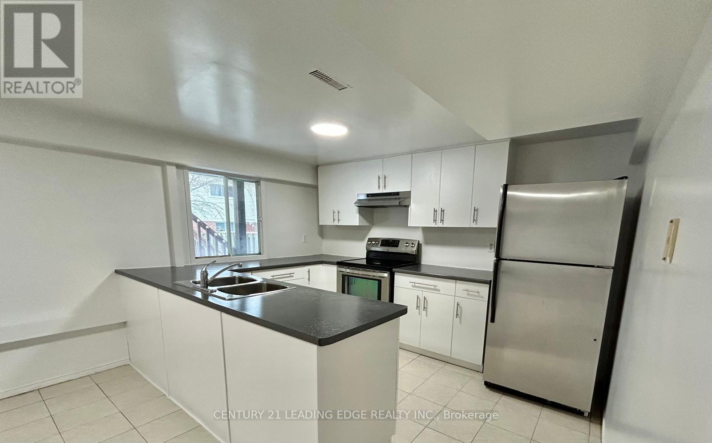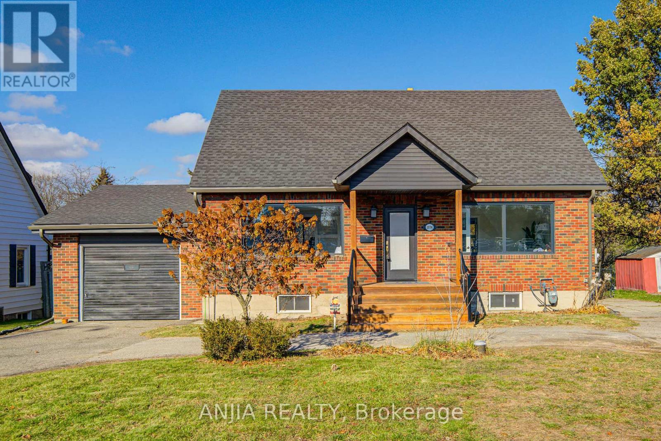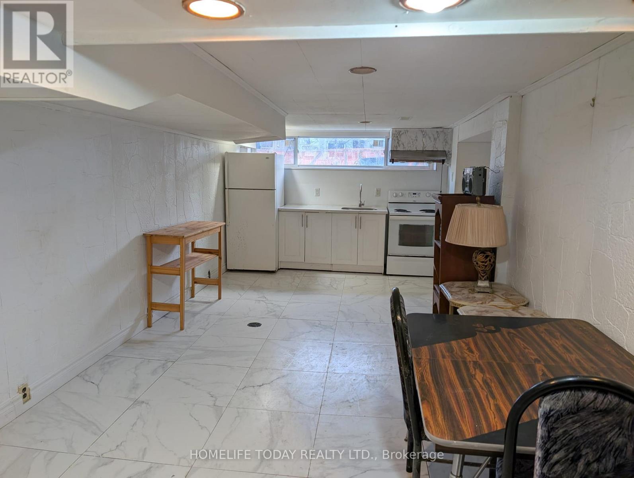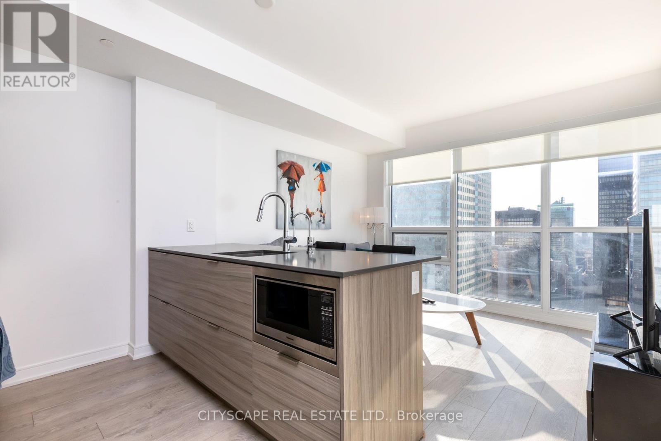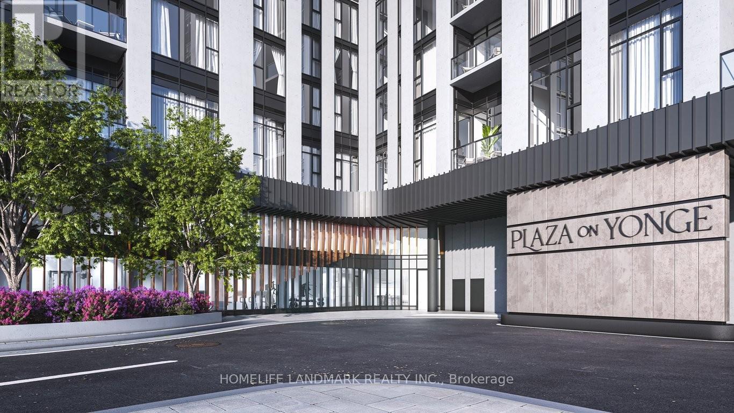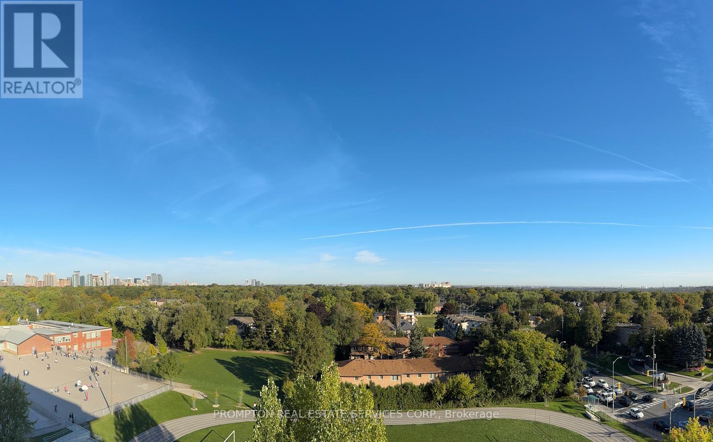22 Milroy Lane
Markham, Ontario
Welcome to 22 Milroy Lane. This solid 3-bedroom semi-detached home in Cornell has been thoughtfully renovated down to the studs, offering the quality of a new build in a fantastic, established community. Step inside to a bright, open-concept layout with 9ft ceilings and large windows that fill the home with natural light. Youll find new engineered hardwood floors and pot lights throughout. The modern kitchen is brand new, featuring high-end stainless steel appliances, including a fridge, Stove, dishwasher, and range hood. All bathrooms have been completely redone with durable, quality finishes. Major updates mean years of worry-free living, including a new roof and new, high-quality stone interlock in both the front and backyards. With over 2000 sq ft of total living space, this home also includes a convenient main floor powder room and practical lane access leading to 2-car parking. You'll be steps away from Stouffville Hospital, great schools like Cornell Village P.S. and Bill Hogarth S.S., numerous parks, and the Cornell Community Centre. Getting around is simple with VIVA transit, the Markham GO station, and Hwy 407 just minutes away. This is a fantastic opportunity to own a fully updated, move-in-ready home. (id:60365)
94 Mill Street
Uxbridge, Ontario
Welcome To This Hidden Gem In The Heart Of Uxbridge! This Spacious 4-Bedroom Semi-Detached Home Offers A Perfect Blend Of Charm And Potential. The Renovated Main Floor Features Modern Laminate Flooring, Pot Lights, Tall Ceilings, And Bright Windows That Fill The Space With Natural Light. Enjoy Cooking In The Custom Kitchen Complete With An Island, Gas Stove, And Plenty Of Storage. The Second Floor Boasts Four Generous Bedrooms, Ideal For Families Or Those In Need Of Extra Space. Recent Upgrades Include Bright Vinyl Windows And New Exterior Metal Siding. A Detached Garage (Approx. 20'; X 40') Provides Ample Room For Parking Or A Workshop. Located Just Minutes From Uxbridge's Vibrant Downtown, You'll Have Easy Access To Charming Shops, Local Cafes, Restaurants, And Trails. Enjoy Nearby Parks, Schools, And Community Amenities, All While Being Surrounded By The Scenic Beauty Of Durham's Countryside. (id:60365)
Main Fl - 529 Staines Road
Toronto, Ontario
Staines/Steeles Area, Main + 2nd Floor. 3 Bedrooms, 21/2 Baths, Hardwood On Main Floor And Second Floor, Garage, Family Room With Gas Firepalce, Primary Bedroom With 5 Pc Washroom, W/O To Yard From Breakfast Area. Mins To School, Hwy 401 +407, TTC (id:60365)
53 Greybeaver Trail
Toronto, Ontario
**OPEN HOUSE SUNDAY NOV 30TH 2PM-4PM** Prime West Rouge Lakeside Community: Spacious All Brick Family-Size Home Nestled on a Premium Sunny South 176' Deep Private Lot on a Quiet Treelined Street. Wonderful Layout for a Growing Family with Open Concept Living! Renovated Kitchen Overlooks Family Room Fireplace, and Walks out to a Sunny South 2-tier Sundeck & Massive Private Yard...Great for Summer Fun, BBQ & Entertaining! Steps to Excellent Schools, Parks, Community Centre , TTC Buses, GO Train, Rouge River and Beach, National Park & Waterfront Trails along the Lake. Amazing Potential and Location...this home has some Renovations and is ready for new Owners to add their own Upgrades. Exceptional Opportunity & $Value! (id:60365)
133 Marcel Brunnelle Drive
Whitby, Ontario
Welcome to this LEGAL duplex with unobstructed park views on a premium pie-shaped lot. Luxury spiral staircase, and high end finishes! This 2800+ sq ft detached home features a fully finishes legal basement apartment with 2 large bedrooms, separate entrance and separate laundry. The versatile layout comes with a main floor den that can be used as an office space or a main floor bedroom. The kitchen features extended cabinetry for a nice coffee bar, a large breakfast area that walks out to the deck, a kitchen island with a deep sink, and a gas stove for all your cooking need. The mid level family room with 16ft ceilings is perfect for entertain and to enjoy the park views from the large balcony. All the bedrooms are large in size with ample storage space. The primary room features a huge W/I closet and a 5pc ensuite washroom with jacuzzi tub, standing shower, toilet with bidet and double sinks. No sidewalks making 6 car parking! Over 3500sq ft of living space. This is a property you don't want to miss! (id:60365)
54 - 10 Calamint Lane
Toronto, Ontario
Completely NEW Townhouse situated in an ultra-convenient Location! Two Spacious Bedrooms & 2 Washrooms offer comfort, style and convenience, promising an exceptional living experience for the new family to enjoy! Townhouse is in close proximity to primary & high schools, Seneca College, parks, hospital, Metro supermarkets, McDonald's, Bridlewood Mall and convenient TTC access just by the doorstep. Tenant will pay for all utilities, internet. This Gem won't last. Book your showing today! Must See! (id:60365)
Basement - 220 Hupfield Trail
Toronto, Ontario
Newley renovated, freshly painted separate entrance lower floor. Great location, with lots to offer. 2 bedroom 1 bathroom, own laundry room, walk-out to backyard. (id:60365)
1574 Hwy 2 Road
Clarington, Ontario
Located In A Highly Desirable Area Of Courtice, This Property Offers A Peaceful Setting Backing Onto A Ravine While Still Being Close To Public Transit, Schools, Recreation Centres, And All Local Amenities. Ideal For Residential, Home-Based Business, Office, Or Investment Use. Flexible MU-2 Zoning Allows For A Wide Range Of Commercial And Residential Possibilities - Perfect For Buyers Seeking Versatility, Income Potential, Or Live-Work Convenience. Featuring A Circular Driveway With Parking For Up To Nine Vehicles And An Attached Garage, This Home Provides Exceptional Convenience And Functionality. The Main Floor Includes An Updated Living Room With Pot Lights And A Large Picture Window, A Separate Dining Room, An Updated Bedroom Overlooking The Ravine, And An Eat-In Kitchen With Built-In Appliances And A Walk-Out To The Yard. Two Additional Updated Bedrooms With Pot Lights Are Located On The Second Level. The Finished Basement Offers A Spacious Recreation Room, An Additional Bedroom, A 4-Piece Bathroom, And Lower-Level Laundry. A Quiet Location Just Off Highway 2 And Sandringham, This Property Provides A Wonderful Blend Of Rural Tranquility And Urban Convenience - Perfect For Families, Investors, Or Those Seeking Extra Outdoor Space In A Prime Courtice Community. (id:60365)
Bsmt - 170 Magnolia Avenue
Toronto, Ontario
Located in one of the most desirable areas of Scarborough, within the Kennedy Park community. This unit features 2 bedrooms and 1 washroom, with tile flooring in the kitchen, living room, and dining area. One parking spot is available on the shared driveway with the main-floor tenant (additional $50/month). Conveniently close to Downtown, steps to schools, TTC, GO Station, Kennedy Station, and all essential amenities. Ideal for a small family, working professionals, or students. No pets and no smoking. Tenant pays 30-40% of utilities, depending on the number of occupants. Shared laundry is located in a common area with no interference with the main-floor tenant. (id:60365)
3901 - 88 Scott Street
Toronto, Ontario
Potential offers seeking back-to-back occupancy may be eligible for discounts and/or promotions. premium high-floor suite with panoramic city views. Lots of natural light & sparkling city lights by night. 600 sft of functional layout. West exposure. floor-to-ceiling windows. modern sleek kitchen w/breakfast bar & quality finishes. Den can be used as office space or 2nd bedroom. Ensuite Laundry. Tenant pays hydro and water and thermal charge (heat and Ac). Pet-friendly. parking & locker available at additional costs. Proximity to Lake, Toronto islands, Transit- Union GO and UP airport express, core downtown to all top of the line restaurants and sports & entertainment arenas and financial district. The Condominium building has state-of-the-art amenities, which include: an Indoor swimming pool, Gym, an Exercise room, a party room with a BBQ Patio, a higher-floor two-level party lounge like a suspended deck facing the lake and city skyline. (id:60365)
Unit 605 - 5858 Yonge Street
Toronto, Ontario
Welcome To Luxurious Plaza On Yonge, Brand New 1Bedroom + Den Located In The Prime Location Of North York. Functional Layout and Open-Concept Kitchen With Sleek Custom Cabinetry & Contemporary Quartz Countertops. 9" ft High Ceiling, Quality Laminate Flooring Throughout, Smooth - Finish Ceilings, Soft- Closing Kitchen Cabinetry. Floor to Ceiling Window, Very Spacious and Plenty of Natural Light. Walk Out Balcony. Few Minutes Walk to Yonge & Finch Subway Station Which Is A First-Class Mobility Hub For The Public Transit In GTA, Steps to TTC, Go Station, Shopping Mall, Restaurant, Civic Centre, Schools, Library, And More! Incredible Convenience!* 24 Hrs. Security & Visitor Parking * (id:60365)
Ph703 - 399 Spring Garden Avenue
Toronto, Ontario
Exquisite Penthouse at Jade Condos! Attention Cultured Home Buyers & Investors desiring clean title transfer & serene living in the Prestigious Bayview Village Community! From the very first step inside, this immaculate penthouse radiates sophistication & pride of ownership, never tenanted but always owner-cherished. A truly distinctive home that has been fully upgraded with 10-foot smooth ceilings, elegant custom crown moulding, bright & spacious layout features a bulkhead-free seamless design. The interiors are enhanced with engineered hardwood floors, and refined designer touches: custom wall mirrors, chic accent wallpapers, bespoke California Closets complete with jewelry drawers, & mirrored closet doors. The gourmet kitchen is beautifully appointed with Caesarstone countertops, full-size appliances, movable hard-wood top island, and custom designer cabinetry accented by valance lighting. Luxurious bathrooms are finished in travertine natural stone across floors, shower walls, & counters, complemented by indulgent rain showers & a soothing jacuzzi tub. Throughout the suite, pot lights & crystal chandeliers add an ambience of modern glamour. Every detail has been thoughtfully curated, from the mirror wall art to the custom drapery, creating a space of timeless elegance. Floor-to-ceiling panoramic windows offer tranquil, perpetual unobstructed views of lush woodlands & oversees the multi-million-dollar homes, a serene backdrop becomes part a natural interior decor. Prime location just steps from Bayview Subway Station & the upscale Bayview Village Mall; this Penthouse offers effortless access to world-class shopping & dining, while offering a quiet retreat in one of Toronto's most sought-after neighborhoods. (id:60365)

