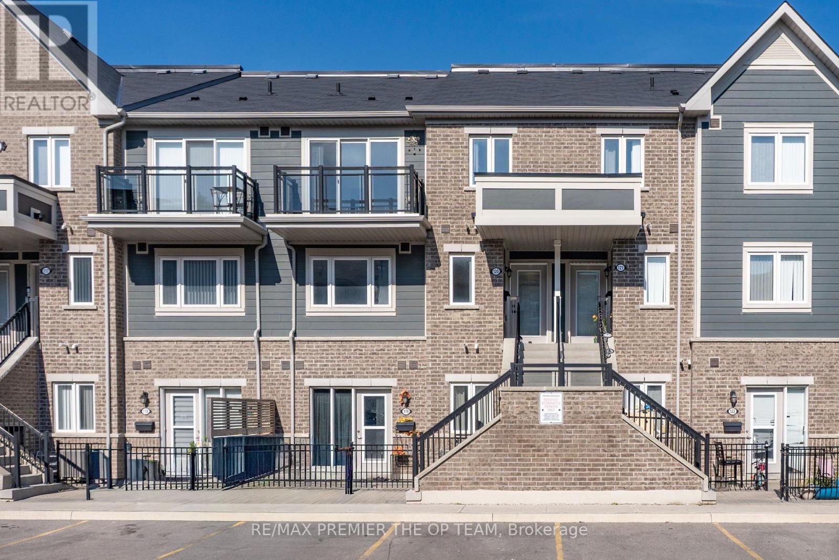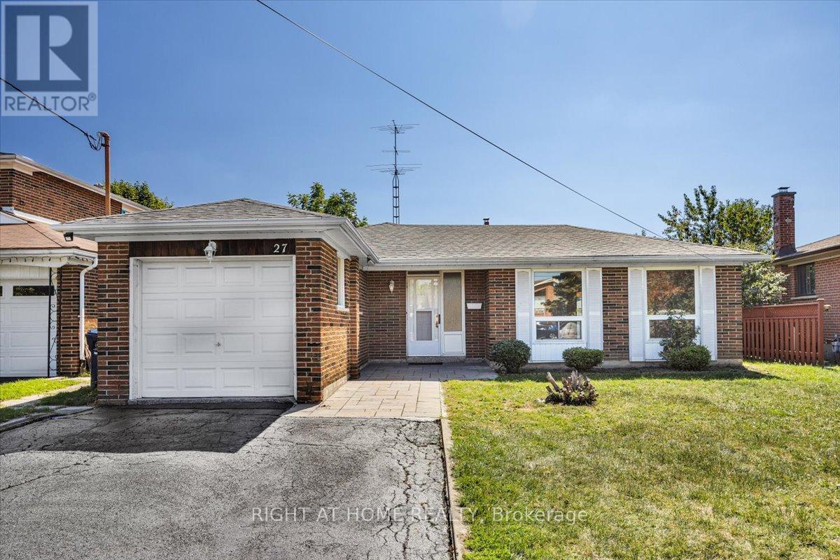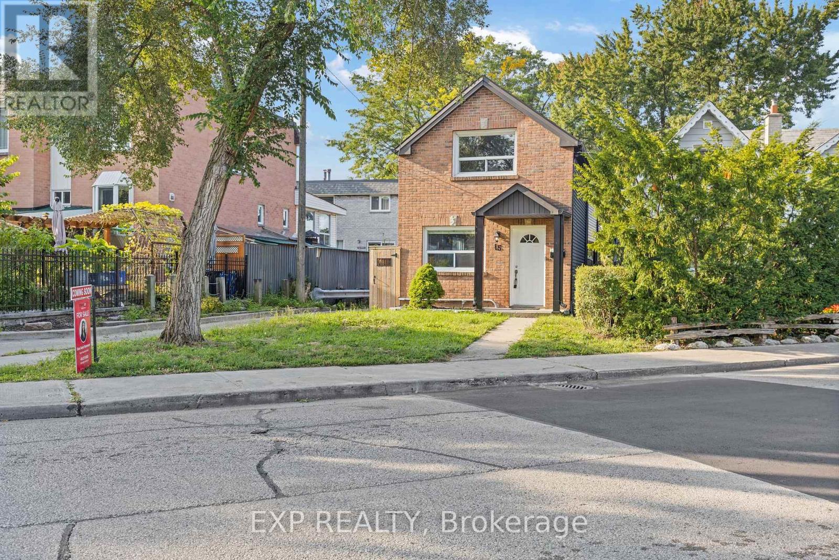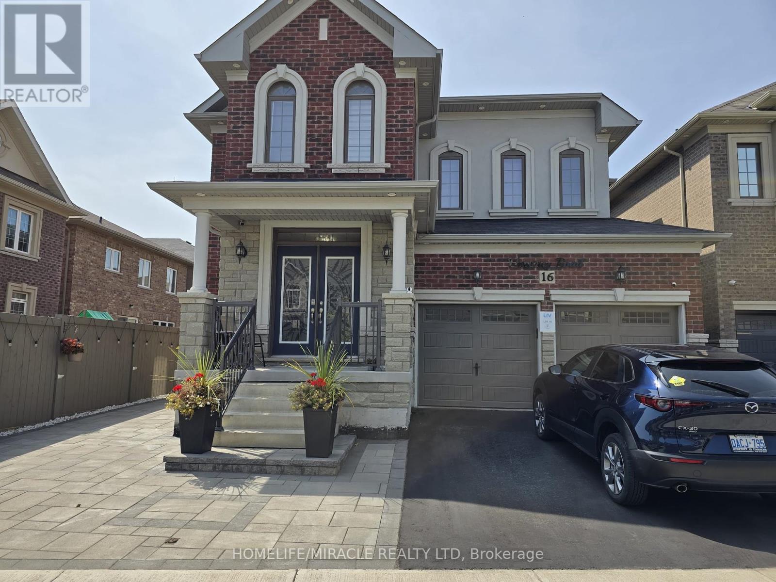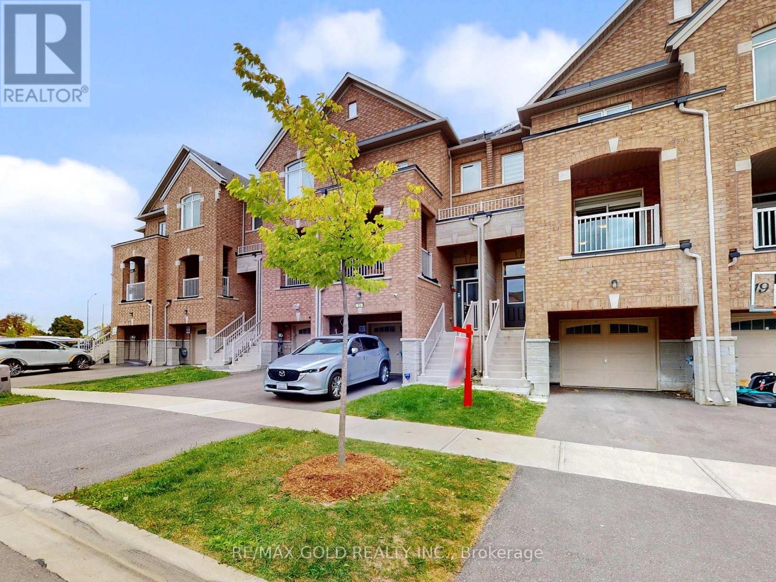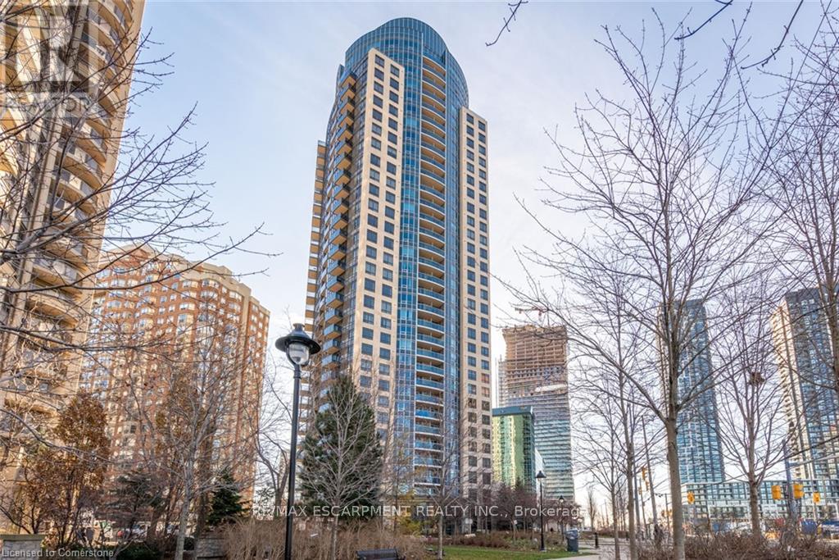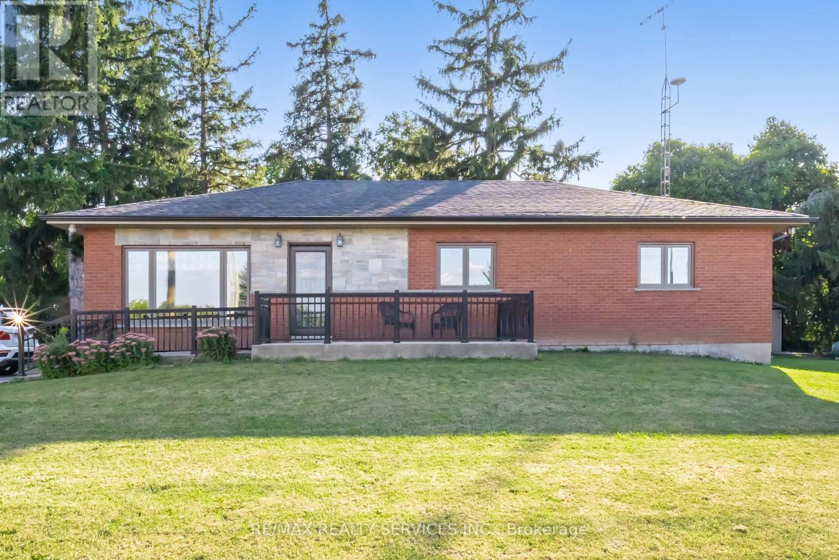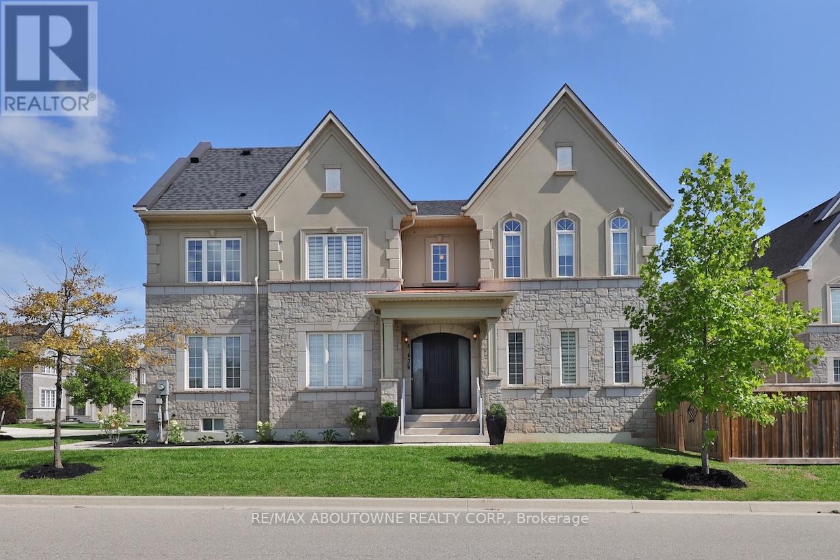120 - 250 Sunny Meadow Boulevard
Brampton, Ontario
Step into contemporary comfort in this stylish 2-bedroom, 1.5-bath stacked condo townhouse built in 2020 and thoughtfully upgraded with over $15,000 in recent renovations! Perfect for first-time buyers, Yonge professionals, or investors seeking a low-maintenance, move-in-ready home in a highly desirable location. Key Features & Upgrades: Brand New Pot Lights installed throughout for a bright, modern ambiance Updated Kitchen featuring a stunning new quartz countertop and modern finishes. New Bathroom Vanities & Light Fixtures that elevate both style and function. Spacious Open-Concept Layout with seamless flow between kitchen, dining, and living areas, Primary Bedroom with a large walk-in closet and access to your own private balcony. Convenient 2nd-Floor Laundry-no more hauling baskets up and down stairs! 1 Surface Parking spot included New Sink & Faucets. Location, Location, Location! Enjoy easy access to everything you need: Minutes from Hwy 410, public transit, and major routes Walkable to schools, grocery stores, restaurants and other everyday amenities Surrounded by parks and family-friendly neighborhoods. (id:60365)
27 Villata Gardens
Toronto, Ontario
Welcome to this beautifully updated 3+1 bedroom, 3-level backsplit in the vibrant University Heights community! Ideally located near Keele & Finch, just steps from the new Finch LRT, a short 7-minute walk to York University, and close to all major transit options.This home offers a versatile main-floor bonus room that can be used as a fourth bedroom or family room, plus a convenient side entrance with separate access perfect for extended family or future income potential. Inside, you'll find brand-new laminate flooring throughout, fresh paint, granite countertops in the kitchen and washrooms, and all new bedroom and closet doors. Major upgrades include a new roof (2024), heat pump (2024), and furnace (2020), providing comfort and peace of mind. The property sits on a rare, extra-deep lot nearly 165 feet long, offering exceptional outdoor space for entertaining, gardening, or future possibilities. A move-in ready home fully turnkey with modern finishes, flexible living space, and unbeatable convenience this one is a must-see! (id:60365)
2010 Windy Oaks Drive
Burlington, Ontario
Pride of ownership shines in this original owner home, lovingly maintained and thoughtfully upgraded over the years. Nestled in the sought-after Headon Forest community, this residence blends comfort, function, and style, perfect for families and entertainers alike. 4 spacious bedrooms, 3.5 bathrooms, offering plenty of room for the whole family. A master retreat with walk-in closet and renovated ensuite bathroom. The home features a Unique His & Hers driveways/garages with parking for up to 6 vehicles and a private large front entrance courtyard with top of the line double doors making a grand entrance (2016). Outside an oversized backyard retreat complete with new hot tub and irrigation system, ideal for relaxing or entertaining. Exterior upgrades in 2018 include a new fiberglass shingle roof, new facia, with oversized eavestroughs and gutter guards and downspouts, nothing left unturned. Move inside to find an eat-in kitchen equipped with custom kitchen cabinetry, and upgraded finishes, smart design with ample counterspace. The home features smart lighting upgrades throughout for convenience and ambiance. A finished basement featuring a versatile rec room and a dedicated workshop for all DIY projects as well as a full bathroom. A special find because it has been lovingly cared for by the same owners since day one. This home is in one of Burlinton's most desirable neighbourhoods. With its thoughtful upgrades, generous parking, and private backyard oasis, it's ready for its next chapter. Located close to top-rated schools, parks, shopping, and easy highway access, this property offers the perfect balance of convenience and lifestyle. (id:60365)
15 Eileen Avenue
Toronto, Ontario
Stunning Fully Renovated Home. Location In A Family Orientated Area. Walking Distance To Shops & All Amenities. Beautiful Large Backyard For Entertaining. Large Storage Space, Parking For 3 Cars. Newly Renovated Kitchen W/ S/S Appliances & Granite Countertops, 3 Bedrooms With Ample Closet Space, 2 Four-Piece Bathrooms W/ W/O Basement Apt Including Kitchenette In Bsmt. Newer A/C System. Beautiful Well Kept Home (id:60365)
73 Blackthorn Lane
Brampton, Ontario
Amazing 3-Bedroom Detached Home with Double Car Garage on a Premium Corner Lot! This upgraded property features a spacious layout and a huge backyard with a ****Newly Done 2-Bedroom Legal Basement Apartment****. The main floor offers a bright dining area overlooking the family room, a cozy family room with a walkout to the backyard, and a custom chefs kitchen with brand-new quartz counters, undermount sink, hardwood-look ceramic tile flooring, ample cabinetry with soft-close doors, pot lights, and stainless steel appliances. Upstairs includes 3 generously sized bedrooms, freshly painted and full of natural light. The newly finished legal basement adds even more living space with 2 bedrooms, a 3-piece bathroom, and a kitchen/dining area perfect for extended family or rental income. Additional upgrades include: renovated bathrooms, newer windows, crown molding, hardwood staircase, ceramic hardwood like tiles in kitchen and dining, upgraded light fixtures, window coverings, garage door access, backyard shed, and more. Move in and enjoy this beautiful, turnkey home! (id:60365)
16 Hawtrey (Basement) Road
Brampton, Ontario
Move in ready! Nestled in a quiet, family-friendly neighborhood. This clean and bright unit features 3 bedrooms, 2 bathroom , big kitchen with covered separate entry and ensuite laundry. laminate flooring throughout and 1 dedicated driveway parking spot. Conveniently located just minutes from Go Stn, highway, parks, and Hospital. Utilities are 35% sharing. Don't miss your chance to live in a well-maintained home in an unbeatable location! Second parking available with additional charges. Rent $2300 + 35% utilities. (id:60365)
1 Greenarrow Court
Brampton, Ontario
Welcome to this beautifully updated detached home on a premium corner lot in one of Brampton's most sought-after family neighborhoods! Featuring 3 spacious bedrooms and 2 renovated bathrooms, this sun-filled home offers an open-concept living/dining area with hardwood floors and a modern kitchen with granite countertops, breakfast bar, and stainless steel appliances. A separate side entrance leads to a newly renovated in-law suite with its own kitchen perfect for extended family or rental income. The finished basement with an extra bedroom and private entrance adds even more flexibility. Enjoy a large, landscaped backyard with mature trees and a built-in deck ideal for entertaining. Located minutes from top-rated schools, parks, hospital, and shopping. Recent upgrades include new windows, lighting, and more. This turn-key gem is perfect for families or investors. Don't miss out on this excellent opportunity! book your private showing today! (id:60365)
21 Gemma Place
Brampton, Ontario
Stunning, fully renovated executive townhome offering approx. 2,200 sq. ft. above ground plus a brand-new finished basement with separate entrance> Bright living room with large window, closed balcony for private outdoor space, and spacious master with walk-in closet> With its thoughtful layout, stylish finishes, and versatile living options, this move-in ready home blends elegance with convenience ! Ideally located near plaza, library, community centre, and minutes to Hwy 410. (id:60365)
32 Borland Crescent
Caledon, Ontario
Stunning Turn-Key 4-Bedroom Home in Caledon East Tucked on a quiet crescent, this meticulously maintained home offers nearly 3,500 sq. ft. of finished living space designed for family living and effortless entertaining. The main floor features a flowing layout with a dedicated home office, elegant dining room, and a cozy family room with gas fireplace and custom built-ins. The chefs kitchen boasts granite counters, a breakfast peninsula, pot lights, undermount lighting, and a bright breakfast area with French doors leading to the deck. Step outside to your private backyard retreat with automatic irrigation, 8-person hot tub with privacy screen, and interlock side walkway. Upstairs, 4 spacious bedrooms include 2 with private ensuites, 2 with a Jack & Jill, and a primary suite with dual walk-in closets. All feature like-new Berber carpet with upgraded under pad. The lower level impresses with a finished rec room, wet bar with wine fridge, and a stunning live-edge countertop. Finish the other half of the basement for extended family use. There's a rough in for a bathroom & a separate entrance could be added either through the garage or on the side. Smart upgrades include a full-home Generac, 2-phase Napoleon furnace (2017), soundproof insulation, insulated garage & garage door, resealed driveway, and re-caulked windows/showers. Lovingly cared for by the same meticulous family since new, this turn-key home blends comfort, function, and style in a welcoming community where kids play in the parkette just steps from home. (id:60365)
2402 - 330 Burnhamthorpe Road W
Mississauga, Ontario
Open Concept Layout with a spectacular panoramic floor to ceiling windows design, giving you breathtaking views of the city! With 9Ft Ceilings, massive living room, executive kitchen, dining room, an open space and a walkout open balcony. The massive bedrooms both featuring their own full bath ensuites and walk-in closets. And a powder room for your guests. Truly feels like you are living in a 5-star hotel. Amenities Include 24Hr. Concierge, Security System, Indoor Pool, Virtual Golf, Guest Suites, Games Room, Party Room. Only steps away from Square One Shopping Mall, Sheridan College, public transit, YMCA, library And more. This executive penthouse is in one of the most highly sought-after neighbourhoods in the city, don't miss this unique opportunity! (id:60365)
10946 Winston Churchill Boulevard
Halton Hills, Ontario
Income Property with $7200/Month Rental, Full Brick Detached Bungalow in Georgetown Desirable Community Features 7 Bedrooms, 4 Full Washrooms & The 3 Self-Contained Units w/ Separate Entrances - Basement Apartment & Garden Suite. Recent Renovations Throughout Turnkey Investment Opportunity. Upper Bungalow 3 Bedrooms 2 Full Washrooms. The Basement Apartment With Separate Entrance 2 Bedrooms, 1 Washrooms, Huge Living Room With Big Windows, Detached Garage/Workshop Fully Heated Converted In To Garden Suite Apartment with 2 Bedrooms 1 Washroom With Separate Heating System, Incredible Opportunity For Investors or First-Time Buyers! This Property Has Been Extensively Upgraded & Offers Great Flexibility To Live in One Unit & Rent the Rest or Enjoy Strong Cash Flow From All 3 Units. A Rare Find in a High-Demand Area! The Main Bungalow Rental Potential $3000/- , Basement Apartment $2000/- & Garden Suite Apartment $2200/-. Live Mortgage Free. The Location Highlights: 5 Minutes to Grocery Stores, 7 Minutes to GO Station, Surrounded by Excellent Schools, Family-Friendly Neighborhood 15 Mins to Milton, Mississauga & Brampton, Close to Highways & Plaza etc. Sits On Approximately Half An Acre Land (id:60365)
2163 Vineland Crescent
Oakville, Ontario
Experience refined elegance in this stunning family home built by Biddington Homes, offering 5,001 sq. ft. of exquisitely finished living space across 3 levels. Nestled in the vibrant family friendly community of River Oaks in Oakville, this 6-bedroom (4+2), 5-bathroom (4+1) residence showcases quality craftsmanship and luxurious upgraded finishes throughout.With 3,409 sq. ft. above grade and 1,592 sq. ft. below, the bright, and spacious open concept layout features engineered hardwood floors and soaring min. 9-ft ceilings on all levels. The main floor impresses with elegant formal living and dining rooms, a cozy gas fireplace in the family room, and a gourmet eat-in kitchen with quartz counters, stainless steel appliances, and a large breakfast area with walkout to the rear deck.A stunning open circular staircase unites all three levels, while the main level laundry/mudroom adds everyday convenience. Upstairs, find 4 generously sized bedrooms including two with ensuite baths and two sharing a semi-ensuite. The private primary retreat offers a vaulted 13 ceiling, sumptuous spa-like 5-piece ensuite and a spacious dressing room.The fully finished lower-level features 9-ft ceilings, a large recreation room with fireplace, a stylish bar or kitchenette ideal for multi-generational living, 2 bedrooms, a full bath, and ample storage.Pride of ownership by the original owners is evident with the freshly painted interiors throughout and a new roof. Set on a private, fully fenced corner lot with an irrigation system, this home is close to top-rated schools, trails, parks, shopping, highways 403 & 407, and Sheridan College. A true gem and a rare opportunity not to be missed in one of Oakville's most sought-after neighbourhoods. (id:60365)

