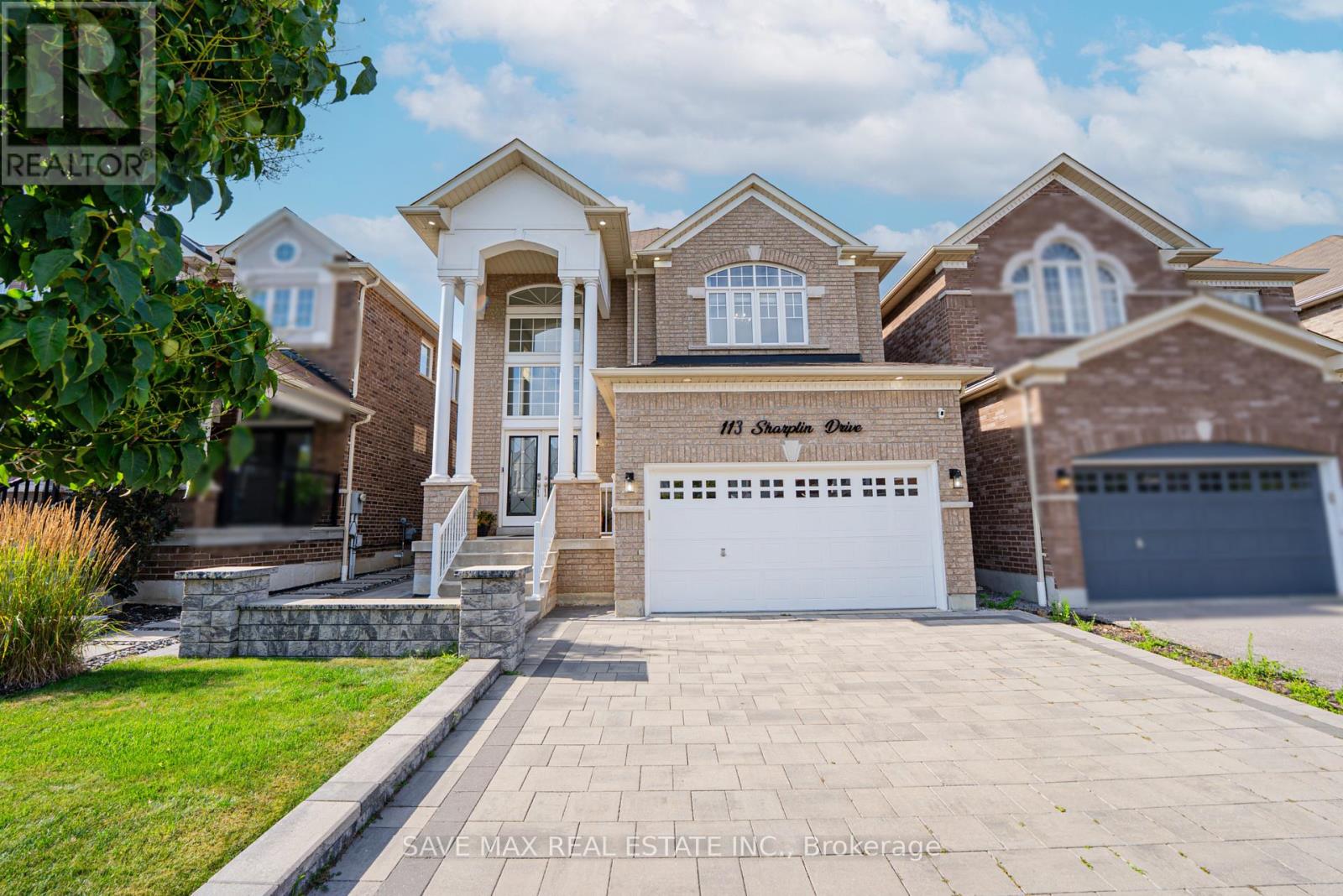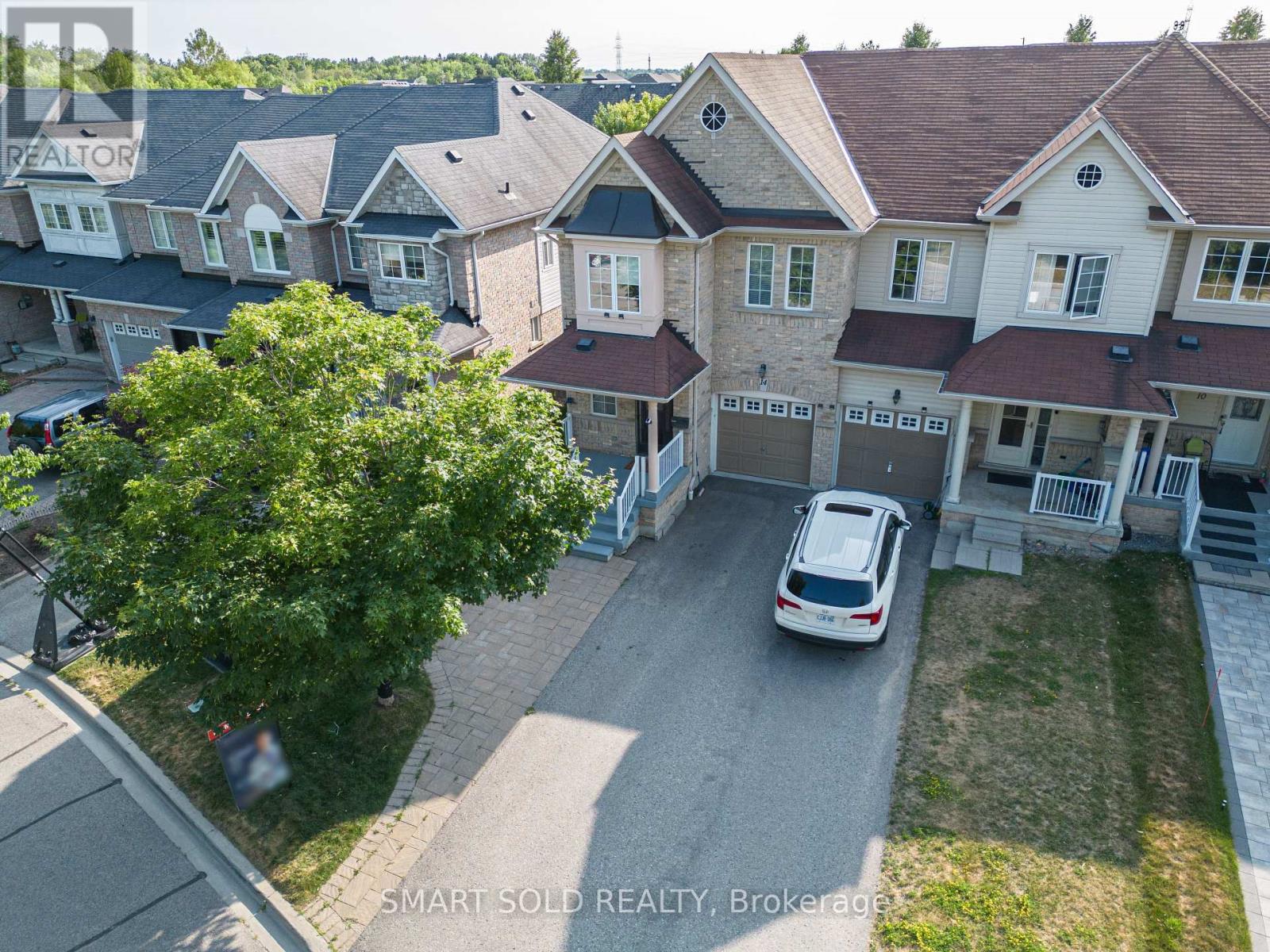197 Israel Zilber Drive
Vaughan, Ontario
Step inside 197 Israel Zilber Drive in Vaughan's coveted Patterson neighbourhood - a stunning and meticulously maintained 5-bed, 4-bath home nestled on a premium pie-shaped lot. Set on a 41' wide frontage that expands to an impressive 56' in the backyard and 118' deep, this property offers an incredible outdoor space, professionally landscaped with interlocking all around and a large garden with no grass, perfectly designed for zero maintenance and year-round enjoyment. Inside, the home is beautifully appointed with hardwood flooring throughout the main and second levels, complemented by ceramic tiles in the foyer, kitchen, laundry room, and bathrooms. The main floor features crown moulding throughout, custom lighting, and a thoughtfully upgraded powder room with a custom vanity. A bright and spacious kitchen equipped with extended cabinetry, backsplash, and additional transom windows that flood the kitchen and family room with natural light. The living and dining rooms include expanded windows, creating an open, airy ambiance perfect for entertaining. Upstairs, 9' ceilings and hardwood floors continue the upscale feel, while California shutters throughout the home add both elegance and privacy. The basement remains unfinished, with the exception of an 85-square-foot finished landing area with laminate, ideal for future customization. Additional highlights include a new roof, fresh interior paint in 2023, exterior pot lights, multiple interior pot lights, and a gas line in the backyard ready for your BBQ setup. This exceptional home offers the perfect blend of luxury, comfort, and practicality, both inside and out. Located in a vibrant, family-friendly neighbourhood, you're just minutes from top-rated schools, beautiful parks, community centres, Highway 407 and 427, shopping plazas, Vaughan Mills, Mackenzie Health Hospital, Maple GO Station, making it an unbeatable location to call home. (id:60365)
167 Darren Avenue
Whitby, Ontario
Desirable 4 Bedroom Detached House, move in ready! nestled in the heart of rolling acres neighborhood, finished walkout basement with ravine view ; This Spectacular well maintained Property offers High Quality Finishes Throughout , 9f ceiling on the main floor, upgraded hardwood floor and staircase, newer upgraded kitchen , newer roof in 2022, new tiles for the kitchen floor, 4 spacious bedrooms in the upper level, plus a brilliant office area, perfect choice for the work from home ; Finished Basement provides a comfortable living space, separate laundry and a 3pc washroom, walking out directly to the backyard retreat ; Premium117 Ft Deep Ravine Lot equipped with professional interlocking both front and the back, new fence and gate in 2024; Mins To 401 & 407, walking distance to grocery , the park, Tim hortons and Starbuck; A must see, book a showing today! (id:60365)
63 Whitburn Street
Whitby, Ontario
A rare offering where modern elegance meets natural beauty in prestigious Somerset Estates. Welcome to 63 Whitburn, an executive residence that sits on a premium, mature lot backing directly onto protected parkland and green space- this home offers unmatched privacy, peaceful view and a naturally light-filled interior that enhances every room. Exceptional curb appeal and a stunning front porch invite you into this beautifully maintained home with over 5000 sq feet of meticulously designed living space. Inside, the chef-inspired kitchen is a true showstopper, featuring a soaring vaulted ceiling, a massive 10-ft island, and a top-of-the-line Viking gas range. The open-concept great room, with its inviting gas fireplace, provides the perfect space for entertaining or relaxing. Upstairs, you will find four bedrooms, including a luxurious primary retreat. This sanctuary boasts a spa-like ensuite and a spacious walk-in closet. The fully finished basement expands your living space with a versatile open layout, complete with a wet bar and pool table area. Step outside and experience your private oasis: a 14' x 8' swim spa under a custom-built wood gazebo, complete with cedar ceiling and skylights that create a bright yet cozy ambiance. The adjacent lounge area features a TV and gas fireplace, offering the perfect setting for relaxing evenings or year-round entertaining. All of this, just steps from one of Durham's top-rated schools. Simply move in and enjoy! (id:60365)
8 Edhouse Avenue
Toronto, Ontario
*Virtual Tour Available!* Welcome to Lucky Number 8, A Perfect Home for Family of all ages! This Beautiful Freehold Townhome Offers 3 Bedrooms with An Open Den and 3 Washrooms. Sun-filled Open Concept Layout With Large Living and Dining Quarters, Full Kitchen & Breakfast Area. Two Bedrooms with Walk-In Closets! Your Family Will Enjoy The Sun On The Full Backyard Deck (no lawn maintenance)! Upgrades in the Kitchen, Washroom (Double Sinks in Primary Bedroom), and Brand New Interlock! Direct Access To the Garage and An Open Basement With Laundry. Conveniently Located Near Shopping, Public Transit (Minutes to Warden Subway & Eglinton LRT) & 20 mins drive to Downtown Toronto and minutes to 401 / DVP, and 10 mins to Woodbine Beach & Bluffers Park! Move-In Ready! (id:60365)
113 Sharplin Drive
Ajax, Ontario
Exceptional value in this beautifully upgraded 4-bedroom Kelvington Model by John Boddy Homes, located on a premium street in South East Ajax. Approx. 2,650 sq ft above grade plus 1,150 sq ft of unspoiled basement with 8.5-ft ceilings, large windows, and bathroom rough-inoffering over 3,800 sq ft of total space. Features a grand open-to-above foyer with a custom dual-tone hardwood staircase. The main floor includes formal living and dining rooms, a spacious family room, and a chef-inspired kitchen with quartz countertops, walk-in pantry, and black stainless-steel appliances (2022). Walk out to a beautifully landscaped backyard with professional stone hardscaping, exterior lighting, and a smartphone-controlled irrigation system. Upstairs offers a spacious primary suite with double closets, accent wall, and spa-like 5-pc ensuite, plus three additional generous bedrooms. Includes main floor laundry, wainscoting throughout, central vac rough-in, Ring system, alarm pre-wire, and no sidewalk for 4-car parking. Steps to Lake Ontario, trails, parks, beaches, schools, GO Train, 401, and shopping. A rare opportunity in a top-tier family community! (id:60365)
1705 - 1480 Bayly Street
Pickering, Ontario
Welcome to this stunning 2-bedroom penthouse corner suite with split bedroom floor plan. Located in the heart of Pickering, just a quick walk to the Pickering GO Station and the Pickering Town Centre. This beautifully upgraded suite offers convenience and style. With over 900 sq ft., 10 ft ceilings and large windows throughout this open-concept unit is spacious and has an ideal layout. Windows feature custom motorized blinds. Upgrades include smooth ceilings, upgraded trim, flooring, cabinetry, and tile. The large primary bedroom offers a 3-piece ensuite and custom walk-in closet. Step outside on the large 124 sq. ft. balcony, perfect for entertaining, gardening and unwinding while watching the sunset over the lake. This unit comes with parking and locker, both conveniently located on P1 level. Also included is a large ensuite laundry room. Enjoy resort-style amenities, including: outdoor pool with cabanas, state-of-the-art fitness centre with yoga room, rooftop terrace with BBQs, elegant party room including full kitchen and more. Enjoy peace of mind with 24/7 security. Surrounded by top-rated schools, parks, shopping, dining, groceries, a library, cinema, and more. With easy access to major highways or a quick train ride to Union Station. (id:60365)
106 Willow Avenue
Toronto, Ontario
THE HOTTEST SUMMER DEAL OF THE YEAR!! LIKE OMG, IT'S DETACHED IN THE BEACHES UNDER $1M!! Stunning Renovated 3-Bedroom, 3-Bathroom Detached Home, 3 Car Driveway Parking In The Heart of the Beaches!! The Open-Concept Main Floor Features A Spacious Living And Dining Area With Elegant Black Oak Hardwood Flooring, Complemented By A Sleek Renovated Kitchen Outfitted With Brand-New Stainless Steel Appliances, Refrigerator With Double French Doors. Upstairs Features 3 Spacious Bedrooms. Fully Finished Basement Perfect For A Rec Room, Home Office, Or Guest Suite. Upgrades, Including New Appliances (2025), Pot Lights Throughout (2025), Freshly Painted (2025), New Interior Doors (2025), Basement Finished (2025) New Bathrooms (2025) Paved Driveway (2024), New Fencing (2024), Stunning Stone Walkway Landscaping (2024) , New Goodman Furnace (2024), New Roof (2020). Located Just Steps From Queen Street East, The Fox, The Beach, BBC, Top-Rated Schools, Great Restaurants And Kid-Friendly Parks, The YMCA, This Home Truly Has It All, Just Move In & Enjoy. OPEN HOUSE SAT AUG 9TH, 2:00PM - 4:00PM. (id:60365)
14 Brookstream Court
Whitby, Ontario
Move-in ready well maintained freehold townhome, end unit, nestled in a highly sought North Whitby neighborhood. This all brick property comes with a practical layout, approximately 1700sqft plus finished basement, 3+2 bedrooms, 4 bathroom and 3 kitchens! the washroom on the main floor equipped with shower room, provides the possibility for a separate unit ; The additional kitchen on the upper level, offers a very rare flexibility for potential second unit; Fully finished basement comes with two bedroom, another 3pc washroom and kitchen, easily bring potential income ; Hardwood flooring on the main floor and second floor, a good size eat-in kitchen with ample counter space and modern cabinets, new AC and furnace , extra insulation foam added in the roof , owned water tank; The long driveway comes with extension , providing 4 parking spots; , Walking distance to grocery, Timhorton , Starbuck, parks, school, public transit, and minutes to 401, 407; it is a must see, book a showing today ; (id:60365)
2106 - 28 Ted Rogers Way
Toronto, Ontario
1 BR+Den Condo, in the well-appointed Yorkville Area at Yonge/Bloor, Large Den which can be used as an extra bed or home-office. Above grade kitchen with granite counter-top, panoramic window with city view. Have all comforts at your fingertips (Subway, U Of T, Ryerson, Yong & Bloor, Shops, Entertainment Area, and more) (id:60365)
Th10 - 20 Bruyeres Mews
Toronto, Ontario
Stunning Modern Townhome in the Heart of Downtown Toronto! Bathurst & Lake Shore Blvd , Steps to all sort of amenities.*Live where the city comes alive! This lightly used, under 10-year-old townhome by ONNI Group offers the perfect blend of modern luxury and unbeatable location. Just a 10-minute walk to Billy Bishop Airport and the Toronto Waterfront, with parks, Skydome, restaurants, and entertainment right around you.*Approx. 1021 sq.ft. of thoughtfully designed living spaceBright, open-concept layout with soaring 15-ft ceilings and floor-to-ceiling windowsLarge private patio on the main floor + balcony on the second floor1 spacious parking spot and 2 adjacent lockers (Units #118 & #119 - conveniently located on P1 near ground level)Smooth ceilings, extended kitchen cabinetry, and upgraded stainless steel appliancesModern finishes throughout with front-load washer & dryer included. **Enjoy the best of both worlds the privacy and spacious layout of a two-storey townhome, with full access to the luxury amenities of the connected high-rise building** (id:60365)
1517 - 5 Everson Drive
Toronto, Ontario
Utilities Included! 800+ Sq Ft Condo Townhouse Located In The Heart Of North York With Subway At Your Doorstep! Spacious 2+1 Bedroom Layout With Modern Kitchen And Stainless Steel Appliances And Front And Back Patio! Excellent Location, Walk to the Yonge/Sheppard Subway Station, Easy Hwy 401 Access! Come Take A Look! (id:60365)
Ph 1 - 280 Howland Avenue
Toronto, Ontario
Discover luxury living in this 635 sq. ft. one-bedroom suite at Bianca by Tridel. Featuring 10-foot ceilings, floor-to-ceiling windows, and northwest views, the open-concept space includes a spacious walk-in closet. The suite offers keyless entry, an energy-efficient modern kitchen with integrated dishwasher, quartz countertops, soft-close cabinetry, ensuite laundry, and window treatments. Included are one parking spot and one locker for added convenience.Enjoy your private balcony and access to exceptional amenities: a rooftop pool, cabana lounging, BBQ terrace, fitness centre, yoga studio, party lounges, guest suites, bike storage, and 24-hour concierge. Located in vibrant midtown Toronto, this penthouse combines designer finishes, comfort, and convenience for an elevated urban lifestyle. (id:60365)













