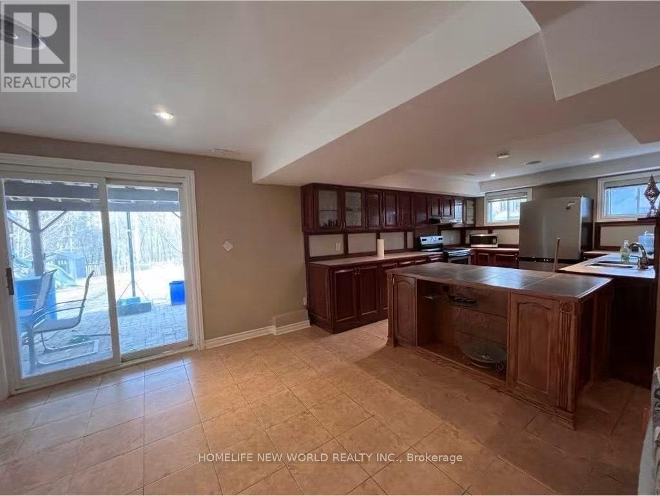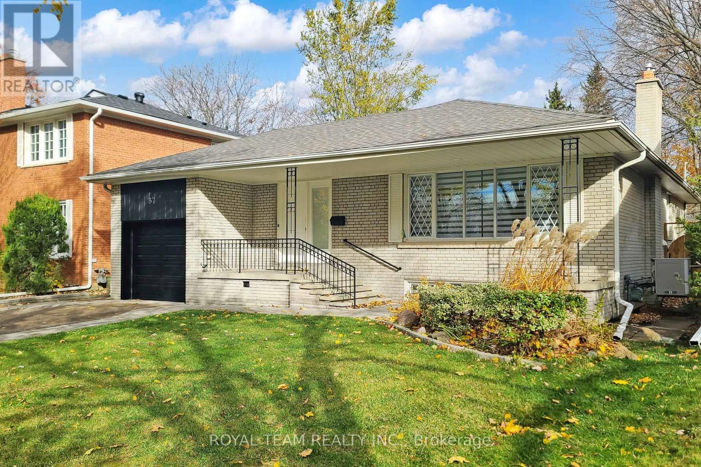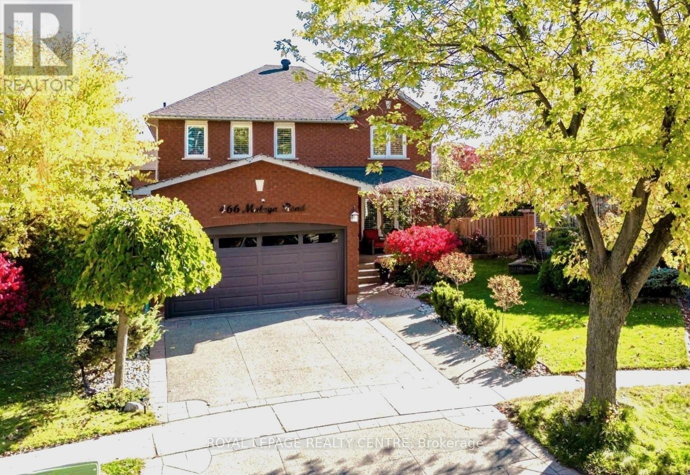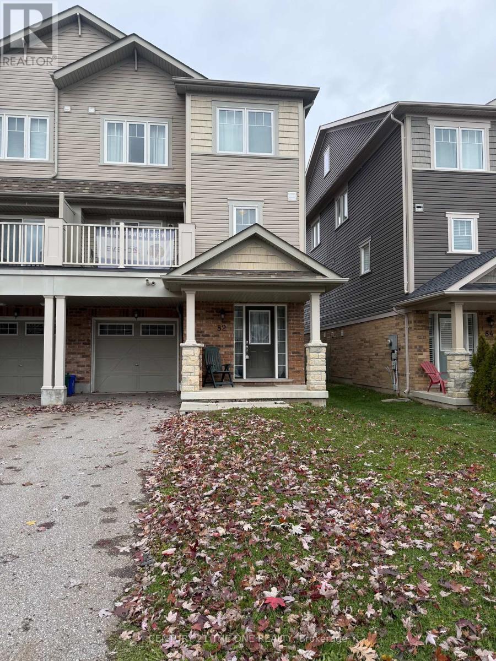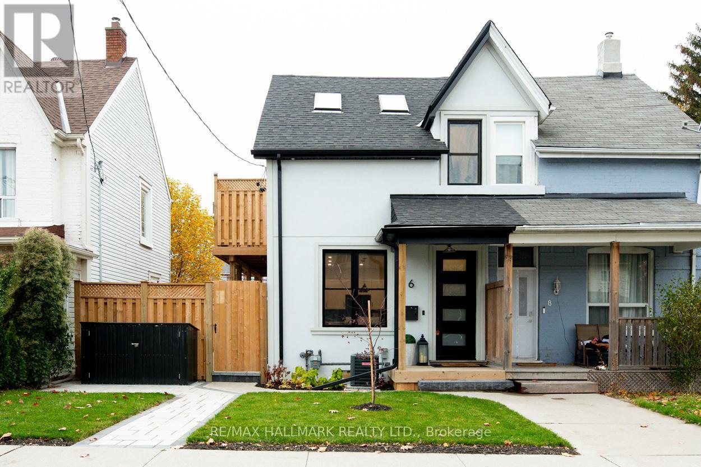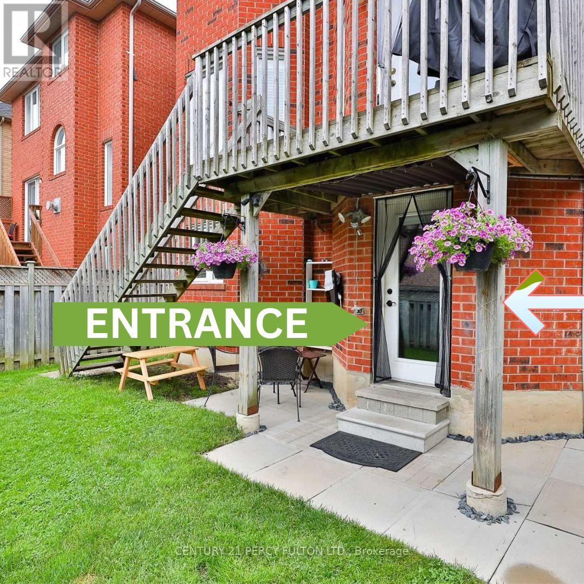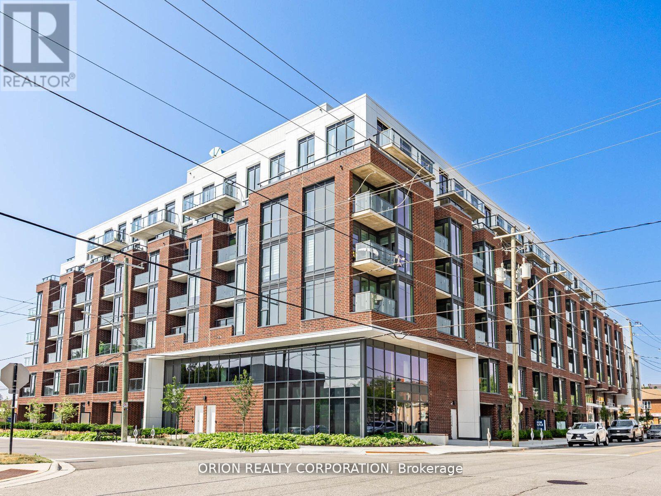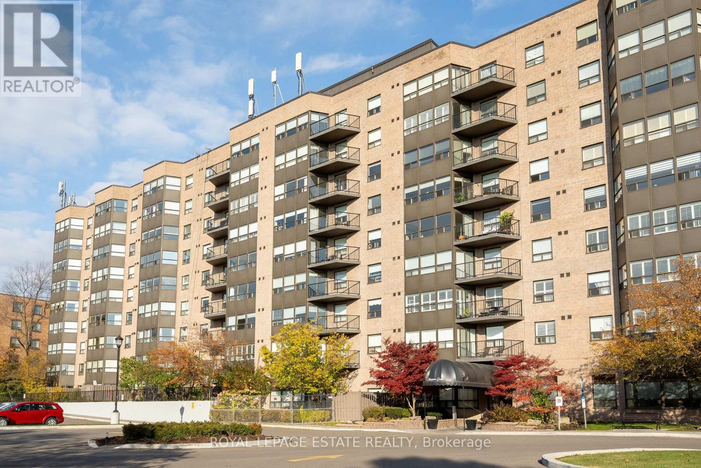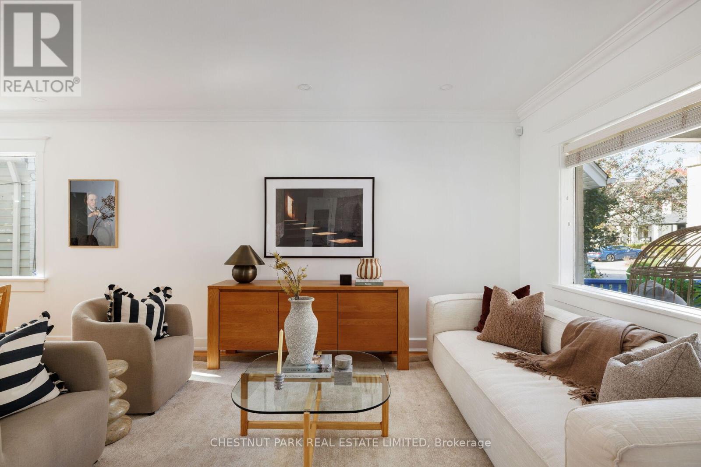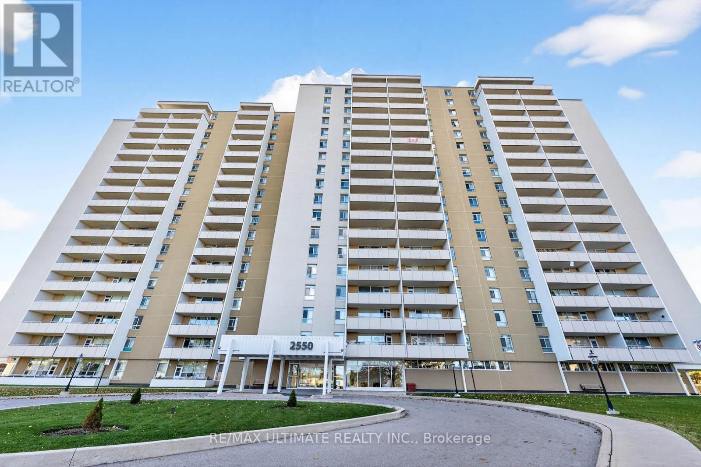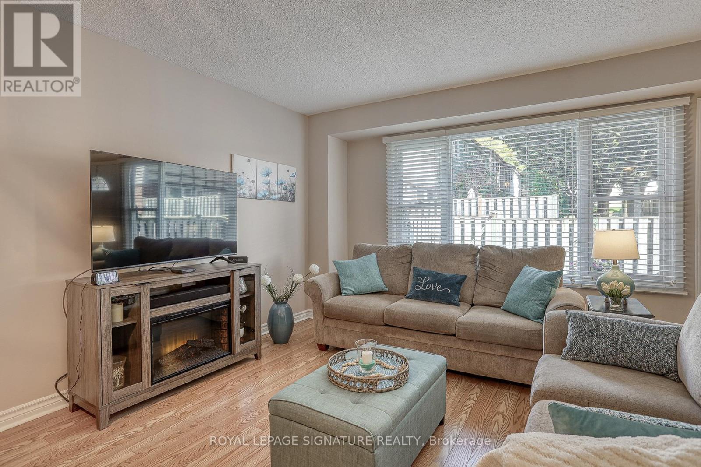48 Sandbanks Drive
Richmond Hill, Ontario
Bright Walk-out Basement apartment in desired Oakridge Lake Wilcox Area, Private Entrance, Direct Access to Ravine Backyard. One driveway parking. Ensuite Laundry. Walking distance to Oakridge Community Center, Lake Wilcox Park and Jefferson Forest. 8-minute Drive to Gormley Go and 404. Suitable for young couple, young professional, bachelor, students, new immigrants. Credit Report, Employment Letter and Rental Application required. (id:60365)
37 Markland Drive
Toronto, Ontario
Welcome To This Stunning Fully Renovated Top-to-Bottom Bungalow Offering Over 2,400 Sq Ft of Exceptional Living Space. Finished to the highest standards, this home features pot lights throughout, an outstanding modern kitchen with top-of-the-line appliances, quartz countertops & backsplash, and a breakfast bar. The open-concept living & dining area boasts a large picture window that fills the space with natural light. A main-floor office is perfect for working from home or can be used as a study. The primary bedroom includes a 4-pc ensuite, while the second bedroom offers direct access to a beautiful private deck. A 5-pc main bathroom completes the main level. The fully renovated lower level, accessible through a separate side entrance, provides excellent additional living space with 2 bedrooms, a 4-pc bathroom, and a generous recreation/living area - ideal for extended family. Additional convenience includes direct access to the backyard through the garage. Electric Car Charger.Approved building permit for the second floor addition is available. This home is truly move-in ready - spotless, elegant, and meticulously finished throughout. (id:60365)
466 Malaga Road
Mississauga, Ontario
Discover this beautifully renovated and maintained executive home on a quiet tree lined street in the heart of Mississauga, just a short walk from Square One Shopping Centre. This home has everything you need - bright kitchen with quartz countertop, spacious home office, home gym and two custom made stone fireplaces to keep you evenings cozy and warm. The main level features a sophisticated open-concept design that seamlessly connects custom made kitchen to the great room, highlighted by a cozy wood burning fireplace. A spacious and private main floor office provides perfect dedicated space for remote work. Upstairs roomy bedrooms offer large closets. Spacious fully finished basement includes a dedicated exercise room. Step outside to a professionally designed and landscaped backyard sanctuary sitting on a large, extra wide corner lot. Relax or entertain on the spacious deck by wood burning stone outdoor fireplace, surrounded by trees, flowers and shrubs that provide added privacy. Vegetable garden ready to grow. Kept green by automated irrigation system and illuminated by nighttime lighting and potlights. Enjoy exceptional convenience, located minutes from top rated schools and all major highways. (id:60365)
82 Tabaret Crescent
Oshawa, Ontario
This well-maintained freehold townhouse offers comfortable and convenient living in the highly sought-after Windfields Farm community. The main level features an open-concept living and dining area with a seamless walkout to a private deck, providing an ideal outdoor space for relaxation. The kitchen is equipped with stainless steel appliances and ample counter space, offering a functional layout suited for everyday use. The upper level includes a bright and spacious primary bedroom with generous closet space, along with a versatile second bedroom suitable for guests, children, or a home office. A full bathroom and conveniently located upper-level laundry enhance day-to-day practicality. Additional features include direct garage access from the foyer, neutral finishes throughout, and a powder room situated between the main and second levels. Located in one of Oshawa's fastest-growing neighbourhoods, this property offers exceptional proximity to a wide range of amenities. Shopping, restaurants, parks, schools, and community facilities are all nearby. Ontario Tech University, Durham College, and Costco are only minutes away, with quick access to Highway 407 and public transit for easy commuting. This home is well-suited for a wide range of tenants, including families who appreciate a functional layout and nearby schools, young professionals seeking modern living with convenient transit and highway access, and students or faculty from Ontario Tech University or Durham College who require close proximity to campus. (id:60365)
Main Floor - 6 Luttrell Avenue
Toronto, Ontario
Introducing a stunning brand new 1-bedroom suite that perfectly blends modern elegance with functionality. As you enter, you'll be greeted by luxurious vinyl flooring that seamlessly ties together each space. The contemporary kitchen boasts chic stainless steel appliances, including a sleek all-in-one designed to inspire your culinary adventures. The 4-piece spa-like washroom features modern fixtures, including a tub for relaxing evenings and a stylish vanity that adds a touch of sophistication. The spacious bedroom is thoughtfully designed with an abundance of natural light, LED lighting, and double closets, providing ample storage for your belongings. It also offers enough room to create a cozy office nook for working from home or studying. This suite is the ideal retreat for those seeking both comfort and style. Having your own ensuite laundry means you won't have to worry about visiting a laundromat, providing you with the convenience of doing laundry at home. Additionally, the main floor features a private side patio for entertaining guests and a shared backyard patio for added convenience. Included is 1 parking space off the laneway. The Tenant is responsible for paying heat and hydro. The Landlord will be responsible for water/waste, landscaping, and snow removal. This location is unbeatable, with the Metro and GO Station within walking distance, the TTC at your doorstep, and nearby Victoria Park Subway, as well as LA Fitness and schools. (id:60365)
396 Hewitt Circle
Newmarket, Ontario
Home In Demand Summerhill Gate Neighbourhod @ Bathurst & Mulock, With One Parking Space. One Large Bedroom Basement Unit Full Washroom. Bright Open Concept Kitchen, Large Living & Dining Rooms. Walk-Out From Kitchen To Backyard. Close To Mall And Shops. Very Quite St, Close To Highways And Shops And Malls. (id:60365)
101 - 201 Brock Street S
Whitby, Ontario
Welcome to Station No 3. Modern living in the heart of charming downtown Whitby. Brand new boutique building by award winning builder Brookfield Residential. Take advantage of over $100,000 in savings now that the building is complete & registered. Take $10,000 off our already reduced pricing if purchased before December 14th, 2025 and closing within 90 days. The "Jeffrey" is a gorgeous, 2-storey townhome at 1152 sq. ft with soaring 10' ceilings. Enjoy the main floor's open concept layout with walk-out to terrace & powder room for guests. East exposure will offer morning sun flowing through the floor-to-ceiling windows.The oak staircase leads you to the upper floor's spacious den with glass door, primary bedroom plus 3-piece en-suite washroom, second bedroom with walk-out to balcony, additional 4-piece washroom, and washer/dryer with storage area.Enjoy beautiful finishes including ground floor living room blinds, kitchen island with waterfall edge, quartz countertops, soft close cabinetry, ceramic backsplash, upgraded black Delta faucets, wide-plank laminate flooring,& Smart Home System. Incredible location with easy access to highways 401, 407 & 412. Minutes to Whitby Go Station, Lake Ontario & many parks. Steps to several restaurants, coffee shops & boutique shopping. Immediate or flexible closings available. 1 parking & 1 locker included. State of the art building amenities include, gym, yoga studio, 5th floor party room with outdoor terrace BBQ's & fire pit, 3rd floor south facing courtyard with additional BBQ's, co-work space, pet spa, concierge & guest suite. (id:60365)
103 - 2 Raymerville Drive
Markham, Ontario
Welcome to the Hampton Green Condos. Comfort and convenience is yours in this spacious ground-floor condo located in one of Markham's most desirable and peaceful neighbourhoods. This bright and inviting 2-bedroom suite offers a rare walk-out to a private patio and beautifully landscaped gardens, perfect for relaxing or entertaining on warm summer evenings.The open-concept living and dining area is ideal for both daily living and gatherings, featuring a pass-through to the kitchen for easy serving and conversation. A separate pantry and laundry room add functionality and extra storage space. The primary bedroom includes a semi-ensuite bathroom, and both bedrooms offer generous size and natural light. Enjoy a wealth of amenities within the building: an indoor pool and sauna, fully equipped gym, outdoor tennis court, party room, and games room-plus plenty of visitor parking. Underground parking is included for your convenience. Located in a quiet, family-friendly residential area, Hampton Green is known for its well-maintained grounds and community atmosphere wonderful place for seniors, young families, and downsizers alike. Just minutes to Markville Mall, grocery stores, GO Transit, parks, and schools, with easy access to Hwy 407 and Main Street Markham's charming shops and restaurants. (id:60365)
1682 Heathside Crescent
Pickering, Ontario
A rare offering in central Pickering-this custom-built bungalow blends timeless architecture with modern luxury, steps from one of the city's top-rated elementary schools. From the moment you walk in, soaring 10ft ceilings and a dramatic 15ft vaulted great room set an unmistakably upscale tone.The open-concept layout delivers over 2,500sqft of refined main-floor living, perfectly suited for both large families and sophisticated downsizers who value space and comfort.The kitchen stands as the home's showpiece-a true chef's haven featuring quartz countertops, premium stainless-steel appliances, b/i double ovens, a gas range with pot filler, butcher-block island with prep sink, and a dedicated wine fridge.The living space extends outdoors through dual French door walkouts to a covered patio complete with illuminated glass railings, a mounted TV, designer fan, and a privacy screen, creating an effortless indoor-outdoor lifestyle.The bedroom wing offers serene luxury, including custom closets throughout and a primary suite with a spa-like ensuite showcasing an oversized glass shower, sculptural soaker tub, and a brilliantly designed walk-through dressing room that connects to a second bedroom-perfect for a nursery or home office.A floating staircase leads to the expansive 9ft high lower level, designed with remarkable versatility.Here you'll find a large rec area, wet bar, two additional bedrooms, three bathrooms, and two impressive bonus rooms-including an 800sqft room beneath the garage ideal for a gym, theatre, or storage.A second private entrance accesses a dedicated lower-level suite currently used as a salon-ideal for a home-based business or future kitchen/in-law suite.Completing the home is a heated garage with oversized doors, adding to the thoughtful functionality throughout this meticulously crafted property.Opportunities like this don't come often.Schedule a private tour and see firsthand why this home stands in a class of its own. (id:60365)
511 Merton Street
Toronto, Ontario
Renovated 3 bedroom, 4 bath detached in prime Maurice Cody. Inviting front porch opens into bright and airy sun filled home perfect for young family. Great open concept main floor family room with built in bookcase walks out to 166 ft deep south facing lot backing onto greenspace. Renovated kitchen with large centre island, stone counters & backsplash, butcherblock & ample storage. Open concept living & dining area w/hardwood floors, pot lights, molding and anchored by a stunning new glass staircase. Primary bedroom has 5 pc ensuite combined with 2nd floor laundry. 2 large double closets and overlooks quiet backyard. Generous 2nd & 3rd bedrooms as well as an oversized linen closet. Lower level partially finished with newer broadloom & 2 pc bath as well as large unfinished storage area. Numerous upgrades by current sellers include adding a main floor powder room, new glass staircase, remodeled baths, updated backsplash & expanded driveway with LEGAL front pad parking. Double tiered deck and private fenced yard with large garden shed at rear. Quick walk to Davisville Subway and steps to walking/biking trails. (id:60365)
401 - 2550 Pharmacy Avenue
Toronto, Ontario
Spacious 828 square foot, 1-bedroom unit in a prime location available for lease. Freshly painted and move-in ready! This large and well-laid-out unit offers plenty of space to live and relax, featuring an oversized bedroom that can fit a king-size bed and offers a walk-in closet. Enjoy your morning coffee on the large, private balcony. Located in a highly accessible area, you're just minutes from Fairview Mall, Highway 401/404, TTC transit routes, grocery stores, parks, schools and Seneca College. Everything you need is right at your doorstep. 1 parking spot and ALL UTILITIES and portable A/C unit are included in the lease price (including TV & internet). Amenities include an outdoor pool, tennis court, sauna, gym and more. (id:60365)
5 Golden Appleway
Toronto, Ontario
Welcome Home!This beautifully maintained 3-bedroom townhouse offers a perfect blend of comfort, style, and convenience. Featuring two renovated bathrooms, a spacious eat-in kitchen, and newer hardwood flooring in the living and dining rooms. Upstairs, you'll find generously sized bedrooms, while the finished basement provides extra living space for a family room, office, or gym. One of the standout features: you can park right in front of your home with no shared driveway, a rare advantage in this community.The complex includes a pool, community centre, and playground, making it ideal for families. Location is unbeatable: you are just steps to public transit, minutes to major highways, and surrounded by great schools and different parks. The Appleways is a close knit community where neighbours become friends and look out for each other. 5 Golden Appleway is one of the best locations in the complex. There is visitor parking as well. The complex is run smoothly by a respectable company and keeps the grounds looking well all seasons. Snow shovelling and grass cutting is included in the maintenance fee as is the Rogers package with internet and cable TV. There are many different grocery shops and restaurants. Tennis courts, an outdoor ice ring, parks and walking trails are also near by. This home truly has it all: space, updates, amenities, and a fantastic neighbourhood! (id:60365)

