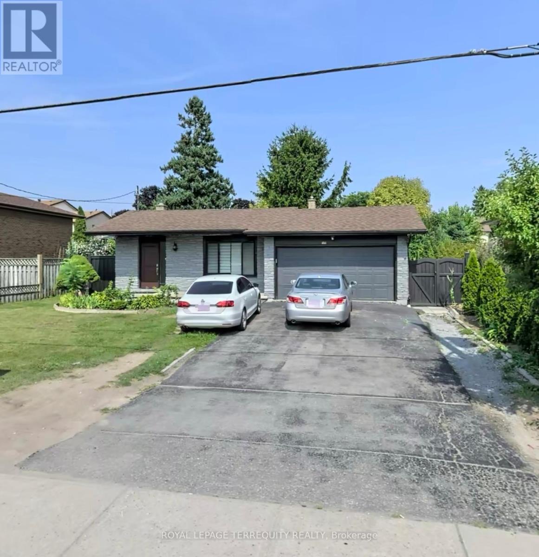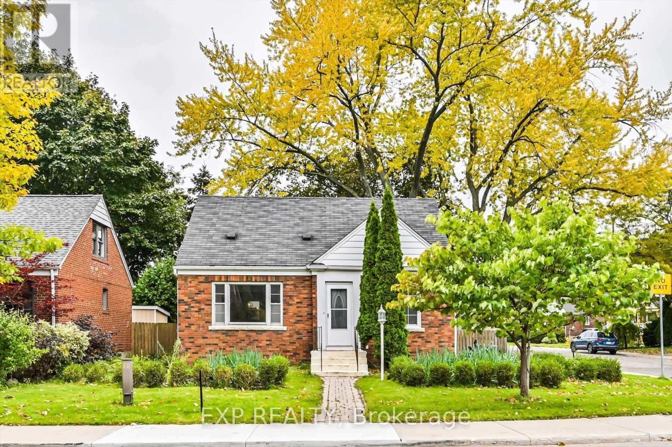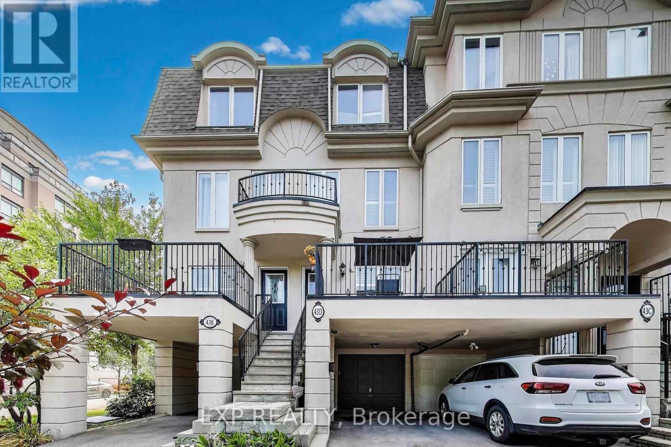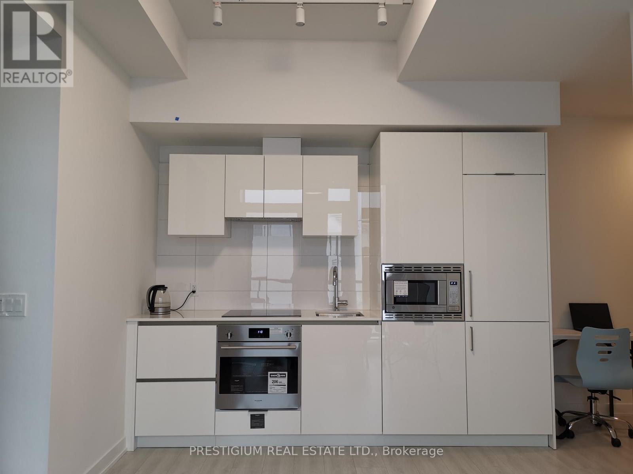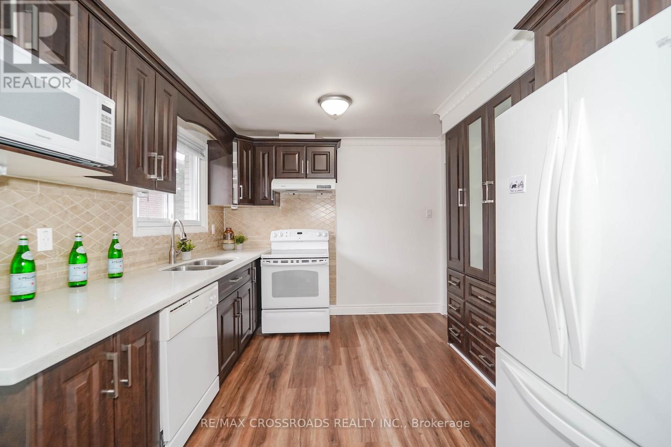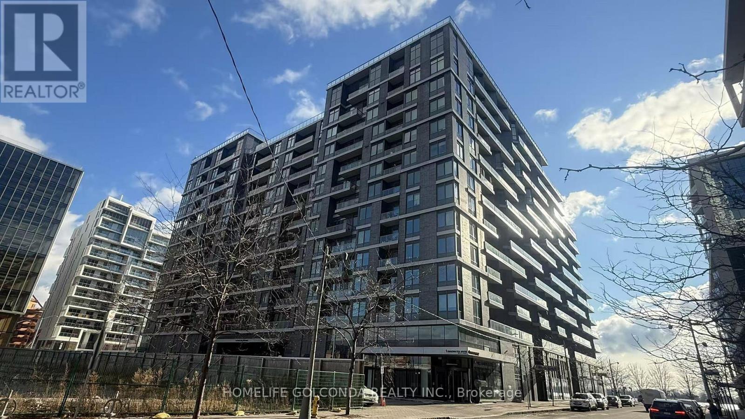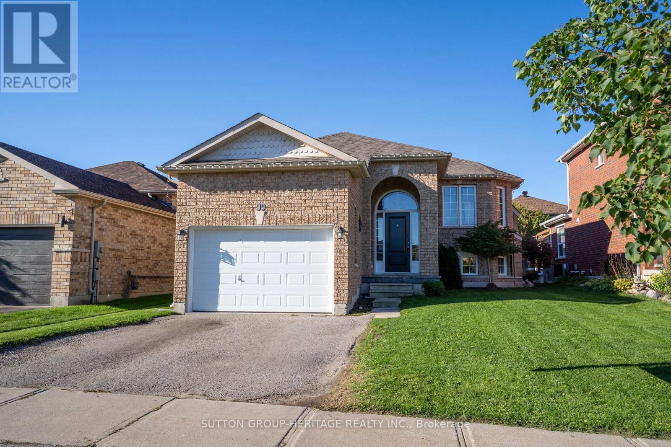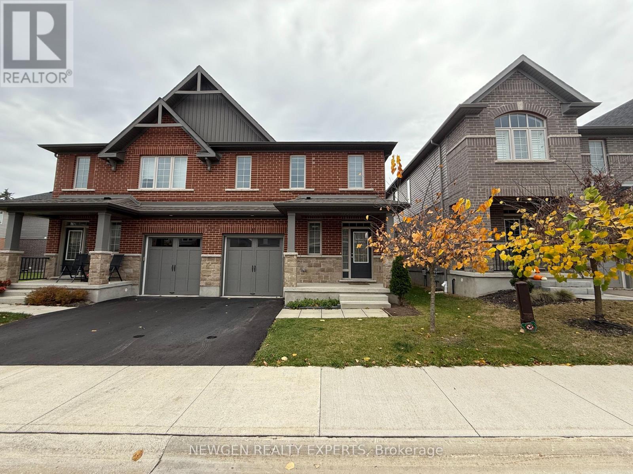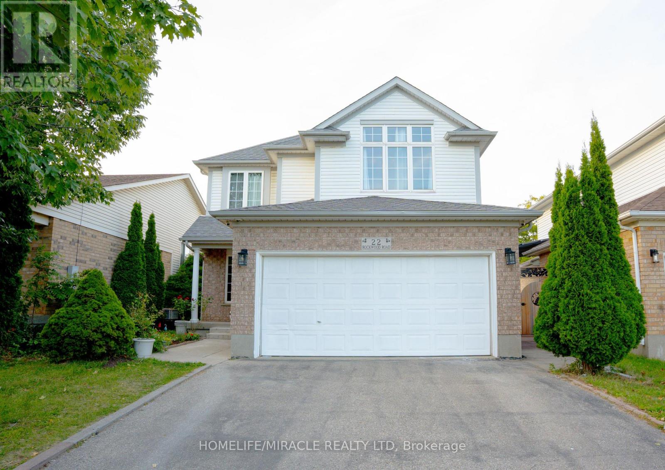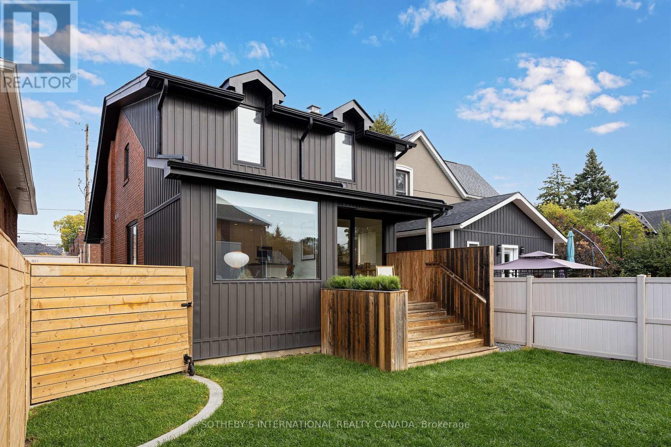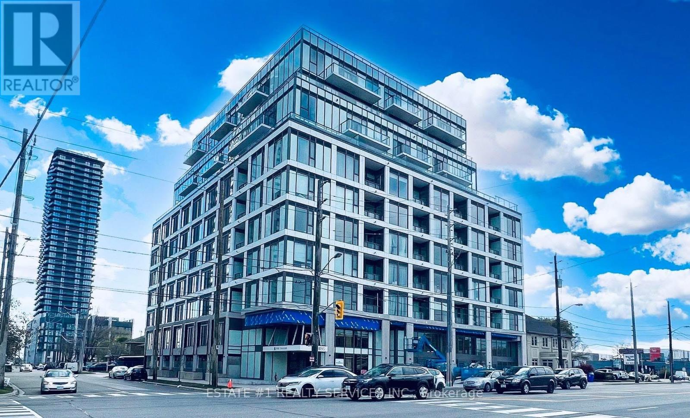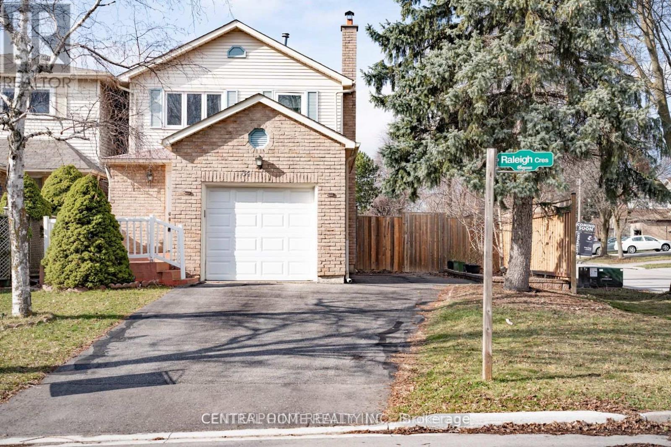109 Thickson Road S
Whitby, Ontario
Spectacular , Grand Home. Ideal For A Large Family. 4 Potential Bedrooms. Premium Gorgeous Lot. Income Potential. Many Fine Features and Good Quality Upgrades. (id:60365)
40 Plaxton(Upper Level) Drive
Toronto, Ontario
Welcome To This Sweet Detached Home it offers whole house freshly painted, an exceptional lifestyle surrounded by splash pads, playgrounds, and neighborhood, amenities, perfect for families. Features With 3 Good Sized Bedrooms, 2 Bathrooms, Living Room With Big Windows And Lot Of Sunlight, Dining Room Walk Out To fully Fenced Private Backyard With Trees. This Beautiful Home Sitting In A Generous 44 x 100 Ft. Corner Lot. Making It Bright And Cheery. It Located In Fantastic Woodbine Gardens Area, Walk To Creek Park With Miles Of Paved Trails That Weave Through City Between Subway & Upcoming LRT For Easy Access To Everywhere. Only A Few Minutes Away From The Beach, Just Pack & Move-In To This Lovely Cozy Family Home And Enjoy! > (id:60365)
43d Green Belt Drive
Toronto, Ontario
One-of-a-Kind Freehold Townhome! Beautifully designed open-concept layout with high ceilings and abundant natural light. Features 3 bathrooms, a second-floor family room, and a primary bedroom with ensuite bath. Located in the prime Don Mills neighborhood. Enjoy a gorgeous modern kitchen with island . Elegant stone steps and walkway lead to a private rear oasis with stone patio and gas BBQ hookup-perfect for entertaining. Steps to the Shops at Don Mills, dining, parks, and transit. (id:60365)
3806 - 238 Simcoe Street
Toronto, Ontario
Experience modern urban living in this well-maintained 1 Bedroom + Den condo at the prestigious Artists' Alley Condominiums. This bright suite offers a functional open-concept layout with south-facing views and a sleek modern kitchen featuring built-in appliances, ideal for both daily living and entertaining.Contemporary light fixtures and window coverings add polished finishing touches, creating a comfortable and stylish city retreat. The versatile den/study is perfect for a home office or additional living space.Located in the heart of downtown, just steps to St. Patrick and Osgoode subway stations, OCAD University, the AGO, major hospitals, the Financial District, U of T, Eaton Centre, Chinatown, Toronto City Hall, and top restaurants.The building offers quality amenities and concierge service for added convenience and security.Great value for a prime downtown location-don't miss the opportunity to enjoy a vibrant city lifestyle in a home designed for comfort, convenience, and modern living. (id:60365)
8 Topaz Gate
Toronto, Ontario
Excellent Location! Famous Ayj ( 28/746 )& Zion Heights School! This spacious 5-level backsplit semi feels like a detached home with its wider and longer driveway offering parking for up to 5 cars. Enjoy a 4-piece ensuite in the upper-level primary bedroom-an uncommon feature in similar homes. Three separate entrances to independent units (upper, lower, and basement)- ideal for a large family, nanny suite, or excellent potential for rental income-Family-Sized Kitchen W/ Granite Counter Top & Elegant Cabinets. Hardwood Flr In Main & Upper Level. Laminate Flr In Lower Levels. Roof & Gutter ( 2020 ) Very Spacious,Clean,Cozy. Practical Layout. Close To Ttc/Yrt/Mall/Schools/404. (id:60365)
522 - 1 Edgewater Drive
Toronto, Ontario
Tridel's Aquavista Luxury 1 Bed 1 Washroom Waterfront with a Lakeview! Superb Location and Amenities; Close to Sugar Beach, George Brown College, Restaurants, and More. Safe and Quaint Community; Equipped with a 24 Hour Concierge, Gym, Outdoor Swimming Pool, Party Room, and More. Quick Access to the Gardener Expressway. (id:60365)
99 Sweetnam Drive
Kawartha Lakes, Ontario
NESTLED IN A SOUGHT-AFTER, FAMILY FRIENDLY NEIGHBOURHOOD, THIS BEAUTIFULLY MAINTAINED 2+2 BEDROOM ALL-BRICK RAISED BUNGALOW HOME OFFERS THE PERFECT BLEND OF COMFORT, STYLE, AND CONVENIENCE. FEATURES ENGINEERED HARDWOOD ON THE MAIN FLOOR, MODERN KITCHEN WITH QUARTZ COUNTERTOPS, MINI BAR, AND WALK-OUT TO THE BACKYARD DECK. THE SPACIOUS LIVING ROOM IS FILLED WITH NATURAL LIGHT, AND LARGE BASEMENT WINDOWS CREATE A BRIGHT, OPEN FEEL. FUNCTIONAL LAYOUT INCLUDES A SEMI-ENSUITE FOR THE GENEROUSLY SIZED PRIMARY BEDROOM AND SEPARATE LAUNDRY ON BOTH THE MAIN FLOOR AND BASEMENT. THE LOWER LEVEL OFFERS A BRIGHT IN-LAW SUITE WITH 2 BEDROOMS, A BONUS ROOM/OFFICE, FULL BATH, KITCHEN, GAS FIREPLACE, AND PRIVATE LAUNDRY. SEPARATE ENTRANCES TO THE MAIN AND LOWER LEVELS FROM THE SHARED FRONT FOYER. GARAGE INCLUDES A STORAGE LOFT. IDEAL FOR MULTI-GENERATIONAL LIVING OR RENTAL POTENTIAL. CLOSE TO PARKS, SCHOOLS AND AMENITIES. (id:60365)
11 Gleason Crescent
Kitchener, Ontario
Stunning Semi-Detached with 4 beds 2.5 baths is available for rent immediately with lots of space for a growing family. Open concept main floor has access to the garage through a mud room, a powder room, foyer leading into the great room/dining area with a large kitchen. The kitchen comes equipped with S/S Appliance and a gas stove and large island with sink. Second floor consists of master bedroom with walk in closet and 4 piece ensuite washroom. Three additional bedrooms with a shared washroom complete the second floor. A single car garage with additional driveway parking. A large basement allows for more storage. (id:60365)
22 Rockwood Road
Kitchener, Ontario
Beautifully Renovated 4+2 Bedrooms, 4 Bathrooms, 2 Kitchens Home With Plenty Of Space For The Growing Family! Finished Basement With Separate Entrance.Spacious Foyer as you Enter in The Home , Featuring Garage Entry And Ceramic Flooring. Separate Living and Family Rooms. This 2295 SqFt, This Home Features An Excellent Open Concept Main Floor. Close to Shopping, Grocery, Schools. Very good connectivity to HWYs. ****EV Charger for your Electric Car*** (id:60365)
55 Mimico Avenue
Toronto, Ontario
Serenity. An architect's own residence. Recently rebuilt from ground up with over $700K in renovations and (id:60365)
703 - 1195 The Queensway
Toronto, Ontario
Whole unit is available for rent with locker and big balcony in highly sought after area of Kipling !! 2 bedroom plus 1 Den at Tailor Condos by Award-Winning Marlin Spring - South Etobicoke.The Tailor Condos, a contemporary 10-storey boutique building located at 1195 The Queensway. Discover modern living at Tailor Condos, a boutique residence by award-winning Marlin Spring in the heart of South Etobicoke. This bright and spacious 2 + 1 den) & 2-bath suite offers a perfect blend of comfort and contemporary design.Featuring floor-to-ceiling windows, the unit is filled with natural light, creating an inviting and airy ambiance. The modern kitchen boasts stainless steel appliances, sleek cabinetry, and ample counter space-ideal for everyday living and entertaining.Enjoy exceptional convenience with the gym, library, and party room located on the same floor as the unit. The building also offers premium amenities including: 24-hour concierge & parcel room Pet wash station Stylish lounge with event space and outdoor access Rooftop terrace with BBQs and dining areas-perfect for relaxing or entertainingPerfectly situated with easy access to major highways (Gardiner Expressway & Hwy 427), TTC transit, Kipling GO & subway station for quick downtown access. Nearby conveniences include Costco, Sherway Gardens, grocery stores, restaurants, and cafés.Experience a vibrant, connected lifestyle surrounded by parks, schools, and fitness centres-everything you need, right at your doorstep.Don't miss this rare opportunity to own a stunning suite in one of Etobicoke's most sought-after communities. (id:60365)
84 Raleigh Crescent
Markham, Ontario
Prime location just steps from Markville Mall, the community centre, supermarkets and more. Quick access to GO Transit and within the boundaries of highly regarded Markville Secondary School and Central Park Public School. This bright corner-lot home offers numerous updates, including a newly renovated primary ensuite and walk-in closet (2022), a newer furnace (2021), and upgraded wood flooring on the second level (2021). Windows and the front door have been replaced, and the property features a recently installed fence and added attic insulation. Direct garage access and an extra-long driveway with space for three cars and no sidewalk. Please note: photos are from a previous listing and the home is currently unfurnished. ** This is a linked property.** (id:60365)

