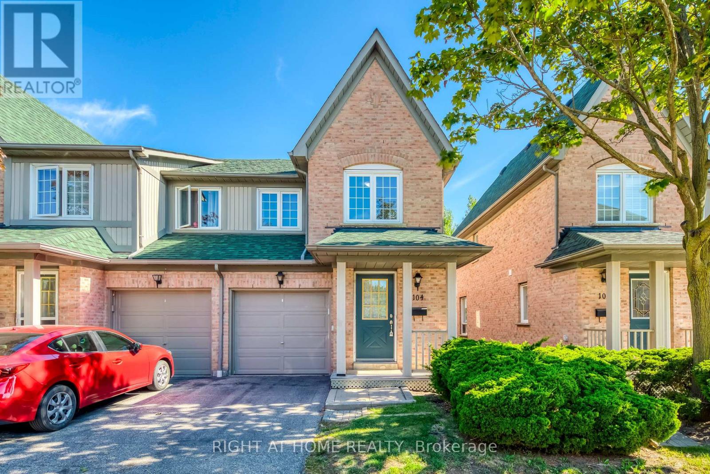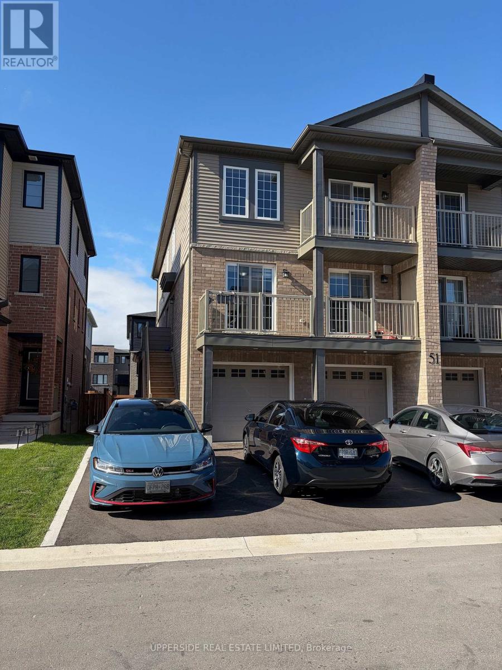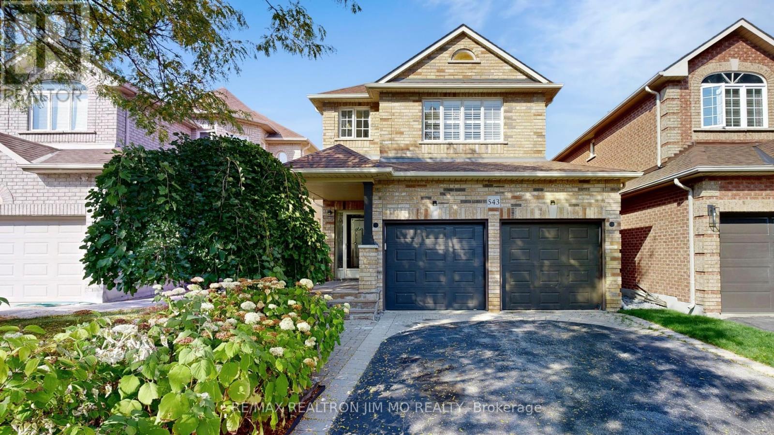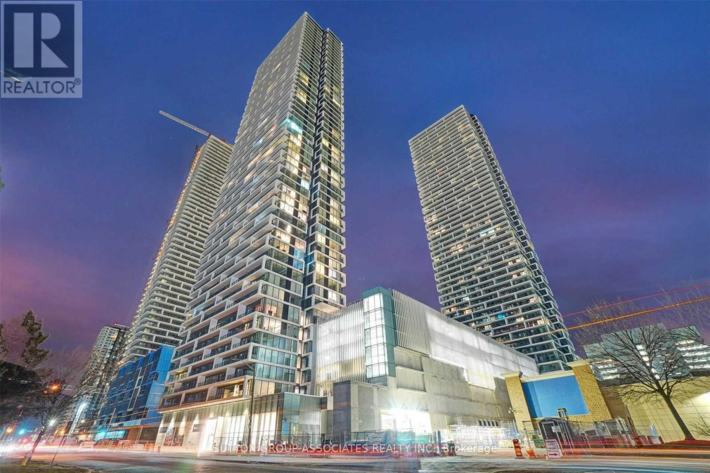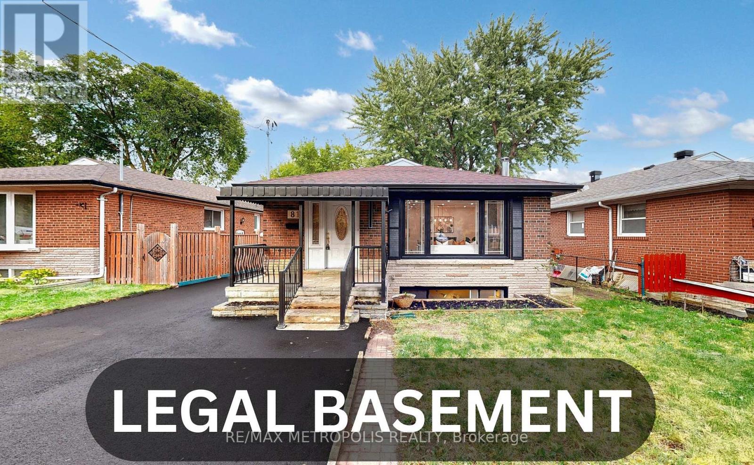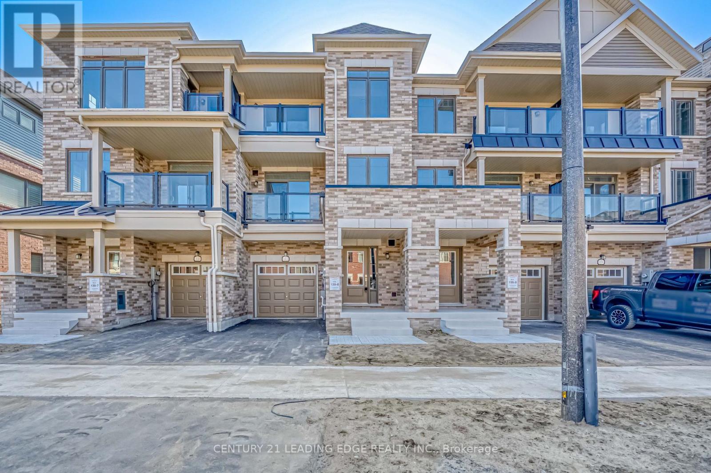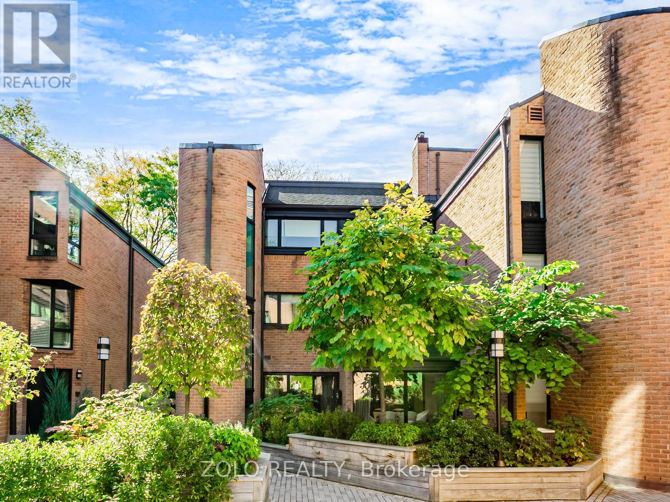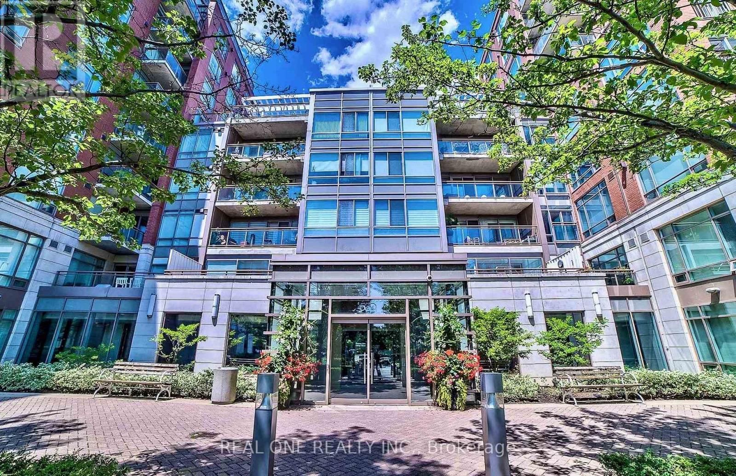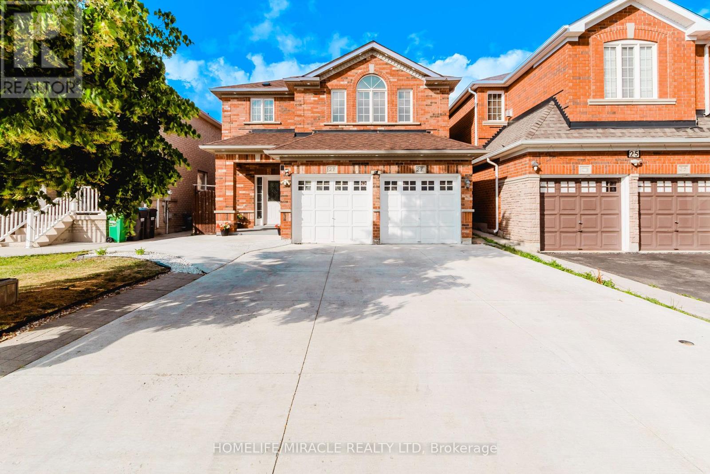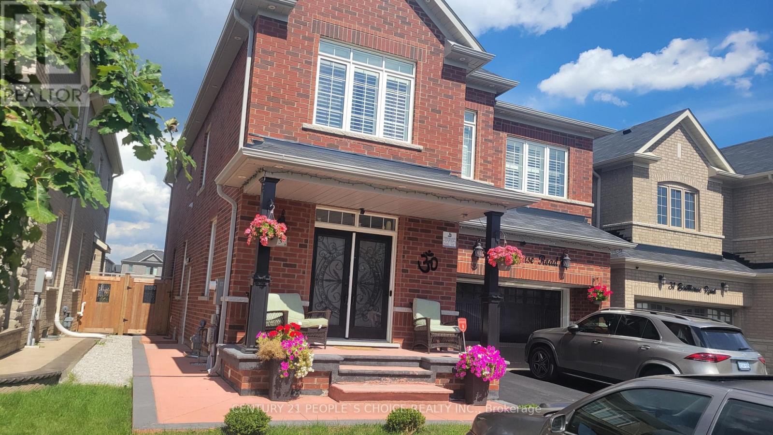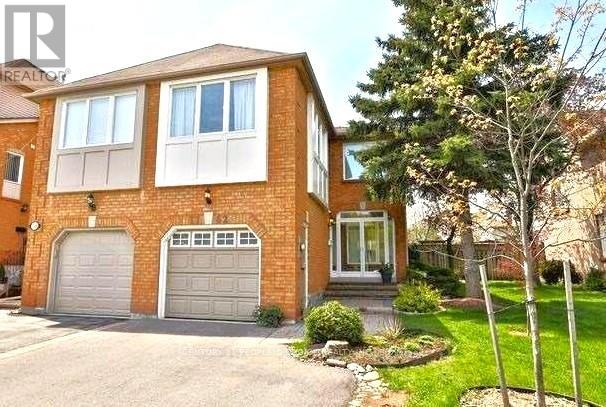104 - 2945 Thomas Street
Mississauga, Ontario
Rarely offered 3 bedroom, 3 bathroom end-unit townhome with a walkout basement in the most sought-after community and best location! This beautifully updated home features new paint throughout, Brandnew quartz counters in kitchen and bathrooms, brand-new faucets and toilet.The main level boasts hardwood floors in the living and dining rooms and a stylish white kitchen with an upgraded breakfast counter. The second floor offers hardwood stairs, hardwood flooring, a primary bedroom with closets and an updated ensuite counter, plus updated washroom counters. The finished walkout basement includes brand new carpeted throughout, providing a versatile space for family living or entertaining. Conveniently located close to top-rated schools, parks, hospital, Erin Mills Town Centre, GO Transit, and easy access to Highways 401 and 403, this rare end-unit townhome is the perfect blend of style, comfort, and location. (id:60365)
3 - 51 Hay Lane N
Barrie, Ontario
Welcome to this beautifully maintained 3-bedroom, 2-bath home nestled in the heart of South Barrie a perfect blend of comfort, convenience, and opportunity. Step inside to discover bright, spacious interiors filled with natural light and warmth. Each unit offers a functional layout ideal for both families and investors alike. Enjoy ample parking with two dedicated spaces, ensuring convenience for residents and guests. Located just minutes from top-rated schools, parks, shopping, and transit, this property sits in one of Barrie's most desirable neighborhoods. Whether you're looking for a smart investment or a cozy place to call home, this property checks all the boxes. (id:60365)
543 Greig Circle
Newmarket, Ontario
Stunning 4Br 4Wr Double Garage Detached In Prestigious College Manor! 9' Ceiling On Main Flr, Crown Moulding, Direct Access To Garage. Bright Open Layout W/ Formal Living, Dining & Family Rm W/ Gas Fireplace. Modern Open Concept Kitchen W/ Quartz C/T, S/S Appliances, Oversized Island & Breakfast Area W/O To Deck & Private Yard. Many New Light Fixtures, Upstairs Freshly Painted, No Carpet Throughout. 2nd Flr Laundry For Convenience. Large South-Facing Primary Br W/ W/I Closet & 5Pc Ensuite. Finished Bsmt W/ Rec Rm, Cold Room, Storage & 2-Pc Washroom (W/ Space For Shower Stall). Quiet Family-Friendly Street In Top School District: Best Elementary, French Immersion, & Highly Rated Newmarket HS in the town. Close To Pickering College, St. Andrews College, Upper Canada Mall, Parks, GO Train & Hwy 404. Move-In Ready! (id:60365)
5909 - 898 Portage Parkway
Vaughan, Ontario
Available now. Welcome to Transit City 1! Stunning 59th floor corner unit with southwest views and 9 ft ceilings. Bright 2-bedroom + den (with door) layout, featuring 2 bathrooms, floor-to-ceiling windows with custom blinds, and a large balcony. Includes parking, locker, and internet. Steps to TTC subway, Vaughan Metropolitan Centre, Viva transit, Walmart, restaurants, and more. Minutes to York University, Hwy 400, and Vaughan Mills. Managed by a proactive GTA-based landlord, not overseas. Some pictures were taken when the unit was vacant. (id:60365)
81 Sedgemount Drive
Toronto, Ontario
Stunning fully renovated 3+3 bedroom, 3 full bathroom bungalow on a 47.04 x 113.13 ft lot, showcasing luxury finishes and modern upgrades throughout. Featuring a brand-new legal basement apartment with separate entrance (2 bedrooms + 1 owner-occupied area), this home offers an open-concept kitchen with quartz countertops, waterfall island, sleek modern cabinetry, pot lights, and new stainless steel appliances, all complemented by elegant hardwood floors. Recent renovations include a new driveway (2025), new furnace (2023), Roof (2022), and upgraded 200 AMP panel. The outdoor space boasts a huge deck, large backyard with two storage sheds, and a workshop/garage, perfect for entertaining and hobby enthusiasts. A rare opportunity with income potential in a peaceful, family-friendly neighborhood, just minutes to Hwy 401, Eglinton GO, Centennial College, Cedarbrae Mall, parks, schools, and more ! (id:60365)
1112 Lockie Drive
Oshawa, Ontario
Discover modern living in this 1 year new 3-bedroom, 3-bathroom townhouse in Kedron, Oshawa. The home features a practical layout with modern finishes throughout, 9 ft ceilings on the main floor with an open concept living and dining area. Large kitchen with plenty of storage and countertop space, as well as a separate pantry. From the main floor, walkout to 1 of 2 private balconies, perfect for entertaining guests. The spacious primary bedroom, located on the upper level, has a 3-piece en-suite, plenty of closet space, and another private balcony. Ample parking included with a single-car garage and a long driveway. Located near top schools, shopping, parks, Costco, Durham College/Ontario Tech University, and easy access to Highway 407, this home is a must see! Tenant responsible for all utilities, lawn and snow maintenance. (id:60365)
109 - 10 Walker Avenue
Toronto, Ontario
Elegant 3-Bedroom Corner Townhome, located on one of the best streets in Summerhill (no through-traffic between Yonge and Avenue Rd). Offering over 2250 sq. ft total living space, stunning hardwood floors, two private terraces, and two premium underground garage spots, this home combines generous scale, thoughtful upgrades, and unmatched convenience. Spacious primary retreat has vaulted ceilings, custom millwork, custom California Closets Wardrobe, and a fully renovated spa-like bathroom with premium features including heated floor. Spacious combined living/dining room with fireplace (**requires minor modifications to be functional - ask Agent for details**). Newer appliances. Countless upgrades throughout, including custom built-ins and modern kitchen. (id:60365)
105w - 500 Queens Quay W
Toronto, Ontario
Welcome to this luxury Waterfront Condo at 500 Queens Quay, A spacious 9ft ceiling one-bed room unit with extra-large closet, Open Concept Kitchen, Stainless Steel Appliances, Granite Countertops, Floor to Ceiling windows. Starbucks And Bus stop are just At Your front Door. Steps to Loblaws supermarket, the Scotia Bank Arena, Rogers Centre, Restaurants, Shops, The Marina, Toronto Music Garden, Parks, Bike Path, waterfront trails, etc. Amenities include 24Hr Concierge Service, Visitor Parking, Gym, Library, Sauna, Steam room, Conference Room, and much more. Partially furnished, move-in ready, a true peaceful oasis in the hustle and bustle of the city and enjoy the distinctive and picturesque Toronto lakeside lifestyle! A true peaceful living place in the hustle and bustle city. One underground parking is available for extra $200/month. Lower part of the whole unit is for office use available for lease at $2500/month. (id:60365)
27 Silver Egret Road
Brampton, Ontario
EAST FACING DETACHED HOUSE IS AVAILABLE FOR SALE WITH LEGAL BASEMENT APARTMENT (WILL BE RENTED FOR $1800), is A Great Opportunity for First Time Home Buyers and Investors. OVER 130K Spent on Upgrades. Detached Home 3+2 Bedrooms 4 Washrooms and Professionally Renovated Legal Basement (2022) with Separate Entrance. Upgraded Kitchen with S/S Appliances, Granite Counter Top and Back Splash. Hardwood Floors Everywhere, No Carpet in the House. Freshly Painted and Renovated (June 2025). Master with 4pc Ensuite & W/I Closet, Good Size Bedrooms. Separate Laundry on Upper Level and in the Basement. Thermostat , Kitchen Faucet and Washroom Faucets all Replaced (2025), New Roof Replaced (2022), All New Appliances Installed (2023), Concrete Front Driveway & Backyard Done in 2022, Pot Lights Installed Inside & Outside (2022), 2 Mins Drive to the Cassie Campbell Community Centre, Mount Pleasant GO Station, Parks, Grocery Stores, 3 Schools Nearby . Fully Renovated and Upgraded, Move-in-Ready Gem in a Family-Friendly Neighborhood. Bring your Best Offer Any-Time. Don't Miss Out On This Rare Opportunity to Own This Property. (id:60365)
1381 Brandon Terrace
Milton, Ontario
In Milton's most sought after Dempsey neighborhood, this bright and spacious townhome offers 3 spacious bedrooms and 2.5 baths. Single car garage with one car driveway. Primary bedroom comes with a large closet and a 4pc en-suite. Bright, open concept main floor. Schools, library, community centre, Theatre, Public Transport all within easy access. (id:60365)
Bsmt - 33 Boathouse Road
Brampton, Ontario
Welcome to this stunning, legal basement apartment in the heart of North Brampton. Fully renovated with stainless steel appliances and epoxy flooring, this bright and spacious unit offers the perfect combination of style, comfort, and functionality. This spacious unit features large windows that allow natural light to flood the space, creating a warm and airy atmosphere. The open concept living room flows seamlessly into a gorgeous kitchen, complete with modern cabinetry, stainless steel appliances, ensuite laundry and ample storage spaceideal for those who love to cook and entertain. The apartment also boasts a separate entrance, providing you with privacy and ease of access. Located in a quiet and peaceful neighborhood, it offers a tranquil retreat while still being close to all amenities, such as shopping, transit, and schools. The owners are welcoming and open to students and newcomers to Canada, making this a great option for anyone looking for a comfortable and convenient place to live. This beautifully renovated basement apartment in North Brampton is a rare find and is the perfect place to call home. Utility costs to be negotiated. No pets & no smoking. BOOK YOUR SHOWING TODAY! (id:60365)
1162 Leewood Drive
Oakville, Ontario
Wonderfully Maintained Executive Two-Level Freehold End-Unit Townhouse In The Highly Sought-After Family-Oriented Neighborhood Of Glen Abbey, Oakville. This Bright, Cozy, And Welcoming Home Is Within Walking Distance To Glen Abbey Golf Course, Parks, Top-Ranked Schools Including No. 1 Glen Abbey High School, Shopping, And Restaurants. Featuring 3 Spacious Bedrooms Plus A Den/Family Room, The Primary Bedroom Boasts His And Her Custom Closets And A Beautifully Updated 4-Piece Ensuite Bathroom. Enjoy A Elegant Eat-In Kitchen With Quartz Countertops, Stainless Steel Appliances, And A Walkout To A Beautifully Landscaped Backyard With A Private Concrete Seating Area Perfect For Entertaining Or Relaxing On Warm Summer Days. One Of The Largest Yards On The Street, This End-Unit Offers Extra Privacy And Greenery. The Home Has Been Upgraded With Attic Insulation (2023), All Windows (2023), Resurfaced Driveway (2021), And Stunning Front And Back Landscaping (2024). The Furnace And AC Were Replaced In (2024) Ensuring Comfort And Energy Efficiency. Modern Neutral Décor Throughout Adds To The Charm And Move-In Readiness Of This Exceptional Property. A True Gem In One Of Oakville's Most Desirable Communities! (id:60365)

