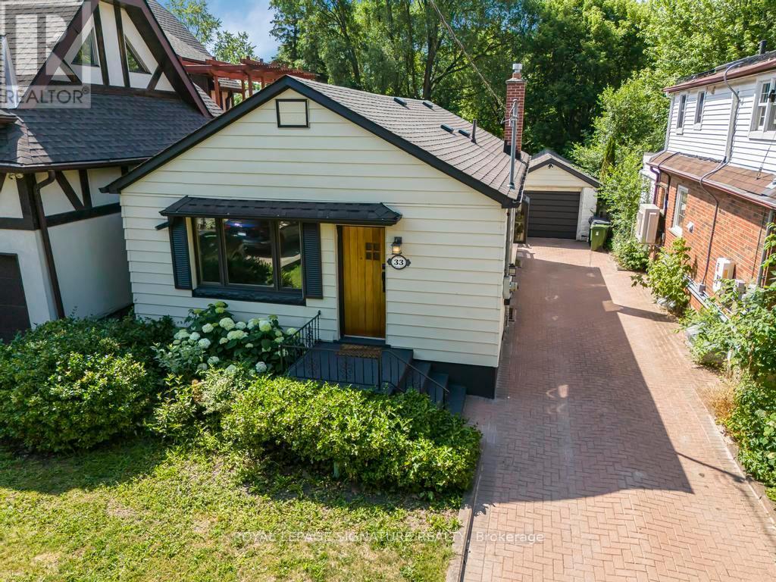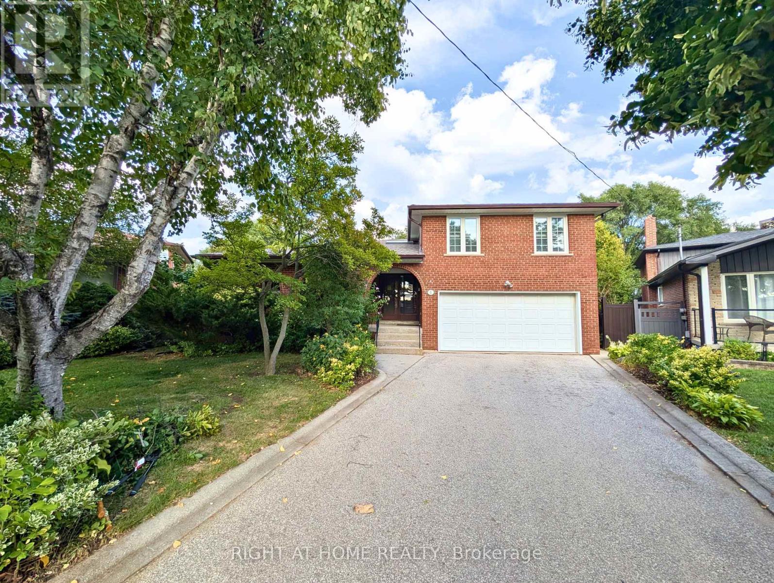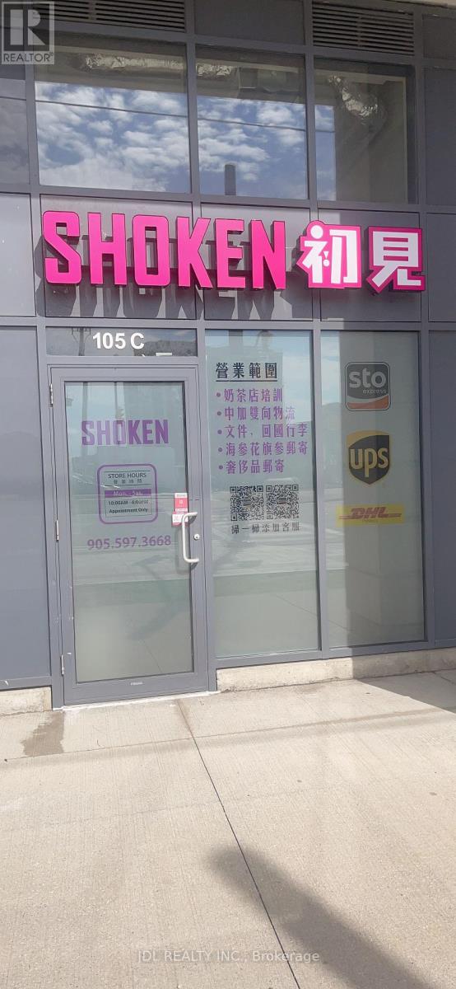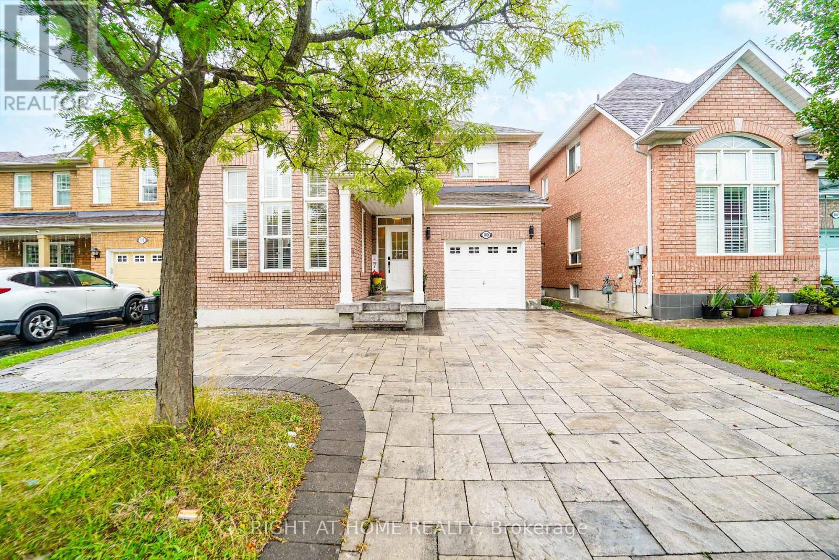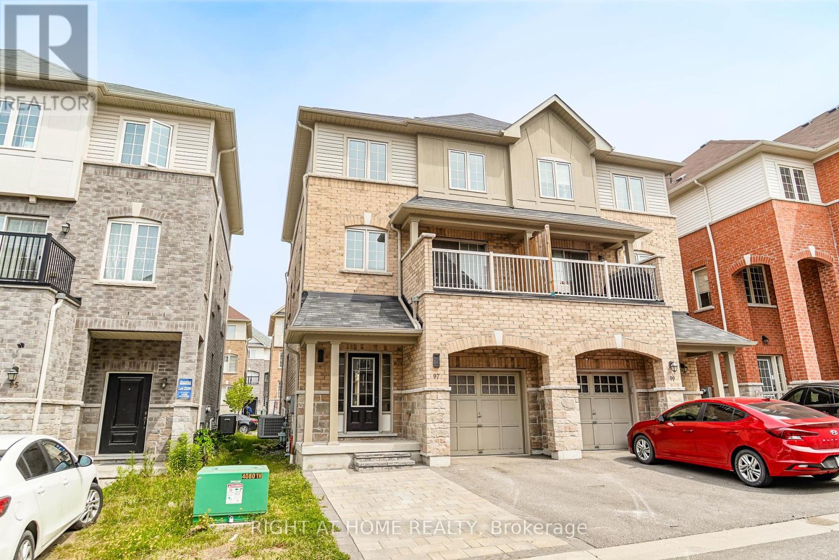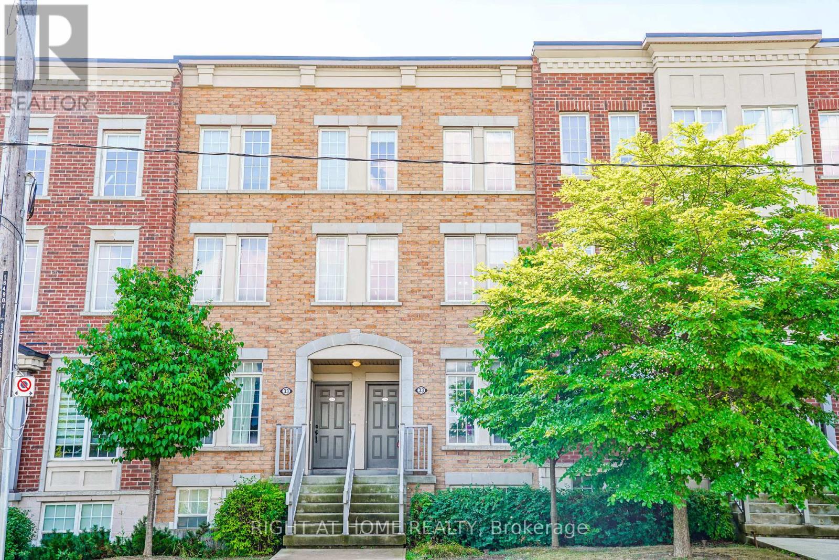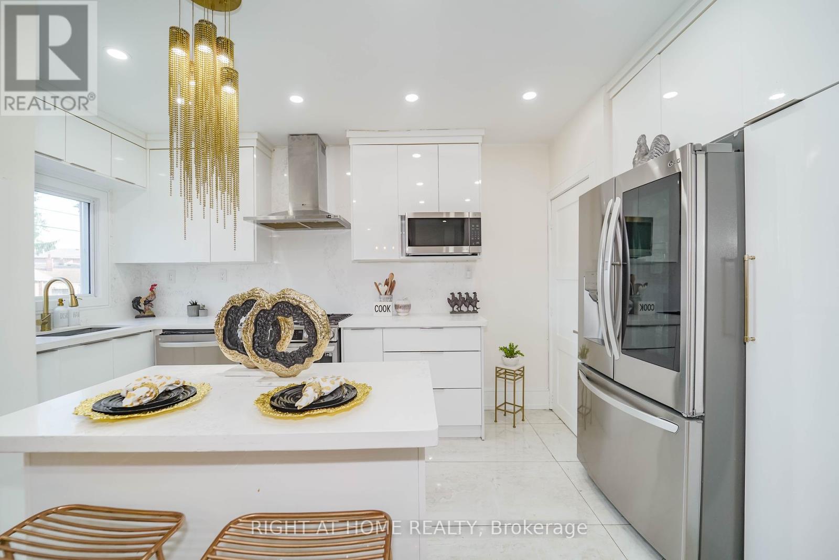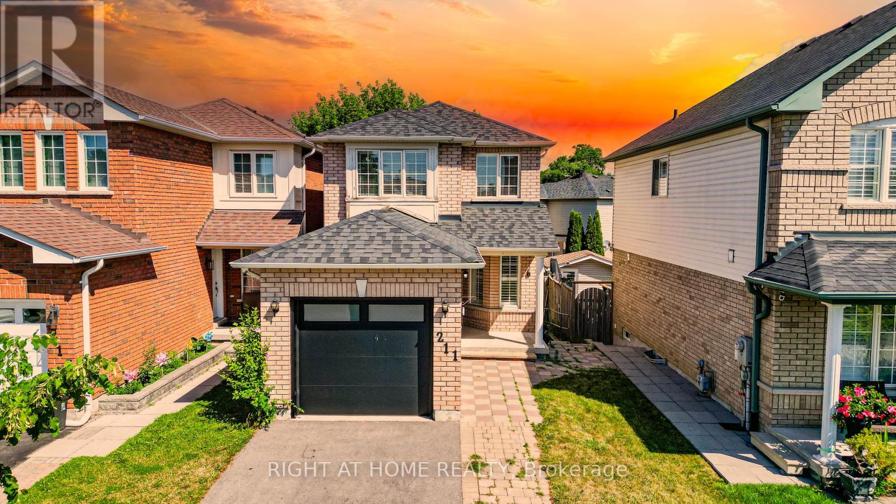33 Ash Crescent
Toronto, Ontario
Tucked away on one of South Etobicoke's most sought-after streets and pockets, this charming bungalow sits on a rare 35 x 133 foot lot offering endless potential in a family-friendly neighbourhood known for its character and community vibe.This 2+2 bedroom, 2 bathroom home is move-in ready but also ideal for those dreaming of a renovation or future build. With generous lot dimensions and a solid layout, the possibilities are as wide as the lot itself.Step inside to find a functional main floor with two bedrooms, a bright living space, and a classic eat-in kitchen. The finished basement offers two additional bedrooms, a second full bathroom, and a spacious rec room and separate entrance, perfect for guests, extended family, or a nanny suite. Basement also has rough-in for potential kitchen. Lots of room to add a 3rd bedroom upstairs and down! Outside, you'll find a long private driveway, a detached garage and an expansive backyard your own slice of tranquility, ideal for entertaining, gardening, or future expansion. High demand school catchment! Walk to local restaurants, cafes, shops and so much more. Steps to TTC and a short distance to Long Branch GO. The Lake, Parks, libraries, skating trail are all within minutes away. GARDEN SUITE Potential up to 1291 Square Feet! (id:60365)
5 Greyswood Court
Toronto, Ontario
Discover a hidden gem where city living meets private sanctuary. This sprawling, 3,000+ sq ft home (inc. finished walk-out) is a rare find, perfectly designed for the modern family. With four separate entrances and two full kitchens, it's a home that adapts to your needs, whether that's creating a space for extended family, generating rental income, or simply giving everyone the privacy they crave. Tucked away on a quiet dead-end street, the massive pie-shaped lot offers an unparalleled level of privacy, with a backyard that widens out to over 130 feet! Enjoy homegrown produce from two pear trees, two peach trees, and a variety of berry bushes. Imagine summer evenings on your patio, surrounded by mature trees in what feels like a private park. Inside, the magic continues with unobstructed views over the Humber Valley, a rare treat for a detached home. Location is everything: you're just a short walk to multiple parks and the beautiful Humber River trail, where you can hike, run, or bike all the way to Lake Ontario. The home is located in a fantastic school zone, with All Saints and St. Demetrius just a short walk away. Commuting is a breeze with a 10 minute walk to the future line 5 Eglinton (tunneling already completed), quick access to multiple bus lines, and a 7-minute drive to the GO train. For frequent travelers, you can be at Pearson Airport in 15 minutes. Recent upgrades: Insulation (2021), Roof (2020), Eavestroughs/Soffits(2020), Top-of-the-line triple-pane windows (2017)Freshly Painted Through-Out. (id:60365)
471 Bergamot Avenue
Milton, Ontario
Why settle for ordinary when you can have extraordinary? This 2 year old semi-detached home shines with 2,018 sq.ft. of modern, sun drenched living space. Featuring 4 spacious bedrooms plus a den, this home has been upgraded with over $86,000 in premium upgrades, with receipts available. The main floor impresses with smooth ceilings, pot lights, and a designer kitchen complete with custom cabinetry, stainless steel appliances, quartz countertops, undermount sink, and custom backsplash. Bathrooms throughout the home have been tastefully upgraded with quartz counters, cabinetry, fixtures, and tiles. Enjoy 5" premium hardwood flooring throughout. The primary suite is a true retreat with a walk-in closet and a spa-like 5 piece ensuite boasting double vanity sinks, quartz counters, frameless glass shower and upgraded hardware. Additional highlights include electronic blinds throughout and a wood deck in the backyard, perfect for relaxing or entertaining. Located minutes from top rated schools, Walker Park, trails, Hwy 401/407, Milton Sports Centre, Milton District Hospital, Sherwood Community Centre, RattleSnake Point Golf Club, and more! (id:60365)
105c - 370 Hwy 7 E
Richmond Hill, Ontario
Location! Location! Location! Rare opportunity to own a prime ground-floor commercial unit on one of the busiest streets in Richmond Hill. This unit fronts directly onto High Traffic Highway 7, surrounded by high-rise residential condos and ongoing developments. Future T&T Supermarket is opening across the street, guaranteeing even higher foot traffic and business potential. Highlights: Ideal for retail, bubble tea, snack bar, beauty salon, nail spa, or hair studioSurrounded by high-income residents and top-ranking school zones strong spending power and stable clienteleExcellent exposure with signage permittedShared condo public washrooms, visitor surface & underground parkingEasy access to YRT/GO Transit, Hwy 407 & 404Why Buy This Unit: Small size means manageable investment & low carrying costHigh rental demand perfect for investors looking for steady cash flowFlexible use great for self-use business owners or long-term investors Option to assist buyers in applying for business loans or government small business grants helping you achieve your entrepreneurial dream sooner! (id:60365)
7 Almejo Avenue
Richmond Hill, Ontario
Rare 4 Bedroom Semi With 2551 Total Sq Ft (1728 Sq Ft Above Ground + 823 Sq Ft Basement). Home Would Be Perfect For Families. Located In The Heart Of Richmond Hill With Top-Ranking Schools Richmond Green S.S & Bayview S.S (Ib).Mins Away From Rhill Go Station, Hwy 404, Parks & Community Center, Starbucks, Costco, Shopping, Restaurants, And Much More. Finished Basement With Office Space And Large Rec Room. Reno Master Shower, Toto Toilets, 2nd-Floor Flooring. (id:60365)
Bsmt A - 139 Walford Road
Markham, Ontario
This Is For Basement Only. 2-Bedroom Basement Unit for rent. Separate entrance. Located in high-demand Middlefield community. Hardwood floor. Modern kitchen w/ S/S appliances. Each bedroom with closet and above grade window. One 3pcs bathroom. Private laundry. Convenient location, close to top-ranked school, parks, various restaurants, shopping plaza, bus stops and more. Current tenant leave Nov 15th; utility share 30% (id:60365)
65 Lowe Boulevard
Newmarket, Ontario
Fabulous, Upgraded 4-Bedroom Family Home in Desirable neighbourhood of Newmarket!This all-brick backsplit is perfectly situated on a private 50 ft wide lot in a quiet, low-traffic neighbourhood with no sidewalks. Thoughtfully updated and meticulously maintained upgraded kitchen and a finished basement with a spacious rec roomideal for family activities or entertaining.The bright main floor boasts hardwood floors, and a large bay window with custom frosting for privacy. The chef-inspired kitchen features custom cabinetry, granite counters, ceramic wood-look floors, potlights.Discover 4 generous bedrooms including a master with his-and-hers closets and a powder room.The lower level is perfect for relaxation and fun, with a family room, bedroom, bathroom, laundry, and a man cave with built-in TV, surround sound, and poker table and a charming fireplace. Extra storage is available with multiple closets throughout.Outdoor living is a delight with a fully fenced yard, updated deck, and ample parking for six vehicles in the double driveway plus a 2-car garage. Additional upgrades include fresh paint, water softener, gas furnace, central A/C, attic insulation, and masonry work. (id:60365)
180 Raponi Circle
Toronto, Ontario
Your search is Over! Welcome to this stunning Mattamy-built detached home featuring 4+3 bedrooms, 5 bathrooms, and parking for 6 cars perfectly designed for comfort, style, and functionality. The seller has invested over $50,000 in upgrades, including the basement, flooring, and painting. Step inside to a bright and inviting living space filled with natural sunlight streaming through large windows with California shutters. Enjoy a separate dining area, a classic oak staircase, and freshly painted main and second floors. Brand new waterproof vinyl flooring enhances beauty and durability. The spacious kitchen is a chefs delight with a cozy breakfast area, sleek granite countertops, wood cabinets, and ample storage. Upstairs, the large master bedroom features a walk-in closet and a luxurious 4-piece ensuite. The kids bedroom has its own walk-in closet, plus additional upstairs storage.The finished basement with a separate entrance offers 3 bedrooms, 2 full bathrooms, and a provision for separate laundry an excellent opportunity to generate up to $2,500 rental income. Outdoors, the professionally extended interlock driveway with 3-inch Villanova natural stone accommodates up to five vehicles. Surrounded by mature trees in a serene residential area, this home offers both tranquility and convenience.Prime Location Highlights: Only 3 minutes to TTC bus stop and 4.5 km to Hwy 401. Walking distance to Hummingbird Park & Seasons Park. Close to Toronto Zoo, University of Toronto & Centennial College Scarborough Campus, Rouge National Urban Park with lush greenery and trails. Nearby amenities include banks, restaurants, grocery stores, reputed schools (Brookside PS, Catholic schools, IIT), and places of worship (Nugget Mosque, Shirdi Sai Mandir & Cultural Centre).This home combines luxury, practicality, and a family-friendly environment. Don't miss this chance! *** OPEN HOUSE: Sat & Sun, 02-04 PM, Sept 6 & 7. (id:60365)
97 Ainley Road
Ajax, Ontario
Welcome to this S-T-U-N-N-I-N-G 3-storey semi-detached home in the sought-after Mulberry Meadows community by Sundial Homes! Offering over 2,000 sq. ft. (THE MOGOLIA ELEVATION A 2006 Sqft ) of upgraded space plus a fully finished basement with a bedroom, separate kitchen and full bath, perfect for extended family or rental income. Pride of ownership shines throughout with $100K+ in recent upgrades: engineered hardwood floors, new stairs and vanities, pot lights, quartz counter tops, stylish backsplash, range hood microwave, brand-new stove, updated light fixtures, mirrors, faucets, and fresh paint with new baseboards. All switches, plugs, doorknobs, and locks replaced for a sleek, modern finish. Enjoy the walk-out from the kitchen to the balcony. Extended driveway, newly stone-paved backyard, and upgraded exterior lighting add curb appeal and function. Prime location just minutes to Hwy 401, top-rated schools (including future Catholic school), parks, and major amenities: Walmart, Canadian Tire, Cineplex, Ajax Casino, Iqbal Foods, and more. Close to Amazon Fulfillment Center. Featuring 3 spacious bedrooms, 4 modern baths, and multiple living areas, this 7-year-old, original-owner home is move-in ready and ideal for families or investors. Don't Miss It! (id:60365)
6 - 33 Island Road
Toronto, Ontario
Welcome to this stunning modern 3+1 Bedroom, 3-Bathroom townhouse located in the highly desirable peaceful, family-friendly Neighbourhood at Kingston Rd & Port Union area, a perfect blend of comfort, style, and convenience! Whether youre a first-time buyer looking for your dream home or an investor seeking a solid opportunity, this property will exceed your expectations. Step inside to a bright and spacious open-concept layout, designed for modern living. The generous living and dining areas feature elegant laminate floors, creating a warm and inviting space for both everyday living and entertaining. The large, upgraded kitchen is a chefs delight, complete with extended cabinetry, quartz countertops, a stylish breakfast bar, and stainless steel appliances. The separate breakfast/home office area is an added bonus, perfect for remote work, a cozy reading nook, or even a 4th bedroom, with a walkout to a private balcony, ideal for your morning coffee or evening relaxation or a lucrative flowers/vegetables garden. Upstairs, the primary bedroom offers a peaceful retreat with a 4-piece ensuite and ample closet space. Two additional bedrooms provide plenty of room for family, guests, or personal hobbies. Close to Schools, parks, and playgrounds - perfect for families; No Frills, shops, restaurants and daily essentials just minutes away; Well connected with Public Transport (TTC), Rouge Hill GO Station for quick and easy commuting. Only 25 minutes to go to Downtown Toronto; Lake Ontario and scenic waterfront trails for weekend strolls; U of T and Centennial Scarborough campuses for learning; Quick access to Highway 401 for effortless travel. Why You'll Love It? Modern finishes & open concept design. Flexible floor plan to suit your lifestyle. Excellent transit & highway access. Prime location in a sought-after Scarborough neighbourhood. Don't miss this rare opportunity! Whether youre ready to move in or invest, this home is the perfect choice. (id:60365)
174 Aylesworth Avenue
Toronto, Ontario
Welcome to this beautifully updated detached home offering style, space, and income potential in a quiet, family-friendly neighbourhood near Birchmount Rd & Danforth Rd. Featuring 4 spacious bedrooms upstairs and 3 additional bedrooms in the finished basement with a separate entrance, this home is ideal for multi-generational living or investment purposes. The owner has spared no expense, investing over $200K in recent renovations, including modern pot lights, stainless steel appliances, new driveway, enhanced insulation, and more. With 4 full washrooms and 3 functional kitchens, this home is move-in ready and offers incredible versatility. The finished basement generates over $3,000/month in rental income, making it a great opportunity for savvy buyers or families seeking added financial flexibility. Enjoy a bright and open layout, complemented by a large private backyard, perfect for entertaining, gardening, or relaxing in your own quiet retreat. Located within walking distance to schools, parks, shopping, grocery stores, restaurants, and public transit, this home offers unmatched convenience in one of Scarborough's most desirable pockets. This isn't just a home, its a lifestyle. Whether you're upsizing, investing, or settling into your forever home, this property checks all the boxes. Don't miss your chance to own this beautifully renovated gem in a prime location! (id:60365)
211 Andona Crescent
Toronto, Ontario
Welcome to 211 Andona Crescent, Scarborough. A Beautifully Maintained Gem Nestled in the Heart of the Rouge Valley! This spacious and sun-filled 3+1 bedroom, 4-bathroom home offers an ideal blend of comfort, function, and style, perfect for families or savvy investors. Featuring a bright open-concept living/dining area with modern vinyl flooring and pot lights, this home exudes warmth and charm throughout. The updated kitchen boasts a generous eat-in area with direct walk-out to a private deck and a fully fenced backyard, ideal for summer gatherings and peaceful mornings. The large primary bedroom includes a private ensuite, providing a relaxing retreat after a long day. Enjoy the versatile finished basement apartment with a separate entrance, offering a 4th bedroom, additional bathroom, and kitchenette, perfect for extended family, guests, or potential rental income. Additional features include a wide interlocked walkway, a private driveway that accommodates 4 vehicles, plus a built-in garage, parking will never be an issue! Located in the highly desirable Port Union community, you're just steps away from Adams Park, TTC, Rouge Hill GO Station, Port Union Waterfront Trail, Lake Ontario, top-rated schools, grocery stores, TD Bank, shops, and easy access to Highway 401. This is a rare opportunity to own a home that combines lifestyle, location, and functionality. Don't miss your chance to move into one of Scarborough's most sought-after neighbourhoods! (id:60365)

