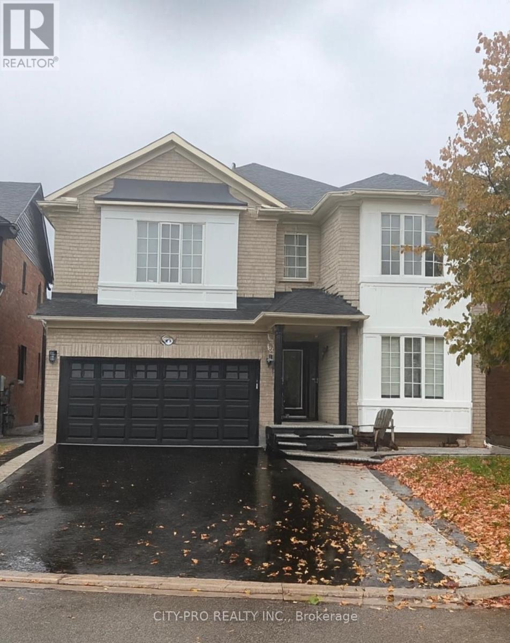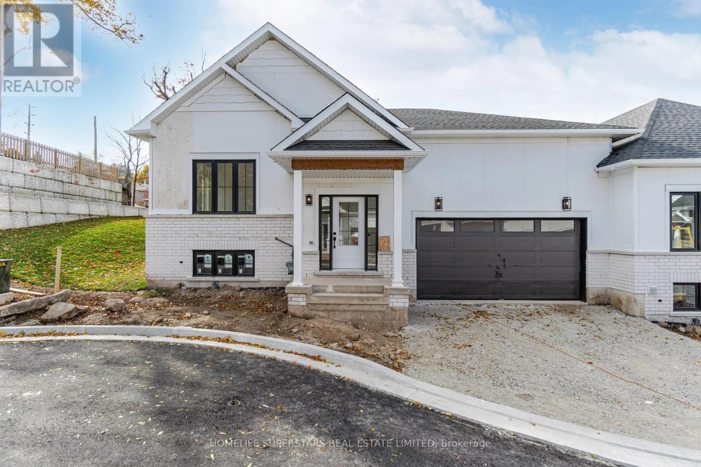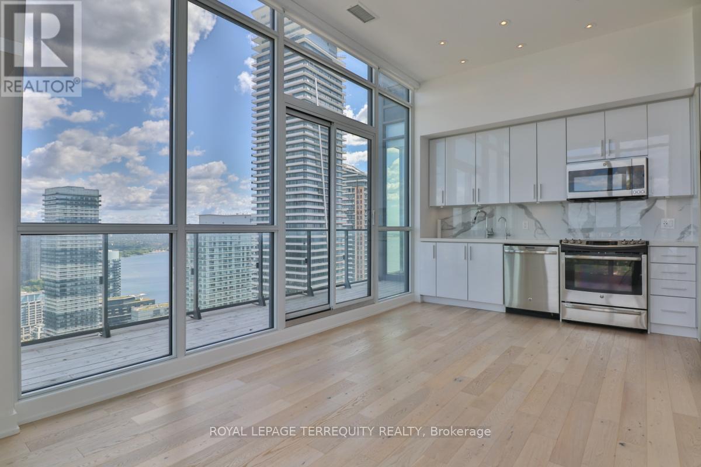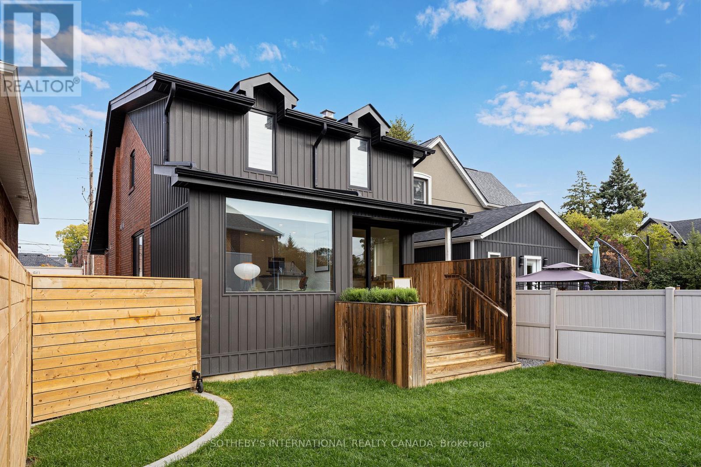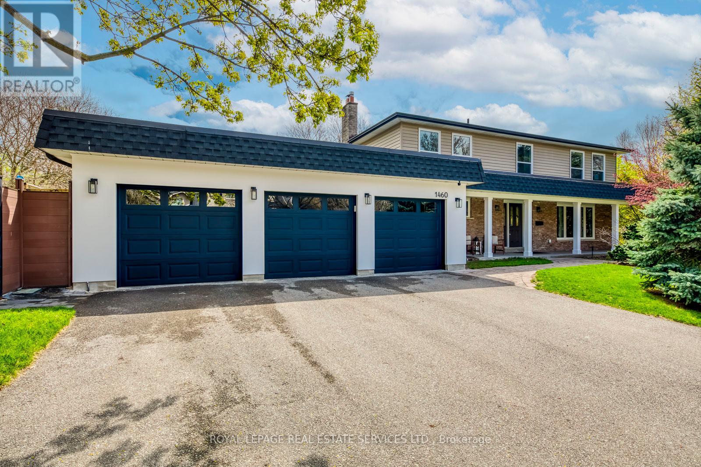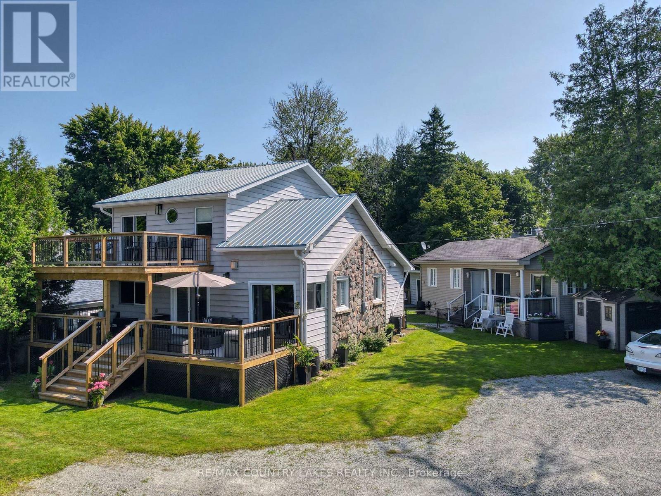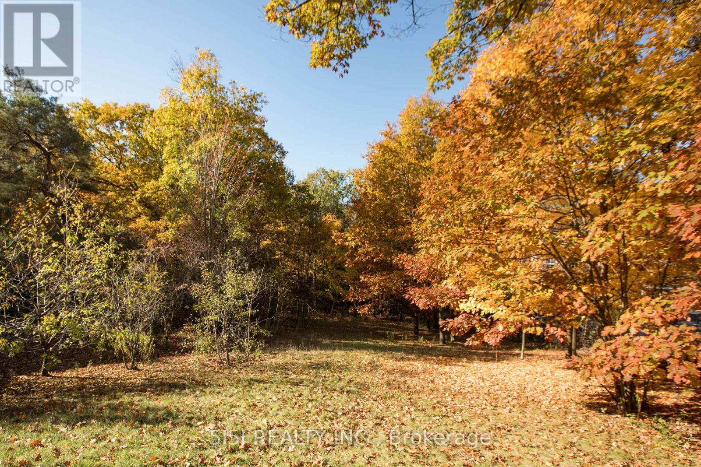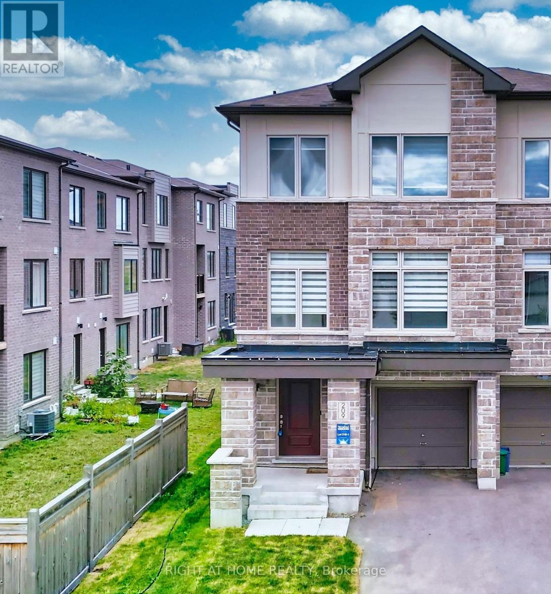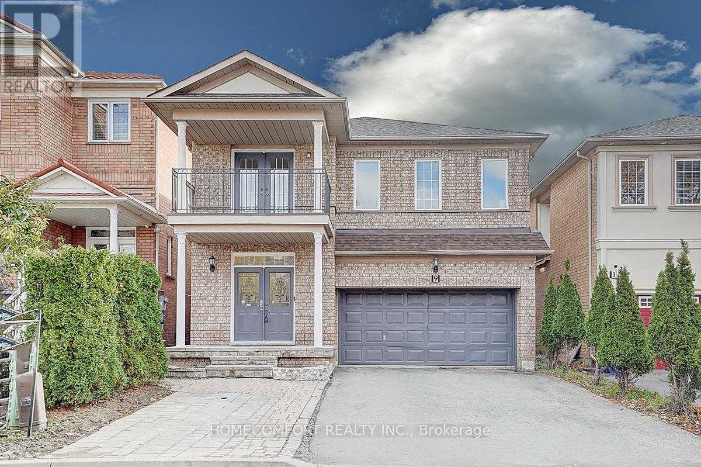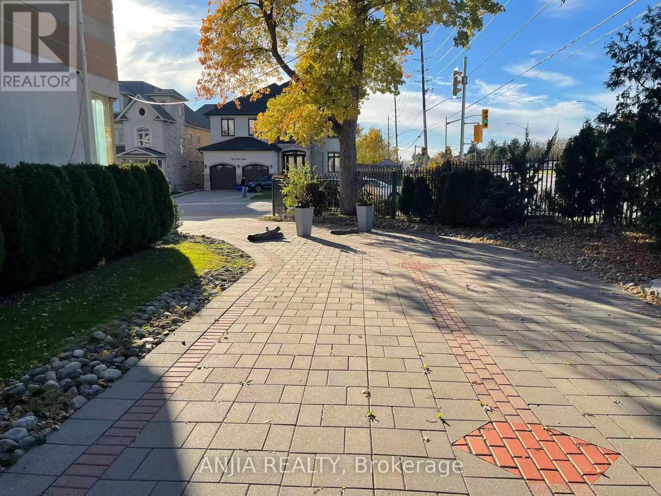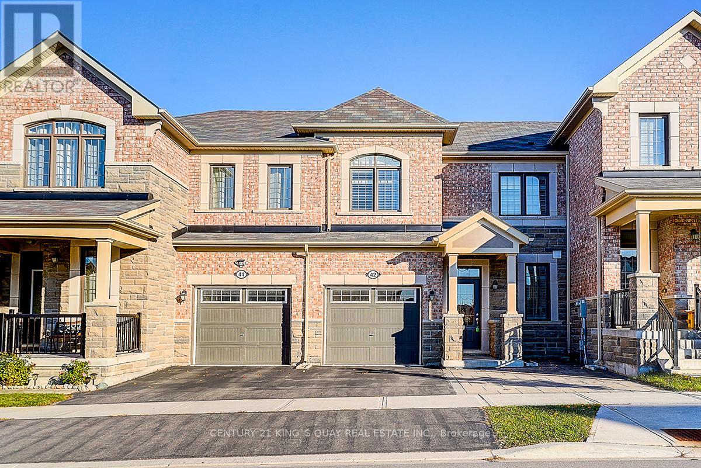85 Bonistel Crescent
Brampton, Ontario
Luxury 5 Bedroom Renovated Detached Home (Sandalwood & Chinguacousy Area). Welcome to this beautifully upgraded and impeccably maintained home in a quiet, family-friendly neighbourhood. Perfect for families or professionals seeking space, style, and comfort! Main Features:Bright open-concept layout with 9-ft ceilings (main), pot lights, and hardwood flooring throughout - no carpet anywhere! The 2023 gourmet kitchen offers quartz countertops, modern cabinetry, stylish backsplash, large pantry, and newer stainless-steel appliances including a gas stove - ideal for cooking lovers. Living, dining, and eat-in kitchen areas feature large windows for abundant natural light and a warm family feel. Renovated Washrooms (2025): Spa-inspired bathrooms with premium finishes. The primary ensuite boasts wall-to-wall tiles, a large glass shower, standalone tub, double quartz vanity, and LED mirrors with lighting, Bluetooth, and anti-fog mirror features. Second full washroom with glass shower and double quartz vanity. Convenient main-floor powder room for guests. Bedrooms: Spacious primary bedroom with walk-in closet + built-in closet. Oversized 2nd bedroom with two built-in closets, plus two additional bright bedrooms perfect for kids, guests, or a home office. Functional Spaces:Main-floor laundry with direct garage access. Extra hallway closets on both floors for added storage. Roof shingles upgraded in 2024. Outdoor Highlights: Elegant stamped concrete driveway and walkway, concrete all around, and a large backyard with concrete patio & garden shed - great for entertaining or family gatherings. Parking for 4 cars (2 garage + 2 driveway). Prime Location:Located on a quiet, family-oriented street close to top schools, parks, shopping, public transit, and major amenities. Easy access to Sandalwood Pkwy & Chinguacousy Rd. Tenant pays 70% utilities, no pets no smoking, freshly painted, and move-in ready! (id:60365)
8 Santa Barbara Lane
Halton Hills, Ontario
Welcome to this Gorgeous 3 Bedrooms + 3 Washrooms Luxury Bungalow Townhouse Corner Unit ( feels like a semi) With 2 (Two) Garage. Modern Farmhouse Exterior Combining Brick And Vertical Boards To Give It That Rural Feeling In The Middle Of Downtown Georgetown. Featuring Over 1750 Square Feet Or Livable Space With Tastefully Designed Kitchens And Premium Finishes Throughout. Spacious Living Areas With Engineered Hardwood Floors And Luxurious Quartz Countertops. Gas Fireplace In Great Room. Close to Shopping Malls, Schools, Restaurants and Recreation Centre. Please note that current photos are from a previous listing. (id:60365)
Ph07 - 2200 Lake Shore Boulevard W
Toronto, Ontario
Nothing says Luxury Living on Lake Shore like the Penthouse! This Corner 2 Bedroom Unit with Study Nook offers Breathtaking Panoramic Views, Soaring 10.5 ft Floor-to-Ceiling Windows and Beautiful Upgrades that do not disappoint. Quartz Kitchen Countertops, Marble Backsplash, Heated Bathroom Floors, Smart Home Automation including Voice-Activated Blinds, Reverse Osmosis Water Filter, Nest Thermostat, Upgraded Appliances, Closet Organizers & Laminate Flooring Throughout. This split floorplan offers privacy and convenience. Enjoy your morning coffee or an evening cocktail on your spacious balcony overlooking the gorgeous Humber Bay. Enjoy ClubW, which offers 30,000 sq. ft of Premium Amenities - Pool, Gym, Sauna, Yoga Studio, Resident Lounge, Theatre, Outdoor Terrace, Putting Green, BBQ Area & Library. Perfectly situated, you're just steps away from the park, lake, and streetcar, with quick access to the Gardiner Expressway and QEW. Enjoy the convenience of LCBO, Metro, Shoppers Drug Mart, Starbucks, and TD Bank right downstairs. And just across the street, Humber Bay Shores awaits with its peaceful nature trails, bike trails, along with restaurants, stores. Minutes to the QEW, Gardiner Expressway, and Mimico GO Station. (id:60365)
55 Mimico Avenue
Toronto, Ontario
An architect's own residence. Recently rebuilt from ground up with over $700K in renovations and 2,200+ sq. ft. of refined living space featuring all-new electrical, plumbing, mechanical, and structural systems. Designed for multi-generational living, sophisticated live-work use, every element executed with artistry & precision. Custom Bauhaus windows & doors flood the interiors with natural light, revealing soaring ceilings, warm wood & sculptural layers of concrete & tile. The open main level unfolds to a private deck and lush lawns, with a chef's kitchen anchored by an 8-foot Laminam island & Miele appliances - designed for entertaining, conversation & cooking. A private main-floor salon, complete with decorative fireplace & powder room, offer an intimate space for reading, quiet reflection, or evening gathering w friends. A sculptural white oak staircase, bathed in natural light from a vertical window, leads to the upper level where calm and proportion define the private quarters. Three bedrooms with custom rift-cut white oak cabinetry are anchored by a spa-inspired bath with rain shower, antique clawfoot tub, double vanity & private water closet - a true sanctuary of quiet luxury. The lower level expands the home's flexibility featuring a self-contained studio suite w kitchen & bath - ideal for extended family/guests/or creative workspace. A 600 sq.ft. Modern Coach House showcases 15ft ceilings and accordion glass doors that dissolve the boundary between indoors & out. Radiant-heated concrete floors (roughed in) bring warmth and comfort, while a wet room and partial kitchenette allow for the perfect atelier, retreat, or studio. With commercial zoning (buyer to verify intended use), the property offers exceptional flexibility & future opportunity. Set on a tree-lined street in Mimico's coveted lakeside enclave, minutes to Waterfront, Parks, Schools, Montessori Daycare, Mildenhall Montessori School, Birds&Beans Café, SanRemo Bakery, Groceries, Bus, GO Station. (id:60365)
1460 Caulder Drive
Oakville, Ontario
This beautifully updated 5-bedroom executive home offers 3,568 sq ft of total living space and sits on a rare 138.86 ft x 110.35 ft south-facing corner lot with RL1-0 zoning in the prestigious Morrison neighborhood, just steps from Oakvilles top-ranked schools including Oakville Trafalgar High School, Maple Grove Public School, and EJ James. Featuring a rare 3-car garage and located on a quiet street, the home showcases hand-scraped solid wood flooring and crown mouldings throughout the main and second levels. The custom kitchen with high-end appliances flows into a warm family room with a fireplace and sliding doors leading to an entertainers backyard complete with a heated saltwater pool, cabana, outdoor shower, stone patio, and deck (2018). The main floor also offers formal living and dining rooms, a 2-piece powder room, and a functional laundry/mudroom with garage access. Upstairs, the spacious primary suite includes built-in closets and a spa-like ensuite, while the oversized 5th bedroom offers the unique potential to convert into two bathrooms, creating a versatile 4-bedroom, 4-bathroom layout ideal for modern family living. The finished basement (2017) adds a bright playroom and ample storage. Recent updates include roof shingles (2022), furnace and A/C (2017), kitchen and bathroom renovations (2017), exterior doors and front fence (2021), shed (2018), and pool gas heater (2022). Located minutes from Downtown Oakville, lakefront parks, private schools, fine dining, and with easy access to the QEW, 403, and GO Transit, this move-in-ready gem offers the best of Southeast Oakville living. (id:60365)
52 Kimbark Drive
Brampton, Ontario
Welcome to 52 Kimbark Dr. A Charming Bungalow in Sought-After Northwood Park! This beautifully maintained 3+1 bedroom, 2-bath all-brick bungalow blends comfort, style, and functionality. The inviting main level features three spacious bedrooms, a 4-pc bathroom, plenty of closets for storage, and bright open living and dining areas with a large bay window. Gleaming hardwood floors flow throughout, creating warmth and character. A glass-enclosed front veranda offers a cozy year-round space to relax and enjoy the view of the front yard in every season.The finished basement with private side entrance adds excellent flexibility, offering an additional kitchen, living area, 3-pc bath, bedroom, and laundry-perfect for extended family, guests, or private use.Step outside to your own outdoor oasis on a generous 50 x 100 ft lot. The fully fenced yard features a deck, gazebo, and shed, surrounded by landscaped gardens and flowers, and backs directly onto a park ideal for quiet evenings, entertaining, or family fun. The long 6-car driveway plus single-car garage provide ample parking for residents and visitors.Located in the desirable Northwood Park neighborhood, this home is close to public and Catholic schools, shopping centers, transit, and a wide range of amenities, making it an ideal choice for families and professionals alike. 3+1 bedrooms & 2 full baths Glass-enclosed veranda & bay window Finished basement with private entrance 50 x 100 ft lot with landscaped yard, deck & gazebo 6-car driveway + garage Prime location near schools, shopping & transit Don't miss this rare opportunity to own a versatile all-brick bungalow in one of Brampton's most sought-after neighborhoods! (id:60365)
104 The Steps Road
Ramara, Ontario
Your Own Private Beach on Lake Simcoe! Experience waterfront living at its best with this beautifully renovated Lake Simcoe home, complete with your own private beach. Relax on the front porch or right on the sand as you take in breathtaking sunsets every evening. Since 2021, this 5 +1 bedroom, 3-bath home has been extensively updated, featuring T-Rex gutters, a propane furnace with central air, new decks, windows, doors, and security cameras. Inside, the open-concept kitchen boasts quartz counters, a centre island with seating, stainless steel Bosch appliances, a hood range, and a walk-in pantry. The propane fireplace adds warmth and charm, while multiple walk-outs ensure year-round enjoyment. The primary suite offers a private balcony retreat overlooking the lake. Perfect for extended family, in laws or guests, the property also includes a fully equipped GUEST HOUSE/NANNY SUITE with a private bedroom, kitchen, living room, and bathroom.Note: access/right of way to a seasonal neighbour. (id:60365)
14190 Yonge Street
Aurora, Ontario
Prime Location Attention!!! Builders And Investors - - - Great Lot South Of Aurora. Nearly 1 Acre Land With A Nice Beautiful Livable Bungalow On It. Nestled In Middle Of Brand New Multi Million Dollar Homes. Recently Built Sun Room 20X13, Fence Interlock Property- Lots Of Privacy! Yonge St Location Close To All Amenities. Finished Basement With Walk-Out To Backyard. 24Hr Notice For All Showings. Buyer To Verify All Measurements. (id:60365)
209 Vantage Loop
Newmarket, Ontario
Stunning, sun-filled FREEHOLD end-unit townhouse that truly feels like a semi-detached home! Nestled in the highly desirable Woodland Hill community, this home is just minutes from Upper Canada Mall, GO Transit, Southlake Hospital, Walmart, Costco, schools, parks, Hwy 404, and all essential amenities.The open-concept layout is perfect for modern family living, featuring gleaming hardwood floors on the ground and main levels, freshly painted interiors, and a newly re-sodded yard ideal for outdoor enjoyment. Move-in ready with beautifully upgraded finishes throughout, including Berber carpeting, premium bathroom tiles, and custom kitchen and bathroom cabinetry.The gourmet kitchen is a true showstopper, boasting a marble-inspired backsplash, high-end appliances, a sleek range with a smart rangehood that automatically activates when it senses heat, and a refrigerator with a built-in screenall seamlessly connected via an app. Modern LED bathroom mirrors complete the luxurious touches, combining style and functionality. (id:60365)
9 Chipmunk Trail
Vaughan, Ontario
Your affordable detached house! In the heart of sought-after Vellore Village. Absolutely Stunning!! With Over 2700 Sq Ft Of Living Space, Located In Upscale And Prestigious Vellore Woods! Boast Gleaming Hardwood Floors Throughout. Open Concept With 9Ft Ceiling On Main Floor. Family Size Kitchen With S/S Appliances. Walkout To Huge Deck!! 4 Spacious Bdrms With Walkout Balcony From 4th Bdrm. Convenient 2nd Floor Laundry. Finished 1Bdrm Basement Apartment! New window installed on the Second floor . Mins to Vaughan Mills, Canada's Wonderland, Cortellucci Vaughan Hospital & Hwy 400, Shops & Dining. This is a rare opportunity to own a meticulously maintained, turn-key home in one of Vaughan' most prestigious neighbourhoods! Must See ! (id:60365)
83 Elm Avenue
Richmond Hill, Ontario
Perfect Location!!! Beautiful 3-Bedroom With Private Entrance On Main Floor Apartment For Lease. With Own Kitchen, Laundry Room, Living Room And 4-Piece Washroom. Ideally For A Small Family Or Professionals. Located Close To Parks, Schools, Shops, Public Transit, GO Station And Community Centre. Easy Access To Hwy 404/400/407. Tenant Pays 33% Of Utilities. Internet Is Included In The Rent. Partial Furniture Shown In Photos Is Included. Don't Miss Out The Rare Opportunity To Live In This Cozy Convenient Home!!! (id:60365)
42 Hartney Drive
Richmond Hill, Ontario
Bright & Spacious 3-Bedroom 2-Storey Townhome In The Heart Of Richmond Hill! Features 9' Ceilings On Main, Walk-Out Basement, Upgraded Light Fixtures, Fresh Paint & New Laminate Floors. Prime Location - 5 Mins To GO Station, Walk To Top-Ranked Richmond Green S.S., Community Centre, Arena, Parks, Green Space & Shopping. Easy Access To Hwy 404! (id:60365)

