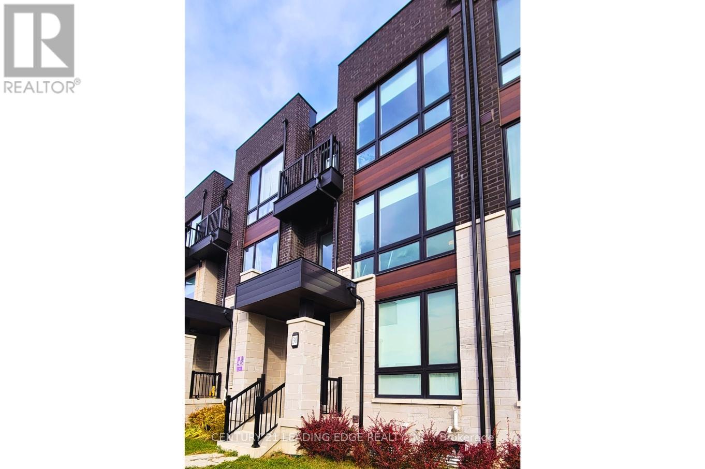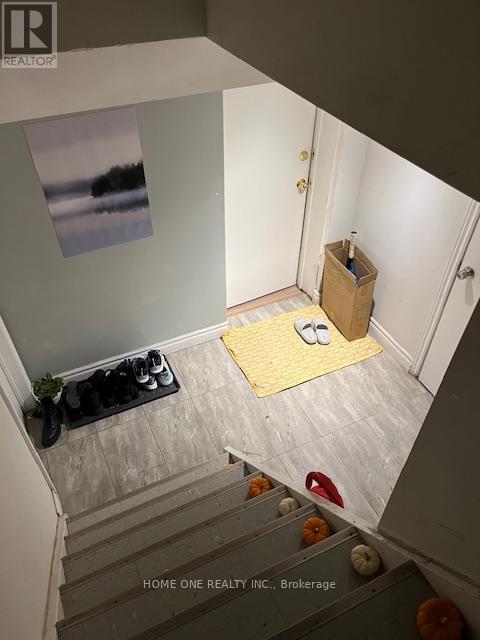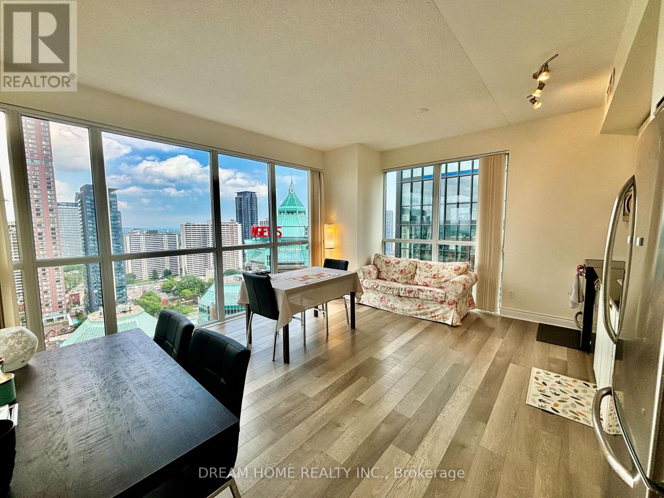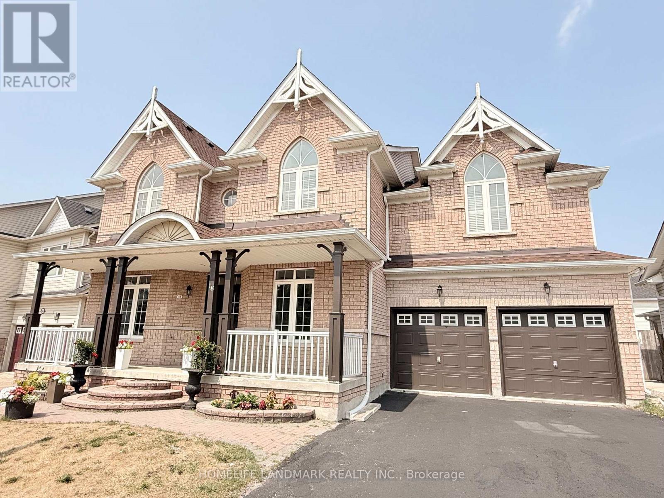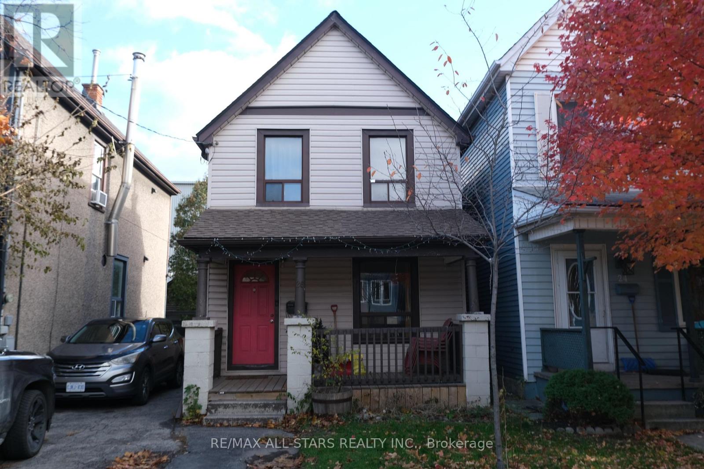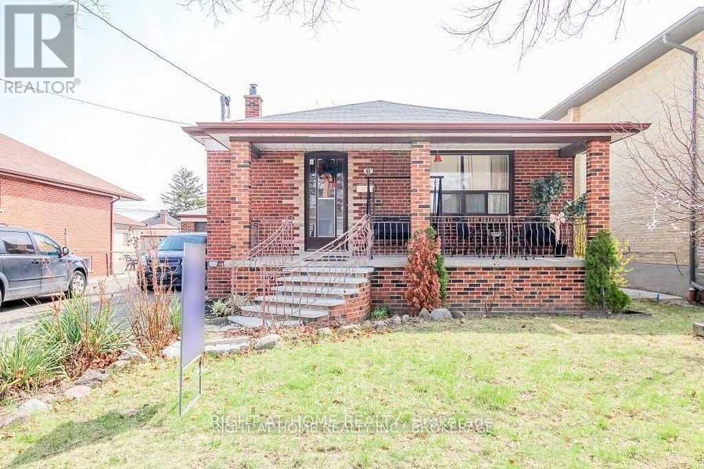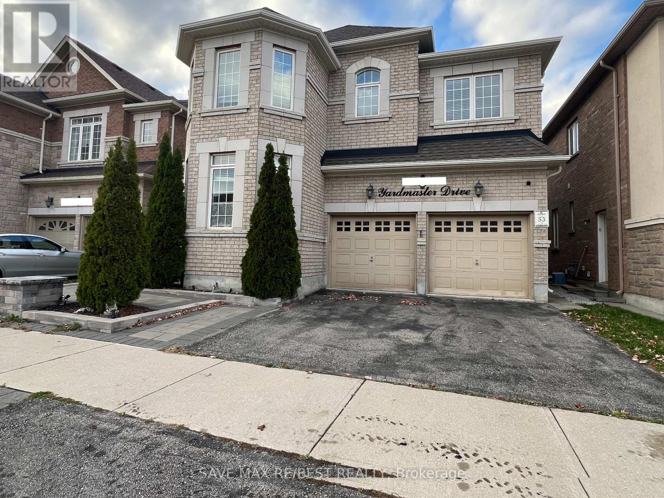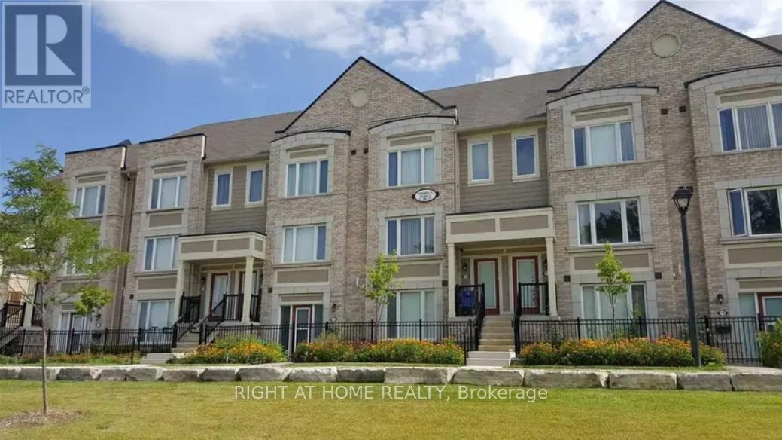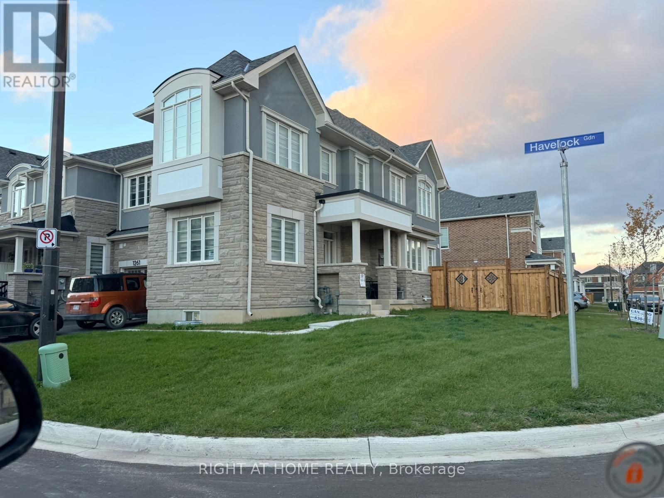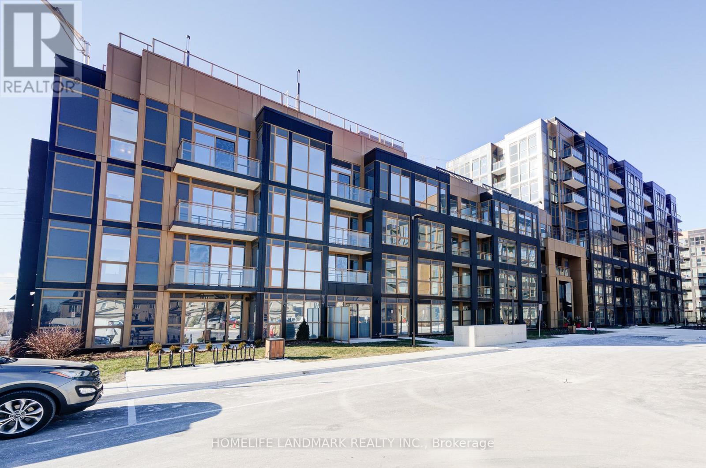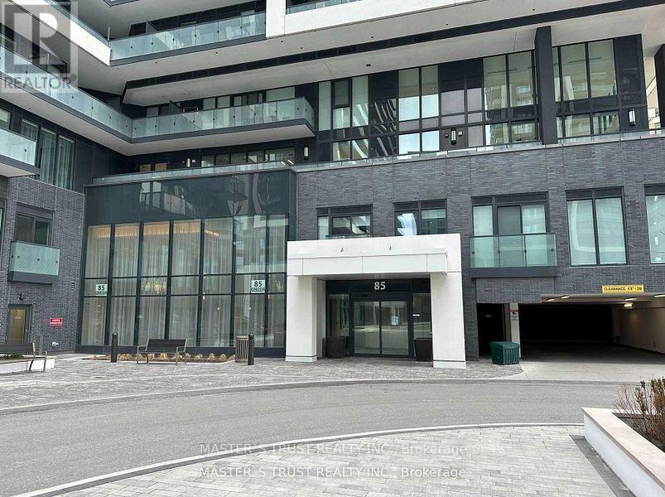30 Hammersmith Lane
Markham, Ontario
Rare, New Luxurious 4 Br Townhouse w/ Soaring 9 Ft Ceilings On Every Floor! Bedroom w/ 4 PC Ensuite on Main. Double Car Garage. W/O to Balcony with Beautiful Views Of Pond. Newly Finished Basement w/ 3 PC Bath. New Paint & Ready for Move In. Lots of Upgrades! Including Oak Staircase w/ Wrought Iron Railings, Granite Countertops, Modern Cabinets, SS Appliances, Pot Lights & Premium Roller Blinds. Quality Built By Poetry Living. Amazing Location. Close To Hwy 404, Costco, Richmond Hill Green SS, Richmond Green Park, Community Centre & Shopping Centre. (id:60365)
113 Cabaletta Crescent
Vaughan, Ontario
Welcome to this bright and well-maintained 4 bedroom, 4 bathroom detached home , perfectly situated in a quiet, family-oriented crescent of West Woodbridge . This property offers exceptional space 2835 sq ft (Mpac) , comfort and potential. The main level features large principal rooms, including a formal living and dining room, a cozy family room with wood burning fireplace, and a spacious eat-in kitchen with walkout to a private fenced in backyard - ideal for family gatherings and entertaining.This sun-filled, airy home creates a warm and inviting space for daily living and entertaining. The large primary suite includes a private ensuite bath and walk-in closet, while all other bedrooms are generous in size and thoughtfully designed for comfort. Separate Side Door entrance and direct access to your double car garage adds to convenience, privacy and ease. There is Main Floor Den that can be used as a bdrm or office. The fully finished basement with a separate entrance offers exceptional versatility - complete with a large second kitchen, it's ideal for in-law living, family gatherings, or potential for generating rental income. Step outside to a deep, fully fenced private backyard, offering a serene retreat for children, pets, and outdoor entertaining, or simply relaxing in a quiet setting.Recent updates include a new roof (2023), eaves and downspouts (2025), a renovated 3-piece bath 2nd floor (2024), Updated Kitchen with s/s appliances and countertops main floor, updated appliances in lower level kitchen, plus an updated furnace, windows, and doors - ensuring comfort and efficiency for years to come.Located in a family-friendly community, close to excellent schools, parks, shopping ,transit and hwy 427 making commuting a breeze, this home perfectly combines space, function, and opportunity in one of Vaughan's most desirable neighbourhoods. (id:60365)
Bast - 95 Finch Avenue E
Toronto, Ontario
Amazing AAA Location, Separate Entrance Basement Suite W/Well Maintained One Bedroom & Full Ensuite Bathroom , Kitchen Combined W/Large Living Room, Vinyl Flooring Throughout, Fresh Painting, Own used Laundry. Close To Finch Subway Station, T.T.C, Shops, Restaurants & Gourmet Cafe's. (id:60365)
2802 - 28 Ted Rogers Way
Toronto, Ontario
Welcome to luxury condo living at Couture Condominium by Monarch. This Fully Furnished bright 2-bedroom, south-east corner suite features a spacious split-bedroom layout, floor-to-ceiling windows, and stunning city skyline and lake views. It offers a modern kitchen with granite countertops and stainless steel appliances, an open-concept living/dining area, and a welcoming foyer. Ideally located steps from Yonge & Bloor, Yorkville, and TTC subway (3-minute walk), with easy access to University of Toronto, Toronto Metropolitan University, premium shopping, dining, and hospitals. Enjoy top-tier amenities: 24-hour concierge, indoor swimming pool, hot tub, dual fitness centres, yoga studio, sauna, movie theatre room, party room, guest suites, and visitor parking. 1 Parking included!! Lease this exceptional unit in Toronto's premier neighborhood today. STUDENTS WELCOMED! (id:60365)
18 The Queensway
Barrie, Ontario
Welcome to 18 The Queensway, Barrie!This spacious and beautifully maintained 4+1 bedroom detached home offers style, comfort, and functionality for the whole family. Featuring hardwood floors throughout, this home boasts an open-concept main floor with a bright eat-in kitchen, a cozy living area, and a walk-out to a fully fenced backyard perfect for outdoor entertaining.Upstairs, you'll find four generous bedrooms including a luxurious primary suite with two walk-in closets and a private ensuite. A massive second-floor family room provides the perfect space for movie nights, playroom, or a home office.Double garage with ample parking, located in a quiet, family-friendly neighbourhood close to parks, schools, shopping, and Hwy 400. 2018-2019 (Furance and Roof) Move-in ready and loaded with features this is the one you've been waiting for! (id:60365)
26 Niagara Street
Hamilton, Ontario
**Great Bones** Lot's of Updates** New Roof (Spring 2025) Warranty Transferable to new owner** New Water Heater (Summer 2025) Warranty to New Owner** New Furnace(Fall 2025) Seller will pay out contract on Closing-Warranty also Transferable to new owner**New Fridge & Stove (March 2025) New Kitchen Faucet(Fall 2025) Back Porch Replaced (Summer 2025)**Front Porch Replaced 2019**New Stack and underground pipes.**Old Cast Iron stack Replaced and Old broken plumbing under basement florr replaced in 2017** updated wiring 100 amp with circuit breakers** Front pad parking** (id:60365)
Upper - 61 Mcadam Avenue
Toronto, Ontario
Location, Location! This home is fully recently renovated. Plenty of parking is available, and there is a huge backyard for outdoor sitting. Located just minutes from Yorkdale Mall and Highway 401 in a family-friendly neighborhood, this home boasts convenience and accessibility. Enjoy modern upgrades, spacious living areas, and a layout perfect for comfortable living and entertaining. Don't miss out on this exceptional opportunity to live in a versatile property in one of Toronto's most sought-after areas! Utilities 50% (id:60365)
Basement - 8 Yardmaster Drive
Brampton, Ontario
Beautiful, bright, and fully legal 2-bedroom basement apartment offering generous living space and excellent privacy in a quiet, family-friendly neighbourhood near Mississauga Road/Yardmaster Drive. This well-designed suite features a separate paved walk-up entrance, one driveway parking space, and a private outdoor area ideal for BBQs.The interior includes spacious rooms with abundant natural light, laminate flooring throughout, pot lights, quartz countertops, and new stainless-steel appliances (stove, fridge, dishwasher, range hood). A modern full bathroom and stacked front-loading laundry provide added convenience.The home is equipped with multiple premium upgrades, including central humidifier, UV air filtration, smart thermostat, and smart home monitoring. Landscaping is professionally paved for a clean, modern look.Location Highlights: Close to Mount Pleasant GO Station, public transit, schools, parks, nature trails, plazas, shopping, and all major amenities. (id:60365)
66 - 1 Beckenrose Court
Brampton, Ontario
Beckenrose is built by Daniels, a very reputable builder. This beautiful two bedroom and 2 1/2 washroom condo is overlooking the pond. It's a beautiful view to see geese swimming in the pond in the morning during summer. Enjoy the walking trail around the pond. Open concept living, dining and kitchen area. Two large bedrooms with double mirrored closets and ensuite washroom in each. Big terrace, two parkings. Premium location, close to 407, 401 and public transit. (id:60365)
1263 Havelock Gardens
Milton, Ontario
*CORNER HOUSE* UPPER LEVEL ONLY (Main and 2nd level, basement is not included) Welcome Home! Bright, Spacious and Open Concept home. Fully upgrade. One Year Old 4 bedroom house with 3 washroom. Fabulous layout featuring a family sized modern kitchen. 9ft ceilings. The house bring in so much sunlight. Upstairs Four large bedrooms to retreat and unwind with 5pc ensuite and walk-in closet in the primary bedroom. No side walk. (id:60365)
313 - 2333 Khalsa Gate
Oakville, Ontario
Brand New NUVO One Bedroom+ Den +2 Bathroom Condo Unit. Bright, Spacious & Luxury home in the heart of Oakville. Open Concept Kitchen With Stainless Steel Appl. Large Living/Dining Room With W/O To Balcony. The primary bedroom includes a walk-in closet and an ensuite bathroom. Den can be a 2nd bedroom. Laminate Floors. 24 hour concierge, Party Room, Fitness Centre, Pet and Car Wash Stations, Outdoor Pool, Hot Tub, Gym, Media room, Playground & Rooftop Deck. Conveniently located close to the highways, public transit, and GO, and Hospital, parks and trails... (id:60365)
1111 - 85 Oneida Crescent
Richmond Hill, Ontario
Welcome To Luxury Living Near Yonge & Hwy 7. Bright & Spacious 1+Den, 1 Bath W/ Balcony, facing south. Walking Distance To Shopping Malls, Hwy's, Movie Theaters, Restaurants, Schools & Viva Transit. Parks & Rec For Spur Of The Moment Activities! Amenities Include: Gym, Party Room & Games Room For R&R. Functional Layout. Spacious Living & Dining Area W/ Open Concept Kitchen. South Exposure. one Parking & Locker Included (id:60365)

