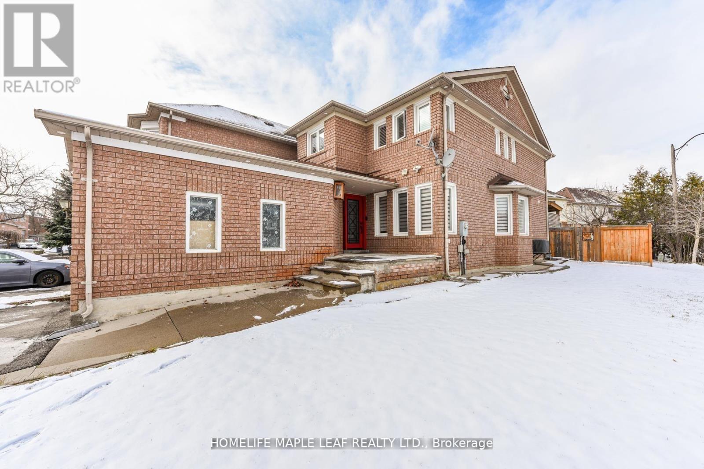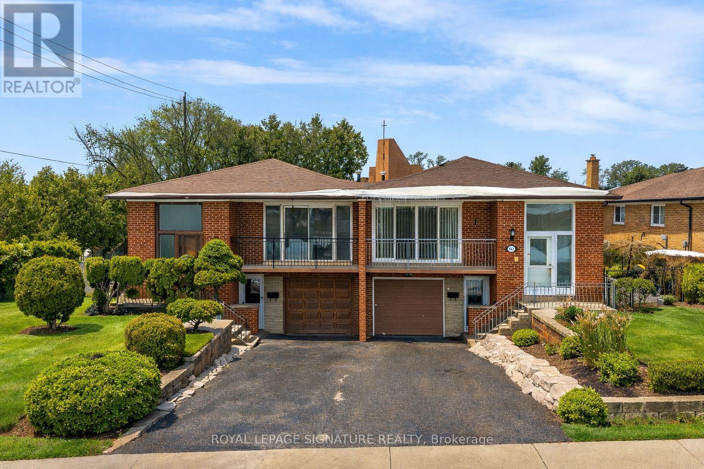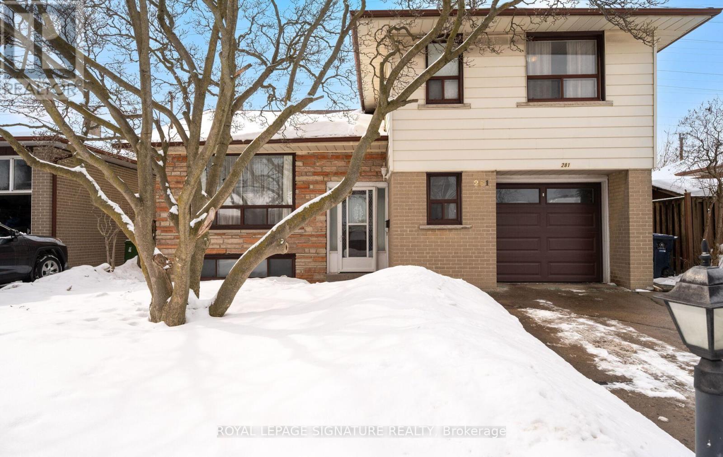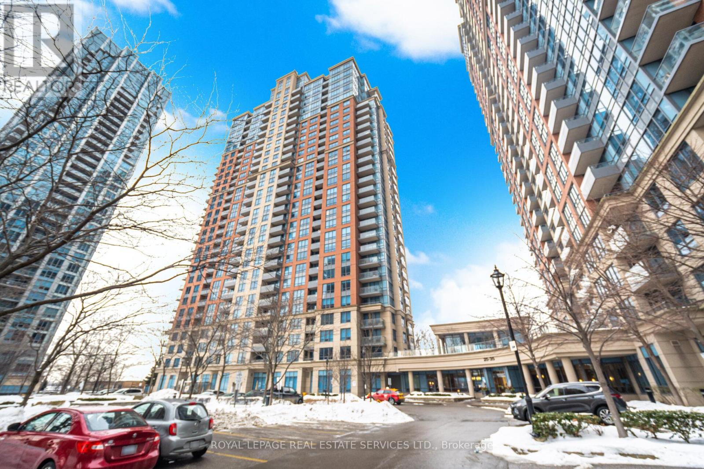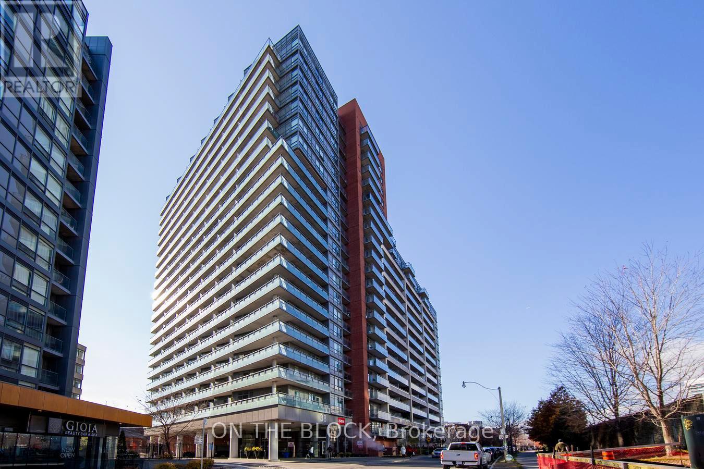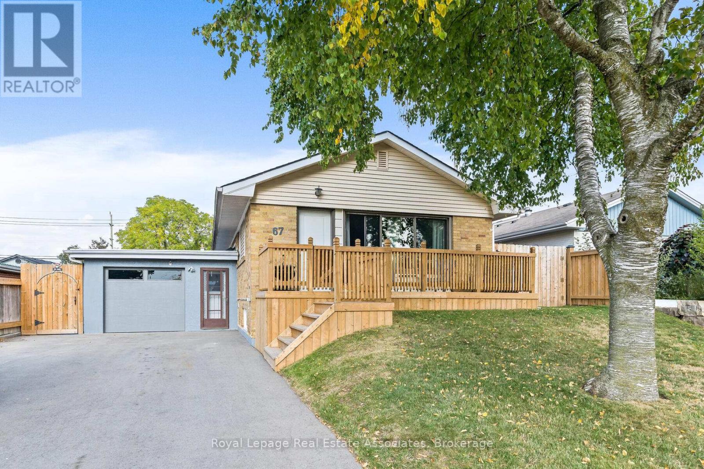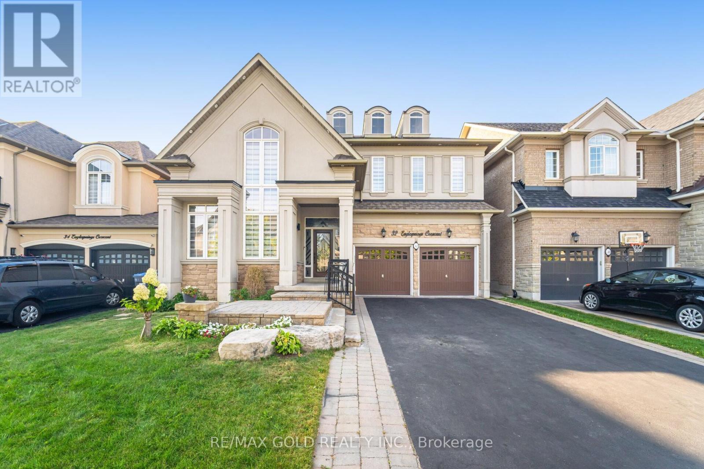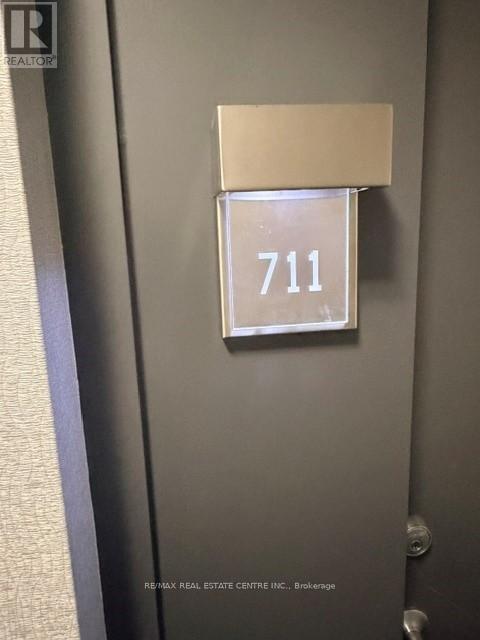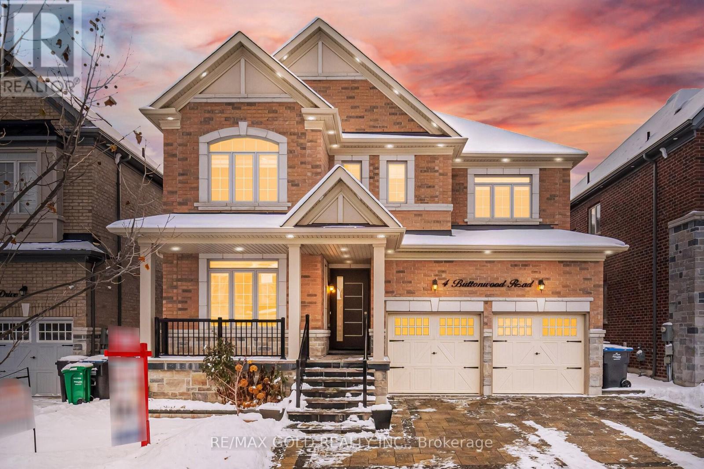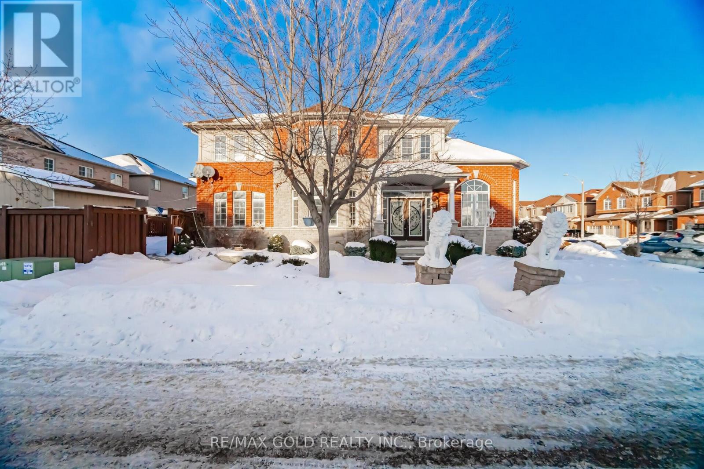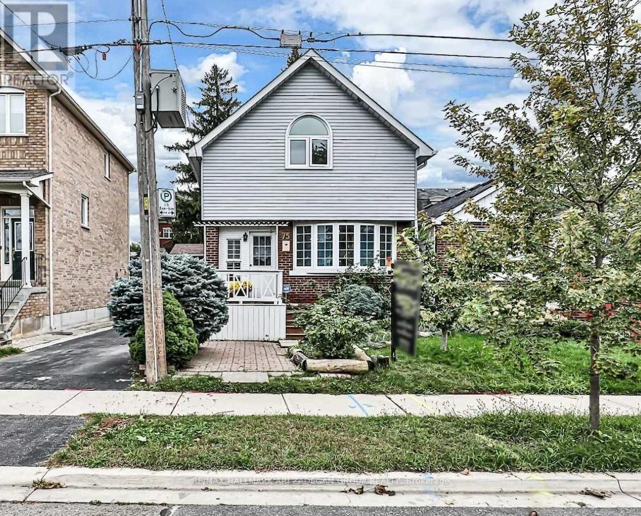1221 Mike Weir Drive
Sarnia, Ontario
THIS BESPOKE IMMACULATE, PROFESSIONALLY & EXQUISITELY DESIGNED SHOWHOUSE DELIVERS UNMATCHED SOPHISTICATION, WHERE EVERY DETAIL HAS BEEN THOUGHTFULLY SELECTED. CUSTOM MILLWORK, HIGH END GORGEOUS KITCHEN CABINETRY & APPLIANCES, SPA INSPIRED BATHS & LIGHT FILLED ARCHITECTURAL ELEGANCE SHOWS IN COUNTLESS UPGRADES & LUXURIOUS EXTRAS. LOCATED IN AN UPSCALE GOLF COMMUNITY, THIS APPROX. 2,200 SQ FT OASIS FLOWS BEAUTIFULLY & BOASTS HIGH COFFERED CEILINGS, CUSTOM CRAFTSMANSHIP, GRANITE COUNTERS THROUGHOUT, UPGRADED FLOORING ON THE MAIN FLOOR & THE FULLY DEVELOPED LOWER LEVEL WITH A CLIMATE CONTROLLED CUSTOM BUILT WINE CELLAR & WORKSHOP. 2+3 WELL APPOINTED BEDROOMS & 3 BATHROOMS PROVIDE THE MOST DISCERNING HOMEOWNER FINISHED SPACES WITH A LAYOUT CRAFTED FOR REFINED LIVING. PERFECTLY POSITIONED WITH NO BACK NEIGHBOURS, THE LAVISHLY LANDSCAPED GROUNDS ENSURE OPTIMUM PRIVACY WHILE ENJOYING THE OUTDOORS FROM YOUR STONE PATIO OR SENSATIONAL 3 SEASON GLASS SUNROOM. NESTLED IN THE LAKESIDE COMMUNITY OF BRIGHT'S GROVE, THIS HOME IS DESIGNED FOR RESORT-STYLE LIVING & HAVING ACCESS TO AN ARRAY OF VIBRANT AMENITIES: GOLF, DINING, FITNESS, STEPS TO THE BEACH, WALKING/BIKING TRAILS, & SHOPPING. MAKE THIS SPECTACULAR SHOWSTOPPER YOUR NEW ADDRESS! (id:60365)
100 Alaskan Summit Court W
Brampton, Ontario
56.88 x 117.5 feet Lot. 3 Spacious Bedrooms With 2 Full Washroom On Second Floor. Finished Basement With REC Area For Entertainment With 2 Pc Washroom. Separate Driveway with 4 car parking, fully fenced yard. Quiet court location. All Brick construction, Link Detached Joined by Garage Only. Open Concept Main Floor With 3 Sided Gas Fireplace. Walking Distance To Groceries, Shopping, Transit, School & All Other Amenities. Sun Light All Day Along. Great Location! ** This is a linked property.** (id:60365)
281 Jeffcoat Drive
Toronto, Ontario
281 Jeffcoat Drive offers nearly 2000 sqft of finished living space. Lovingly maintained by the original owners for over 60 years. This quiet, family-friendly neighbourhood offers Generous Homes & Yards at affordable prices you just can't find elsewhere. Enjoy the privacy and tranquility of NO Backyard Neighbours. Why own a townhouse or semi-detached, when you can own a detached home, with garage, plus an enormous backyard. Your main floor includes a generous entrance and powder room, which flows into your main level family room with gas fireplace, sliding doors to a covered patio, and additional storage. Your family room would also make a great home office or flex space. Only a few steps up and you're in the generous living and dining room area, plus your bright eat-in kitchen. The upper level includes 3 bedrooms and a full bathroom. Your basement includes a finished rec room and a generous unfinished laundry/utility room. Access to water makes this utility room the perfect location to add another full bathroom. Additional storage available in your expansive crawlspace, easily accessible through 2 access points. Ideally located just minutes from Hwy 427, 27 and 401, schools, parks, shopping. Only a 5 minute walk to Flagstaff Park (dog friendly) with more greenspace, kids parks, tennis, basketball and an outdoor pool. Minutes to Woodbine Racetrack (with new GO Station under construction) , Humber College, Humber Hospital, and Scenic Walking Trails along the Humber River. This street is also conveniently located on a local school bus route. (id:60365)
1248 - 25 Viking Lane
Toronto, Ontario
Beautiful and Stylish 2 Bedroom Corner Unit + Rare Den in a Highly Sought-After Location at Nuvo 2. Bright Open Floorplan with Sun Filled Living Room, Laminate Floors and Walk out to Balcony. Modern Kitchen Designed with Granite Counters, Breakfast Bar and Upgraded Stainless Steel Appliances-Perfect for Hosting Friends or Enjoying Nights In. Primary Bdrm with Convenient 4 Pc Ensuite and Walk-in Closet. Extra 3 Pc Bath and Ensuite Laundry Add Everyday Comfort and Functionality. Rare Opportunity to Own a Desirable Corner Unit with a Den in this Fantastic Location. High Quality Well Managed Building with 24Hr Concierge. Enjoy Top Tier Amenities to Keep You Happy and Entertained. Indoor Pool, Sauna, Fitness Centre, Virtual Golf, Billiards Rm, Theatre, Elegant Party Rm, Meeting/Biz Centre, Guest Suites and an Indoor/Outdoor Bbq Area Available Year Round. It Truly Feels like Resort-Style Living Offering Both Comfort and an Exceptional Lifestyle. Lively Neighbourhood Feel in One of Etobicoke's Most Sought after Communities. Enjoy All the Modern Conveniences Just Steps From Your Door, including Shops, Cafes and Everyday Essentials. Walk to Farm Boy, Starbucks, Kipling Subway and GO Station, with Easy Access to HWY 427, 401, Gardiner...to get you anywhere you need to go. Surrounded by a Variety of Parks this Location Perfectly Balances Urban Convenience with Outdoor Enjoyment. (id:60365)
302 - 38 Joe Shuster Way
Toronto, Ontario
Experience the best of Toronto city living with a prime location where almost everything is within walking distance. Situated in the trendy King West neighbourhood, you're just a short distance from Queen West's vibrant shopping scene and mere steps from the delightful Liberty Village. This newly renovated spacious unit offers 690 square feet of indoor space, complemented by an additional 15 square feet of outdoor balcony. It features a large master bedroom with a four-piece ensuite bath, a second bathroom, and a roomy den with an enclosed door that can easily be transformed into a second bedroom. Brand New Floors, Fresh Paint, and a Newly renovated Kitchen make this property move in ready. Enjoy fantastic building amenities, including a fitness centre, indoor pool, boardroom with Wi-Fi, visitor parking, guest suites, and 24-hour concierge service. With beautiful parks, scenic trails, gyms, grocery stores, restaurants, shops, TTC transit, QEW access, banks, and much more just steps away, this building provides everything you could desire for city living. Underground parking and a locker are included! (id:60365)
67 Roseford Terrace
Halton Hills, Ontario
Welcome to 67 Roseford Terrace, nestled in Acton's sought-after Glenlea neighbourhood! This beautifully updated bungalowoffers 4 spacious bedrooms and 2 renovated bathrooms, making it the perfect blend of comfort and style. Enjoy your morning coffee on thenew wood front porch and soak in the charm of this inviting home. Over the past three years, the home has seen many upgrades & updates, including new lighting throughout, newer laminate floors on the main level, and an open-concept layout featuring a bright living room, separate dining area, and an eat-in kitchen. The oversized primary bedroom features his-and-hers closets and two large windows. Easily converted back into two rooms if desired. The finished basement is a true highlight, with above-grade windows, a cozy wood stove, a fantastic rec room, gym area (or flexible bonus space), and plenty of storage. Step outside to a very private, fully fenced backyard with two custom gates, a concrete-covered patio, and a gazebo perfect for late-night entertaining. The extra-deep 29 x 14 garage has been fully finished, insulated, and upgraded with a bright new window and insulated garage door, plus a convenient separate entrance into the home. The double driveway easily accommodates 8 cars with no sidewalk to worry about. All of this is within walking distance to parks, schools, shopping, and more! Extras: Windows (2024). Doors (2023). Front Porch/Deck (2024). New Garage Door. Roof (2020). New Appliances (2023). (id:60365)
32 Eaglesprings Crescent
Brampton, Ontario
2799 Sq Ft As Per Mpac!! Built On 45 Ft Wide Lot. Come & Check Out This Fully Detached Luxurious House Showcasing A Premium Stone & Stucco Elevation. Comes With Finished Basement. Main Floor Features Open To Above Living Room, Separate Dining & Family Room. 9 Ft Ceiling On The Main Floor. Upgraded Kitchen Is Equipped With S/S Appliances & Granite Countertop. Hardwood Throughout The Main Floor & Pot Lights Inside & Outside The House. Second Floor Offers 4 Spacious Bedrooms. Master Bedroom With Ensuite Bath & Walk-in Closet. Finished Basement With 1 Bedroom, Kitchen & Bar Area. Beautifully Landscaped Backyard With A Hot Tub, ideal for relaxation. (id:60365)
711 - 223 Webb Drive
Mississauga, Ontario
Bright And Stylish 2-Bedroom, 1.5-Bath Suite Available For Lease In The Sought-After Resort Style Onyx Building. This Well-Designed Unit Offers A Functional Layout, Contemporary Finishes, And Generous Living Space-Perfect For Professionals Or Small Families. Enjoy A Prime Mississauga Location Just Steps To Transit, Shopping, Dining, Parks, And Square One. A Turnkey Opportunity To Live Comfortably In One Of The City's Most Convenient Addresses. With All The Luxuries Included! Bright And Spacious 2 BDRM & 2 Baths. Gorgeous Views Of Downtown Mississauga. Amazing Building Amenities, 24 HR Security, Pool, Sauna, Kids Play Area Plus Much More. 1 Parking Included. Fabulous City Centre Location! Walk To All Amenities, Like Square One Shopping Mall, YMCA, Celebration Square, Civic Centre, Mississauga Central Library, Living Arts Centre. Easy Access To Public Transit, Major Highways Ad The Upcoming LRT Makes Commuting Effortless. (id:60365)
4 Buttonwood Road
Brampton, Ontario
3303 Sq Ft As Per Mpac!! Come & Check Out This Upgraded House With Aprx $200K Spent On All The Quality Upgrades. Built On 44.5 Ft Wide Lot. Comes With Finished Legal Basement With Separate Entrance Registered As Second Dwelling. Main Floor Features Separate Family Room, Separate Living & Dining Room. Main Floor Comes With Huge Den. Harwood Floor & Pot Lights Throughout The Main Floor. Upgraded Kitchen Is Equipped With S/S Appliances & Granite Countertop. Second Floor Offers 4 Spacious Bedrooms & 3 Full Washrooms. Master Bedroom With 5Pc Ensuite Bath & Walk-in Closet. The Brand New Finished Legal Basement Features 2 Bedrooms, Kitchen & Full Washroom. Separate Laundry In The Basement. Additional Upgrades Include Interlocking On The Front & Backyard. (id:60365)
26 Gorevale Drive
Brampton, Ontario
2805 Sq Ft As Per Mpac!! Welcome To 26 Gorevale Dr, Fully Detached Luxurious Home Built On A Premium Corner Lot With Full Of Natural Sunlight. This Elegant Home Features A Finished Basement With Separate Entrance. Main Floor Offers Separate Living, Sep Dining & Sep Family Room. Fully Upgraded Kitchen With Granite Countertop, S/S Appliances & Breakfast Area. Second Floor Offers 4 Good Size Bedrooms & 3 Full Washrooms. Master Bedroom With Ensuite Bath & Walk-in Closet. Finished Basement Comes With 2 Bedrooms, Kitchen & Washroom. (id:60365)
Entire Home - 75 Fairfield Avenue
Toronto, Ontario
Beautifully maintained entire-home rental offering generous space and an ideal layout in a prime Long Branch location. The main floor features both a formal living room and a separate family room, along with an open-concept kitchen with stainless steel appliances and a spacious dining area-perfect for everyday living and entertaining.Upstairs, the primary bedroom includes two closets and a well-appointed ensuite with soaker tub and separate shower. The finished basement offers a nanny/in-law suite with two bedrooms and a full bathroom, providing excellent flexibility.Enjoy outdoor living with front and back porches and a fantastic backyard, plus the convenience of a 3-car private driveway. Steps to Long Branch GO, Lakeshore shops and restaurants, parks, trails, the lake, TTC, and schools. (id:60365)


