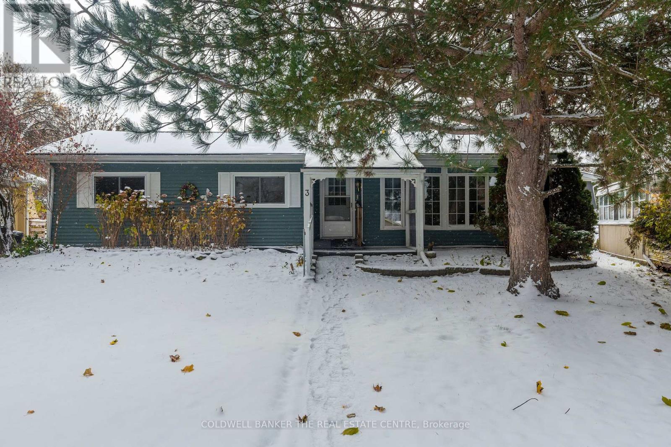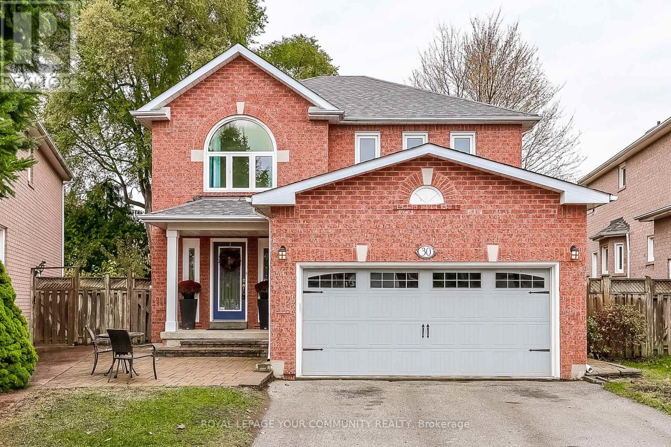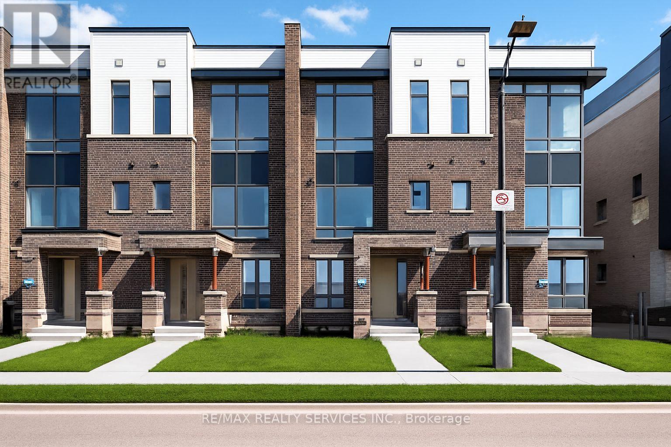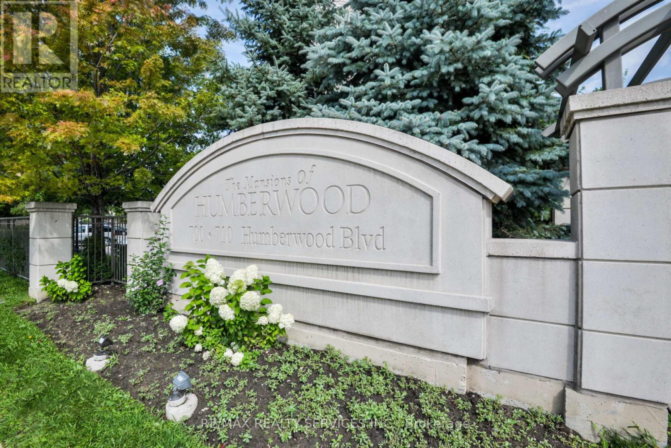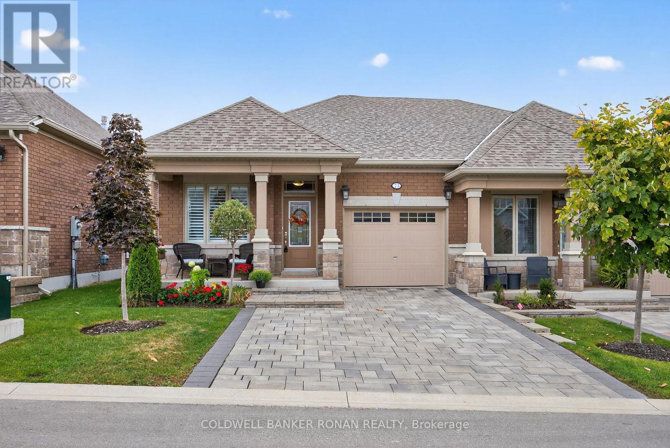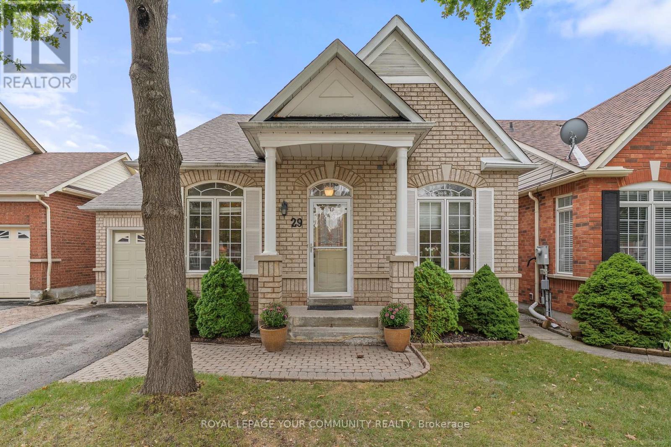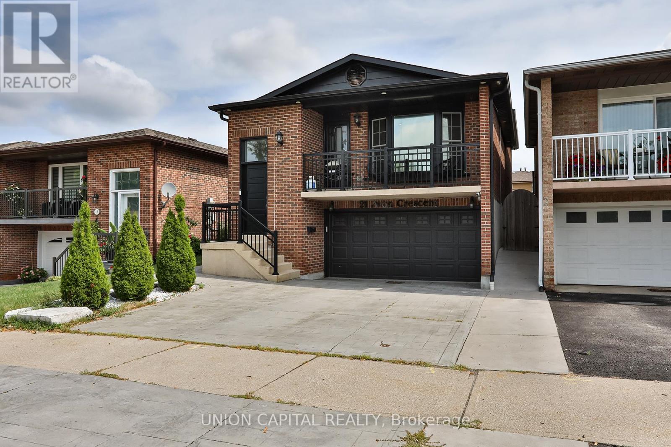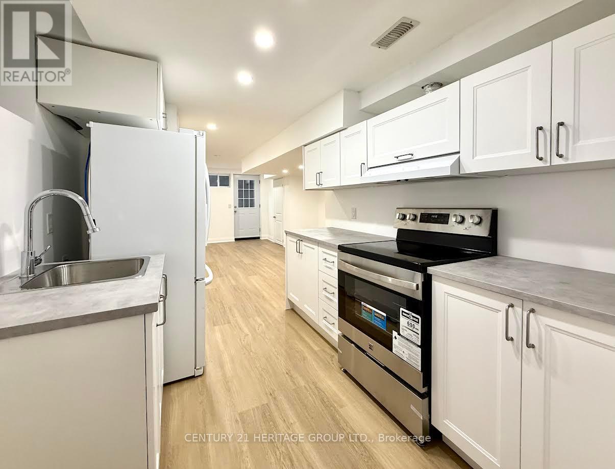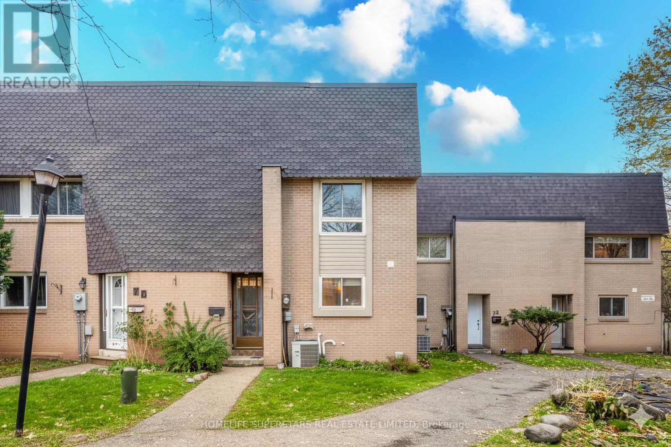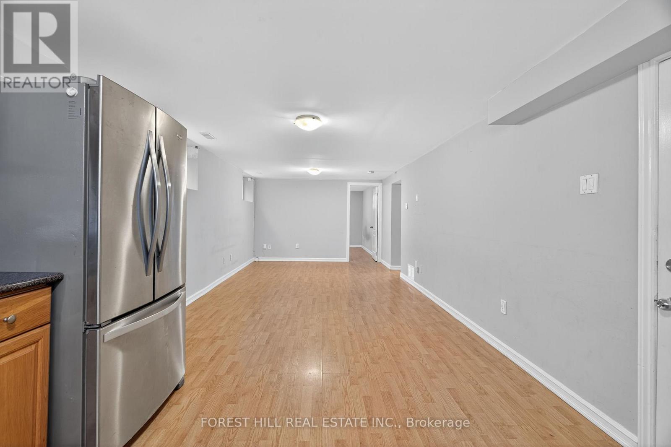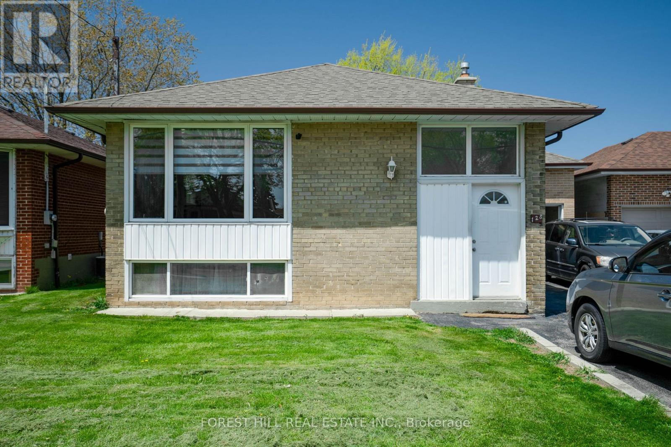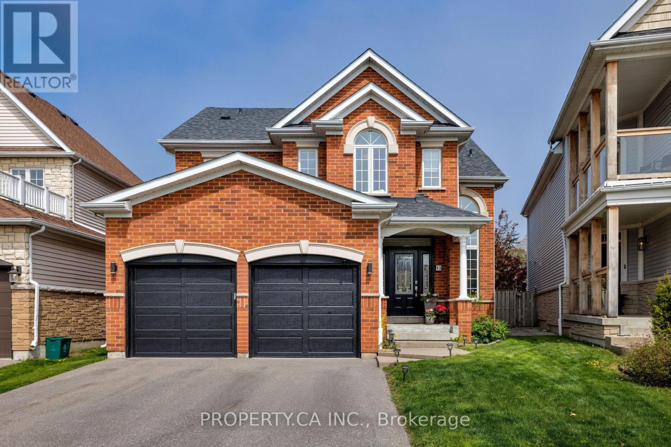3 Maple Court
Innisfil, Ontario
Lovely 2 bedroom, 2 bathroom bungalow on a peaceful court in Sandycove Acres! Nestled on a private court location with mature trees and greenspace, this spacious home is over 1100 sqft with large principal rooms. The home features a bright and sunny living room with gas fireplace, formal dining room, cozy family room and primary suite with walk in closet and 2 piece ensuite bath. Recent updates include all new flooring (laminate & broadloom). freshly painted and new shingles & eaves in 2023. The Argus model makes for an easy downsize with lots of room for larger furniture. Outside you will find a lovely covered deck for summer nights. 2 parking spaces included. Are you looking for an active lifestyle? Come check out Sandycove Acres! A fabulous community located just 45 minutes North of Toronto. Amenities include: 2 salt water pools, gym, 3 rec centres, woodworking shop and NEW pickleball courts! Community events, dances and too many clubs to mention! 10 minutes to South Barrie Go, shopping & Innisfil Beach Park. Assumable lease until 2040 for lower landlease fees! (id:60365)
30 Crimson Court
Richmond Hill, Ontario
Welcome to 30 Crimson Court, a beautifully maintained detached home tucked away on a quiet family friendly court in Richmond Hill's highly desirable North Richvale neighbourhood. This bright and inviting residence offers a functional layout with spacious principal rooms, hardwood flooring, and a modern kitchen with stainless steel appliances and a walk-out to a large deck overlooking a private, tree-lined yard. The cozy family room with a fireplace provides the perfect space to relax and gather, while the upper level features four generous sized bedrooms, including a primary suite with his and her closets and a 4-piece ensuite bathroom. The finished basement offers additional versatility for a recreation room, office, or gym. The property includes a double-car garage and a private driveway, providing ample parking and storage. Enjoy the best of North Richvale living - steps to top-rated schools, Mill Pond Park, Hillcrest Mall, and public transit. Easy access to major routes such as Bathurst St, Yonge St, and Elgin Mills Rd, plus just minutes from Highway 404 and 407. This home is the perfect blend of space, comfort, and convenience - ideal for growing families or professionals seeking a serene setting without sacrificing access to city amenities. Move in and enjoy the established community feel and strong property value that North Richvale is known for. (id:60365)
3051 Meadowridge Drive
Oakville, Ontario
Welcome to this turn-key, fully furnished ready to move in 2025-built townhome in the highly sought-after Joshua Meadows community. Perfectly positioned for privacy, this home faces a tranquil pond with no front neighbors. Designed with a smart, functional layout, the home offers 4 bedrooms, 3.5 bathrooms, and an oversized 2-car garage plus a 2-car driveway. A welcoming foyer leads to a spacious guest bedroom with a full bathroom, along with direct access to the large garage. On the second enjoy an open-concept living space featuring a bright kitchen, dining area, and family room. Large windows bring in serene views of the pond, and the family room walks out to a generous balcony-perfect for entertaining or relaxing. The third floor hosts 3 bedrooms, including a primary suite with a private ensuite, walk-in closet, and unobstructed pond views. The two additional bedrooms each have access to their own large shared balcony, adding even more outdoor space. With its rare privacy, modern finishes, and move-in-ready furnishings, this home is the perfect blend of comfort, convenience, and style. All the existing furniture is included in the rent. (id:60365)
104 - 710 Humberwood Boulevard
Toronto, Ontario
WOW! This condo building is like staying at a luxury hotel. It has an elegant foyer with a grand staircase plus a water feature and very pleasant Concierge staff. The unit is on the main level but away from the front lobby and is quiet. Once INSIDE the unit it has a wonderful view north of greenbelt and trees. Please note this unit has a balcony but it is not on ground level as it is one floor up from the ground at back of building. Laminate floors throughout this unit except for galley kitchen and bathrooms. The living room is a good size with floor to ceiling windows and walk out to balcony plus a breakfast bar at kitchen area. The primary bedroom to the left of LR has a 4 pce bathroom, and the second bedroom on the other side of LR has easy access to the main 4 pce bathroom. This unit is 900 square feet and also includes a den that could be a baby's room, or home office or small dining room or den. You choose. Have a look for yourself. (id:60365)
73 Summerhill Drive
New Tecumseth, Ontario
Welcome to Briar Hill, where home has everything you need. This beautifully crafted bungalow, less than 5 years old, offers a spacious 1,200 sq ft design with two generously sized bedrooms and three bathrooms, perfect for hosting family or enjoying downtime. You'll love this open concept floorplan with elegant 8' doors, updated lighting, crown moulding, meticulous design layout, bright breakfast nook for morning coffee, custom drapes & window coverings, and the seamless flow to a private deck made for BBQs, reading, or simply soaking in the fresh air. With parking for three, visiting with friends and family will always feel welcome. Set in a quiet, friendly neighbourhood, this home combines peace of mind with everyday convenience. At Briar Hill, life extends beyond your front door with incredible amenities like golf, swimming, squash, yoga classes, game nights, and so much more-all centred around a lively community hub where neighbours quickly become friends. Here, you'll find the perfect balance of comfort, connection, and lifestyle. Briar Hill is more than a place to live-it's the place to love every day. (id:60365)
29 Cliveden Place
Markham, Ontario
Calling all downsizers/retirees!! Rarely Offered Bungalow in Prestigious Berczy Village! Welcome to this charming and meticulously maintained bungalow, proudly cared for by the original owner. This perfect home is bright and inviting, featuring soaring vaulted and high ceilings that enhance the spacious feel throughout.The efficiently designed kitchen is a delight, complete with built-in appliances and a stunning porcelain tile backsplash. It opens to the cozy family room with a gas fireplace and walkout to a private, south-facing patio and fully fenced backyard ideal for relaxing or entertaining. Enjoy hardwood floors throughout the main living areas & primary BR, complemented by two full bathrooms. The high, dry basement is a blank canvas for your creation! It offers incredible potential for additional living space, a guest suite, or even an income-generating in-law suite. Notable updates & features include a newer roof (2020), central air conditioning, a 5-stage reverse osmosis water filtration system, and direct access to the garage for added convenience. Located in a highly desirable neighborhood, close to top-rated schools, beautiful parks, shopping, dining, and public transit. Do not miss this rare opportunity for one-level living in sought-after Berczy Village. Schedule your showing today! (id:60365)
21 Avon Crescent
Vaughan, Ontario
This exceptional linked 5-level back split in the prestigious East Woodbridge community has been completely renovated from top to bottom - truly move-in ready with no detail overlooked. From the moment you arrive, the professional landscaping with elegant aluminum railings, a modern shed, upgraded fencing, and a full security system with cameras sets the tone for what awaits inside. Step inside and be captivated by the custom-designed contemporary interiors - created by a professional interior designer for both style and function. Enjoy stunning smooth ceilings with recessed pot lighting, premium flooring throughout, and magazine-worthy bathrooms with designer finishes. The gourmet kitchen features high-end cabinetry, sleek quartz countertops, and quality appliances, perfect for entertaining and family living. Generously sized rooms spread over multiple levels provide both privacy and flexibility, ideal for multi-generational living or a growing family. The bright and airy layout is enhanced by large windows, flooding the home with natural light. Located on a quiet, family-friendly crescent, you're just minutes from top-rated schools, parks, shopping, transit, major highways, and all the amenities Vaughan has to offer. This is more than a home - it's a turnkey lifestyle upgrade. Too many features to list - this one must be seen to be truly appreciated! ** This is a linked property.** (id:60365)
Bsmt - 72 Laurier Avenue
Richmond Hill, Ontario
Welcome to this two-bedroom separate entrance basement with a huge living space! New kitchen, new flooring, pot lights. Brand new appliances. Great location, family-friendly area, close to all amenities. Ensuite Laundry, one parking spot in driveway. Huge windows, lots of natural light. Tenant responsible for obtaining insurance. A definite must see!!! (id:60365)
77 - 1235 Radom Street
Pickering, Ontario
Welcome to 1235 Radom St, Unit 77 at Village by the Lake Townhomes! This spacious 3-bedroom home offers 1,374 square feet of comfortable living in sought-after Bay Ridges. The layout features a bright living and dining area, a classic kitchen, and a powder room on the main floor. Upstairs, you'll find three generously sized bedrooms and a full bathroom, ideal for family living. Downstairs, a finished basement expands your options for a cozy rec room, workspace, or play area-perfect for today's versatile lifestyles. Enjoy the peace of mind that comes with an included underground parking spot and take advantage of plentiful visitor parking for guests. Residents have access to excellent amenities such as an outdoor pool, party and meeting room, green courtyards, and a BBQ area for entertaining.This established, well-managed complex offers attractively low maintenance fees. Situated close to many schools, waterfront trails, Frenchman's Bay marina, shopping, and transit including Pickering GO and Highway 401, Unit 77 delivers the best of lakeside living in a neighbourly, family-friendly community. (id:60365)
Bsmt - 128 Trinnell Boulevard
Toronto, Ontario
Looking for a charming, 2-bedroom unit in an ideal neighbourhood? Your search stops here! Welcome to 128 Trinnell Blvd, a bright basement unit featuring spacious bedrooms, a bathroom with storage and a large tub, and located in a quiet, family-friendly neighbourhood. This well-maintained unit offers generous living space and thoughtful updates throughout. The kitchen features newer appliances and a modern faucet, all updated within the last year, and new lighting fixtures will be installed prior to move-in to enhance the space. You have the benefit of private, additional storage space across from the shared laundry room. Situated on a peaceful, dead-end portion of the street, the home provides a sense of privacy while remaining close to schools, parks, trails, and convenient transit options. Residents will also appreciate the care and attention of dedicated landlords who take pride in providing a comfortable living environment. A wonderful opportunity to enjoy comfort, convenience, and quality in a great community. (id:60365)
Main - 128 Trinnell Boulevard
Toronto, Ontario
Looking for a charming, 3-bedroom home in an ideal family neighbourhood? Your search stops here at 128 Trinnell Blvd! This renovated and recently painted unit is waiting for you to call it home. Let's start outside, where a huge front yard and driveway greet you, leading to the one-car garage, a true luxury in the area. Moving inside, you're greeted by a warm entrance, smartly separated by a foyer making coming and going seamless. The fully equipped kitchen, with quartz counters and stainless steel appliances, is just right for gourmet eating, and with it just off the living room you're never far from the action. You have well apportioned bedrooms, and in the washroom, the double vanity and tub, featuring a rain shower and wand, are perfect for relaxing while making getting ready in the morning not only a breeze, but a delight as well. And if relaxing is what you're looking for, the massive backyard is the ideal space to dress up and unwind. This winter, why say goodbye to BBQ season? This oasis is a no-brainer for those looking to entertain. And when you're in and out from fall festivities, stay warm with full control of the thermostat, so YOU choose how you live. Surrounded by running and walking trails, schools, and transit, stay connected to everything while maintaining your privacy on this quiet, family-centred street. Move in and enjoy! (id:60365)
43 Rockport Drive
Toronto, Ontario
Welcome to 43 Rockport Drive - a warm, inviting home tucked into the sought-after Port Union Village in Centennial Scarborough. Thoughtfully renovated and full of charm, this 4-bedroom, 4-bathroom home offers nearly 2,500 sq ft of above-grade living space with hardwood floors, elegant crown moulding, and a cozy gas fireplace. The sunlit kitchen opens to a cozy breakfast nook, a generous family room, and formal living and dining areas - offering plenty of space to gather, relax, or entertain. Upstairs, the oversized primary suite feels like a true retreat with its luxurious 5 piece ensuite, seating area and walk-in closet. Three additional bedrooms round out the upper level with a shared 4 piece bath. The finished basement adds even more versatility with a large rec room, guest or inlaw bedroom, and full bath. Step out back to a party-sized deck with a gas BBQ hookup - ideal for summer get-togethers under the Gazebo. Just minutes from Rouge Hill GO, scenic waterfront trails, parks, and top-rated schools, this home blends comfort, style, and convenience in one of Toronto's most charming neighbourhoods. (id:60365)

