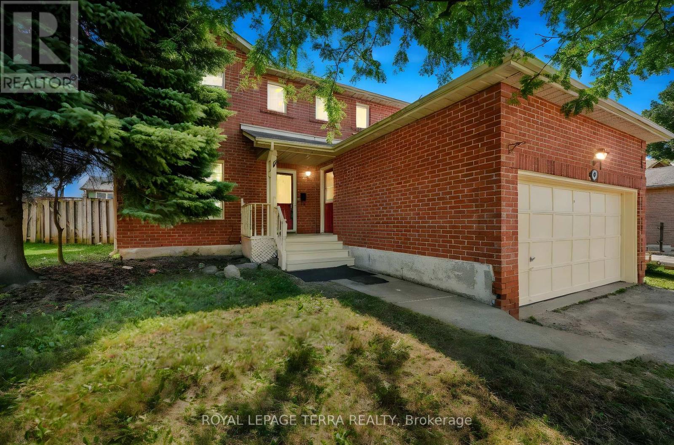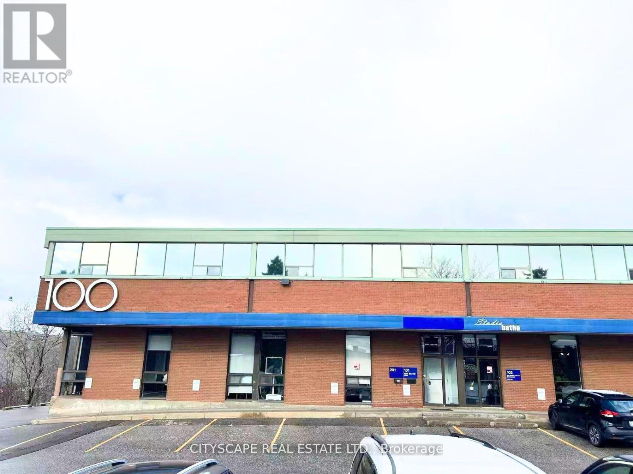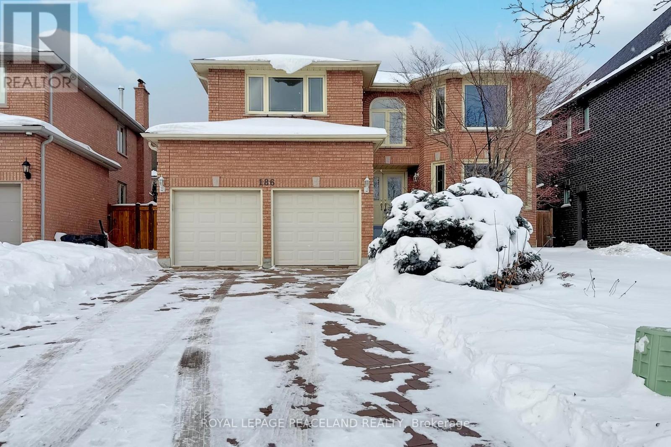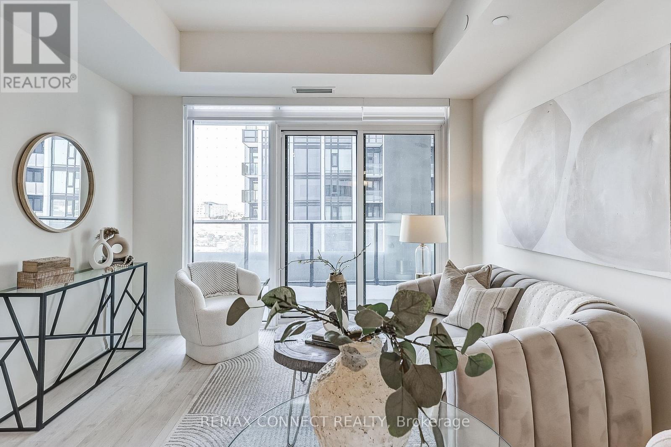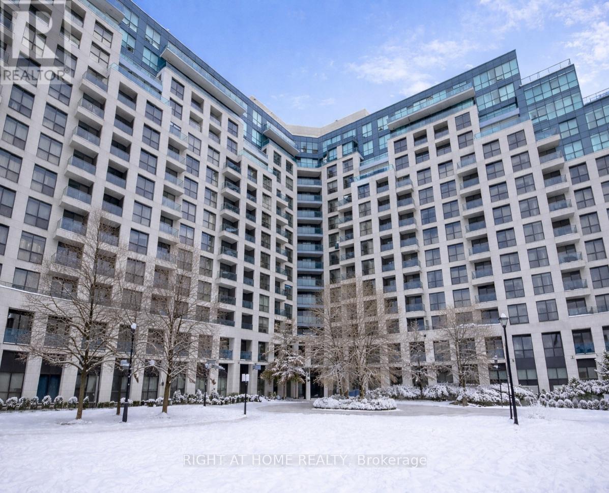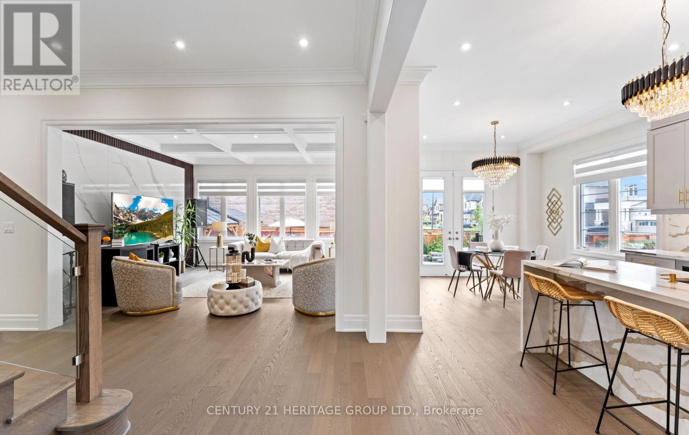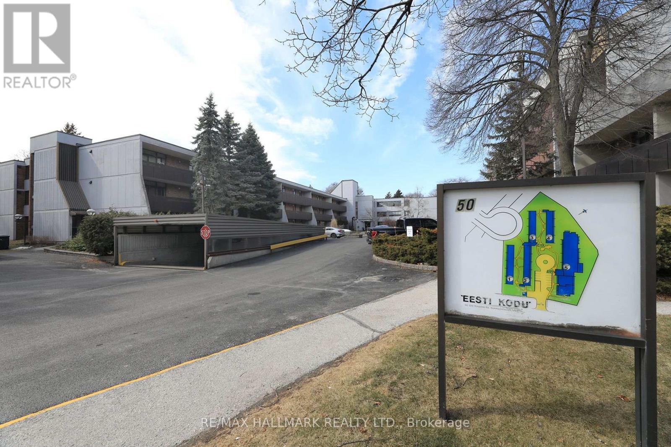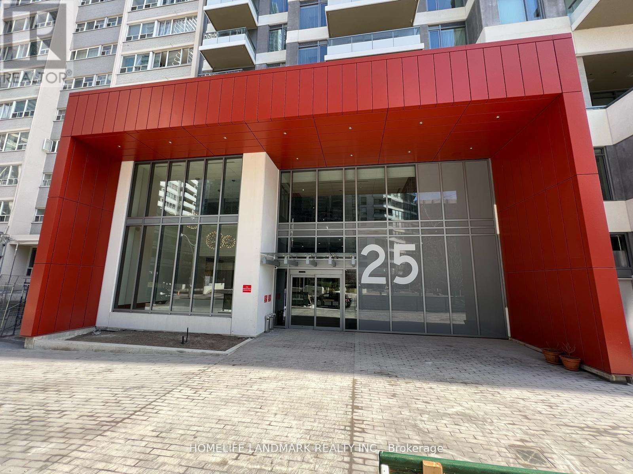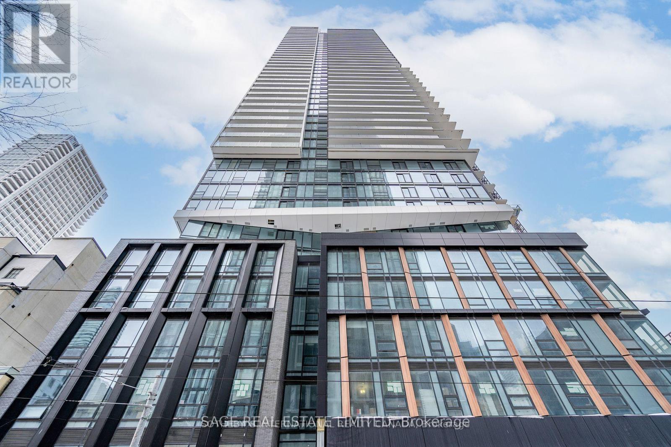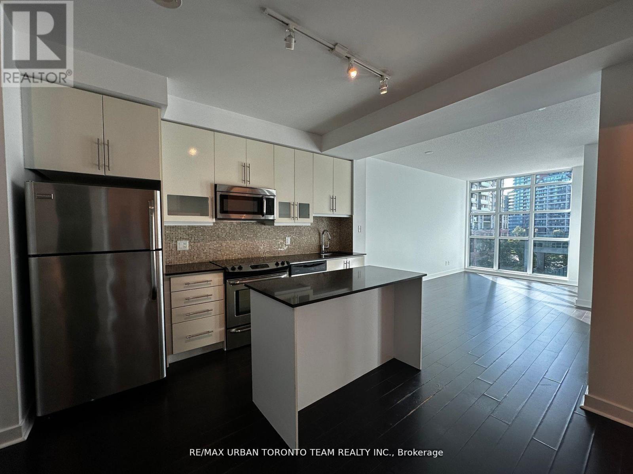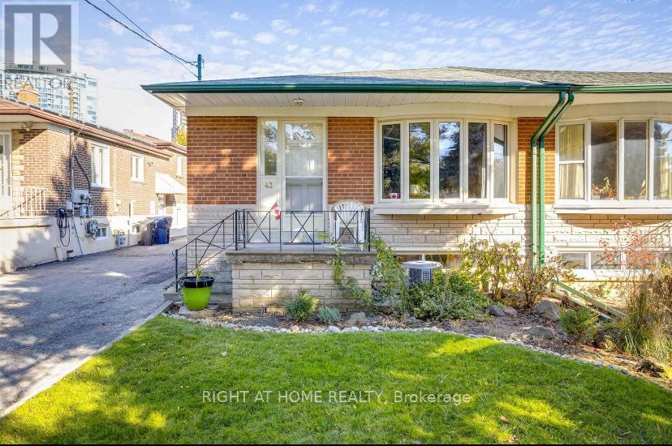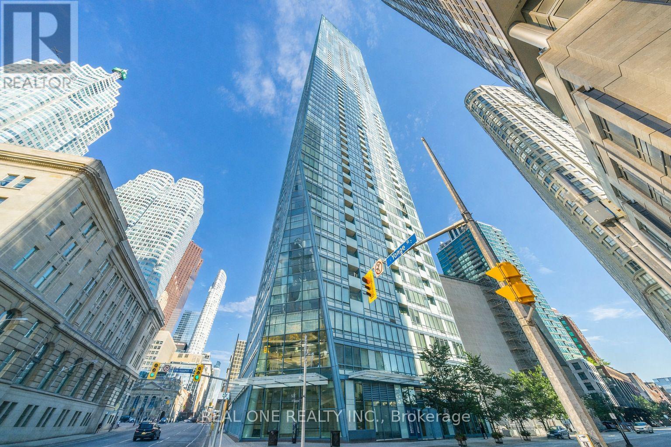67 Livingstone Street W
Barrie, Ontario
Welcome to this bright and charming detached home offering over 1782 sq.ft of total living space with 1296 sq.ft above grade (MPAC) plus a fully finished 486 sq.ft basement. Located in a family-friendly neighborhood, this beautiful home has been recently renovated, including new flooring on the main, second floors and basement. Fresh paint throughout, new POT lights and new stairs. The main floor features a fully renovated kitchen including brand new appliances, spacious living, dining, and the second floor offers 3 generously sized bedrooms and a full washroom. The finished basement offer great space for entertainment and a full washroom. Conveniently located just mintues from the Walmart, Starbucks, Metro, FreshCo, Hwy 400, schools, and Parks. **Brand New-->Stove, Dishwasher, Microwave, Washer, Dryer** *** Ready to move in Home *** (id:60365)
102 - 100 Steelcase Road
Markham, Ontario
Excellent Shared Sublease Opportunity, 22 Feet Clear Height Warehouse with 2 Truck Level Doors, 53 ft Trailer Access Available, Located in Markham, Available for Immediate Occupancy. Exceptional Showroom and Office Space. (id:60365)
186 Marsi Road
Richmond Hill, Ontario
Beautiful updated Home In A Prestigious Richmond Hill Neighbourhood. Over 4,200 sqft finished Living space. Amongst Multi-Million Dollar Homes. Sit on a Child Safe Cul-De-Sac, Quiet with privacy. Welcome u with the Circular Staircases and a Large Skylight. Spaciout Living and Dining room. Large Family Room W/ built in shelves. Spacious Breakfast area overlooks the backyard and the swimming pool. S/S Appliances, Master Has Sitting Area, 6 Pieces Ensuite Bath & W/I Closet, 4 good size bedrooms with lots of light. Finished bstment W/ Sep entrance. Double stairs to basement. Open recreation area W/ Wet Bar and a bath room. Good for a large party, gym and game room. Gorgeous Inground Salt water pool and a decent size deck provide a paradise space for summer BBQ party and gathering. All this in a premier location just steps from Yonge Street, top-ranked schools, shops, restaurants, parks and transit. Welcome you call this your new home! (id:60365)
419 - 8960 Jane Street
Vaughan, Ontario
Brand-new, 2-bedroom, 3-bathroom unit with an exceptional, highly sought-after split-bedroom functional layout perfect for the family. Charisma 2 on the Park, built by Greenpark features 9-foot ceilings, floor-to-ceiling windows, fully upgraded finishes, and an enclosed balcony. Each bedroom enjoys its own ensuite and large closets, a convenient powder room for guests, and an ensuite washer and dryer with a separate laundry closet. The unit includes an owned parking space, and a rare inclusion of two owned storage lockers, one of which is conveniently located right on the same floor as the unit! Charisma 2 offers an unparalleled lifestyle with world-class amenities, including a stunning outdoor pool, a state-of-the-art fitness centre, a dedicated yoga studio, a pet grooming station, a luxurious party room and lounge, gaming rooms, 24-hour concierge service, and ample visitor parking. Situated in the heart of Vaughan, you are steps away from Vaughan Mills Shopping Centre, major transit hubs, Highway 400, and beautiful local parks. Don't miss this opportunity to move into a brand-new home! (id:60365)
816 - 18 Harding Boulevard
Richmond Hill, Ontario
Prime Location Good Layout One Bedrm * Large Balcony Faces Sunny S/E Unobstructed Trees View * Upgraded Granite Counter Top, Bath, Laminated Floor T/O * Fantastic Facilities, Gym, Guest Suites, Rec Room, Step To Transit, Walk In Distance To Shops And Hillcrest Mall, 24 Hour Concierge, Visitor Parkings * Steps To Upscale Performing Arts Centre, Central Library, Shopping Malls, Boutiques And The Old Richmond Hill Village Core * (id:60365)
319 Danny Wheeler Boulevard
Georgina, Ontario
Just minutes from Lake Simcoe, this exceptional residence is situated on a premium lot and showcases timeless craftsmanship with modern upgrades across 3,720 square feet. 319 Danny Wheeler Blvd. welcomes you with 10-foot main floor ceilings, 9-foot second floor ceilings, and elegant tall doors.A thoughtfully designed layout offers five spacious bedrooms, each with its own ensuite bathroom, including one semi-ensuite, ideal for multi-generational living or effortless hosting. Hardwood floors flow throughout the home, beautifully illuminated by crystal chandeliers in the dining room, kitchen, breakfast area, and along the staircase.The chef-inspired kitchen features built-in stainless steel appliances, including a gas cooktop and bar fridge, complemented by quartz countertops and a bright breakfast area that seamlessly connects to the family room. The main-floor ceiling is insulated for added warmth and noise reduction, while pot lights enhance the living space. The home is equipped with gas heating and central air conditioning.Additional highlights include a double garage, parking for six vehicles, an epoxy-finished garage floor, and two garage door openers with remotes. The backyard is designed for both entertaining and low maintenance, featuring stone-finished landscaping, two gazebos, and a mini bar. Zebra blinds add a minimalistic look with Remote-control in the kitchen and family room.Located on a quiet street close to schools, parks, and shopping, and only minutes from Lake Simcoe's waterfront and marinas, this home perfectly balances luxury, comfort, and lifestyle.Still under Tarion Warranty. (id:60365)
1-304 - 50 Old Kingston Road
Toronto, Ontario
Brand new kitchen / bathroom / LED light fixtures / LR & Kitchen flooring and much more. Peaceful quiet location atop the tranquil UTSC valley which is a nature lovers paradise. Gorgeous 2 bedroom suite with great floor plan and a huge (33 foot) west balcony for sunsets, 2 large in suite closets plus an oversized 8' x 8' locker behind your parking spot. Maintenance fee includes everything: taxes, heat, hydro, water, internet (Bell Fibe), cable, common elements. Parking spot is conveniently located near the elevator. Numerous amenities including: New laundry facilities, indoor pool, sauna, billiard room, exercise room, library, party room, craft room, workshop, meeting room, Close to shopping, transit, Hwy 401. Site pet restrictions allow cats, but not dogs. Laundry conveniently located in the basement with newer machines. Window air conditioners are allowed with no extra hydro charge. This suite is move in ready and perfect for downsizers. 50 Old Kingston is an exclusive age 55+ owner occupied community. (id:60365)
1905 - 25 Holly Street
Toronto, Ontario
Located in the vibrant Yonge & Eglinton neighborhood, this beautiful unit offers 1+1 bedrooms and 1 bathroom. The layout is one of the most functional designs in the building, open balcony with breathtaking views, and the large picture windows that flood the space with natural light. Just steps away from new Eglinton LRT & Yonge line TTC, restaurants, groceries, shops, schools, parks and so much more! (id:60365)
1101 - 89 Church Street
Toronto, Ontario
Welcome to The Saint, a 47-storey residence at Church and Adelaide in the heart of downtown Toronto. This well laid out 1-bedroom, 1-bath suite features west facing city views and a Juliet balcony that fills the space with natural light. The open concept living area offers a functional layout with laminate flooring throughout, and the unit includes approximately $10,000 in upgrades, adding value and comfort throughout the home. The bedroom has double closet and large window. With a Walk Score of 99 and a Transit Score of 100, enjoy steps to the Eaton Centre, St. Lawrence Market, restaurants, and Queen/King subway stations-placing you in one of downtown Toronto's most convenient and connected neighbourhoods. (id:60365)
527 - 1169 Queen Street W
Toronto, Ontario
Renovated, bright, and spacious 1+1 bedroom, 1-bathroom apartment in the heart of Trinity Bellwoods featuring soaring ceilings, floor-to-ceiling windows, and elegant hardwood floors throughout. This sunlit unit offers a modern kitchen with stainless steel appliances, stone countertops, and a functional island, perfect for cooking and entertaining, along with in-suite washer and dryer. Enjoy sunrise views from your private balcony and the convenience of building amenities including a fully equipped gym, optional locker, and parking available on-site. Unbeatable location just steps to the vibrant Ossington Strip with top restaurants, cafes, nightlife, boutique shopping, and Trinity Bellwoods Park nearby. (id:60365)
43 Linelle Street
Toronto, Ontario
Welcome to this super spacious and well-cared-for 3+3-bedroom, 3 full bathroom brick home in highly sought-after and ultra-convenient Lansing neighborhood. Just steps to Yonge Street and short walk to subway yet perfectly nestled in quiet and desirable pocket. This bright home features a fully renovated, open-concept kitchen with high-end stainless-steel appliances, including gas range stove, two undermounted sinks, quartz center island and matching quartz backsplash, overlooking living & dining areas with ceiling and walls wisconsin panels and bay window for abundant natural light. Office/4th bedroom walks out to a fabulous deck and inviting new rear patio, perfect for entertaining. Main floor includes three bedrooms, 3 piece renovated bathroom, and separate family/TV room. Primary bedroom in basement includes its own 4-piece ensuite & walk-in closet. Finished basement offers separate entrance, tenant unit with kitchen, laundry, 2 bedrooms & 3-piece bathroom. Two laundry rooms (one for owner use, one for tenant suite). Recent updates include new electrical wiring, roof 2023, new plumbing, renovated kitchen with premium appliances, hardwood floors on main level & laminate floors in basement, pot lights, main & side doors, backyard deck and patio, detached garage/storage adds additional utility and charm. This bright, large and beautifully maintained home is ready to move in and enjoy, offering exceptional space and endless potential in one of the best locations in the area. (id:60365)
1107 - 8 The Esplanade Avenue
Toronto, Ontario
Welcome to L Tower, A Prestigious Landmark Luxury Condo In The Heart of Downtown Toronto. This Bright and Spacious 2-Bedroom Corner Unit Offers a Functional Open-Concept Layout With High Clings, A Modern Kitchen With Premium Appliances, and Floor-to-Ceiling Windows Showcasing Abundant Natural Light and Vibrant City Views. The Thoughtfully Designed Split-Bedroom Layout Ensures Privacy. Ideally Located between The Financial District, St. Lawrence Market, and Toronto's Waterfront, With Ubeatable Walkability to Union Station (TTC, GO & VIA), Groceries, Dining, Parks, and Culture. World-Class Amenities Include An Indoor Pool, Fitness Centre, Sauna, Theatre Room, Party/Meeting Rooms, Guest Suites, and 24-Hour Concierge. Perfect for Professionals or Investors Seeking Style, Convenience, and Downtown Living. (id:60365)

