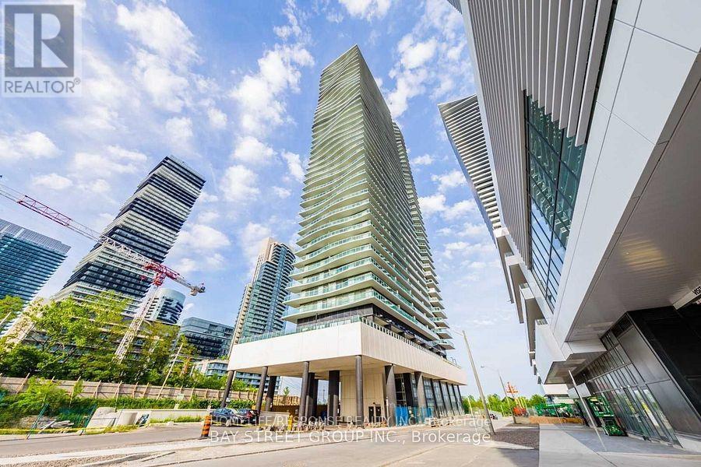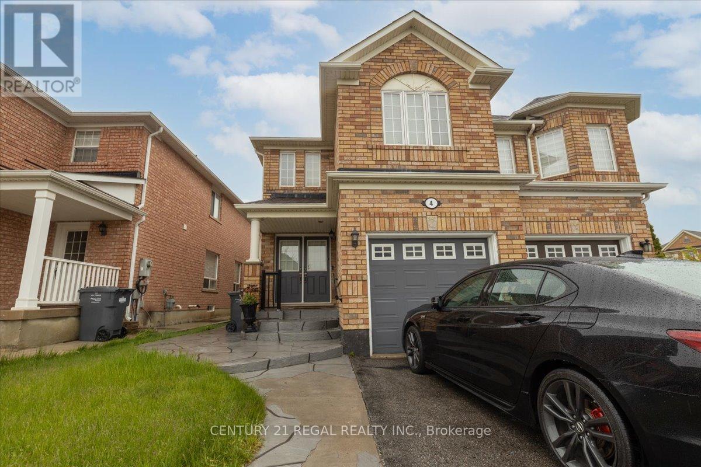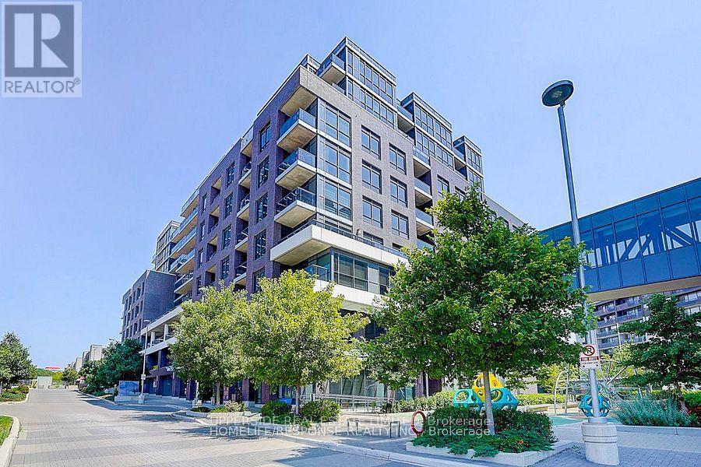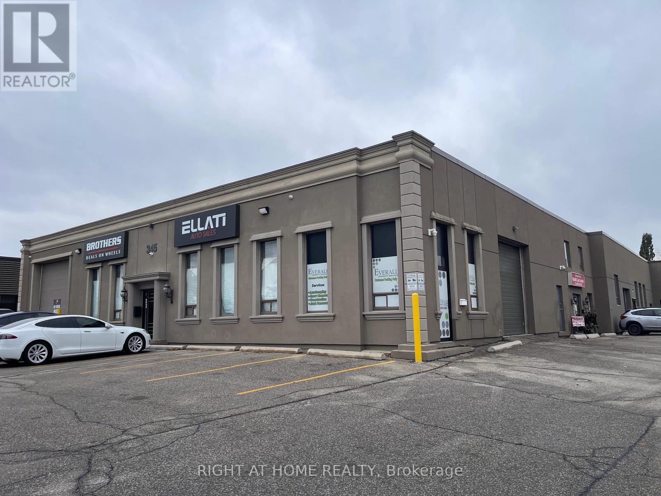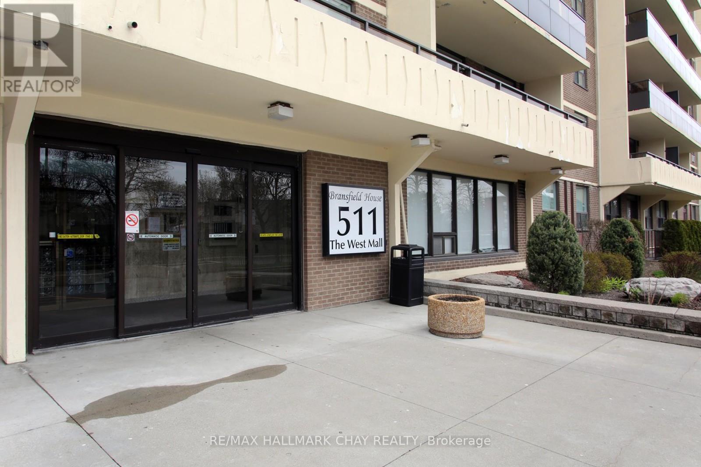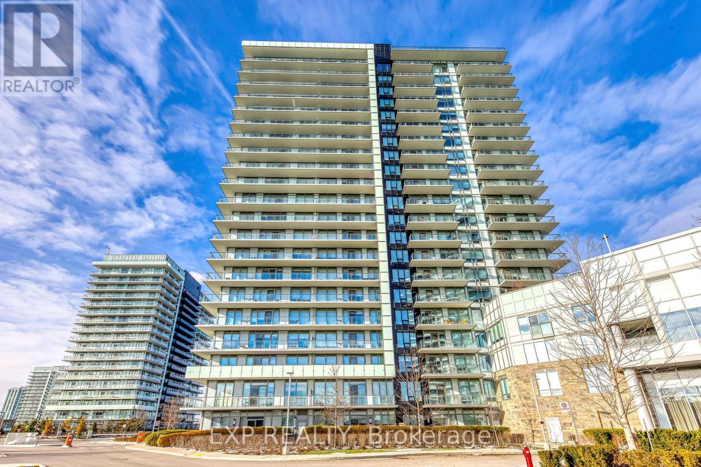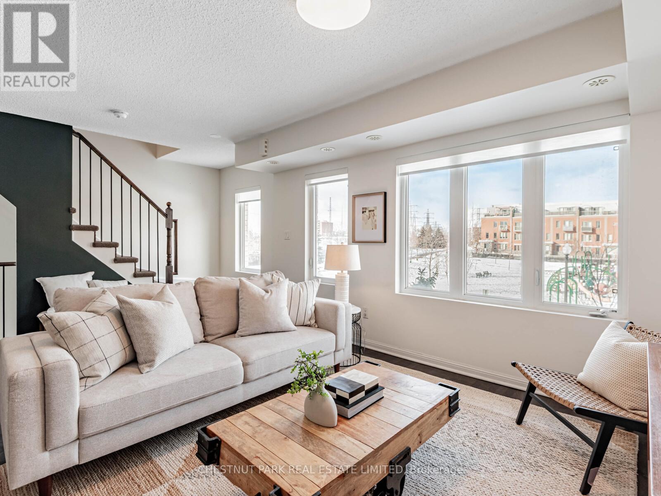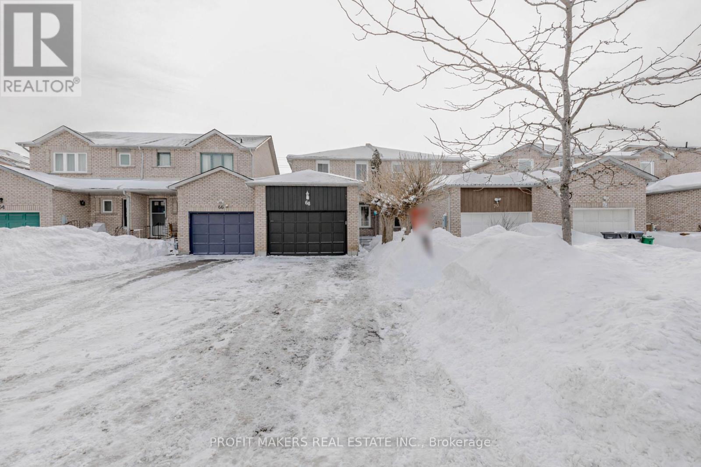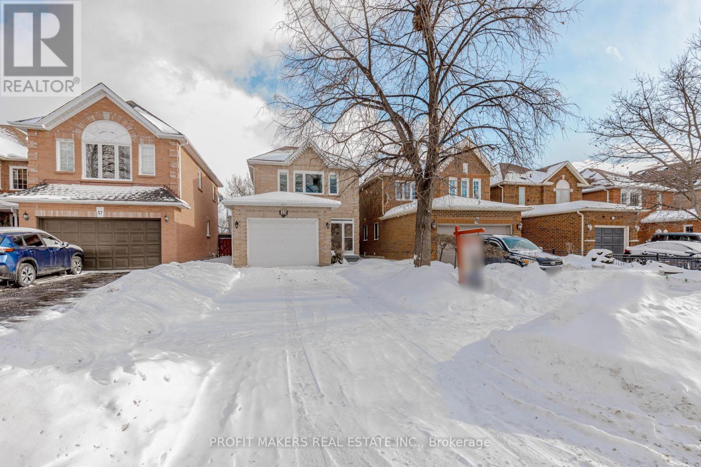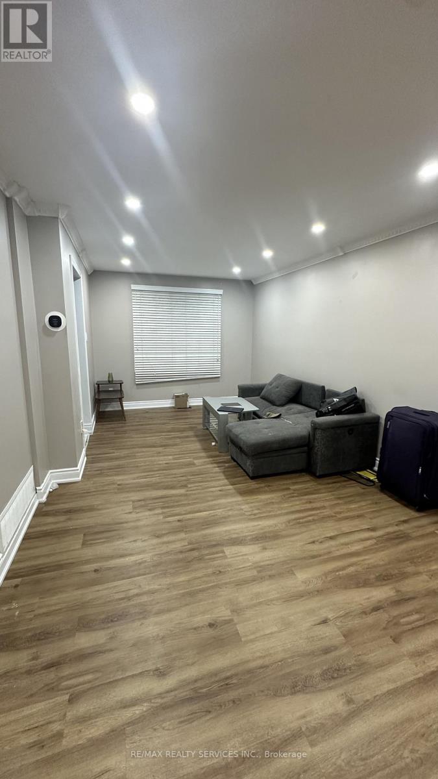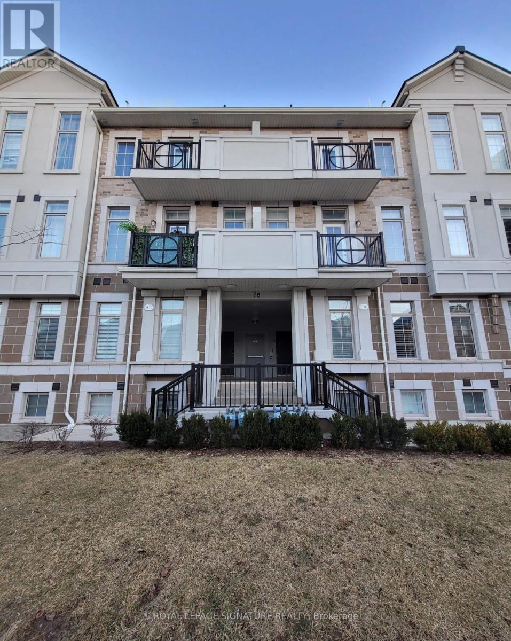901 - 33 Shore Breeze Drive
Toronto, Ontario
Fantastic "Jade Waterfront Condos". Most sought after layout! Extra clean Suite! Nice view! Show and Sell! Also included is Unit 54, Level C, Unit 182, Level C, TSCC #2678. (id:60365)
4 Parisian Road
Brampton, Ontario
Welcome to this stunning 4-bedroom semi-detached home located in a high-demand area of Brampton. Featuring a double-door entry and gleaming hardwood floors on the main level, this freshly painted home boasts an open-concept layout filled with natural light from large windows throughout. The elegant kitchen offers ample counter and cupboard space, along with a charming breakfast area that walks out to a fully concrete backyard, perfect for outdoor entertaining with minimal maintenance. This well-maintained, all-brick home includes convenient garage access and parking for two cars on the driveway. Clean, bright, and move-in ready, this is a property you don't want to miss! (id:60365)
323 - 86 Dundas St. Street E
Mississauga, Ontario
Situated at the prime intersection of Hurontario & Dundas in Cooksville, this stunning 2+Den, 2 Bath condo combines modern design with unmatched connectivity. Offering 741 sq ft of interior living space plus a 30 sq ft balcony, this suite is thoughtfully designed for both style and function. The primary bedroom features a sleek ensuite, while the spacious den can easily serve as a home office or guest room. With 9-foot ceilings, floor-to-ceiling windows, and an open-concept layout, the home feels bright and inviting. The modern kitchen boasts built-in appliances, quartz countertops, and a matching backsplash, perfect for everyday living and entertaining. Enjoy views of the vibrant Cooksville neighbourhood and the convenience of being just minutes from the future Hurontario LRT & BRT stops, Square One, Sheridan College, UTM, and major highways (403, 401, QEW). This unit also comes with a locker for extra storage. World-class amenities include: 24/7 concierge, gym, outdoor terrace, cabana-style BBQ area, party room, and meeting rooms, everything you need for modern urban living in the heart of Mississauga! existing light fixtures, and GE appliances, including the count (id:60365)
731 - 26 Gibbs Road
Toronto, Ontario
Beautiful 1 Bedroom unit with Rare 275sqft (approx.) Terrace West Facing Unit. Great views located at The Luxurious Park Terraces At Valhalla Town Square. Very well maintained modern kitchen, with underground parking. Great location close to everything, Hwy 427, Hwy 401, QEW, Go Station, Shopping, Transit. Building Amenities include Security, Gym, Games Room, Outdoor Infinity Pool, Party Room with Outdoor Space. Amazing building and location. (id:60365)
4a - 345 Wyecroft Road
Oakville, Ontario
Woodworking Shop With All The Machinery. A fantastic opportunity to sub-lease a fully outfitted woodworking shop complete with all major machinery. Simply move in and begin working right away. This gross lease covers net rent, TMI, and exclusive access to all included equipment (see attached list). The tenant is responsible only for 75% of utilities. The space has been fully renovated from top to bottom and features, 95% shop and 5% back office that is shared with current tenant. Current tenant will be occupying 5% of the total space at the back area. Easy Access To Q.E., 403 & 407 Hwy. Extras: Enjoy substantial savings-no need to purchase equipment or handle installation, electrical, plumbing, or renovation costs. This turnkey setup includes a full range of woodworking machines and tools at your disposal. (id:60365)
207 - 511 The West Mall
Toronto, Ontario
Spacious 3-bedroom, 2-bathroom condo offering approximately 1,485 sq.ft. of well-designed living space in the heart of central Etobicoke. This rarely offered layout features, a large open-concept living and dining area with walkout, and three generous bedrooms. Double closet, and 3-piece ensuite. Functional kitchen layout, ample storage throughout, and convenient ensuite laundry. One underground parking space included. Located in a highly accessible community, with TTC transit at your doorstep and quick access to major highways including 427, QEW, and the 401. The building is well-managed and offers a full suite of amenities including an indoor pool, fitness centre, sauna, games room, library, party room, visitor parking, and security. Ideal for buyers looking for space, convenience, and value in a growing urban neighbourhood. Enjoy proximity to shopping, schools, parks, medical clinics, and everyday essentials. Great opportunity to own in a well-established building known for its spacious layouts and convenient location. Monthly maintenance fees include heat, water, cable TV, internet, and parking. Flexible closing available. (id:60365)
2107 - 4655 Metcalfe Avenue
Mississauga, Ontario
Welcome To This Stunning 945 Sq. Ft. Corner Unit With Wrap Around Balcony With Unobstructed Southwest Views By Pemberton Group! 2 Bedrooms + Den, 2 Full Bathrooms With Tub And Stand Up Shower. 9 Ft. Ceiling Open Concept Layout. Lots Of Natural Light From Floor To Ceiling Windows. Stainless Steel Appliances In Modern Open Kitchen. Excellent Size Bedrooms Included Master 4 Pcs. Ensuite Bath & W/I Closet. Prime Location Steps To Erin Mills Town Centre's Endless Shops & Dining. Top Rank John Fraser S.S. Boundary, Close To Park, Credit Valley Hospital, Restaurants, Supermarkets, Quick Access To Major Highway & More! Building With Nice Landscaped Grounds, Amenities Include: 24Hr Concierge, Guest Suite, Games Rm, Children's Playground, Rooftop Outdoor Pool, Terrace, Lounge, Bbqs, Fitness Clubs More! > (id:60365)
202 - 16 Foundry Avenue
Toronto, Ontario
Wake up to postcard-worthy, unobstructed views over Davenport Village Park - your own manicured green "front yard," with a playground and splash pad, and none of the upkeep. A serene, show-stopping outlook that makes everyday living feel like a treat. This beautifully renovated upper unit, three-storey 2+1 bed, 2-bath townhome offers 1,195 sq ft of polished living space plus an expansive almost 200 sq ft rooftop terrace ideal for BBQing & sunset entertaining. The open-concept main level is anchored by a renovated eat-in kitchen overlooking the living and dining areas, framed by sweeping park views. Extensive seller improvements include a complete kitchen revitalization with a new custom island, quartz countertops, backsplash and flooring, plus a new oven and dishwasher - along with updates to both bathrooms with new tile and a second-floor bath with a custom vanity and new toilet. Upstairs, the primary features a walk-in closet and private balcony with park views, plus a generous second bedroom with a closet and a versatile third-floor ideal for a home office or hang out space. Newly replaced flooring on the second and third levels adds a fresh, finished feel, and you'll enjoy 1 parking spot plus rare TWO lockers. Perfectly positioned between Davenport & Dupont and moments to the beloved Wallace-Emerson, Junction, Dovercourt Village and Weston-Pelham Park neighbourhoods. Steps to Balzac's, TTC, UP Express and GO, and minutes to Earlscourt Park's tennis courts, track, baseball diamond and off-leash dog park. Parkfront serenity meets city convenience. (id:60365)
68 Cutters Crescent
Brampton, Ontario
Stunning home with 3+1 bedrooms offering excellent versatility. Freshly painted throughout with new flooring on the main floor, new light fixtures, and new window blinds. Bright and spacious living room with abundant natural light walks out to a balcony overlooking the backyard. The kitchen features quartz countertops, quartz backsplash, stainless steel appliances, and a large breakfast area suitable for everyday living. The kitchen and washrooms were upgraded last year. The primary bedroom has new windows with walk-in-closet. All bedrooms are cozy and comfortable. The walkout basement (entrance from the garage) offers a kitchen, a bedroom, and washroom, providing flexibility for extended family or personal use. Enjoy a fully fenced backyard with no homes at the rear, offering added privacy. An excellent opportunity for end-users and investors alike. Move-in ready with numerous recent updates. (id:60365)
35 Letty Avenue
Brampton, Ontario
Welcome to this beautifully maintained detached home, offering exceptional value and versatile living space. Featuring newer kitchen cabinetry with stainless steel appliances and a stylish backsplash, this home has been freshly painted and is truly move-in ready. The bright and inviting layout is filled with abundant natural light and showcases a living room with a modern accent wall, creating a warm and welcoming atmosphere. No carpet throughout the home (except the stairs) adds to the clean, contemporary appeal. The upper level offers 3 spacious bedrooms, including a primary bedroom with a closet, ideal for families and first-time home buyers. The finished basement features an additional bedroom and a full washroom, providing excellent flexibility for extended family, guests, or a potential rental/income opportunity. Enjoy outdoor living with a covered front porch with a glass enclosure and a beautiful backyard oasis complete with a deck and shed, perfect for entertaining and summer gatherings. The property also offers potential for a side entrance from grade level, enhancing future rental or in-law suite possibilities. A cozy yet well-kept home that combines comfort, space, and practicality, making it an excellent choice for end-users and investors alike, all at a great price. (id:60365)
67 La France Road
Brampton, Ontario
Fully Upgraded Home in Sought-After Westgate Community!This beautifully upgraded 3-bedroom, 3-bathroom home with a 2-car garage and 1 Drive way parking, offers modern updates and a prime location! The landlord has invested over $30,000 in upgrades, including: New kitchen cabinets and upgraded flooring in the kitchen & breakfast area Brand new vinyl flooring in all bedrooms Professional fresh paint throughout. Step into this cozy and inviting home, featuring: Spacious family room with a fireplace Separate living & dining rooms with hardwood flooring Bright kitchen with a breakfast area and walkout to the deck Main floor laundry room for added convenience Large master bedroom with a walk-in closet & full ensuite Two additional spacious bedrooms with full closets Central vacuum system Fantastic location! Close to schools, shopping, public transit, and major highways. Don't miss this amazing home! (id:60365)
15 - 78 Preston Meadow Avenue
Mississauga, Ontario
Spacious, Large and Open Concept Stacked Townhouse, Approx. 1100 Sqft In Size, Engineered Hardwood Floor Throughout, Upgraded Kitchen W/ Quartz Countertop, and One Parking Spot Included. You Will Be Close to Square One, Public Transit, and Schools. Two Lower Level Bedrooms. (id:60365)

