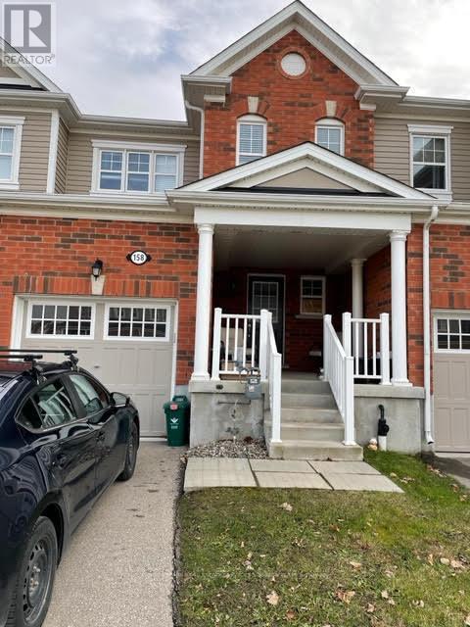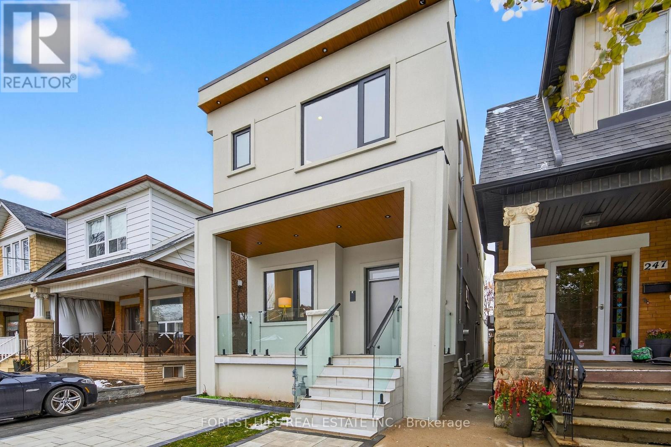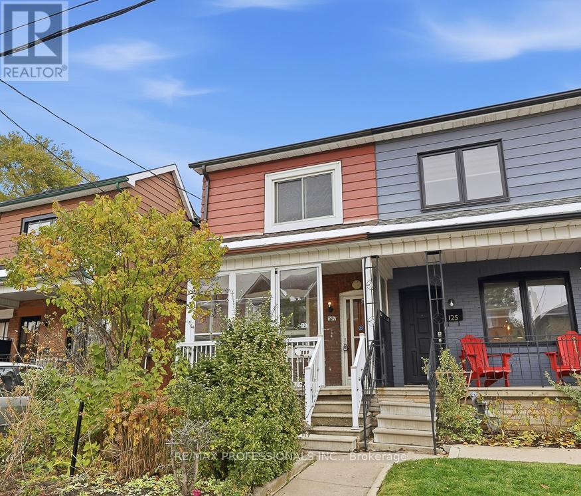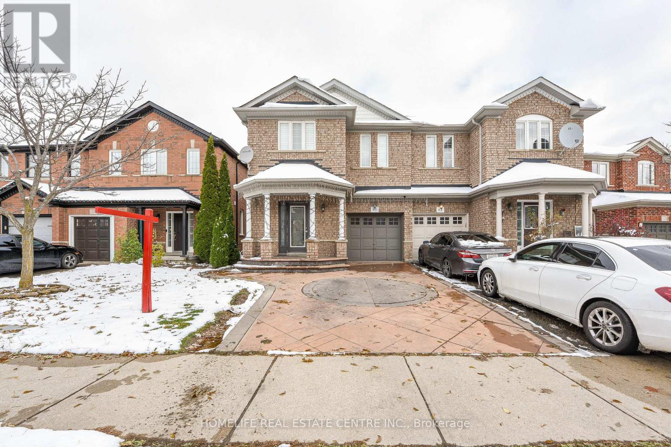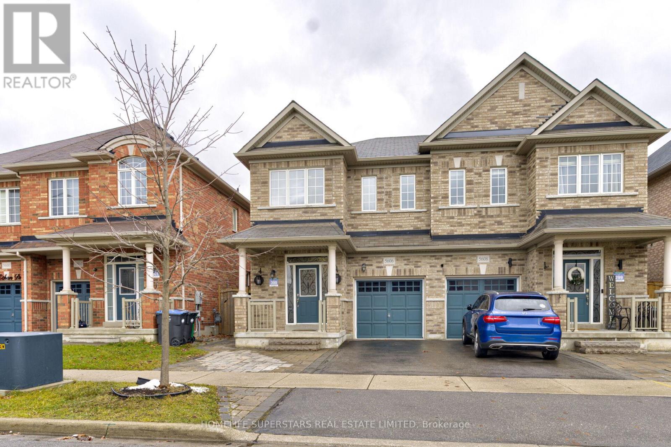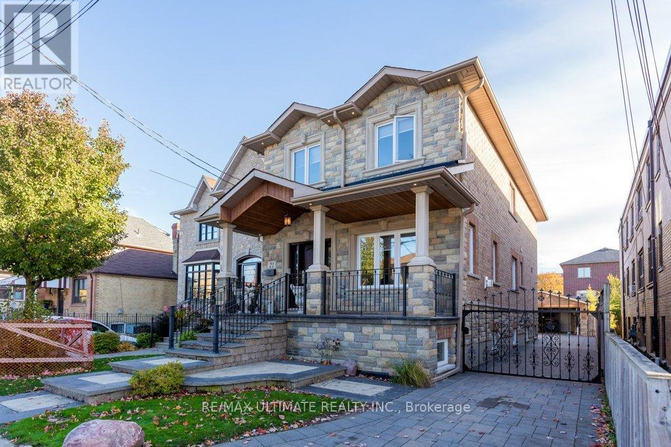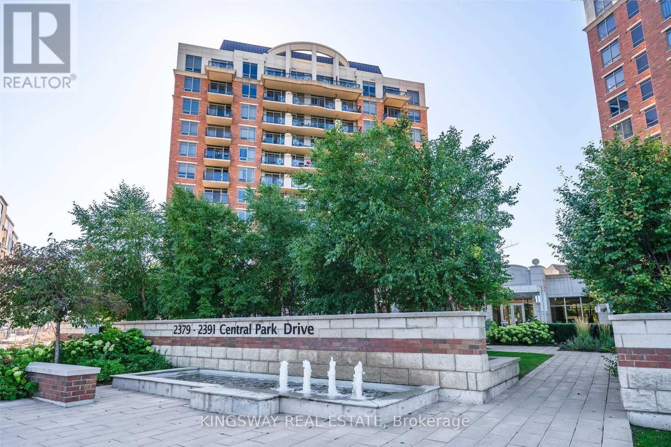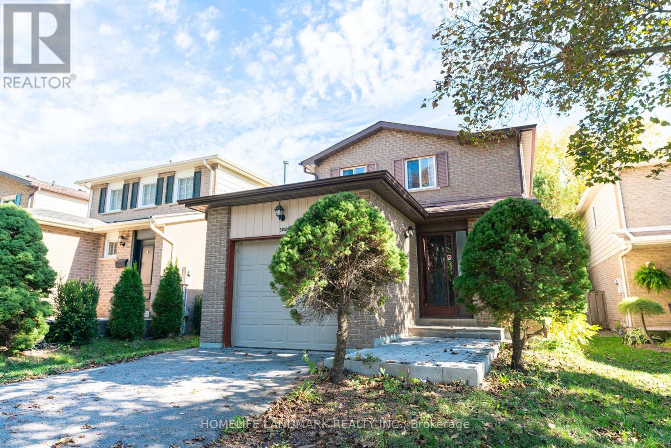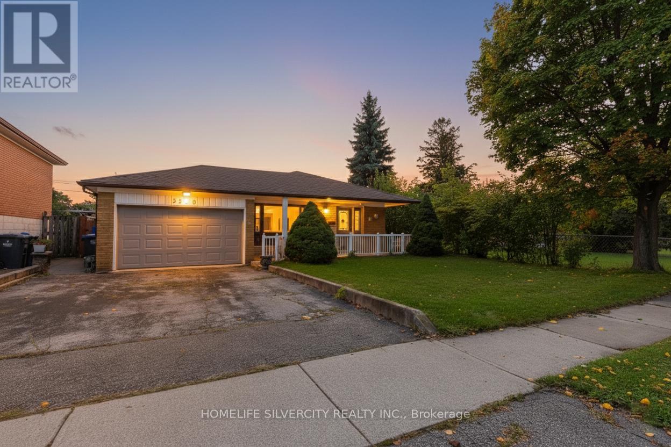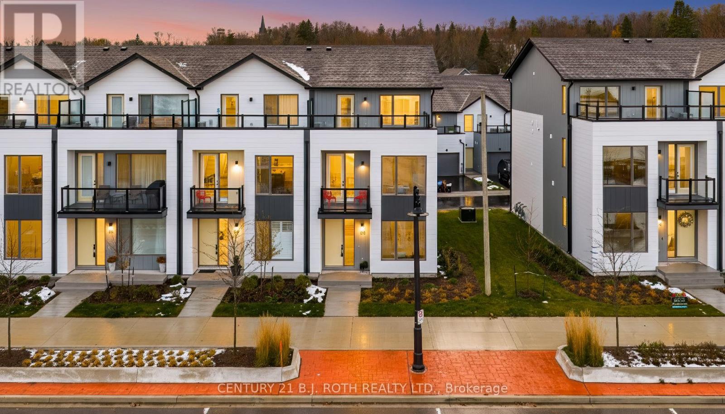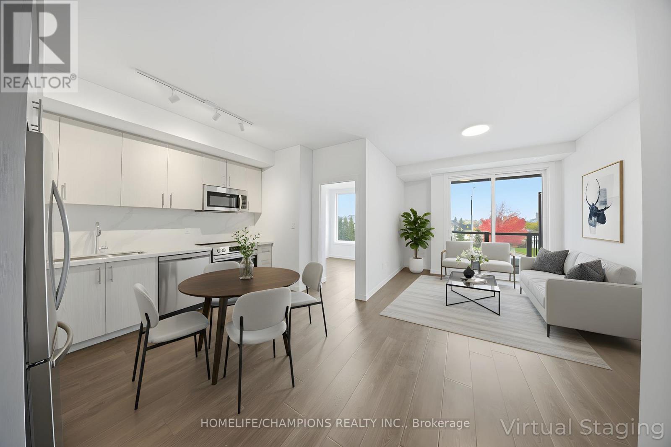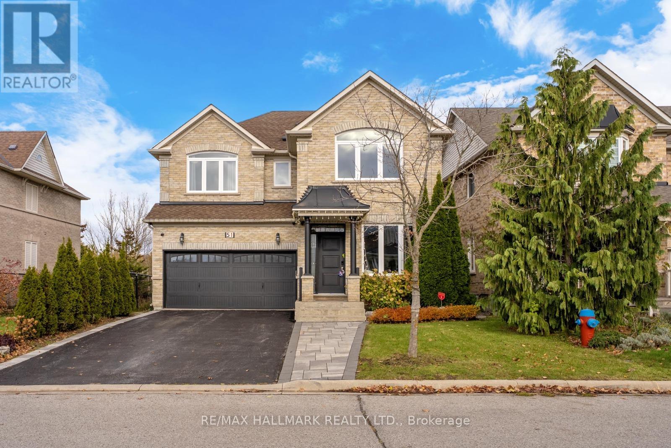158 West Oak Trail N
Kitchener, Ontario
Cabinets And Countertop Space - One Extra Surface Parking Spot On Driveway - Air Conditioning For Your Comfort InThe Summer - Beautiful Kitchen With Pantry, - Huge Family Room With Lots Of Living Space - Solid & Safe HomeWith Secure Windows & Roof - All Bedrooms Are Comfortably-Sized - Large Master Bedroom With Ensuite Washroom (id:60365)
249 Lauder Avenue
Toronto, Ontario
A rare custom-built masterpiece offering three exceptional living spaces in one address. 249 Lauder redefines modern, multi-functional living. Featuring a 4-bedroom main residence, a legal 2-bedroom above-grade basement suite, and a newly built 1-bedroom garden suite, this property delivers a unique three-unit configuration ideal for families who value beauty, flexibility, and income-generating potential. Bright, open interiors with soaring ceilings, oversized windows, and skylight create an uplifting atmosphere. The main residence includes two private en-suites, custom wardrobes, warm wood floors, LED mirrors, smart toilets, and a spa-like rain shower to elevate everyday living. The legal two-bedroom, one-bath basement suite with its own separate entrance offers seamless versatility for extended family, a dedicated workspace, or a reliable rental stream. Plus, the newly built one-bedroom garden suite, complete with one-and-a-half baths, further enhances the property's adaptability and is ideal for multi-generational living. Set on a 24x120-ft lot with driveway parking, this home blends luxury and practicality. Perfectly placed within easy reach of cafés, shops, parks, transit, and everyday conveniences, 249 Lauder Ave is a beautifully designed, move-in-ready custom home crafted for modern living, built to grow with your family today and your goals for tomorrow. Welcome home. (id:60365)
127 Kane Avenue
Toronto, Ontario
Bring your vision and creativity to this unique semi-detached (legal duplex per MPAC) property, brimming with opportunity. This large home offers an exciting blank canvas for investors, renovators, or families looking to create their dream home. With multiple separate entrances, this layout provides incredible flexibility - with the possibility of developing up to three self-contained suites (buyer to verify local zoning and permits). Whether you're envisioning an income-generating triplex, a multi-generational family home, or a spacious single-family residence with added rental potential, the possibilities are endless. The property sits on a good-sized lot with potential for a front parking pad (subject to approval), offering convenience in the Keelesdale-Eglinton West community. Inside, you'll find generous room sizes waiting to be brought back to life. This is your chance to restore, redesign, and reimagine a classic home in a fantastic location. If you're ready for a project with tremendous upside, this is the one you've been waiting for! (id:60365)
60 Ferncastle Crescent
Brampton, Ontario
60 Ferncastle Crescent, Brampton - Beautiful 4-bedroom, full-brick semi-detached home. Featuring a master bedroom with a deep soaker ensuite bath and a large walk-in closet, this superbly maintained property offers hardwood floors and high-quality ceramics throughout the main floor and hallways, tastefully blended for a modern look. The home includes 2.5 washrooms, 1 kitchen, a finished basement, and an attached garage with private drive space. Enjoy a private, fenced backyard with a walk-out from the kitchen to a custom stamped concrete patio-perfect for entertaining. Conveniently located close to bus routes, schools, shopping malls, major highways, and public amenities. (id:60365)
5606 Ethan Drive
Mississauga, Ontario
Welcome to Churchill Meadows! This semi-detached home, adorned with stone and brick accents 3 Bedrooms 4 Bathrooms, 9ft ceilings and quality laminate flooring on Main Floor,2nd floor and Basement. This great home showcases a stunning Modern kitchen , granite counters and stainless steel appliances. Very spacious primary suite complete with a walk-in closet and a large 4-piece ensuite with a soaker tub and a shower. The additional 2 bedrooms offer plenty of space for kids or a home office. Ideally Located Within Walking Distance To Sobeys, Tim Hortons, Shoppers, Banks, Parks, Churchill Meadows Community Centre/Sports Complex. Close To Highway 403/ 401/ 407 & Meadowvale GO Station !! Complete basement apartment with Kitchen & Bath. (id:60365)
21 Thornton Avenue
Toronto, Ontario
This fabulous custom home was rebuilt in 2017 and boasts over 3,000 square feet of quality living space. The entrance features custom stamped concrete stairs and a front veranda with a main door that includes glass side panels. The open-concept main floor has 9-foot coffered ceilings and crown molding in the living and dining areas, complete with a gas fireplace. The oversized modern kitchen features cabinets that extend to the ceiling, granite countertops, a granite backsplash, and a large center island, which overlooks the breakfast area. There is a walk-out through wide glass sliding doors to a spacious custom vinyl deck. An oak floating staircase with wrought iron railing leads to the upper level, where you'll find a large primary bedroom that includes a 5-piece ensuite with a separate glass shower, a deep soaker tub, and a large walk-in closet with crown molding. In addition, there are three more spacious bedrooms, each with closets and crown molding. The professionally finished basement offers a large one-bedroom apartment featuring a modern kitchen with granite countertops, an open-concept living room, and a large bedroom with a double closet and ensuite laundry. There is also a separate area that includes an extra bedroom, additional laundry facilities, and a large cantina. The property includes a private driveway leading to a double heated garage with running water and a separate electrical panel. Other features include a built-in brick BBQ, front sprinklers, and a rough-in for a heated driveway that is ready to finish.Attached is the Garden Suite report outlining the potential for a two-storey suite of up to 1,290 square feet, or a single-storey option of 645 square feet. (id:60365)
804 - 2391 Central Park Drive
Oakville, Ontario
Bright/Spacious 1+1 Condo W South View In Upscale Courtyard Residences By Tribute. 9' Ceiling, Hardwood In Living Room and Den area, Kitchen Has Granite Counter Tops/Breakfast Bar. In Suite Laundry. Steps To Transit/Go/Restaurants/Shopping Center(Superstore/Walmart)/Schools/Parks/Trails, Easy Access To 403/407/Qew/New Hospital/Sheridan College. Located In The Heart Of Oak Park Community. Amenities: Heated Pool, Gym, Exercise Rm, Sauna, Party Rm, Guest Suite, Concierge, Visitor Parking. Tenant Pays Hydro. refundable $350 Key Deposit. (id:60365)
3108 Plum Tree Crescent
Mississauga, Ontario
Welcome Home! This charming detached executive home is nestled on a quiet court in the heart of the family-friendly Meadowvale neighborhood, backing onto green space with no neighbors directly behind. Featuring 3 generously sized bedrooms, 1.5 baths, and a beautifully finished basement with a dedicated laundry room and storage, this home has been freshly painted throughout and boasts hardwood floors on both main and second levels, along with large windows that fill the space with natural light. The bathroom has been upgraded with a brand-new vanity for a fresh, modern look. The bright kitchen with a cozy breakfast area flows into the dining room, which overlooks the spacious living room and leads out to a large private fenced backyard with an oversized deck - perfect for kids, pets, or entertaining family and friends outdoors. Ideally located just minutes from top-rated schools, parks, Meadowvale Community Centre, Town Centre, shopping plazas, Walmart Super Centre, Copenhagen Tennis Courts, GO Transit, and highways 401 & 407 for a quick commute. A fantastic opportunity for first-time buyers, professionals, or anyone looking to move up into a well-maintained, move-in-ready home in a quiet, welcoming community. Easy to show with lockbox - an absolute must-see! (id:60365)
3350 Lehigh Crescent
Mississauga, Ontario
Welcome to this fantastic backsplit home located in the heart of Malton! Situated on a large 50 x 120 lot, this well-maintained property offers exceptional space and versatility with three separate entrances, making it ideal for rental or multi-family potential.The home features generously sized rooms, including a primary bedroom with a private 2-piece ensuite. The basement offers a convenient walkout with a separate entrance, while the spacious backyard is perfect for entertaining, complete with a beautifully paved and covered patio.Pride of ownership shines through, as this property has been lovingly cared for by its original. owners. Located in a prime area with easy access to the GO Station, public transit, and major highways, this home is truly a must-see! (id:60365)
Unit 12n - 89 Lightfoot Drive
Orillia, Ontario
Welcome to this stunning 3-storey end-unit townhome in the highly sought-after Sunshine Harbour community! Offering unobstructed views of Lake Couchiching, the Port of Orillia, Couchiching Beach Park, and the downtown core, this property delivers a truly prime lakeside lifestyle. Inside, the home boasts a contemporary open-concept layout flowing through the main living area into a sleek modern kitchen with brand-new stainless-steel appliances and stylish finishes. With 3 spacious bedrooms and 4 bathrooms, including a luxurious primary suite complete with a walk-in closet and 4-piece ensuite showcasing a glass-enclosed shower and double-sink vanity, this home is sure to impress. Enjoy serene water views from all three levels, ideal for morning coffee or evening entertaining - especially from the top-floor sitting terrace. An attached double-car garage with inside entry adds everyday convenience. Thoughtfully upgraded with over $20,000 in improvements, this brand-new home combines contemporary design with relaxed waterfront living. Low maintenance fees and stress-free ownership include lawn care, snow removal, and garbage/recycling services year-round. Inspired by its natural surroundings, the coastal-style architecture blends light-coloured cladding and warm wood accents with expansive terraces and a modern open-concept interior, creating a relaxed yet sophisticated urban presence. Nestled in the heart of vibrant Orillia, you'll be minutes from scenic trails, beautiful parks, charming shops, local restaurants, and all the attractions of the downtown core. (id:60365)
14 - 3175 Denison St Street
Markham, Ontario
Experience modern living in this beautifully designed, brand-new 3-bedroom stacked townhouse. Featuring contemporary finishes, a smart and functional layout, and balcony or outdoor access on every living level, this home offers exceptional convenience and comfort. The open-concept kitchen is equipped with premium appliances and seamlessly flows into the bright dining and living area. The versatile main-floor bedroom can be used as a third bedroom, guest room, or home office. The primary suite features a sleek ensuite bath, a spacious closet, and large windows that provide abundant natural light. A standout feature is the massive rooftop terrace with BBQ hookups-perfect for gatherings, outdoor dining, and summer evenings. The home also includes a private sun deck, ideal for everyday relaxation or hosting. Located in a desirable community near Markham Rd & Denison St, this townhome offers unbeatable convenience with close proximity to grocery stores, Costco, Walmart, Rona, top-rated schools, parks, shops, TTC, GO Transit, and Hwy 407. (id:60365)
51 Verdi Road
Richmond Hill, Ontario
Stunning Ravine Home in Prestigious Oak Ridges! Experience luxury living in this beautifully renovated detached home backing onto a serene private ravine. Thoughtfully upgraded in 2025, the home now features a more open-concept design with the front entry and kitchen-area closets removed, new hardwood floors, a custom upgraded entertainment center, smooth ceilings (no popcorn), and fresh designer paint throughout the main and second floors. The main level boasts an elegant open-concept layout with wide-plank hardwood floors, pot lights, and a designer kitchen complete with custom cabinetry, an oversized waterfall quartz island, and premium Jenn-Air and Bosch appliances. Enjoy breathtaking ravine views from the family room or walk out to the glass-railed deck and stone patio for peaceful outdoor living. Upstairs offers four spacious bedrooms and three full bathrooms, including a spectacular primary suite with a spa-inspired ensuite, fireplace, and custom walk-in closet. The finished lower level provides two large recreation rooms, a full bath, and a bright multipurpose room-perfect for an office, guest suite, or potential income unit. A rare opportunity combining luxury, comfort, and natural beauty in one of Oak Ridges' most desirable neighborhoods! (id:60365)

