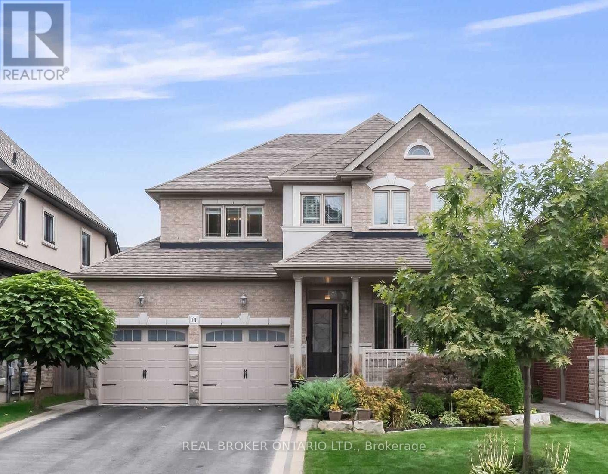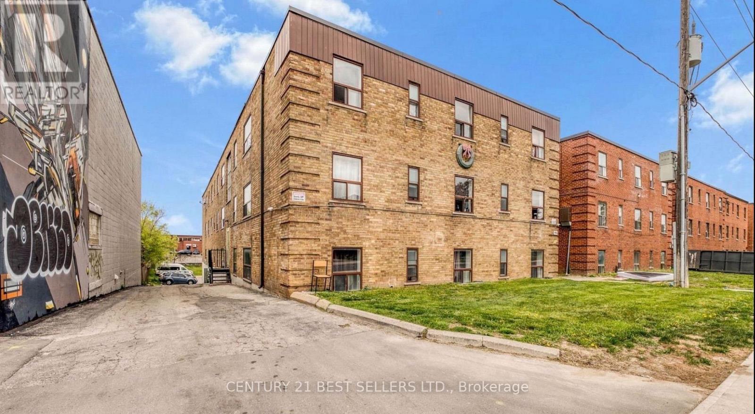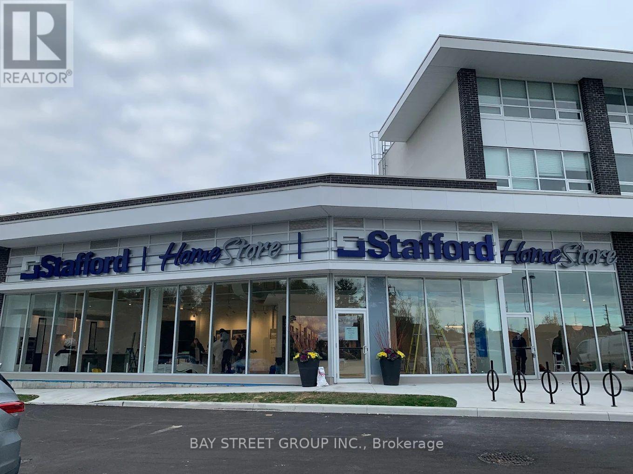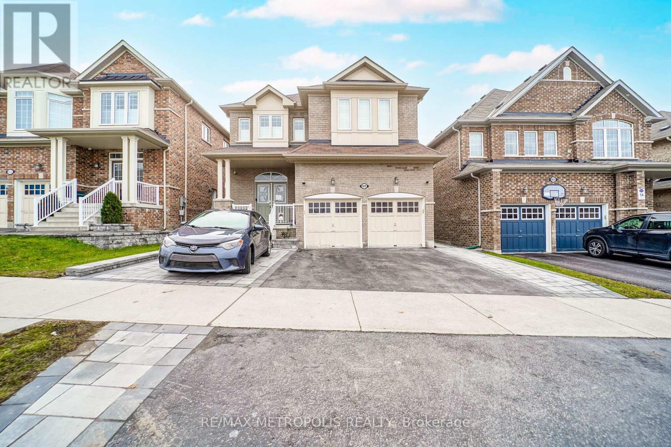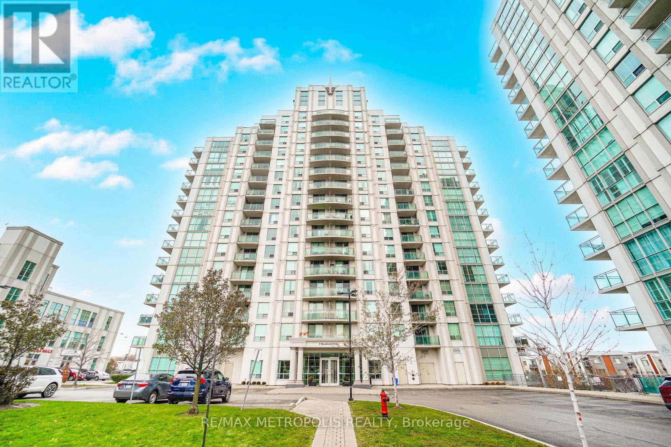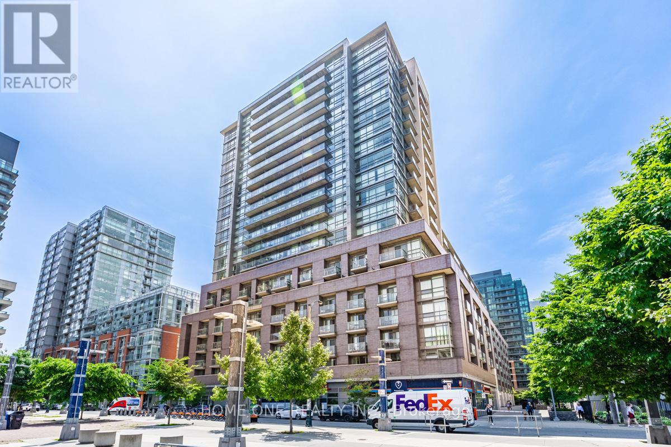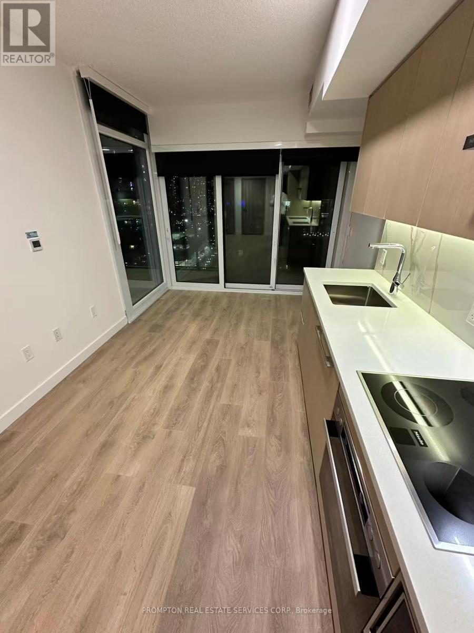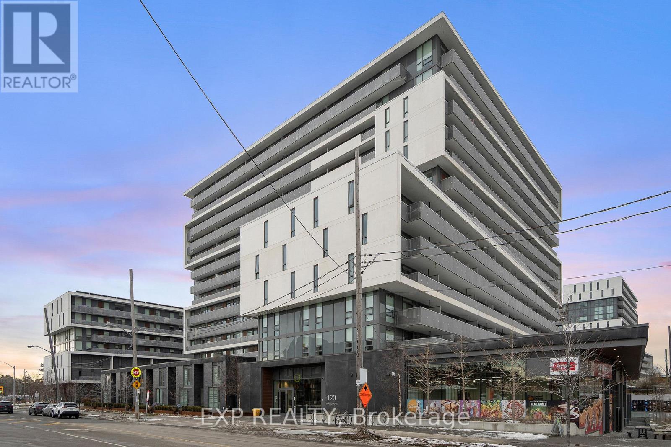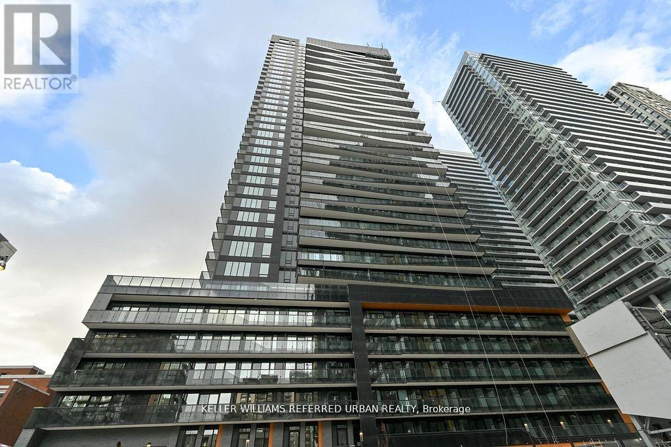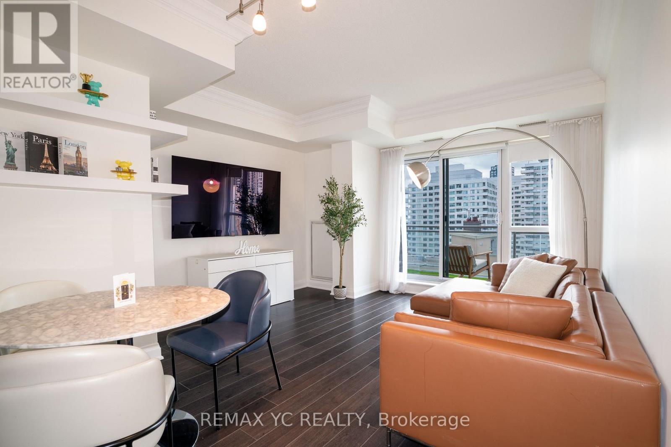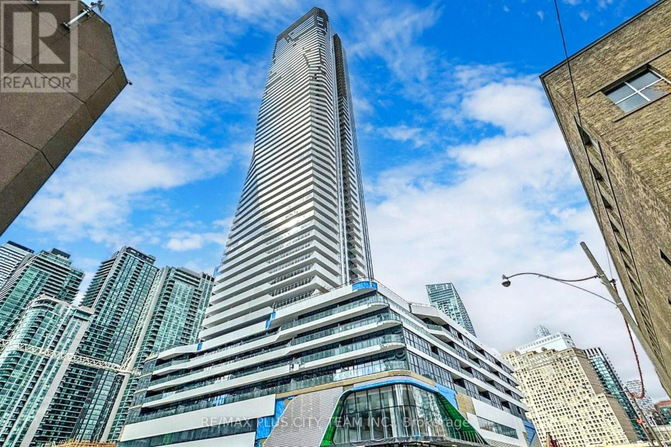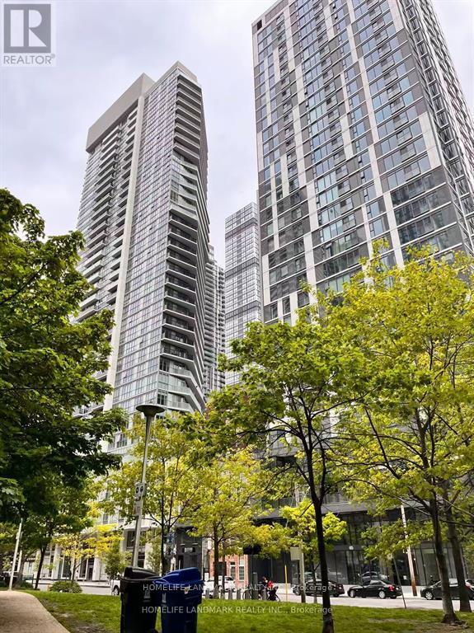Basement Apartment - 15 Birchpark Drive
Whitby, Ontario
Bright and spacious 3-bedroom, 2-bathroom basement apartment located in a quiet, family-oriented neighbourhood. This nicely kept and well-maintained home features a functional layout with generous living space and ample natural light, creating a comfortable setting for family living. Ideal for families looking for a safe and welcoming community, with close proximity to schools, parks, public transit, shopping, and everyday amenities. Clean, move-in ready, and a great place to settle in and call home. (id:60365)
204 - 990 O'connor Drive
Toronto, Ontario
*** $100 Bonus to Tenant if you move in by January 1st *** Newly renovated apartment and building. 2 Bedroom apartment in the heart of East York. Steps to TTC, and all major stores. Main intersection O'Connor & St Clair. Utilities are all inclusive. Parking is available at $85 per month per spot (separate lease). A/C and storage also available at extra cost. Pet friendly, new immigrants, students are welcome! (id:60365)
1870 Altona Road
Pickering, Ontario
Commercial opportunity in the rapidly growing community of North Pickering. This prime location is surrounded by new and expanding residential developments. Ideal for a gym, daycare, or a variety of other service-based commercial uses. Conveniently located just minutes from Kingston Road and Highway 401. (id:60365)
Bsmt - 929 Greenhill Avenue
Oshawa, Ontario
Spacious Brand-New Legal Basement Apartment in a Detached 2-Storey Home Located in the Prestigious and Peaceful Neighbourhood of North Oshawa. This Spacious Unit Features 3 Bedrooms, 2 Washrooms, a Large Kitchen, Dining and Living Areas, Ensuite Laundry, and a Private Separate Entrance. It Has a Spacious Kitchen with Cabinets, Custom Built Microwave Shelf. the Kitchen Features a Quartz Countertop & Backsplash W/ an Under-Mount Double Sink and a Custom-Built Pantry. a Big Storage Room (cold Cellar). All Bedrooms Have Vinyl Flooring with Large Windows. Stainless Steel (fridge, Electric Range, Dishwasher & Hood Range Fan), Washer & Dryer. One Driveway Parking Space Is Included in the Rent, with a Second Space Available Upon Request. Convenience Is Unmatched with Walking Distance to Maxwell Heights High School and Elementary, Close Proximity to Public Transit, Plazas, Ontario Tech University, Durham College, Hwy 7/407, Places of Worship, and Medical Clinics-Making This an Ideal Location for Families, Students, or Professionals Seeking Comfort and Accessibility. Walking Distance to Elsie Macgill Public School, and Maxwell Heights High School. Tenant to pay 35% of Utilities (Water, Hydro & Gas). (id:60365)
4 - 6 Rosebank Drive
Toronto, Ontario
Welcome to this Spacious well maintained & Bright Home, 1 bedroom unit in the Highly Desired Markham Place Condos. This open concept unit features a full sized kitchen with spacious countertops, appliances and a breakfast bar. The large windows allow for ample light to come in. Building amenities feature a 24-hour concierge, a newly renovated fitness centre, a party/event room, a boardroom, and a games room. The unit also includes one underground parking space and Storage Locker. Enjoy a prime location just steps from the TTC, Highway 401, Scarborough Town Centre, Centennial College, the GO Station, and new Scarborough Subway Line, Restaurants and more. (id:60365)
822 - 68 Abell Street
Toronto, Ontario
Freshly painted 2-bed, 2-bath end-unit in the heart of vibrant West Queen West. Located in one of Toronto's most sought-after neighbourhoods, this bright, open-concept suite features large windows, stainless steel appliances, and a functional layout ideal for comfortable long-term living. Enjoy true urban lifestyle with Trinity Bellwoods Park, Ossington dining, cafés, boutiques, the Drake Hotel, and Metro grocery just steps away. Well-managed building with premium amenities including rooftop deck with BBQ, gym, party/meeting room, recreation room, and guest suites. TTC at your door for easy commuting. Rent-controlled unit offering long-term stability and peace of mind. (id:60365)
1812 - 3 Concord Cityplace Way
Toronto, Ontario
Brand New Luxury Building Concord Canada House, A striking new landmark perfectly situated near Toronto the most iconic destinations including the Rogers Centre, CN Tower, Ripley's Aquarium, and the scenic waterfront. This 1 bedroom practical layout Suite Offers 505 Sqft Indoor SpaceAnd 105 Sqft Outdoor Space With A Heated Balcony, Total 610sqft. World Class Amenities IncludeAn 82nd Floor Sky Lounge, Indoor Swimming Pool And Ice Skating Rink Among Many World ClassAmenities. Minutes Walk To CN Tower, Rogers Centre, Scotiabank Arena, Union Station, FinancialDistrict, Waterfront, Dining, Entertaining & Shopping Right At The Door Steps. (id:60365)
1117 - 120 Varna Drive
Toronto, Ontario
Situated in Yorkdale's enticing and sought-after neighbourhood, this residence offers the ultimate in connectivity-walking distance to Yorkdale Shopping Centre and the subway, with quick access to major highways. Stepping inside, you are welcomed into a bright and contemporary designed for modern living. The expansive suite features two comfortable bedrooms and two full baths, centering on an open-concept living area ideal for relaxation. High-end appliances and sleek finishes define the polished kitchen, while the oversized balcony seamlessly extends your living space outdoors.The building amenities serve as a true extension of your home, anticipating every need with a concierge, gym, quiet meeting rooms, and a party room for celebrations. Unmatched convenience is built right in, with a supermarket just an elevator ride away. Whether you are rightsizing or purchasing your first home, this unit delivers the perfect blend of luxury and lifestyle." (id:60365)
S807 - 127 Broadway Avenue
Toronto, Ontario
Newly built condo in the heart of mid-town Toronto, 5 major applioances; Fridge, Stove, Diswasher, washer 7 dryer. Laminate floors throughout. Great location, walk everywhere Eglinton Yonge, TTC close by (id:60365)
1709 - 83 Redpath Avenue
Toronto, Ontario
Welcome to this beautifully designed 1+Den suite with a large private balcony and two(2) full bathrooms. Offering approximately 700 sq.ft. of interior space plus 120 sq.ft. of outdoor living, this bright and spacious unit features 9' ceilings and modern finishes throughout. The open-concept layout includes a stylish kitchen, a den perfect for a home office, and two walkouts to an oversized balcony with open and unobstructed city views. Located in a boutique, well-managed building with rooftop patio, hot tub, gym, basketball court, and guest suites. Just steps to transit, LRT, Yonge subway line, shops, and restaurants. Don't miss this rare opportunity to own a spacious and stylish suite in a highly sought-after location. (id:60365)
1402 - 28 Freeland Street
Toronto, Ontario
Welcome to this beautifully designed 881 sq. ft. corner suite in the heart of downtown Toronto. The open-concept living and dining area extends to a wrap-around terrace, offering breathtaking views of the city skyline and waterfront perfect setting for entertaining or relaxing. The modern kitchen features stainless steel appliances, ample cabinetry, and refined finishes, blending style and functionality seamlessly. The primary bedroom includes a walk-in closet and a private 4-piece ensuite, while the second bedroom provides generous closet space, ideal for a guest room or home office. Residents enjoy access to an exceptional array of premium amenities, including a 24-hour concierge, fitness centre, yoga studio, party and private dining rooms, and boardrooms with a business/study lounge. Outdoor amenities include a running track, dog run, and lounge areas on the fourth floor, as well as lawn bowling, BBQs, and dining spaces on the landscaped seventh-floor terrace. Ideally located near Loblaws, the Financial District, and with easy access to major highways, this residence offers the perfect blend of modern comfort, convenience, and sophisticated city living. (id:60365)
703 - 65 Mutual Street
Toronto, Ontario
FURNITURE COULD BE OPTIONAL. Discover this bright and spacious 1+1 bedroom, 2-bath suite at One-Year-New Ivy Condos. Ideally located steps from Toronto Metropolitan University (Ryerson University), Eaton Centre, subway stations, restaurants, and all the energy of downtown Toronto. This 590 sq ft layout is exceptionally functional with no wasted space. The open-concept living area features a modern kitchen with premium stainless-steel appliances, quartz countertops, and sleek cabinetry. Ceiling professionally sanded smooth and painted. Laminate flooring runs throughout for a clean, contemporary feel. The den is fully enclosed with a sliding door, size 10'6'' * 6'8'' can fit a bed, making it a second bedroom or a home office. Offering convenience and flexibility for couples, small families, or roommates. The south-facing exposure brings excellent natural light all day long. The building offers outstanding amenities, including gym, Bike Storage , Community BBQ , Game Room , Party Room/Meeting Room, Rooftop Deck/Garden and more. Urban living at its finest-welcome to Ivy Condos. 4 minutes to TMU. TTC ride close to OCAD, UofT, and George Brown College. (id:60365)

