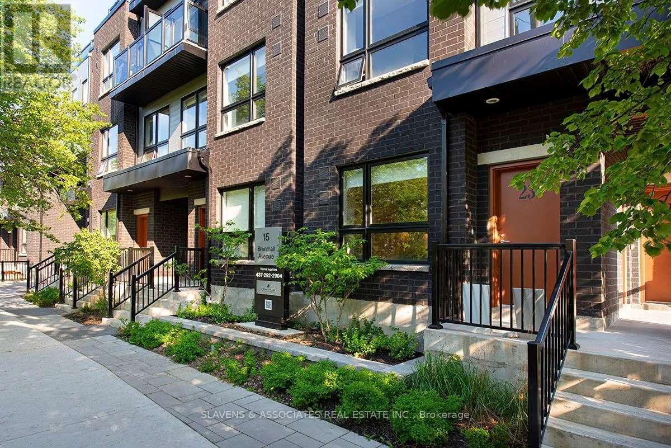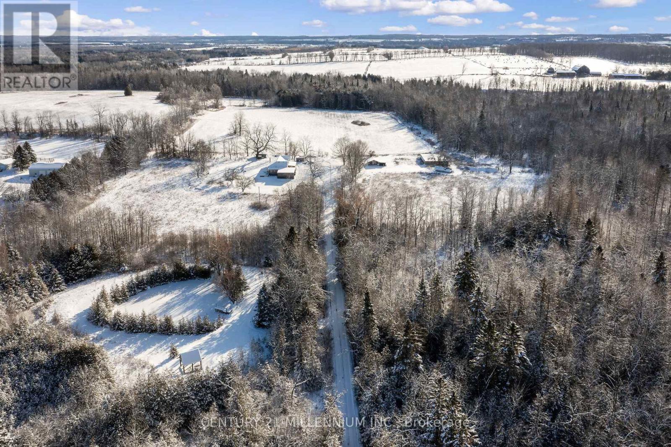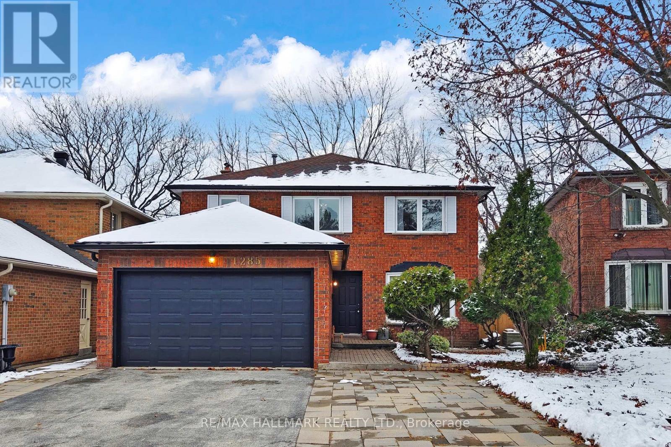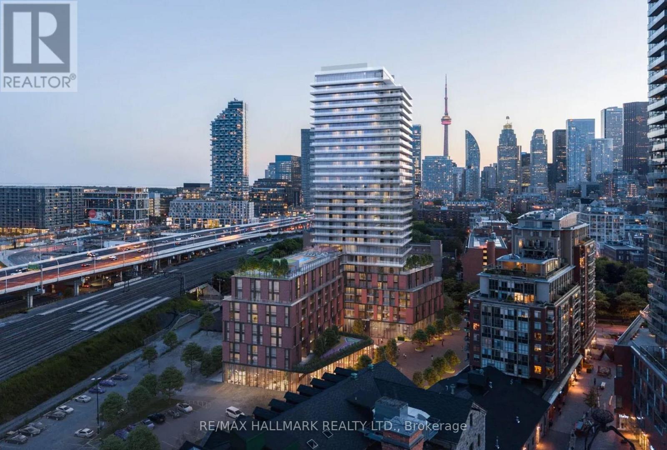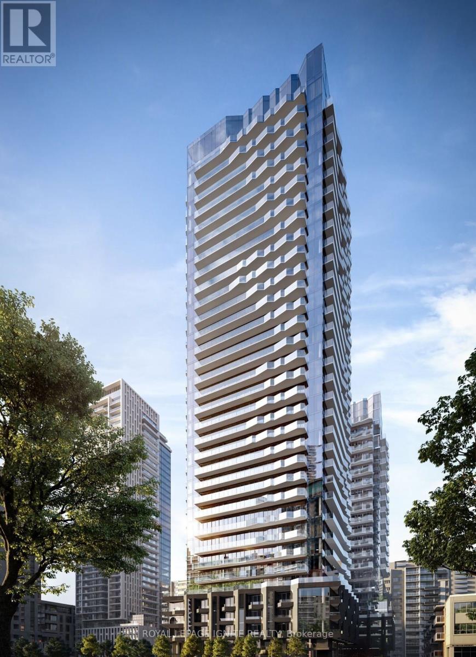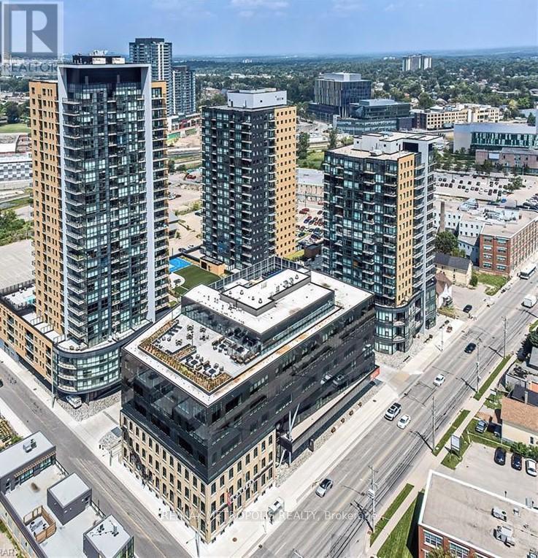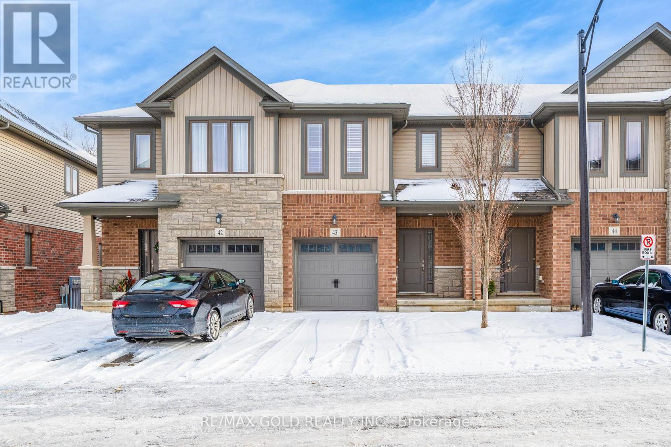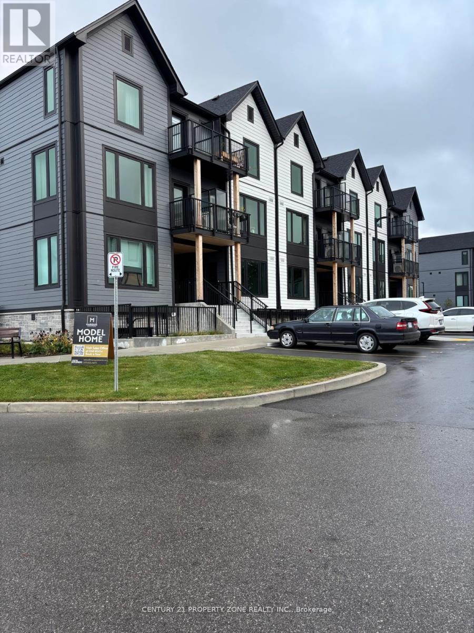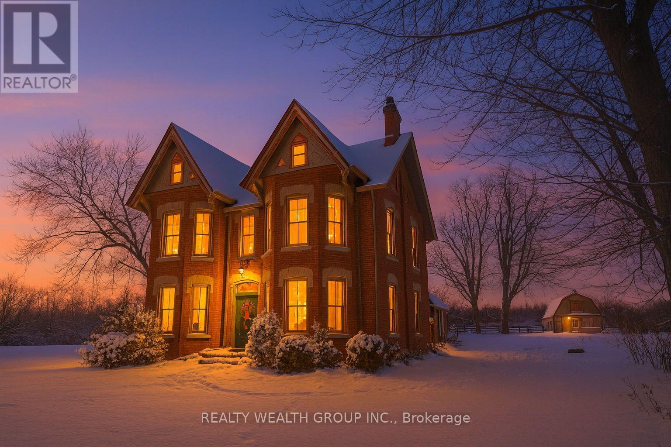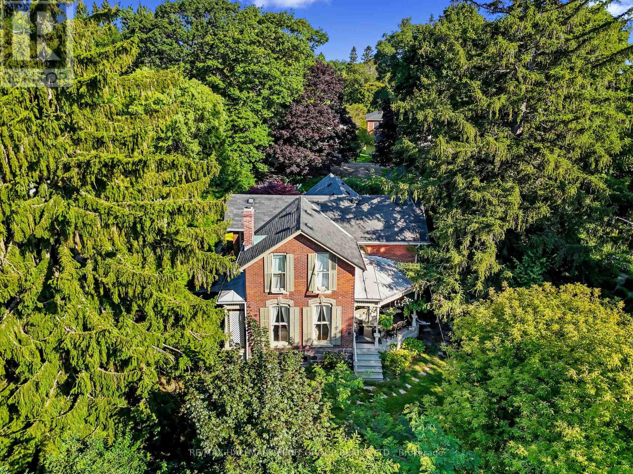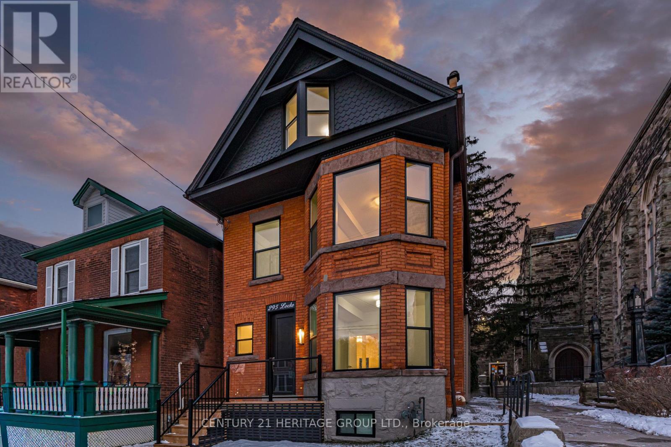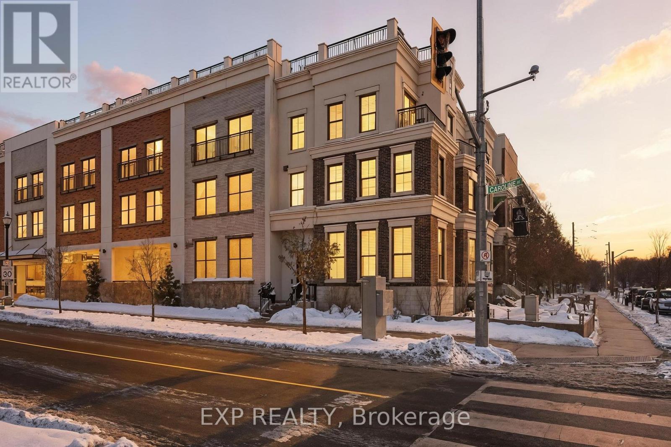25 - 15 Brenthall Avenue
Toronto, Ontario
Welcome to 15 Brenthall Ave. Elevated living in the heart of North York!Just steps from Finch Avenue and Bathurst Street, these townhomes place you at the centre of convenience and connection. Surrounded by parks, top-rated schools, shopping, dining, and easy transit access, this community offers the perfect blend of lifestyle and location. Contemporary interiors and spacious layouts are complemented by private outdoor spaces, including balconies, and rooftop terraces - perfect for entertaining, relaxing, or taking in the views. Underground parking available for $125/month. Maximum one parking spot per unit. Utilities are extra. Pictures may not depict the exact unit. (id:60365)
9639 Wellington Rd 22 Road
Erin, Ontario
Imagine a stunning 66-acre parcel of land nestled in the Town of Erin, just a short drive from Toronto. This picturesque property features rolling hills, lush greenery, and a tranquil pond that adds to its charm. As you approach, the landscape unfolds with a mix of mature trees and open fields, offering a sense of privacy and space. The pond is surrounded by wildflowers and provides a perfect spot for swimming in the summer and skating in the winter. The land's gentle topography allows for various building sites, each offering panoramic views of the surrounding countryside. With ample space for gardens, walking trails, or even a small orchard, this property is ideal for those looking to create their own oasis. Close to the amenities of Erin and within commuting distance to Toronto, this location combines rural serenity with urban convenience, making it an ideal spot to build your dream home. Over 40 acres is currently being farmed, and the footing of a hundred year old barn still intact. There is a house on the property, but you will either want a full renovation or a new build. Come walk the property and let your dreams begin. (id:60365)
1285 Deer Run Drive
Mississauga, Ontario
Priced to sell. Welcome to this beautifully modernized home in the highly sought-after Creditview neighbourhood. Surrounded by mature trees for exceptional privacy, this property truly has it all. Renovated from top to bottom with modern finishes, newer hardwood floors, custom stairs and railings, upgraded washrooms, a designer kitchen with stainless steel appliances, and contemporary light fixtures. Its open-concept layout offers a seamless flow and an undeniable wow factor, complemented by a separate family room for added comfort and flexibility. (id:60365)
407 - 35 Parliament Street
Toronto, Ontario
Discover a rarely offered, brand new Large 2 Bedroom With 2 full bath in the heart of downtown Toronto-with views of the Heritage buildings of the Distillery district. Truly one of a kind, this exceptional suite is located in the iconic Distillery District, where historic charm meets modern urban living. 2nd bedroom, providing valuable flexibility for guests, work-from-home, or growing families. This bright and airy unit offers one of the most functional and desirable layouts in the entire building. Step outside and immerse yourself in a vibrant community filled with boutique shops, award-winning restaurants, contemporary art galleries, and year-round cultural events. Enjoy weekend strolls to St. Lawrence Market, explore Corktown, or take in the waterfront's scenic trails-everything is just minutes away. Unmatched connectivity is right at your doorstep with TTC streetcar service, quick access to Union Station, the DVP, the Gardiner Expressway, and the future Ontario Line station currently under construction steps away-ensuring exceptional convenience for commuters and urban explorers alike. (id:60365)
503 N - 120 Broadway Avenue
Toronto, Ontario
Welcome to unparalleled luxury and convenience in the heart of Midtown! This brand-new, never-lived-in 1 bedroom plus den residence offers a superior urban living experience, perfectly situated just a three-minute walk from the bustling Yonge and Eglinton intersection. The thoughtful layout features a well-appointed bedroom and a versatile, proper den that can easily serve as a comfortable home office or a child's bedroom, complemented by two full, modern bathrooms. The main living space boasts an inviting open-concept design for the living, dining, and kitchen areas, all enhanced by impressive 9-foot ceilings. Enjoy peaceful evenings on the open balcony with desirable northwest exposure, and benefit from the included secure storage locker. Residents will indulge in an extensive suite of luxury amenities, including a private movie theater, sophisticated co-working spaces, elegant dining lounges, a state-of-the-art gym and yoga studios, an indoor basketball court, beautiful outdoor garden areas, and a dedicated kids' playroom featuring a fun foam pit. Be the first one to call this unit your home. (id:60365)
1904 - 108 Garment Street
Kitchener, Ontario
Welcome to Garment Street Condos in the heart of downtown Kitchener! This brand-new, state-of-the-art building is less than one year old and offers exceptional amenities, including a rooftop pool, sports court, fitness center, yoga studio, pet run, urban park with loungers, and concierge service. This beautiful 1+1 bedroom condo has been upgraded from top to bottom with high-end finishes throughout, offering modern comfort and style. Don't miss the opportunity to book your showing today. Ideally located and well-connected to major IT companies such as Google, Shopify, Amazon, Oracle, and SAP, this condo perfectly supports a live, work, and play lifestyle-ideal for IT professionals. Enjoy ample parking at both ground and underground levels, easy access to city transit. (id:60365)
43 - 77 Diana Avenue
Brantford, Ontario
Luxury, Privacy, and Nature Combined in Brantford's Premier Community. Welcome to 77 Diana Ave, Unit 43, located in the coveted Focus Towns community. This exclusive ravine-backed Priority style townhouse offers refined, move-in-ready living with exceptional privacy and unobstructed ravine views. The bright, open-concept layout is enhanced by hardwood floors, pot lights, and fresh contemporary paint throughout. The sun-filled main floor features an elegant living space with walkout to a private balcony overlooking the ravine. A professionally finished walkout basement provides versatile additional living space with direct backyard access-ideal for entertaining or relaxing. Spacious bedrooms offer ample closet space and abundant natural light, while second-floor laundry adds everyday convenience. Direct interior access to the garage. Nestled along the Grand River and minutes to Harmony Square and Brantford's vibrant downtown core, Focus Towns offers close proximity to boutique shopping, dining, Grand River trails, Franklin Grobb Memorial Forest, parks, and top-rated schools. A rare opportunity to own in a private, family-oriented enclave where luxury meets nature. (id:60365)
124 - 708 Woolwich Street
Guelph, Ontario
This Modern, Beautiful brand new townhouse has 2-Beds, 2-Full Washrooms.it is over 908 insquare footage . It comes with luxury finishes, big windows and carpet free floors. Openconcept floor plan. Living area is bright and spacious and open to Patio. Two tone soft-closecabinetry in the kitchen. Island with storage, 4 Stainless steel appliances. In-suite familysize washer dryer.It comes with one ground level parking. 2 EV chargers available in complex.Close to all amenities. Walmart, Home depot, Canadian Tire, Dollarama just around thecorner.River side family picnic park across the road. Straight 7 mins drive to University OfGuelph. Available Immediately.Located in the heart of Guelph.Ready to move in. (id:60365)
1201 Salem Road
Kawartha Lakes, Ontario
Conunanding A Regal Presence On 12.33 Acres Of Serene Countryside, This Queen Anne Revival Masterpiece Is More Than A Home, It Is A Historic Landmark Brinuning W/Future Possibility. Positioned W/Peaceful Proximity To Lindsay & Within A Manageable Conunute To The GTA, This Property Offers A Lifestyle Defined By Elegance, Entrepreneurship & Enduring Charm. This Gracious 5 Bdrms, 5 Baths, Brick Farmhouse Is A Testament To Superior Craftsmanship, Featuring Beautiful! Original Trim, Soaring Ceilings Adorned With Period Plaster Medallions & Gleaming Hardwood Floors That Whisper Stories Of A Bygone Era. The Thoughtful Layout Includes Three Distinct Kitchens Facilitating Seamless Multi-Generational Living Or Creating An Impeccable Foundation For A Premier Bed & Breakfast Operation Or Boutique Rental Suites. A Private, Separate Loft Apartment With A Full Kitchen Offers Inunediate Rental Income, A Sublime In-Law Suite, Or A Professional Home Office Or Studio. Beyond The Main House, The Estate Unfolds As A Canvas For Visionaries, A Equestrian & Agricultural Haven, A Classic 3-Stall Barn & Paddocks Are Ready For Horses, Hobby Farming, Or A Lucrative Boarding Operation. The Robust 30' X 40' Workshop Presents Endless Opportunities, A Craftsman's Workshop, Secure RV & Equipment Storage, Or Convertible Conunercial Space. Event-Ready Grounds W/900 Ft Of Frontage On The Picturesque Mariposa Brook, Mature Orchards & Expansive Lawns, The Property Is Ideal For Hosting Weddings, Retreats & Exclusive Gatherings. The Outbuilding & Acreage Readily Support A Potential Storage Or Leasing Business. Whether You Envision A Thriving Family Compound, A Celebrated Hospitality Venue, A Creative Live/Work Sanctuary, Or A Diversified Agri-Business, This Is A Rare Offering That Seamlessly Blends Protected Heritage With Dynamic, Income-Generating Potential. This Is Not Merely A Property Purchase; It Is The Acquisition Of A Legacy Poised For Its Next Magnificent Chapter. (id:60365)
30 Bruton Street
Port Hope, Ontario
Located on a picturesque, tree-lined street in the heart of Downtown Port Hope, this distinctive 1850s-built home blends timeless character with thoughtful modern updates. Guests are greeted by a beautiful open foyer featuring a striking floor design and large windows that flood the space with natural light. The living room impresses with a sun-soaked layout, a wall of windows, and a soaring two-storey ceiling. In contrast, the spacious dining room showcases detailed trim and high baseboards, an ideal setting for holiday gatherings and year-round entertaining. The kitchen is designed for hosting, offering generous cabinet and counter space, a coffee bar area, gas stove, breakfast bar, and a prep counter accented by pendant lighting. A character-filled sitting or music room connects to the family room through an elegant arched doorway. The cozy family room features an ornate decorative fireplace and floor-to-ceiling windows overlooking the gardens. A main-floor three-piece bathroom and a convenient laundry room complete this level. Upstairs, the primary bedroom offers a spacious retreat with dual closets featuring French doors, high ceilings, and recessed lighting. The bathroom includes skylights, a glass shower enclosure, and a relaxing soaker tub. Two well-appointed bedrooms and an open loft ideal for a home office or guest space complete the upper floor plan. Outside, a private secret garden oasis awaits. Enjoy a covered porch perfect for morning coffee in any weather, a back patio ideal for alfresco dining, and lush mature trees and gardens, all complemented by a charming bunkie. Situated moments from Trinity College School local amenities, downtown shops, and restaurants, this home offers the exceptional lifestyle Port Hope is known for, with easy access to the 401. (id:60365)
295 Locke Street S
Hamilton, Ontario
Premium Locke Street South Location. This absolutely stunning, newly renovated multi-family home offers exceptional flexibility, including the possibility of future commercial use. Located in one of Hamilton's most sought-after neighbourhoods, this property provides an unmatched blend of lifestyle, convenience, and long-term potential. The newly constructed front deck has been designed to maximize space for front pad parking (subject to city application and approval). Inside, the main floor features a gorgeous open-concept layout with soaring 9'3" ceilings and an abundance of natural light pouring in through oversized new windows. With two entrances to each of the three above-ground floors, plus a separate basemen entrance, this home offers tremendous versatility for multi-family living, rental income, or future mixed-use possibilities. Each above ground level also boasts its own private walk-out deck, providing outdoor space and no homes directly behind for added privacy. Beautiful new hardwood flooring runs throughout the home. This property is truly a rare offering. (id:60365)
Th10 - 155 Caroline Street S
Waterloo, Ontario
This one-of-a-kind executive three level townhome is an extraordinary offering in the heart of Uptown Waterloo, crafted for those who expect an elevated standard of living. Every detail has been curated with intention, delivering three bedrooms, five bathrooms, and a level of refinement that reflects true luxury. The gourmet kitchen stands as a statement piece, featuring premium Thermador appliances, a Wolf commercial rangehood, a sculptural marble waterfall island, and a full marble backsplash that together create an atmosphere of exceptional sophistication. Wide plank hardwood flooring, heated floors throughout all tiled areas and bathrooms, and expansive floor to ceiling windows shape the interior with warmth, natural light, and architectural elegance. The private top floor retreat offers a sanctuary of calm with a serene bedroom suite, spa inspired finishes, generous proportions, and an enhanced sense of privacy. Each additional bedroom is complete with its own ensuite, ensuring an uncompromised experience for family and guests. Everyday living is enriched by a private in suite elevator, in suite laundry, extensive storage, and a beautifully finished lower-level ideal for additional living, wellness, or an elevated work from home space. Residents enjoy exclusive access to exceptional amenities including full concierge service, a premium fitness centre, refined guest suites, a putting green, curated outdoor barbecue terraces, and an elegant party room designed for sophisticated gatherings. Three dedicated underground parking spaces and two storage lockers provide a rare level of convenience in an urban setting. Perfectly positioned in Uptown Waterloo, this residence offers immediate access to fine dining, boutique shopping, cafes, wellness studios, green spaces, live entertainment, transit, and the iconic Vincenzo's. A remarkable opportunity to experience luxury urban living where design, craftsmanship, and lifestyle converge at the highest level. (id:60365)

