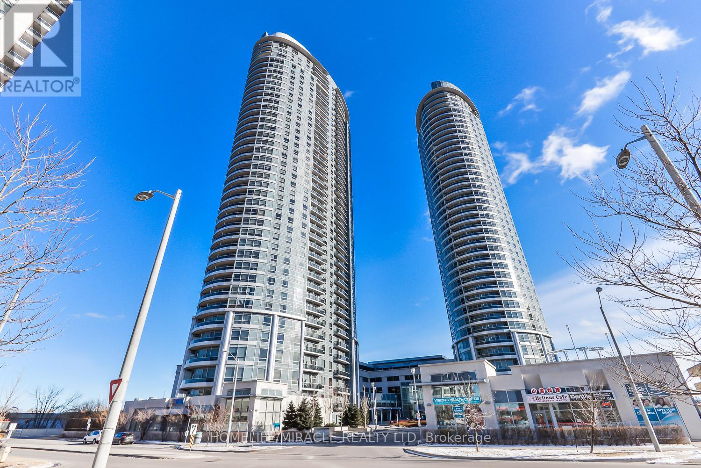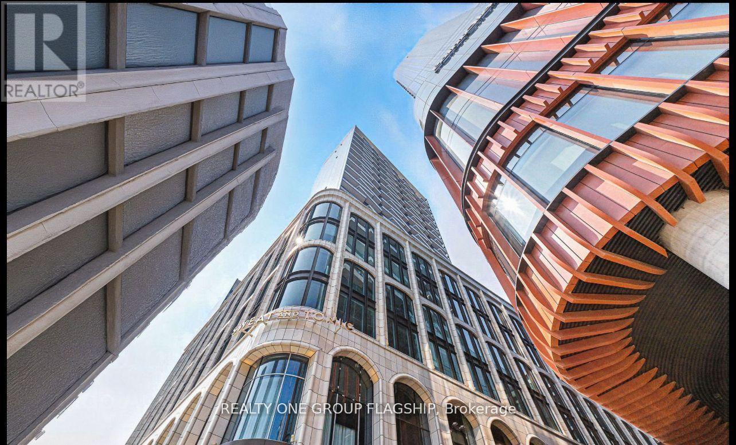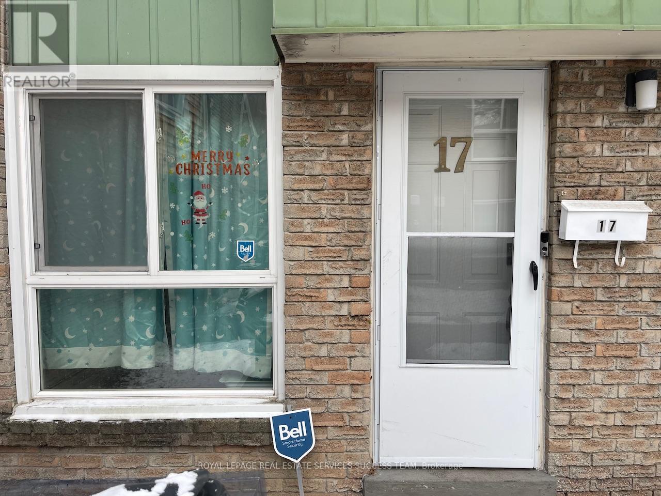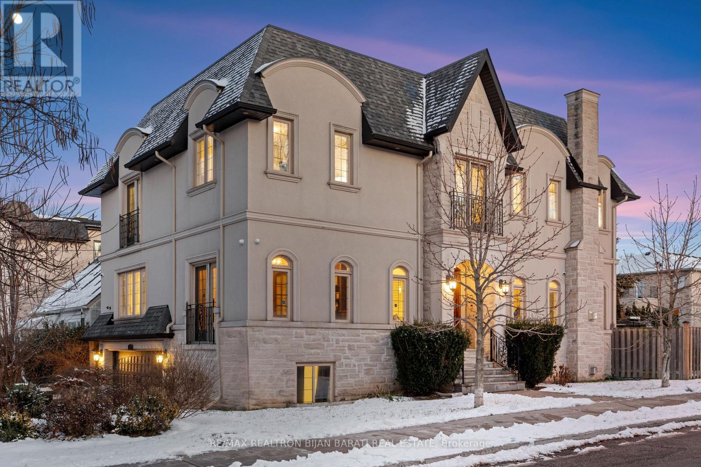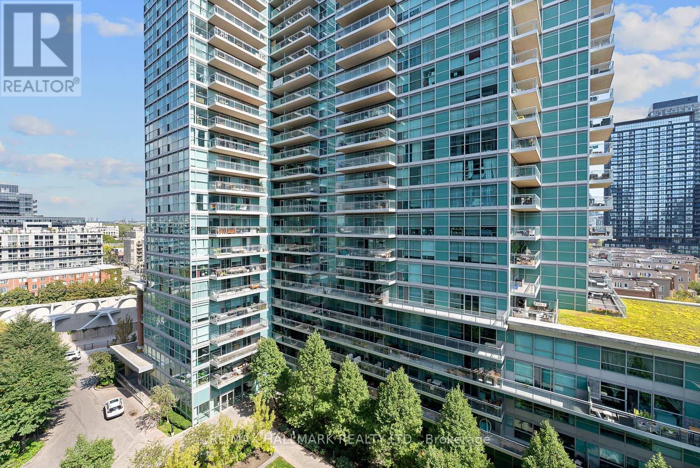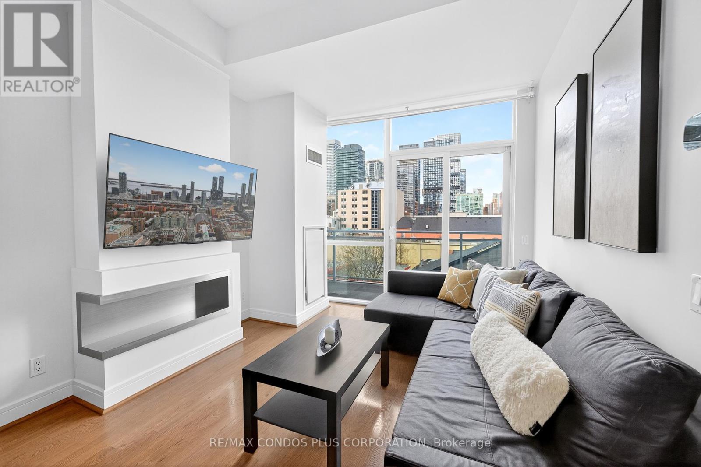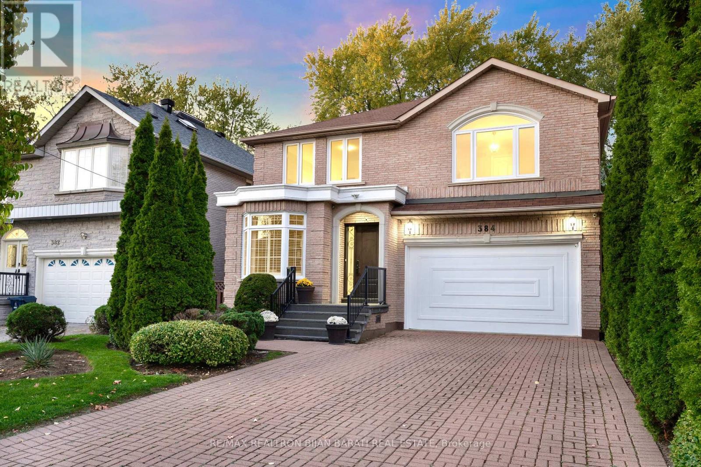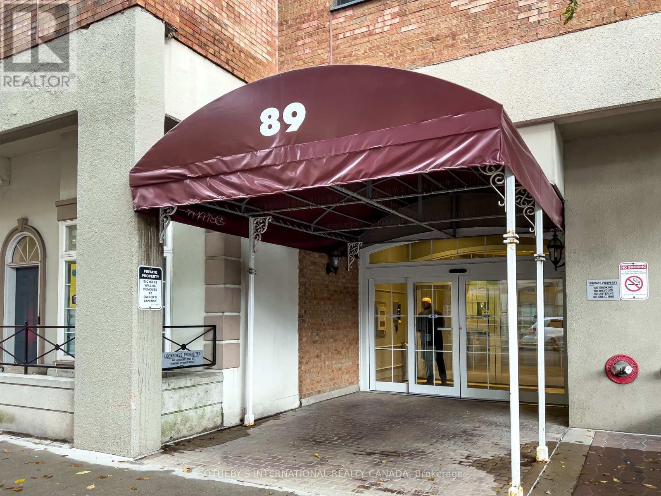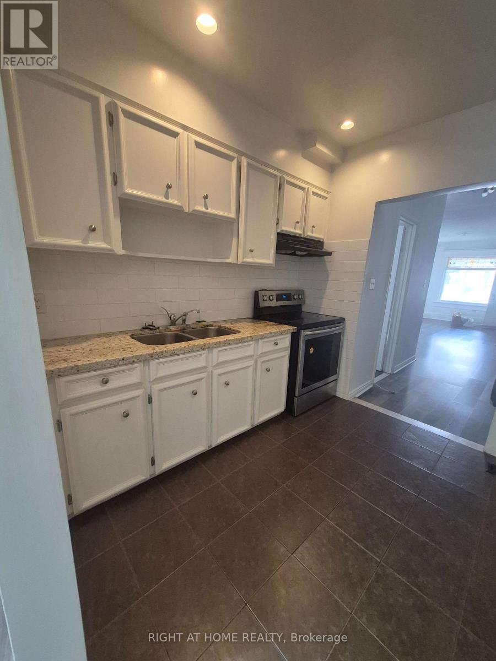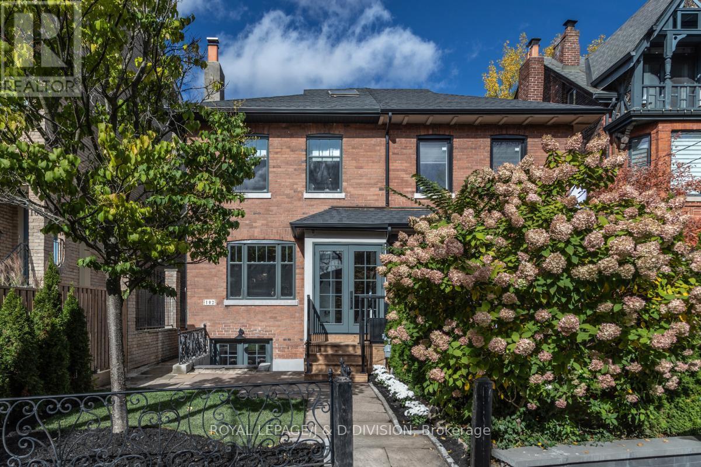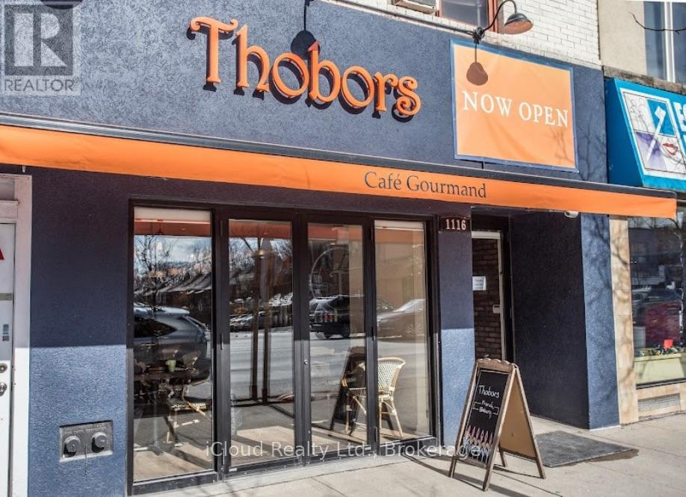2826 - 135 Village Green Square
Toronto, Ontario
Live in one of Scarborough's most sought-after Tridel communities! This sun-filled 1-bedroom suite at Solaris features a fantastic layout, amazing natural light, and a breathtaking unobstructed east view. Enjoy a lifestyle of total convenience - TTC at your doorstep, minutes to STC, Kennedy Commons Plaza, Highway 401, top restaurants, shopping, and everyday essentials. Perfect for anyone looking for comfort, convenience, and style in the heart of Agincourt! (id:60365)
Gph5 - 470 Front Street W
Toronto, Ontario
This exquisite 3-bedroom, 3.5-bathroom luxury residence offers an impressive 1,875 -1925 sq. ft. of elegantly designed living space that blends sophistication with modern comfort. The open-concept layout is complemented by floor-to-ceiling windows that bathe the suite in natural sunlight and frame captivating, panoramic views of downtown Toronto and the shimmering waters of Lake Ontario - a truly breathtaking backdrop day and night.Equipped with energy-efficient, 5-star modern appliances, an integrated dishwasher, contemporary soft-close cabinetry, and in-suite laundry, every detail has been crafted for convenience and refined living. Two premium parking spaces and one locker complete this extraordinary offering - the perfect balance of elegance, comfort, and urban luxury. (id:60365)
17 Curly Vineway N
Toronto, Ontario
Welcome In Bayview Village! Updated 3 + 1 Bed, 3 Bath Townhouse In Highly Desirable Neighbourhood Surrounded By Great Schools, Parks And The Ravine System. Functional,South Facing Layout Bathed In Natural Light. 3 Good Sized Bedrooms Including a Spacious Principle Suite On The 2nd Floor, 4th Bedroom And A 3rd Bathroom In Lower Level. Easy Access To 401, 404 And Dvp. (id:60365)
Unit 2 - 215 Carlton Street
Toronto, Ontario
Cabbagetown, 2 Bedroom Apartment in Grand Victorian. This large unit has hardwood flooring, high baseboards and much of the charm and detail you would expect from a building of this era. Large principal rooms, with high ceilings and huge windows invite an abundance of natural light. The unit takes up the entire second floor and is extraordinarily spacious, including a large open concept living/dining room with windows overlooking the side and back yard. The primary bedroom has two large windows including a bay window overlooking the front yard and a large closet with mirrored doors. Plenty of storage space is available inside the unit. Entrance to the apartment is through a separate residential entrance at the rear of the property through a shared backyard area complete with deck and pergola. Public transit is right outside the door and the parks, trails, shops and restaurants of Cabbagetown are within walking distance. Pets are welcome and one car private parking is available for the unit. (id:60365)
221 Elmwood Avenue
Toronto, Ontario
Magnificent Custom Residence On A Southern Prime Lot In Highly Coveted Pocket of Willowdale East! This Stylish Home Features: A Timeless and Unique Interior and Exterior Architectural Design! ** Approx 4,500 Sq.Ft of Elegant and Functional Living Space **! High-End Millwork, Oak Hardwood Flooring, Coffered Ceiling, Led Potlight, Wainscotting, Wall Units, Juliette Balcony, Full Custom Library, 4+2 Bedrooms and 7 Washrooms (5 Ensuite)! Soaring Ceiling Height, Attractive Open Concept Layout Includes Large Foyer Entrance, Beautiful Staircase, Formal Dining, Huge Living and Family Room, Walk-Out to A Family Sized Deck and Backyard! A Chef-Inspired Kitchen With Granite Countertops, Marble Floor, Pantry, B/I Bars, and State-Of-The-Art Stainless Steel Appliances! Large Breathtaking Master Bedroom with Two W/I Closets, 7-PC Ensuite and Skylight above! Three Other Big Sized Bedrooms with their Own Ensuite! Laundry in 2nd Floor! Sitting Area/Lounge with A Fantastic View for Family Entertaining. Finished Heated Floor W/O Basement Includes 2 Split Bedrooms, Two Full Bath, Own Laundry, Large Sitting Area and Eat-In Kitchen with B/I Benches and Breakfast Table Is A Great Opportunity for Generating Income! Lots of Parking Spots: 3 At the End of Backyard and 4 on the Driveway +2 Double Car Garages! Best Schools: Hollywood P.S, Bayview M.S, Earl Haig S.S! Steps Away From Shops, Parks, TTC, Community Centre & Entertainment! (id:60365)
902 - 50 Lynn Williams Street
Toronto, Ontario
Client RemarksWelcome to Liberty Village living! This affordable bachelor suite at 50 Lynn Williams offers bright open-concept living with sweeping city views. Perfect for anyone seeking a vibrant urban lifestyle.Enjoy a well-designed layout that maximizes space, along with an oversized storage locker, a rare find in the building. Situated in the heart of Liberty Village, youll have trendy cafes, restaurants, shops, and transit right at your doorstep.An unbeatable opportunity to own in one of Torontos most sought-after communities. Dont miss your chance to experience the energy and convenience of Liberty Village at an affordable price (id:60365)
N507 - 116 George Street
Toronto, Ontario
Welcome to the Vu by Aspen Ridge Homes. Discover an exceptional 1 Bedroom, 2 Bathroom Loft offering rare value in the heart of the St. Lawrence Market in downtown Toronto. This bright and beautifully designed suite features soaring 10-foot ceilings, a functional ~600 Sq. Ft. Layout, and a 52 SF ft. private east-facing balcony that brings in natural light and extends your living space. The spacious Bedroom easily accommodates a Queen-Sized bed and includes floor-to-ceiling windows, a double closet, and a semi-ensuite bath, creating a serene and private retreat to unwind after a busy day. You'll love the upgraded features, including a brand-new built-in Stainless Steel Dishwasher (2025) and a new Whirlpool Front-loading Washing Machine (2025). The open-concept kitchen offers full-sized Stainless Steel appliances, Granite countertops and a Built-In Island with ample storage. Ideal for everyday living or entertaining. A convenient second bathroom adds comfort and flexibility, making the home ideal for guests or those with a work-from-home lifestyle. This suite comes with something truly unique-a parking space equipped with its own EV charging station, along with a dedicated locker for extra storage and convience. The building is known for its exceptional property management with low maintenance fees and boasts one of the largest and most impressive rooftop terraces in the city. All of this in an unbeatable location, just steps to the Financial District, St. Lawrence Market, Distillery District, a 3-minute Walk to the Subway, Path, St. James and Berczy Parks, and the Waterfront Trails. Want more? This loft also includes all the existing furniture, with a Queen-sized bed with storage, 2 Sofa Beds, Glass Dining Room Table, 55" Flat Panel TV with Wall Mount & More! Whether you're a first-time buyer, a downsizer, or an investor, this property offers incredible lifestyle and sustainable value! See Video Tour for more or reach out to schedule your private tour! (id:60365)
384 Hillcrest Avenue
Toronto, Ontario
Exceptional 5+1 Bedrooms Custom Home, Built In 1993, Renovated and Upgraded Time to Time, On A Fantastic Lot: 44' x 133' (~5,856 Sq.Ft), In one of The Most Coveted Pockets of Willowdale East ** Hillcrest Ave **!!! Pride of Ownership! Steps Away From Subway, Ttc, Bayview Village Mall, Park, Trail, Ravine, Top Ranked Schools: Hollywood P.S. & Earl Haig S.S. and All Other Amenities! It Features: Over ** 5,000 Sq.Ft ** of Luxurious Living Space, Spectacular Landscaping, Solid Bricks in Facade, Sides and Back, Granite Floor in Foyer and Central Hallway, Hardwood Floor Throughout 1st & 2nd Flr(Sanded and Varnished 2025), In Main Floor with Herringbone Design! 9 ft Ceiling in Main Floor, 9.5' in Foyer and Office! Freshly Painted! Led Potlights and Crown Moulding! Replaced Main Door and Most of the Windows(2018), The Gourmet Kitchen Offers Upgraded Cabinets with Large Wall Pantry, Granite Countertop, Centre Island and A Bright Breakfast Area W/O to A Large Deck and Lovely Private Backyard with Mature Beautiful Cedar Trees at the Rear. Family Room Includes A Gas Fireplace, Double Skylights, and An Opening to the Kitchen! Main Level Also Features Formal Living and Dining Rooms, Plus A Private Office with Panelled Wall and B/I Bookcase. Open Rising Oak Staircase. Bright Glass Brick Wall Panelled Window, and also A Skylight in the Second Floor Hallway Fills The Upper Floor With an Abundance of Natural Light! Spacious Primary Bedroom Retreat With A 7-Pc Spa-Like Ensuite Includes A Jacuzzi, His/Her Sinks, Glass Shower and Bidet!W/I Closet and Large Portable Drawer/Closet! Four Additional Bedrooms in 2nd Floor, One With A Private 5-Pc Ensuite, and Another 5-Pc Bathroom. The Finished Walk-Out Renovated Basement(2018) with Above Grade Windows Includes Impressive Living Space With A Large Recreation Room & Wet Bar, Newer Laminate Flooring, A Bedroom, 4-Pc Bath, and A Dry Sauna. (id:60365)
Th03 - 89 Mccaul Street
Toronto, Ontario
Rarely available, fully updated 3-storey 4-bedroom townhouse at Village by the Grange. *Rent includes Hydro, Heat, Central Air Conditioning, Water and Cable T.V. & WiFi*. Open concept main floor with a walkout to a private enclosed patio. Updated galley kitchen with stainless steel appliances, quartz counters and a large walk-in pantry. The main floor has the convenience of a 2 piece powder room. The 2nd floor has 3 spacious bedrooms and an updated 3-piece bathroom.The 3rd floor primary bedroom has 250 square feet of living space, a 4-piece bath and a walkout to a balcony that overlooks the inner courtyard with views of the CN Tower. Close to OCAD University, The Art Gallery of Ontario, Grange Park and the vibrant urban life of Queen Street West. NOTE: Rental parking is available. Well managed by Del Property Management. The perfect location for work-from-home professionals. Property has been professionally cleaned. Rental parking available through World Carpark Management: 416-979-5785 (id:60365)
871 Bathurst Street
Toronto, Ontario
Living room features exposed brick and high ceilings. Full kitchen, in-suite laundry facilities. Walk out from bedroom to large quiet backyard.Steps to Bathurst TTC station and walking distance to UofT, ROM, Yorkville and the shops and restaurants of Bloor St.Rent includes all utilities (hydro, gas and water).Perfect for those who are looking for an alternative to high-rise, high-density living. Parking Available For $200.00 Per Month. (id:60365)
102 Shaftesbury Avenue
Toronto, Ontario
This stunning Summerhill home has been recently and completely renovated with designer finishes throughout and meticulous attention to detail. The main floor offers an open concept living and dining room with a wood burning fireplace, hardwood floors and recessed lighting. Also featured on the main floor is a powder room. The kitchen features a wall-to-wall pantry and a built-in bench/breakfast area, and walks out to the garden. Three spacious bedrooms and a beautifully appointed washroom are offered on the second floor. The third floor loft is finished and offers endless potential. The lower level offers two walkouts from the front and rear of the property. The front enters into a fantastic mudroom, and the other walks out from the recreation room to the garden above. A laundry room, ample storage, and another four piece washroom are offered on this level. Professionally landscaped; courtyard garden out the front, and deep private garden at the back. New garden shed at rear of property is in fact a sauna, it just needs the power run to it. Renovations include; custom walnut built-ins throughout, custom millwork, engineered hardwood floors, high-end Thermador appliances, custom drapery and light fixtures, new interior doors, exterior stucco siding, all new windows, updated electrical and HVAC (see feature sheet for full list). Truly a gem, nothing to do, just move in! Steps to shops and restaurants on Yonge Street. Toronto ravine system at your doorstep, and Deer Park JR/SR PS within walking distance. *Open Houses: Saturday, December 6th & Sunday, December 7th @ 2pm-4pm!* (id:60365)
Retail Unit - 1116 Eglinton Avenue W
Toronto, Ontario
Take over the enchanting world of Thobors' Eglinton location, a renowned and established French bakery, patisserie and chocolatier who has been charming Toronto's taste buds for the past 18 years. Thobors prides itself with a delighting faithful clientele based on regulars, serving authentic handcrafted masterpieces freshly made on-site, daily. Nestled on the high-traffic Eglinton Ave. W, this charming patisserie location enjoys a street presence in a loyal community of food lovers. From crispy croissants and authentic artisan bread sandwiches, to their exquisite cakes creations, and a full line of house-made chocolates crafted by an in-house chocolatier, Thobors is known for quality, consistency and irresistible authentic flavour. The bakery blends time-honoured French techniques with modern flair, creating a warm and elegant atmosphere that keeps customers returning. This rare turn-key business takeover is a one of a kind in the bakery industry with the ability to take last minute cake orders during the busiest seasons and store them on site! Take over a fully-equipped kitchen with new equipment and a brand new upscale cafe-style retail area with 25 seating capacity, new finishes and furniture, all proprietary recipes, branding assets, a well-established client base turnover, full training by the founders, and operational guidance offered for the incoming busiest season also included in the price. This seamless continuation of operations is all yours ! Holidays are the best timing to get support and training during the busiest season. Perfectly positioned for continued growth in one of Toronto's most desirable neighbourhoods, hop on this exceptional chance to own a piece of the city's vibrant and rooted culinary scene and become part of Toronto family's daily routine and happiness ! Please do not go directly or speak to staff.All inquiries to be made through listing agent, for the courtesy of staff and owners. Professionalism and discretion are deeply appreciated. (id:60365)

