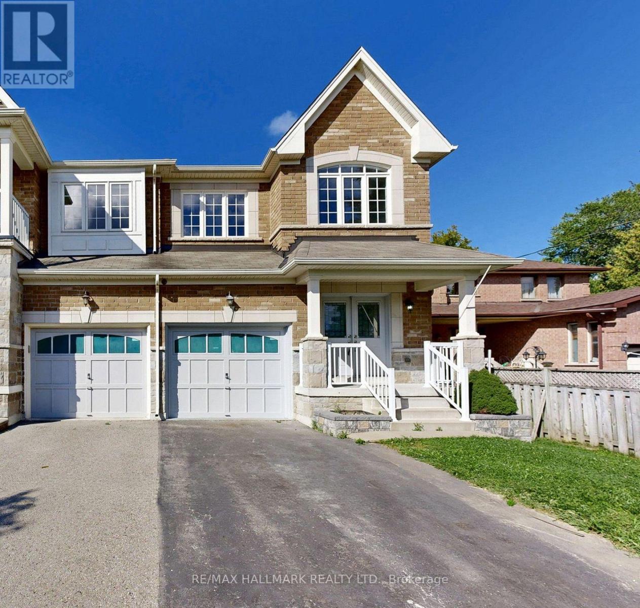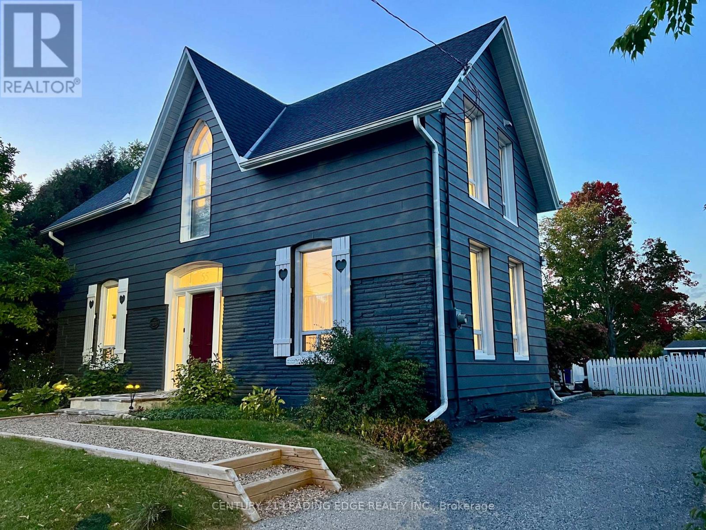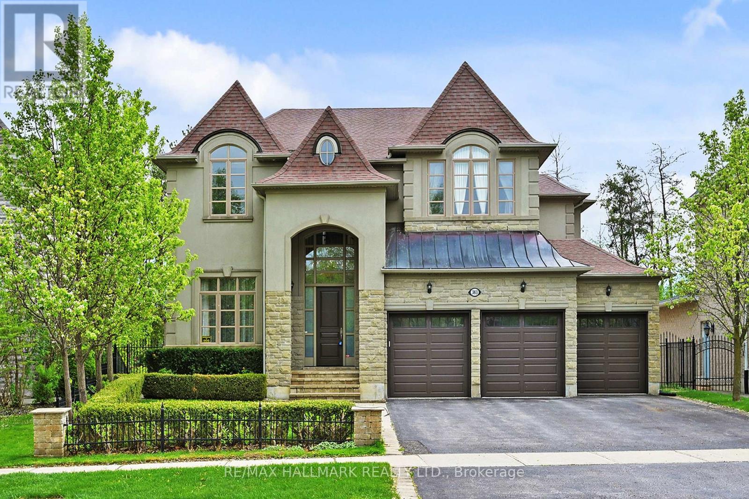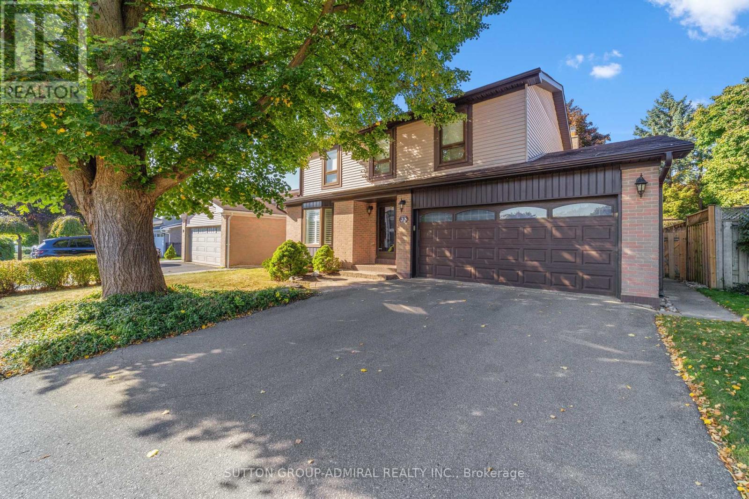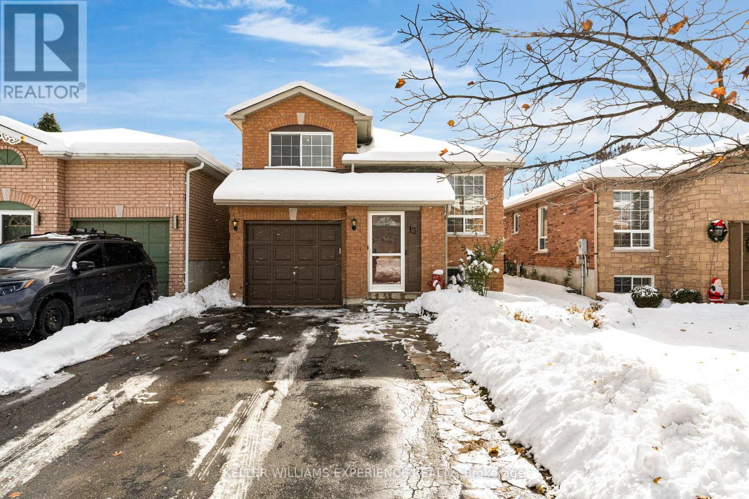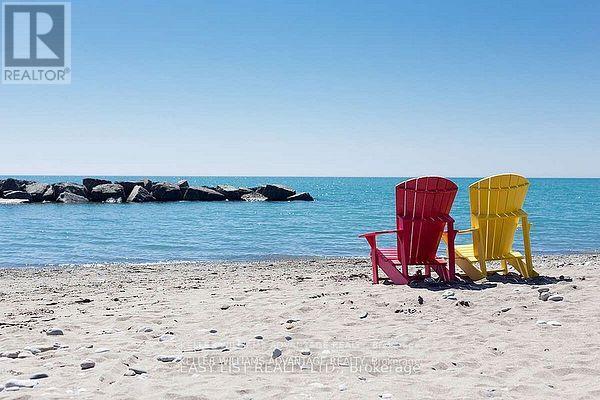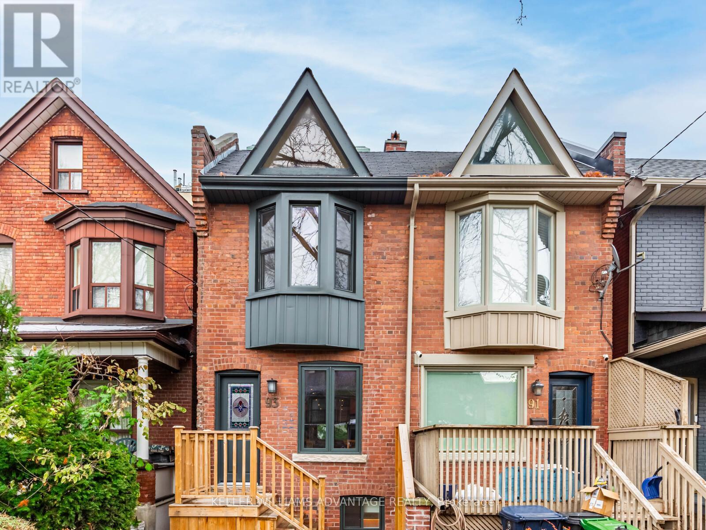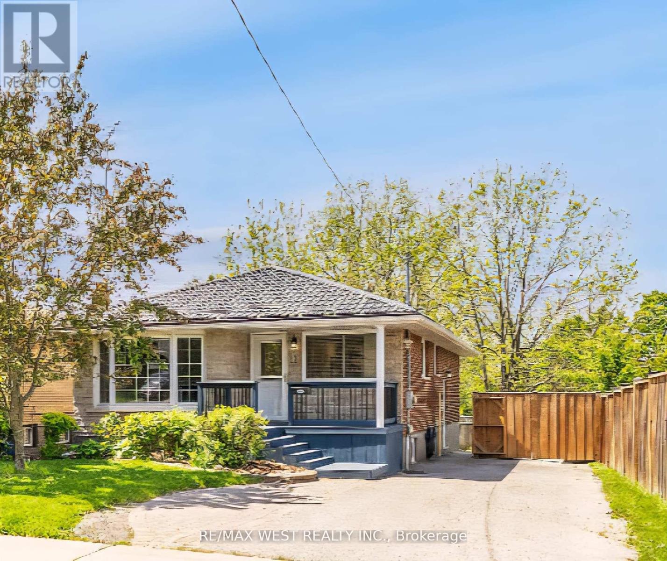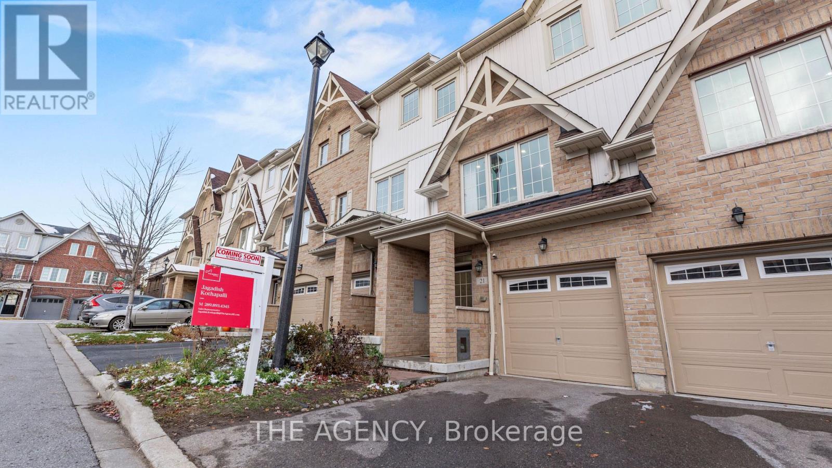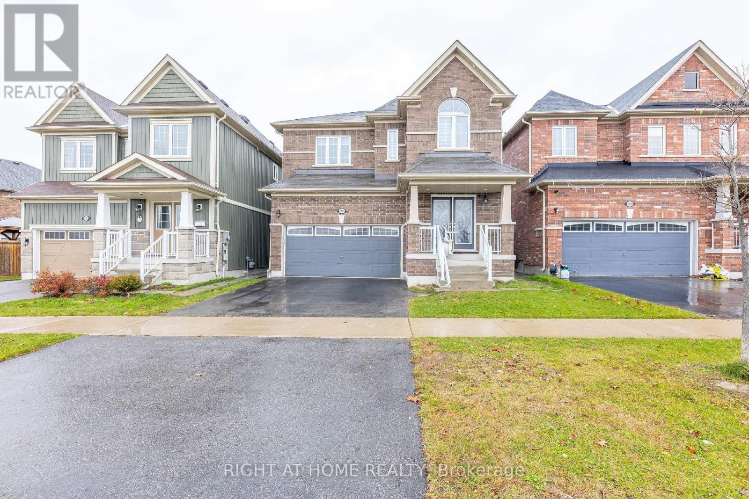138 Olde Bayview Avenue
Richmond Hill, Ontario
Discover This Beautifully Upgraded Semi-Detached Home Just Steps To Lake Wilcox! Greeted by a covered front porch and double door entry into a bright main level featuring hardwood floors all throughout the house. Freshly painted and enhanced with all-new LED lighting, the home feels bright and welcoming. The kitchen is exceptionally upgraded with new sleek quartz countertops and backsplash, a new flush-mount sink and faucet, and stainless steel appliances including an LG fridge with water dispenser and chill compartment, Samsung over-the-range microwave, stove, and dishwasher. The main floor offers a versatile layout featuring a private family room or home office, a spacious living room with walkout to a fully fenced, large private backyard, and a dining area with a sun-filled window. An elegant hardwood staircase leads to the second floor, highlighted by a primary suite with walk-in closet and spa-inspired 5-piece ensuite complete with double sinks, soaking tub, and separate shower. Three additional generously sized bedrooms, a second 5-piece bathroom, and a dedicated laundry room with full-size Samsung washer and dryer, sink, and cabinetry complete the upper level. The unfinished basement with side entrance presents excellent potential for customization, including the possibility of an in-law or rental suite. Parking is convenient with a one-car garage and a long driveway that could fit up to three cars. Situated in one of Richmond Hills most desirable lakefront communities, this home is minutes to Lake Wilcox Park, Bond Lake, the Oak Ridges Community Centre, trails, schools, and offers easy access to Hwy 404/400 and public transit. A rare opportunity to own a stylish, move-in ready home in a prime location surrounded by nature and amenities! (id:60365)
55 Brock Street E
Uxbridge, Ontario
Welcome to 55 Brock St E, a lovingly maintained 3 bedroom century home in the heart of Uxbridge situated on a large 66' by 164' lot. Let the charm of yesteryear embrace you from the moment you step onto this special property. Spacious layout (approx 2000sqft) features a welcoming foyer, formal living room, family room & dining room. Family sized eat-in kitchen, primary with a 4pc ensuite (separate shower & tub), walk-in closet & steps to laundry, good sized bedrooms, updated 3pc bath, loft area (great for home office), loaded with hardwood, tall baseboards & high ceilings (approx 9'9" on the main). Create memories in the huge pool sized backyard with large deck & gas bbq hook up. Close walk to schools, parks and downtown amenities. This one is a must see! (id:60365)
383 Paradelle Drive
Richmond Hill, Ontario
Explore This Magnificent Home Set On A Premium Lot Backing Onto A Serene Conservation Area With Very Own Private Backyard Oasis Featuring An Inground Pool, Outdoor Kitchen & Oversized 3 Car Garage. Step inside to discover a thoughtfully designed layout with soaring ceilings, expansive windows, and an elegant circular staircase that sets a sophisticated tone. The chefs kitchen is a true centerpiece, boasting a large centre island, built-in appliances, ample cabinetry, and stylish backsplash. Enjoy seamless indoor-outdoor living with a convenient walkout from the kitchen directly to the terrace overlooking the huge backyard designed for both relaxation and entertaining, featuring a large inground pool, a custom stone outdoor kitchen with built-in grill and wood-fired oven, wet bar, and a spacious terrace surrounded by mature trees and breathtaking natural scenery. Upstairs, the expansive primary retreat features a large walk-in closet with custom organizers and a spa-like 5-piece ensuite with a soaking tub and frameless glass shower. Four additional bedrooms offer comfort and flexibility for growing families. The finished lower level expands your living space with high ceilings, pot lights, large windows, and a walkout to the backyard. It includes a second full kitchen, wet bar, full-size fridge, recreation room with a second fireplace. Set on a quiet street in the sought-after Oak Ridges community, this gem is close to the serene Lake Wilcox Park & Community Centre,all amenities,public&private schools,golf courses,Hwy400,GO Station & more. Includes: Built-in stainless steel appliances: 2 fridges, cooktop, oven, dishwasher & bar fridge. Outdoor grill & fireplace, hot tub, pool liner & equipment. Central vac, alarm system, CAC & furnace. (id:60365)
32 Mayvern Crescent
Richmond Hill, Ontario
Welcome to This Beautifully Renovated 4-Bedroom Home in Prestigious North RichvalePerfectly situated on a premium lot in the highly sought-after North Richvale neighbourhood, this fully renovated detached four-bedroom home offers a seamless blend of style, comfort, and functionality. Designed with modern living in mind, the open-concept layout features elegant hardwood flooring throughout and a gourmet kitchen with high-end finishes, ideal for both everyday living and entertaining.The spacious main floor laundry room adds everyday convenience, while the separate side entrance provides an excellent opportunity to create a basement rental suite or in-law apartment, offering valuable income potential or multi-generational living flexibility.Upstairs, all bathrooms have been beautifully renovated, with the second-floor bathrooms enhanced by heated floors and heated towel racks for an added touch of luxury.Step outside to enjoy the expansive and beautifully landscaped backyard, perfect for relaxation or hosting outdoor gatherings in a private and peaceful setting.Located in a well-established and family-friendly community, this home is just minutes from top-rated schools, premier shopping centres, scenic parks, and picturesque hiking trails. Experience the perfect balance of serene suburban living with effortless access to urban amenities. (id:60365)
13 Kate Aitken Crescent
New Tecumseth, Ontario
Welcome to this charming home in the heart of Beeton, offering the perfect blend of small-town charm and modern convenience. Located in a family-friendly neighbourhood just steps from schools, parks, and local amenities, this 3 plus 1 bedroom home is ideal for growing families. Enjoy the extra space of a fully finished basement, perfect for a recreation room, home office, or guest suite. The fully fenced backyard provides a safe and private outdoor area for kids and pets to play, or for hosting summer barbecues. With Beeton's warm community feel and easy access to nearby cities, you'll love the balance of peaceful living and everyday convenience. This is a home where comfort, location, and lifestyle come together beautifully. (id:60365)
Main - 2345 Queen Street E
Toronto, Ontario
ARE YOU TIRED OF CONDO LIVING? THEN GET READY TO FALL IN LOVE. This isn't just another rental. It's a lifestyle upgrade and one you'll want at the very top of your must-see list. The photos? Stunning. The location? Absolute perfection. The price? Exactly where it should be. This space is newly and fully renovated, and absolutely bursting with character and charm. Think gleaming hardwood floors, a huge eat-in kitchen with shiny stainless steel appliances, and natural light that makes everything glow. It's ALL INCLUSIVE (HEAT, HYDRO, AND WATER INCLUDED) with no surprise fees, pet friendly so your furry companion is welcome, and ideally located in the most coveted pocket of The Beaches. Close enough to the sand and shoreline yet tucked away from the weekend rush. Step outside and you'll find everything you want. Parking, a charming front porch, stunning curb appeal, a private fenced backyard that's all yours and not shared, a back deck for morning coffee or evening wine, and multiple entries for privacy and convenience. There's even a working fireplace and plenty of storage to make this feel like your very own house and home. And let's not forget you'll be renting from an A+++ experienced local landlord who truly cares about their tenants. Spaces like this never last so book your showing today before this rare Beaches gem is gone. (id:60365)
93 Gough Avenue
Toronto, Ontario
This beautiful 2 + 1 Bedroom Home Situated On A Fantastic Street With Parking !!!! Is Just Steps To The Danforth, The Subway, And All The Neighbourhood Amenities You Could Want, This Home Is Also Part Of The Coveted Jackman & Riverdale School Districts. The Perfect Blend Of Character And Convenience. The Kitchen Opens Onto The Deck and Yard With Easy Lane Way Access For Parking Making Everyday Living Effortless.The Dining Room Features A Skylight And Gleaming Hardwood Floors, Flowing Seamlessly Into The Living Room With A Cozy Fireplace-Perfect For Relaxing Or Entertaining.The Basement Boasts Good Height, An Extra Room, 2-Piece Bath, And Ample Storage. Upstairs, The Primary Bedroom Is Beautiful With A Cathedral Ceiling,Double Closets And A Bow Window, Creating A Bright And Inviting Retreat.The 2nd Bedroom Features Double Closets As Well . Don't Miss This Exceptional Opportunity!!!! (id:60365)
12 Athabasca Street
Oshawa, Ontario
***OPEN HOUSE SATURDAY -NOVEMBER 15, 2025 @ 12NOON - 5PM***Don't miss out on the opportunity to own and/or invest! This stunning detached bungalow nestled in the desirable neighbourhood of Donevan is a gem. This well-maintained home presents with 4 bedrooms, 3 bathrooms, 2 kitchens, 2 Laundry (stacked) and a fully finished large basement with separate side entrance. Lots of EXTRAS: Primary bedroom on main floor has a 4 pc ensuite. Entire home is: carpet free, newly painted and updated. Super clean - ready to move in - turn-key- shows well. In-Law Suite: 2 bedrooms, Kitchen, Ensuite Laundry. This professionally landscaped property has 2 garden sheds and a lot size of 44.29 X 127. Parking for 3 vehicles.Close to all amenities, public transit, schools and shopping. This quite and mature neighbourhood boasts lots of green space. (id:60365)
1 Dustan Crescent
Toronto, Ontario
Welcome to 1 Dustan Crescent. This Custom built contemporary 4+1 bedroom, 5-bath home and 2 car garage w/ door to the house. The stately stucco-and-brick exterior is enhanced by beautifully maintained landscaping and a charming covered front porch. Inside, a bright tiled foyer opens to expansive 9ft ceiling principal rooms featuring rich hardwood floors. A front-facing sun filled office provides an ideal workspace overlooking a parkette. At the heart of the home lies the open-concept kitchen, breakfast area, and family room. The chef-inspired kitchen boasts sleek custom cabinetry, quartz countertops, premium appliances including a gas range, and a stunning waterfall island. The adjoining family room is anchored by a stone-surround gas fireplace, built-in shelving, and direct access to the backyard. Upstairs, the primary suite serves as a luxurious retreat with a Juliette balcony overlooking the yard, a two-way fireplace, a custom walk-in closet, heated floor spa-style 6-piece ensuite featuring a freestanding tub, double vanity, and glass-enclosed rain shower. Three additional bedrooms each showcase their own character-accent walls, and elegant lighting-accompanied by two beautifully designed full bathrooms. A stylish laundry room with mosaic backsplash , washer and dryer completes the 2nd floor for convenience. The finished basement with separate entrance adds exceptional versatility, offering a spacious recreation room, dining area, built-in kitchenette, private bedroom, 3-piece bath with walk-in shower, and a dedicated office space-ideal for guests, multigenerational living, or entertaining. Outdoors, the fully fenced backyard is a serene private escape, featuring dual-tiered decks, a stone patio, lush lawn, mature trees, and a garden shed-perfect for summer entertaining. Only 2 min walk to a park. Minute drive to DVP, a short drive to Downtown or Hwy 401 and close to future Ontario line. Don't miss this beautiful home where memories are waiting to be made. (id:60365)
21 Benjamin Way
Whitby, Ontario
*Location Location Location* attention home buyers presenting you today 3 storey freehold townhome in desirable Blue Grass Meadows community, this townhome is a Absolute show stopper, with office space on the main floor, when you walk to the 2nd floor you will fall in love with spacious living and dining with tones of natural light, kitchen with upgraded quartz counters, breakfast area with walkout to the deck and a beautiful interlocked fenced backyard. 3rd floor has Primary bedroom with his/her closets and ensuite, 2nd & 3rd bedroom and washer and dryer located conveniently on the 3rd floor with lots of storage. Steps away to kids park and trail, 4 mins walk to banks, walk in clinics, LCBO, Metro, and restaurants. few minutes drive to 401. This townhome has everything to offer. (id:60365)
2296 Secreto Drive
Oshawa, Ontario
This stunning and inviting home offers an ideal blend of comfort and style. Featuring 4+3 bedrooms and 4.5 bathrooms, it sits on a quiet street leading to a cul-de-sac, perfectly positioned facing a serene pond.Enjoy an open-concept layout with 9-ft ceilings, oak stairs, hand-scraped hardwood flooring, and a double-sided gas fireplace that adds warmth and elegance. The modern kitchen boasts large tile flooring, quartz countertops, and a matching backsplash.The property also includes a separate basement apartment, offering excellent potential for rental income or multi-generational living. (id:60365)
706 Pape Avenue
Toronto, Ontario
An exceptional opportunity is available to acquire a high-end vape retail store at Pape and Danforth in the heart of Greek town in Toronto. This modern, renovated storefront is strategically located near major transit routes, schools, and residential neighbourhoods, ensuring a steady flow of potential customers. Very low overhead cost, Rent is $2,900 ALL included. The sale includes all display units, shelving, furniture, and a modern Point-of-Sale (POS)system. The current owner is willing to train the new buyer, introduce them to vendors, and assist with licensing. The sale includes the lease, storefront, and business assets; the operating name can be negotiated separately. Inventory IS included in the price. Good profit margins and room to expand, this business offers a great opportunity. The location is on a major TTC bus and subway route and is surrounded by AAA tenants like Tim Hortons, A & W, Subway, and a cannabis shop just below, providing excellent foot traffic. 5 Year Option to renew Lease. (id:60365)

