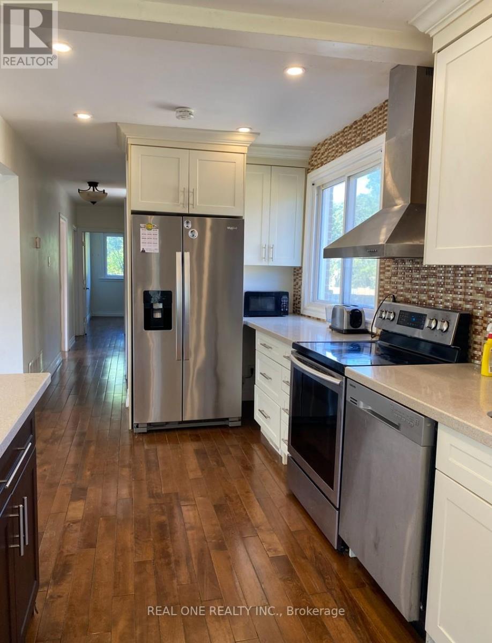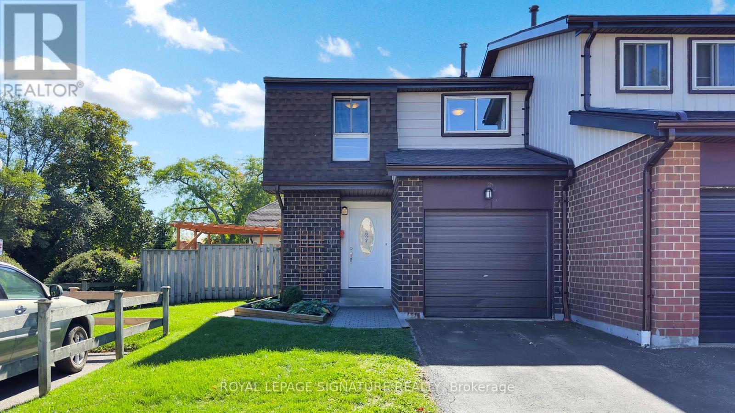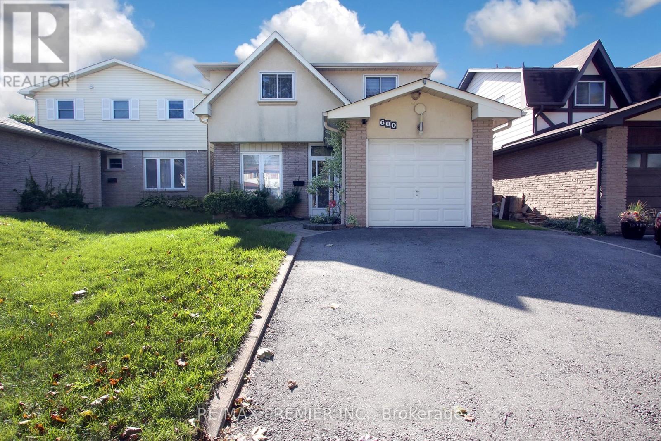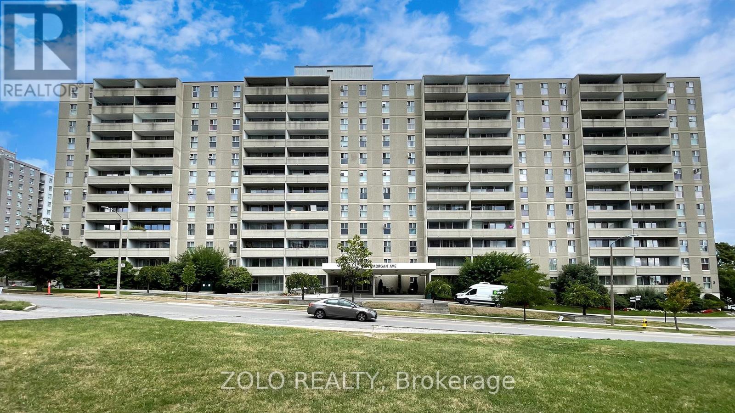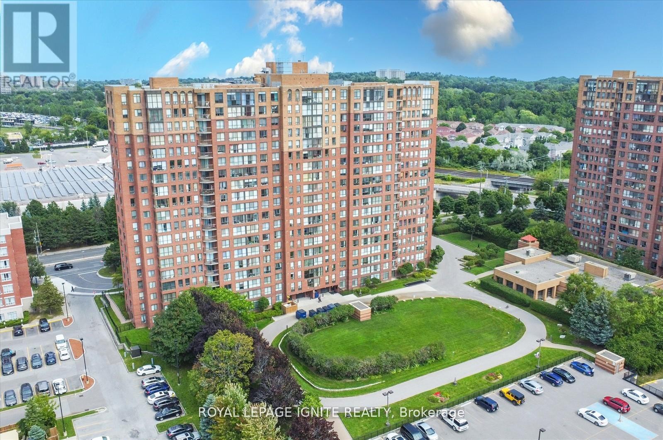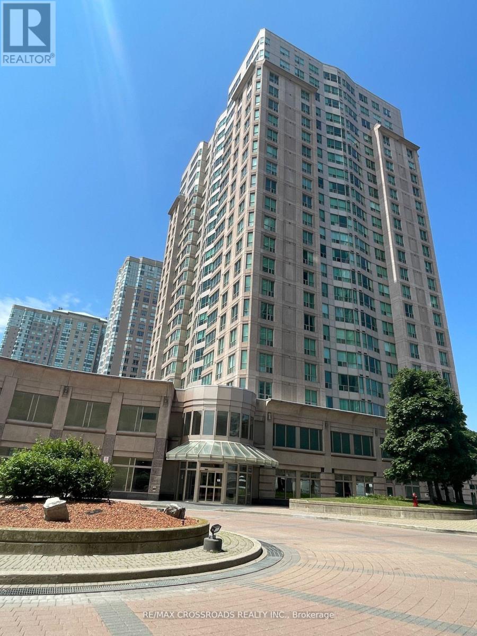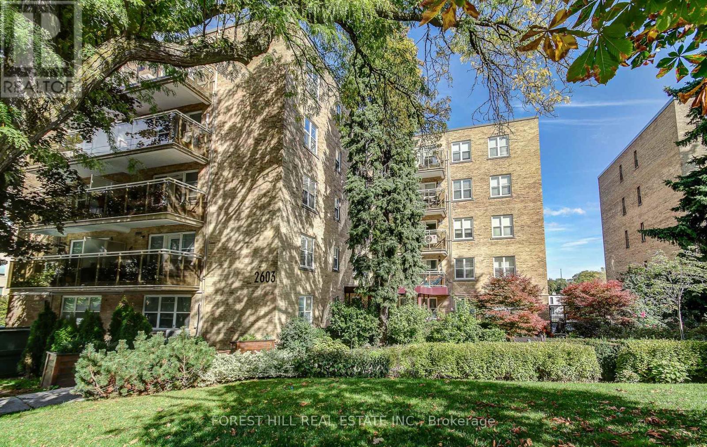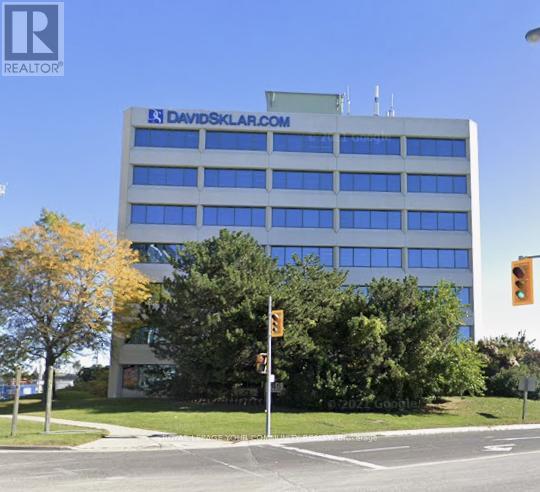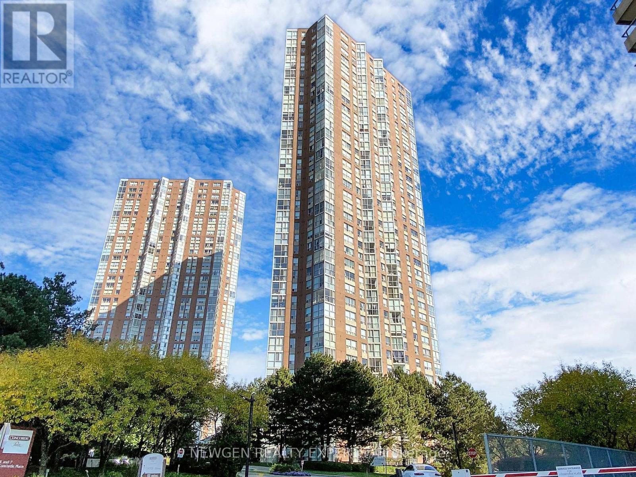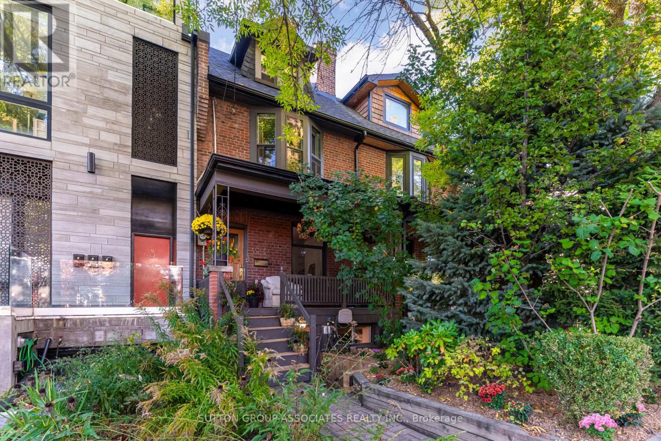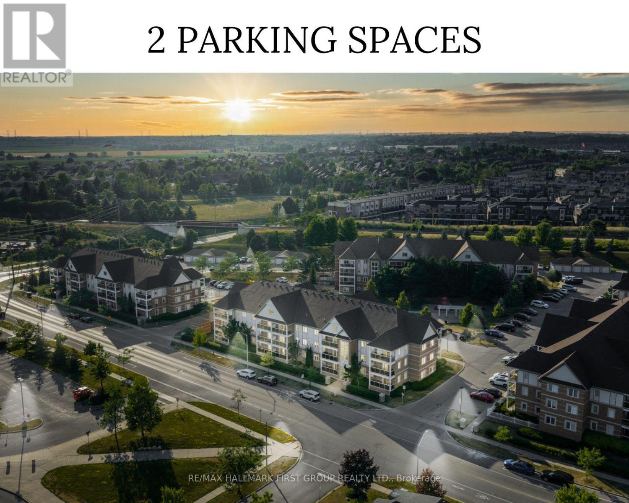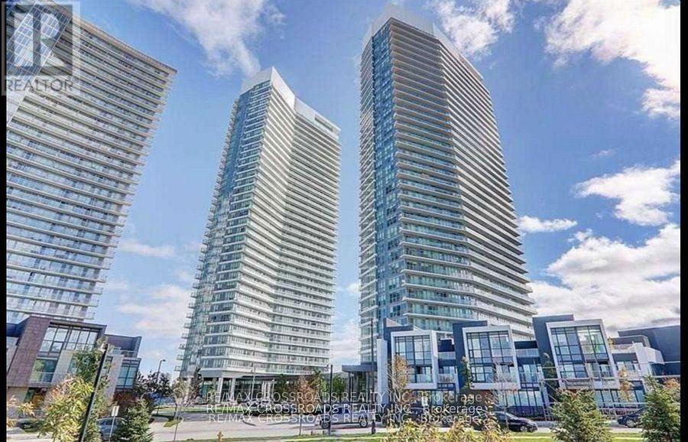1242 Pharmacy Avenue
Toronto, Ontario
Welcome to this stunning fully renovated & move-In ready total 4-bedroom detached home with Seperate entrance to a finished apartment basement. This sun-filled property offers the perfect combination of comfort, style, and convenience. Step into a bright, open-concept main floor to the beautiful designed Kitchen with a large quartz island, stainless steel appliances, and hardwood floor throughout. Seperate Entrance to Basement with a extra large bedrm and plenty of space for your families and friends. Large backyard with newly reno. deck and front steps patio. Excellent location Mins to TTC Stn, Hwy401, Don Valley Pkwy, school & shopping, much more. Very friendly neighborhood. (id:60365)
21 Jenkins Lane
Ajax, Ontario
Welcome to this beautifully maintained end unit condo townhouse, offering the perfect blend of style, comfort, and convenience. Designed with modern living in mind, the open-concept layout features a sleek kitchen that flows seamlessly into the spacious living room and walk-out deck, creating an inviting space ideal for both everyday living and entertaining.This home benefits from its end unit position, providing abundant natural light throughout and a bright, airy atmosphere in every room. Step outside to your private outdoor retreat with a custom-built pergola, perfect for quiet evenings or hosting family and friends. Situated in a highly desirable Ajax location, you will find grocery stores, shops, and places of worship just minutes away. Outdoor enthusiasts will appreciate nearby Ajax Rotary Park with its scenic trails and waterfront views. For commuters, convenient access to Highway 401 and the Ajax GO Station ensures stress-free travel across the GTA, while Lakeridge Health Ajax Pickering Hospital adds peace of mind for healthcare access.Combining modern finishes, exceptional natural light, and everyday convenience, this end unit townhouse is a rare opportunity in one of Ajax's most sought-after communities. Don't miss your chance to make it yours. (id:60365)
600 Stonebridge Lane
Pickering, Ontario
Take a walk to the lake! Separate entrance to the basement! This beautifully renovated home in a fantastic neighbourhood is move-in ready and upgraded from top to bottom. Enjoy a spacious kitchen with granite countertops, pot lights, and an open-concept living and dining area that walks out to a large wooden deck perfect for entertaining. Gleaming hardwood floors run throughout most of the home. Upstairs features 3 generous bedrooms, including a primary suite with a 3-piece ensuite and walk-in closet. The fully finished basement offers even more living space with a wet bar, large laundry room, and plenty of storage. Conveniently located close to schools, plaza, gas station, Highway 401,the GO Train (just 2.9 km away), and only 1.5 km from the waterfront. ** This is a linked property.** (id:60365)
1015 - 2 Glamorgan Avenue
Toronto, Ontario
Location, Location, Location! Steps From TTC Stop! Seconds To The 401! Minutes To Major Supermarkets, Restaurants, Cafes, Stores and Scarborough Town Centre! Building Is Superbly Maintained. Unit Is Very Clean, Well Cared For By Owners And Kept In Immaculate Condition! Perfect for first time buyers or someone who is downsizing. Great view from the Balcony! (id:60365)
Ph 14 - 330 Mccowan Road
Toronto, Ontario
Experience elevated living in this penthouse offering breathtaking unobstructed western views of the CN Tower and downtown Toronto skyline. This immaculate unit features 2 spacious bedrooms plus a den, ideal for a home office or guest space. The modern kitchen is upgraded with high-gloss cabinets and quartz countertops, while both bathrooms have been tastefully renovated for a sleek, contemporary feel. The primary bedroom boasts a generous walk-in closet and a luxurious 4-piece ensuite, and a fantastic view from spacious balcony. Complete with parking and a storage locker, this home is located just steps from shops, cafés, TTC access, and walking distance to Eglinton GO station, making commuting a breeze. Don't miss the opportunity to live in style with skyline views in a prime Toronto location! (id:60365)
Ph108 - 18 Lee Centre Drive
Toronto, Ontario
NEW Fresh Paint Thru Out, All Fully Cleaned , Rarely Offered 3 Bedrooms Penthouse Unit w/9 'Ceilings * Panoramic view of city * Utilites Costs All Included In Rent * Split bdrms w/2 full baths * ensuite laundry * One parking & One locker Incl* 24 hrs conciegre * Close to Scarborough Town Centre, Hwy 401, TTC, Supermarkets, Shopping,And Much More (id:60365)
508 - 2603 Bathurst Street
Toronto, Ontario
Welcome to The Courtyards of Upper Forest Hill a hidden gem offering refined boutique living in one of Torontos most coveted neighbourhoods. This one-of-a-kind two-bedroom suite boasts a thoughtfully designed floor plan that seamlessly blends comfort, sophistication, and functionality. Nestled within an intimate, well-managed building of just 63 residences, this exceptional corner unit provides a rare sense of privacy and tranquility in an urban setting. The bright and inviting interior is bathed in natural light from oversized windows, highlighting the open-concept living and dining area. The living room offers a walk-out to a large private terrace, creating an effortless indoor-outdoor flow perfect for relaxing mornings, summer cocktails, or quiet evenings under the stars. The elegant kitchen features stainless steel appliances, stone countertops, an under-mount double sink, espresso cabinetry, and a stylish backsplash, combining modern design with everyday practicality. Hardwood floors throughout lend warmth and continuity, while the units unique layout provides distinct living zones ideal for both entertaining and relaxation. Residents of this charming boutique building enjoy timeless architecture, quality construction, and a strong sense of community. Perfectly positioned in Forest Hill North, this address offers unmatched convenience steps from Memorial Park, Larry Grossman Arena, Cortleigh Parkette, and minutes from the vibrant Eglinton corridor. Enjoy nearby cafés, shops, and restaurants, with the new LRT and public transit at your doorstep for effortless commuting. Opportunities like this are exceedingly rare. Experience the elegance, exclusivity, and timeless appeal of boutique living in Upper Forest Hill where every detail reflects comfort, character, and class. (id:60365)
103a - 245 Fairview Mall Drive
Toronto, Ontario
Looking for a fully-serviced, private office space for rent? A place where you can shut the door and focus on doing what you do best? We can offer your business an established base thats move-in ready and can fit any size of team. Beautifully-designed, our private offices also allow you to access kitchen facilities, meeting rooms, secretary Discover a recently fully renovated well-maintained office units located in a prime Fairview Mall location, just off Highway 404 and Sheppard Avenue with walking distance to Sheppard Subway Station on the Ground Level of a professionally managed office building. This bright, efficient spaceis ideal for professionals and small businesses seeking a convenient and reputable business address.The unit includes access to common areas, including a kitchen and multiple glass offices and other professional amenities including coworking space, secretary creating a comfortable and collaborative work environment. The building offer ample parking, easy highway and transit access, and a clean, professional atmospheresuitable for client-facing operations. The space includes 1 recently finished office space other options available (id:60365)
2903 - 5 Concorde Place
Toronto, Ontario
Welcome to Your New Home at Concorde Park in Don Mills, a Safe, Peaceful and Well-Managed Condo with Ample Facilities. Upgrade Your Lifestyle with the Endless Potential to Make This Your Dream Home. Practical Layout: Spacious, Bright, Quiet 1 Bedroom suite with Closets, a 4-pc Bathroom, an Open Concept Living Room, a Full Kitchen, a Storage and Laundry Room. East-Facing Solarium Offers Warm Natural Sunlight and a Spectacular Ravine View. Premium Central Location: TTC at door to Eglinton LRT and to both Subway Lines.Next to Hwy DVP, Easy Access to Hwy 401, QEW, Downtown, Scarborough, Markham, and GTA Airport.Short drive to Shops at Don Mills, Fairview Mall, Banks, Medical Centers, Libraries, Golf Courses, Parks, Community Centers and Ice Rinks. 5 min walk to Groceries, Doctors, Dentists, Pharmacy, Day Care, Playground, Cultural Centers, Aga Khan Museum and Park, Don River Valley Walk and Bike Trail Systems.Excellent Service: 24-Hr Security/Concierge and a Professional Team of Management, Superintendent and Cleaning Staff.Amenities: Guest Suites, Party Rooms, Visitor Parking, Car Wash. A Large Landscaped Garden, Tennis and Pickleball Courts.Squash, Table Tennis, Billiards, Dart and Video Rooms. A Quiet Room with a Library.All-season Swimming Pool, Whirlpool, Dry and Steam Sauna. 1 Exclusive-Use Locker ($60 per month) and 1 Underground Parking ($40 per month) available and Conveniently Located on the Same Floor. (id:60365)
224 Lippincott Street
Toronto, Ontario
Welcome to 224 Lippincott St., a spotless and beautifully maintained, turn-key triplex nestled on a quiet, tree-lined, one-way street in the heart of the South Annex. Located at highly desirable "sweet-spot on Lippincott at mid-point between Bloor & College, offering easy access to downtown Toronto life while also providing the peace & privacy of a secluded residential street. Steps to redesigned Harbord Street with new dedicated bike lanes and streetscape, UofT, & Central Tech's renowned year-round soccer fields, running track & pickleball courts. All this within easy access to vibrant cafés, bakeries & restos along Harbord, College & Bloor Streets.Convenient transit abounds. Perfect for couple/family looking to live in one unit & earn mortgage-helping rents from two units, or investor looking for turn-key market rents from UofT students/staff.Three self-contained units:Upper suite spans 2nd & 3rd floors w 2 bedrooms, ensuite laundry, updated bathroom & tree-top deck with sunset views.Main floor is a bright 1-bedroom, w ensuite laundry & walk-out to a private deck.High & dry basement is a spacious one-bedroom apt w large 4-piece bath(rain shower), plush broadloom, tall ceilings, ensuite laundry (new washer/dryer),storage, small but fully functional kitchen.Several new appliances, fixtures throughout the 3 kitchens & bathrooms.Living space is extended outdoors w comfortable front porch, 2 decks, & beautiful perennial front garden w tree canopy which provides privacy & shade.Entire exterior of house professionally painted w beautiful colors w elegant brassware.Large backyard with 2 gorgeous/healthy privacy-providing trees (Norway Spruce & White Cedar), leading to 2 car parking. New fences on both sides of backyard.Shingles & eaves (2024)City water service upgraded (2009). Parking off laneway adds value with laneway suite potential. All units vacant & ready for market rents. (id:60365)
309 - 136 Aspen Springs Drive
Clarington, Ontario
Welcome to our newest listing at 136 Aspen Springs #309! This beautifully updated and rarely offered 2-bedroom condo boasts 2 parking spaces and is tucked into one of Bowmanvilles most welcoming and vibrant communities, perfect for those seeking convenience, and a low-maintenance lifestyle. Surrounded by everyday essentials, youll find grocery stores, fitness centers, popular restaurants and a variety of local shops just minutes from your doorstep! The main living area offers a functional, open-concept layout with plenty of natural light, thanks to a large covered balcony that overlooks the parkette and mature trees. The kitchen has been recently updated with beautiful quartz countertops, a new backsplash, refreshed cupboards, and modern hardware. Both bedrooms are bright and generously sized, with the primary featuring a walk-in closet and a new bifold door to maximize space. The bathroom has been modernized with new flooring, a sleek vanity, updated mirror, and light fixtures. Additional highlights include convenient ensuite laundry, two parking spots, and a locker for additional storage space. The building offers a great selection of amenities, including a fitness centre, party room, recreation room, and ample visitor parking. It's ideally located near top-rated schools, scenic walking trails, and charming downtown Bowmanville. With its luxurious upgrades and prime location, this condo is definitely a must see! (id:60365)
1507 - 115 Mcmahon Drive
Toronto, Ontario
Well Maintained One Bedroom Suite In The Bayview Village Area; Walking Distance To 2 Subway Stations. Modern Kitchen With Integrated Appliances, Quartz Countertop, And Cabinet Organizers; Full-Sized Washer/Dryer; And Roller Blinds. Lots Of Sunlight With Nice View From Balcony. Good Size Bedroom With Closet (id:60365)

