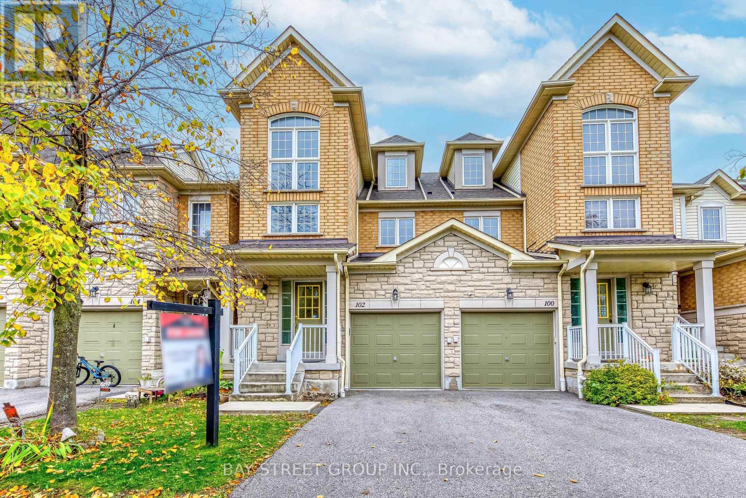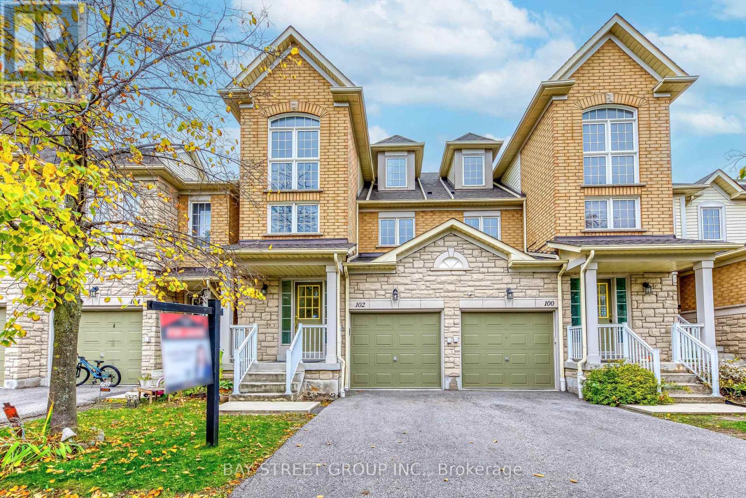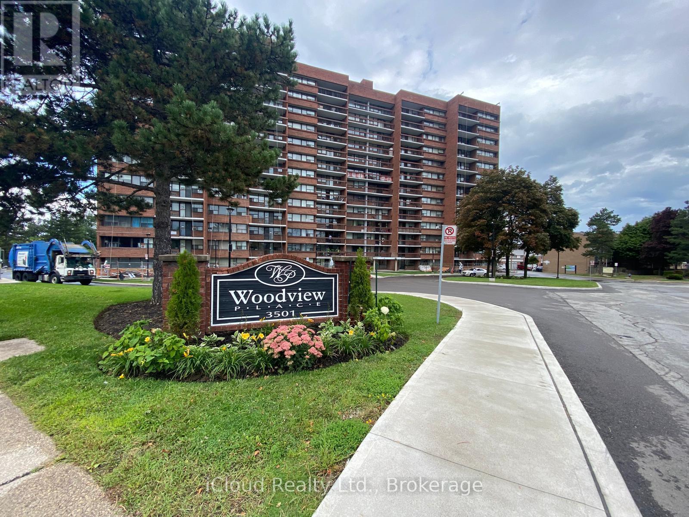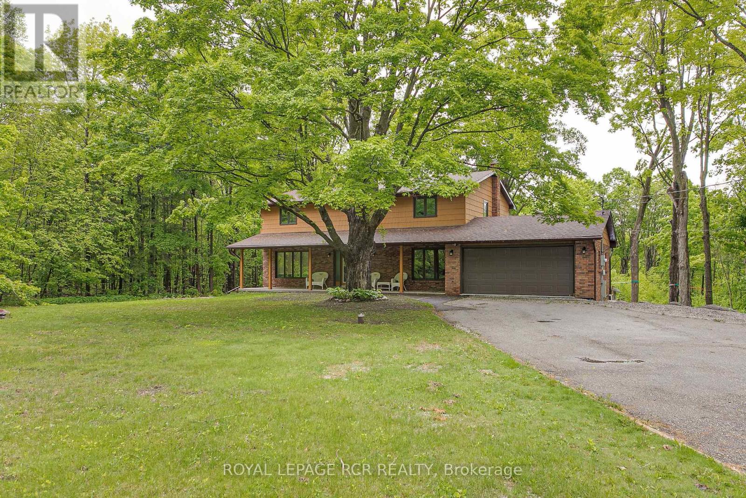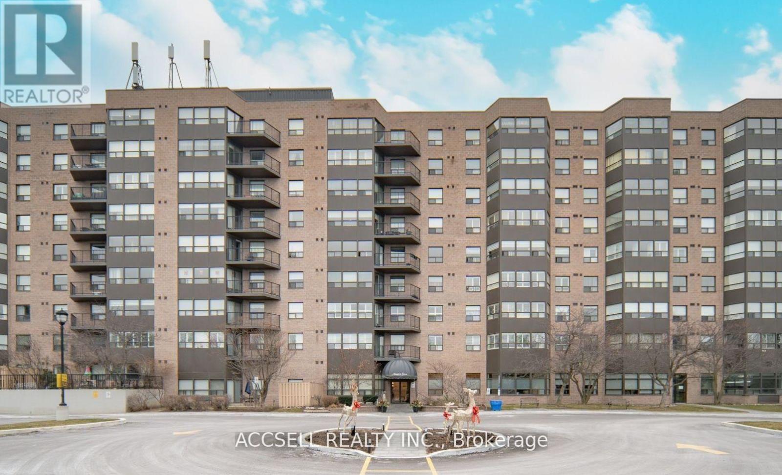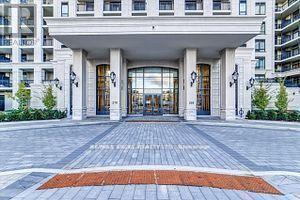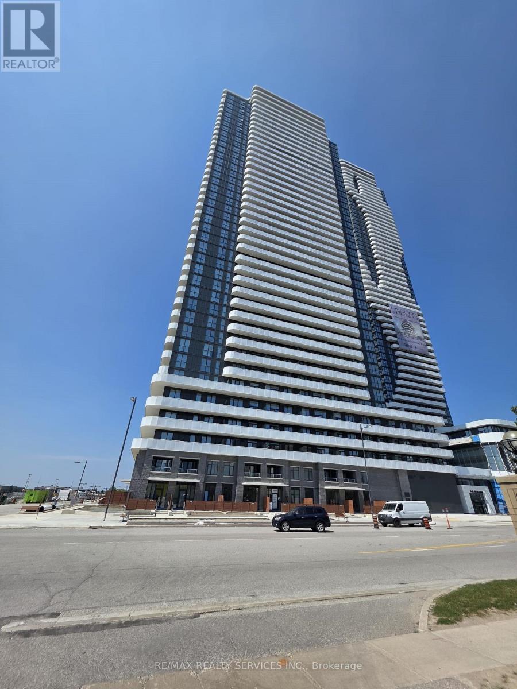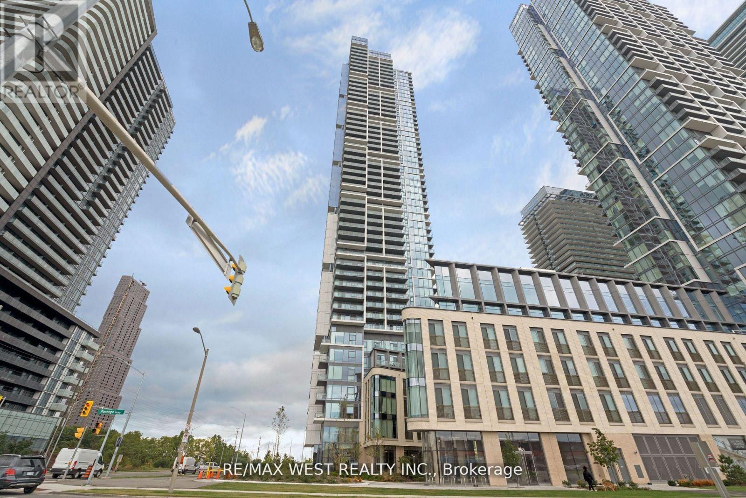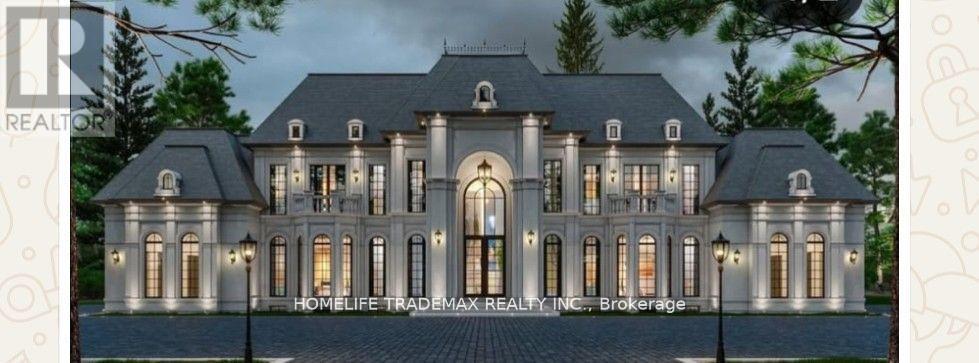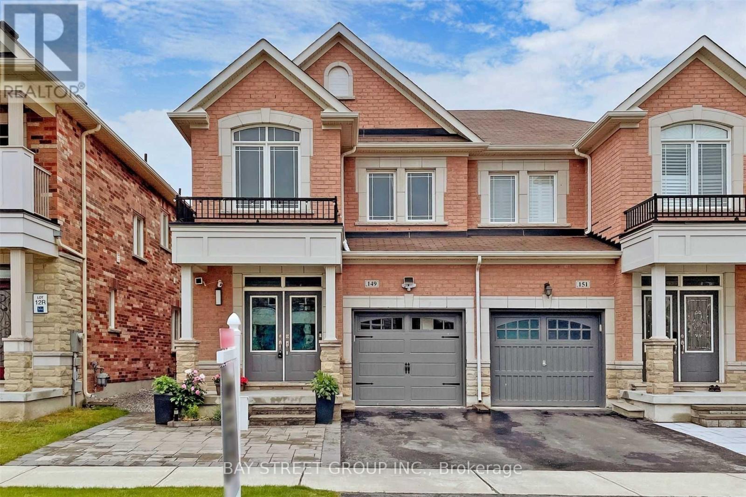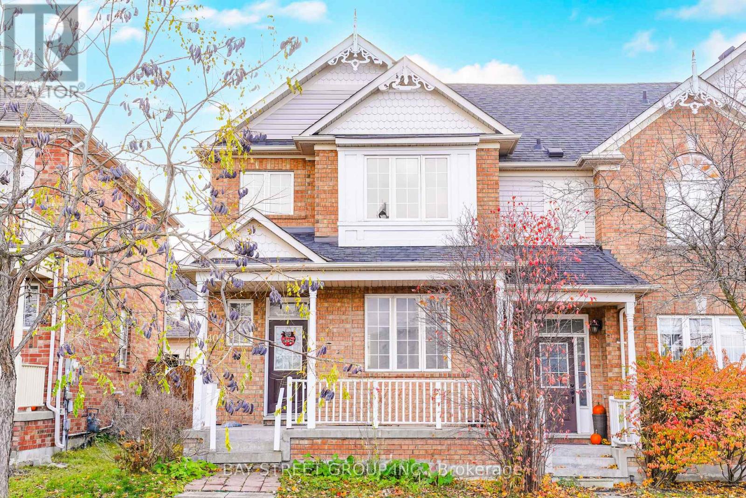3196 Tim Dobbie Drive
Burlington, Ontario
Located at the intersection of Dundas and Appleby, this beautifully decorated home features an all-brick exterior and convenient inside access to a double car garage. The main floor boasts an inviting living room with a gas fireplace, a separate dining room, and large, bright windows adorned with custom window coverings. You'll also find beautiful hardwood flooring and a modern kitchen that opens to a patio, perfect for entertaining. The second floor includes a spacious family room that can serve as an office or additional bedroom, along with three bedrooms, including a master suite with an ensuite bathroom and a walk-in closet. This home is situated near highly rated Alton Village Public School and Dr. Frank J. Hayden Secondary School, with easy access to Highway 407, QEW, GO Transit, shopping, and restaurants, offering excellent walkability. (id:60365)
102 - 5260 Mcfarren Boulevard
Mississauga, Ontario
Welcome to this beautifully renovated 3+1 bedroom, 3-story condo townhouse, nestled in the highly sought-after neighborhood of Central Erin Mills, within the charming enclave community of Streetsville. Just a short walk to the bus station and minutes from supermarkets, this turn-key home is ideally located near Erin Mills Town Centre and Highway 403. Boasting three bright and spacious levels with a functional layout, the townhouse features brand new vinyl flooring throughout. The immaculate interior includes an open-concept living and dining area adjacent to a large kitchen with a walkout to a private patio, perfect for entertaining. Additional highlights include a finished basement ideal for guests or in-laws, a generous master bedroom with a luxurious 4-piece ensuite, and comfortably sized second and third bedrooms. With a huge family room on the second floor and exceptional amenities nearby, including top-rated Vista Heights Elementary and Aloysius Gonzaga Catholic Secondary schools, this wonderful home is perfect for both small and large families. Enjoy the convenience of nearby Streetsville Go Station, Erin Mills Town Centre, and a subdivision park/playground with visitor parking just across the street. (id:60365)
102 - 5260 Mcfarren Boulevard
Mississauga, Ontario
Welcome to this beautifully renovated 3+1 bedroom, 3-story condo townhouse, nestled in the highly sought-after neighborhood of Central Erin Mills, within the charming enclave community of Streetsville. Just a short walk to the bus station and minutes from supermarkets, this turn-key home is ideally located near Erin Mills Town Centre and Highway 403. Boasting three bright and spacious levels with a functional layout, the townhouse features brand new vinyl flooring throughout. The immaculate interior includes an open-concept living and dining area adjacent to a large kitchen with a walkout to a private patio, perfect for entertaining. Additional highlights include a finished basement ideal for guests or in-laws, a generous master bedroom with a luxurious 4-piece ensuite, and comfortably sized second and third bedrooms. With a huge family room on the second floor and exceptional amenities nearby, including top-rated Vista Heights Elementary and Aloysius Gonzaga Catholic Secondary schools, this wonderful home is perfect for both small and large families. Enjoy the convenience of nearby Streetsville Go Station, Erin Mills Town Centre, and a subdivision park/playground with visitor parking just across the street. (id:60365)
606 - 3501 Glen Erin Drive
Mississauga, Ontario
Discover a bright and spacious 2-bedroom condo in the heart of Erin Mills with a southern skyline view. This superb condo offers a large open balcony, and an open-concept living and dining area filled with natural light and spectacular large windows. The primary bedroom suite boasts a generous walk-in closet, while the second bedroom is perfect as an additional bedroom or home office. Unit comes with a locker and all utilities are included in the maintenance fee, a rare and fantastic feature. Great deal and won't last. Priced to move. Owners are motivated. Conveniently located just steps from Mississauga Transit, South Common Mall, the community center, UTM, and Glen Erin Trails, this condo combines tranquility with urban convenience. (id:60365)
1369 Ryerson Boulevard
Severn, Ontario
Welcome to tranquility surrounded by trees and nature. This newly renovated/un-lived in (upper) country home sits on 10 acres of land with plenty of lush lawns to enjoy. Take in all nature has to offer on the front porch or sunroom with lots of room for seating and viewing. Warm up by the fireplace (2023) in the family room during the cooler months and entertain guests in your eat-in kitchen which features quartz countertops, stainless steel appliances including a 4 Chefs Brigade range for cooking gourmet. This property is perfect for families needing bedroom space as it hosts 4 bedrooms and 2 newly renovated bathrooms on the second floor. As if this property doesn't already offer plenty, the renovated basement is perfect for in-law/nanny suite or income generating basement. The basement features 2 bedrooms, 2 bathrooms, in suite laundry, heated floors, and a walk out to the back yard green space. Have comfort in knowing that waterproofing completed in 2018 on basement foundation, included is a Generac 10,000W generator, plenty of vegetable garden space and a chicken coop with hydro. The quiet use and enjoyment of the property comes with the luxuries of close by entertainment and amenities such as golf courses, parks, proximity to town shops, beaches, and the rail trails at the back of the property. This is your chance to own a country property with acreage at an affordable price! (id:60365)
412 - 2 Raymerville Drive
Markham, Ontario
Discover This Spacious 1-Bedroom, 1-Bathroom Unit In Hamptons Green! Offering A Bright, Open-Concept Living And Dining Area, This Unit Also Includes The Convenience Of An En-Suite Laundry And A Parking Spot. Situated In A Beautiful Condo Complex, Its Nestled In The Heart Of Markham, Surrounded By Scenic Walking Trails Through A Peaceful Ravine. Enjoy The Close Convenience To Markville Mall, Loblaws, Schools, Centennial GO Station, And Public Transit All Just Minutes Away. The Well-Maintained Building Boasts An Array Of Amenities, Including A Games Room, Party Room With Exercise Room, Indoor Pool, Sauna, Library, Tennis Court, And So Much More. (id:60365)
316e - 278 Buchanan Drive S
Markham, Ontario
Beautiful condo in convenient location. This is a sun filed spacious unit. One plus den with two bath. Indoor pool, Well Equipped Fitness Centre and Yoga Studio, Karaoke Room, Gust Suites, Rooftop Terrace. Close to Public Transit, Major Highways(407/404),Shopping malls, schools. (id:60365)
3105 - 195 Commerce Street
Vaughan, Ontario
Brand One bedroom Unit At Festival Condo Developed By Menkes in the prime location of Vaughan with just steps away from Vaughan Subway Station. Open Concept with Laminate Throughout the Entire Unit Plus Modern Designer Kitchen w/Luxury Brand Appliances. Excellent Location with lots of Amenities which include Gym, Party room, Indoor Pool, Sports bar, concierge and more. Also close To Shopping Centres Ikea, Costco, Walmart, Cineplex, YMCA and lots of Restaurants. (id:60365)
2203 - 7890 Jane Street
Vaughan, Ontario
**Available for immediate possession***Welcome to 7890 Jane St - Amazing condo building and location at Highway 7 and Jane St. This Open Concept 1 Bedroom + Den Unit With 2 Full Bathrooms, Plus a Large Balcony With Bright & Sunny South & West Views. The Large Den With Door Can Also Be Used As A Second Bedroom. This Unit Offers Nice Finishes, 9ft Ft High Ceilings, And Modern Kitchen With Built-In Appliances. The Amenities In This Building Are Incredible And Include: 24/7 Concierge, Large Fitness Centre, Yoga Studio, Basketball Court, Indoor Running Track, Outdoor Pool, Party Room *Steps To Vaughan Subway Station, Restaurants, Bars, Banks, Shops. *Close To: Highway 400, Highway 407, Vaughan Mills Shopping, Canada's Wonderland, York University, Cineplex, Costco, And More. (id:60365)
749 Regional Road
Uxbridge, Ontario
Exceptional opportunity to build your custom dream estate in the serene community of Leaskdale, just moments from Uxbridge. This expansive flat 2.5-acre lot offers potential to construct an impressive residence up to 10,000 sq ft, featuring up to 7 bedrooms, 7 washrooms, and an expansive 4-car garage. Permits are currently underway, with the seller willing to include a comprehensive permit package and professionally prepared architectural designs, ready to submit-available renderings included within the asking price. Situated amidst prestigious homes, this private parcel showcases gently rolling land with mature trees, scenic views, and a naturally cleared building site ideal for immediate development. (id:60365)
149 Fimco Crescent
Markham, Ontario
Fabulous 2 Storey Semi-Detached House In Greensborough Community! Great Layout With 3 Bedrooms And 4 Washrooms. Lots Of Updates In Kitchen, Quartz Counter, Ss Appliance, Backsplash. Finished Basement, Luxurious Interlock Front & Backyard. Great For Small Families And Young Professionals! (id:60365)
407 Hollandview Trail
Aurora, Ontario
Welcome to this charming 3+1 bedroom end-unit townhouse with a 2-car garage, ideally located in the heart of Aurora. This beautifully upgraded home features a modern kitchen with newer cabinets, quartz countertops, a stylish backsplash, and an extra deep double sink. The cozy family room flows seamlessly into a spacious eat-in kitchen that opens to a lovely backyard. The bright master bedroom includes a 3-piece ensuite and a walk-in closet, while a second-floor office provides a perfect workspace. With a finished basement Ideally located just minutes to Highway 404, Aurora GO Station, medical clinics, Southlake Regional Hospital, vibrant shopping along Bayview Avenue, and nature escapes and parks.Enjoy the convenience of being within walking distance to all amenities. (id:60365)


