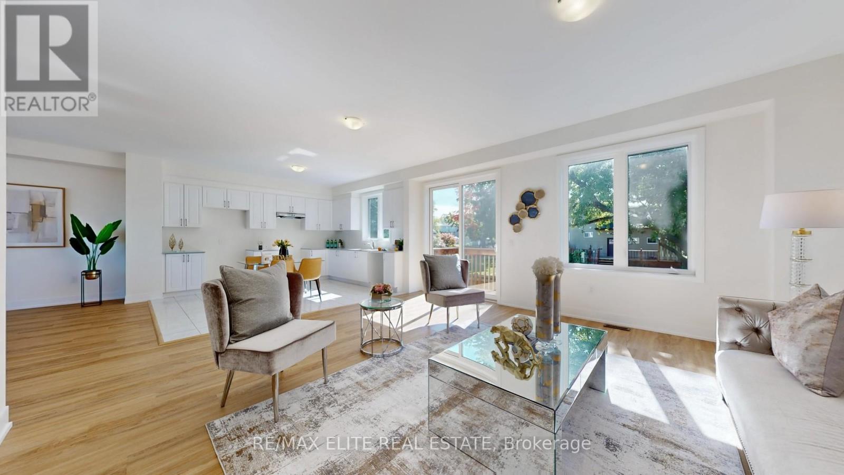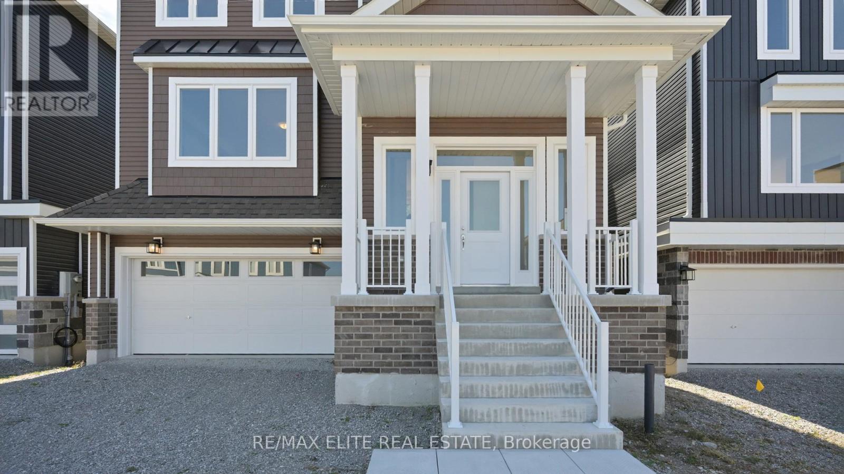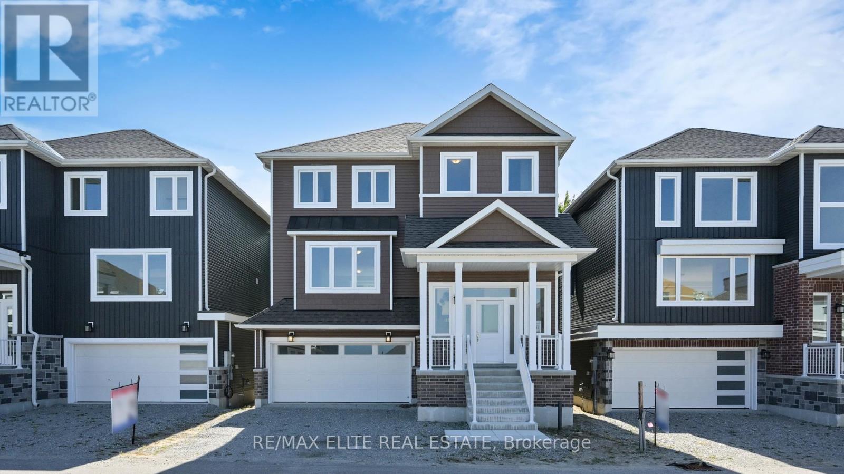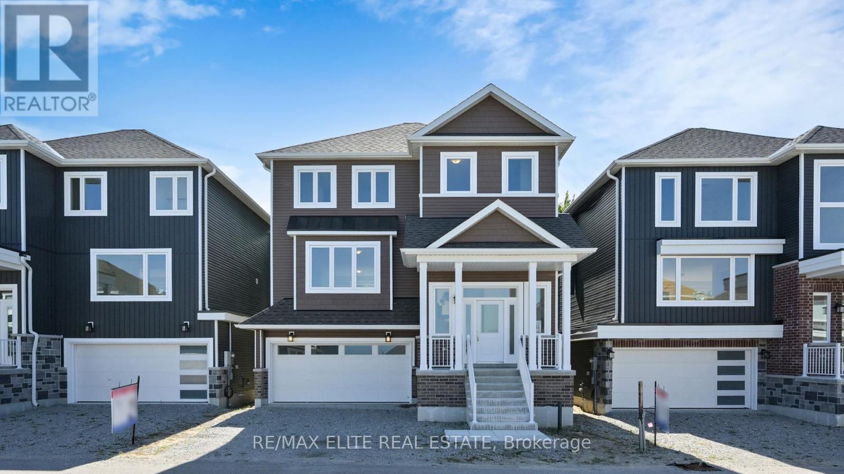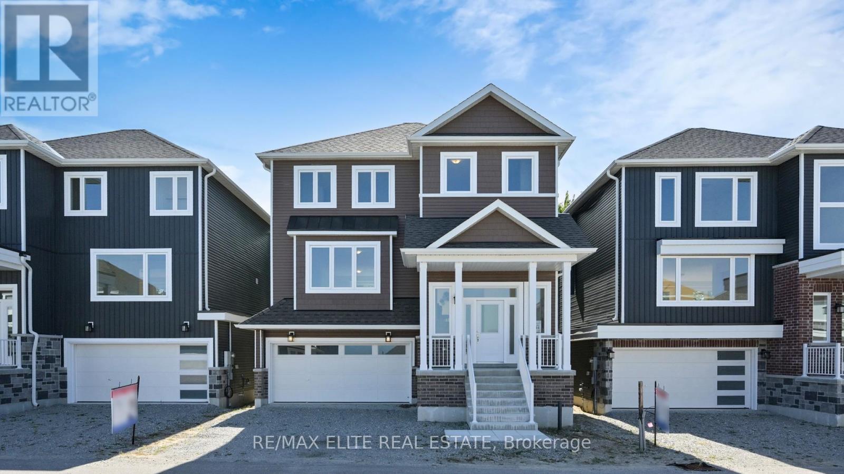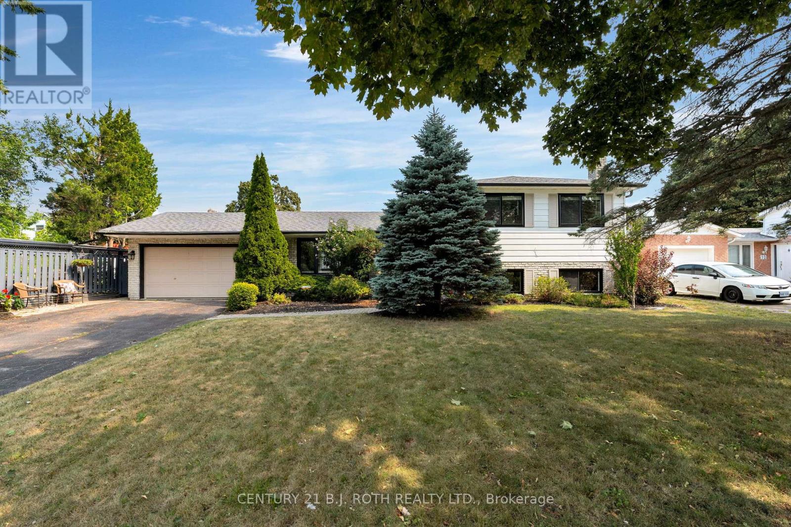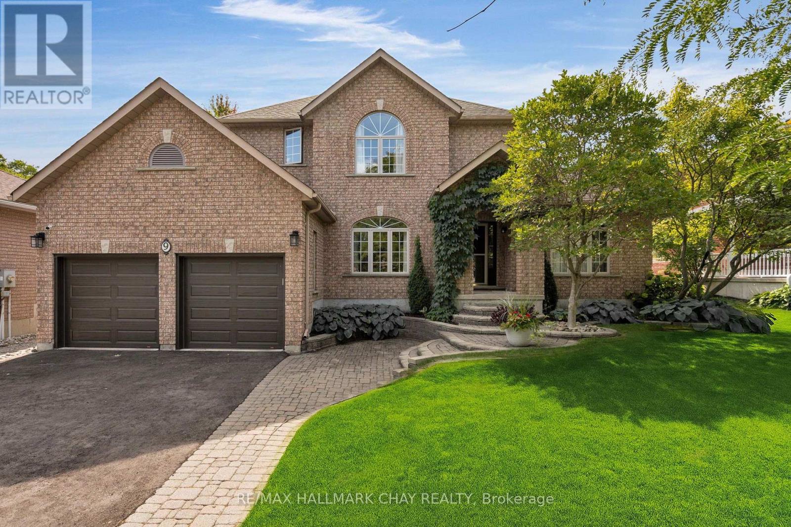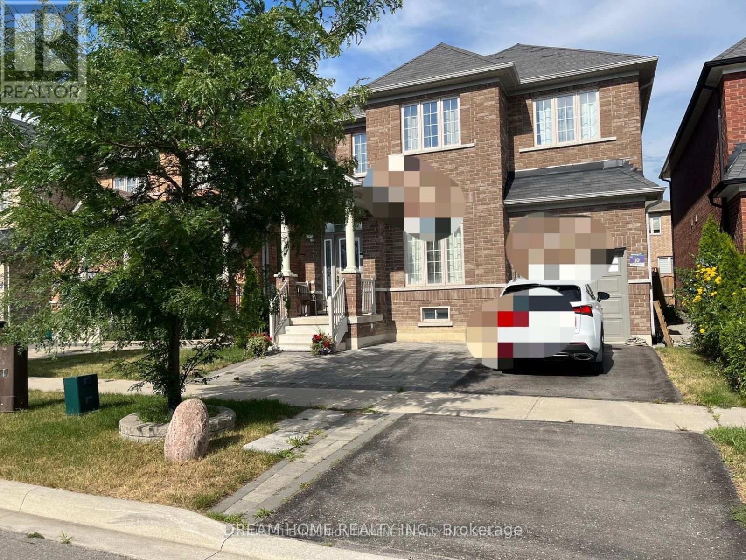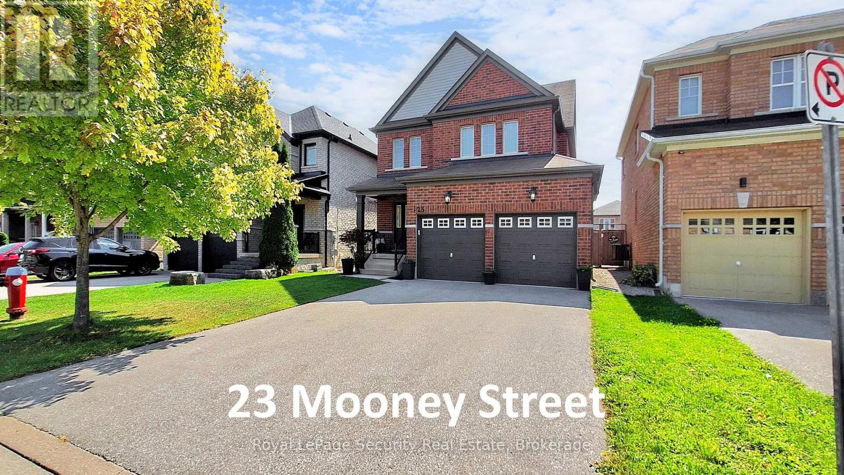Lot 15 Hampton Lane
Barrie, Ontario
Welcome to this exceptionally constructed brand-new detached residence in Hampton Heights, offering approximately 2,495 square feet of beautifully finished living space on a 39.93' x 71.52' lot. Designed with refined modern finishes and thoughtfully planned interiors, the home features three spacious bedrooms and a 1.5-car garage, combining contemporary style with everyday functionality. The open-concept main level showcases a chef-inspired kitchen with a striking Centre Island, seamlessly integrated with a spacious dining area and a walk-out to the deckperfect for elegant entertaining. With 3.5 well-appointed bathrooms and expansive windows that flood the interior with natural light, the residence offers a warm and inviting atmosphere. A finished basement with direct backyard access provides exceptional versatility. Ideal for a rental suite, in-law accommodation, home office, or recreation room. Ideally located near Essa Road and Ardagh Road, this property blends urban convenience with natural surroundings. Shopping, dining, GO Transit, and Highway 400 are only minutes away, while Centennial Park is less than ten minutes from your doorstep. For added peace of mind, the home is protected by a Tarion New Home Warranty. Please note: all photos are from Lot 14 and should be viewed in person to fully appreciate the quality and craftsmanship. This is an outstanding opportunity to own a brand-new Barrie home in one of the city's most desirable locations. (id:60365)
Lot 12 Hampton Lane
Barrie, Ontario
Welcome to this stunning pre-construction three-bedroom detached residence, thoughtfully designed with modern finishes and functional living spaces throughout. This brand-new home will be completed within one year of signing the Agreement of Purchase and Sale, giving you the opportunity to customize your dream home by selecting preferred finishes, materials, and colours.The open-concept layout features a chef-inspired kitchen with a stylish centre island, perfect for entertaining, and flows seamlessly into a spacious dining area with a walk-out to the deck. With 3.5 bathrooms and large windows that flood the interior with natural light, every detail is crafted for comfort and style.A finished basement with direct backyard access provides exceptional versatility. ideal for a rental suite, in-law accommodation, home office, or recreation space.Ideally located near Essa Road and Ardagh Road, Hampton Heights offers the perfect balance of urban convenience and natural beauty. Shopping, dining, GO Transit, and Highway 400 are only minutes away, while Centennial Park is less than ten minutes from your doorstep. Builder is offering an excellent Payment Structure: $20,000 on signing; $20,000 in 30 days; $20,000 in 60 Days; $40,000 in 90 days. This home is protected by a Tarion New Home Warranty.This is an outstanding opportunity to own a brand-new Barrie home in one of the city's most desirable locations-while enjoying the freedom to personalize it to your taste. (id:60365)
Lot 16 Hampton Lane
Barrie, Ontario
Welcome to this exceptionally newly constructed detached home in Hampton Heights, offering approximately 2,518 square feet of beautifully finished living space on a 39.3' x 71.62' lot. Designed with refined modern finishes and thoughtfully planned interiors, this residence features an open-concept main level with a chef-inspired kitchen and striking Centre Island, seamlessly integrated with the spacious dining area and a walk-out to the deck. perfect for elegant entertainment. The home includes 3.5 well-appointed bathrooms and expansive windows that fill the interior with abundant natural light, creating a warm and inviting atmosphere. A finished basement with direct backyard access provides exceptional versatility, ideal for a rental suite, in-law accommodation, home office, or recreation room. Ideally situated near Essa Road and Ardagh Road, this property offers the perfect blend of urban convenience and natural surroundings. Shopping, dining, GO Transit, and Highway 400 are minutes away, while Centennial Park is less than 10 minutes from your doorstep. For added assurance, the residence is protected by a Tarion New Home Warranty. An outstanding opportunity to acquire a brand-new Barrie home in one of the city's most desirable locations. Please note that all the photos is taken from Lot 14 which you must see it. (id:60365)
Lot 13 Hampton Lane
Barrie, Ontario
Welcome to this exceptionally built detached residence in Hampton Height, offering approximately 2,552 square feet of beautifully finished living space on a 39.2' x 71.52' lot. Designed with refined modern finishes and meticulously planned interiors, this home showcases an open-concept main level with a chef-inspired kitchen and striking Centre Island, seamlessly integrated with a spacious dining area and walk-out to the deck. Perfect for elegant entertaining. The residence features 3.5 well-appointed bathrooms and expansive windows that bathe the interior in natural light, creating a warm and inviting atmosphere. A finished basement with direct backyard access provides exceptional versatility, ideal for a rental suite, in-law accommodation, home office, or recreation room. Ideally located near Essa Road and Ardagh Road, the property offers the perfect balance of urban convenience and natural surroundings. Shopping, dining, GO Transit, and Highway 400 are just minutes away, while Centennial Park is less than ten minutes from your doorstep. For added peace of mind, the residence is protected by a Tarion New Home Warranty. Please note: all photos are from Lot 14 which must-see to fully appreciate the quality and craftsmanship. Taxes not yet assessed. (id:60365)
Lot 10 Hampton Lane
Barrie, Ontario
Welcome to this exceptionally constructed brand-new detached residence in Hampton Heights, offering approximately 2,495 square feet of beautifully finished living space on a 39.2' x 71.42' lot. Designed with refined modern finishes and thoughtfully planned interiors, this home features three spacious bedrooms and a 1.5-car garage, providing both style and functionality. The open-concept main level showcases a chef-inspired kitchen with a striking Centre Island, seamlessly integrated with the spacious dining area and a walk-out to the deck, perfect for elegant entertainment. With 3.5 well-appointed bathrooms and expansive windows that fill the interior with abundant natural light, the home offers a warm and inviting atmosphere. A finished basement with direct backyard access adds exceptional versatility. Ideal for a rental suite, in-law accommodation, home office, or recreation room. Ideally situated near Essa Road and Ardagh Road, this property blends urban convenience with natural surroundings. Shopping, dining, GO Transit, and Highway 400 are just minutes away, while Centennial Park is less than ten minutes from your doorstep. The residence is protected by a Tarion New Home Warranty. Please note: all photos are from Lot 14, which must be seen to fully appreciate the quality and craftsmanship. This is an outstanding opportunity to acquire a brand-new Barrie home in one of the city's most desirable locations. (id:60365)
50 Belcourt Avenue
Barrie, Ontario
Welcome to this beautifully updated detached home nestled on a quiet street in Barrie's east end. Offering 3 spacious bedrooms and 2 full bathrooms, this home is move-in ready with upgrades throughout. Step into the bright and stylish newly renovated kitchen, featuring modern finishes and ample storage. The main floor offers a spacious living and dining area, while the family room on the lower level boasts a gas fireplace & large windows. With a separate entrance, this level offers excellent in-law suite potential or added space for extended family. This level also offers a 4th bedroom or office. Upstairs you will find 3 spacious bedrooms and an updated 4 piece bath. The basement is finished with a rec room, laundry and storage. Enjoy the outdoors in the large private yard with a stunning 18x36 in-ground pool with a 9ft deep end. Additional updates include shingles replaced in 2023 and a new furnace installed in 2022. Close to all amenities and with easy access to the highway, this home is well-suited for families and commuters alike. Book your showing today! (id:60365)
9 Crimson Ridge Road
Barrie, Ontario
PRESENTING this unique custom home that was purpose-built and designed with two self-contained living spaces - featuring an in-law suite on the main level - promoting family connection, and allows for living in the daylight (not the basement)! With over 3,200 AG sqft, this home allows for multi-generational living - with room for everyone, and still offers plenty of living space in the full finished bsmt for game night, movie marathons, home office, exercise room (direct access to the garage). Backyard oasis extends your living space outdoors with a number of seating areas - gazebo, decks, patios and around the in-ground, salt water pool - with an exceptional level of privacy backing onto treed green space. This sought-after Kingswood neighbourhood of Barrie offers large lots with curb appeal offered by manicured lawns/gardens, and Mother Nature's canopy of mature trees. Steps to trails that lead through nature paths to the waterfront of Lake Simcoe - as well as parks, schools, shopping, services, entertainment and recreation - all within minutes from your door step! Check out the floor plans to appreciate the true value! Main living unit offers custom eat-in kitchen with upgraded countertops, s/s appliances, living room, family room with fireplace, dining room on the main level (9' ceilings) and four bedrooms on the private upper level, including renovated family bath, and a primary suite with his & hers walk in closets, 6pc spa-like ensuite. Main level one bedroom in-law suite is well-appointed with full kitchen, living room with fireplace, bedroom suite with closets, private bath, as well as interior access from the principle residence, and also separate exterior access to rear yard. This is a unique set up, perfect for any family with multi-generations where accessibility, privacy, independence are priorities! Convenience of main level laundry, 2pc guest bath and mudroom that flows to the incredible rear yard. Full, finished lower level - rec rm, den. (id:60365)
93 Matawin Lane
Richmond Hill, Ontario
Brand New Modern Townhome by Treasure Hill located in the heart of Richmond Hill, featuring 3 bedrooms, 4 washrooms, 1 parking space, bright, open-concept living space. This beautifully designed townhome Brand New Modern Townhome by Treasure Hill located in the heart of Richmond Hill, featuring 3 bedrooms, 4 washrooms, 1 parking space, bright, open-concept living space. This beautifully designed townhome includes an EV-ready garage, modern quartz kitchen, two balconies, and installed zebra blinds ready for immediate move-in. Conveniently situated close to all essential amenities, just minutes to supermarkets, banks, Costco, T&T, Walmart, Home Depot, parks, and dining options, with walking distance to top-ranked schools and easy access to Hwy 404 and 407., modern quartz kitchen, two balconies, and installed zebra blinds ready for immediate move-in. Conveniently situated close to all essential amenities, just minutes to supermarkets, banks, Costco, T&T, Walmart, Home Depot, parks, and dining options, with walking distance to top-ranked schools and easy access to Hwy 404 and 407. (id:60365)
Bsment - 9 Wozniak Crescent
Markham, Ontario
3 Bed Room 1 Full Washroom, in Highly Desired Wishmer community, Beautiful Spacious Kitchen with Laundry , Top Schools (Wishmer Public School, Bur Oak Secondary School ), Mount Joy Go station. Markham Museum, Grocery Stores, Restaurants and Parks,Banks, Food Basics, Home Depot, The Bricks, Shoppers, LCBO, Beer Store, No Frills, McDonalds, Pizzas .Tenant Pays 40% of all Utilities (id:60365)
314 - 520 Steeles Avenue W
Vaughan, Ontario
Rare Opportunity, Large 145 Sqft W/O Terrace Suite With Unobstructed Quiet Views. 1+1 W/ 2 Full Baths. Den Can Be A Guest Space Or Large Office. 9' Ceilings. Large Primary Br W/ Generous Size W/I Closet. Beautiful Kitchen W/ Updated Ss Appl, Herringbone Backsplash And Granite Counter Tops. 2 Min Walk To East/West TTC Bus Stops. Mins Away From Confirmed Upcoming Yonge/Steeles Subway Station W/ Easy Access To Toronto. Great Investment Opportunity. (id:60365)
18 Testa Street
East Gwillimbury, Ontario
Discover this stunning 4-bedroom all-brick home on a generous half-acre lot, ideal for multi-generational living! Just minutes from Highway 404, this beautifully designed residence has dark hardwood flooring throughout the main living areas, a spacious open-concept kitchen, elegant coffered ceilings in the family room, and a custom staircase. Upstairs, enjoy the convenience of a second-floor laundry room and a primary bedroom complete with a 5-piece ensuite and a closet, plus three additional spacious bedrooms. The fully finished lower level features a self-contained in-law suite with its own bedroom, living area, kitchenette perfect for extended family or guests and an additional recreation room which is great for entertaining or gaming. Other features include a cold cellar, rear deck, beautiful front walkway and mature privacy hedge surrounding the yard. (id:60365)
23 Mooney Street
Bradford West Gwillimbury, Ontario
Great Opportunity to Buy in Prime Bradford! Very Nice & Pristine 3 Bedroom-3 Bathroom, All Brick Detached, with Double Car Garage & 4 Car Private Driveway! Loving Maintained with Pride by it's Original Owner! Amazingly Located Steps from Major Food Stores, Shops, Restaurants & Top Rated Schools! Great Functional Layout with Large, Warm & Inviting Front Entrance Foyer with Cathedral Ceiling & Built-in Closet! Hardwood & Ceramic Floors Throughout (no carpet). Spacious Open Concept Kitchen with Stainless Steel Appliances, Quartz Counter Top, Pot Lights & Large Eat-in Area-leading to a an Adjoining Living/Family Room and Separate Formal Dining Room! Convenient Main Floor Laundry Room with Laundry Tub & Garage Access Door! Huge Primary Bedroom with 4 Piece En-Suite Bathroom-with Separate Shower, and Walk-in Closet! Generous size 2nd & 3rd Bedrooms with Convenient 5 Piece Semi-En-suite Bathroom in between both Bedrooms! Large, Spacious & Private Backyard, with a 30.5ft x 23.5ft Wood Deck-Perfect for those Large Family Gatherings! Tons of Potential with the Large and Open Concept Unfinished Basement-Perfect for all your Storage needs! Minutes from Hwy 400/404, Bradford Go Train and Close to Parks, Playground, Community Centre & Places of Worship! (id:60365)

