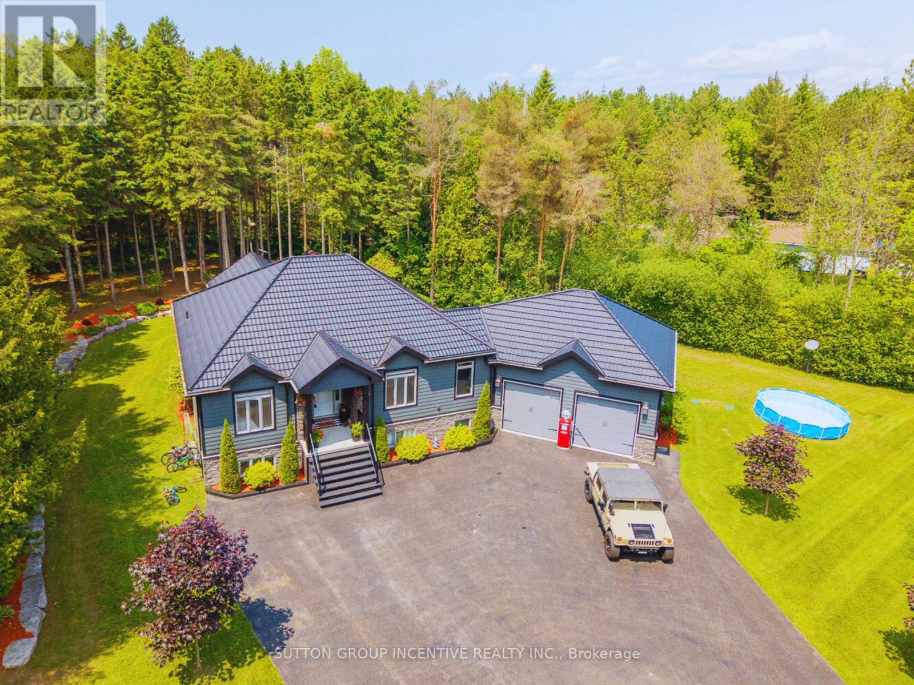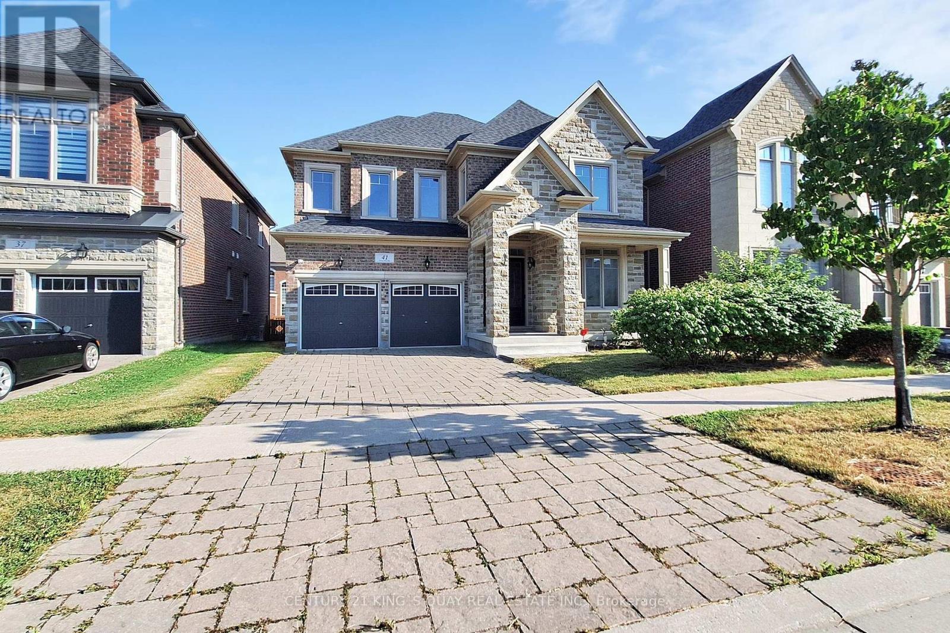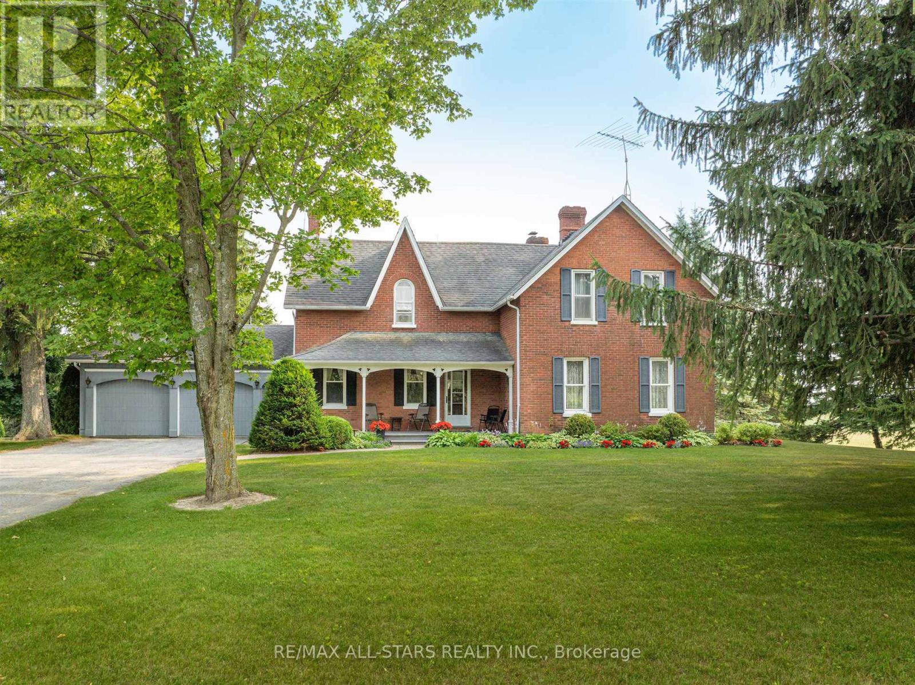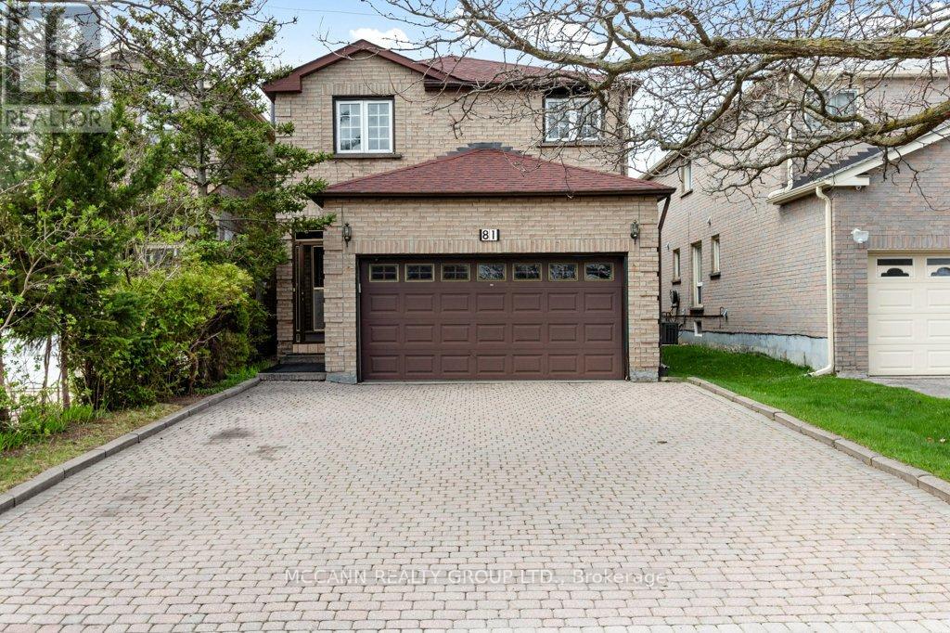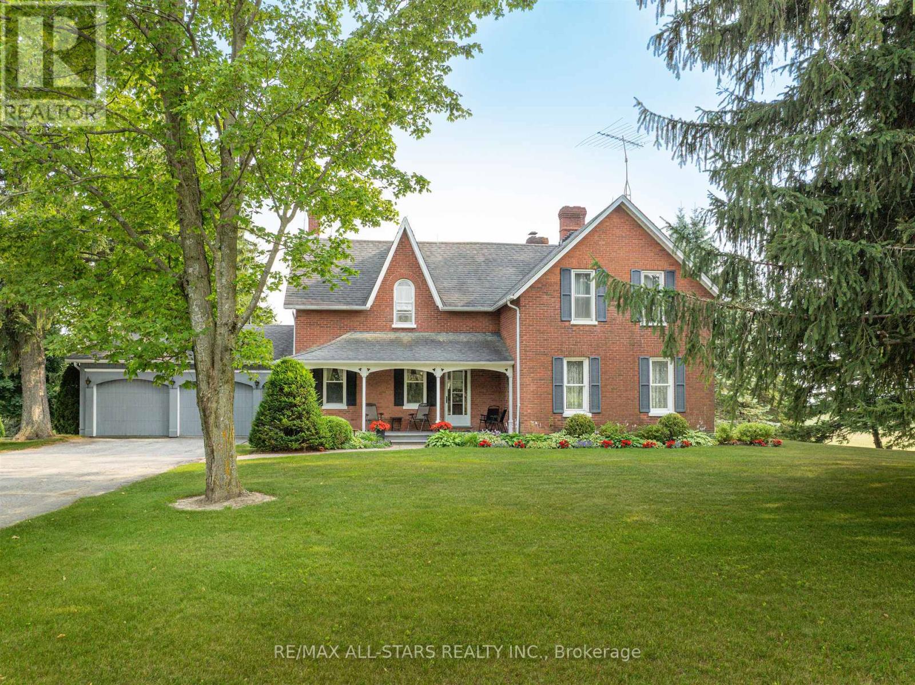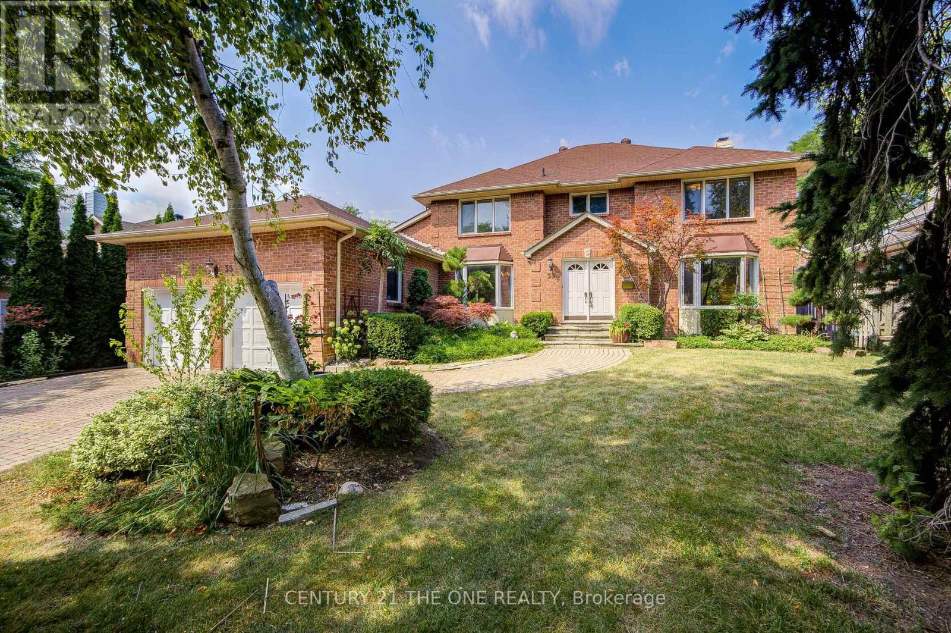19 Rosanne Circle
Wasaga Beach, Ontario
One of the best-priced homes in the area and nearly new, this stunning 4-bedroom, 3.5-bath detached property sits on a premium lot with oversized upgraded windows that flood the space with natural light. Offering over 2,700 sq. ft. of bright, open-concept living with high ceilings throughout, it features separate living and family rooms with a stylish feature wall, a formal dining area perfect for entertaining, and a spacious kitchen with a centre island, tile flooring, ample cabinetry, and a breakfast area with a walkout to the backyard deck. The main floor also includes a convenient laundry room with access to the garage and a separate side entrance. Upstairs, youll find four generously sized bedrooms, including a primary retreat with a 5-piece ensuite and oversized walk-in closet, as well as a second bedroom with its own ensuite and an open den/office space with vaulted ceilings and large windowsideal for working from home. The unfinished walkout basement boasts high ceilings and excellent potential for customization. Complete with a double car garage, this home is located on a quiet, family-friendly street just minutes from Sunnidale Rd, Wasaga Beach, shopping, restaurants, parks, and schools, and has had tens of thousands invested in upgrades making it a must see for families or investors in this growing community. (id:60365)
7070 93 Highway
Tiny, Ontario
Exceptional Family Home on 5 Acres! This custom home is designed with families in mind, situated on a beautiful private, treed 5-acre lot! Built in 2014, this home perfectly blends modern amenities with the tranquility of natural surroundings. Step into the beautifully designed open-concept main floor, which boasts a spacious kitchen complete with a convenient walk-in pantry. The abundant natural light fills the area, creating a warm and inviting atmosphere enhanced by elegant hardwood flooring and a cozy fireplace.Thoughtfully designed for family life, the spacious main floor laundry and mudroom provide seamless access to the insulated attached double car garage, featuring oversized doors, a loft deck for extra storage, and an electric fireplace for added comfort. The garage also includes a dedicated panel for your generator, ensuring you have everything you need for convenience and peace of mind. Each window offers breathtaking views of nature, making every room feel serene and welcoming. Outdoor living is a dream with the covered back porch, an entertainer's paradise featuring a sauna, hot tub, fire pit, and expertly placed armor stone. The paved driveway provides easy access to the house, while the cleared back portion of the property is perfect for a workshop or additional outdoor projects. Enjoy the best of both worlds with quick access to Highway 400, allowing you to relish peaceful country living while staying connected to urban amenities. The fully finished basement further enhances this property with two additional bedrooms, a family room, flex space, and a 3-piece bathroom. Don't miss the chance to make this exceptional home your sanctuary - a perfect retreat for families and outdoor enthusiasts alike! Schedule your viewing today! (id:60365)
22 O'shaughnessy Crescent
Barrie, Ontario
Rare to find opportunity in Barrie, Detached Bungalow with Finished 3 bedroom basement in a very location. Sitting on 49 ft front lot, 1.5 attached garage with 2 driveway parkings. Main floor boasts Open concept gourmet kitchen with stainless steel appliances, granite countertops and walkout to backyard deck. Huge family/dining room, spacious 3 bedrooms and 3 pc bath. Cherry on the cake is 3 bedroom finished basement with separate kitchen and bathroom, gives rental potential of about $2200 per month. Separate entrance can be made from the backyard. Close proximity to barrie water park, Hwy 400 and all other amenities. Georgian college is Approx 10 km only. Perfect first time buyers and investors. (id:60365)
2nd Bedroom - 3040 Vandorf Side Road
Whitchurch-Stouffville, Ontario
2nd Bedroom for rent in a luxury detached house. Spacious and bright bedroom with closet and 4 pcs ensuite bathroom. Quiet community. Close to supermarket, restaurants, school, golf club, bus stops, etc. Share living, kitchen, dining, and laundry with other occupants. All utilities and wifi are included in rent. (id:60365)
41 Torrey Pines Road
Vaughan, Ontario
Welcome To 41 Torrey Pines Located in the highly sought-after Kleinberg Hills neighborhood of Vaughan,Approx 3800 sq ft of luxury finished living space, Waffle Ceiling In Family Room. Upgraded Kitchen With Granite Counter W/ High End Jenn Air Appliances. Including The Kitchen And Fabulous Finishes Throughout Home, This Custom Luxury Home Proves To Soar Above & Beyond Expectations. 10 Feet Main Floor & 9 Feet Second Floor. Interlocking At Front Of This Beautiful Gem. Dont miss the opportunity to make this one-of-a-kind home yours.Mins away from 427 hwy and new Longos (id:60365)
2171 Grainger Loop
Innisfil, Ontario
Beautiful four bedroom new detached home in sough after Alcona Community. Excellent layout with hardwood floors, stainless steel appliances. Huge backyard! Near schools, shopping and transit. This is a MUST SEE! (id:60365)
275 Webb Road
Uxbridge, Ontario
Escape to your own private sanctuary just minutes from Stouffville. This incredible 131-acre farm offers a rare blend of peaceful country living and convenient access to town amenities. The property features a spacious, well-maintained farmhouse and an impressive 10,000-square-foot outbuilding, perfect for hobbyists, business owners, or anyone needing extensive storage. As you Step inside this charming and well-cared-for home, where every window offers breathtaking views of the surrounding landscape. The heart of the home is the large eat-in kitchen, ideal for family meals and gathering. The generous family room with its oversized windows is a bright and welcoming space for relaxation. The elegant living room is a true showstopper, boasting custom trim work, rich hardwood floors, and a grand fireplace with a brick surround that creates a cozy, inviting atmosphere. The finished, walk-out basement includes a spacious rec room, offering additional living and entertaining space. An oversized two-car attached garage provides ample room for vehicles and storage. This home is a testament to quality and care, ready for you to move in and enjoy. The massive 10,000-square-foot outbuilding is a standout feature of this property. It includes a heated shop, making it a versatile space for projects year-round. With vast storage capacity, this building can accommodate all your needs, from housing farm equipment to working on your toys in shop. Imagine the possibilities on this expansive 131-acre property. (id:60365)
81 Stirling Crescent
Markham, Ontario
Prime Milliken Mills East Opportunity! Welcome to this beautifully renovated 2-storey gem featuring 4+1 spacious bedrooms, 4 full bathrooms, and an attached double garage tucked away on a quiet, family-friendly street in one of Markham's most desirable neighbourhoods.This sun-filled, meticulously maintained home is loaded with high-end upgrades and thoughtful finishes throughout. Step inside to discover a warm and inviting layout enhanced by smooth ceilings, gleaming engineered hardwood floors, and modern pot lights that brighten every corner. The sleek, open-concept kitchen is a chef's dream, showcasing quartz countertops, a stylish backsplash, stainless steel appliances, and a generous centre island ideal for cooking, entertaining, or casual family meals.The elegant dining area flows seamlessly into the spacious living and family rooms, where you'll find a cozy gas fireplace and large windows that let in plenty of natural light. Upstairs, you'll find four well-appointed bedrooms, including a luxurious primary retreat complete with a walk-in closet and a spa-inspired 5-piece ensuite featuring a soaker tub and separate glass shower.The fully finished basement offers a versatile in-law suite with a full kitchen, bedroom, living area potential perfect for extended family, guests, or future rental income. Enjoy ample parking with 6 total spaces, a fully fenced backyard, and a welcoming front porch. Just steps to TTC, close to GO Train, upcoming LRT, Hwy 407/404, top-rated schools, Pacific Mall, restaurants, parks, and all amenities. A move-in-ready home in a vibrant and convenient community, don't miss this rare opportunity! ** This is a linked property.** (id:60365)
275 Webb Road
Uxbridge, Ontario
Escape to your own private sanctuary just minutes from Stouffville. This incredible 131-acre farm offers a rare blend of peaceful country living and convenient access to town amenities. The property features a spacious, well-maintained farmhouse and an impressive 10,000-square-foot outbuilding, perfect for hobbyists, business owners, or anyone needing extensive storage. As you Step inside this charming and well-cared-for home, where every window offers breathtaking views of the surrounding landscape. The heart of the home is the large eat-in kitchen, ideal for family meals and gathering. The generous family room with its oversized windows is a bright and welcoming space for relaxation. The elegant living room is a true showstopper, boasting custom trim work, rich hardwood floors, and a grand fireplace with a brick surround that creates a cozy, inviting atmosphere. The finished, walk-out basement includes a spacious rec room, offering additional living and entertaining space. An oversized two-car attached garage provides ample room for vehicles and storage. This home is a testament to quality and care, ready for you to move in and enjoy. The massive 10,000-square-foot outbuilding is a standout feature of this property. It includes a heated shop, making it a versatile space for projects year-round. With vast storage capacity, this building can accommodate all your needs, from housing farm equipment to working on your toys in shop. Imagine the possibilities on this expansive 131-acre property. (id:60365)
2505 - 2900 Hwy 7
Vaughan, Ontario
One of the best floor plan for one plus Den. Upgraded suite with two washrooms. Remarkable view of the west and south west ( not block with other buildings) . double mirror closet, wall to wall windows. Huge balcony with two W/O entries. Walking distance to subway and minuets to Hwy 400 and 407, York university and more. Extras: S/S Appl ( Fridge, stove, B/I Dishwasher, Microwave Range hood. Washer/ Dryer, All Elfs, Parking and Locker. (id:60365)
229 Willis Drive
Aurora, Ontario
Stunning 4+1 bedroom Executive home in Prestigious Aurora Highlands, 2 Car Garage with 4 Parking spots on Driveway. * Over 4,400 sqft total living space! * Approx 3,000 sqft Above grade plus fully Finished Walkout Basement * Perfect for multi-generational living or Income Potential with Private lower level Walkout unit * Modern upgrades throughout! * Oversized windows & Open Concept Layout, Hardwood Floors, Potlights, Smooth Ceilings, Crown Moulding * 9Ft Ceilings * Built-in shelving with accent lighting * Renovated Powder Room * Gourmet kitchen with Highend Appliances, Built-in Pantry, Huge Breakfast bar * Granite counters & Custom cabinetry in Both upgraded kitchens! * Walkout from main floor kitchen to Expansive deck overlooking mature trees * Sun-Filled Living & Dining Rooms + Separate Spacious family room with gas fireplace! * 4Huge Bedrooms, including Grand primary suite with Double Doors walk-in closet and luxurious Ensuite * Professionally finished walkout basement with full modern upgraded kitchen with granite counters & breakfast bar, large living area with built-in shelving & B/I Electric FP, bedroom, and full 3 PC Renovated bathroom * Main Floor Laundry room & second Spacious laundry in basement for separate unit * Walk-out from basement to covered patio and premium private lot - Fully Landscaped, Front And Back With Beautiful Perennial Gardens/Trees And PatioStones * Perfect for extended family or rental income * Located in quiet, sought-after Neighbourhood known for its top-rated schools, Familyfriendly parks, Walking trails, Golf courses * Quick access to Hwy 404 and GO Transit * Close to Auroras charming downtown shops and restaurants * Established area with mature tree-lined streets * Highly desirable community for professionals and families * Rare opportunity to own a large upgraded home in a prestigious location * Income potential * Turnkey luxury * Not to be missed! (id:60365)
35 Ambleside Crescent
Markham, Ontario
Highly Sought-After Property in Prestigious Unionville. This executive two-storey home offers sophisticated living on an impressive 70-foot-wide lot, featuring beautifully landscaped front and back gardens with no sidewalk interruption. Nestled on a quiet, family-friendly street in the heart of Unionville, this exceptional residence blends timeless elegance with everyday comfort. Boasting an open and functional layout with hardwood floors throughout the first and second floors, this meticulously maintained luxury home is filled with tons of natural light, enhanced by a stunning skylight. The grand library, seamlessly combined with the living room, features a charming fireplace that creates a serene and inviting atmosphere. The refined dining room, adorned with large bay windows overlooking the lush garden, exudes classic elegance. The spacious family room offers one more cozy fireplace and opens to the backyard through large glass doors, perfect for indoor-outdoor living. Upstairs, you'll find four generously sized bedrooms, including a luxurious primary suite with a large walk-in closet and a spa-like 5-piece ensuite bathroom. The expansive basement presents a remarkable opportunity to create two or three additional bedrooms, along with a recreation room, kitchen, wet bar, and a third fireplace. Freshly painted in main floor. Very Close to all amenities: restaurants, shops, gyms, parks, public transits, and highways. Around 5 minutes driving to Highway 7, 407 and 404. Walk to all Top schools: St. Justin Martyr CES, Coledale PS, Unionville HS(Arts) and St. Augustine CHS(STEM). Driving about 10 minutes to St. Robert CHS(IB). This Incredible Unmatched Dream Home Is Waiting for You. Don't Miss The Best Opportunity! (id:60365)


